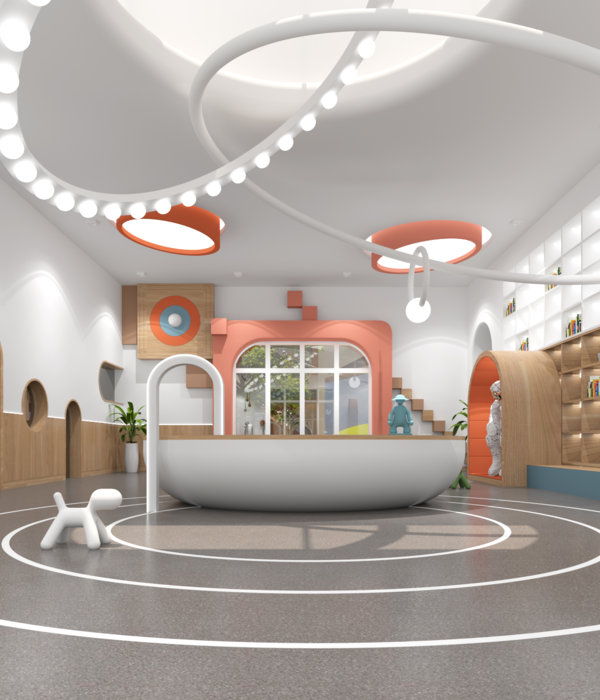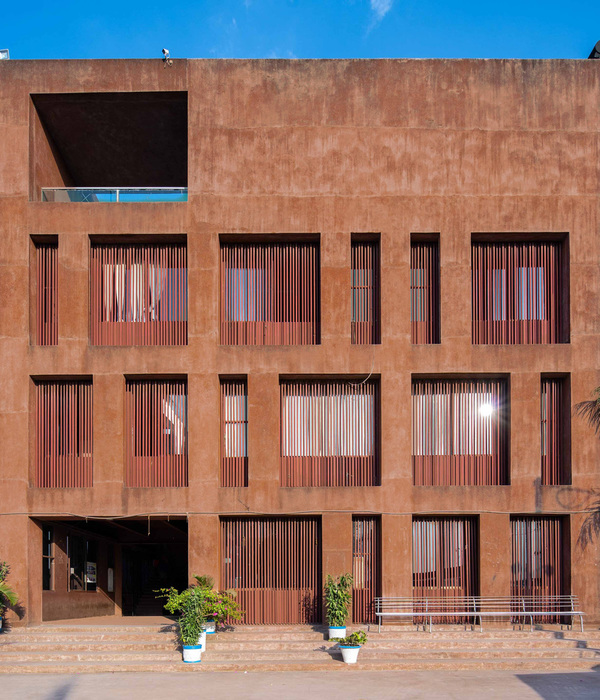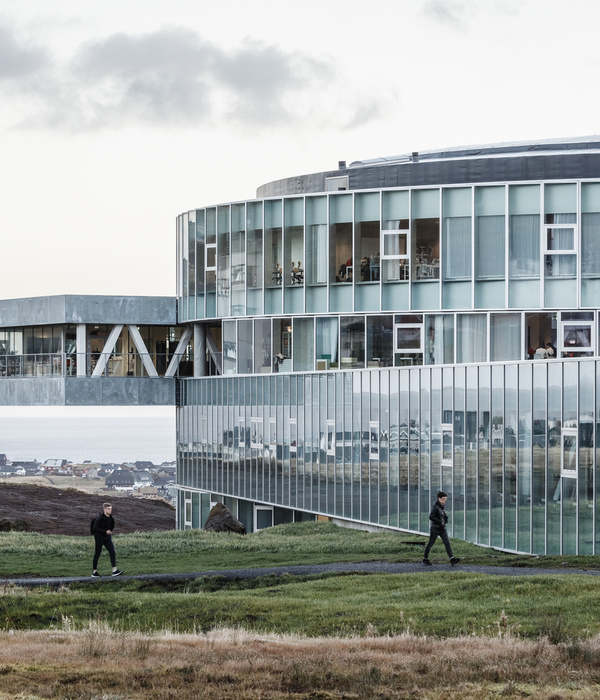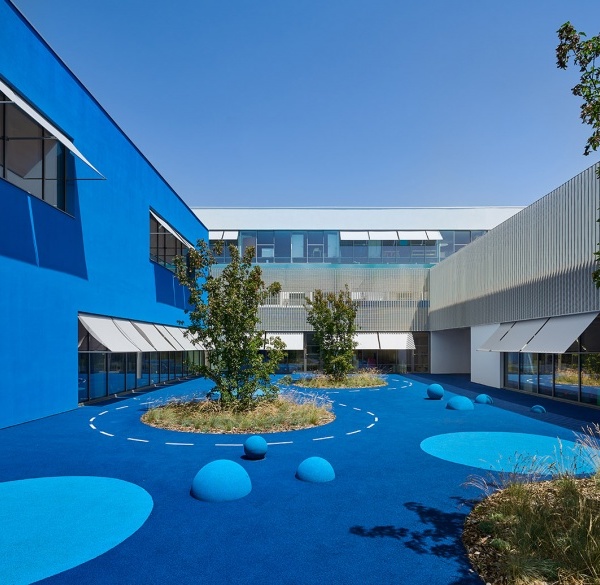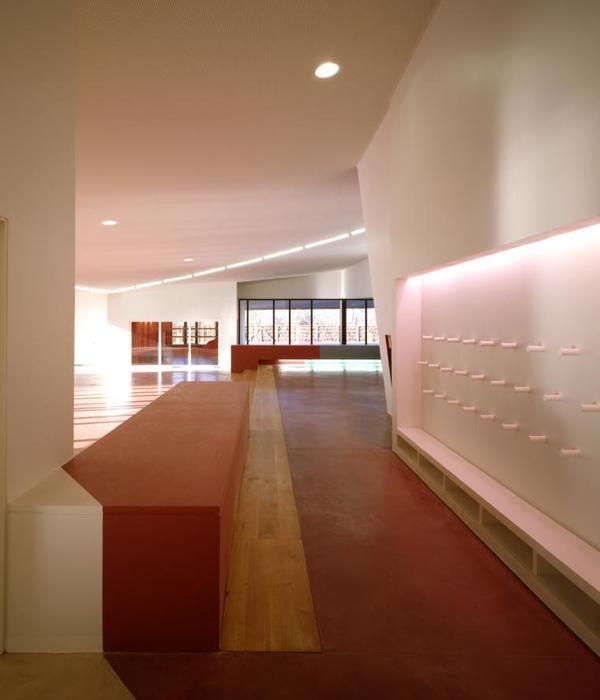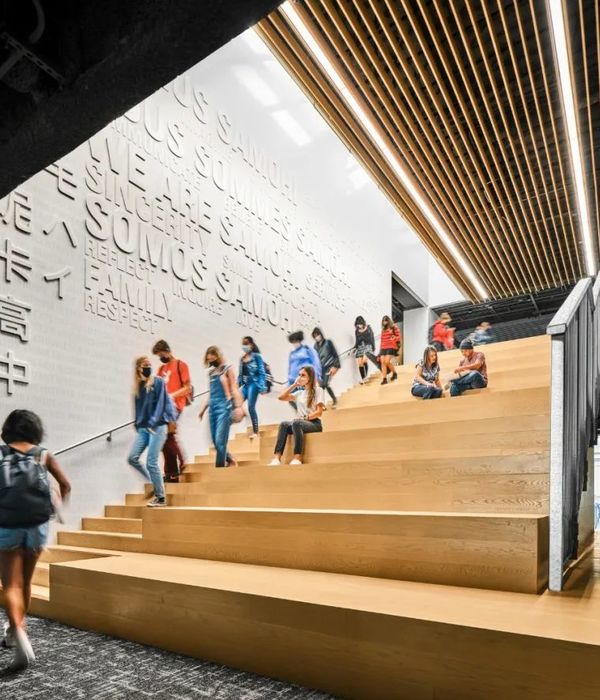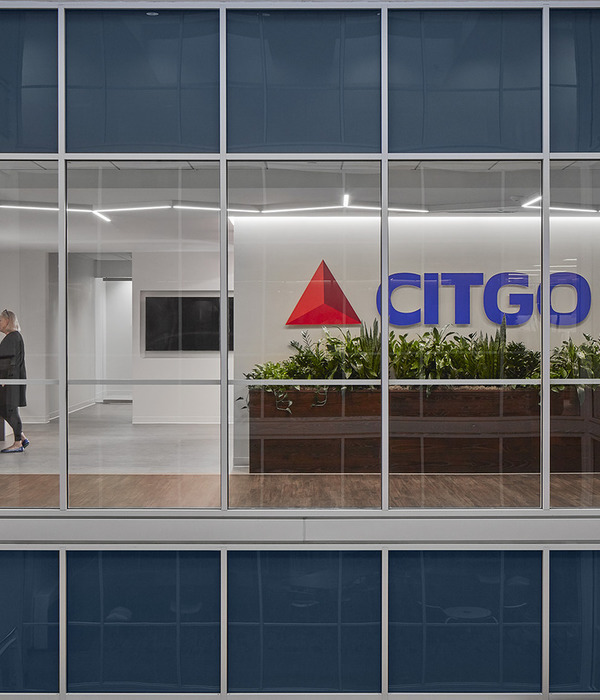Firm: Hornberger + Worstell
Type: Commercial › Bank Retail Educational › University Government + Health › Community Center Hospitality + Sport › Information Center Restaurant
STATUS: Built
YEAR: 2013
BUDGET: $50M - 100M
Sonoma State University, a commuter campus in the heart of California's wine country, lacked a large-scale, round-the-clock meeting place. The new University Student Center greatly enhances campus life by providing a place for students to gather. Hornberger + Worstell designed this expansive 140,000 square foot University Student Center located on the main pedestrian axis of campus and serves as the focal point of student life.
Funded by student fees, the Center is supported through a combination of its retail functions and conference/events facilities. The University Student Center serves students with a variety of services, including food venues, the campus main dining commons, multiple lounges and offices for student organizations.
The retail functions are designed to encourage community use and include the campus bookstore, a copy center, mail center, café, regional bank and other services integral to campus life. The conference and events functions provide high-quality, flexible spaces for a variety of gatherings from formal commercial events to visiting lecturers and popular entertainment. These spaces include a large 12,000 square foot ballroom, multiple meeting rooms, a tiered assembly hall and boardrooms. The food service venues include the primary residential food service for 1500 students, a cafe, a gastropub, as well as The University Club, a restaurant for on-campus formal dining.
{{item.text_origin}}


