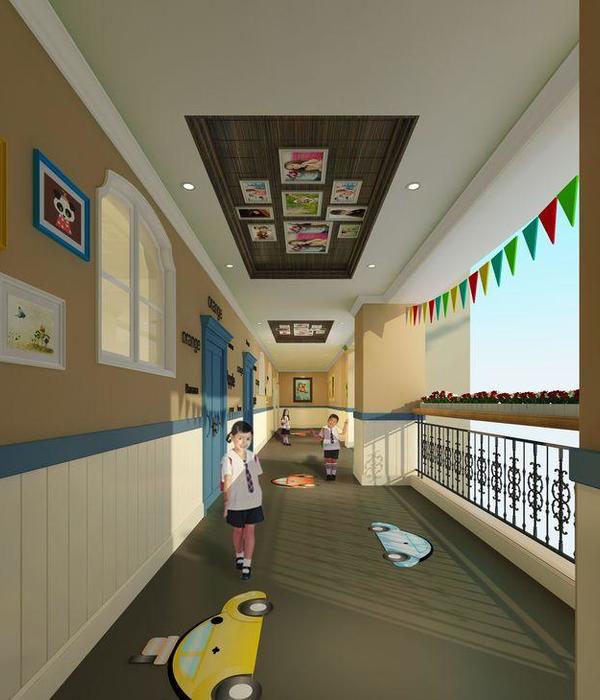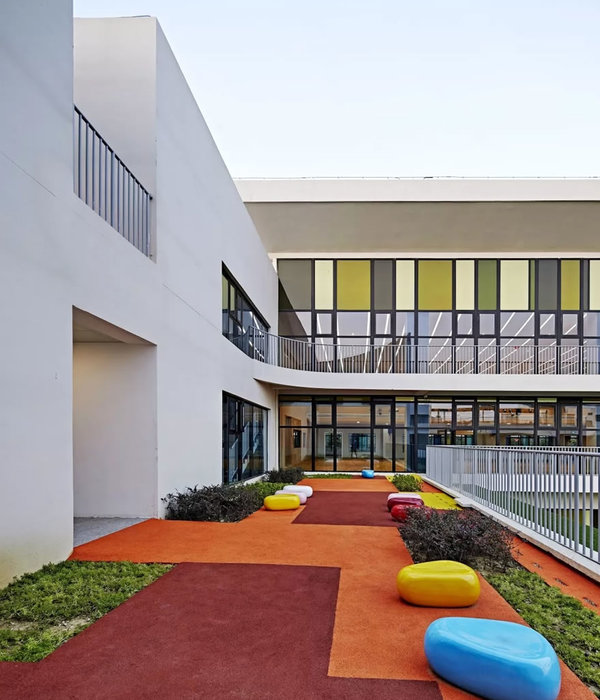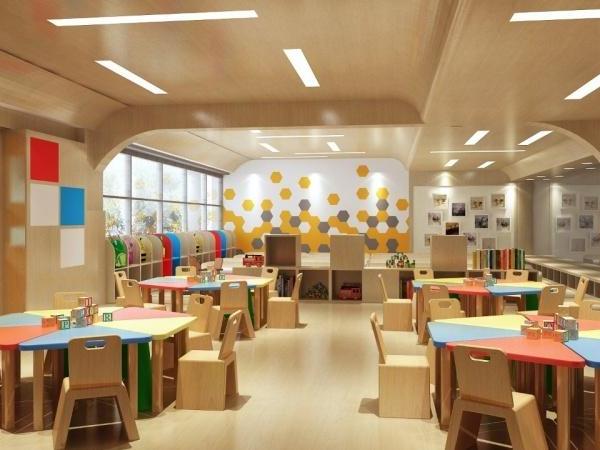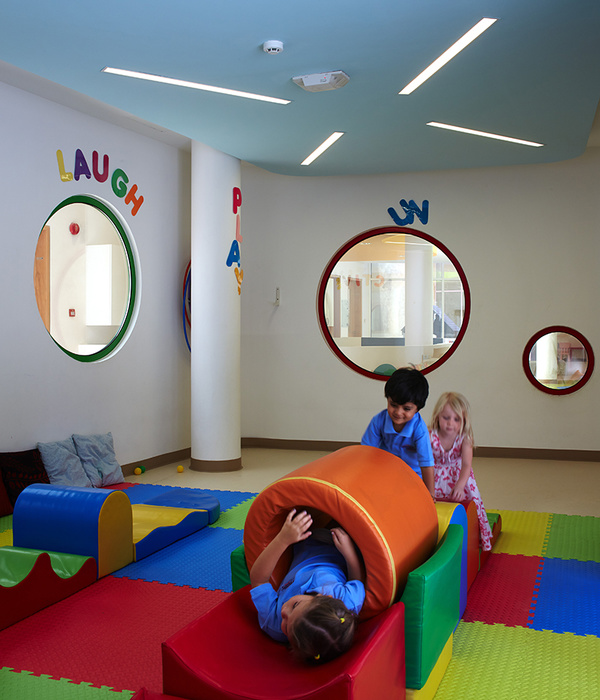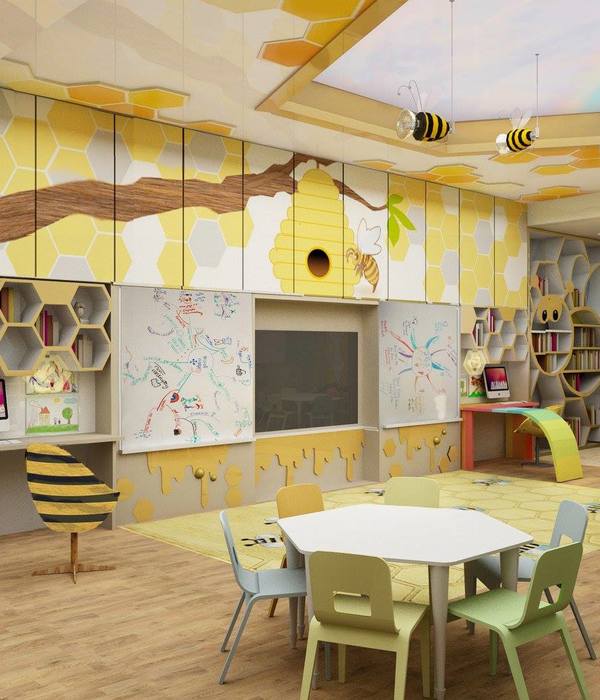- 项目名称:法国马尔穆捷幼儿园
- 设计方:Dominique Coulon & associés
- 设计团队:Sarah Brebbia,Arnaud Eloudyi,Steve Letho Duclos
- 摄影师:Jean Marie Monthiers
France Maer Mu Jie Kindergarten
设计方:Dominique Coulon & associés
位置:法国
分类:教育建筑
内容:实景照片
设计团队:Sarah Brebbia, Arnaud Eloudyi, Steve Letho Duclos
图片:29张
摄影师:Jean Marie Monthiers
这是由Dominique Coulon & associés设计的马尔穆捷幼儿园,位于法国马尔穆捷的阿尔萨斯修道院遗址旁。应当局的要求,新建筑的设计应考虑与修道院历史围墙的关系,为此,该设计师为儿童创造了一座低矮建筑,以不同角度的坡屋顶响应历史围墙的起伏,并保持屋檐线低于墙的制高点。室内的天花结合不同角度的坡屋顶设计,利用倾斜的几何形状丰富室内空间设计,并帮助孩子们更好地了解幼儿园的空间结构。在天气不佳的时候,休闲区的大厅就会成为孩子们的乐园,同时也用于当地居民各种各样活动与聚集。
译者:筑龙网艾比
This nursery school in Alsace was built within listed historical walls taht once enclosed the gardens of a 5th-century monastery. We've designed a low-rise building with a roof articulated into a number of planes. In this way, they were able to keep the eaves lines below the crest of the wall, as required by the authorities, while achieving a greater room height elsewhere. The internal soffit echoes the form of the roof. Not only are the sloping surfaces of advantage acousticaly ; their complex geometry helps the children to identify with affords access to the entire bulding, lends the nursery a transparent quality. Together with the recreation area three steps lower, the hall provides an indoor play space when the weather is bad. It can also be used for a wide range of events and activities with local residents. All the group rooms are directly linked with the out door realm and receive natural light from two sides-thanks partly to two courtyard areas, one of which is occupied by a pool of water. These spaces bring light, air and warmth into the heart of the building anda id cross-ventilation. They are an integral part of the indoor climate concept. Air is preheated in winter and cooled in summer in an undeground duct. The underfloor heating system to which this is linked ensures that the large areas of coloured concrete flooring form a pleasant play area.
法国马尔穆捷幼儿园外部实景图
法国马尔穆捷幼儿园外部夜景实景图
法国马尔穆捷幼儿园内部实景图
法国马尔穆捷幼儿园平面和剖面图
{{item.text_origin}}



