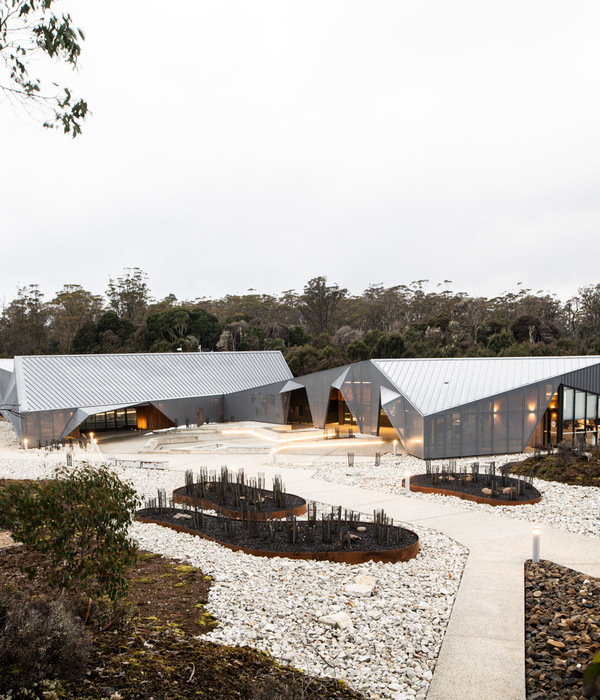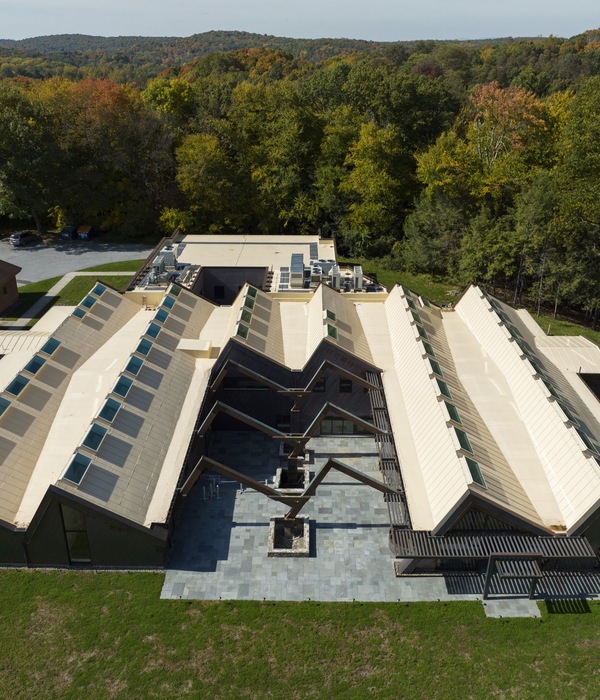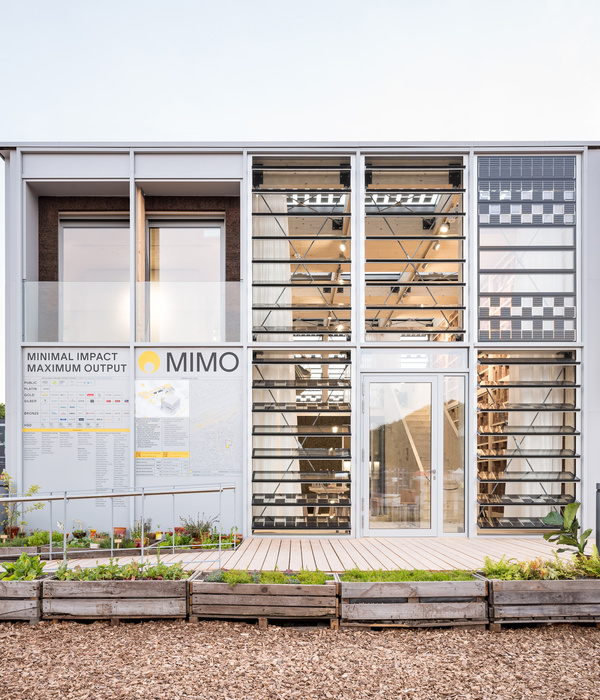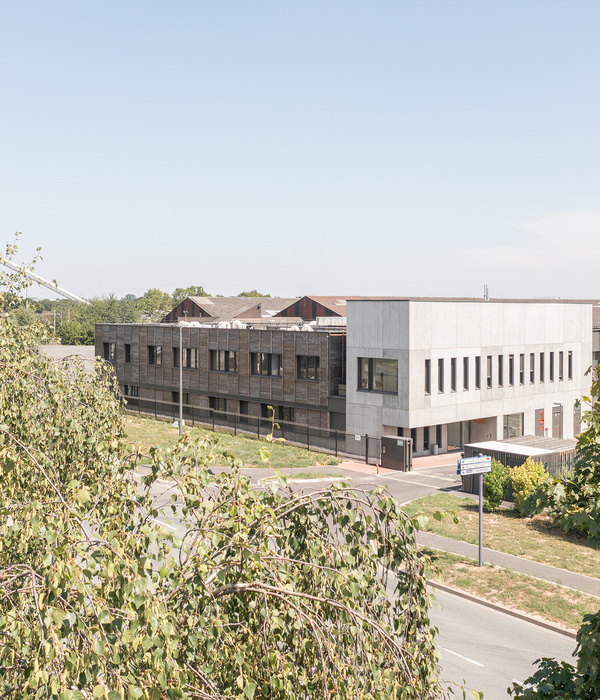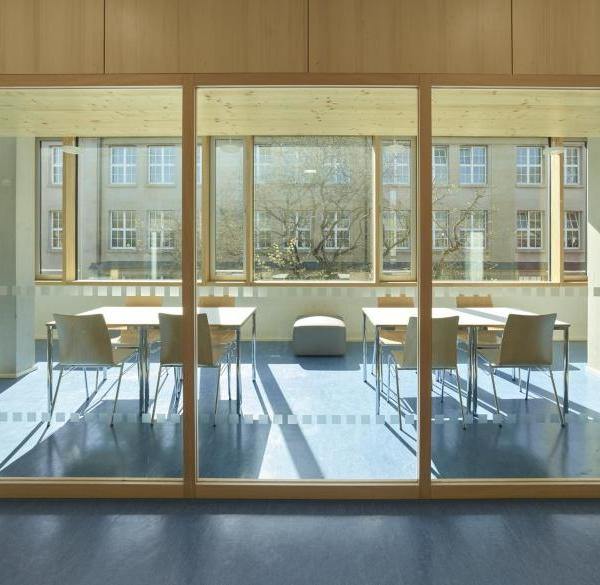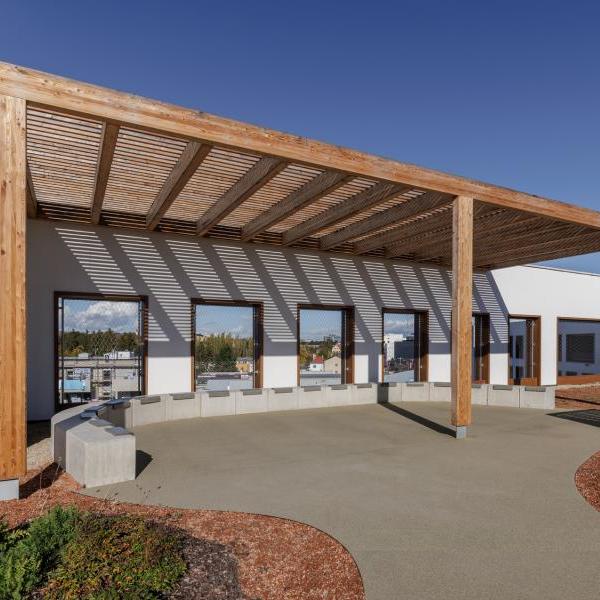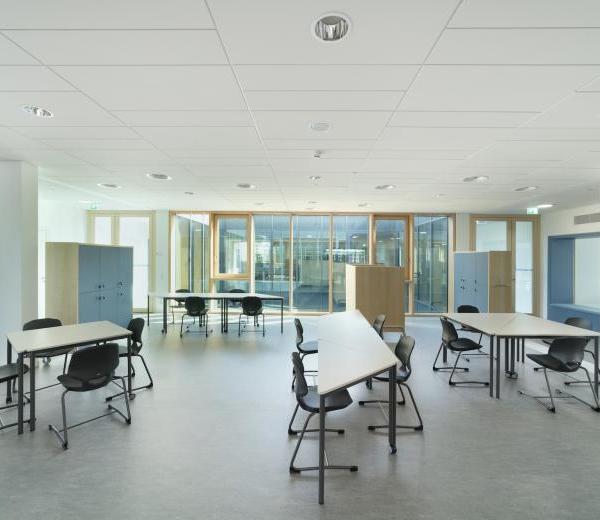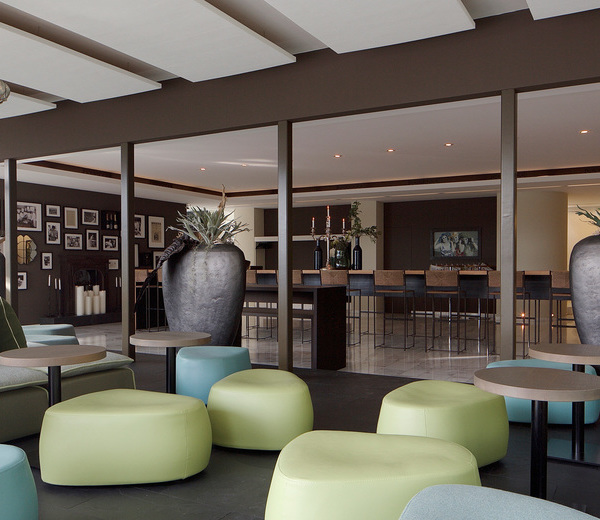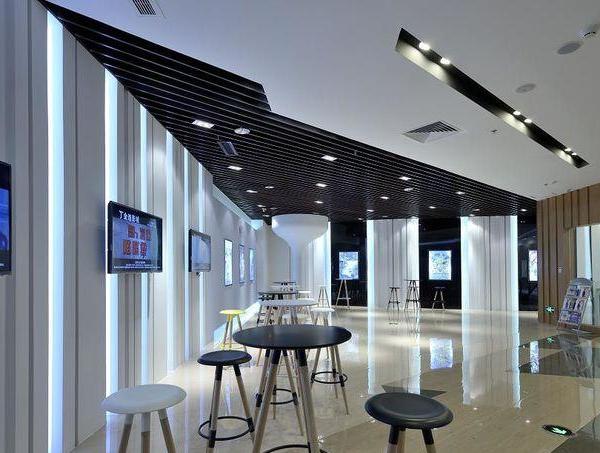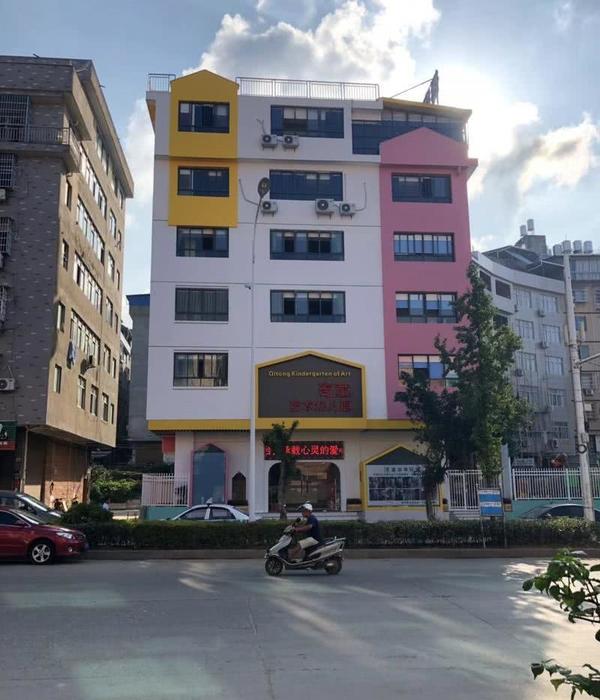Continuous loops and internal courts: Suzhou Sci-tech City Kindergarten No.3 连续环路和内部庭院:苏州科技城第三幼儿园
Learning from perimeter block typology, this kindergarten explores public and private edges, smart loops of programmed circulation, and vernacular architecture. It provides formal teaching and informal learning environments, in a critically regional response.这所幼儿园借鉴了周边建筑类型,探索了公共和私人边界、循环设计的智能动线以及民间建筑。它在提供了一个介于正式教学环境和非正式的学习环境之间的区域。
Courtyard, Verandah, Backyard + Cubby House庭院、阳台、后院+小房间
A large courtyard serves as a green focus for the kindergarten. Surrounding this is a continuous verandah allowing circumnavigation sheltered from rain and sun. An operable glazed wall connects the courtyard and verandah to the internal circulation loop. The back-yard of the kindergarten provides more intimate play space into which eight classrooms spill. Learning from the Chinese garden programmed walls, a 50 metre long cubby house provides endless loopy play opportunities in a child scaled space. Underground parking wraps around the courtyard allowing for future planting of large crowned trees.大庭院是幼儿园的绿化重点。围绕于四周的是一个连续的走廊,可以遮风避雨。可活动的玻璃墙将庭院和走廊连接到内部循环动线。幼儿园的后院为八个教室提供了更亲密的玩耍空间。50米长的小房间借鉴了中国的景墙,在儿童规模的空间提供了无限的循环玩耍的可能。地下停车场环绕于庭院周围,为将来种植大型树冠树木提供了便利。
Loop环路
The loop is a lineal plaza, a playful space wide enough for teachers to stage exhibitions, build play spaces, play games and more. The loop is the primary circulation and connects to all rooms on all floors, eliminating the need for dead end corridors. Half the time it overlooks the courtyard, the other half it looks out to the world. Bands of colour in the floor reduce the scale of the corridor for its little users and provide a loose framework for games. The loop is expressed as a colourful elevated ribbon, distinct from the anchored classroom buildings. 环路是一个线型广场,宽广的娱乐空间足以供教师们举办展览,建立游戏空间,玩游戏等等。环路是主要的动线,连接到了所有楼层的所有房间,排除了死胡同。它一边可以俯瞰庭院,另一边可以俯瞰外界。地板上的色带缩小了走廊对小用户来说的规模,为游戏提供了一个宽松的构架。环路表达为一个多彩的高架丝带,有别于锚定的教室建筑。
Abstraction, Legibility + Place抽象、易读+位置
Artist Craig Easton, who lives in Shanghai and whose PhD is on Suzhou Classical Gardens and contemporary abstraction, has designed murals for each wall of the corridor. The artworks develop abstract themes of sun, mountain and sea. These differentiate each floor and provide orientation, place and legibility within each level. Further legibility is enabled by the four colour themes on the classroom facades, one for each cardinal direction, integrated in passive solar control and glazing.艺术家克雷格·伊斯顿(Craig Easton)居住在上海,博士学位是苏州古典园林和当代抽象派,他为走廊的每一面墙设计了壁画。这些艺术作品形成了太阳、山和海的抽象主题。它们区分了各楼层,并在每一层中给出了方向、位置和辨认度。教室正面的四种颜色主题使其更具辨认度,每个基本方向一个颜色,使被动日照控制和玻璃窗融为一体。
Genius Loci地方特色
Suzhou was the first city in central China to recognize, protect and promote the beauty and cultural capital of its ordinary traditional water-town architecture. The kindergarten’s massing, materials, colour and roof forms reduce the visual scale of the building and refer to its place in Suzhou.苏州是华中地区第一个确认、保护和推广其传统水乡建筑之美的文化之都。幼儿园的体量、材料、色彩和屋顶形式,缩小了建筑的视觉规模,并体现了其在苏州的大环境之中。
Project Status: Completed in 2018
项目情况:2018年竣工
Location: No. 88, Ke Ye Road, Science and Technology City, Suzhou New District
地点: 苏州新区科技城科业路88号
Year: 2017-2018
年份: 2017-2018
Client: Suzhou Science and Technology City Social Service Center
客户: 苏州科技城社会事业服务中心
Construction Area: 17,800m²
建筑面积: 17,800平方米
Construction Cost: 100,000,000 RMB
建设投资: 1亿人民币
Typology: Education
类型: 教育
Program: 24-classrooms, multi-functional hall, infirmary, canteen, administrative office, group and division playground.
功能项目: 24个教室、多功能教室、保健室、食堂、行政区域、集中活动场地、分班活动场地。
BAU Project Team:
BAU项目组成员:
Architecture: Jens Eberhardt, Steve Whitford, Chen Zhiyong, Gao Jianfeng, Yu Zhirui, Zhang Tian, James Brearley
建筑组:Jens Eberhardt、Steve Whitford、陈志勇、高剑锋、俞之睿、张天、James Brearley
Landscape: Huang Fang, Guo Liexia, Zhang Xinwei, Pan Guo, Shi Zhengting, Wang Chenlei, Chen Yanling
景观组:黄芳、郭列侠、张欣慰、潘果、师政婷、王晨磊、陈燕玲
Interiors: Chen Xianwei, Guo Yuejiao, Wang Mingdong, Zou Yuhai
室内组:陈宪伟、郭月姣、王明栋、邹玉海
BIM团队:俞之睿、张天、陈宪伟、花城、王明栋、郭月姣、张捷旻
BIM Team:Yu Zhirui, Zhang Tian, Chen Xianwei, Hua Cheng, Wang Mingdong, Guo Yuejiao, Zhang Jiemin
LDI:
施工图深化设计单位:
Architecture: SND Architectual Design & Research Institute Co., Ltd.
建筑:苏州新区建筑设计研究院有限公司
Landscape: Suzhou Yuanke Ecological Construction Group
景观:苏州园科生态建设集团有限公司
Interior: Gold Mantis Construction Decoration Co., Ltd.
室内:苏州金螳螂装饰股份有限公司
Contractor:
施工单位:
Architecture: Suzhou Jianixn Construction Group Co., Ltd.
建筑:苏州建鑫建设集团有限公司
Landscape: Suzhou Xiangshan Ancient Garden Engineering Co., Ltd.
景观:苏州香山古建园林工程有限公司
Interior: Suzhou Guanglin Construction Co., Ltd.
内装:苏州广林建设有限责任公司
Photographer:Shu He
摄影:舒赫
{{item.text_origin}}

