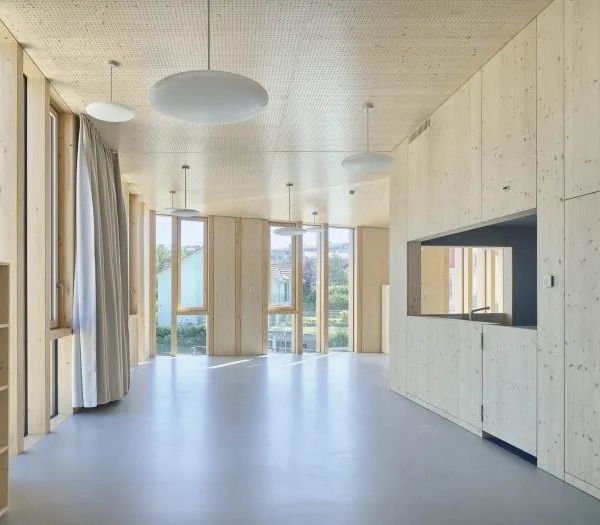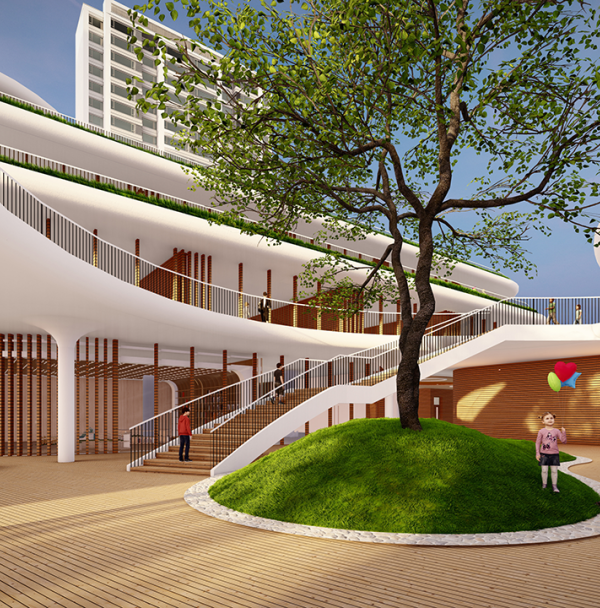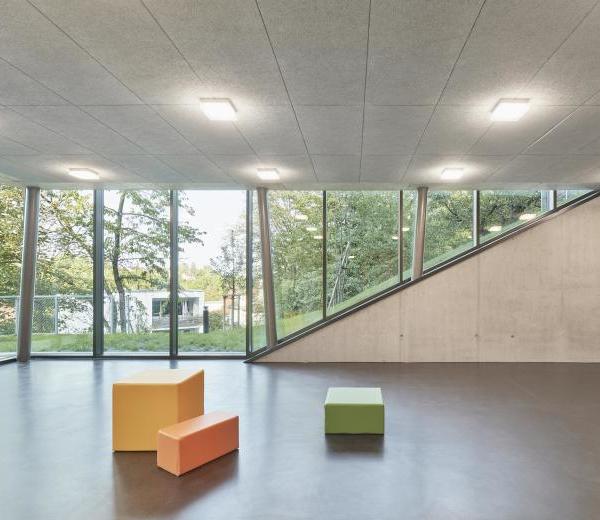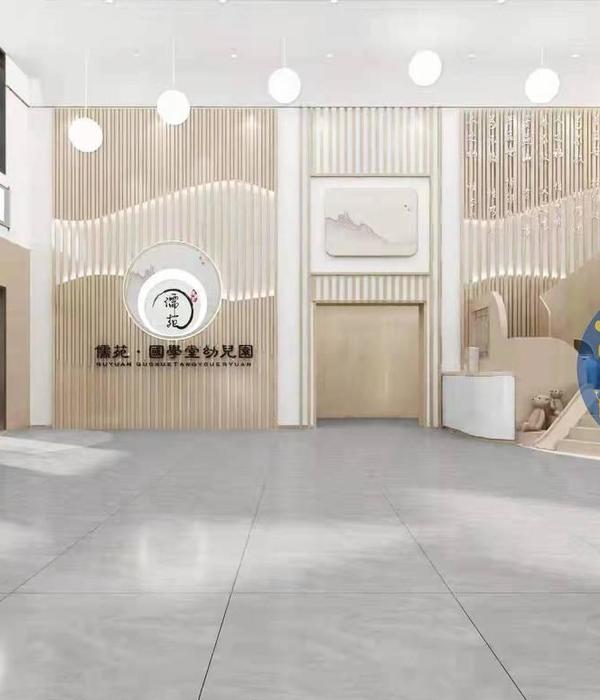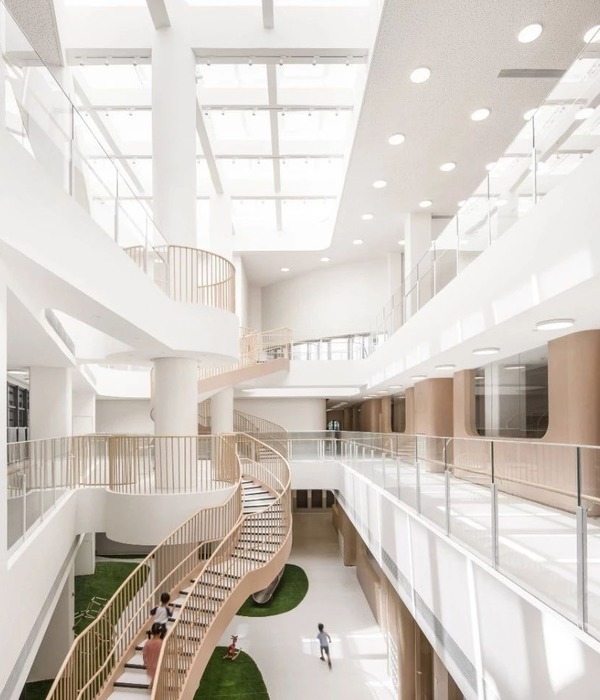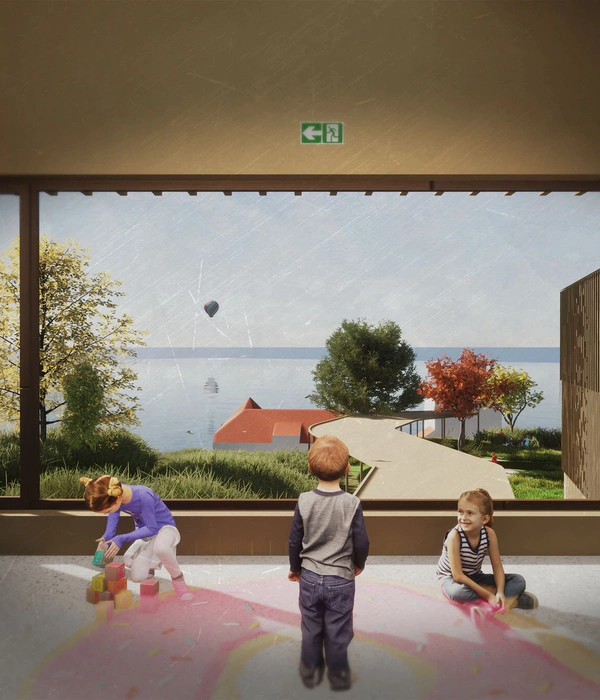Architects:Atelier Tequi Architects
Area:1821m²
Year:2022
Photographs:Nicolas da Silva Lucas
Engineering:OTE
Technical Design:OTE
Environmental Design:OTELIO
Project Director Architect:Louis Téqui
Project Leader Architect:Bertrand Batoz
Laboratory Design:C.I. Tech
Structural Work:Ramery Construction Bois
Concrete Structural Work:Moretti Constructions
Airproofing:Ramery Enveloppe
Partitions & Carpentry:Coexia
Floors & Paints:Batisol
Electricity:Lesot
Heating, Ventilation And Air Conditioning, Plumbing:Engie Axima
Paillasses:Posseme
Locksmithing:Hedoux
Laboratory Fluids:Eiffage
Lifts:Otis
Road Networks Various:Colas Nord Est
Graphic Design:Atelier Téqui Architects, Anaïs Pingeot | Studio Kiss
Client:National Research Institute for Agriculture, Food, and the Environment (INRAE) / University of Artois
Useful Surface:1442 sqm
Floor Area:1821 sqm
City:Saint-Laurent-Blangy
Country:France
A center of excellence for a sustainable food economy. This ambitious scientific project will develop research binding the quality of soil and food by dealing with the problems of life cycle and phytosanitary products: soil – plants – vegetable transformation processes – environment. It will provide better visibility to agronomic research and encourage sustainable agriculture in the region while strengthening the attractiveness of these complementary entities by creating a collective hub.
Volumetry. The project consists of the main volume in wood frame and cladding, which rises on the first floor. The entrance to the building is under a cantilever on the south facade of the project, marked by a higher volume, equivalent to a second floor, and seems more massive because it is built in stamped concrete. On the west facade, a terrace draws a hollow joint between the mineral and the plant. Finally, a metal profile horizontally surrounds the project for the passage of special fluids.
Materiality. The building is essentially designed with a wooden structure itself clad in autoclave Douglas fir wood cladding. This structure is based on a travertine-stamped concrete base (completed with a water-repellent coating) and on the volume of the first floor completed by high shoulders. Wood and concrete complement each other to express firstly the structural choices, but also to bring both great durabilities to the work while integrating more ecological materials. A metal profile surrounds the construction between the ground floor and the first floor in deep gray color and reinforces the horizontal dimension of the project. The joinery is compromised of wood inside and aluminum tinted gray deep outside.
A bright patio at the heart of the project. The entrance space is extended inside by a patio around which the building revolves. This allows natural light into the building but also offers the various users a landscaped outdoor space. It is a place of breathing and relaxation around which the various offices and laboratories are organized. Attached to the patio but also to the reception area is the main staircase which gives access to the first floor. This arrangement around a patio makes it possible to respond to possible changes to the building and also facilitates future restructuring in the medium and long term.
An ambitious environmental approach. The new INRAE building has constructive provisions that are both adapted to its use and exemplary from an environmental point of view. The structure is made of wood with both wood and concrete floors allowing large spans without intermediate pillars. The networks are visible for easier maintenance and a better understanding of the functioning of the laboratories. The architectural expression seeks first to show a constructive and energetic without forced and complex demonstration. It is a frugal building, a tool at the service of researchers, sober, minimal in its expression, open, transparent, and generous in its layout and spatial organization; natural light is everywhere. This new center is an architectural landmark in this business district.
Project gallery
Project location
Address:62 Av. d'Immercourt, 62223 Saint-Laurent-Blangy, France
{{item.text_origin}}

