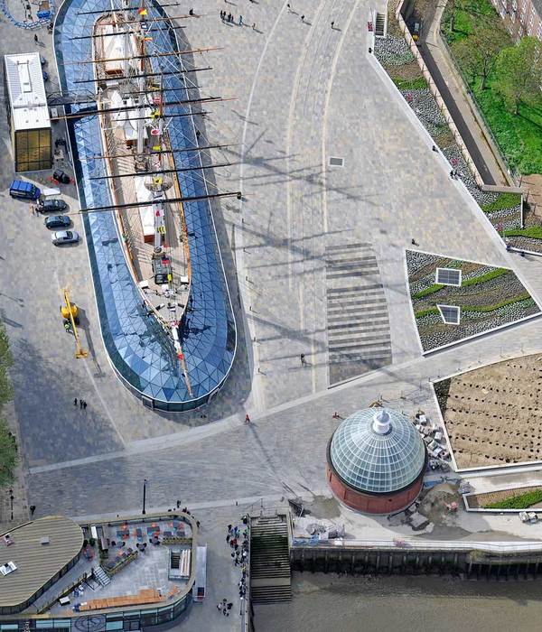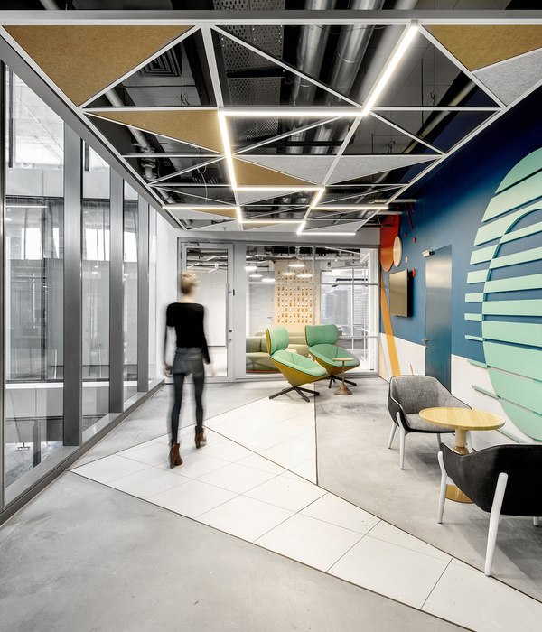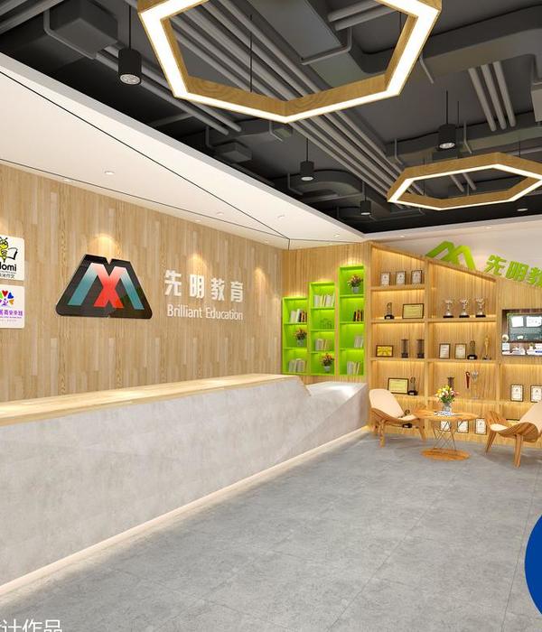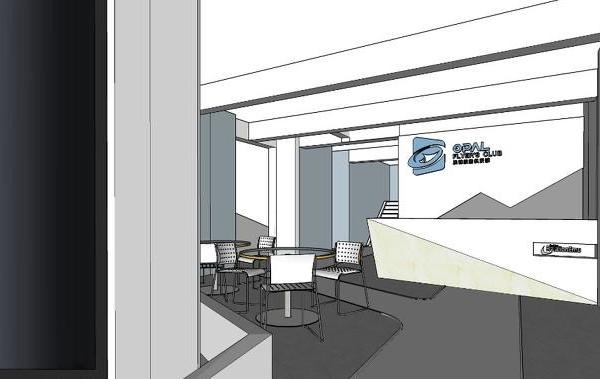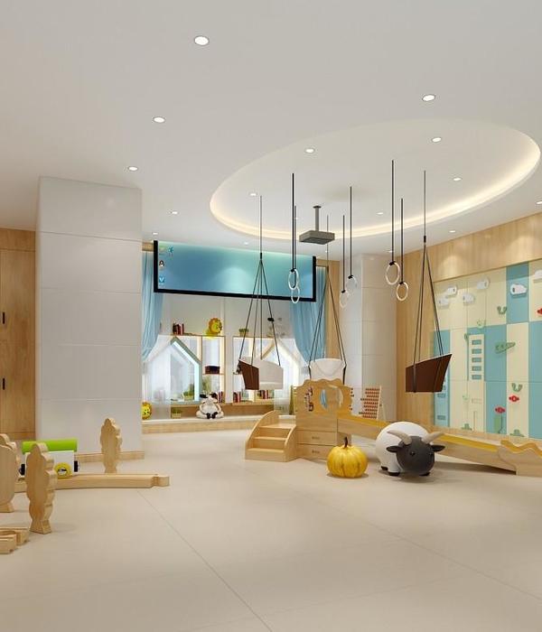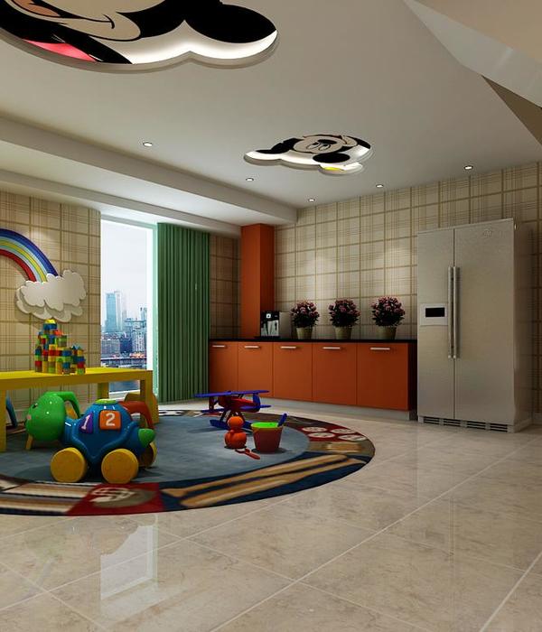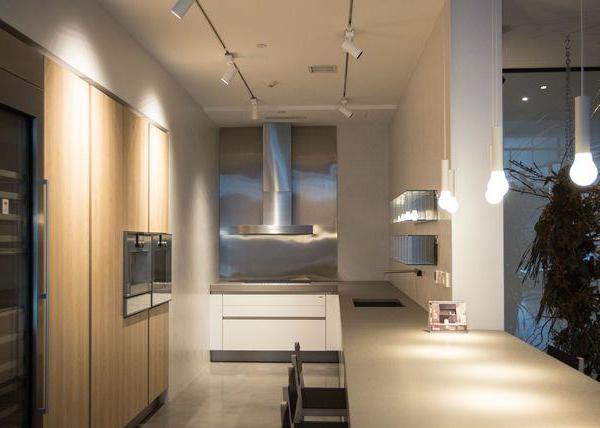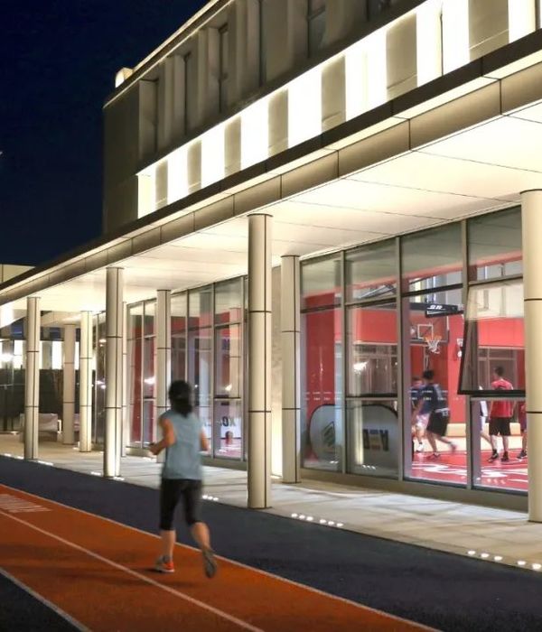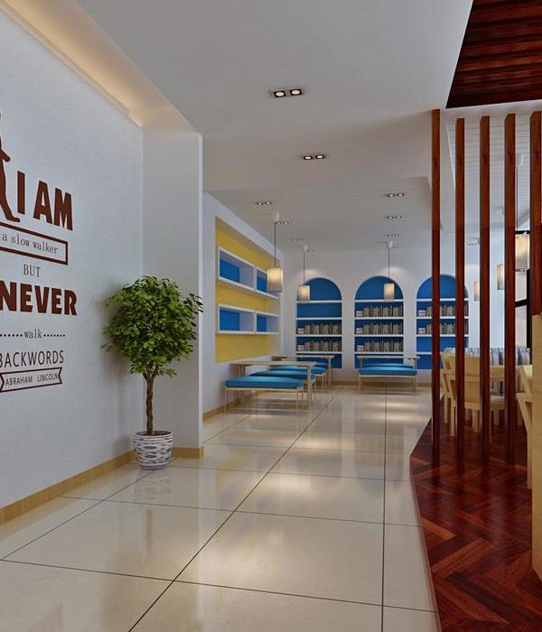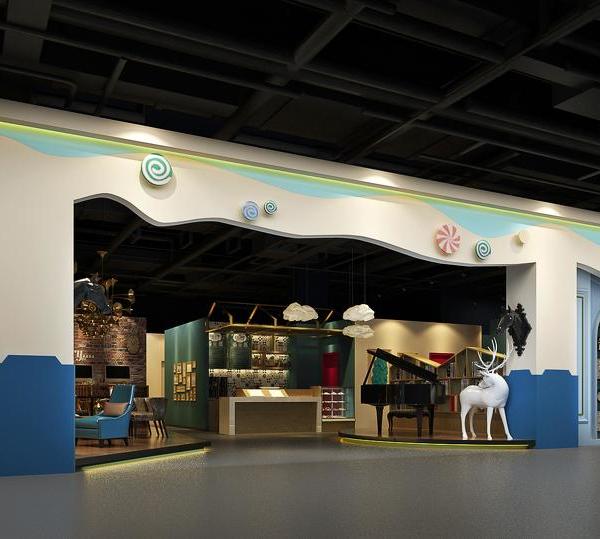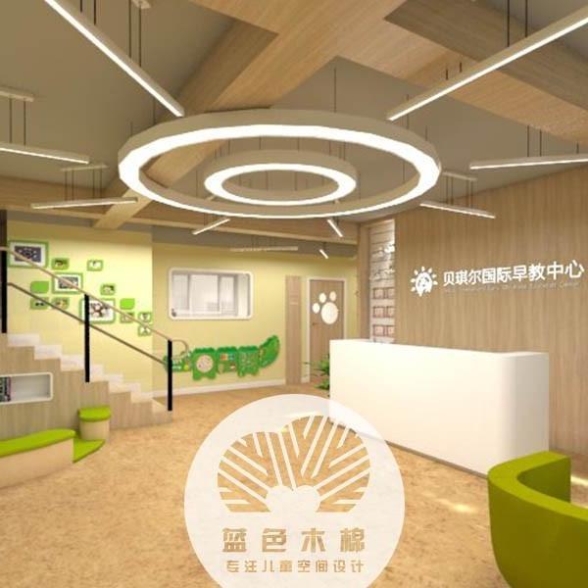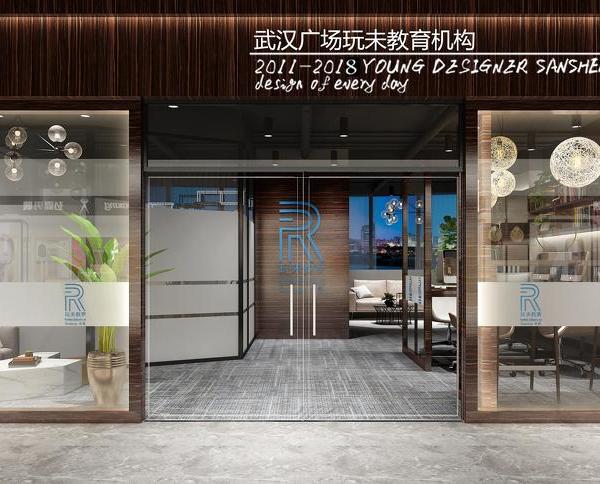Architect:Concrete and the Woods (CATW)
Location:Hauterive, Switzerland; | ;View Map
Category:Nurseries;Primary Schools
SHORT
CUTE is a projet for an ecological school and kindergarten. Aware of the realism of a small village and situated in a wonderful environment.
LONG
1.village
The village of Hauterive is located on the south-eastern slope of the mountain of Chaumont in the canton of Neuchâtel. Not far from a dense forest to the north, this small urban centre articulates its streets on a complex topography. The result is a village composed of arched paths and a central square, which is formed at the intersection of the four main streets.
The density of the village decreases from the central square and its gradual defragmentation gives way to a strong plant presence. Houses alternate with gardens and farmland. Between the octopus-like arms of the village there is a park to the north (an unconnected extension of the forest further north) and tree lines.
2.System (connection to the village, access and views)
Our project, a school, pre-school and after-school complex, required a large volume. Many rooms were needed. In order to sensitively insert these activities into the village of Hauterive, we designed a flexible framework, a system that was both theoretical and structural, capable of adapting to contextual and programmatic requirements. This approach allowed us to create, at the same time, an urban and meaningful link with the village, the requested spaces, the possibility to orientate an important part of the classrooms towards the south and with a view on the lake.
3.nature and space, playground and public space
The volume is compact, seeking an intelligent proportionality between the economy of the building and the generosity of the green spaces. Minor volume - minor investment - major space for gardens and planting.
Two distinct accesses are organised: one for the school and extracurricular complex; one for the crèche. The playgrounds are also separated: a protected garden at the top of the hill for the smaller children; a large courtyard at the bottom of the topography for the primary school children.
The planting is designed according to a principle of alternating control and entropy. In order to re-establish a homogeneity between the space of the plot and that of the natural context, the space not dedicated to buildings and paths must give way to a controlled growth of indigenous plant species.
The planting is designed according to a principle of alternating between control and entropy. With the aim of restoring homogeneity between the space of the plot and that of the natural context, the space not dedicated to construction and paths should leave room for controlled growth of indigenous plant species.
4.presence
The buildings of Hauterive have simple forms, but the variety of materials and colours that make up the facades make them warm. The majority of the buildings are covered with light-coloured roughcast, with stone parts (the famous Hauterive stone) at the corners and openings, and wooden shutters painted in pastel colours. The eaves, which are rather discreet, reveal the wooden roof timbers.
The sequence of these volumes along the village roads is graceful and harmonious. House after house, the reading of this small urban centre is simple and pleasant. Finally, the irregular shape and width of the roads make the walk through the village interesting and not without surprises.
The project reinterprets this language by proposing essential but fragmented forms that are adapted to the context, just like the roads in the village.
5. Ecology, memory and materials
The main material chosen is wood. The supporting structure is based on the conceptual scheme of the project (mentioned at the beginning of the text) and ends on the third floor with a succession of traditional trusses. The preferred wood species for the structure is spruce, which is widely available in Switzerland.
The façade cladding is arranged in three horizontal rows corresponding to the three storeys of the building and each row has a repetition of spaced vertical larch boards. This pattern is very tight on the lower ground floor and becomes more vivid on the upper floors by increasing the size of the planks.
The roof cladding has been designed with recyclable steel and photovoltaic panels. The different orientations of the purlins will allow the best placement of the solar panels to improve their efficiency.
Finally, we proposed to use reused materials for some of the finishing elements. In particular, some of the Hauterive stones that will be available after the demolition of the old college on the plot could be reused.
▼项目更多图片
{{item.text_origin}}

