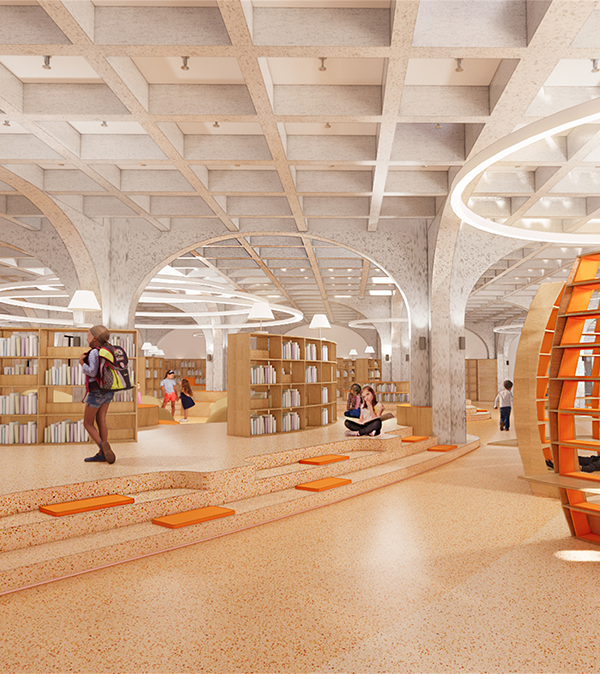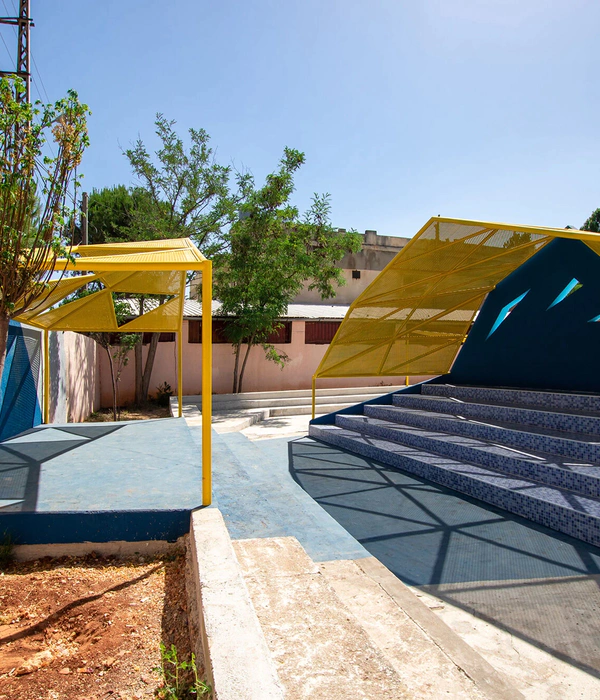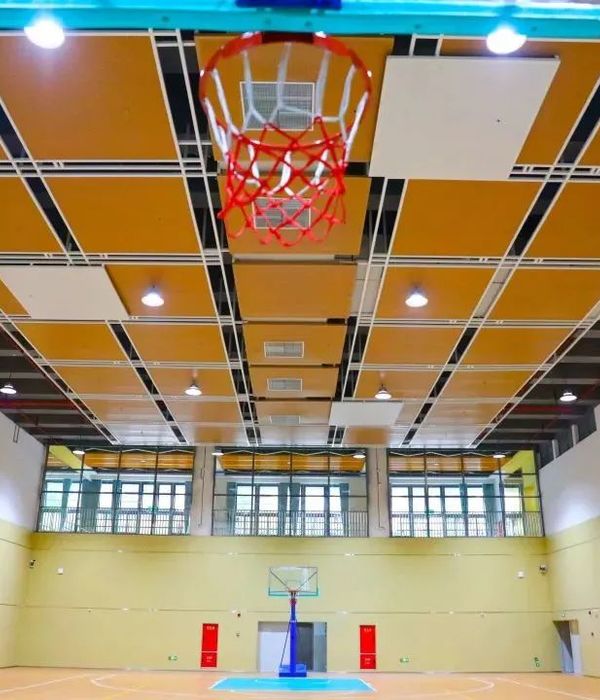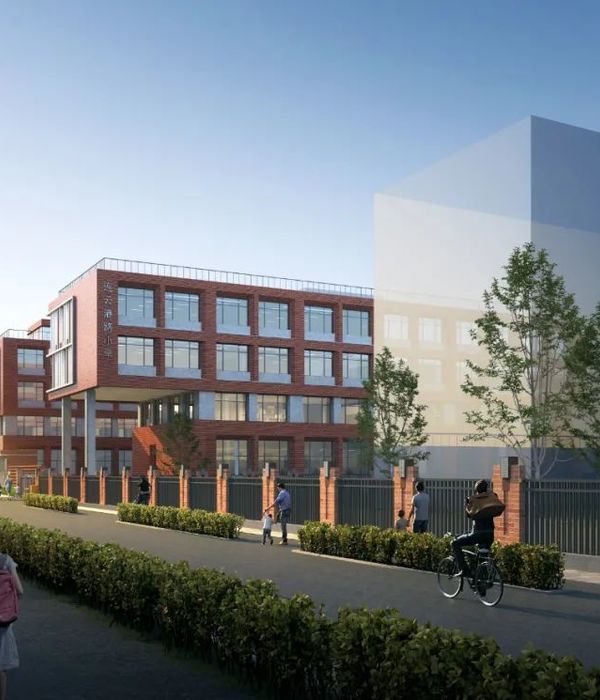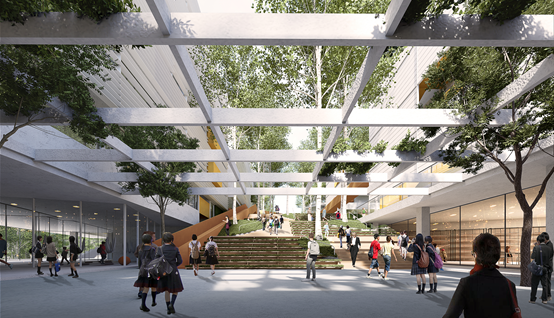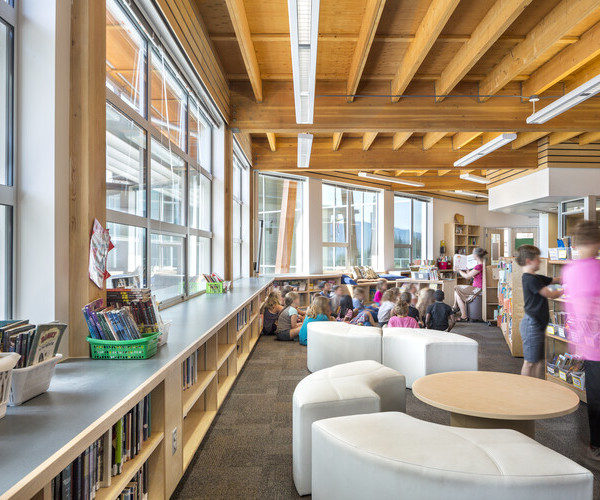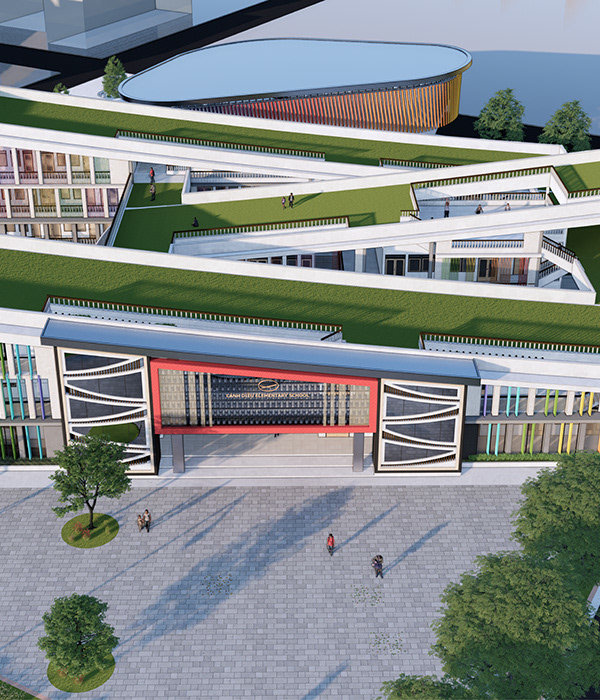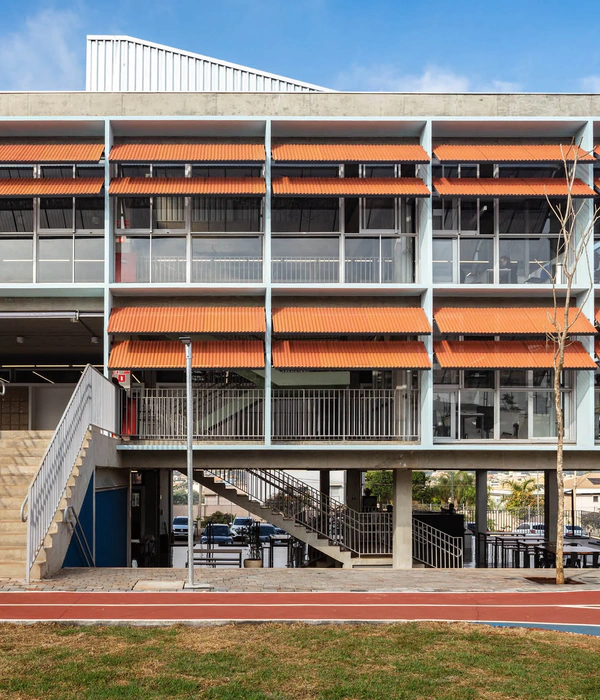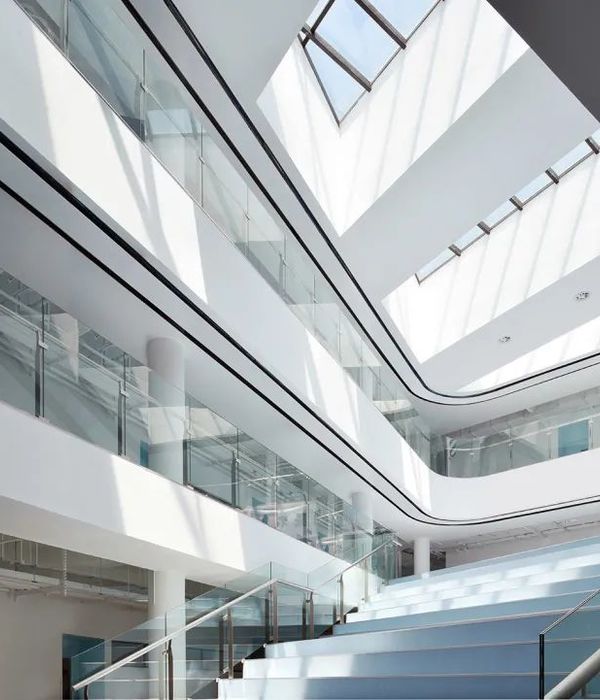GMB Architecture + Engineering designed a space for the Allendale Early Childhood Center that would serve as a welcoming environment for young kids in Allendale, Michigan.
The school district of Allendale Public Schools has seen steady growth as the community it calls home continues to expand. With growing Grand Valley State University nearby, Allendale Township is a popular residential market with an increasing population of young families. In an effort to respond to this enrollment growth, Allendale Public Schools sought to build an environment for its earliest learners, creating a new home for its preschool and kindergarten students.
Allendale Early Childhood Center is situated as the new front door to the existing K-8 campus, welcoming community and students at the start of their educational career. Both the site and the building work together to create an environment that is both welcoming and at a scale that’s more comfortable for this age group. The building will initially house up to 300 students in Pre-K and Kindergarten programs, and an additional access road will alleviate traffic flow entering and exiting the campus. The building plan opens to a community spine which is home to the shared program spaces, such as art, music, gymnasium, media center, and cafeteria. From the community spine three classroom wings or “neighborhoods” break off, allowing for an even stronger community connection between ages.
The scale of the building, common spaces, and classrooms is approachable to the students it was designed for, and lower entrances with deep overhangs relate to residential design – all with the intention of easing the transition for young learners between home and school. A geothermal system preserves consistency with the district’s other building mechanical systems and focuses on sustainability. All outside fresh air for the building utilizes central energy recovery units to precondition the outside air and save energy.
The exterior roof form at the neighborhoods utilizes a simple gable form relating back to the idea of “home.” This form then extends out and up, allowing the media center and cafeteria to receive more daylight while also highlighting the entries. Natural light and floor-to-ceiling windows in each of the classrooms and neighborhoods offers views of the surrounding campus while also creating student learning pockets. Each neighborhood is broken up by an all-glass “shed” room, infusing the space and the corridor with daylight, making it more friendly and offering students an extended learning environment. By separating the academic classroom wings, the more public and common spaces can easily and securely be used by the community.
Design: GMB Architecture + Engineering Photography: Mike Buck | M-Buck Studio
8 Images | expand images for additional detail
{{item.text_origin}}

