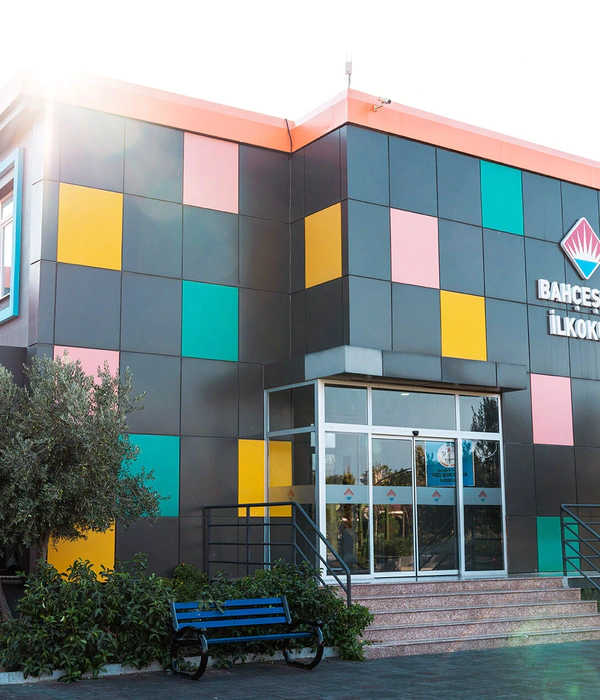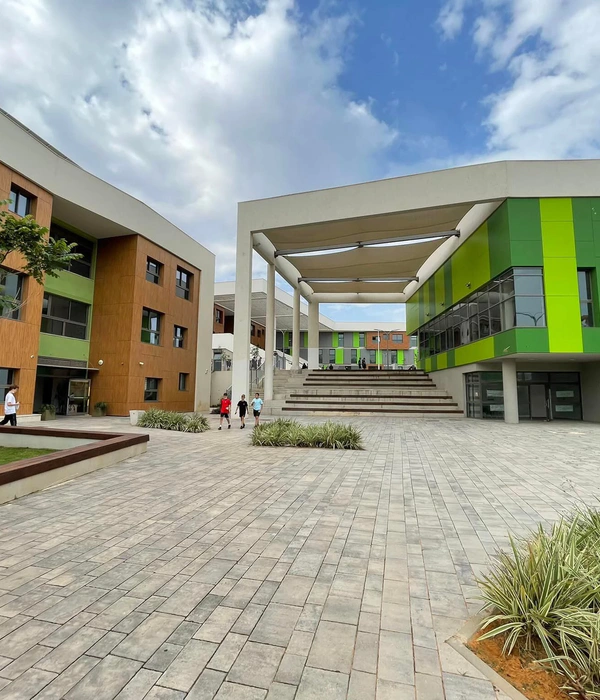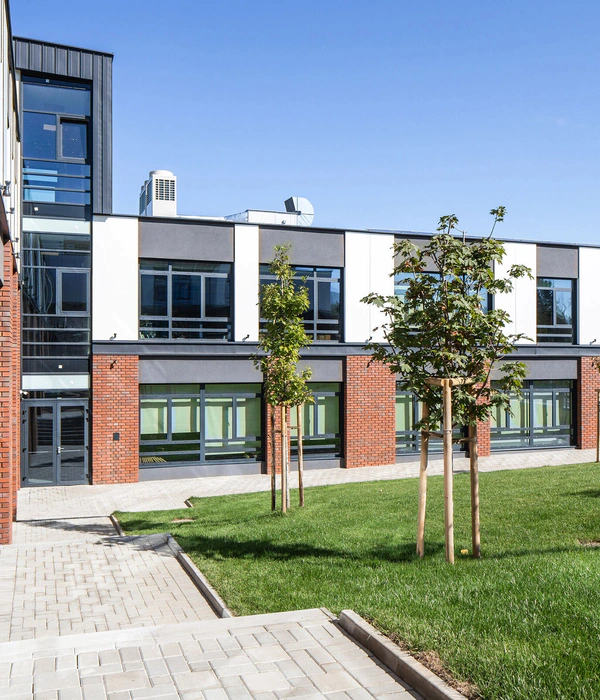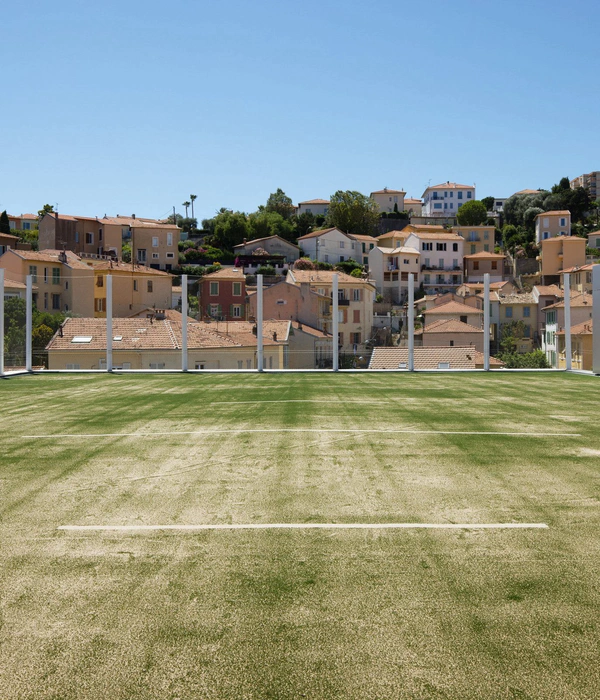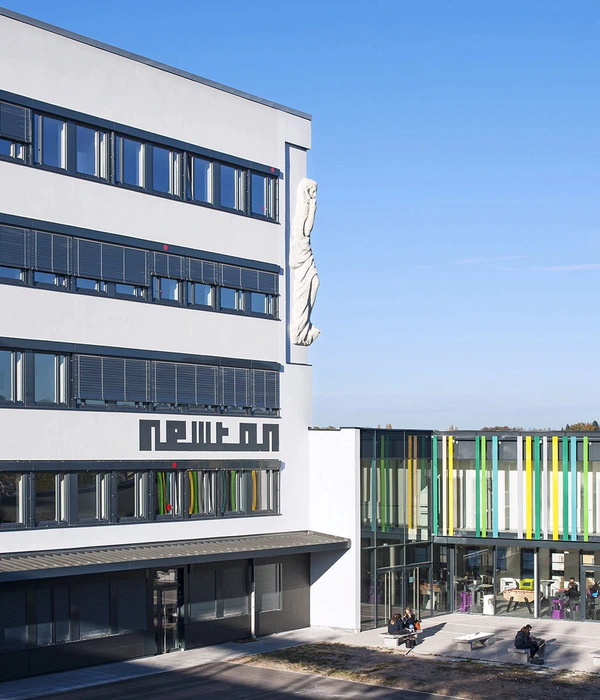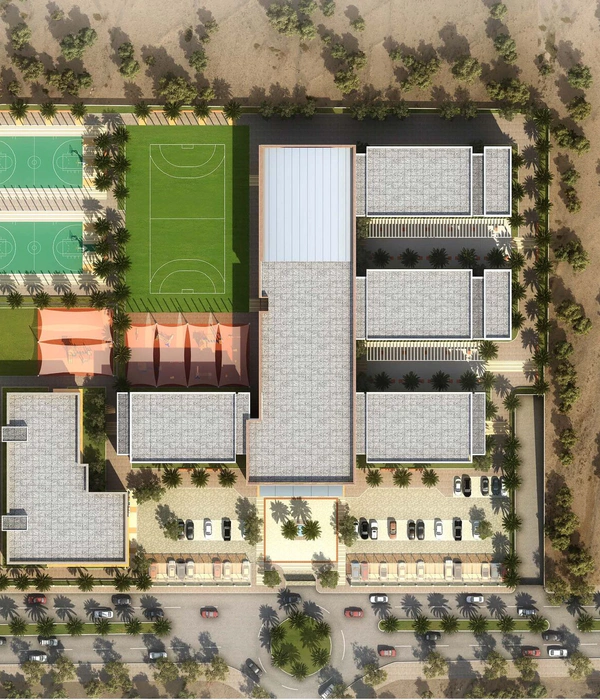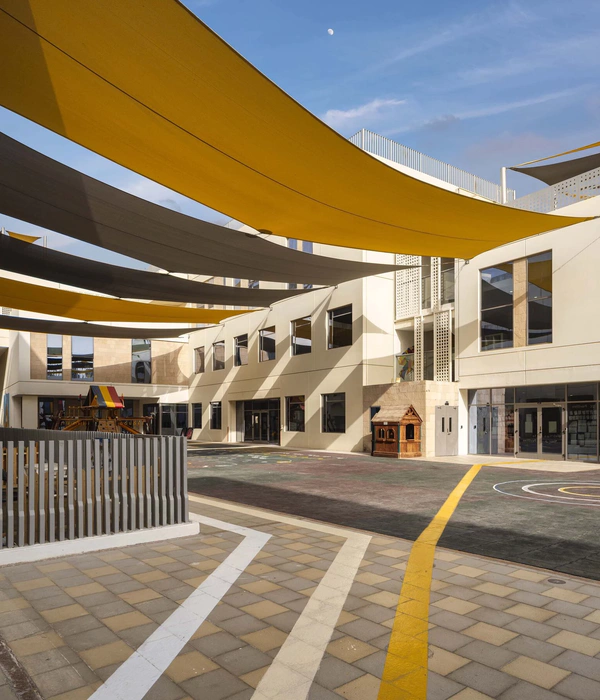Architect:GOAA | GUSMÃO OTERO ARQUITETOS ASSOCIADOS
Location:Ribeirão Preto, São Paulo, Brazil; | ;View Map
Project Year:2022
Category:Primary Schools;Secondary Schools
Gusmão Otero Arquitetos Associados is responsible for the architecture of the new Campus of the Pequeno Príncipe School, in Ribeirão Preto, São Paulo, with execution carried out by It's Informov. The new unit, in an area of 20 thousand m², was designed to ally the already recognized humanized pedagogy of the institution to the possibilities that the site provided.
Divided into four blocks (one for each school cycle and another building dedicated to group activities), the 9,500 m² program takes maximum advantage of the terrain's geography. Sloping slightly to the west, the independent buildings were positioned to minimize earth movements and take advantage of the different insertion levels of the buildings to create autonomous external spaces, including a large central square with the scale to receive the entire school community. The shared areas also include an athletics track, an open-air court, and a sand court.
The integration of the buildings with the external areas and nature was one of the project's pillars, reinforcing the will to create open and permeable buildings. The landscaping has more than 250 new trees planted, and its design gives continuity to the internal spaces of each block.
To result in a balanced structure with an agile and clean execution, besides being economical, the design method was based on a modulation that runs through the entire campus, which gives unity to the whole. The structure of the blocks was built in reinforced concrete, with pillars and beams molded on site, and precast slabs. The building materiality is exposed, as are the electrical and hydraulic installations.
Brises and sheds, responsible for solar protection and ventilation, respectively, are present in each block. These devices are also the campus color points: blue for the vertical and horizontal brises in steelframe, and terracotta for the inclined brise in perforated corrugated tile. The metal sheds and roofs have green painted steel structure.
Besides the modular construction method, which generates less debris, and the rich green area, the new Campus of the Pequeno Príncipe School counts on a sustainable energy solution. Solar panels have been installed, being responsible for 50% of the energy of the complex. The forecast is that, in the coming years, more panels will be installed to make the school 100% autonomous from the energy point of view.
Architecture: GOAA – Gusmão Otero Arquitetos Associados
Team: Clara Troia (coordinator), Beatriz Dias, Tomas Vannucchi, Victoria Afonso
Constructor: Its’s Informov
Landscaping: GOAA + Doni Camargo arquiteto paisagista + Letícia Fortuna
Structure: Marata Engenharia
Installations: Corelo Chaves Projetos Técnicos
Lightning: Denis Joelson e Viviane Brites
Environment consultant: Matheus Tonellis
Climatization: 3D Ar Condicionado Engenharia Térmica
Acustics: Ruth Montanheiro Paolino
Impermeabilization: PROASSP
▼项目更多图片
{{item.text_origin}}


