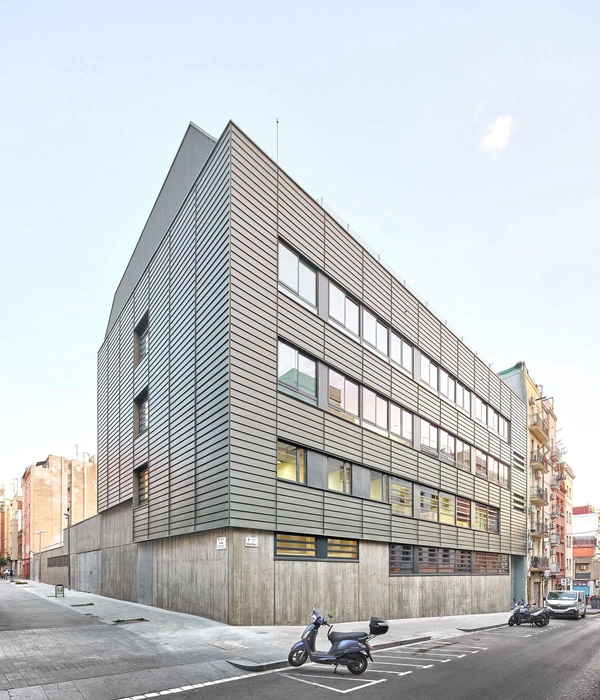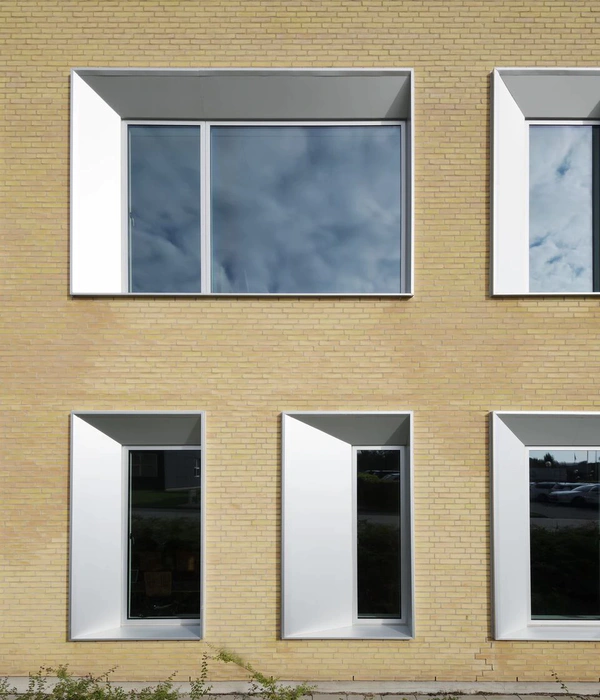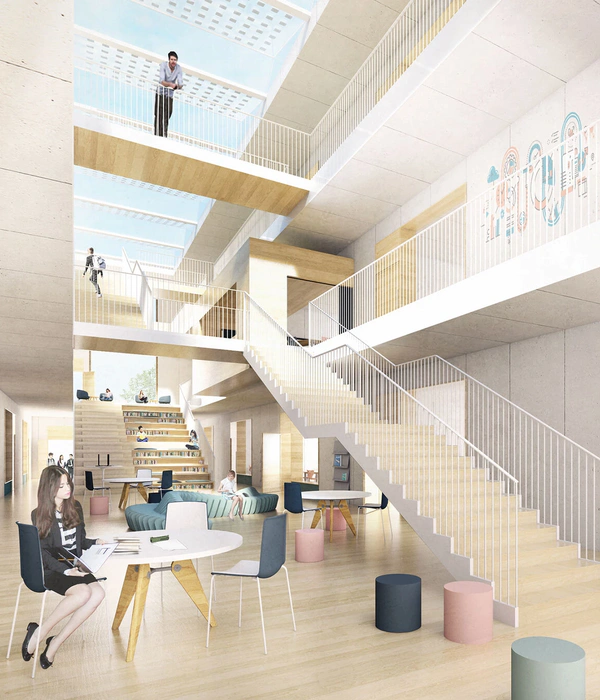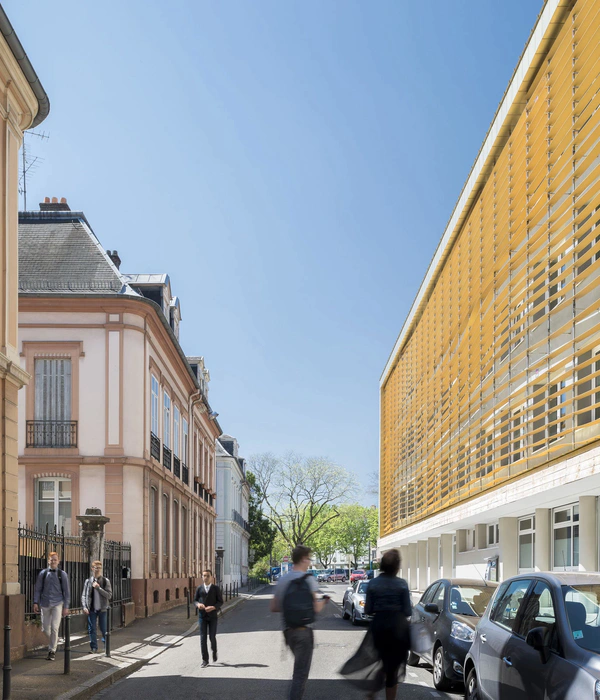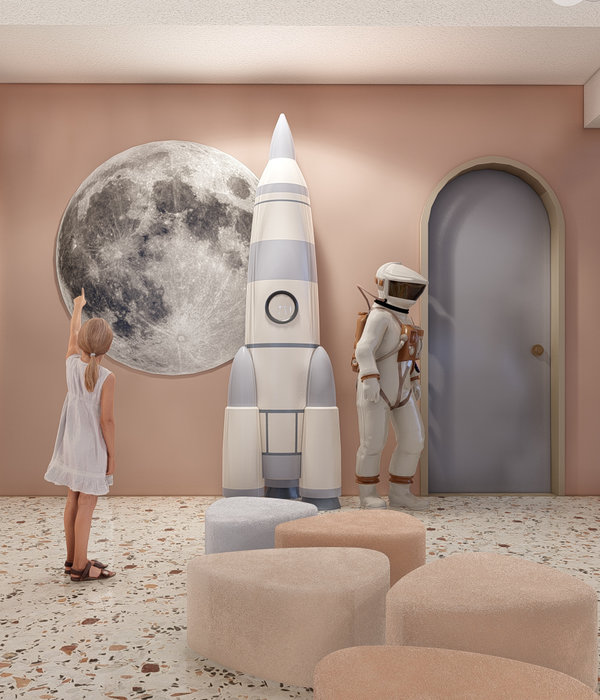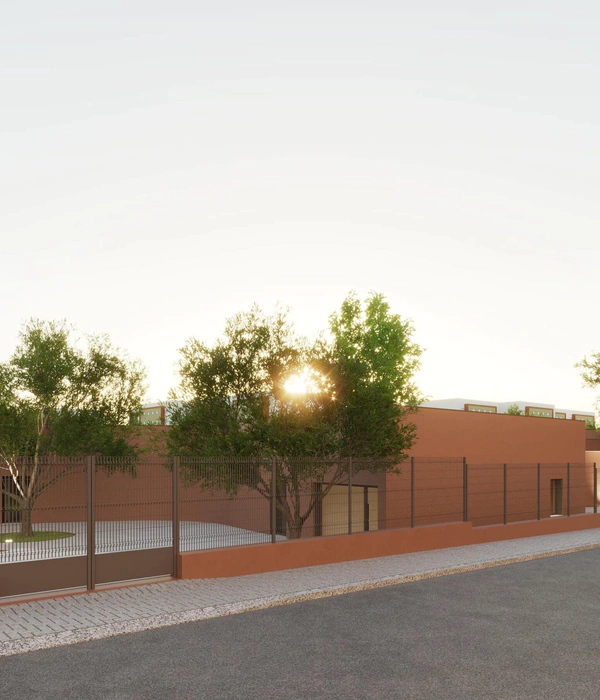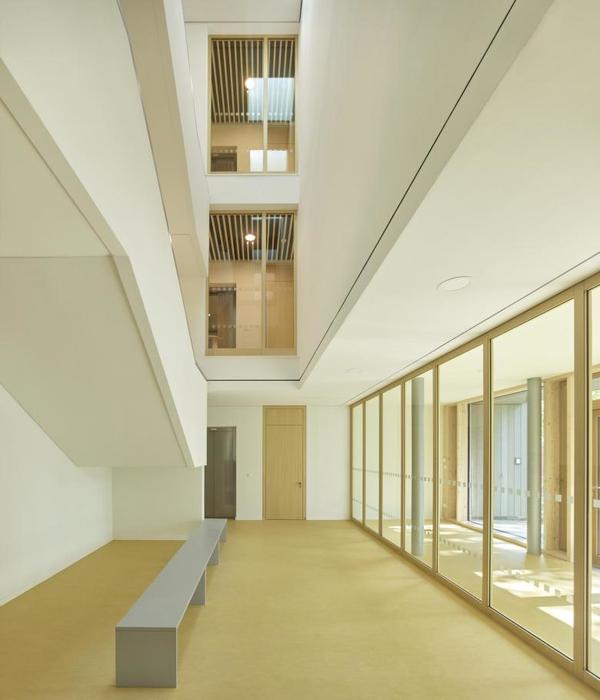Architect:ATI Project
Location:Via Giuseppe Sirtori, Firenze, Metropolitan City of Florence, Italy; | ;View Map
Project Year:2019
Category:Secondary Schools
The design for the new Dino Compagni School Complex is aimed at the realization of a quality project both in terms of sign uniformity and material level. The aim was to create an intervention fully integrated with the context both at architectural and technical-functional level, seeking the quality and aesthetic value of the different elements studied. The project is aimed at creating a building that, through the use of materials, solutions and building methods, contributes to the protection of health, with the minimum use of non-renewable materials and the use of environmentally friendly materials. The architectural composition was considered at an integrated level, so all the various elements, both on an aesthetic and plant level, they have been chosen in such a way as to obtain the best value aesthetics, the best impact and visual order of new environments.
The reconstruction of the school is based on a prefabrication system designed with modules and / or medium / large items that do not interfere with work and nature surrounding. The architectural decomposition and the structural regularity (maximized the standardization of the construction system) guarantee a system of prefabrication of the curtain walls and floor slabs that need little work on site. The retaining walls in the ground are made using a wall structure a dry consisting of vibro compressed concrete blocks, equipped with a male-female interlocking device on the lower and upper face which allows the static nature of the wall. The covers metal of the connecting spaces, the auditorium, the library and the gym, as well as the outside of the gym itself, they are quickly installed thanks to the system interlocking. The external stairs will be prefabricated in steel. Internally the gallery is enlarged by creating an additional double volume on the main entrance to the school for increase the characteristics of "giant order". Even the glazed surface is expanded to maximize the green opening to the outside
1. green building concept
2. low-impact technologies
3. energy saving structure
4. innovative teaching
5. cool roof for reflection solar radiant
6. renewable sources
7. facade Cladding
8. green roof
▼项目更多图片
{{item.text_origin}}

