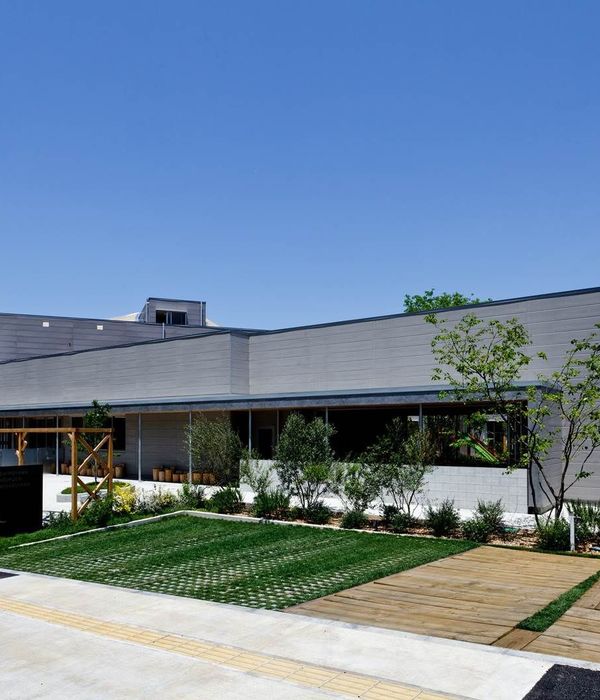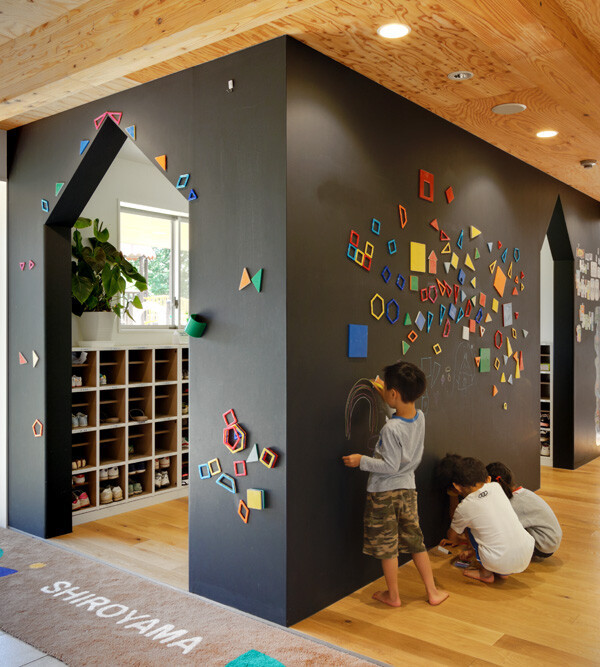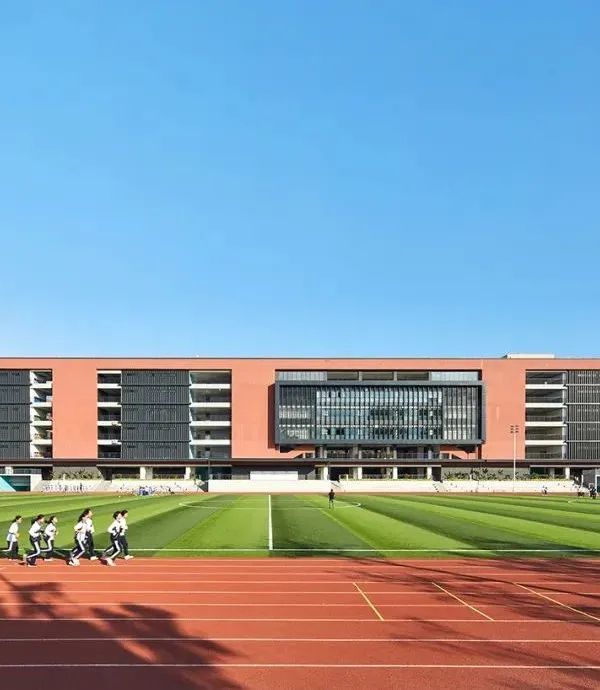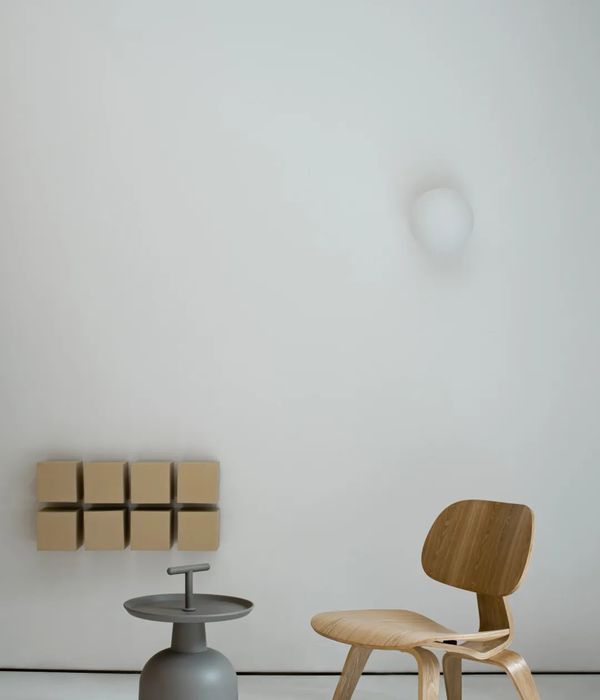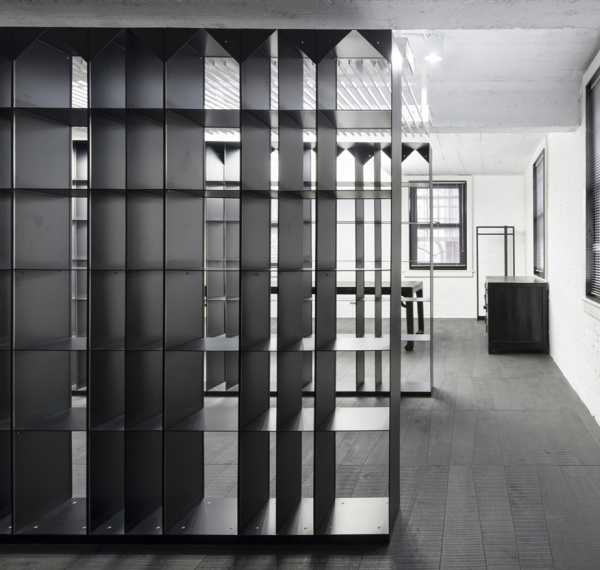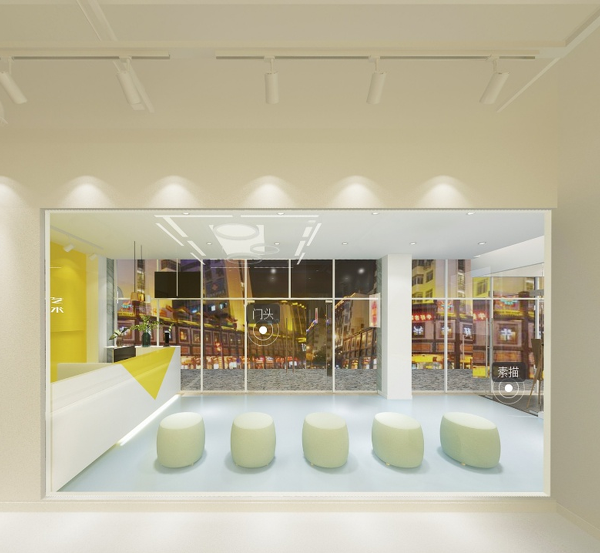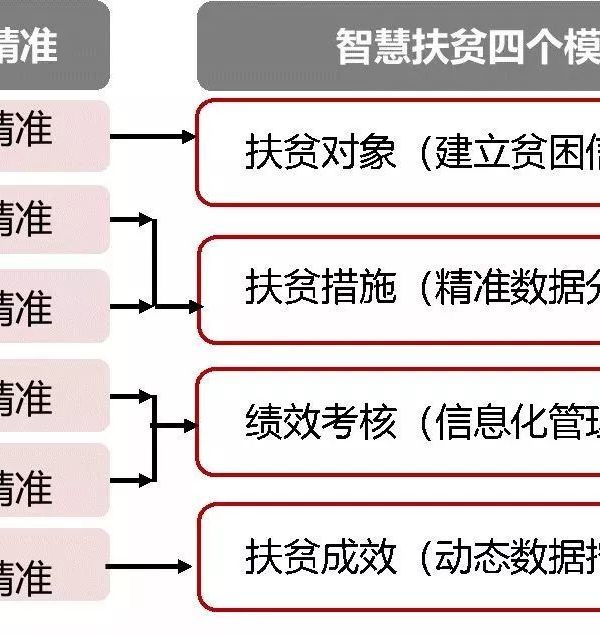Architect:Gaus Architekten Stuttgart | Göppingen | Rotterdam
Location:Amstetten, Germany; | ;View Map
Project Year:2019
Category:Primary Schools;Secondary Schools
Lonetal School in Amstetten was upgraded as a community school in full-day operation. In a planning competition, our office succeeded with their proposal and were subsequently commissioned to implement it.
The basis for the planning architects was initially a pedagogical concept developed by the school management. After we were awarded the contract, the final room program was developed in a second step in close coordination with the Municipal Council and administration. This also included fire protection, which was no longer up to date in the existing building.
All the structural changes and modernization measures in the existing building are aimed at creating open learning environments, especially for interactive work in small groups. In natural sciences, for example, the previous classroom teaching style was replaced: in the future, knowledge transfer will take place at seven laboratory desks, each equipped for a maximum of four students.
In addition, the areas of and access to the assembly hall, training kitchen and canteen were reworked in the existing building. The optimization of areas, layouts and furniture was also consistently implemented in the facilities for administration and school management, including the teachers’ room and library. Newly designed recreation zones enhance these areas and improve the overall quality of use.
The two-story annex was designed as a massive building and has a total usable area of around 365 square metres. The flat roof is already designed for the installation and operation of a PV system. The connecting passage between the existing building and the annex was designed as a glazed intermediate building with internal staircases. The open architecture of the annex also allows for a modular extension of the building without extensive intervention in the basic structure of the building.
Plan author: Gaus & Knödler Architekten PartGmbB (since 01.09.2019: Gaus Architekten)
▼项目更多图片
{{item.text_origin}}

