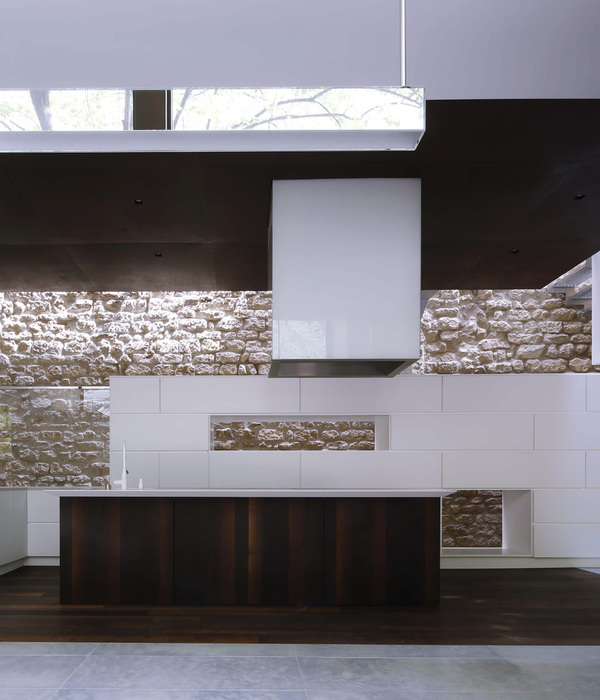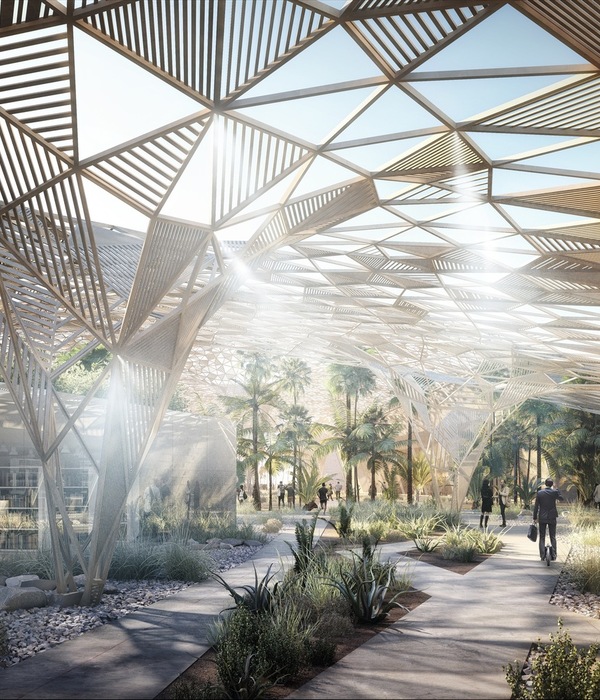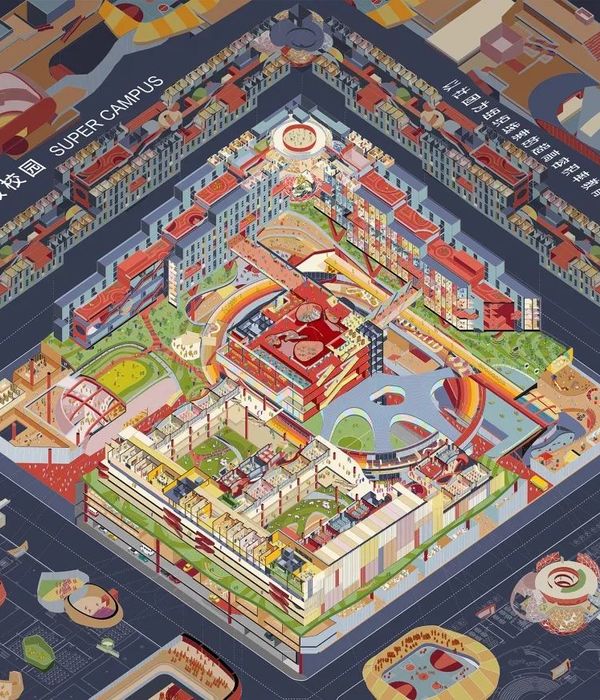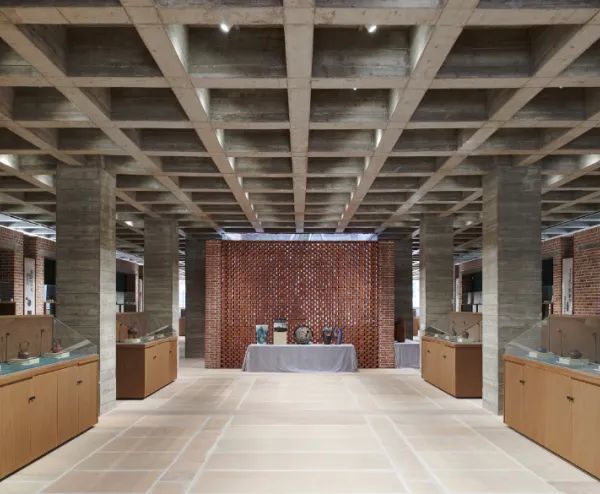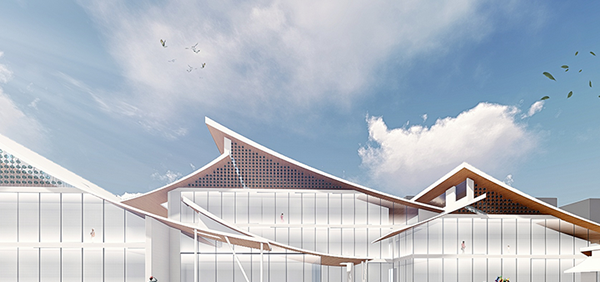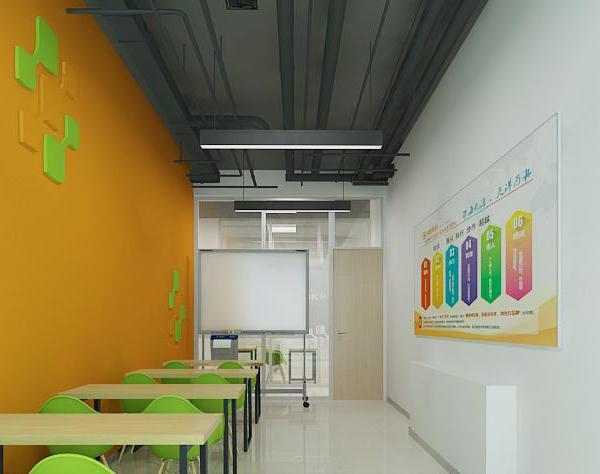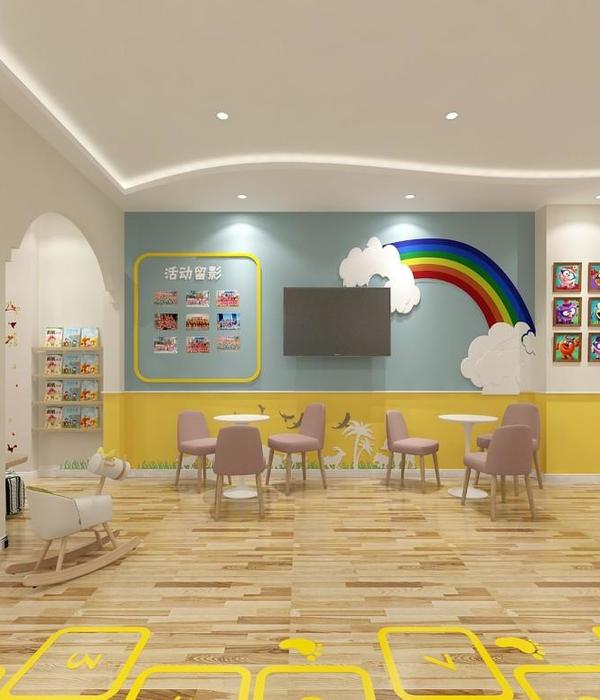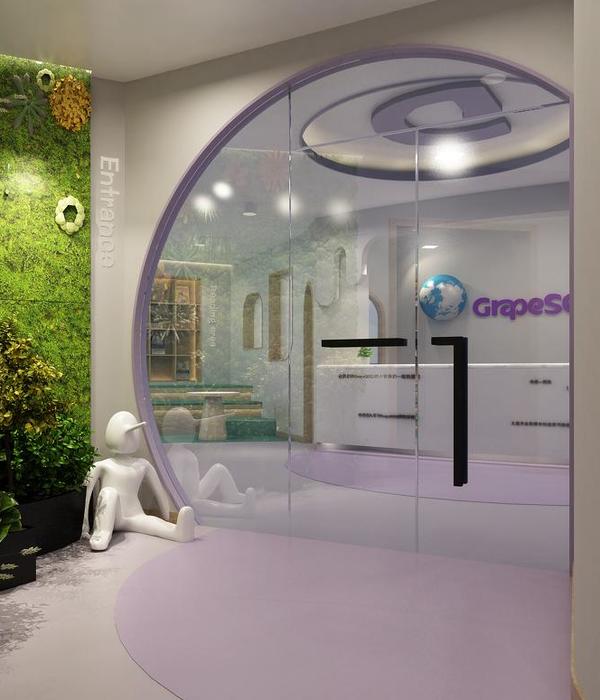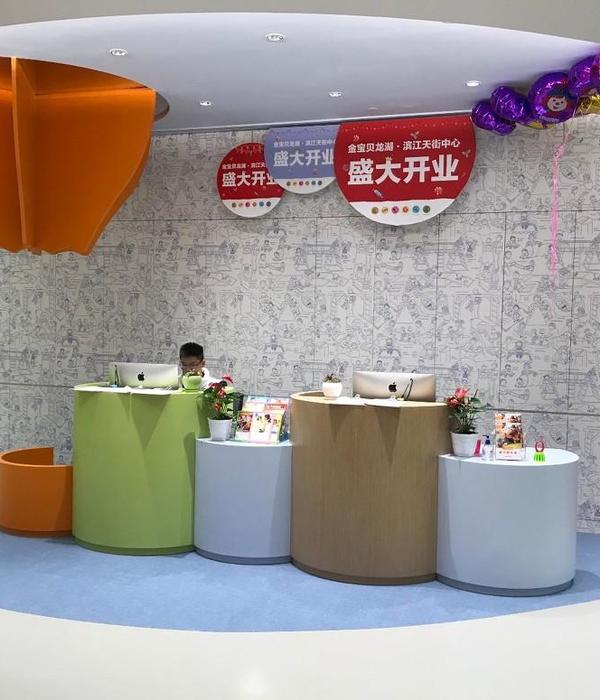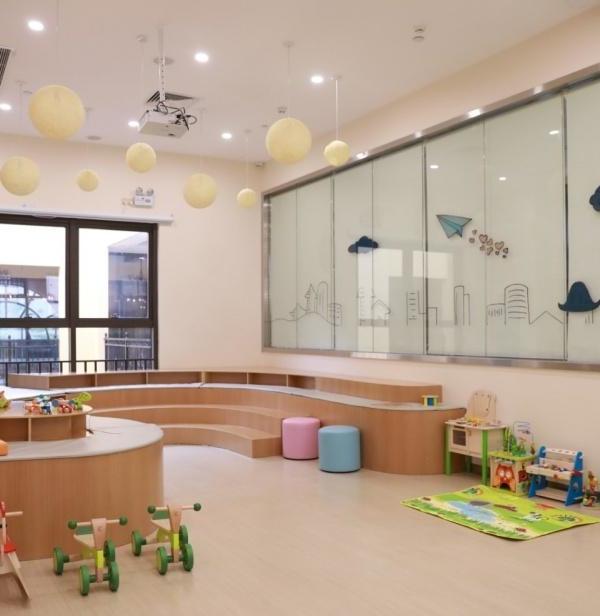这次设计,我们不谈网红打卡,不谈 IP 流量,我们回归于空间本体,利用好每一面墙体,安顿好每一束灯光,设计原则是去繁就简,为教育空间类型提供一次冷静的思考。
In this design, we don‘t talk about Internet red card punching or IP traffic. We return to the space itself, make good use of every wall and install every light. The design principle is to simplify the complexity and provide a calm thinking for the type of education space.
主要空间为公共休息区、教室、小舞台和工作区。
The main space is public rest area, classroom, small stage and work area.
每间教室和走廊的镜面,这种“观赏”,自然地促进学员的学习动力与表演热情,让这个过程变得生动、有趣。环境中的“形象符号”也变得更有提示性的作用,这个符号时刻提示着人们身处于艺术创作与训练的氛围中,气氛安静而优雅。
The mirror of each classroom and corridor, this kind of "viewing", naturally promotes the learning motivation and performance enthusiasm of students, and makes this process vivid and interesting. The "image symbol" in the environment has also become more suggestive. This symbol always reminds people that they are in the atmosphere of artistic creation and training. The atmosphere is quiet and elegant.
形式追随功能,不同人群的行为,决定了最终的形式,空间的转折
Form follows function, and the behavior of different groups of people determines the final form, the turning point of space.
利用好每一面墙体,不同功能和表情,前台背景墙的小装置,可陈列奖杯,充满蓬勃活力与崇尚自然地气息,人与物之间的互动,让空格有了温度。
Make good use of each wall, different functions and expressions, small devices on the background wall of the front desk, which can display trophies, full of vitality and advocating the natural atmosphere, the interaction between people and objects, so that the space has a temperature.
通过空间设计,突破固化的结构限制,实现开放、自由、灵活的现代教学环境,并让学员与空间产生亲密感,中间的小舞台好似一座半透明的小房子,根据使用需求呈现出多样尺度与质感空间,让学员在亲切、舒适的环境中学习和表演。
Through the space design, we can break through the solidified structure restriction, realize the open, free and flexible modern teaching environment, and make the students feel intimate with the space. The small stage in the middle is like a semi transparent small house, which presents a variety of dimensions and texture space according to the use demand, so that the students can learn and perform in a friendly and comfortable environment.
音乐教室在同时满足隔音和吸音的声学要求。极简的室内设计可以满足不同年龄的学员视觉感受。
The music classroom meets the acoustic requirements of sound insulation and absorption at the same time.Simple interior design can meet the visual experience of students of different ages.
在色彩选择上,我们以白色和原木色为主要基调,而作为辅助色的紫色,则增加了空间的趣味元素。
In terms of color selection, we take white and log color as the main tone, while purple as the auxiliary color increases the interesting elements of space.
空间的核心区域为教室,每一件教室一侧配有整墙面的镜子,促进学员在学习声乐的过程中时刻注意自己的仪态,并搭配天鹅绒质地窗帘,增加空间色彩丰富性的的同时,起到吸音、隔音的作用,利于声音在空间内的反射。
The core area of the space is the classroom. One side of each classroom is equipped with a mirror on the whole wall to promote students to pay attention to their manners at all times in the process of learning vocal music, and match with velvet texture curtains to increase the richness of space color while playing the role of sound absorption and sound insulation, which is conducive to the reflection of sound in the space.
Project Name | 项目名称
极唱声乐-- 声乐教育培训机构
Location | 项目地址
云南省昆明市同德广场
Area | 项目面积
125㎡
Leader designer & Team | 主创及设计团队
王言、任虹霏
Design Company | 设计公司
言昱室内设计有限公司
Photography | 摄影
形在建筑空间摄影
文字/图片:言昱室内设计有限公司
DESIGNER
设计师介绍
任虹霏,2018 年与王言联合创立言昱室内设计有限公司
作为一名室内设计师,工作表现出一定的魔鬼般的呵护能量,同时始终以严格的比例,形式,颜色和纹理规划为基础,对旅行,建筑,设计和艺术充满好奇。对我们而言,开放的心态非常重要,要在办公环境之外进行体验,辩论想法的价值,并在心理上将我们所看到的东西归档下来,无论项目规模多大,我们总是从一个重要的基础构想开始,该构想告知物质,轻巧,舒适,质感并尽早为参与该项目的每个人设置过滤器。
我们的专长在于找到平衡点,视觉物质呈现出触觉特质、细节和耐用性,创造出能够感染人心的空间与氛围,充分自由的表达对空间独特的美学见解和品质细节的追求,也为了可以不断开拓创新材质以及空间发展规划的可能性与突破性。
言昱 Studio
我们对每个项目的创意开发投入时间,以及我们在整个过程中保持适应的能力,以确保对每个项目的需求产生共鸣的结果。我们高度重视人与人之间的联系和文化影响,以创造独特,引人入胜的功能性环境,为他们的地理位置做出积极的贡献,并丰富经历他们的感觉和栖息地。
确保为所有项目注入独特性,与所有参与者的紧密合作使卓越设计至为重要。具有实用,明智的分辨率的功能独创性一直是我们关注的焦点,信念设计应该行之有效,并且永远是美丽的。专注于设计的持久性,强大的性能和增值结果,这覆盖了言昱在交付方面的严格要求。
欢迎投稿作品
不忘点击
{{item.text_origin}}

