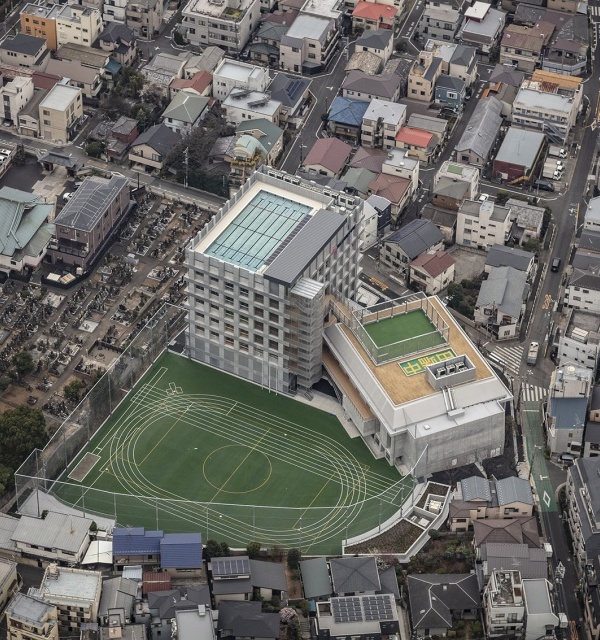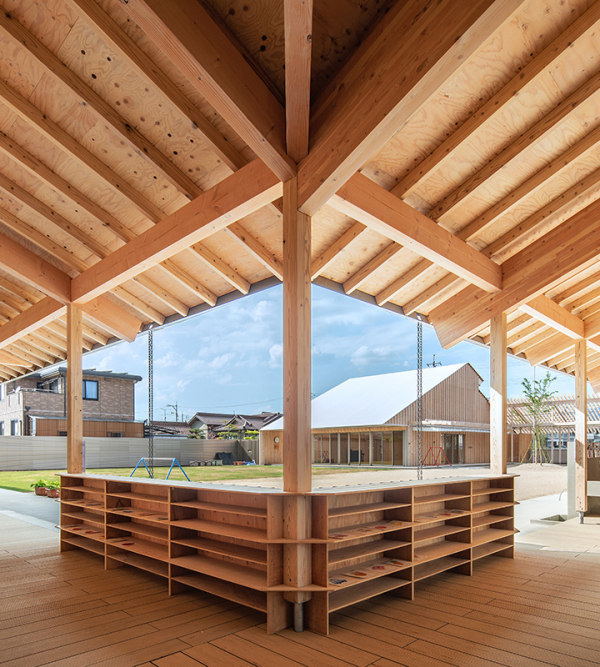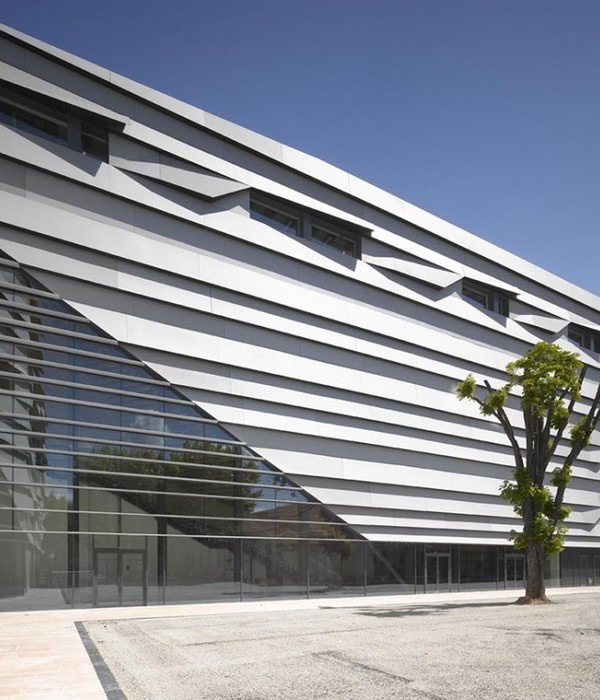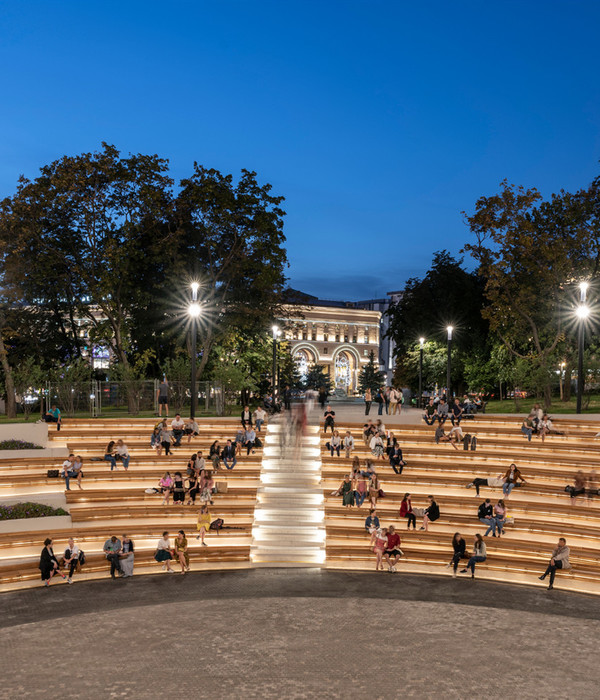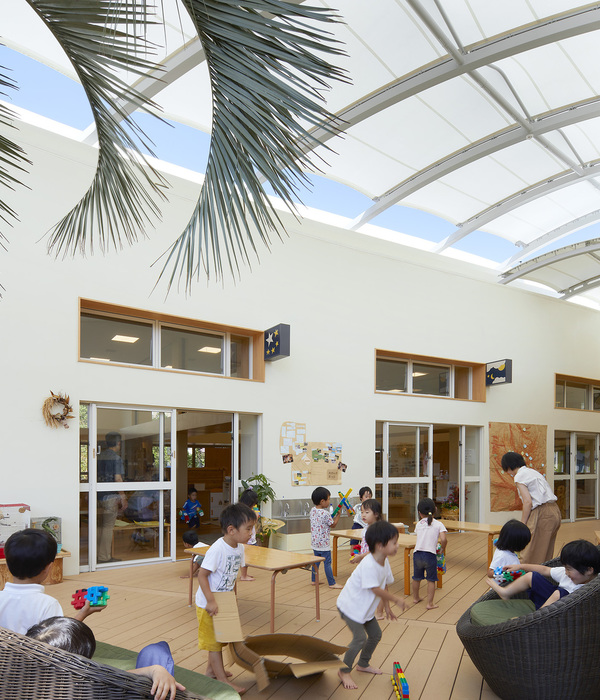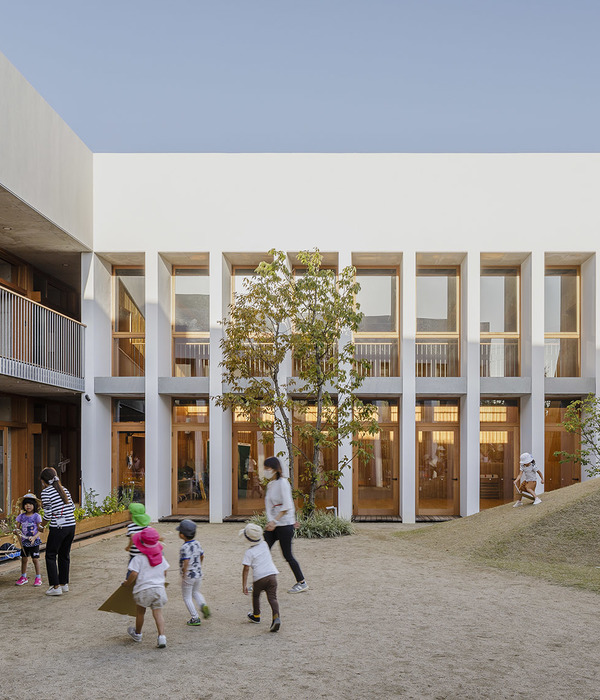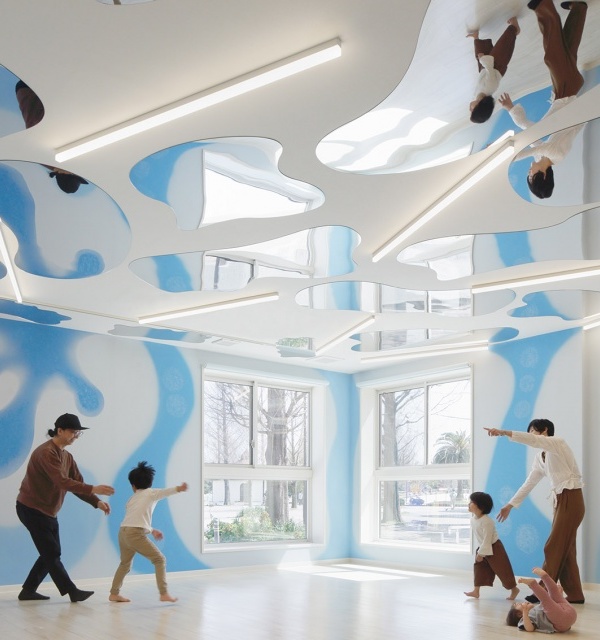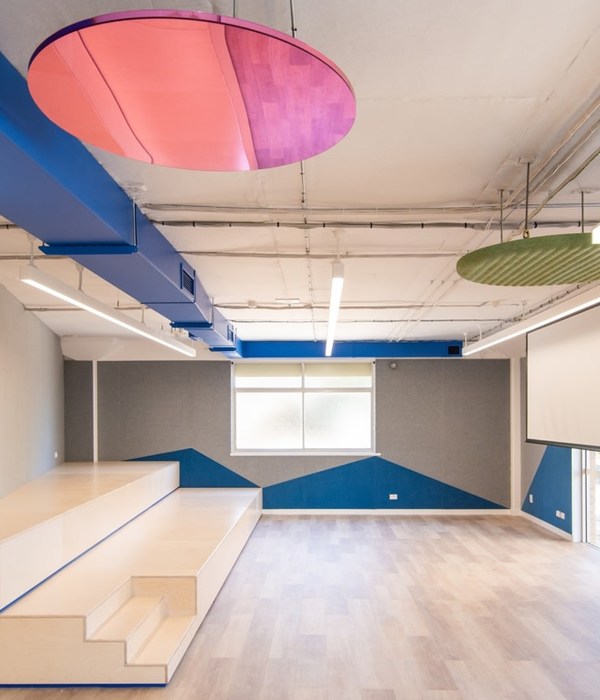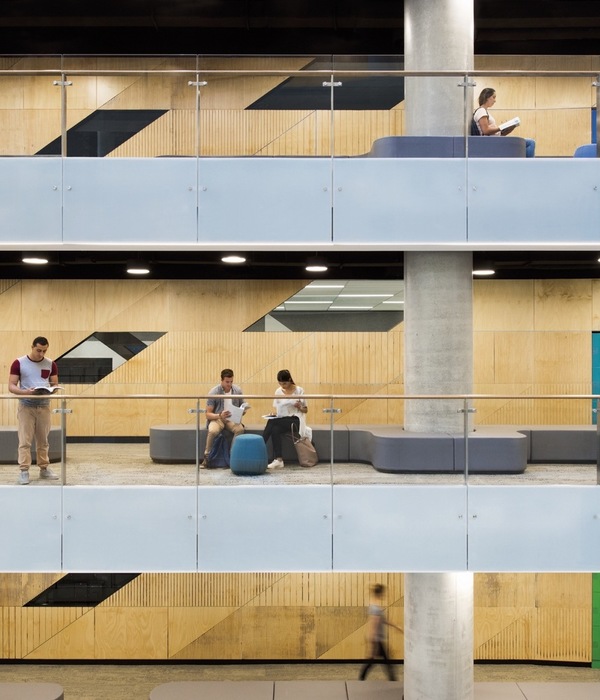0321 studio为中国独立花艺培训机构R SOCIETY参加2019年云南昆明国际花卉展提供展馆设计。
0321 studio has already provided pavilion design for R SOCIETY, the Chinese independent floral training institution, in the 2019 Yunnan Kunming International Flower Show.
▼展馆概览,exhibition overview
展馆由一种构建城市建筑基本单位的材料作为创作主体,借用其隐含的城市能量,仅以800块规格600 x 300 x 120mm轻质砖构建方形体块成为花艺展台模块,以一个抽象陌生的空间特征来服务花艺品牌的内容展示,营造矩阵式展台和步道的序列关系,材料完全沿用出厂标准,只需要运送现场,定位搬运即可,仅4小时完成现场主体布置。
▼轴测图,axon
The pavilion is composed of a material that builds the basic unit of urban architecture. By borrowing its implied urban energy, only 800 blocks of 600 x 300 x 120mm lightweight bricks are used to construct a square block to become a floral booth module, with an abstract and unfamiliar spatial feature. The content of the service floral brand is displayed, and the sequence relationship between the matrix booth and the trail is created. The materials are completely in accordance with the factory standards, and only need to be transported on site, and can be positioned and transported, and the main body layout is completed in only 4 hours.
▼营造矩阵式展台和步道的序列关系,creating the sequence relationship between the matrix booth and the trail
▼以800块规格600 x 300 x 120mm轻质砖构建方形体块成为花艺展台模块,800 blocks of 600 x 300 x 120mm lightweight bricks are used to construct a square block to become a floral booth module
参观者可以通过垂直交叉在空间中的步道来往观看R SOCIETY主理人的花艺作品,鼓励人们建立与花艺和场景的互动。设计希望观众完全沉浸在序列装置化的空间中,消除了花艺与观众之间距离,制造一种沉浸式的空间装置。
Visitors can watch the floral works of R SOCIETY’s principals by crossing the trails in the space vertically, encouraging people to establish interactions with the flowers and scenes. The design hopes that the audience is completely immersed in the space of the sequence installation, eliminating the distance between the flower and the audience, and creating an immersive space device.
▼通过垂直交叉在空间中的步道观看花艺作品,watch the floral works by crossing the trails in the space vertically
▼消除了花艺与观众之间距离,eliminating the distance between the flower and the audience
▼空间中的植物花卉,plantation in the space
Project: R SOCIETY
Location: Kunming, China
Area: 240㎡
Completion: 07.14.2019
Architects: 0321 STUDIO
Designer: buyang zheng
Photographs: Meat mountain
text: buyang zheng
W:
E:
Tel: 8613005423721
{{item.text_origin}}

