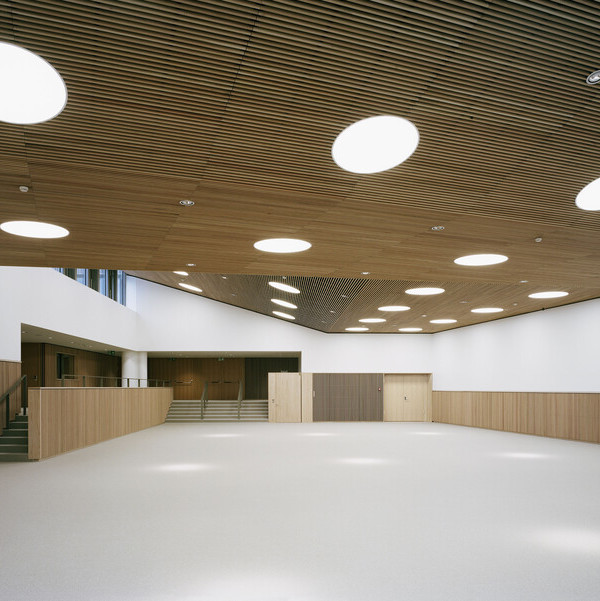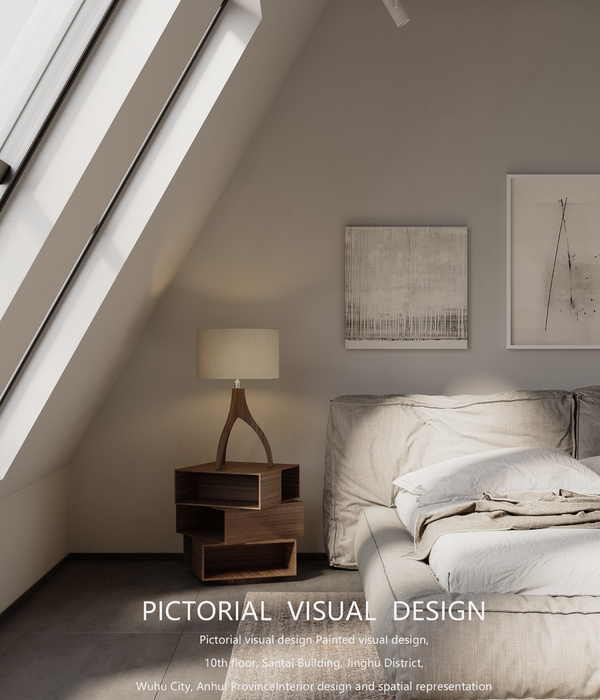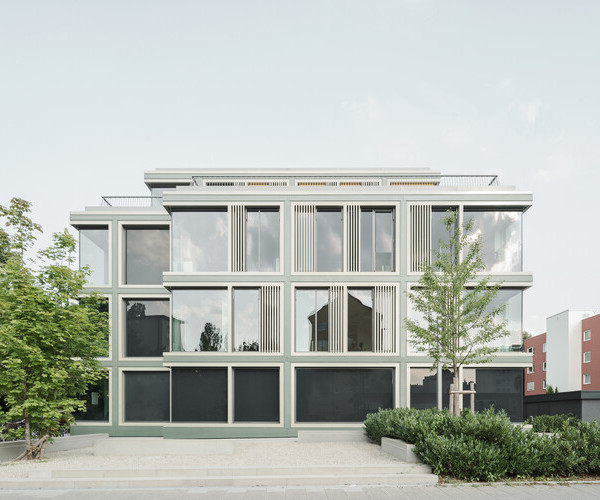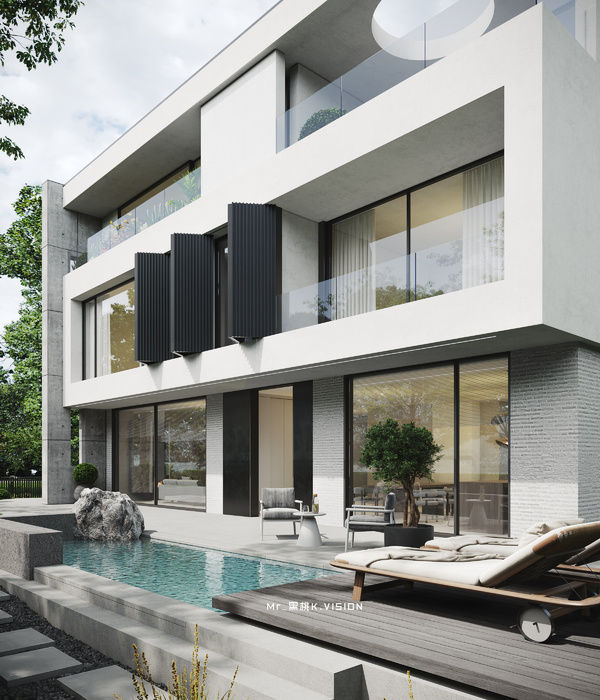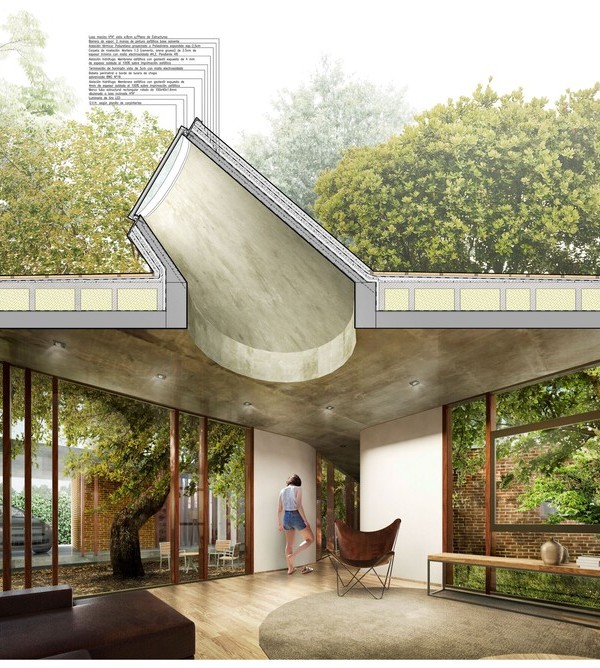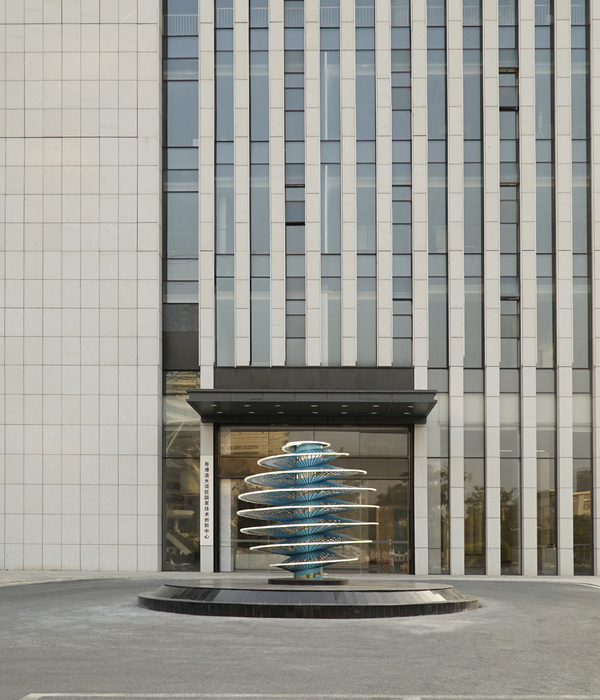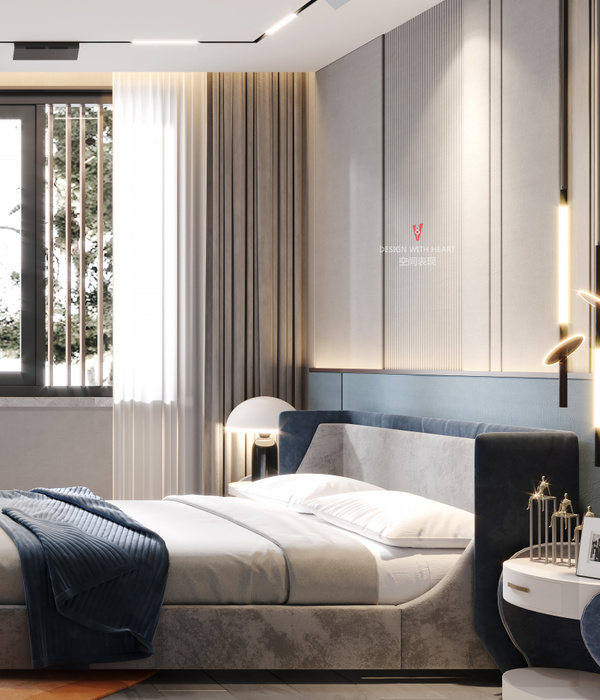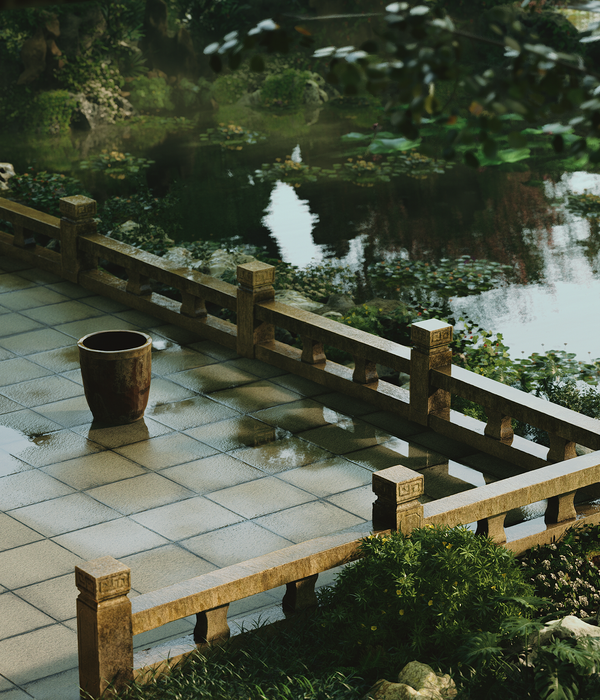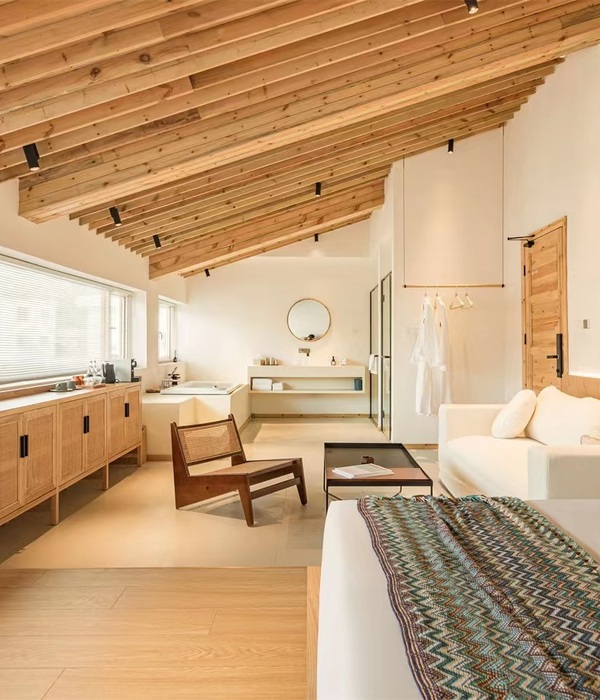北区立田端中学为东京北区校园更新计划中的一部分,项目所在场地原是泷野川第七小学旧址。从大正时代到战争时期,这里一直被称为田端作家村,有着浓厚的文学氛围。场地的北侧毗邻寺庙,由天然地形形成的巨大挡土墙为了该地区贡献了宝贵的开放空间之一。
It is the junior high school planned on the site of the former Takinogawa 7th Elementary School as a part of the Kita City school restructuring plan. The site is a district in the faint atmosphere of a novelist village called Tabata- Bunshimura from the Taisho period to the war period. And the north side with a large retaining wall formed from the topography is a valuable open space in this area adjacent to a temple.
▼校园全景,Aerial view of the campus
学校场地呈狭长形,面积为7200㎡,涵盖了体育馆、游泳池、12间标准教室、防灾工程等设施。学校建筑立体而紧凑,包括一栋8层的教学楼以及一栋2层的体育楼。游泳池和操场位于两栋建筑的屋顶。改造后的人造草皮操场与邻近的开放空间以及北侧寺庙融为一体,共同营造出浓厚的本土氛围,形成了当地独特的城市记忆。
▼南侧外观,Building exterior from south side
A gymnasium, swimming pool, 12 ordinary classrooms, and disaster prevention base functions were required on a narrow site of about 7,200 ㎡ surrounded by houses. It was planned as a compact and three-dimensional junior high school consisting of the 8 story school building and 2 story gymnasiums. Swimming pool and playground are located on each building’s rooftop. The ground of the modified artificial turf blends in with adjacent open space and temple: thus, creates a local atmosphere leaving a memory of the city.
▼东北侧俯瞰, Northeastern bird’s eye view
▼教学楼东南侧立面,Southeast side facade of the shchool building
▼教学楼东北侧立面,Northeastern facade of the school building
学校场地毗邻道路的一侧向城市公共空间开放,两栋建筑交汇处北侧的部分则与街道转角的绿化空间融为一体,因此校园的外观会随着时间与季节的变化而改变。体育楼的底层空间将作为当地设施向公众开放,学校体育馆则位于二层,可以由室外楼梯进入,并独立使用。
▼体育馆西侧立面,West side of the Gymnasium building
The school site adjacent to the road is open to the public, and a part adjacent to the intersection is connected to the forest at the corner of the street to create the appearance of the time. On the first floor of the gymnasium building is open to the public as a local facility, and a gymnasium is located on the second floor. It is also possible to use only the gymnasium.
▼东北面外观,Northeast side apperance
▼教学楼和体育馆楼的交汇处,School building and Gymnasium building
▼二层主入口,Entrance to the second floor
学生们可以从二楼平台进入教学楼,其中,三至五层为班级教室,六层与七层则为特殊教室。教学楼内的交通流线主要依靠楼梯完成,为了增强上下楼层之间的社交与空间联系,建筑师在教学楼的中心规划了一部平缓的交叉形楼梯,两侧的出入口均与开放空间相连。在本项目中,楼梯并不仅仅是一个简单的通道,更是学生们会面交流的社交空间。此外,学生们还可以从教学楼的五层直接进入位于体育馆顶部的操场。
▼体育馆大楼西侧的外廊,Piloti on the west side of the gymnasium
▼教学楼阳台,School building balcony
▼位于三层的室外露台,3rd floor deck terrace
▼屋顶泳池,Rooftop Pool
▼体育馆,Gymnasium
Students enter the school building from the platform on the second floor. Each grade is located on each floor from the third to fifth floor. Sixth and seventh floors consist of special classrooms. Students mainly take stairs to move around, and in the sense of reinforcing the community and relationship between the upper and lower floors, a gentle sloped X-shaped staircase is planned in the center of the building with two entrances and exits connecting the open space. Stairs are not only a simple passage, but also a space of opportunity for meeting and exchange. From the fifth floor, Students can access the playground located on top of the gym.
▼多功能教室,Multipurpose classroom
▼四层东北侧的合作空间,4th floor northeast workspace
▼教学楼中心平缓的交叉形楼梯,Gentle cross stairs in the center of the teaching building
▼X形楼梯细部,Details of the cross staircase
▼逃生楼梯细部,Outdoor stairs
本项目采用了预制预应力混凝土结构,以确保高层建筑的耐久性与施工精度,同时还能够减少施工过程中产生的噪音,避免了对周围居民的干扰。这座具有高精度、高质量的校园建筑与当地景观和谐相融,并成为了引人注目的当地地标。
The high-rise school building is designed with a precast prestressed concrete structure to ensure high durability and construction precision while reducing construction noise as the site is adjacent to residential areas. The exterior of this high-precision, and high-quality structure is a local educational facility that harmonizes with the local landscape; therefore, the school becomes the landmark of the new area.
▼夜景,Night view
▼教学楼轴测分析图,axo diagram of the teaching building
▼总平面图,master plan
▼五层平面图,5th floor plan
▼2~8层平面图,2~8F plan
▼教学楼立面图,elevations of the teaching building
▼体育馆立面图,elevations of the gymnasium
▼剖面图,sections
Project Name: Tabata Junior High School
Completion Year: 2019.02
Gross Built Area (m2/ ft2): 7,222.35m2
Building area : 2,312.08 ㎡
Structure : Pca-PC + S + RC (School Building), RC + S+ SRC
Number of stories: 8F
Project Location: Tokyo, Japan
Lead Architects: Hiroshi Horiba / Coelacanth K&H Architects Inc.
Office Name: Coelacanth K&H Architects Inc.
Firm Location: 2-23-5 Eifuku, Suginami, Tokyo, Japan
Office Website:
kh@coelacanth-kandh.co.jp
Photo Credits: Satoshi Asakawa
{{item.text_origin}}

