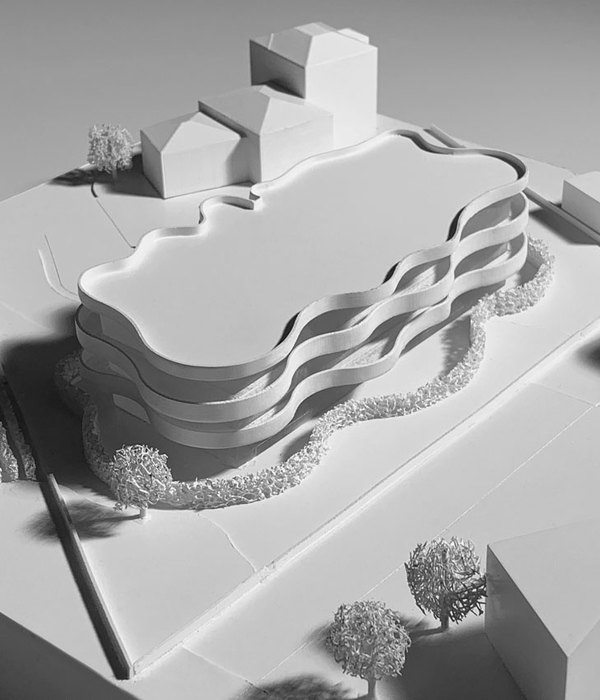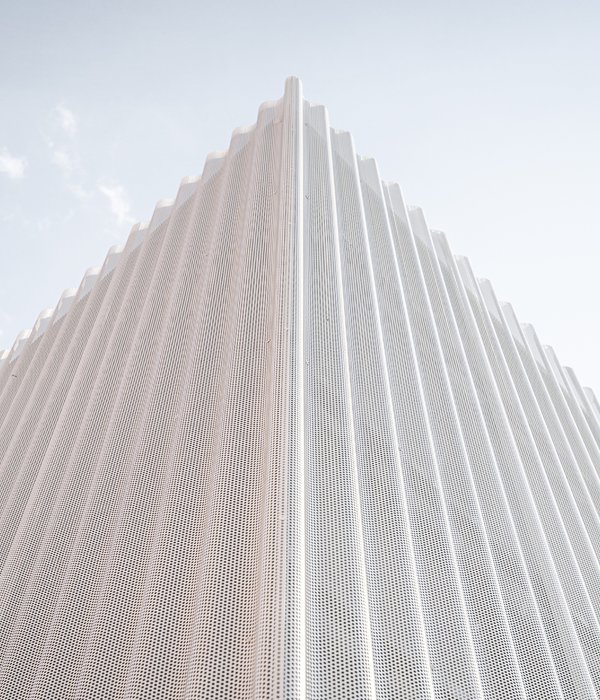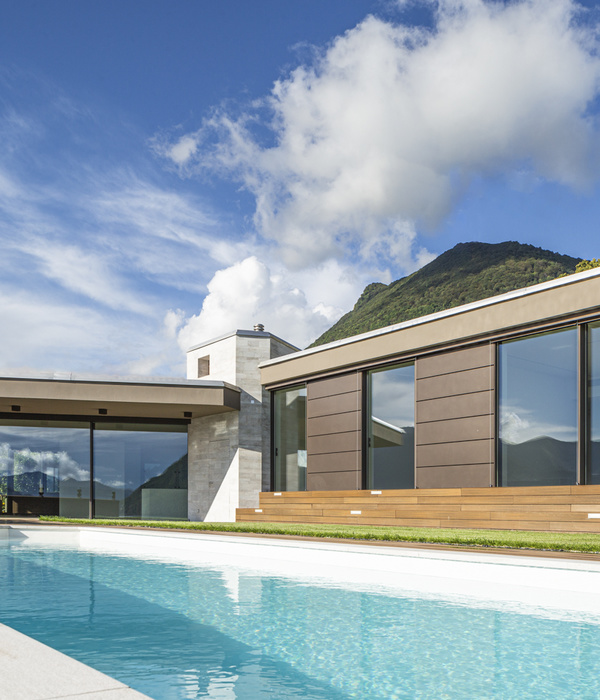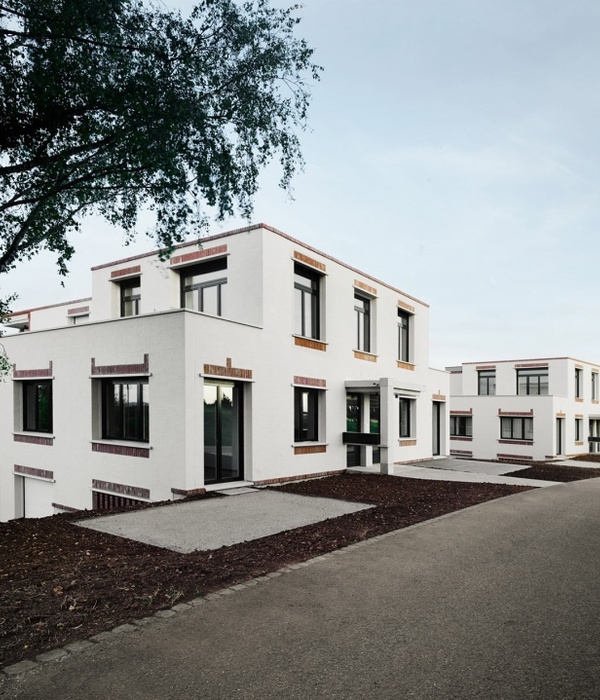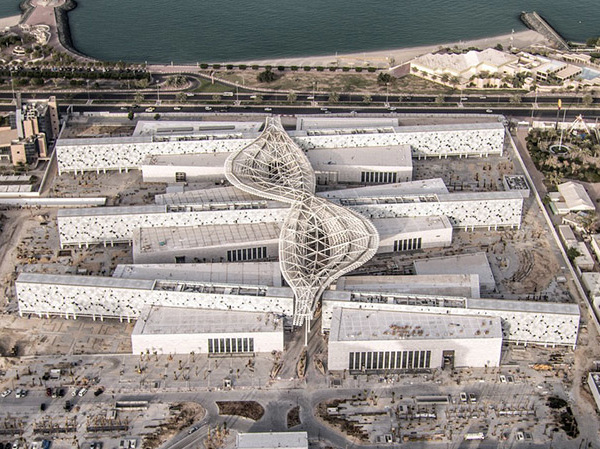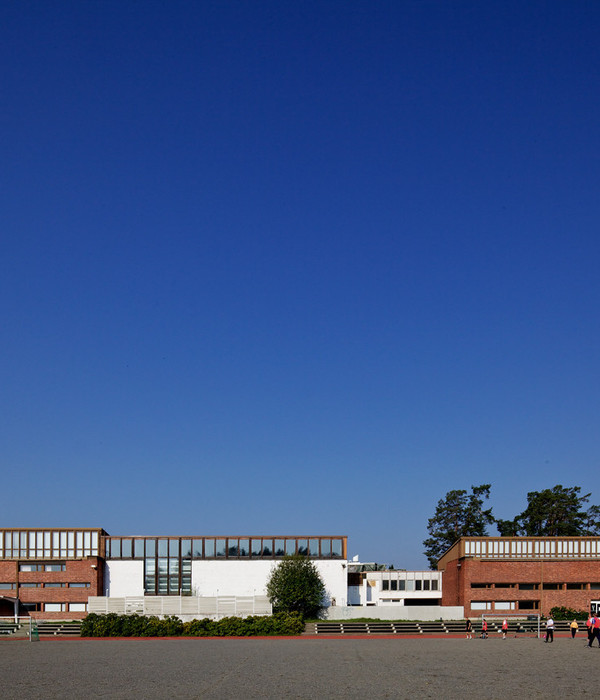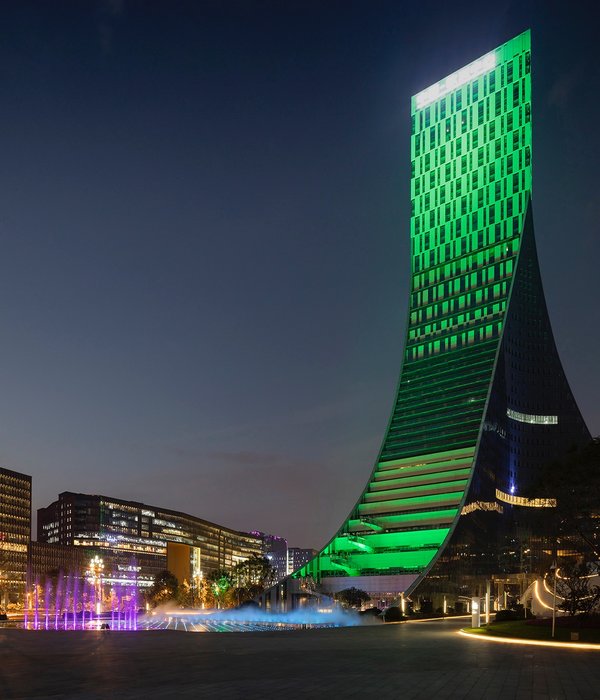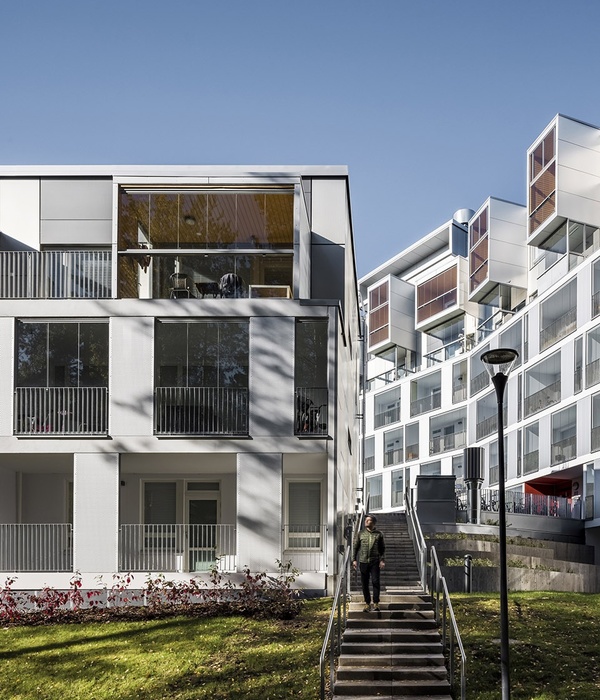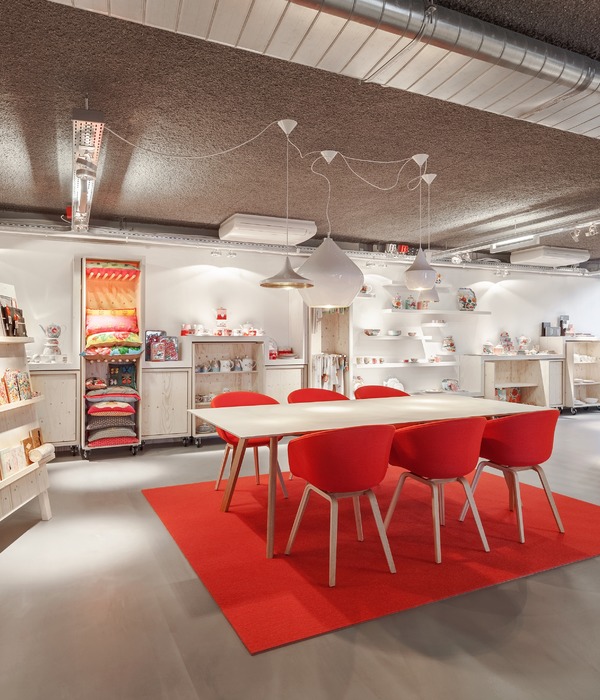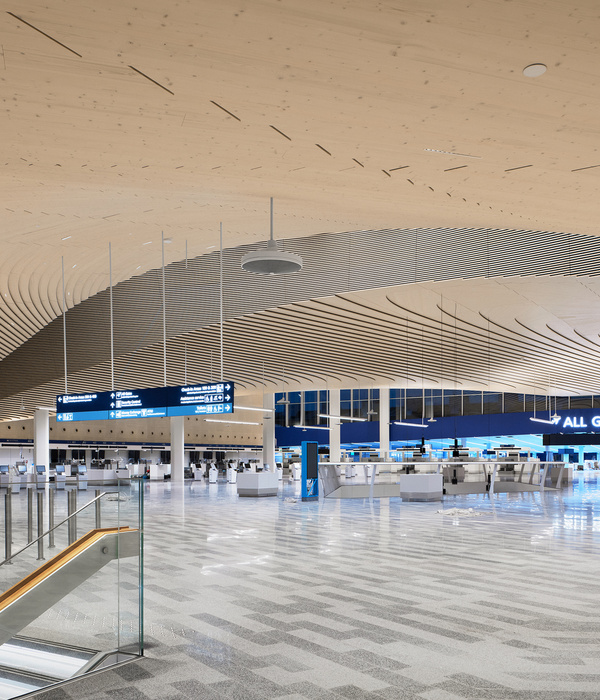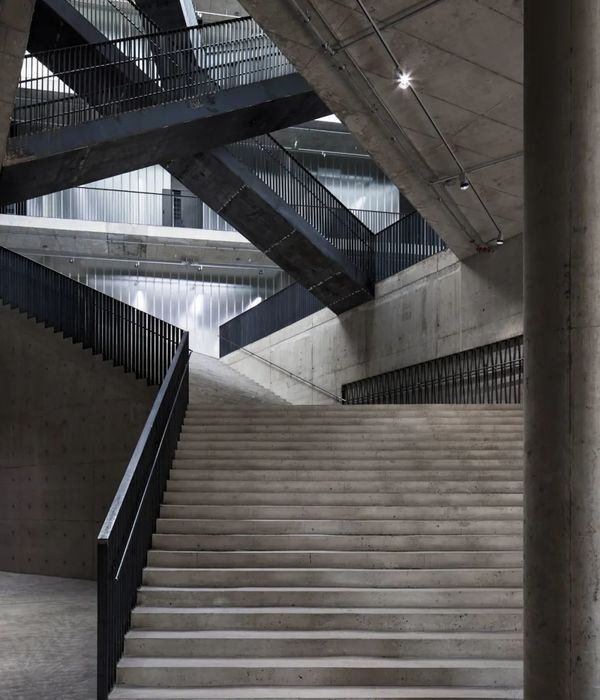Architects:Rnd Earth
Area :600 ft²
Year :2022
Photographs :Studio Iksha
Design Team : Petchimuthu Kennedy, Rigesh Niganth, Jeffril J Kumar, Shivani Saran S K
City : Peermade
Country : India
With a scenic view, the bowl-shaped contour site is located at Peermade, Kerala, India. The level difference of the site is about 1m to 4 m which continues down to a deep valley. The natural landscape adds beauty to the site which has lots of banana trees and a few other kinds around. The climate of the site is mostly misty and it rains 9 months a year continuously. Also, a small drain runs through the site which helps in directing the natural flow of rainwater down.
Experimenting with architecture gives us a thrill and helps in learning better. This experimental quality is inspired by my architectural mentor, Ar. Vinu Daniel. This structure is the experimental Timbrel vaulting structure done for the cowshed at a contoured site. The Timbrel Vault technique has been followed as per my mentor, Ar. Senthil Kumar Doss’s Catenary-based vault structures who is the Indian Father of the Timbrel Vault, where he guided throughout the project execution.
The idea of proposing a vault for a cowshed is to make it economically low cost by using locally available materials and sustainable in its own way without using steel or concrete. Recycled rods, casuarinas, and bamboo have been used for construction support. Locating the flat land in the site, four anchor points for the vault have been located at different levels of 0m, 0.70m, and 2.1m. Four different catenary arches at varying heights create an eternal experience inside the vault. Three layers of 25mm thick ”Sithu kal” (small bricks) have been used, which are locally available near the site around a 40kms radius. The maximum span of the catenary arch is 6.6m and the maximum height of the vault is 3m.
This vault is the full compression structure where the footing has been designed according to the transfer of forces from the structure making it stable. The shape of the structure follows the natural landform leaving the natural landscape and trees undisturbed where it camouflages with them. None of the natural landforms has been removed and the structure has been built accordingly considering the slope and surroundings.
Also considering the heavy wind flow and rainfall at the site, openings in the structure have been designed which help in directing the rainwater flow towards the deep valley. The structure has been derived from the Kangaroo physics engine, considering the site surface and applying loads giving us the maximum elasticity of the surface making it a stable compression structure. The existing drain has been allowed to run through the structure used for wastewater disposal. The total duration of the construction period is 3 months despite all the challenges during the heavy rainy days with the deep contour.
▼项目更多图片
{{item.text_origin}}

