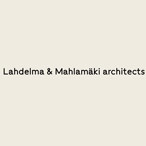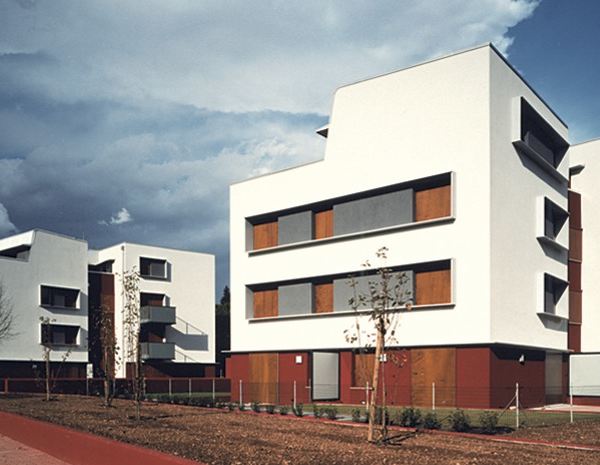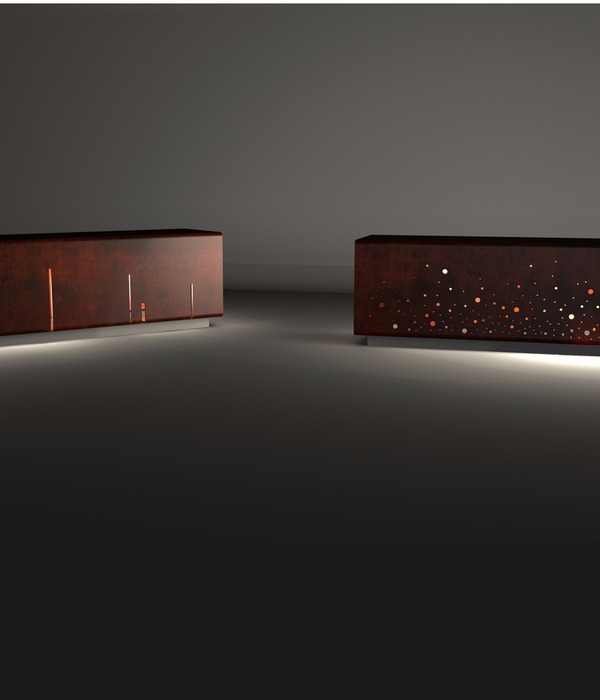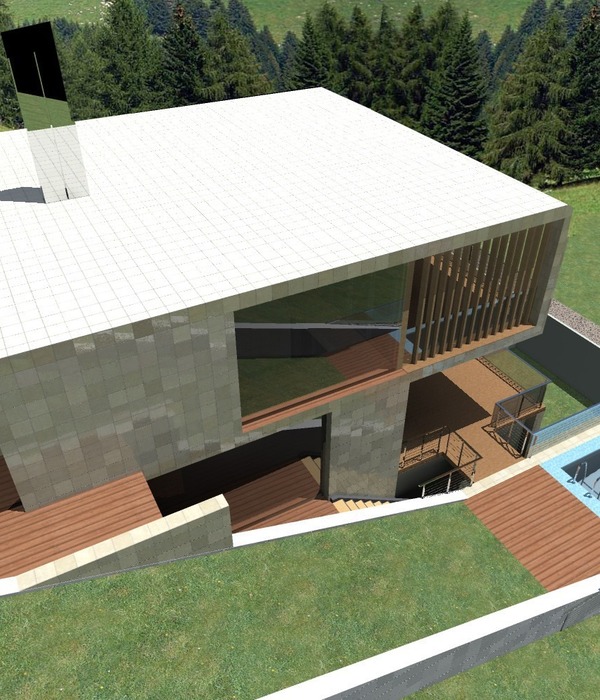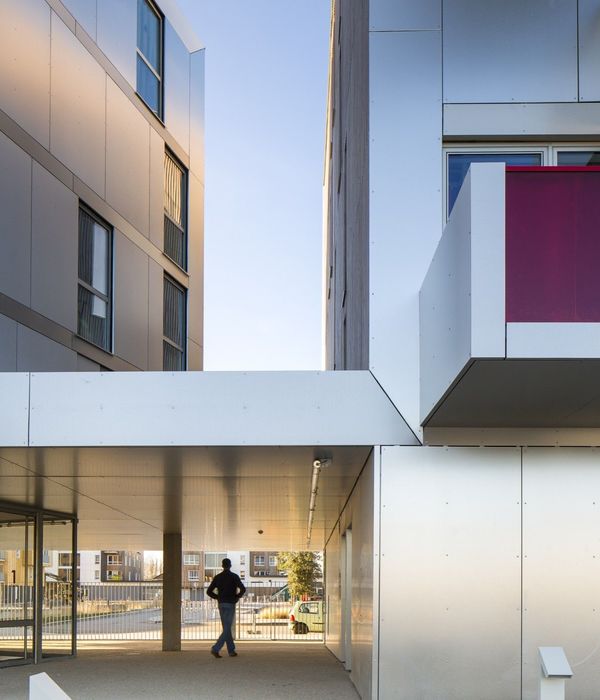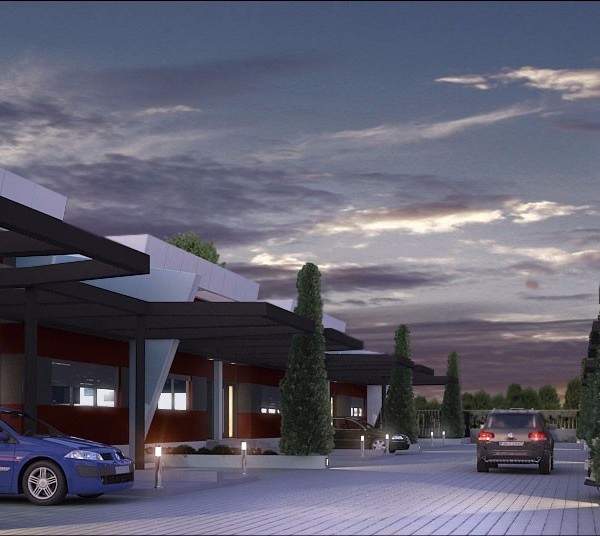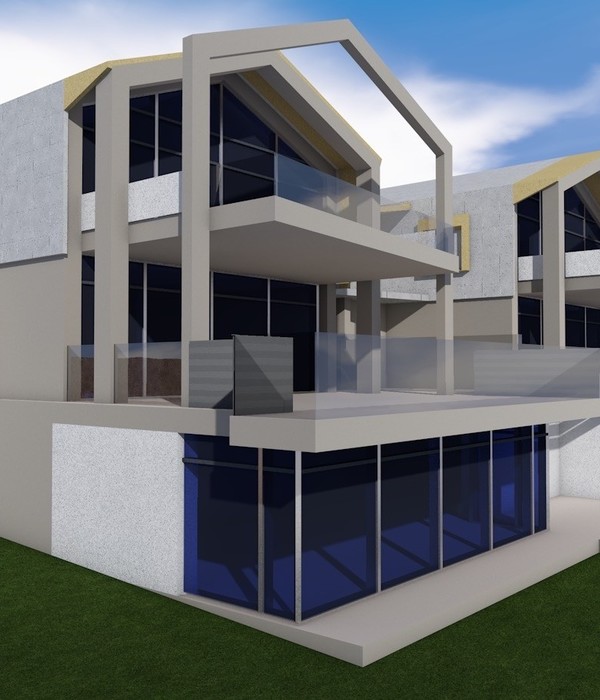Pyhätunturintie 2 公共住宅 | 赫尔辛基的现代建筑新坐标
Pyhätunturintie 2是Lahdelma & Mahlamäki事务所为赫尔辛基设计的公共住宅区。项目共有107套公寓,包含从一到五室的不同户型。社区由两栋独立的体量组成,其中一栋是七层的公寓楼,另一栋是体量更加特殊的三层退台楼,此外还有一个地下停车场。
Pyhätunturintie 2 is a public housing block designed by Lahdelma & Mahlamäki architects for the City of Helsinki. It has a total of 107 apartments ranging from studio apartments to five-room apartments. The block consists of two separate buildings: a seven-storey apartment building and a more unusual, three-storey terraced house, and an underground parking hall.
▼项目鸟瞰,aerial view
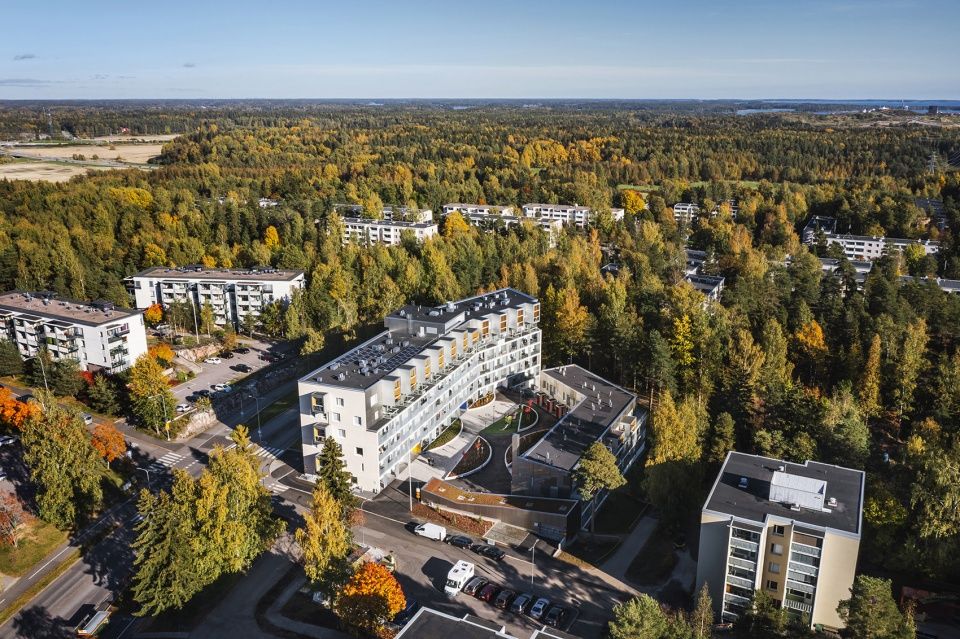
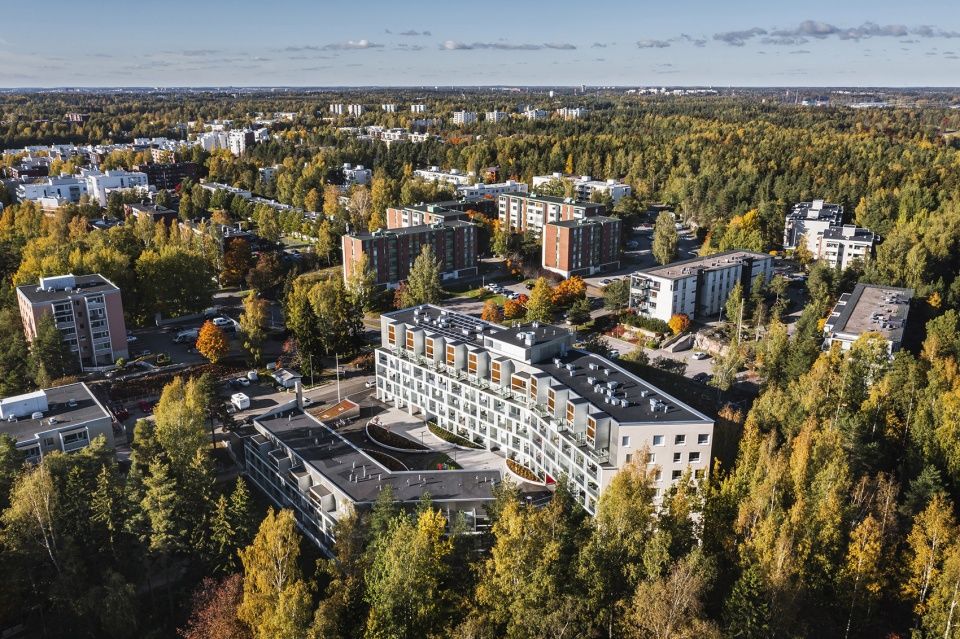
高层大楼将庭院与相邻街道分隔开,低层大楼则面向四周绿地展开。设计通过折叠体量营造出一个宁静的庭院,为绿化、儿童游乐和社交活动提供了空间。
The taller building shelters the courtyard from the adjacent street, while the lower building has panoramic views to the surrounding green spaces. The folded shapes of the buildings create a peaceful courtyard with greenery, children’s play equipment and space for socialising.
▼两栋建筑体量,view of the two separate buildings
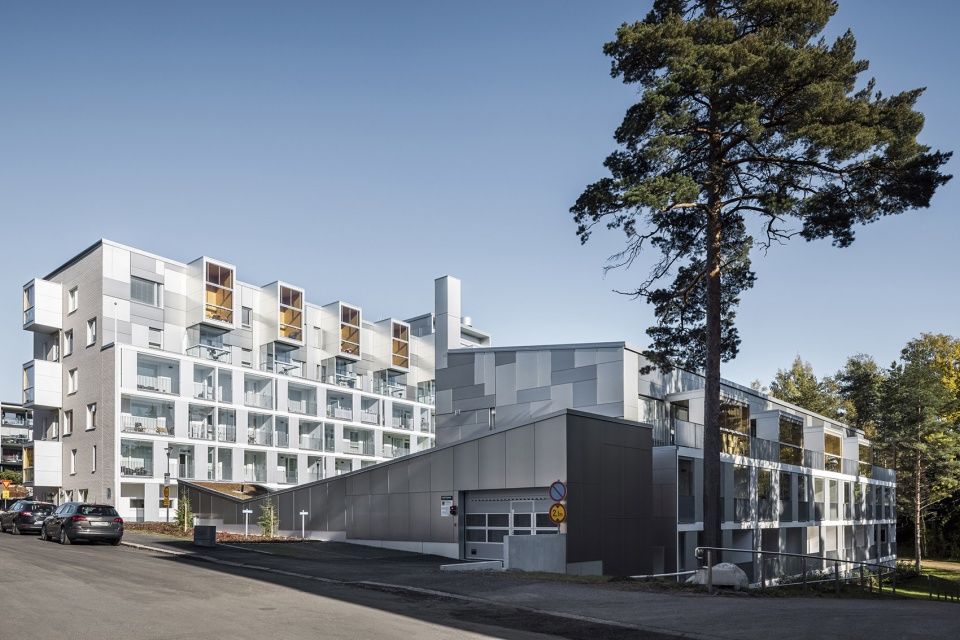
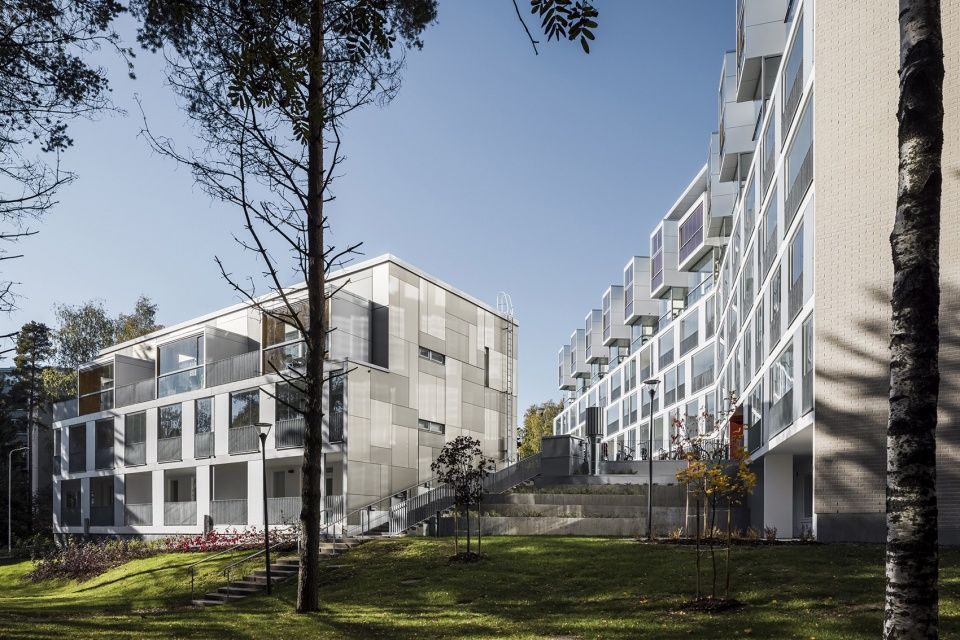
▼高层大楼将庭院与相邻街道分隔开
the taller building shelters the courtyard from the adjacent street
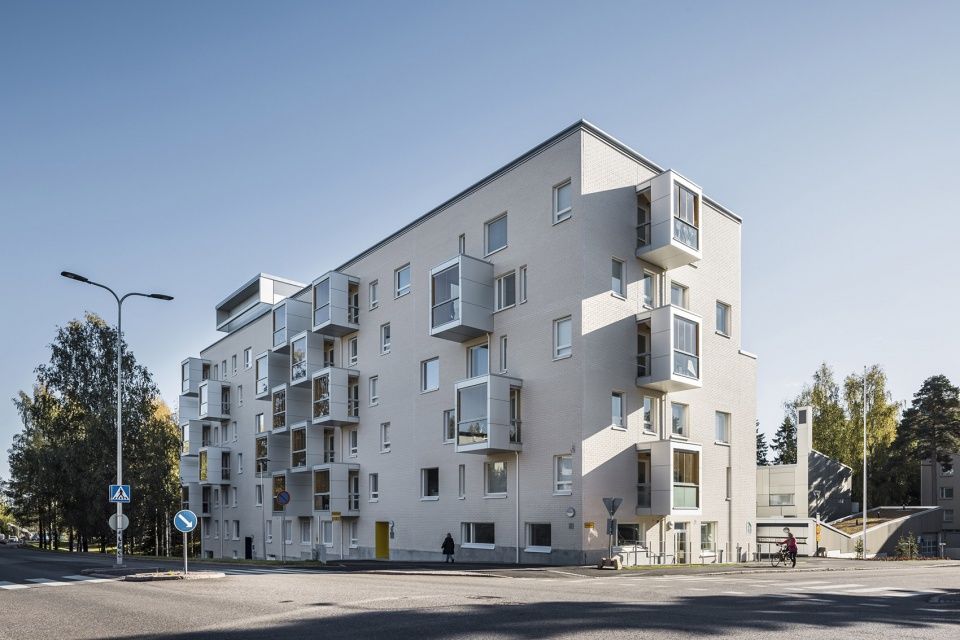
Pyhätunturintie 2项目旨在延续芬兰公共住房的悠久传统,也因此获得了芬兰住房金融和发展中心颁发的2022年度建筑奖。奖项对建筑的高质量与耐久的生命周期给予了表彰,项目已成为当地的一个典范。
Pyhätunturintie 2 was designed to continue Finland’s long tradition of public housing. Thanks to this, the Housing Finance and Development Centre of Finland awarded Pyhätunturintie 2 the Building of the Year Award 2022 for its high quality and life-cycle durability, as well as architecture, which has already been described as “iconic”.
▼庭院一侧的入口,entrance to the courtyard
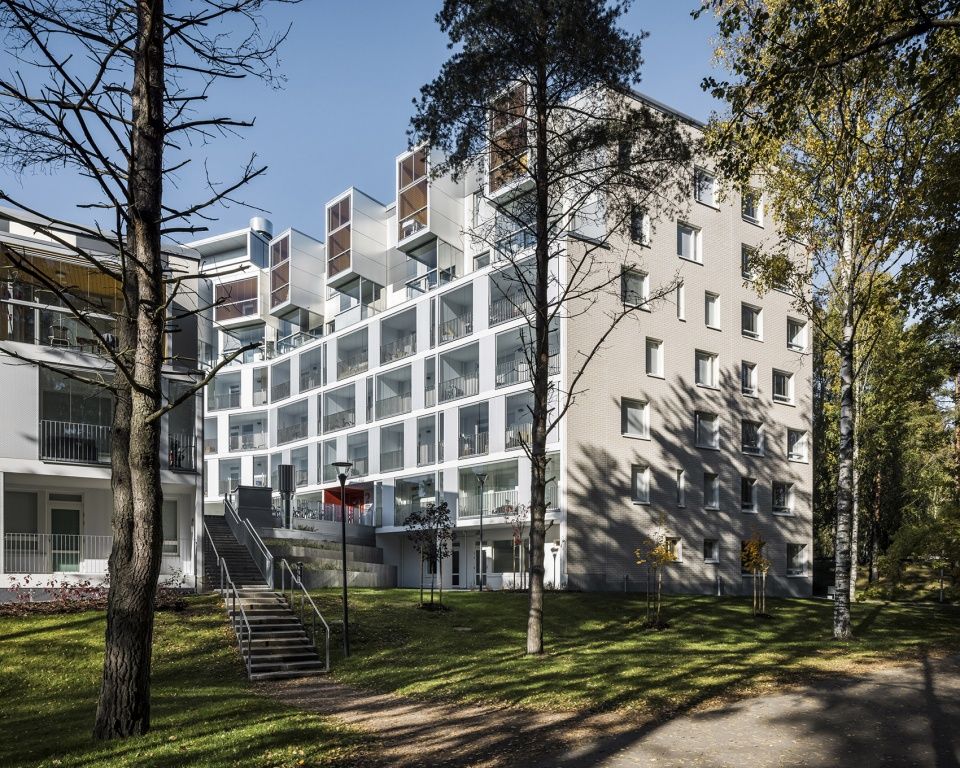
▼入口楼梯,stairs leading to the courtyard
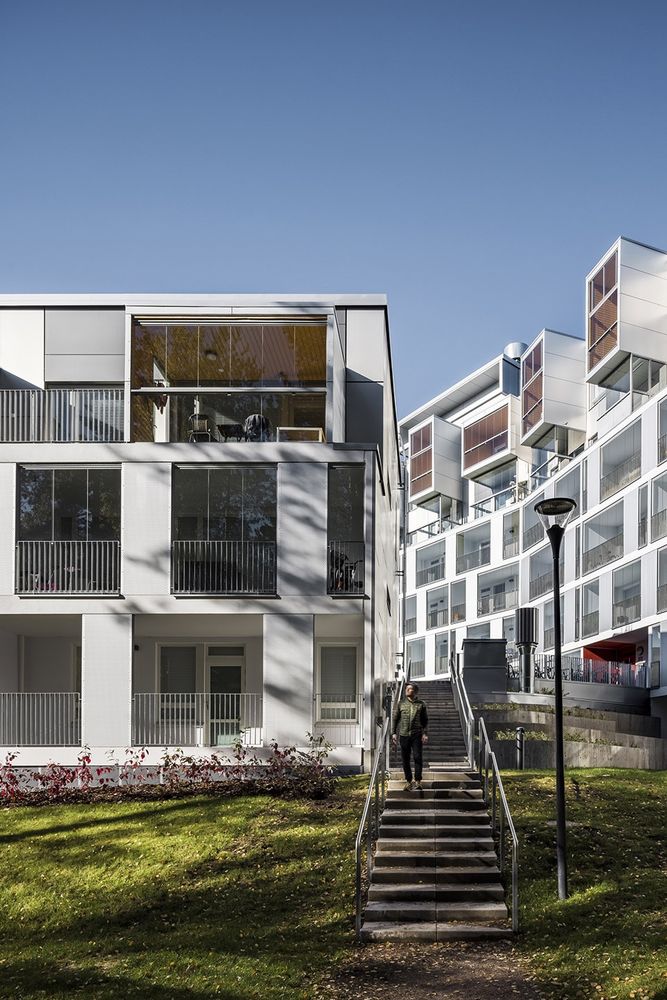
Pyhätunturintie 2是一个“做加法”的项目。由于该地区坐落着不同年代与类型的公寓楼,新综合体的设计旨在进一步丰富当地审美的多样性。建筑的立面材料采用高品质的砖和铝,使大楼从街区中脱颖而出,而浅色调的搭配则有利于使大楼与周围环境融为一体。
Pyhätunturintie 2 is an infill project in an area that has been occupied by a variety of apartment buildings from different decades. Therefore, the design of the new complex aimed to enrich the aesthetic diversity of the area even further. High quality brick and aluminium, a combination that stands out from the other buildings in the area, were chosen as the façade materials, while the light colour scheme helps this building to blend in with its surroundings.
▼庭院中的视角,view from the courtyard
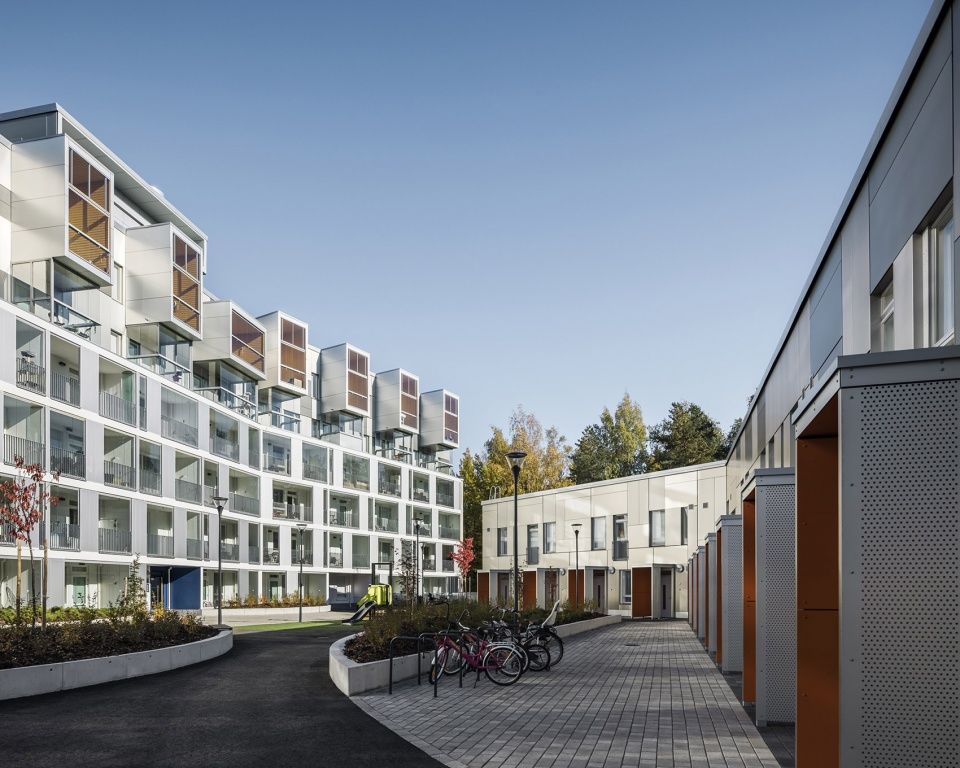
▼人行通道,pedestrian pathway
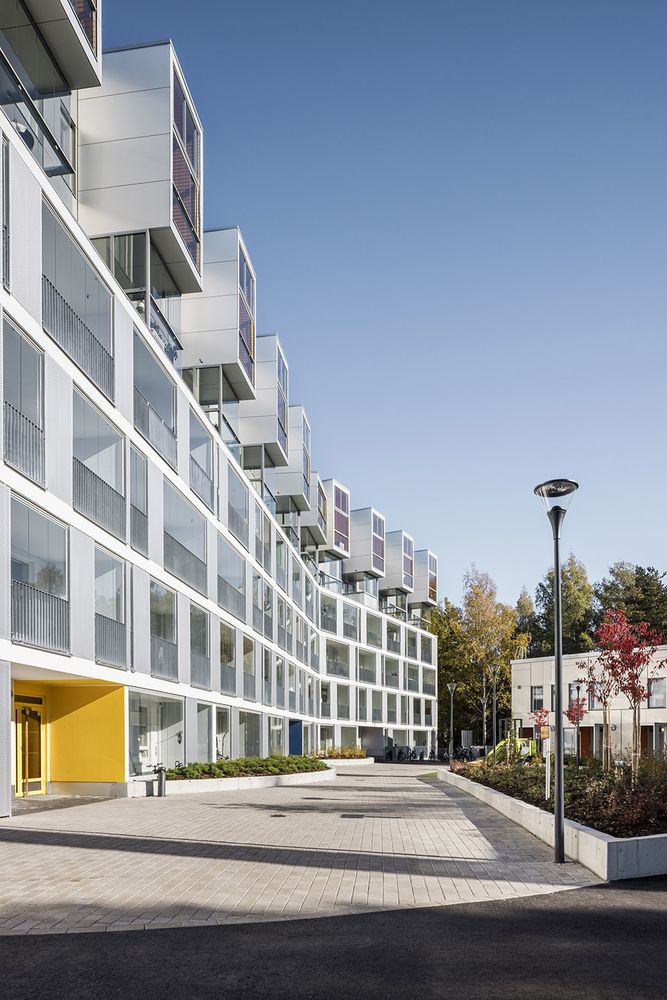
总体看来,外侧的建筑显示出更加有趣的主题,尤其是面向庭院的立面,采用了不同类型的阳台。而街道一侧的建筑则更像一堵砖墙,营造出更加温和的效果。
In general, the exterior architecture was designed to use interesting architectural themes, particularly in the courtyard, for example in using different types of balconies. On the street side, the effect is more temperate and reminiscent of a brick wall.
▼建筑立面,the facade
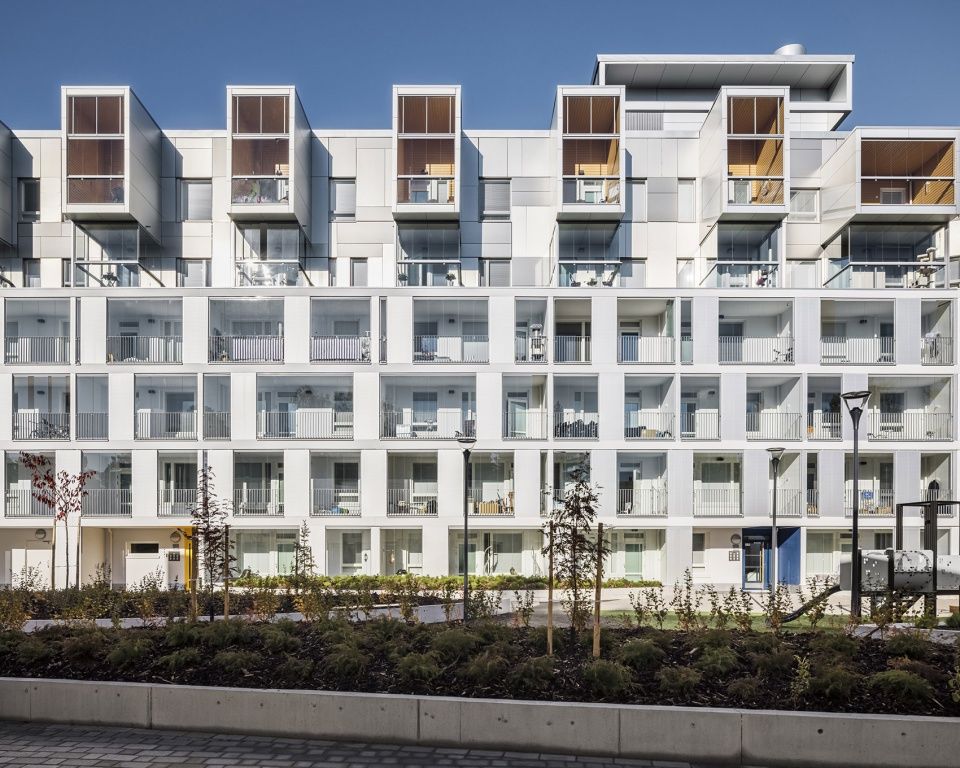
▼不同类型的阳台,different types of balconies
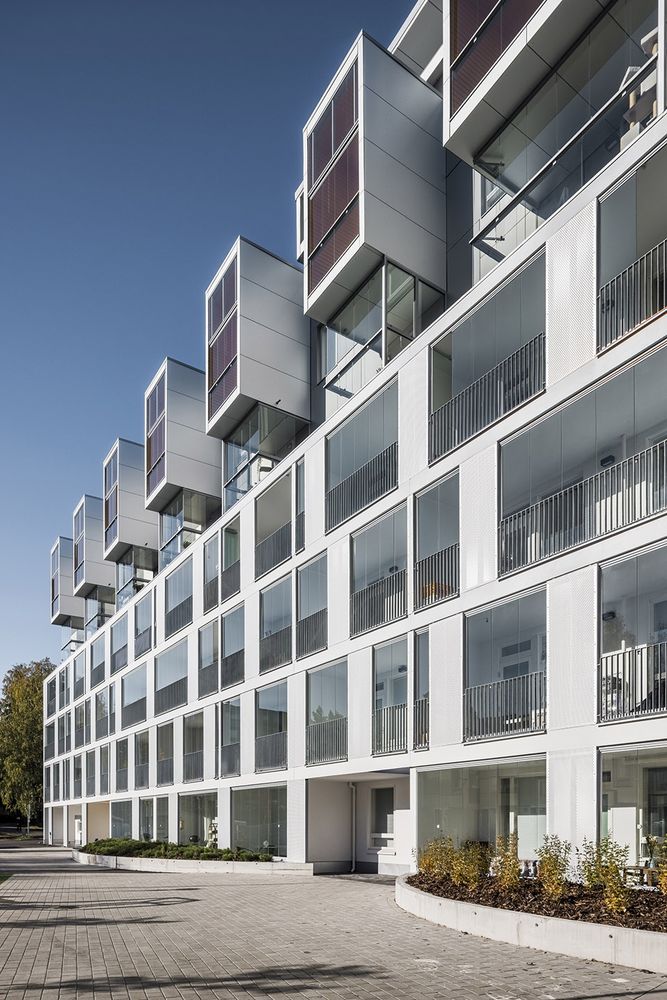
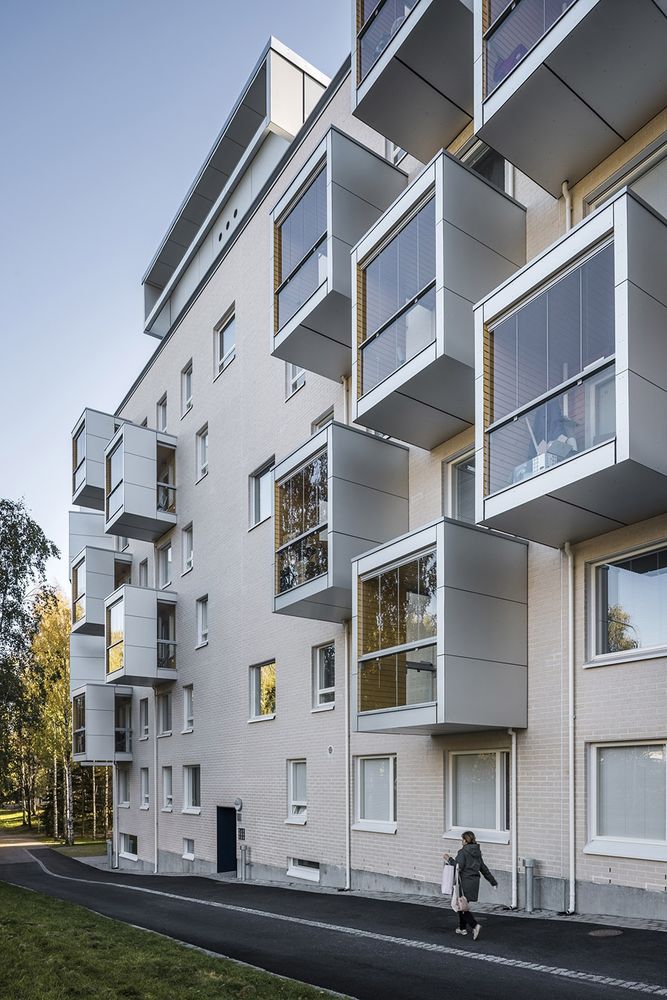
精心推敲的公寓平面旨在满足不同情况下的家庭需求。以“凹室”为例,可以对住宅的灵活性加以说明。“凹室”最初仅作为睡眠空间,却在疫情期间用作远程工作的空间,开发出另一种潜在的用途。在两居室公寓中,“凹室”还可以进一步为家庭拓展空间。此外,所有公寓都配有玻璃阳台,排屋公寓的顶层还设置了开放式阳台,沿大楼的长边一直伸展至一个阴凉的公园。
▼公寓轴测图,axonometric
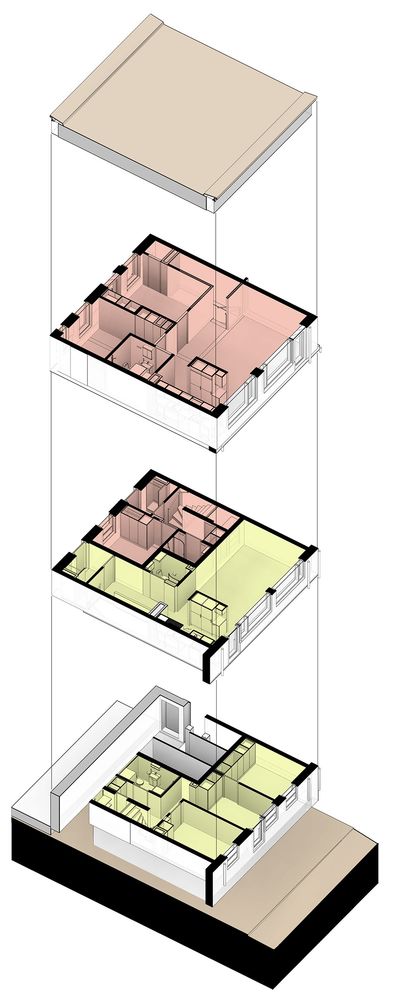
Special attention was paid to the floor plans of the apartments in order to meet the varying needs of families in different situations. One example of the flexibility of the apartments is the alcoves, originally designed for sleeping, which during the coronavirus pandemic developed another potential use as a space for remote work. In the case of two-room apartments, alcoves allow them to be used as family apartments. All apartments have glazed balconies and the apartments in the terraced house also have that open out across the entire width of the apartment to a sheltered park.
▼开放式阳台,open balconies
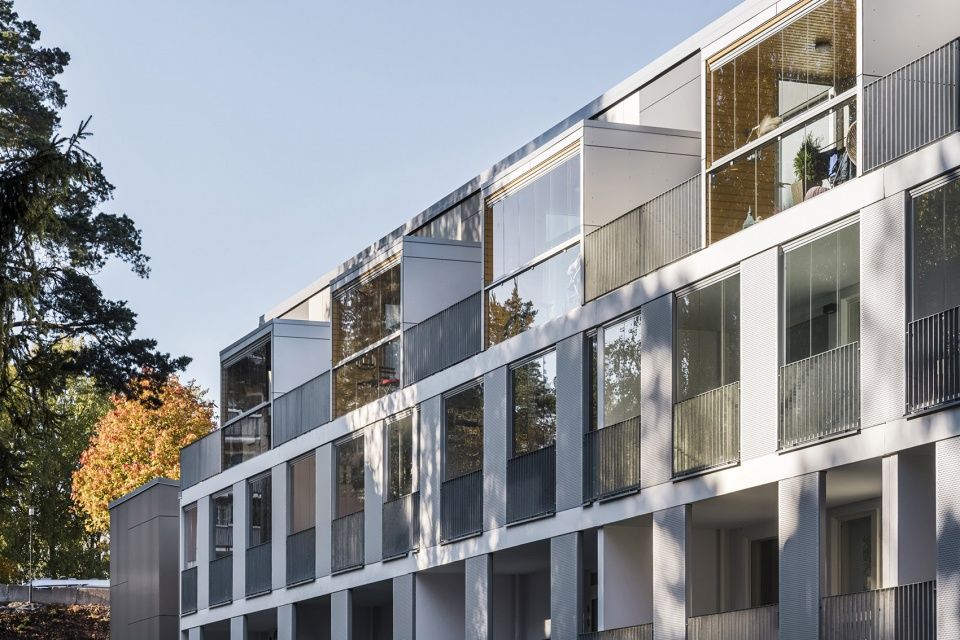
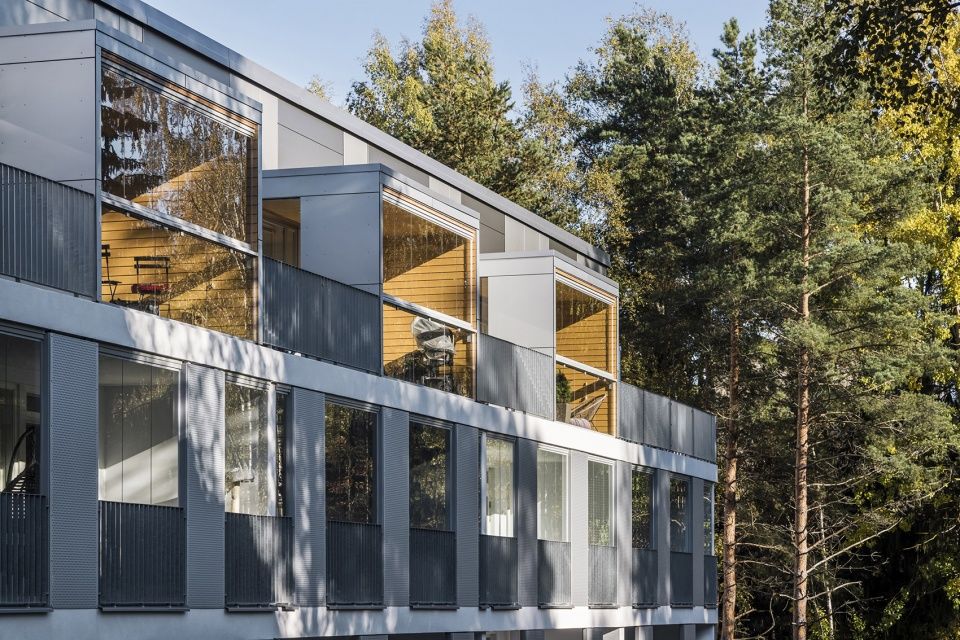
▼阳台细部,details

▼不同公寓户型,apartment floor plans

▼首层平面图,the ground floor plan

▼二层平面图,the 1st floor plan
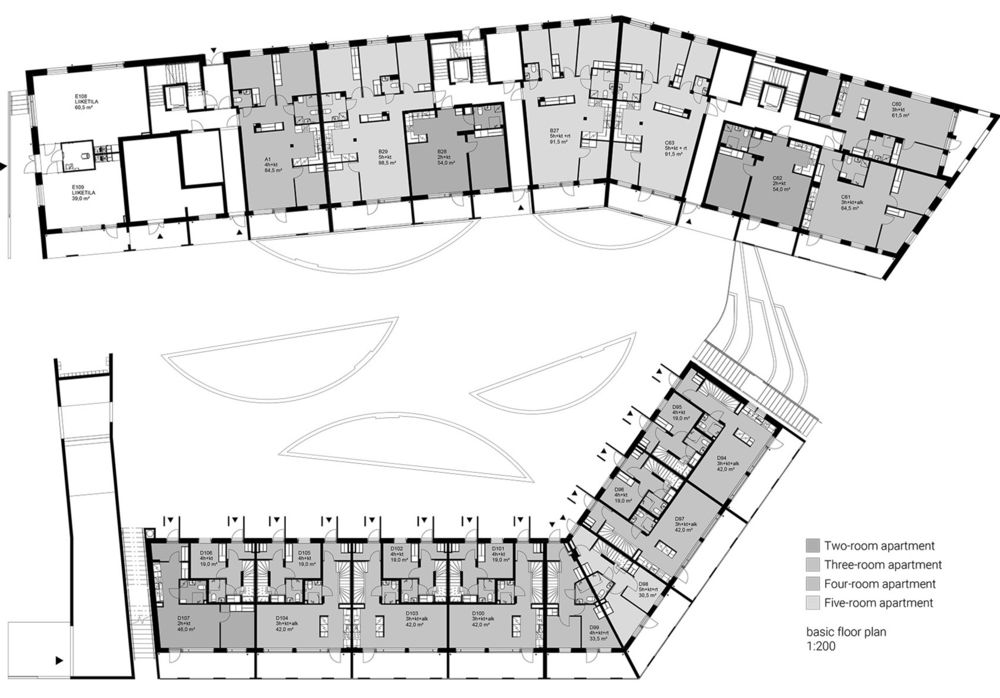
▼三层平面图,the 2nd floor plan
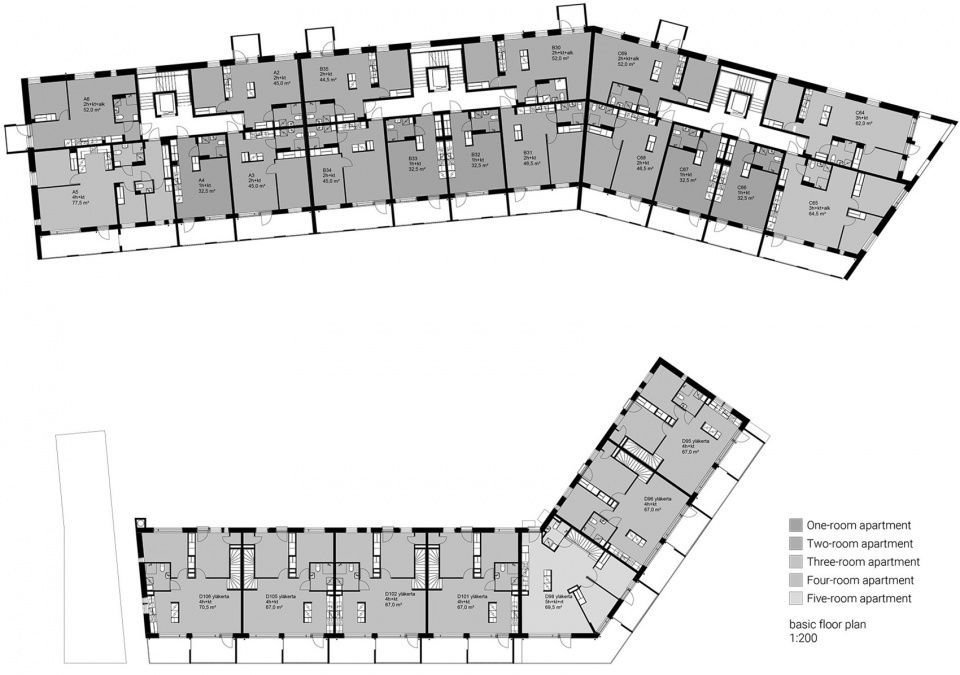
▼七层平面图,the 6th floor plan
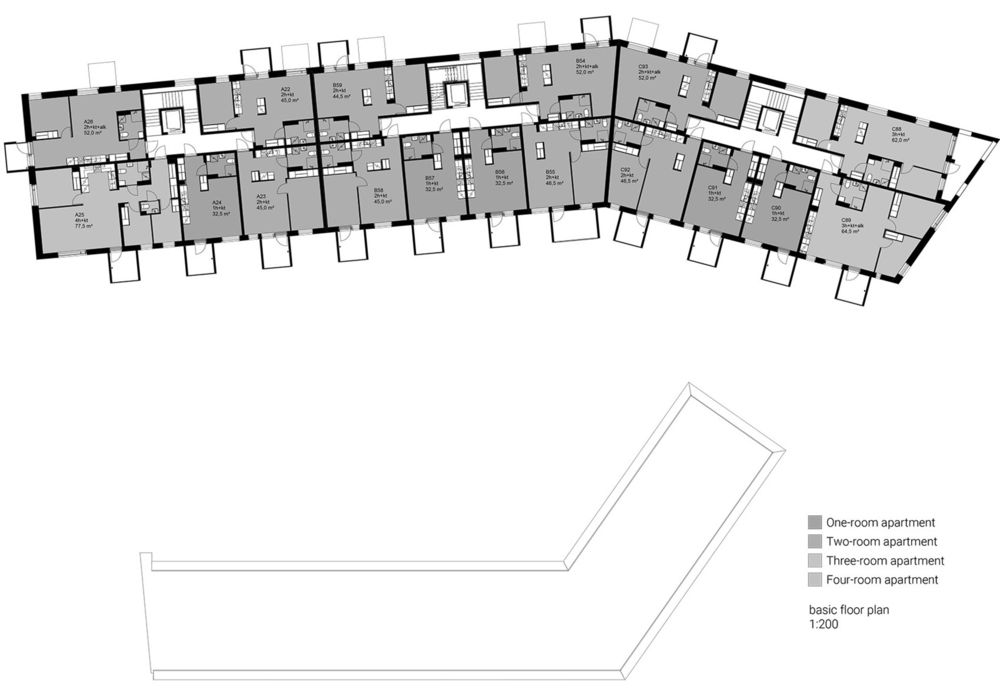
▼剖面图,section
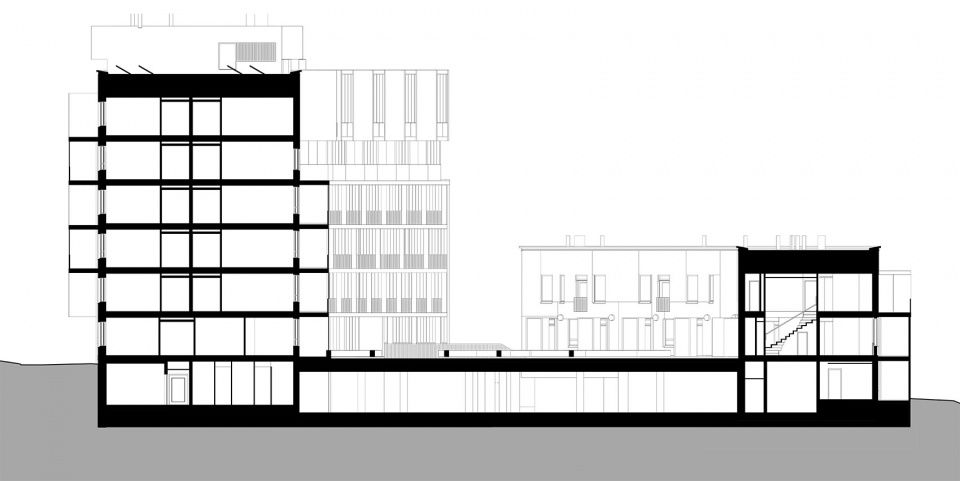
Pyhätunturintie 2 Public Housing Block
Location: Helsinki, Finland
Year of completion: 2021
Size: 9,100 m2
Client: City of Helsinki, Housing Production Department
Program: 107 apartments, common event facilities, two sauna departments, courtyard, parking hall
Principal Designer: Rainer Mahlamäki
Building Designer: Maritta Kukkonen
Project Architects: Johannes Koskela (concept phase), Heidi Siitonen (construction phase)
Team members: Anne Harju, Leila Hyttinen, Eero Junkkari, Mikko Lahti, Kate Shorina, Marko Simsiö, Yehan Zhang, Main contractor: Skanska Finland

