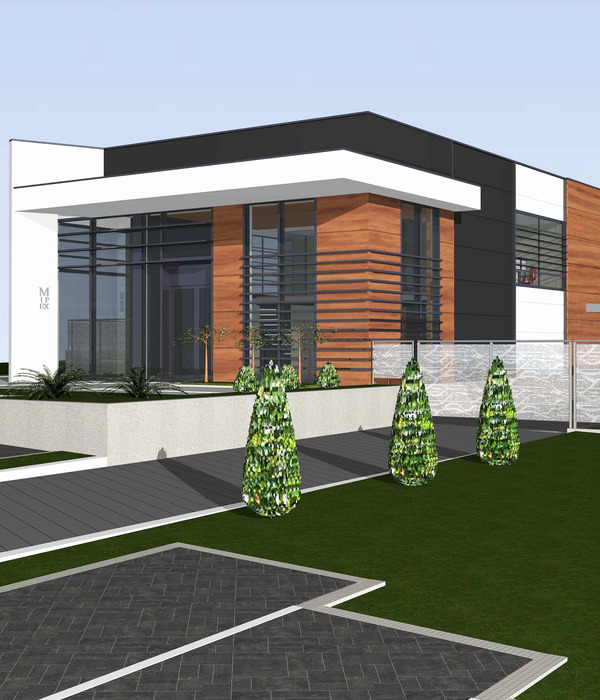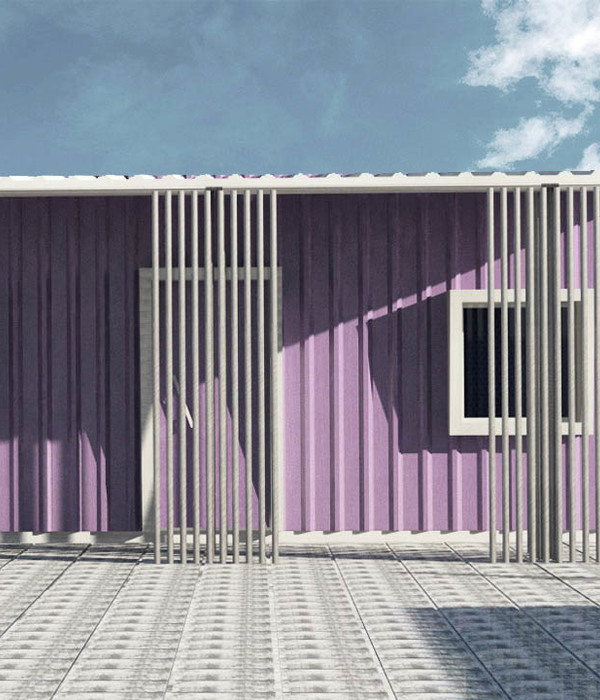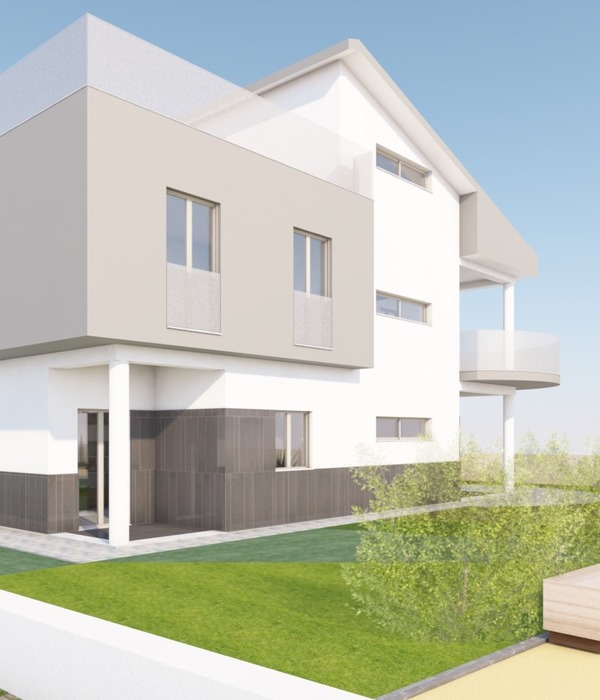- Building Name: The Museum Tower Kyobashi/The Artizon Museum- Client: Nagasaka Corporation, Ishibashi Foundation- Construction Site: Kyobashi, Chuo-ku, Tokyo- Design/supervision: Nikken Sekkei Ltd- Main applications: Offices, museum- Site area: 2,813.74㎡- Building area: 2,212.83㎡- Total floor area: 41,829.51㎡- Structure: Steel, Reinforced concrete and steel reinforced concrete in some sections (seismic isolation structure)- Number of floors: -2F/+23F, +2F (tower section)- Height: 149.56 meters- Construction Period: January 2016–July 2019- Construction: Toda Corporation- Museum Interior: TONERICO:INC- Museum Signage: Hiromura Design Office- Display Case Lighting: Kilt Planning Office- Office Signs: STUDY LLC.- Area Management: Nikken Sekkei Ltd (Nikken Activity Design lab)- Photo:Harunorii Noda [Gankohsha] / Koji Fujii- Lucera, a little and full of art town lays on colorful agricultural territory in Apulia.- The evolution of the urban structure clearly shows how the ancient Roman town became different through the years. Nowadays it has extended, following the agricultural territory according to the environment.- This duality between urban and natural structures belongs also to our project area. Viale Castello is located between the end of the Southern part of the town and the Swabian-Angevin castle. Along the road you can see the agricultural landscape.- This is the reason why the architectural project highlighted the potentiality and the amenities of this natural scenery.- Our idea is based on the union of the cultivation design with the cultural one, creating a promenade that links the landscape values with the urban ones in just a ground design.- The road to the castle has to became a promenade where art and landscape are married. Poor materials and a recycle system makes the project sustainable.- Along the road there are some spaces that emphasize the relations with the natural scenery.- of the ground called “Il Belvedere”, obtained from the existing levels of the road, that allowed the erasing of the parapet (born after the excavation).- bus stop/info point/belvedere that allows to get on a higher level from which you can admire the castle and the landscape. It is called “Info Point-Area Wireless” and it’s shaped on a metallic object with wireless connection.- that pass through the existing trees, so that it will be possible for tourists and citizens to get near the nature.- The route to the castle is enriched by mosaic flooring (that represents the most important monuments of the town) and by historical founds.- Urban furnitures are made with recycled materials with low impact on the environment.- The new ground design constitutes a precise choice of valorization of the surrounding landscape.- In particular, the system of colored asphalt carpets are treaded on the colors of the different textures of Apulia landscape.- Lucera, riconosciuta città d’arte, snoda i suoi tesori sulle tessiture cromatiche del paesaggio colturale che ritma il Tavoliere.- L’evoluzione della struttura urbana mostra chiaramente come l’asciuttezza cardo decumanica della città di fondazione si sia nel tempo stemperata in una mirabile relazione radiale con tale spazio agrario; in un gioco di adattamenti e deformazioni alle emergenze antropiche e naturali circostanti, tipico della sensibilità antica.- Questa dualità fra strutture urbane e naturali determina, per certi versi, anche il carattere della nostra area di progetto. La risalita di Viale Castello si snoda, infatti, fra le propaggini edilizie della cittadina, che da sud
{{item.text_origin}}












