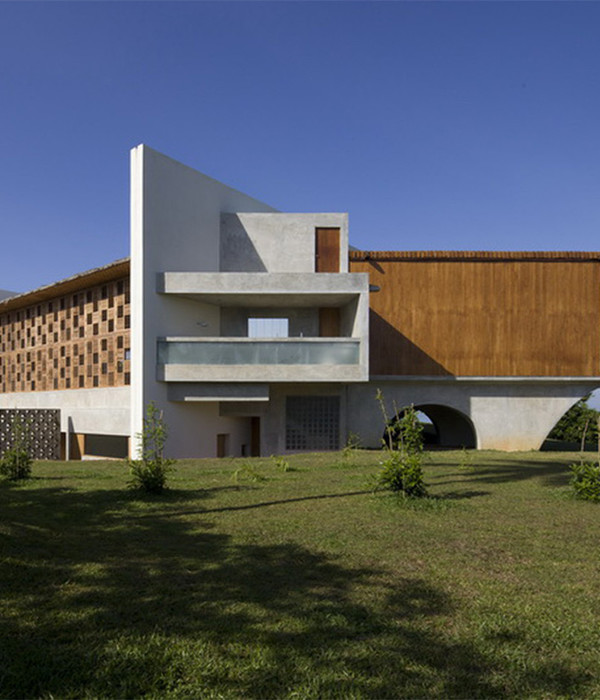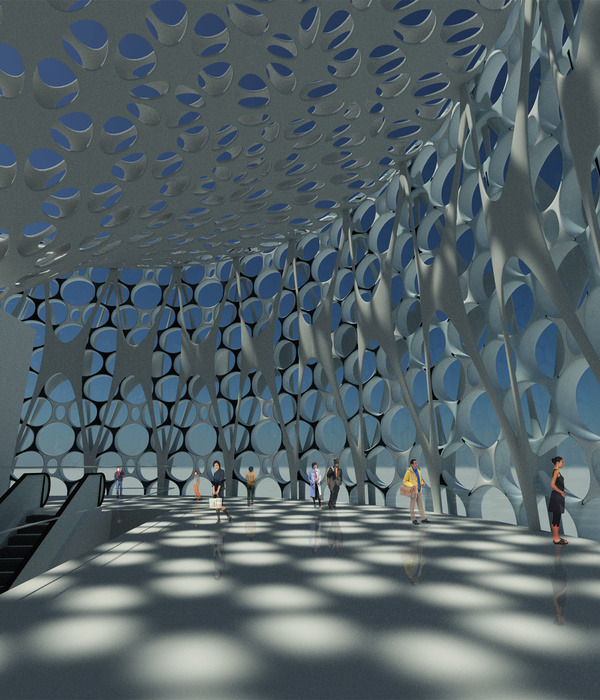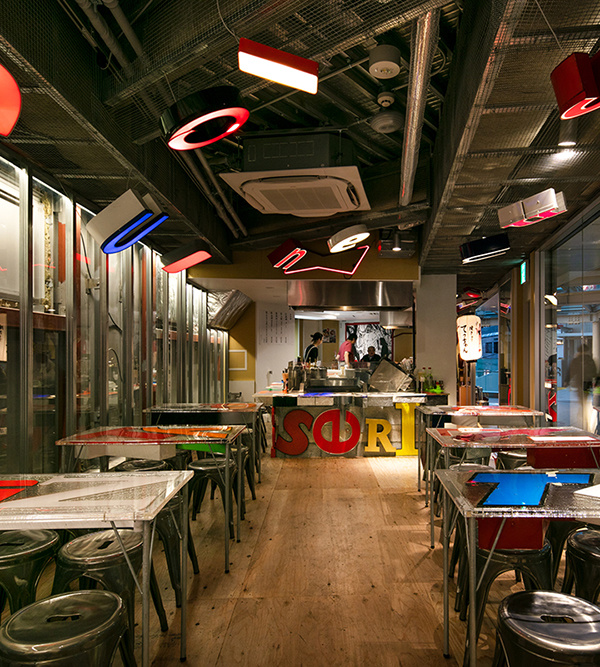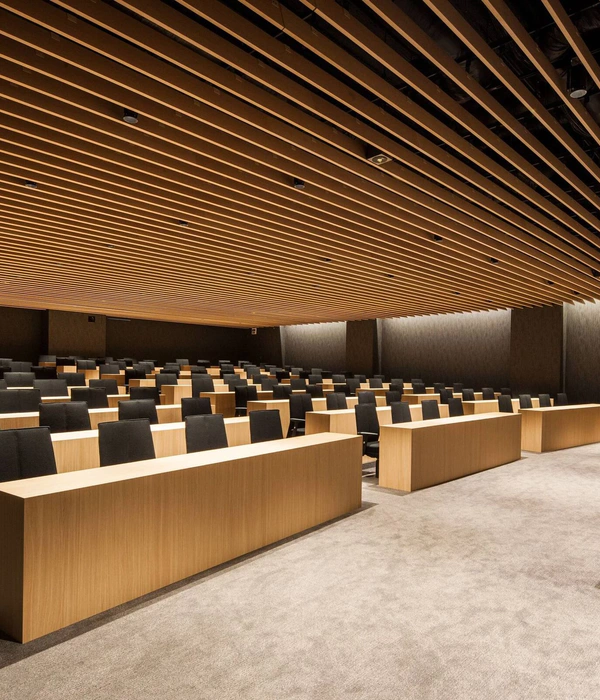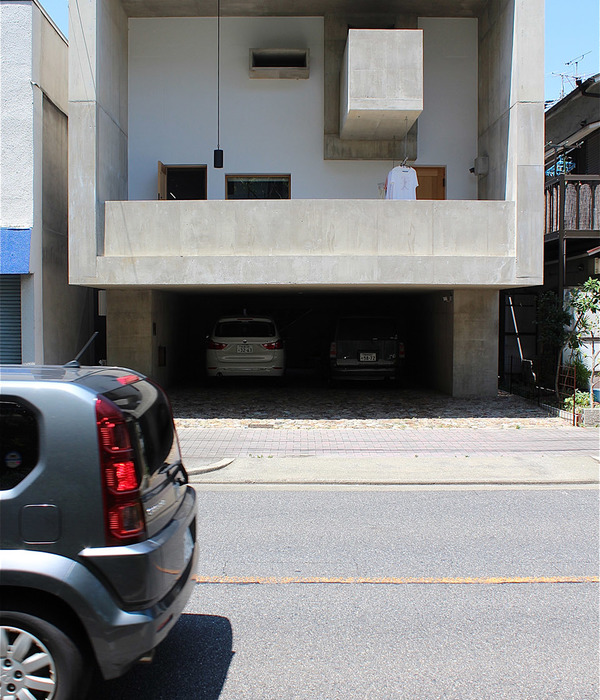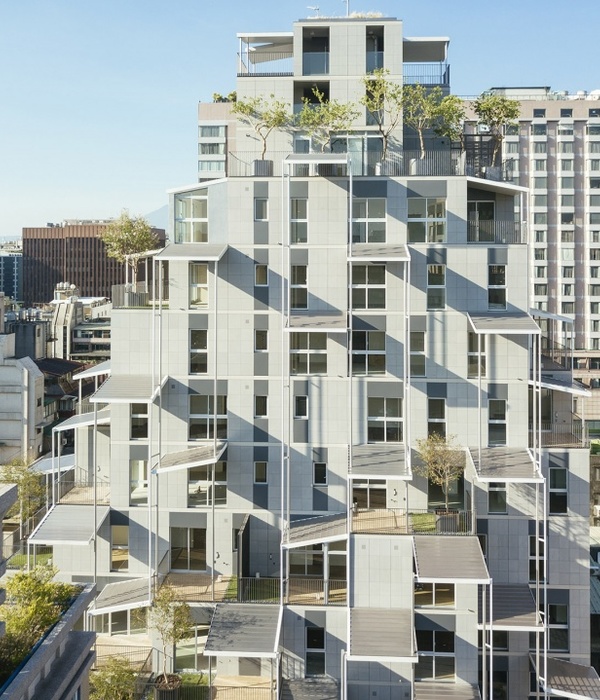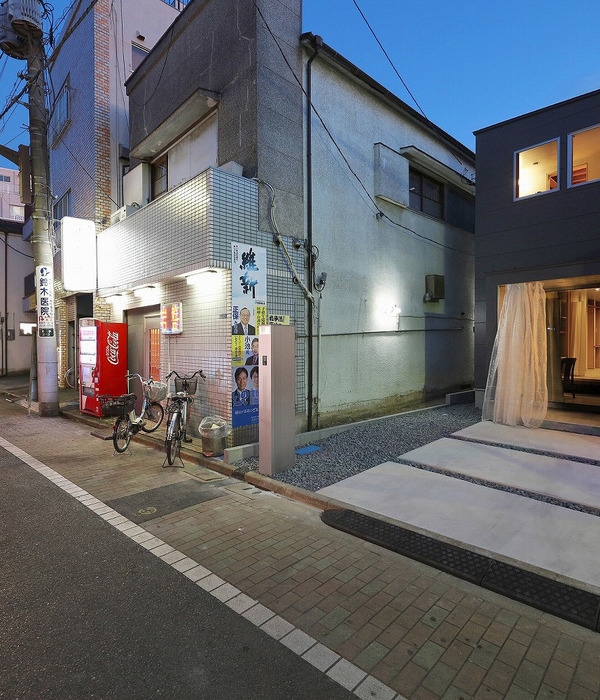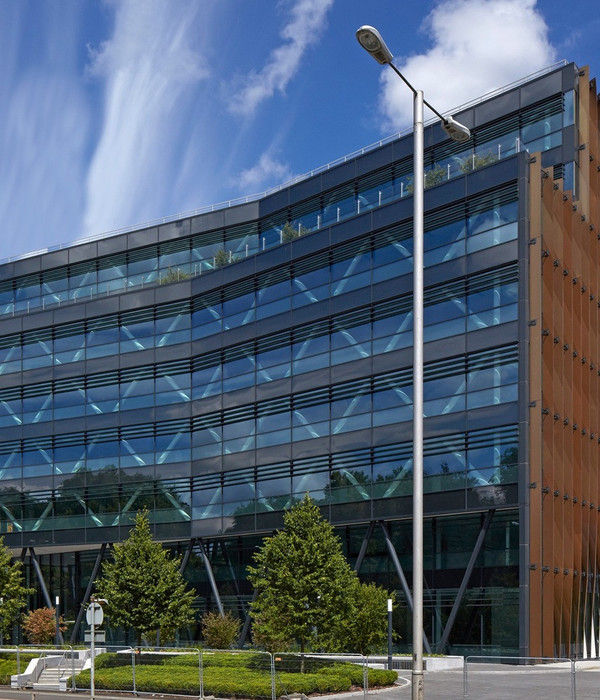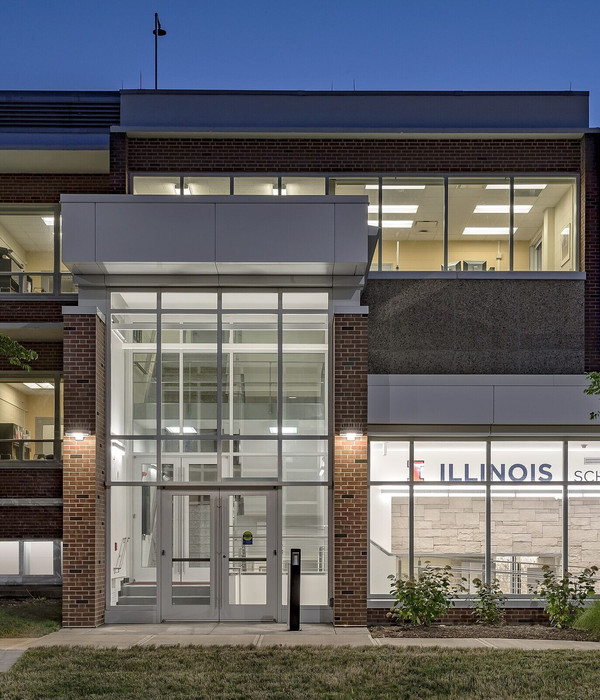水畔都市趣居 | Philippe Dubus 的 Grand Synthe – Place Du Courghain 住宅设计
Let’s face it: no architect dreams of constructing blocks. They may have been Le Corbusier’s dream vision brought to life, but contemporary architects usually tend to focus on different aspects of our field. However, they are a “necessary evil”, which determines architects to find smart, unique solutions to bring this type of construction out of the ordinary.Located in the Courghain district in Dunkirk’s suburbs, the Grand Synthe – Place Du Courghain living unit created by Philippe Dubus, is placed along a water canal and towards the city. The project contains only 57 housing, being a relatively small structure with 4206.0 sqm, but the attention paid to the details and to the façade treatment is meticulous, yet fun.
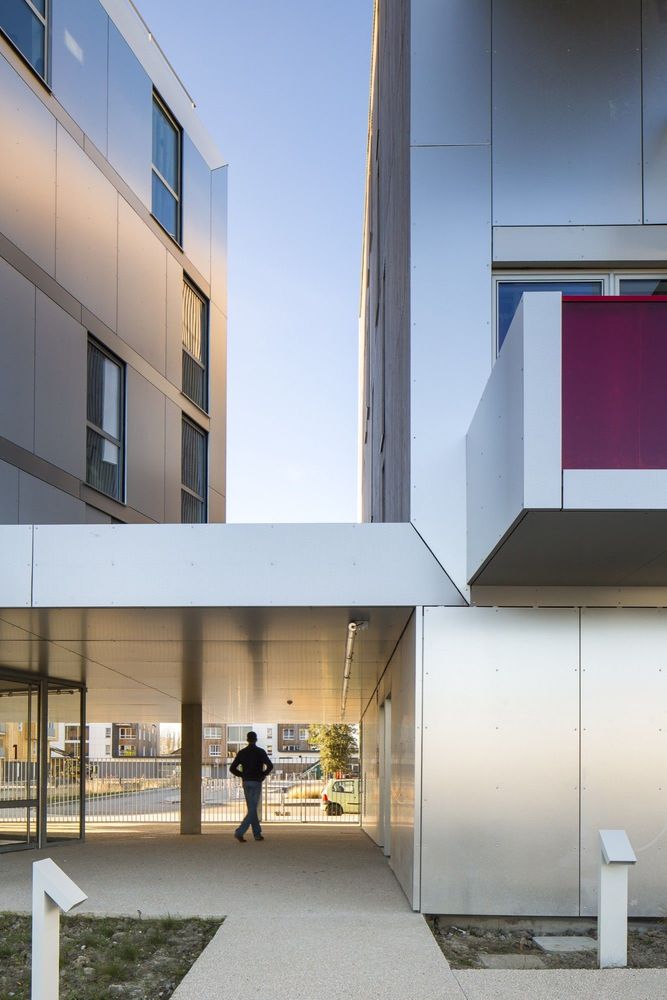
photography by © Sergio Grazia
The architects considered that the real challenged consisted in “applying the brief in small walk-through housing units organized around an inner meadow. The rough-hewn walls also had to lend an urban face to the project while fostering its incorporation into the watergang landscape”. All living rooms are facing the center of the structure and the water canal, the strategic placement being enhanced by the spacious, colorful balconiesThe building is additionally classified as a low-energy consumer.
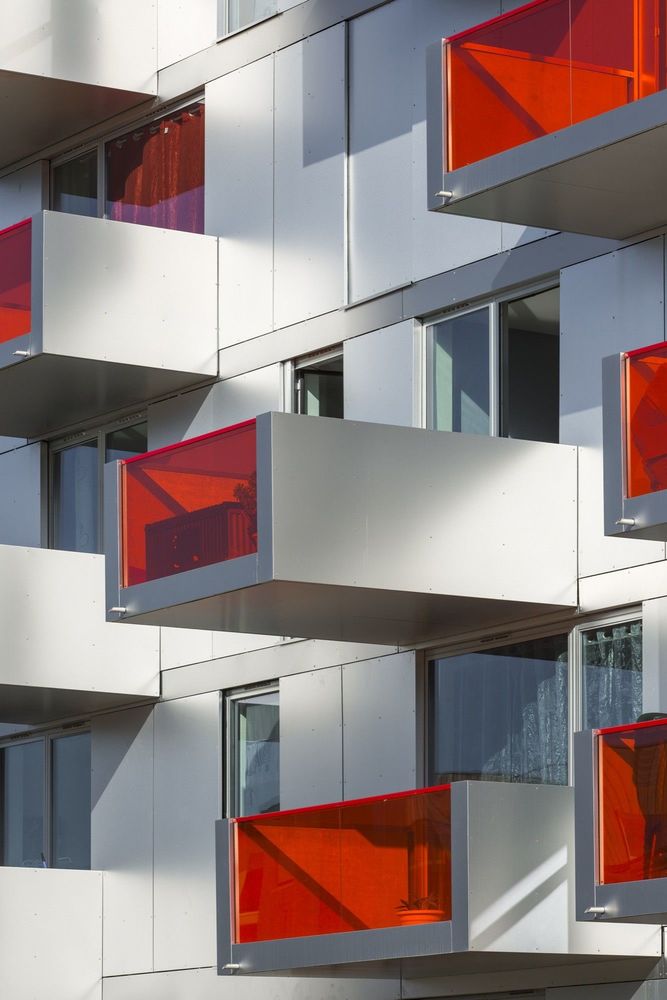
photography by © Sergio Grazia
By:Lidia Ratoi

photography by © Sergio Grazia
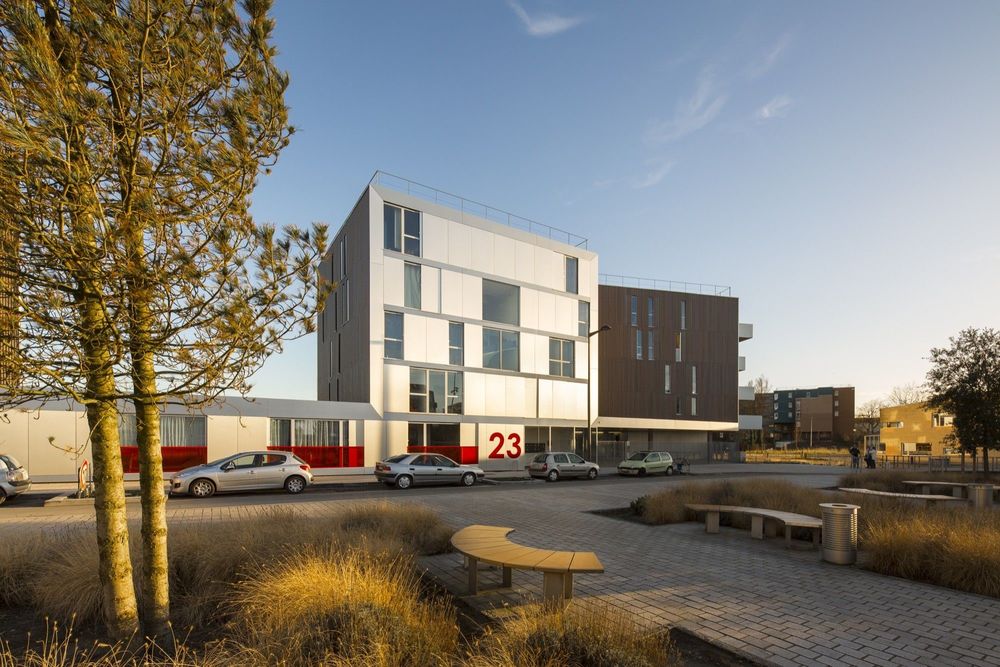
photography by © Sergio Grazia
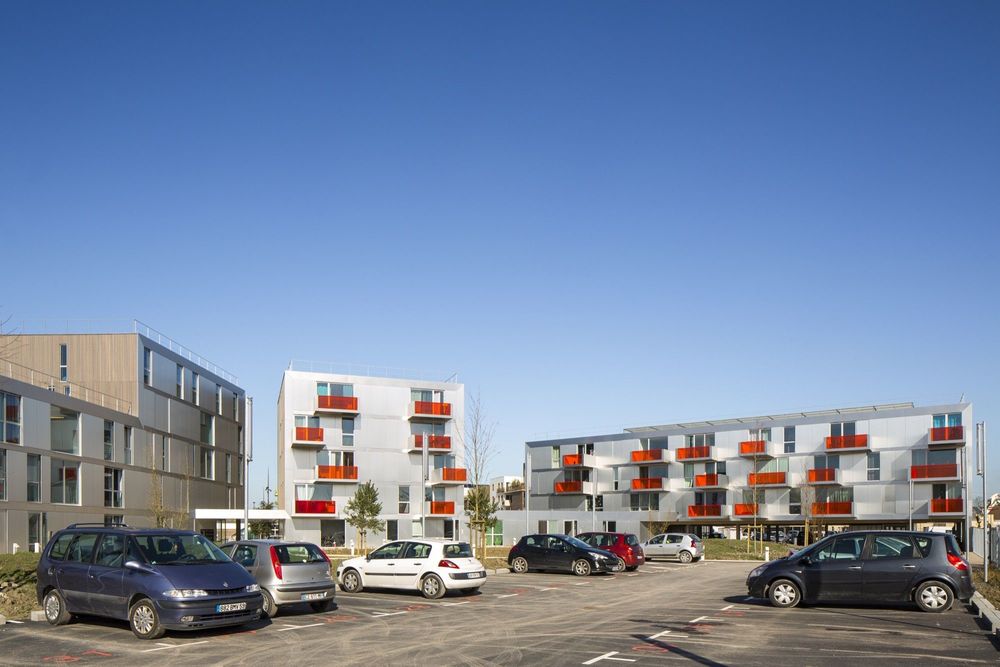
photography by © Sergio Grazia
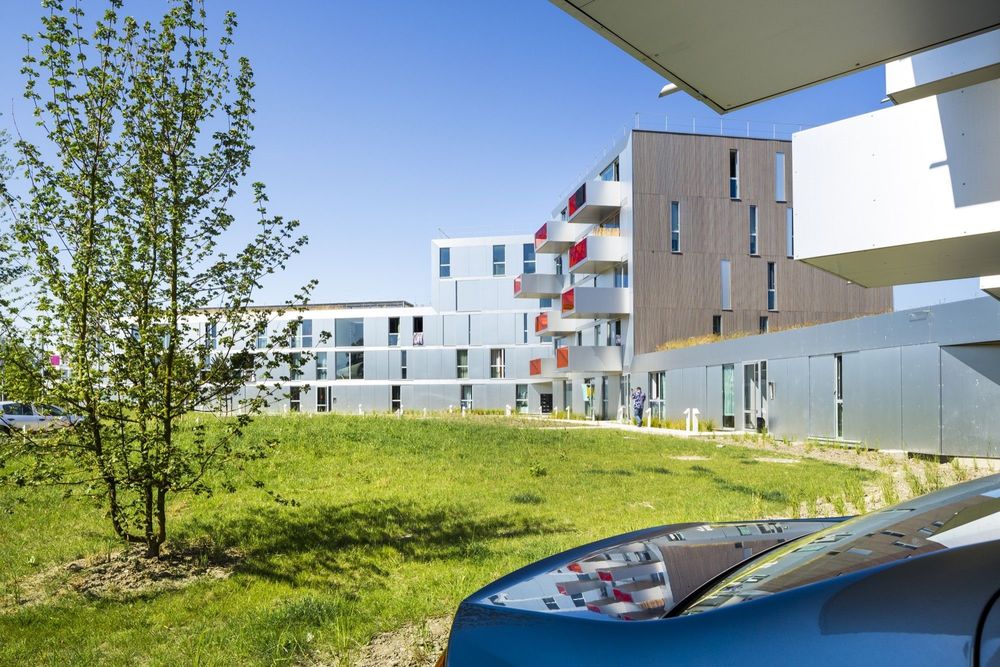
photography by © Sergio Grazia
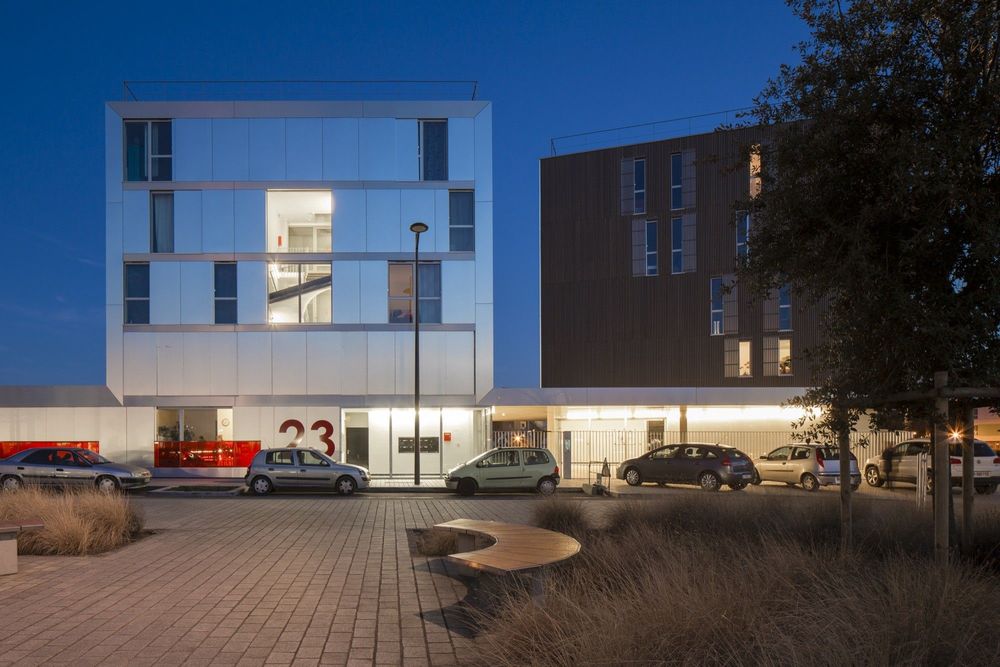
photography by © Sergio Grazia
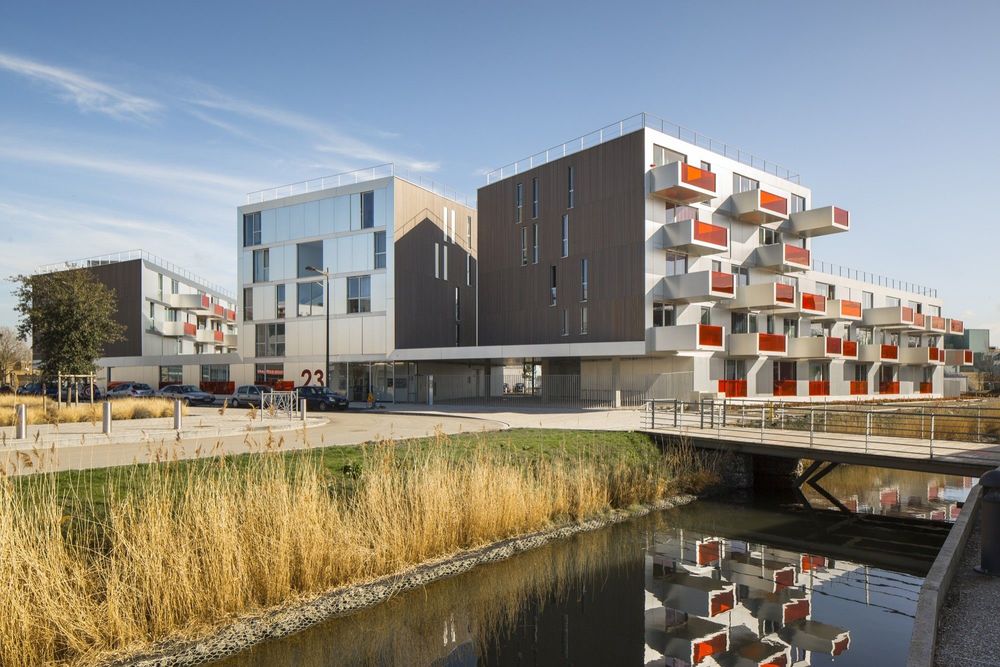
photography by © Sergio Grazia

photography by © Sergio Grazia
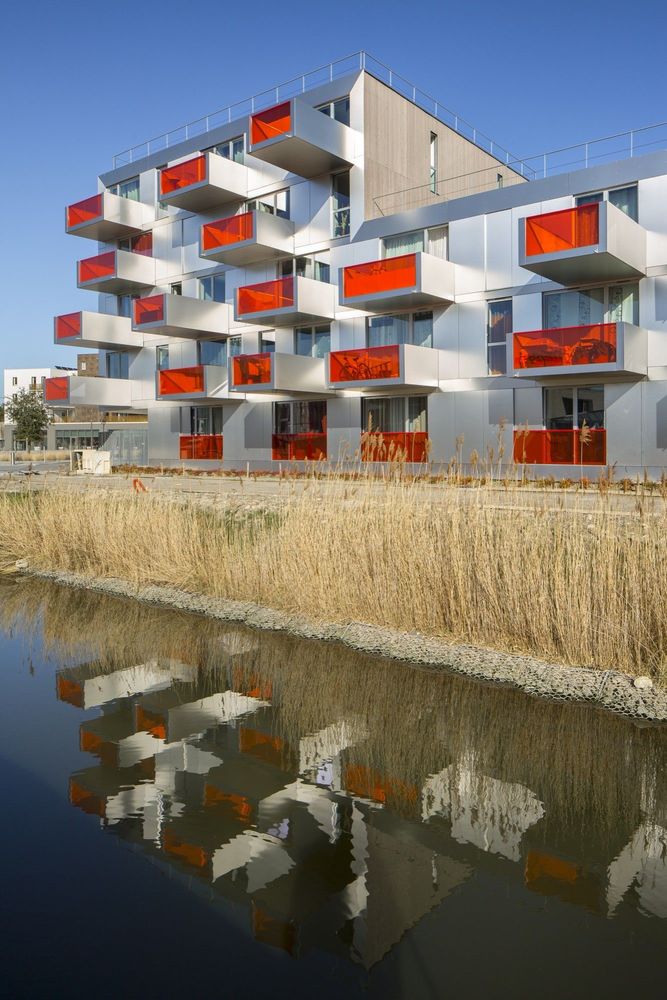
photography by © Sergio Grazia
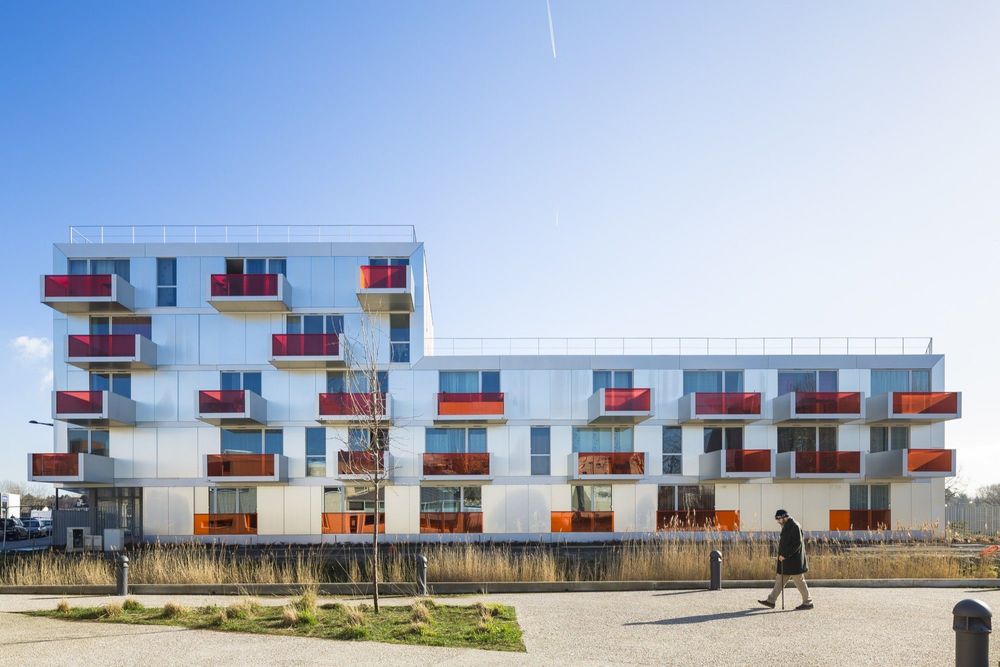
photography by © Sergio Grazia
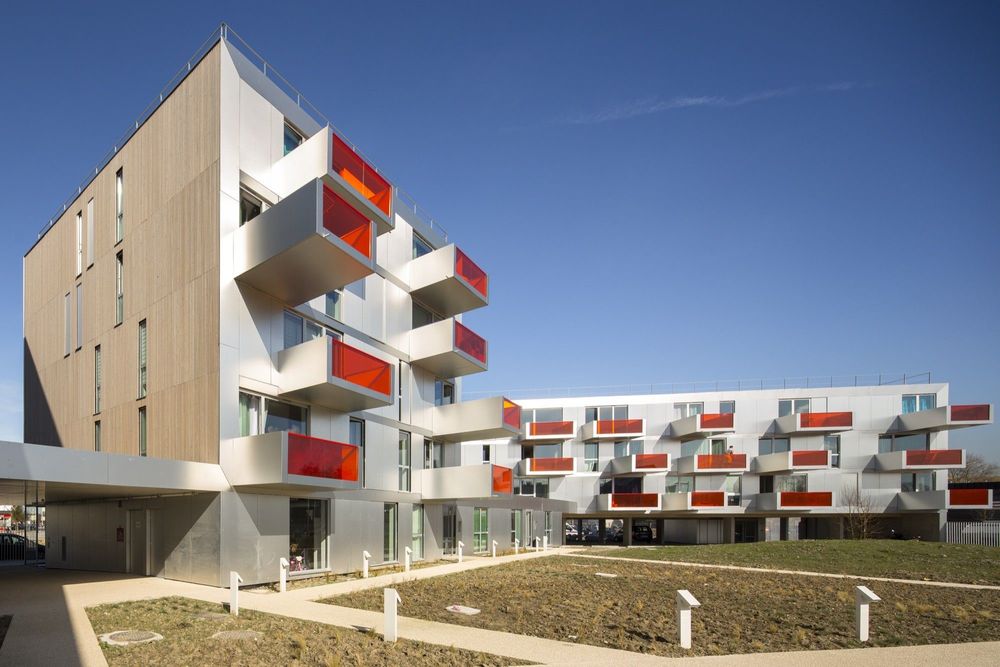
photography by © Sergio Grazia
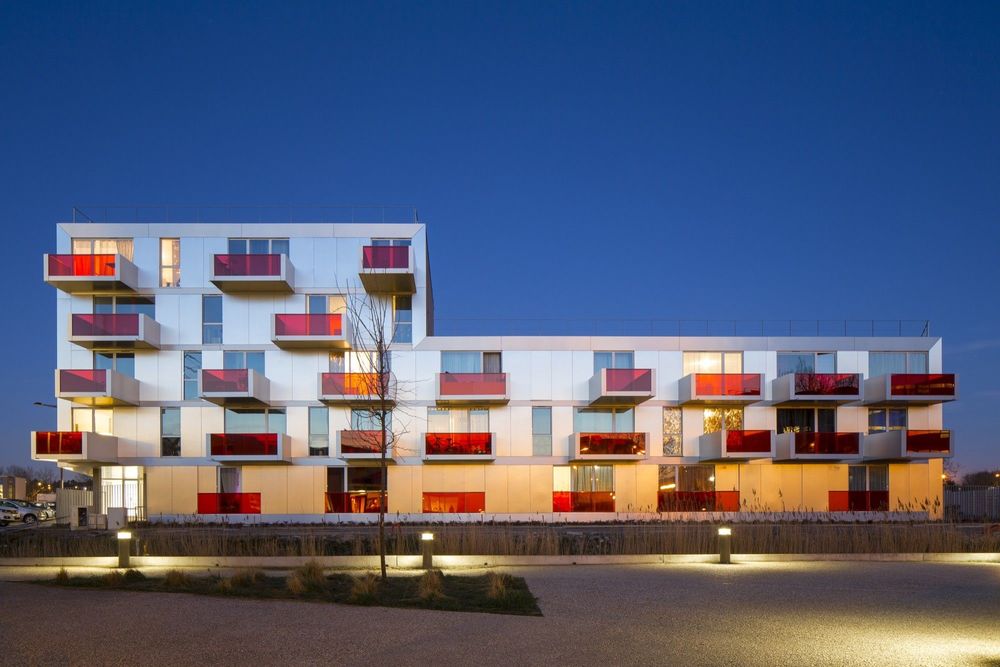
photography by © Sergio Grazia
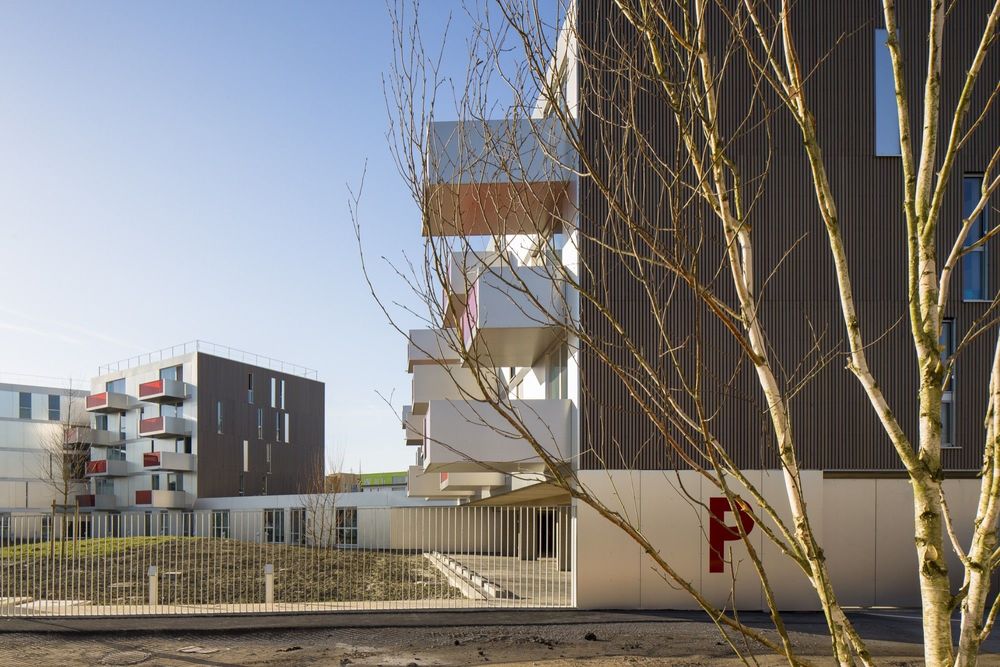
photography by © Sergio Grazia
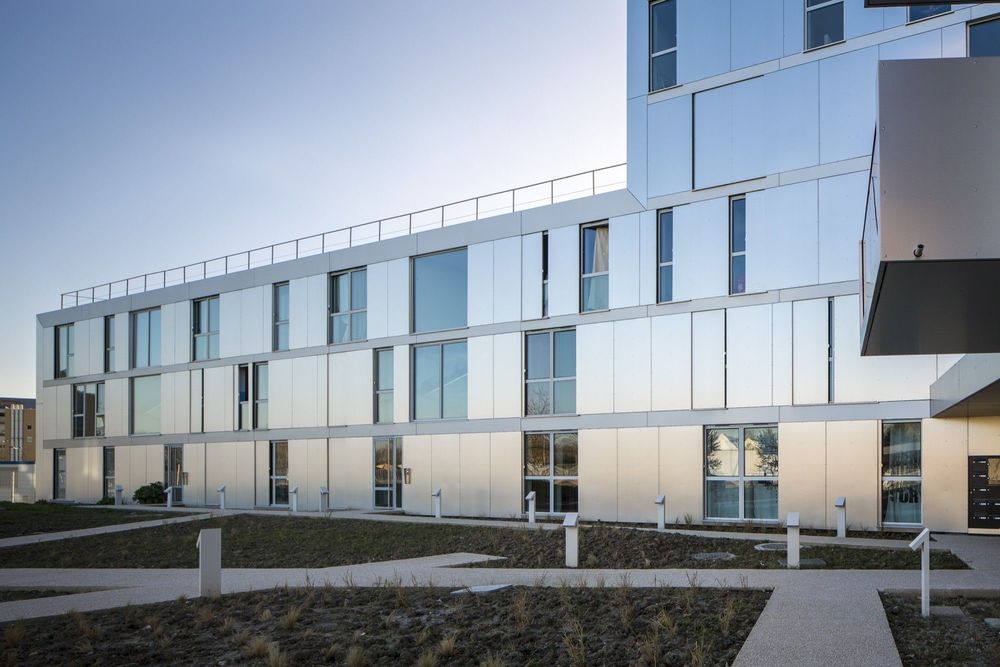
photography by © Sergio Grazia
photography by © Sergio Grazia
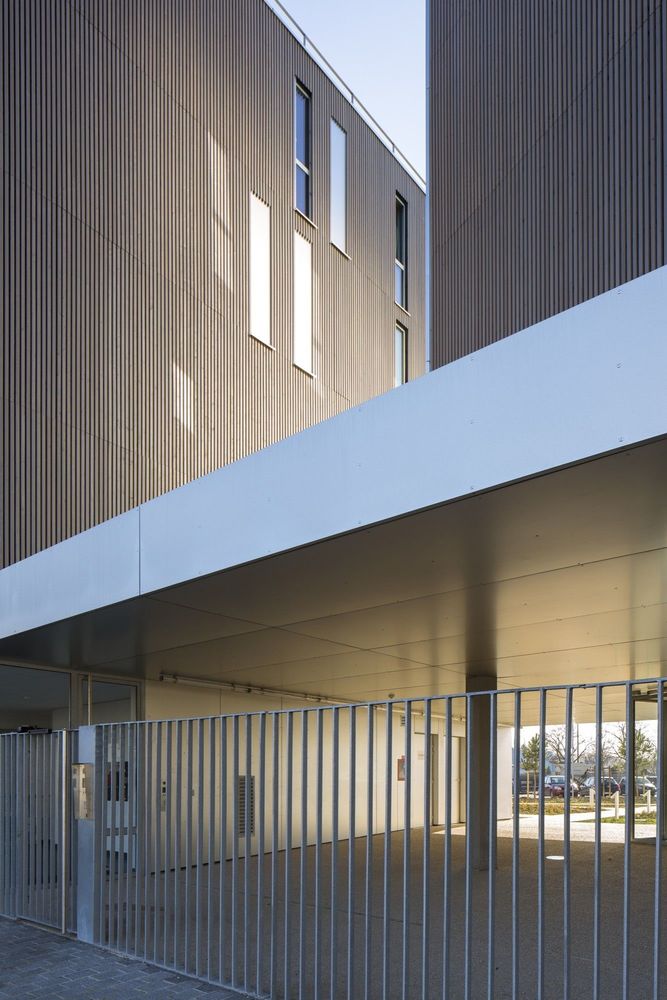
photography by © Sergio Grazia
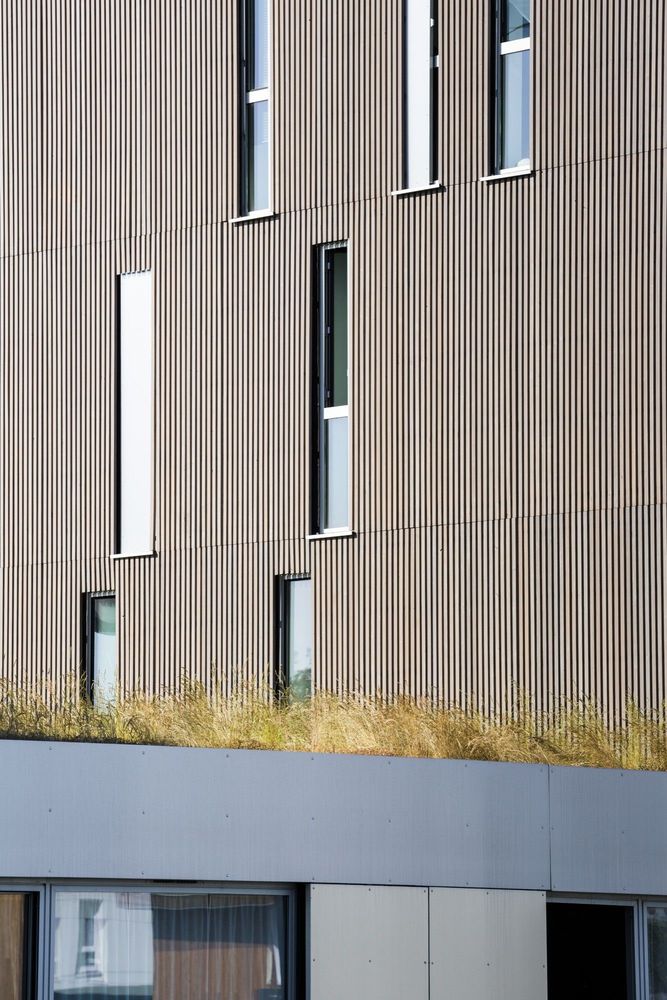
photography by © Sergio Grazia
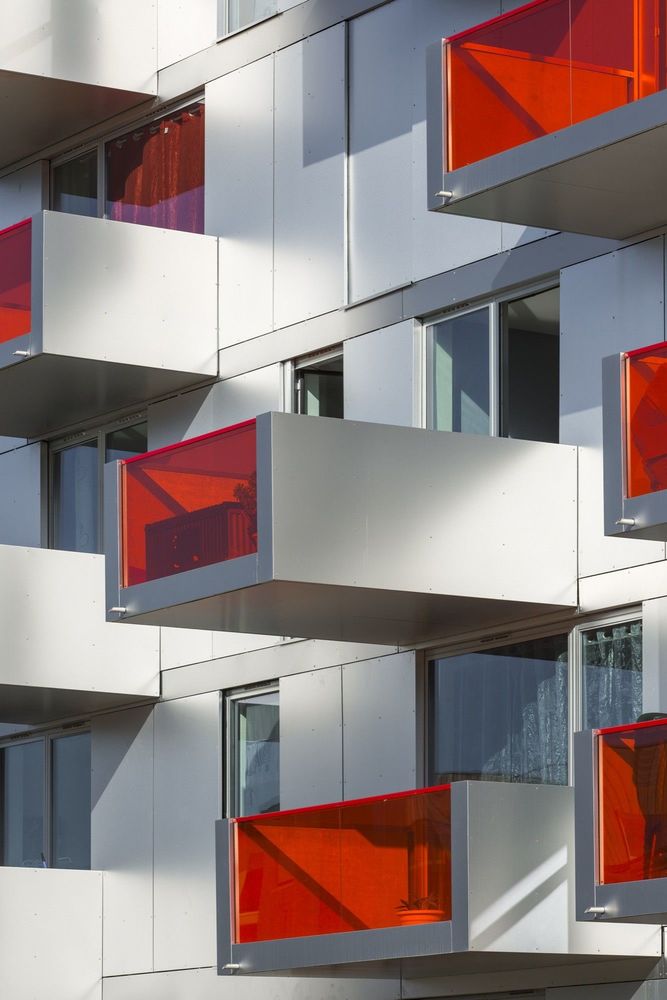
photography by © Sergio Grazia
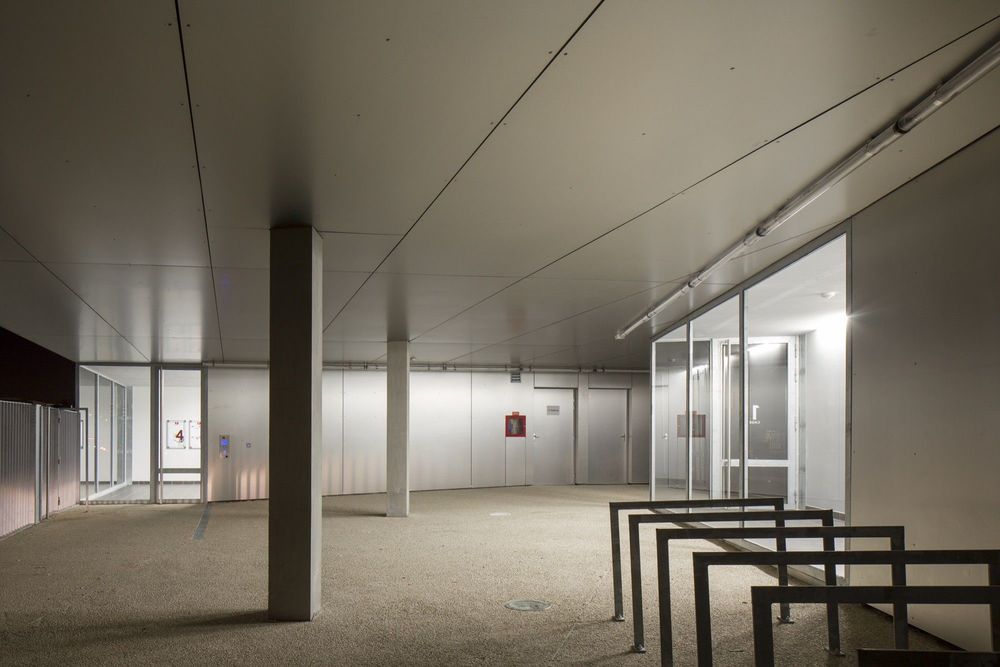
photography by © Sergio Grazia

Site Plan
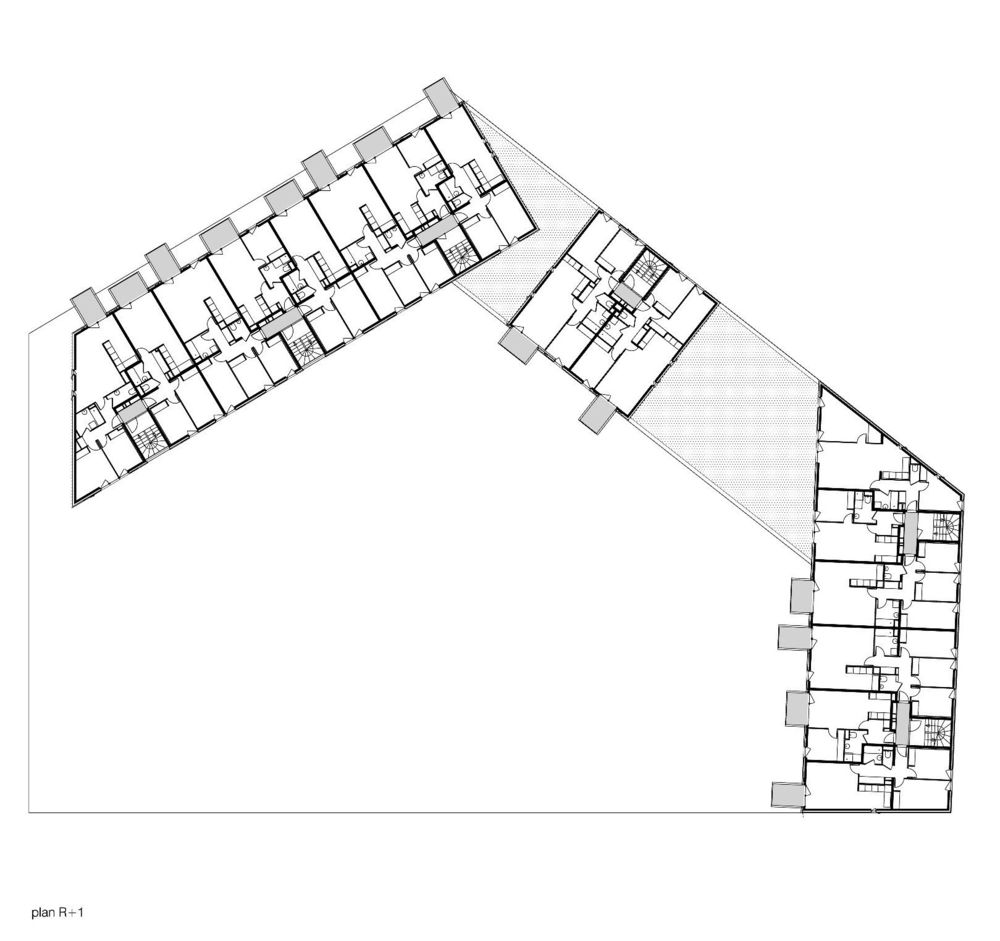
Floor Plan
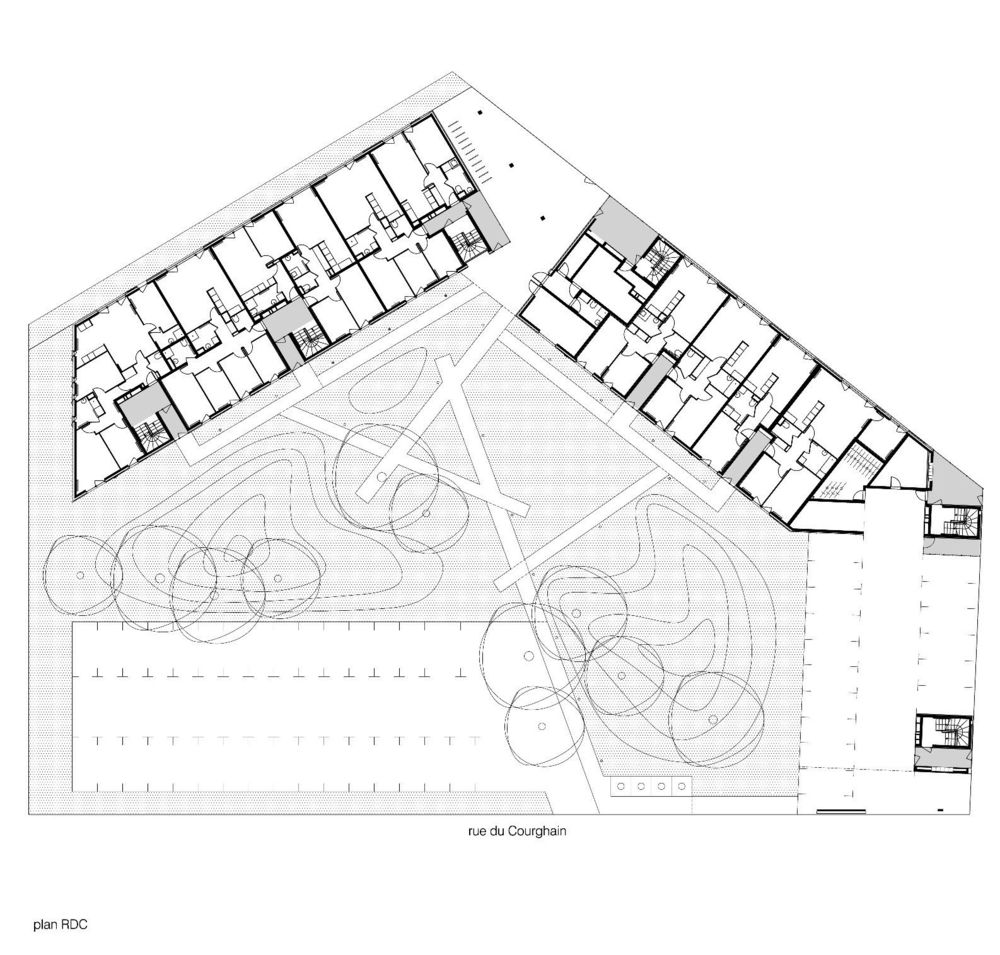
Floor Plan
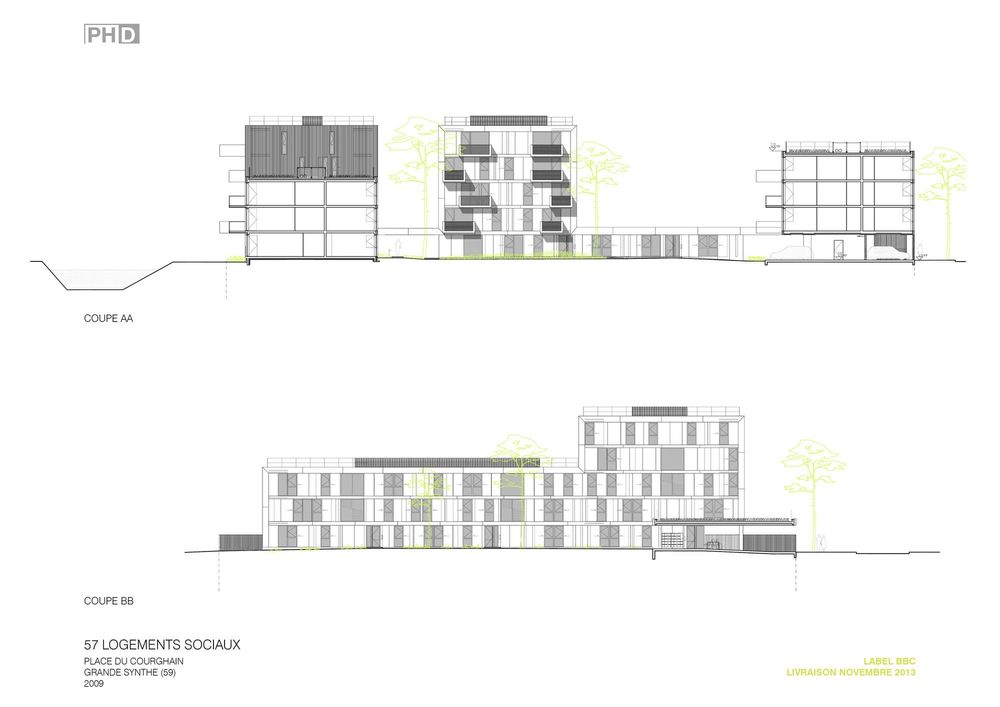
Section
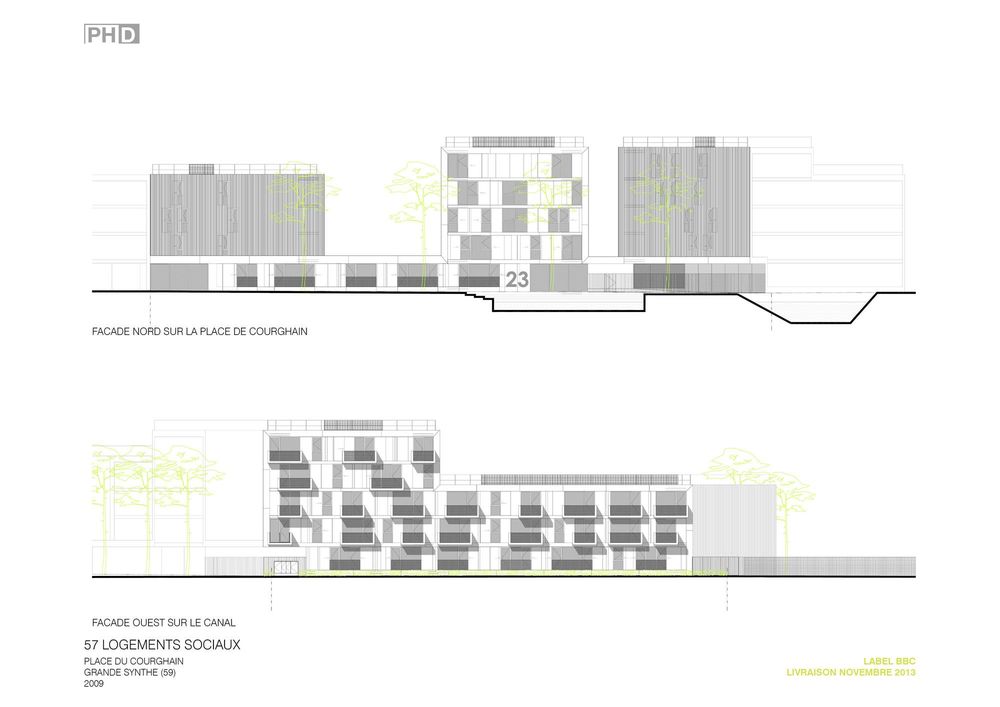
Elevation
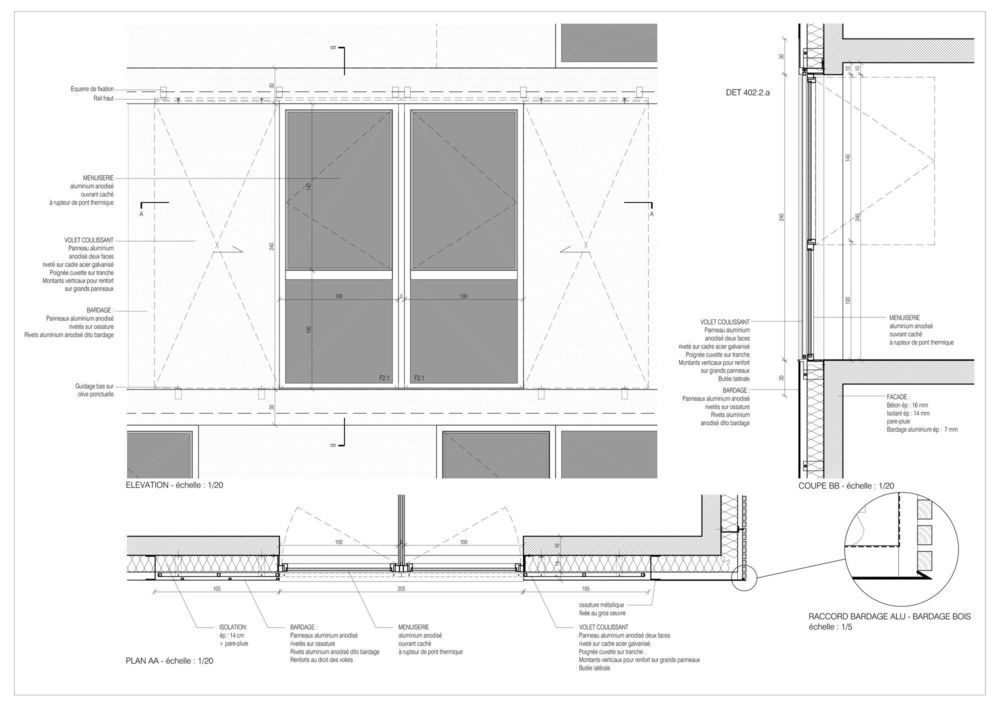
Detail
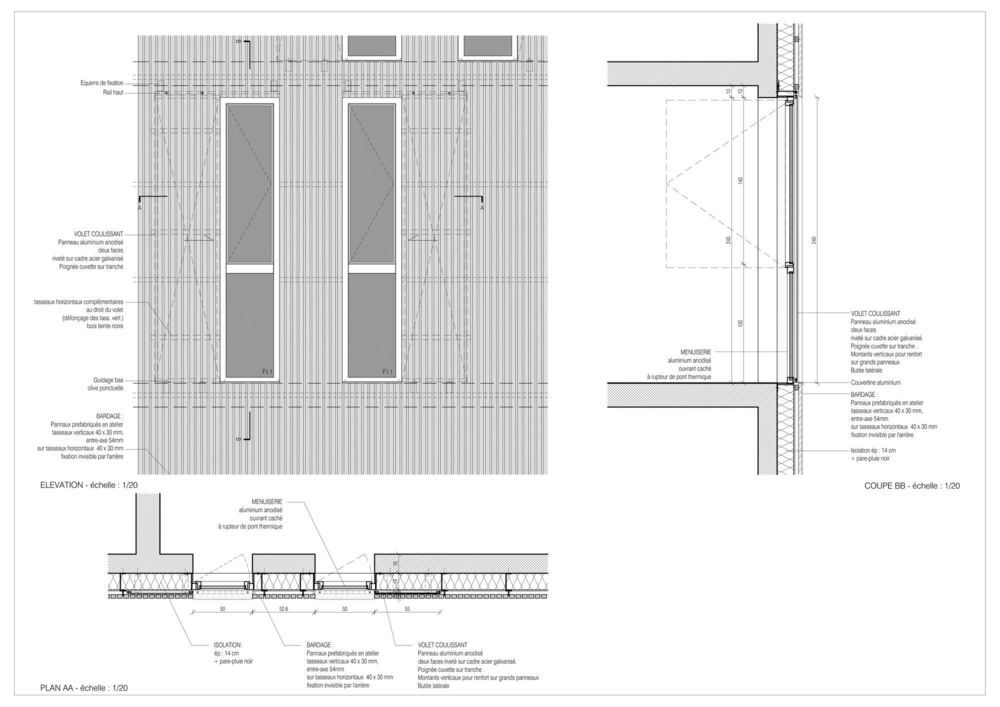
Detail
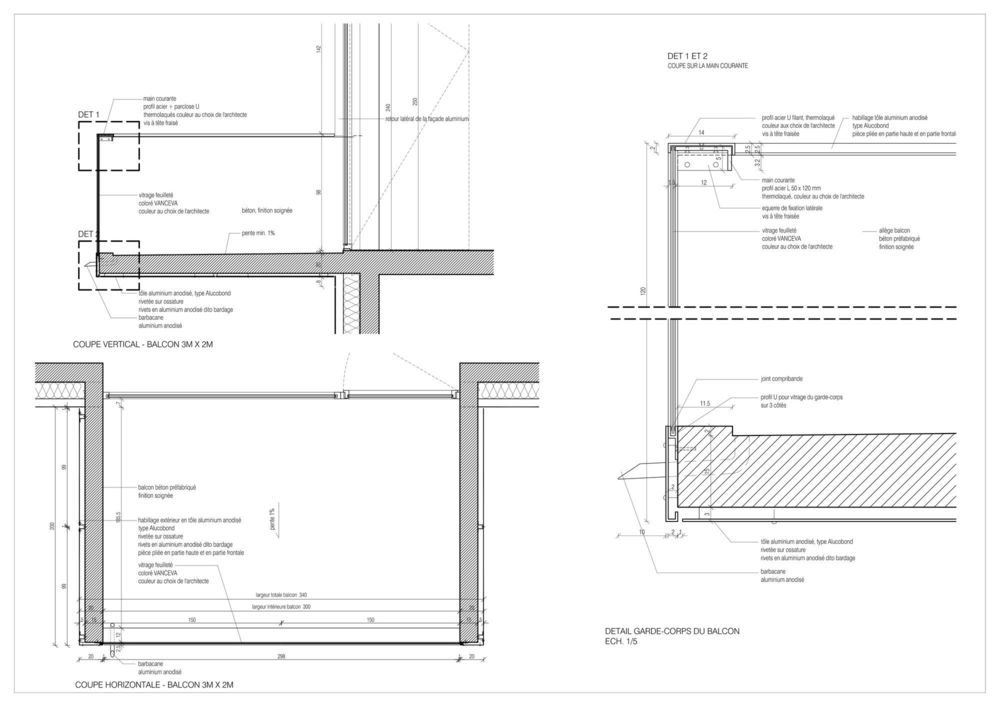
Detail

