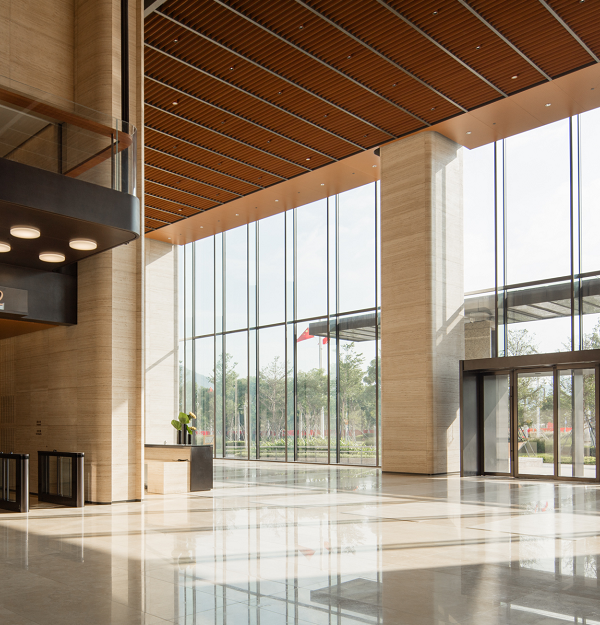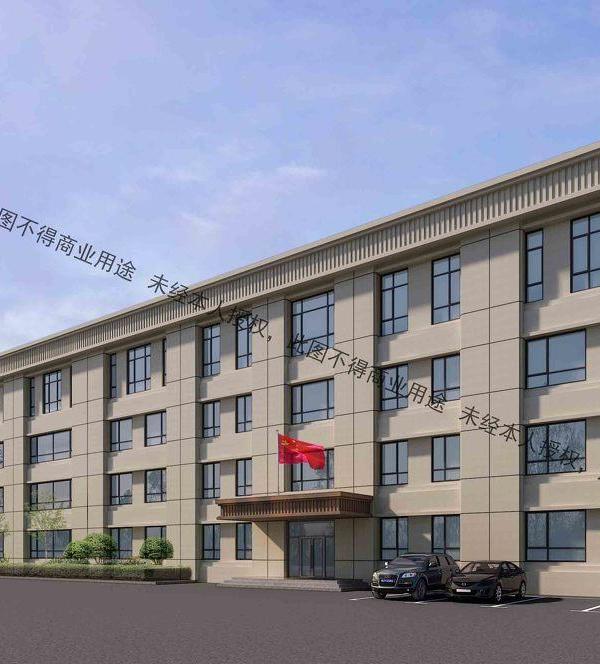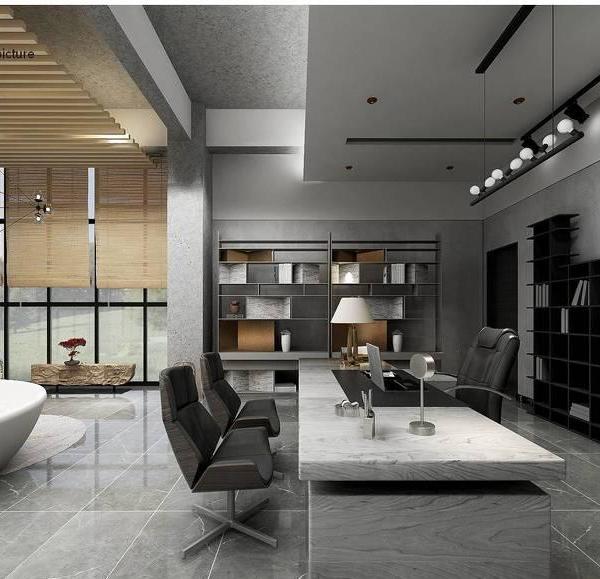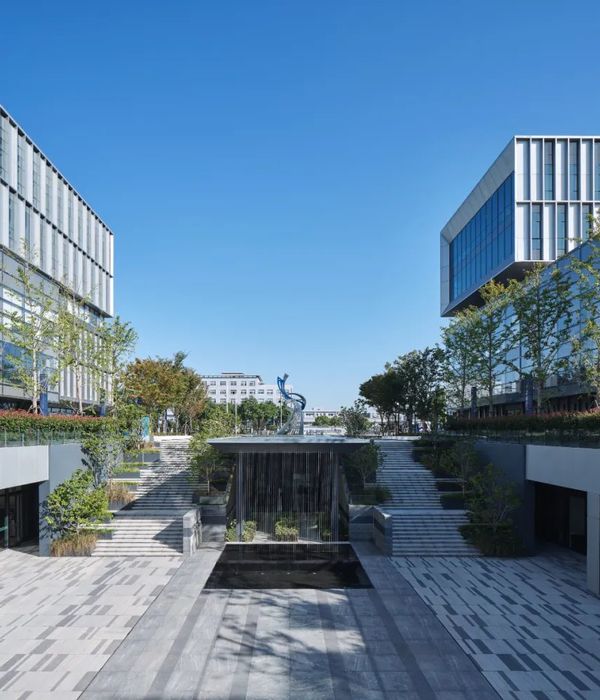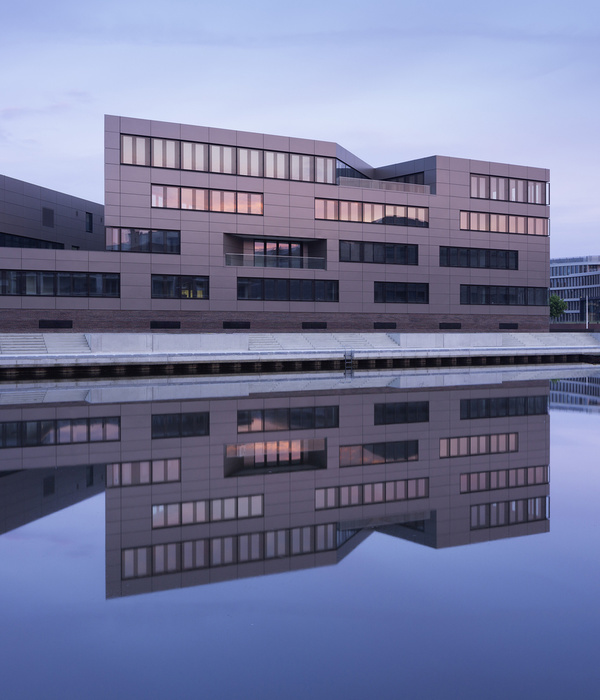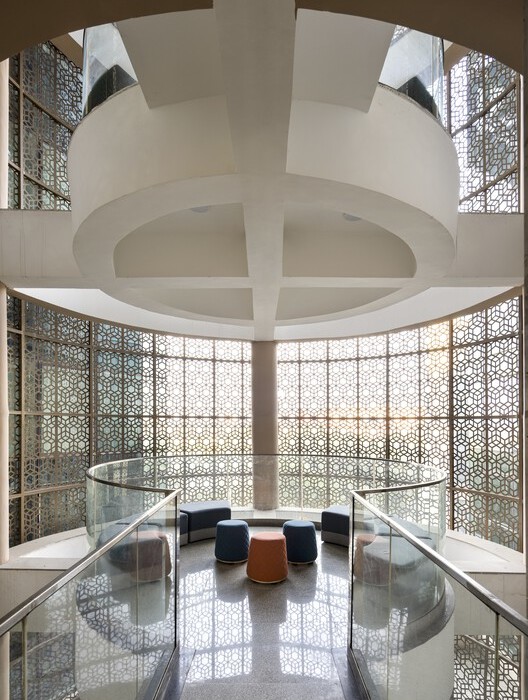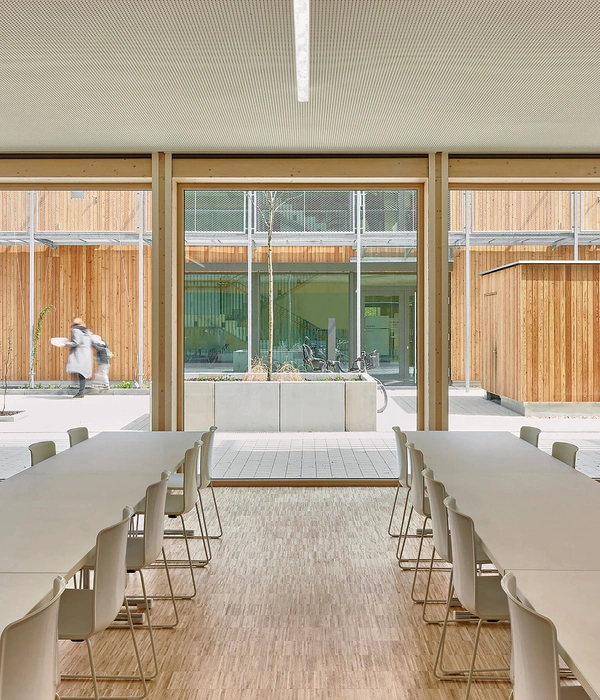Villa Vista
设计方:坂茂建筑事务所
位置:斯里兰卡
分类:别墅建筑
内容:实景照片
建筑设计负责人:坂茂建筑事务所欧洲办公室/ 坂茂, Yasunori Harano
结构工程师:NCD Consultants / Nandana Abeysuriya, Kokila Layan
合作人:PWA ARCHITECTS / Philip Weeraratne, Ravindu Karunanayake, Manoj Kuruppu
承包人:Star Construction & Engineers
委托人:Koenraad Pringiers
图片:27张
摄影师:Hiroyuki Hirai
这是由坂茂建筑事务所设计的Vista别墅。在设计斯里兰卡的灾后重建房后,坂茂被委任为当地一家轮胎公司老板设计一座别墅。该别墅坐落在山顶,面朝大海,通过建筑的地板、墙壁及天花板分别框出不同的视线。
首先是现状住宅到新建住宅及屋顶平台的外廊竖向框出从山谷丛林中欣赏大海的风景。其次是横跨22米的大型屋顶上框出水平向的海景。最后是主卧室4米长的实木组合成的方格子框景,可欣赏夕阳里红色的悬崖风光。
建筑师利用一些当地材料,例如柚木、水泥板和椰壳作为建筑主要材料,设计了一系列可穿透的墙体,由开放的板条和可调节百叶组成。日光通过这些可穿透立面,在空白水泥地面上投射出形态丰富的影子。
译者: 艾比
After designing and building post-tsunami reconstruction houses in Sri Lanka, Shigeru Ban was commissioned to design a residence for an owner of a local tire company. Located on a hilltop site facing the ocean, the floor, walls and ceiling of this building frame three different views.
The first is the view of the ocean seen from the jungle in the valley, framed perpendicularly by the external corridor from the existing house to this house and the roof. The next is the horizontal scenery of the ocean from the hilltop framed by the large roof supported by poles of 22 m span and the floor.
The last is the view of the cliff which glows red during sunset; this is viewed through a square frame composed of 4 m solid wood in the main bedroom.
The large roof is first covered by light cement boards for water proofing and secondly covered by woven coconut leave material, which is often used for property fences not only to block the strong daylight but also to blend the building into the local ambience. The ceiling is composed of teak, 80mm wide and 3mm thick woven in a large wickerwork pattern.
斯里兰卡Vista别墅远处外观图
斯里兰卡Vista别墅外部图
斯里兰卡Vista别墅外部局部图
斯里兰卡Vista别墅
斯里兰卡Vista别墅平面图
斯里兰卡Vista别墅截面图
{{item.text_origin}}


