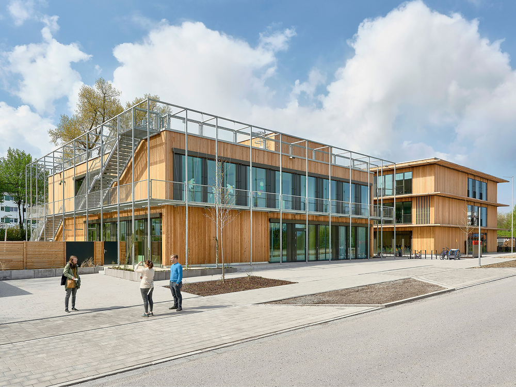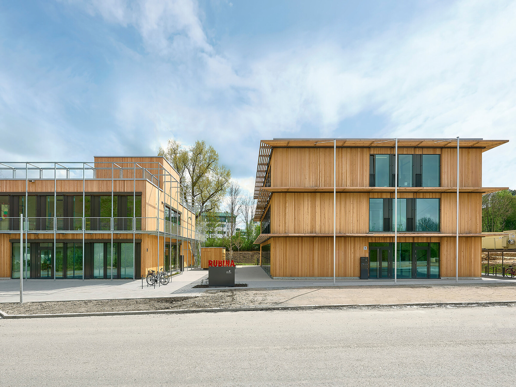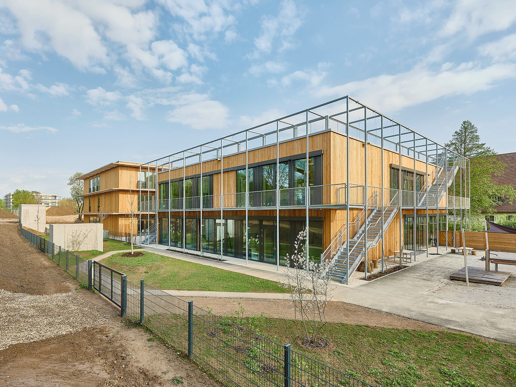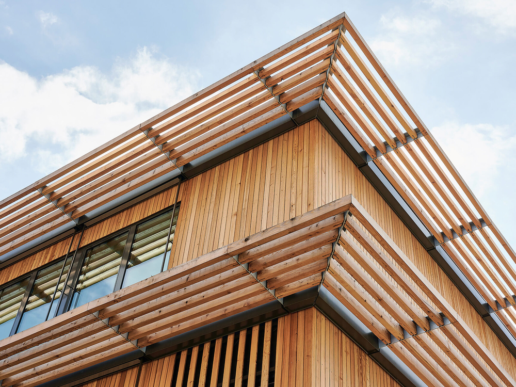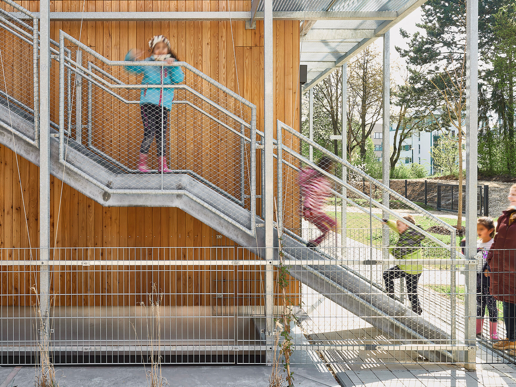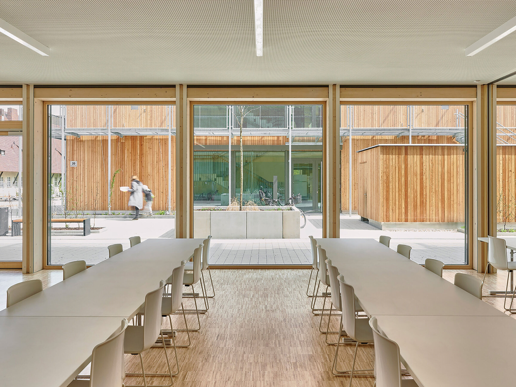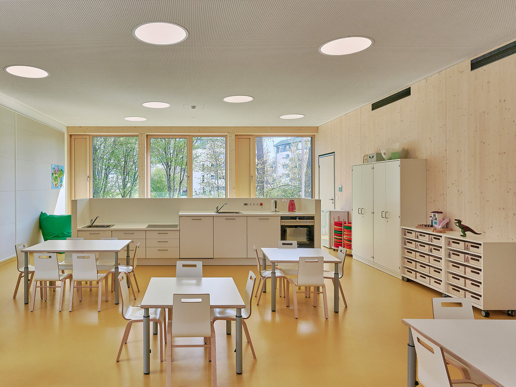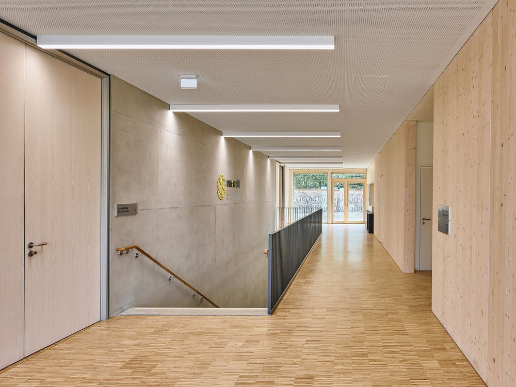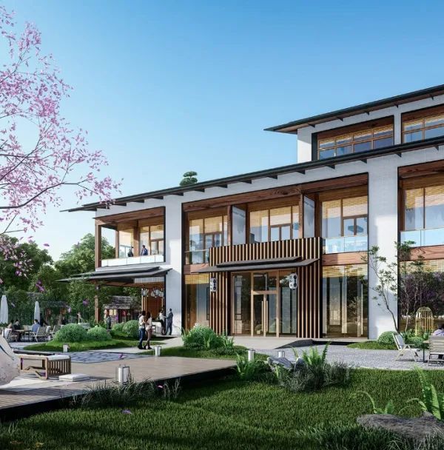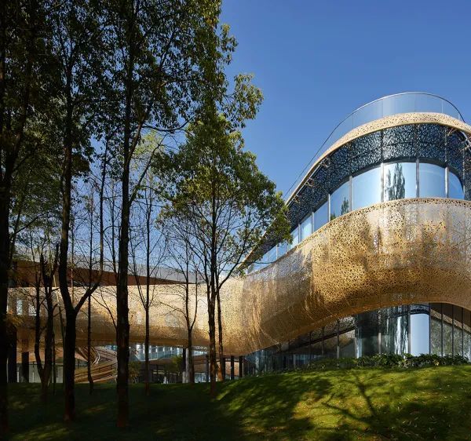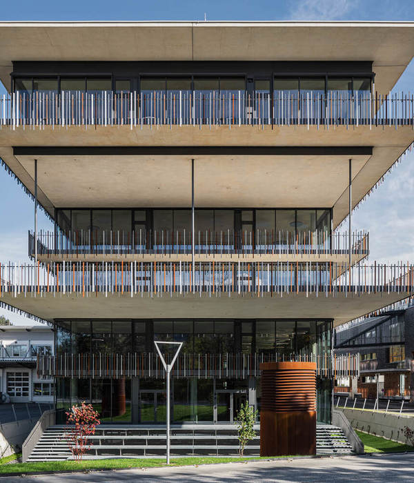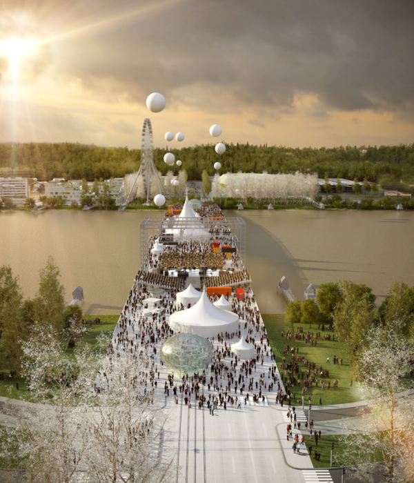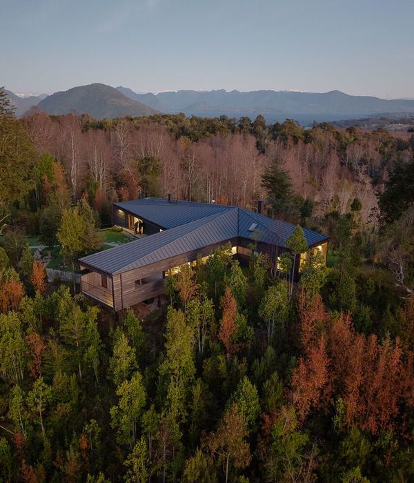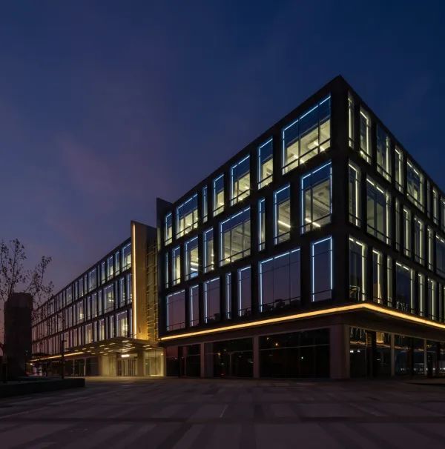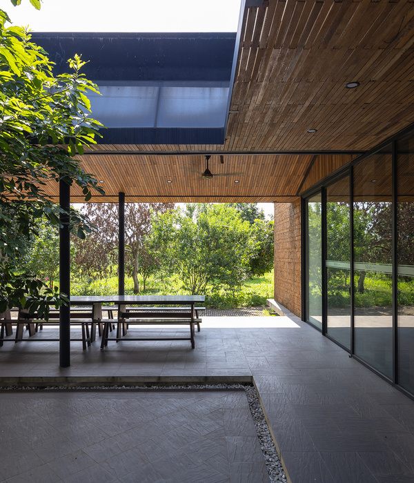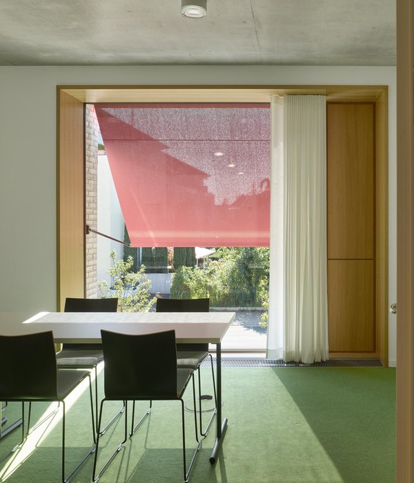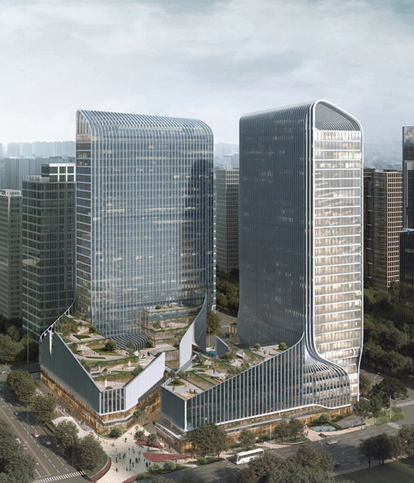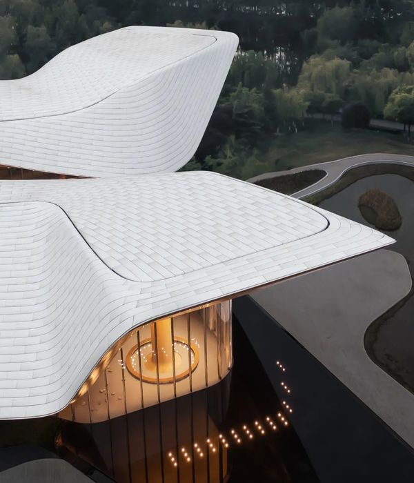德国雷根斯堡多功能教育建筑“Rubina”
Architect:Dietrich | Untertrifaller
Location:Regensburg, Germany
Project Year:2020
Category:Offices Nurseries Workshops
The planned multifunctional building “Rubina”, located on the former site of the Nibelungen barracks in Regensburg is a new educational and care centre for young people. The building houses a kindergarten, the energy education centre, offices for the energy agency and scientific rooms for the MINT for Kids.programme The complex is divided into two square buildings. Surrounded by generous outdoor areas, they stand freely on a common platform and allow views into the greenery.
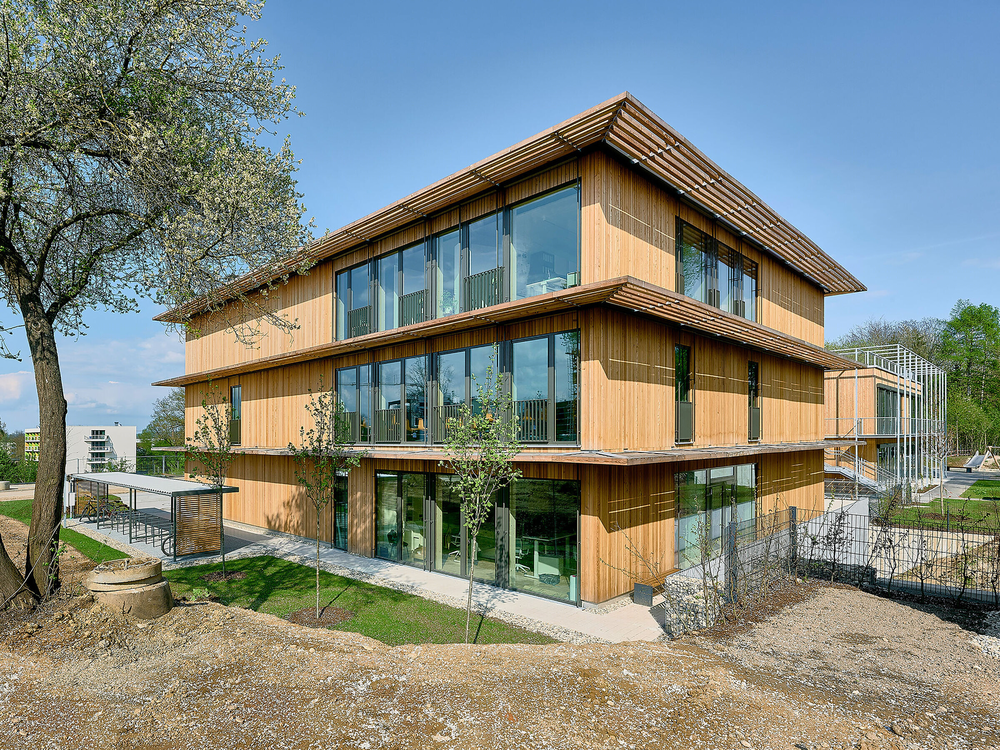
David Matthiessen
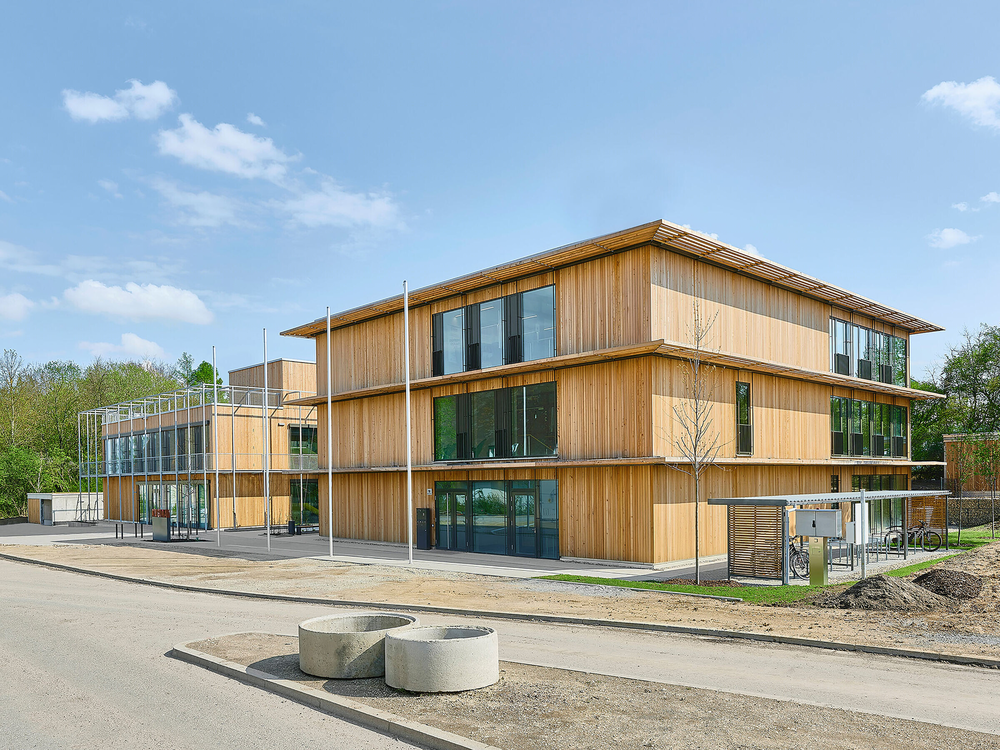
David Matthiessen
The western structure accomodating the energy education centre is the more mature of the two buildings. Its simple horizontal structure and the exterior wooden glass facade convey objectivity and farsightedness. Visitors enter the multifunctional foyer from the street-side entrance. At events, the large area can be separated from the lecture hall by a mobile partition wall, making it an ideal event location. The light-flooded stairwell opens up the spacious, versatile exhibition rooms in the basement as well as the laboratories for school classes on the first floor and the offices of the energy agency on the second floor. Rationally cut and illuminated via generous windows, the rooms fulfil all requirements for a contemporary working and learning environment. Thanks to its simple structure and openness, the house is easy to operate and can adapt flexibly to changing space requirements. Natural wood surfaces and a sustainable energy concept ensure the best conditions for use and quality of stay.
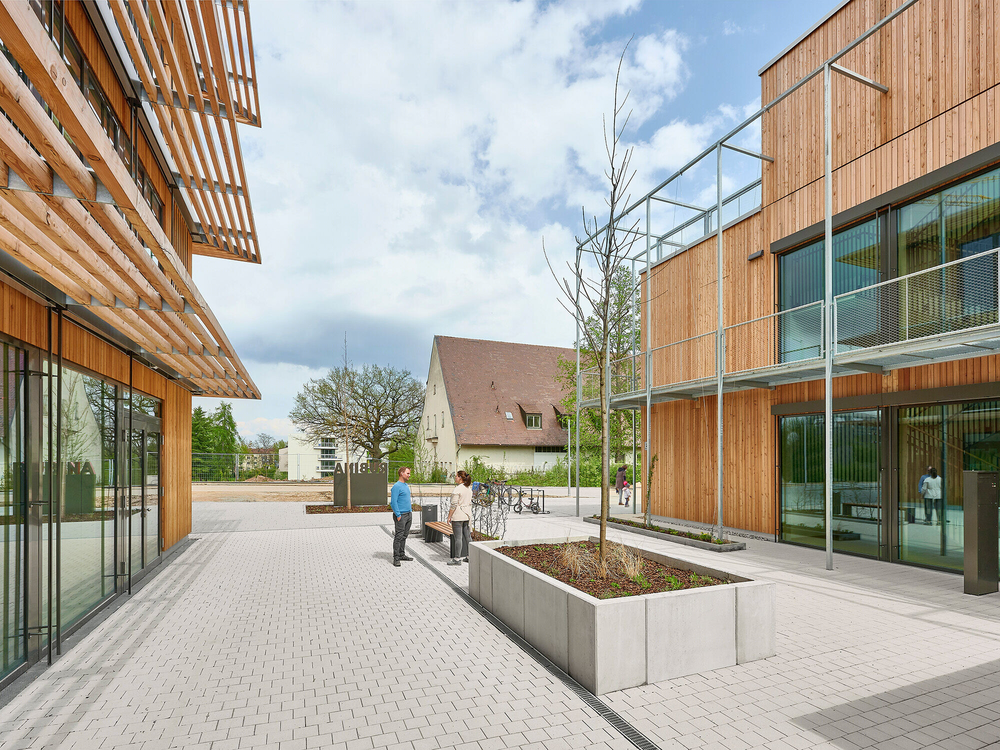
David Matthiessen

David Matthiessen
The kindergarten is situated in the east and shows a more playful image. The greened framework of the façade and the roof garden provide a sense of security and transparency at the same time. The building is centrally accessible from the west via the protected courtyard. The interiors are bright, compact and clearly arranged. The surrounding balcony is covered with climbing plants. These provide sun protection and privacy and change the external effect of the house over the seasons. Natural, untreated materials with high haptic qualities contribute to the cosy atmosphere of the children’s house. Large openings to the outside provide sufficient light and visual relations to the outside space.

Dietrich Untertrifaller
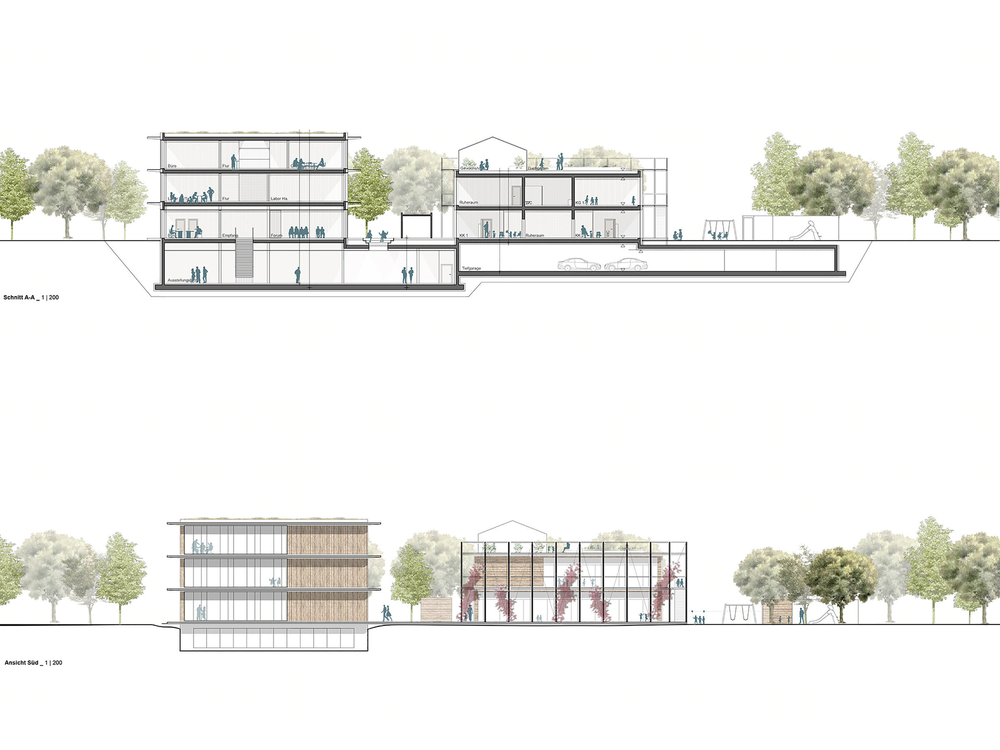
Dietrich Untertrifaller
▼项目更多图片
