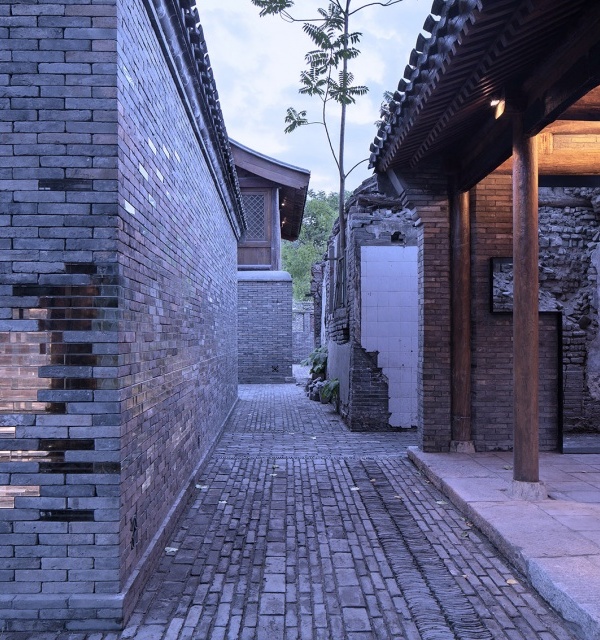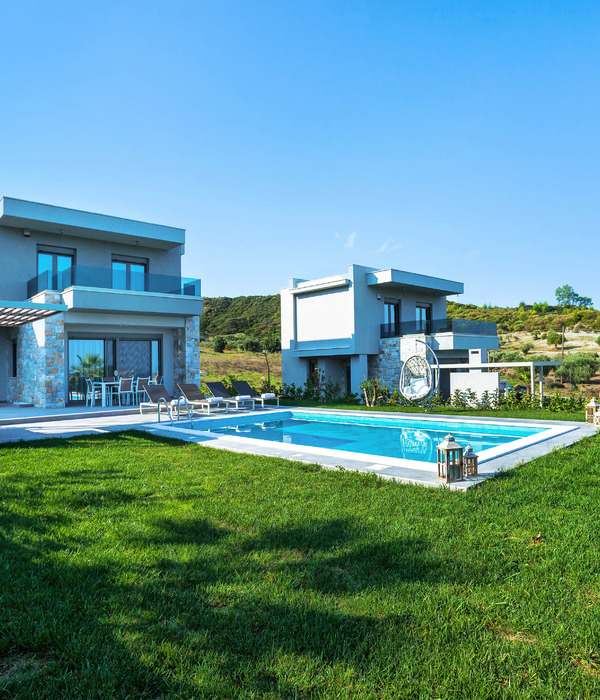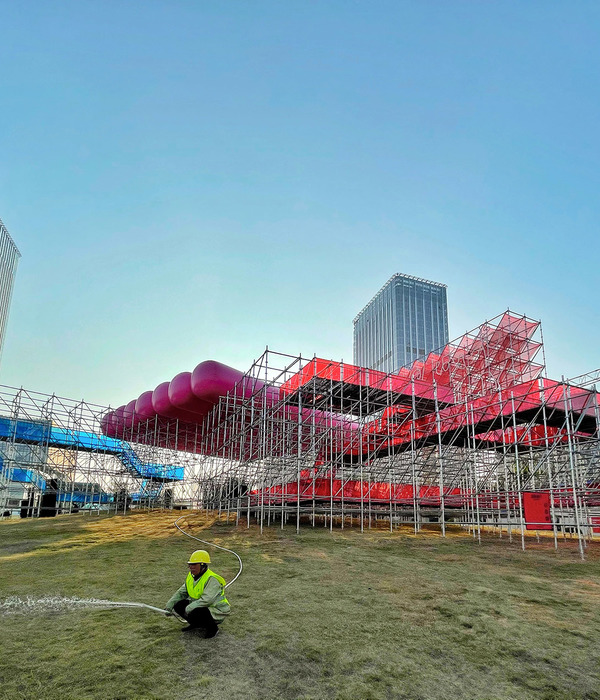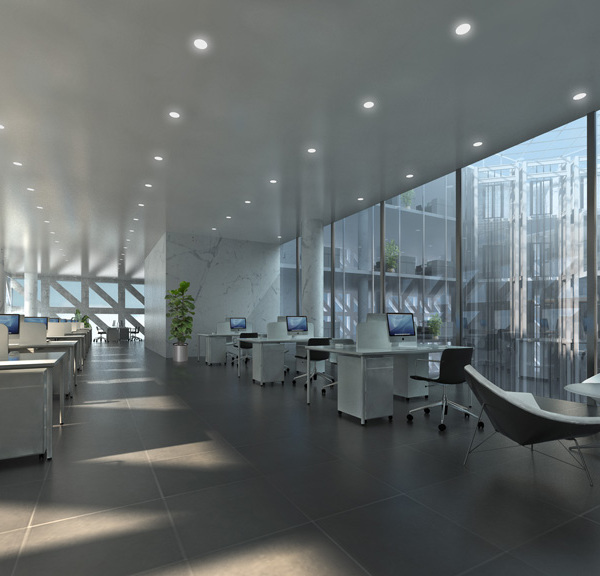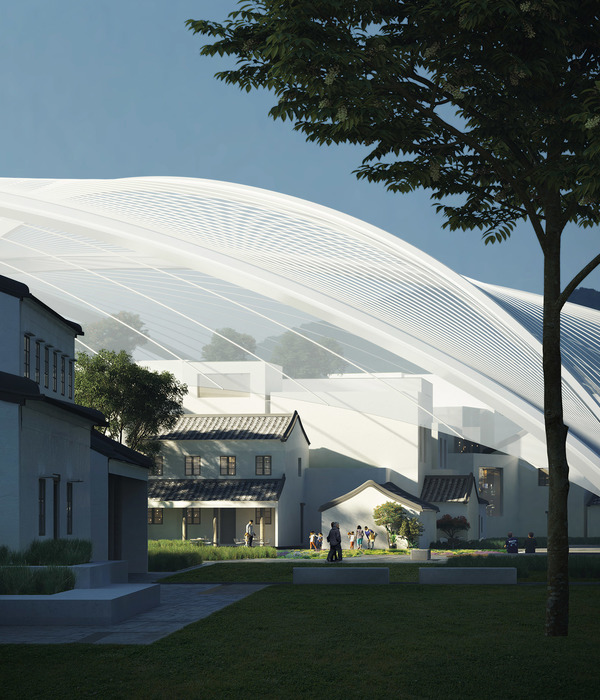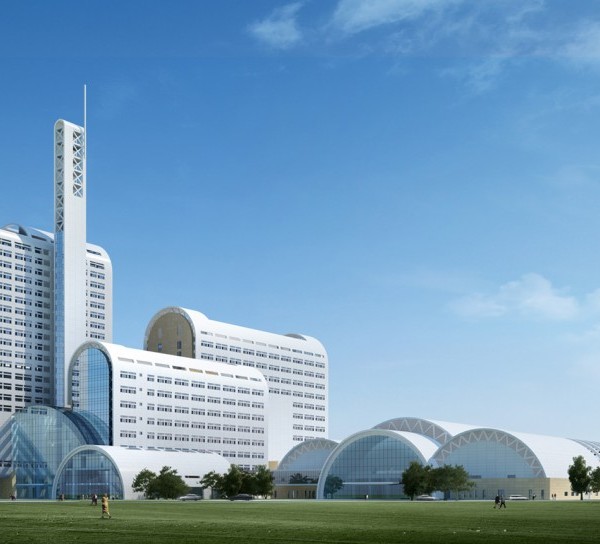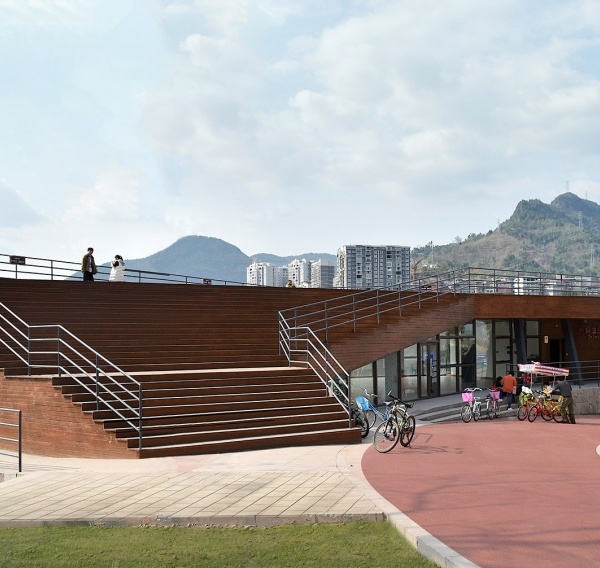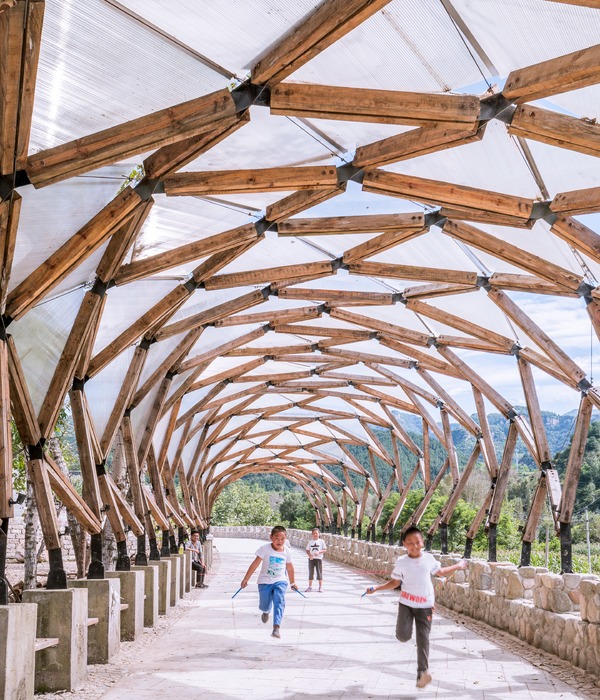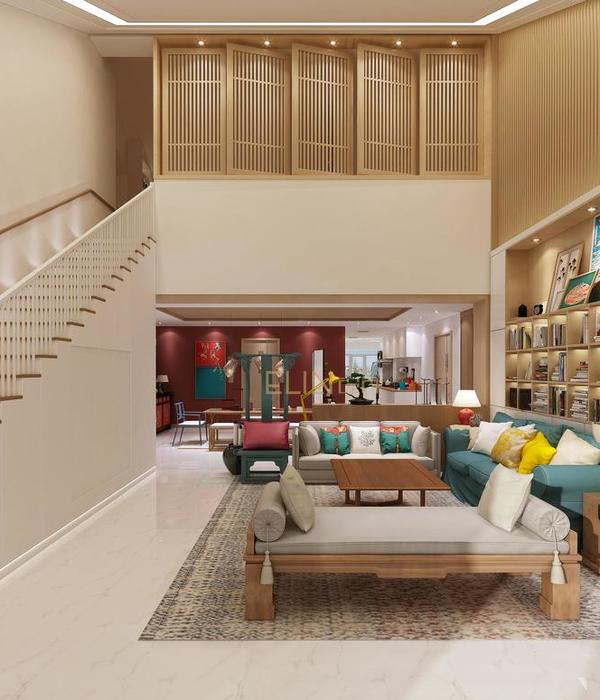Dong Mo Farmhouse is an architectural project conceived to establish a model applicable to rural architecture in Vietnam, integrating sustainable agricultural practices with the contemporary trend of living close to nature and embracing clean agriculture. The structure serves as a residence for a large-scale farm constructed with a balanced investment and specialized functionality. It seeks to elevate the quality of rural life, fostering daily activities and acting as a hub for community interaction.
The architectural solution is tailored to serve as an archetype for adaptive rural structures, aligning with the demands of modern production and human living conditions. It embraces simplicity and ease of execution, fitting for projects where homeowners self-organize construction. Additionally, it embodies the intrinsic principles of sustainable architecture, including the use of local materials, natural lighting and ventilation, straightforward implementability, energy efficiency, and a design that harmonizes with nature.
The expansive veranda not only extends as an activity space for rural life but also acts as a meeting point, fostering connections with the surrounding community and hosting traditional Vietnamese events and celebrations. The structure is a square block nestled beneath a large corrugated metal roof—a traditional architectural approach to reduce thermal radiation into the building, thereby cutting down on cooling costs. The structural framework consists of round steel columns supporting the roof, while the rooms are flexibly arranged within the space below. This structural solution aligns with the investment level of the project.
The inner courtyard features a retractable canopy to provide shelter from rain or sun, catering to both harvest gatherings and expanded spatial use. Local stone materials, with their distinctive colors and textures, permeate the project, creating a friendly rapport with the traditional architecture in the vicinity while also enhancing sound insulation and thermal properties. Additionally, wood sourced from sustainably managed forests undergoes processing stages to enable its enduring use.
{{item.text_origin}}

