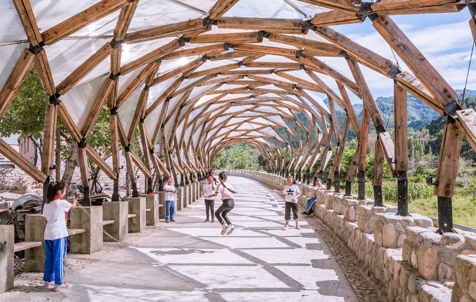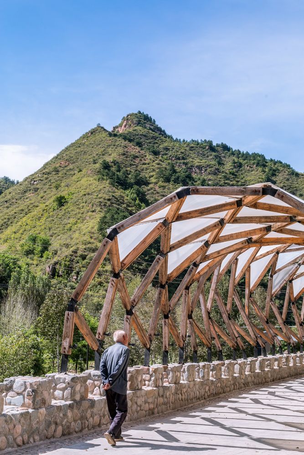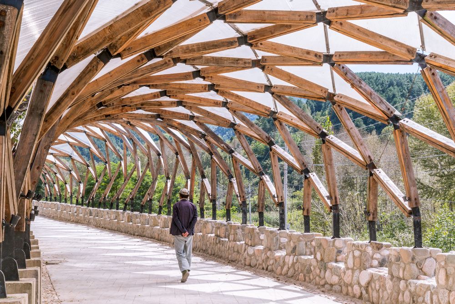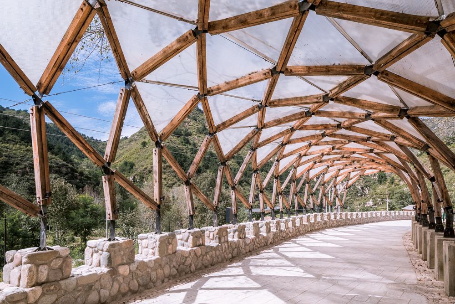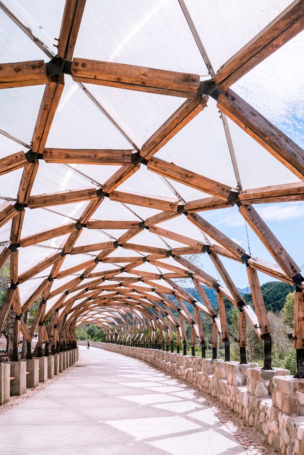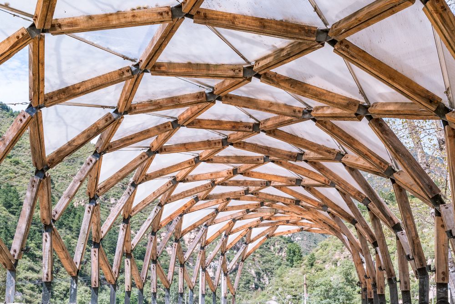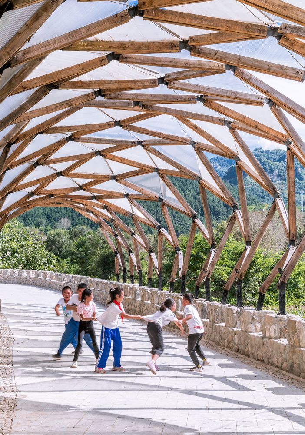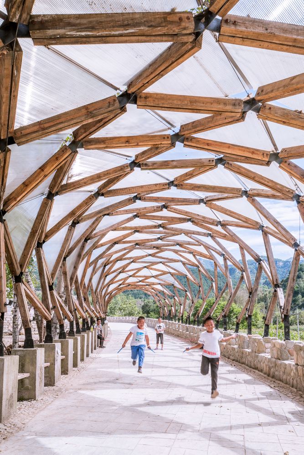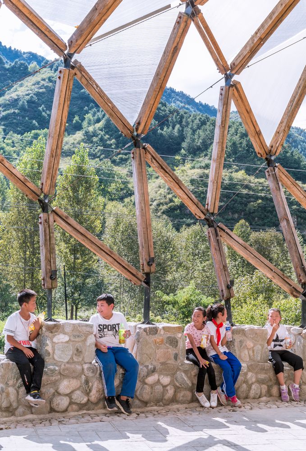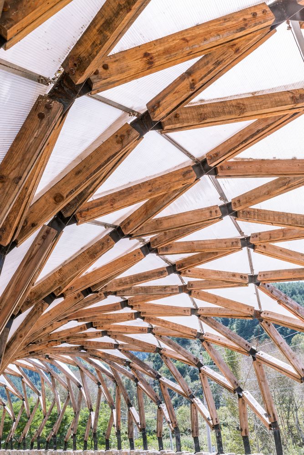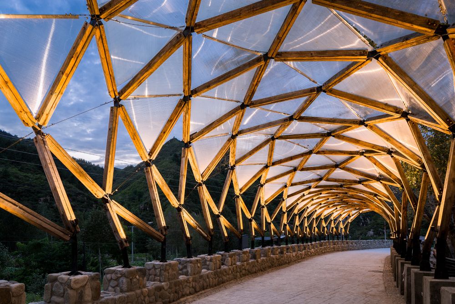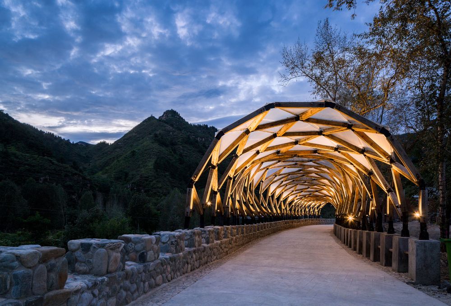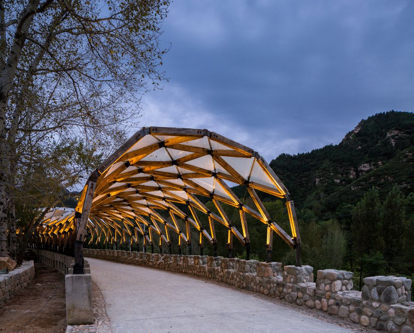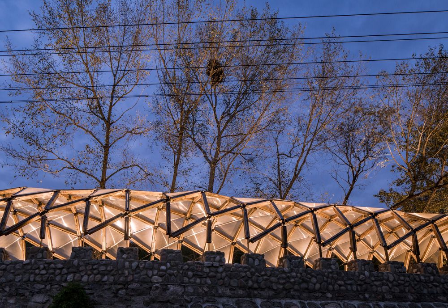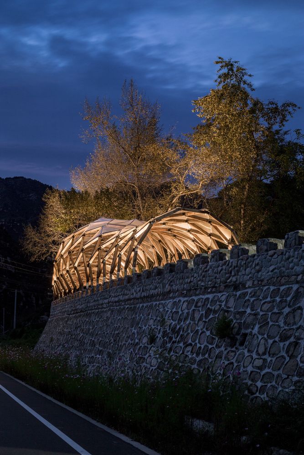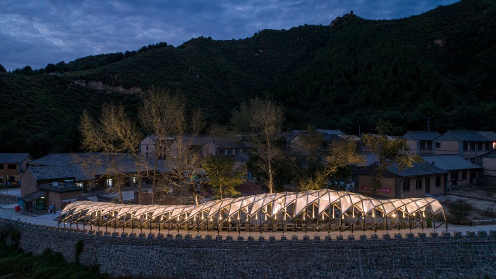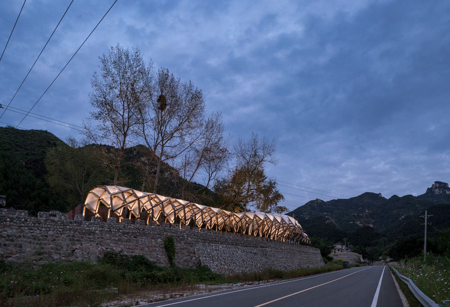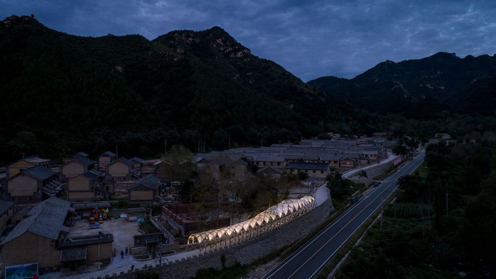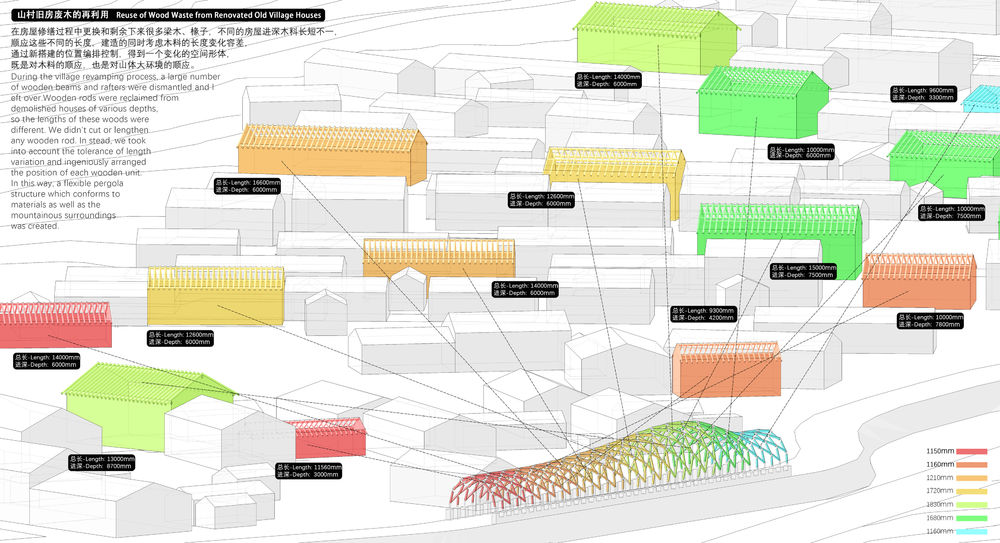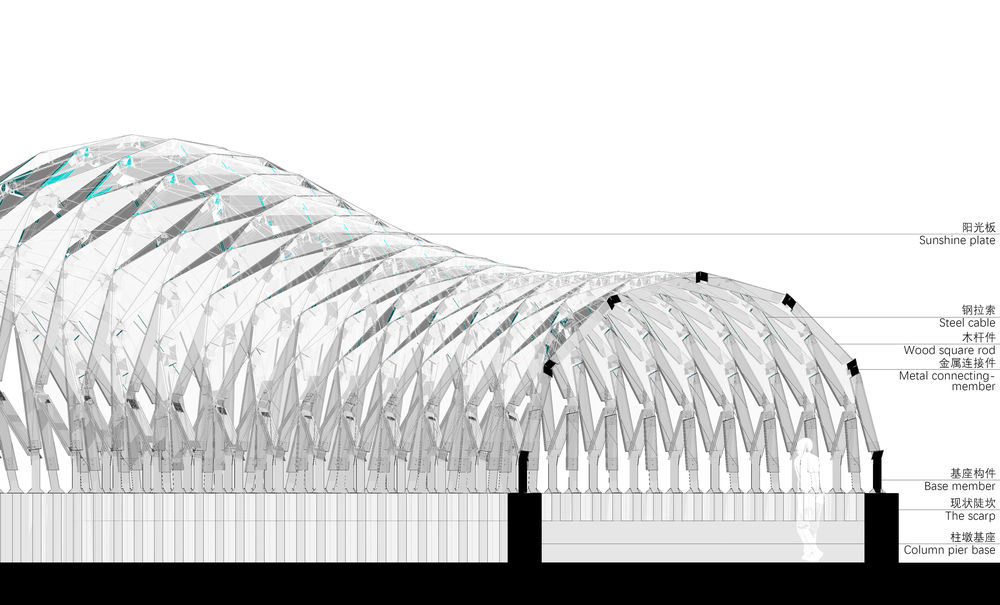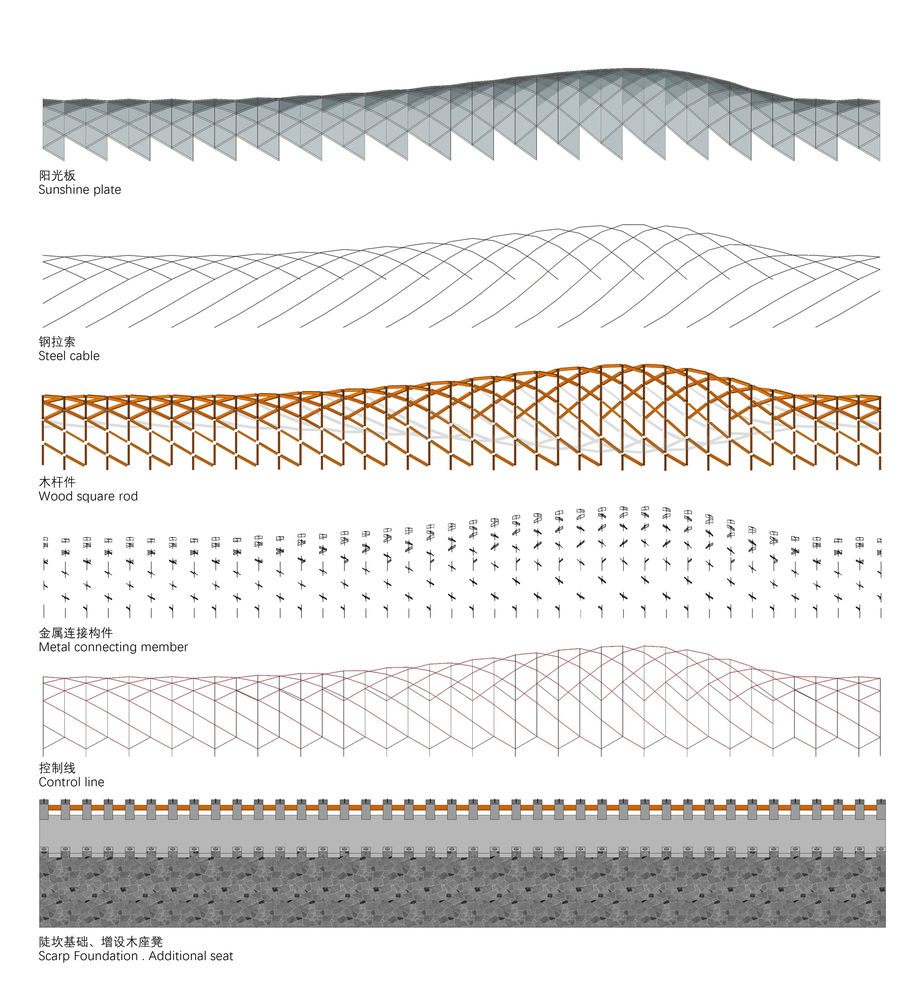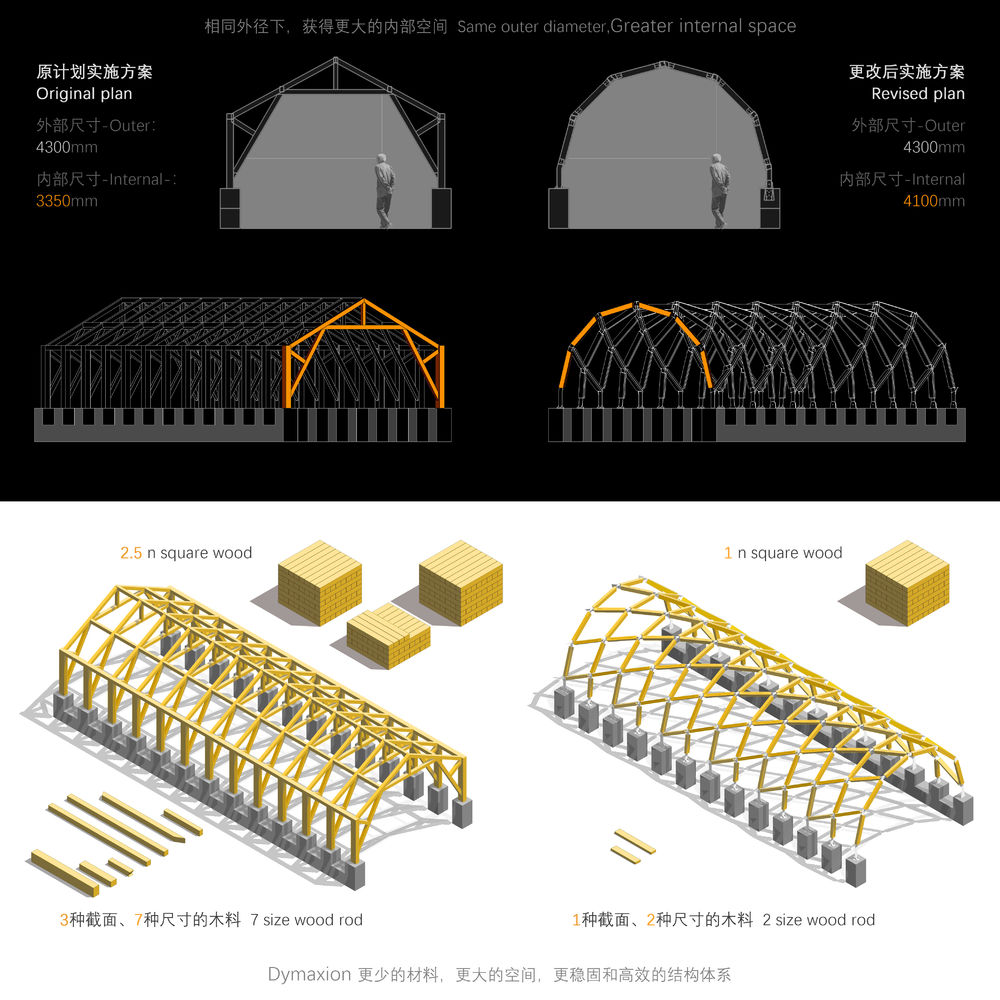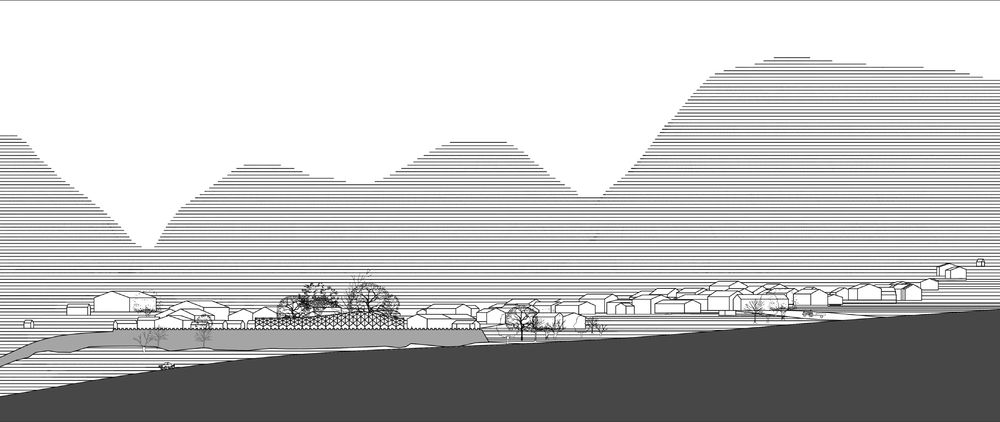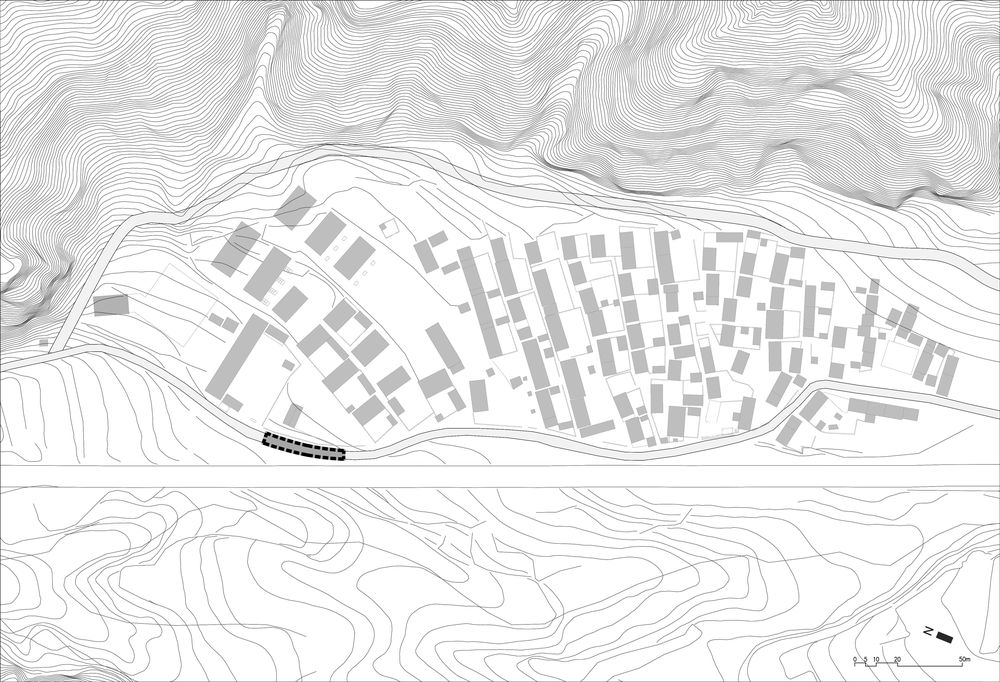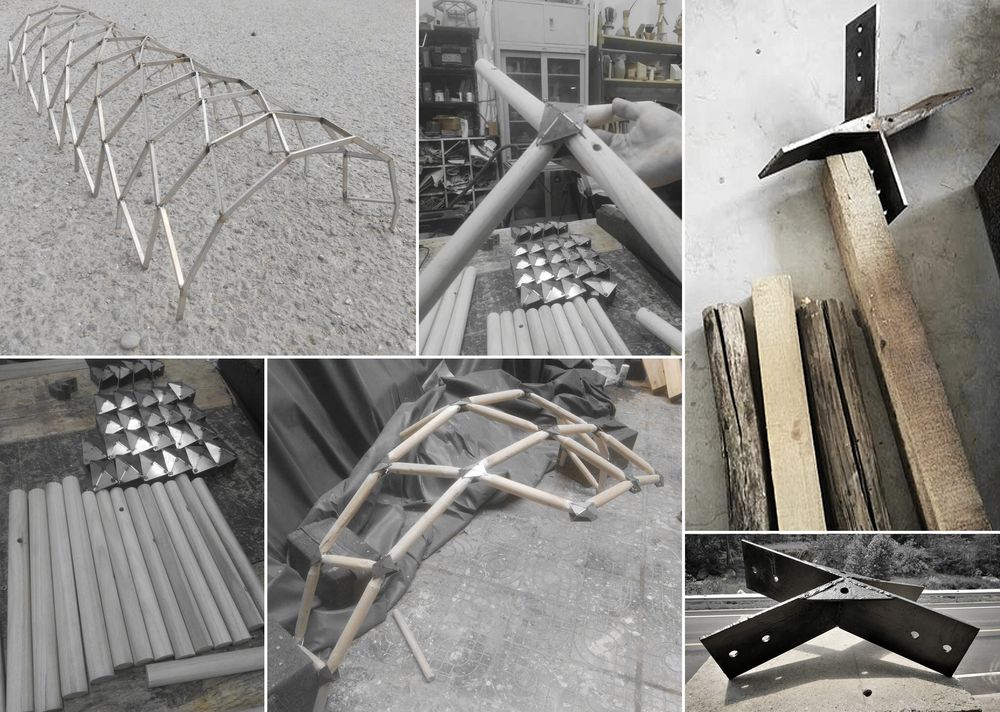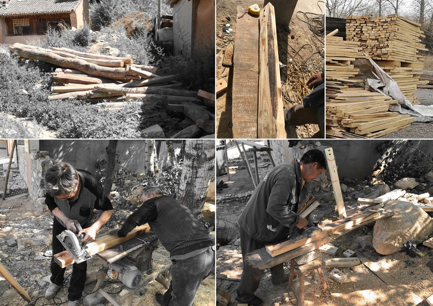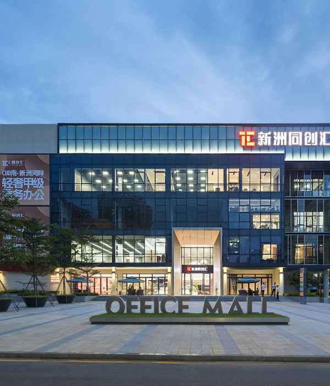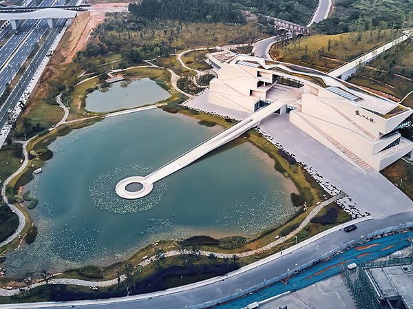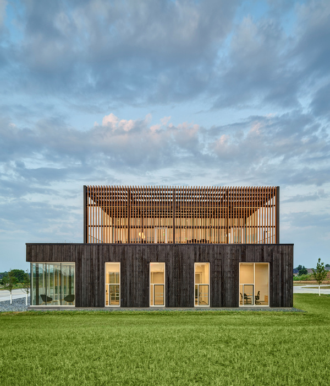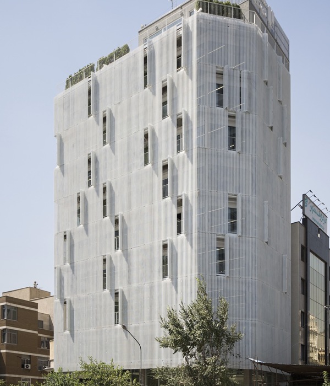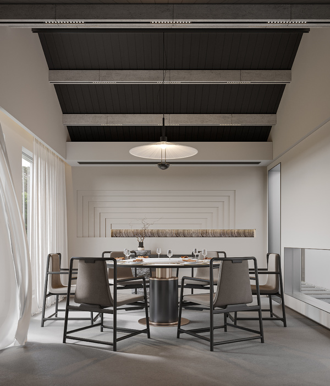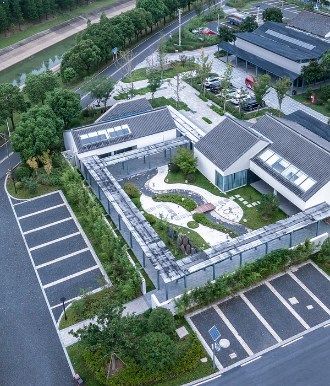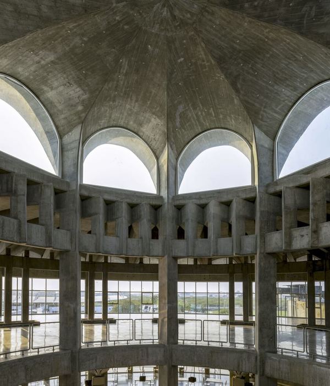山村旧木废料的再利用——骆驼湾村遮阳廊架设计
- 项目名称:山村旧房废木的再利用——骆驼湾村廊架
- 项目地址:中国河北省阜平县龙泉关镇骆驼湾村
- 建筑面积:274.3平方米
- 设计时间:2016年12月
- 竣工时间:2018年9月
1. Wood waste remained from demolition and construction
Located at Longquanguan Town, Fuping County, Hebei, Luotuowan Village borders Shanxi Province, at the foot of the north side of Taihang Mountains. Surrounding mountains resulted in poor transportation to the village, which held back the village’s economic development and caused an increasing number of dilapidated houses. In recent years, however, the local government has allocated plenty of financial and material resources to renovate and construct houses in the village and help it shake off poverty. After unremitting efforts, quality of villagers’ life has been gradually improved. Before the renovation, villagers were allowed to choose a traditional wooden roof or roof made of cast-in-situ concrete for the house. The latter solution was more preferred because it was easier to implement and most of residents here were middle-aged and elderly people. During the village revamping process, a large number of wooden beams and rafters were dismantled and left over. Previously, the wood waste had been used to make a fire for heating and cooking. But in these days, due to the call for ecological environment protection and forest fire prevention as well as the fact that air source heat pumps and gas equipment for cooking were introduced into the village, the dismantled woods of various sizes were left unused.
2. Shade pergola over the scarp
The village was built through reclamation of mountain and wasteland, so there were many slope protection structures and scarps. Villagers intended to have a shade pergola over a long scarp with cement column piers along both sides, for them to have a rest in the shade. According to the original plan, heavy square steel bars and large timbers were identified as main construction materials, which needed to be purchased and transported from the faraway county or city markets and required a professional construction team and utilization of crane. And flat area at the site was too narrow to operate heavy machinery, which meant it was dangerous for people and livestock once accidents occurred. When we happened to see design drawings of this project, we suggested to work out a simpler and more convenient solution for construction.
3. Dymaxion & best use of materials
Richard Buckminster Fuller summed up his concept on technology and human development: “dymaxion”, which means maximum gain of advantage from minimal energy input. As for construction activities, “dymaxion” can be interpreted as “building the largest space and the most solid structure with minimal material use”.
The design philosophy of “dymaxion” actually resonates with the concept of rural construction. Nowadays, many Chinese villages present a unique built landscape, which was created by generations of villagers who had the wisdom to make use of local materials and maximize functions with minimal input.
Materials for construction units were designed as small as possible, so that more wood waste could be reused and the construction work could be carried out by villagers themselves. Wooden rod units constitute the structural system, which enhances stability and obtains a larger space. The structure features grids that improve its performance in withstanding forces of nature, hence ensuring greater safety for a long period of use. With such construction scheme, we saved costs and improved efficiency.
4. Conforming to wood materials is following nature
We kept varying lengths of wood materials, and worked to create a structure that is well integrated with the surrounding mountains. Wooden rods were reclaimed from demolished houses of various depths, so the lengths of these woods were different. We didn’t cut or lengthen any wooden rod. Instead, we took into account the tolerance of length variation and ingeniously arranged the position of each wooden unit. In this way, a flexible pergola structure which conforms to materials as well as the mountainous surroundings was created.
Design team: LUO studio
Chief designer: Luo Yujie
Participating designer: Lu Zhuojian
On-site designers: Wang Zhenqi, Li Mingchu, Wei Wenjing
Project location: Luotuowan Village, Longquanwan Town, Fuping County, Hebei Province, China
Construction area: 274.3m2
Photographer: Jin Weiqi
Design time: December 2016
Completion time: September 2018
[CN]
项目名称:
山村旧房废木的再利用——骆驼湾村廊架
项目介绍:
1. 拆旧盖新留存的废木
骆驼湾村位于太行山北麓的冀晋交汇处,由于山区交通不便发展缓慢,村落日渐凋敝,房舍破败。近年来政府投入了财力物力帮助修旧盖新,脱贫致富,村民生活质量日益提高。在修缮过程中村民们可以选择传统的木结构屋顶或者现浇混凝土,村里生活着的主要是中老年人,为了免于修缮很多都选择了现浇混凝土屋顶。更换和剩余下来很多梁木、椽子,之前多用作生火取暖烧饭,如今生态环保的观念越来越被重视,周围又是山林有防火要求,村里现在又配备了空气源热泵采暖,改了燃气做饭,越来越多的大小木料闲置荒废了下来。
2. 陡坎的遮蔽
村落在开山垦荒中形成,有不少陡坎护坡。村里有意向要在水泥护墩及沿线道坎上修筑遮荫廊架,方便停歇坐靠,要用的材料是重型方钢和大木料,得从很远的县城、省城采购运回,同时还需要专业施工队、动用吊机(山地平整地狭小,极不利于大型机械施工)安装,一旦出现刮到情况还会殃及人畜。偶然看到这些设计图纸后,我方提出能不能利用更轻便更简易的办法修筑。
3. Dymaxion & 物尽其用
理查德·巴克敏斯特·富勒(Richard Buckminster Fuller)论述了关于技术与人类生存的思想:“dymaxion”(最大限度利用能源、以最少结构提供最大强度)。如果从建造角度来说,就是以最少的材料搭建最大的空间和最坚固的结构。
这种设计哲学其实和乡村建设理念的暗合,现在觉得充满特色的乡村地域风貌都源自先民们就地取材、用最少的代价达到最大最多功用的朴素智慧。
如果能够将建造单元材料尽量拆分小,这样就可以获得更多闲弃木料的再利用可能,可以组织村民靠普通人力就建设完成;单元杆件形成结构体系,可以得到更好的稳定性和一个更大的空间;网络化结构在日久累月的使用中,假如出现自然力破坏,也会得到更大的安全系数。通过这种建造手段,实现了更少的资金投入、更便捷的人力建造。
4. 顺应木料即顺应自然
遵从木料的长度不一,形成和山体大环境的自然契合:废木料收集自拆下的房屋,不同的房屋进深搭建的时候木料也长短不一,顺应这些不同的长度,建造的同时考虑木料的长度变化容差,通过搭建的位置编排控制,得到一个变化的空间形体,既是对木料的顺应,也是对山体大环境的顺应。
设计团队:罗宇杰工作室 LUO studio
主创建筑师:罗宇杰
参与设计人:卢焯健
驻场设计人:王振琦 李明初 魏文景
项目地址:中国河北省阜平县龙泉关镇骆驼湾村
建筑面积:274.3平方米
建筑摄影师:金伟琦
设计时间:2016年12月
竣工时间:2018年9月
