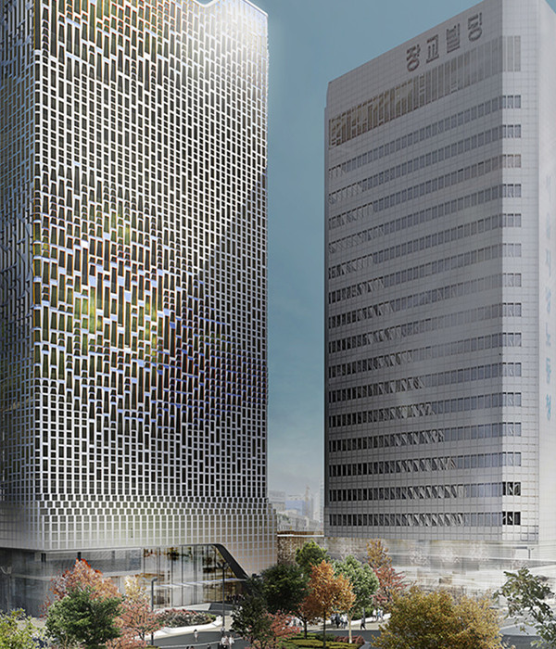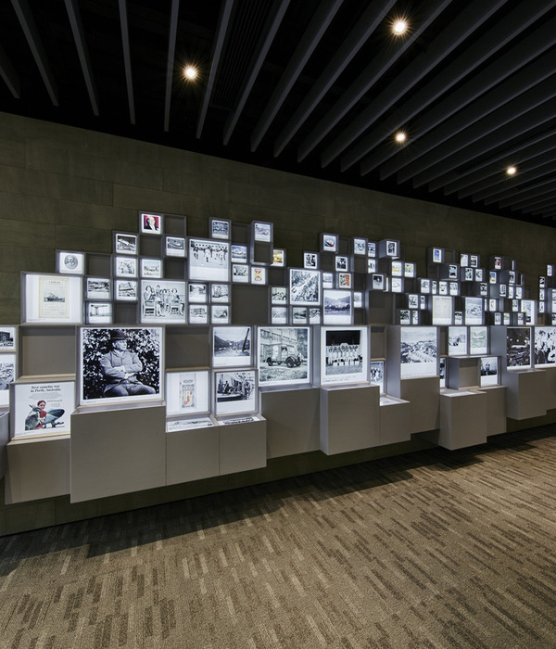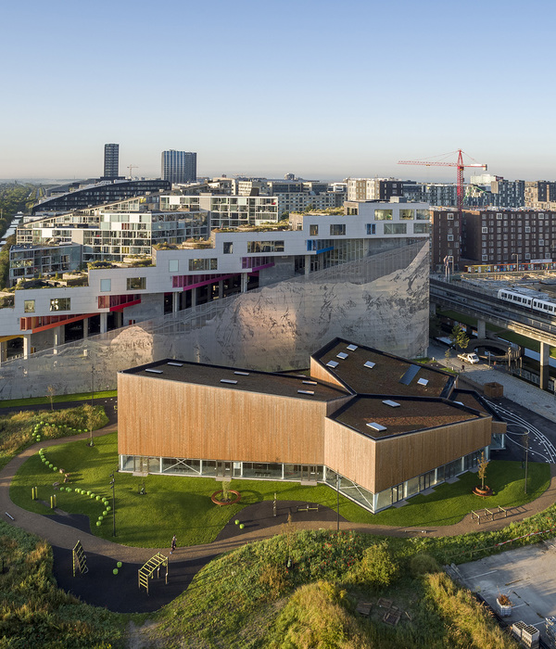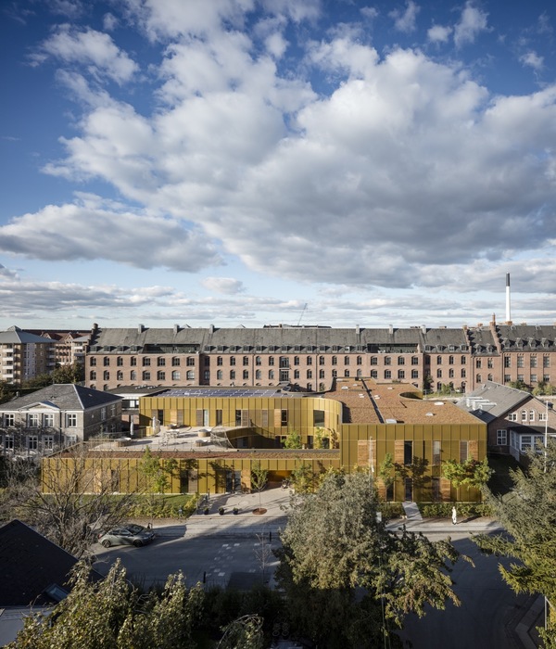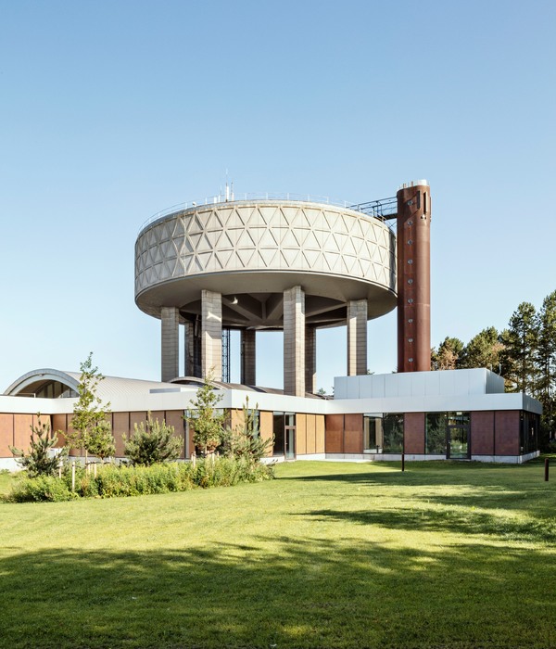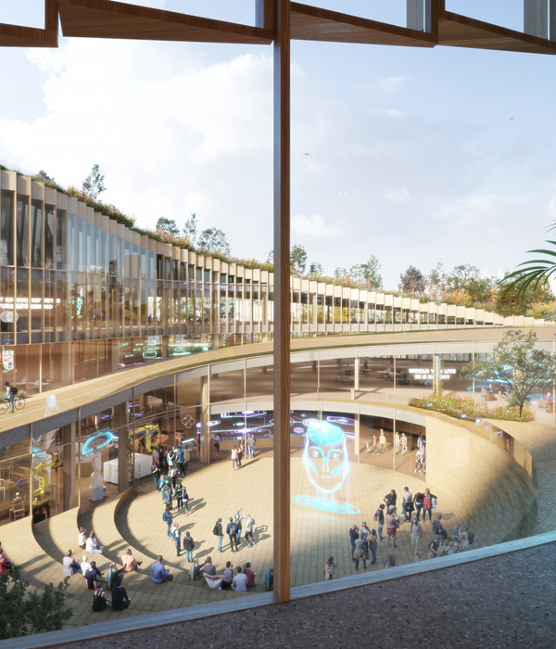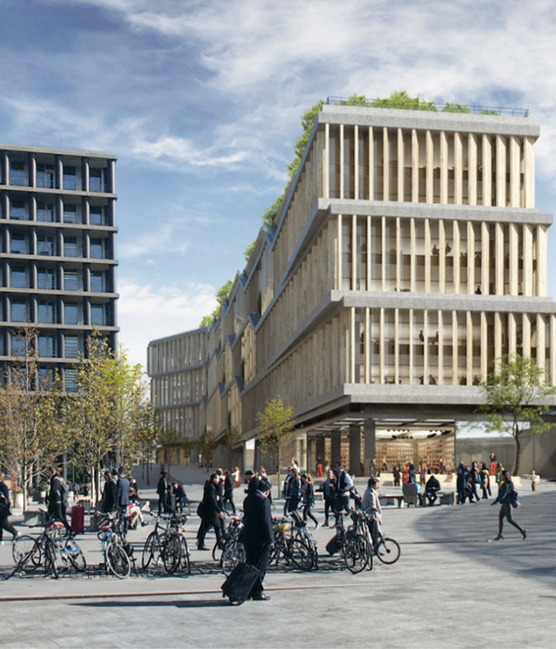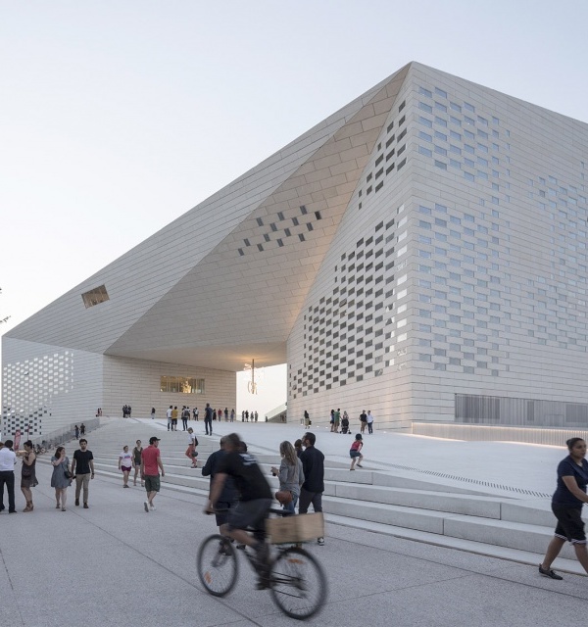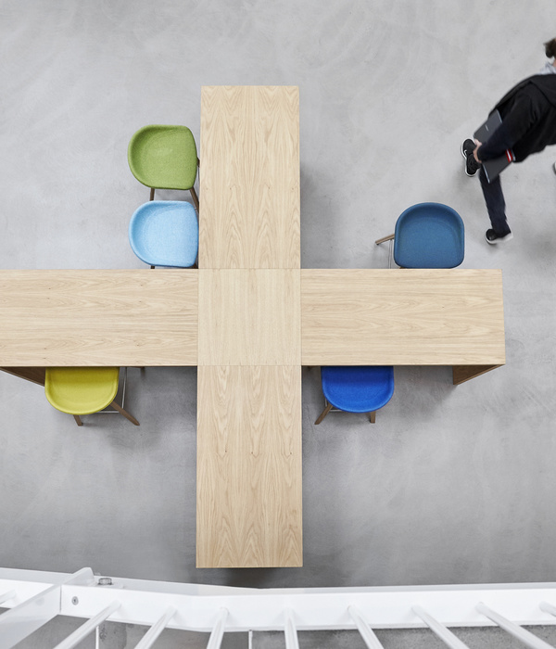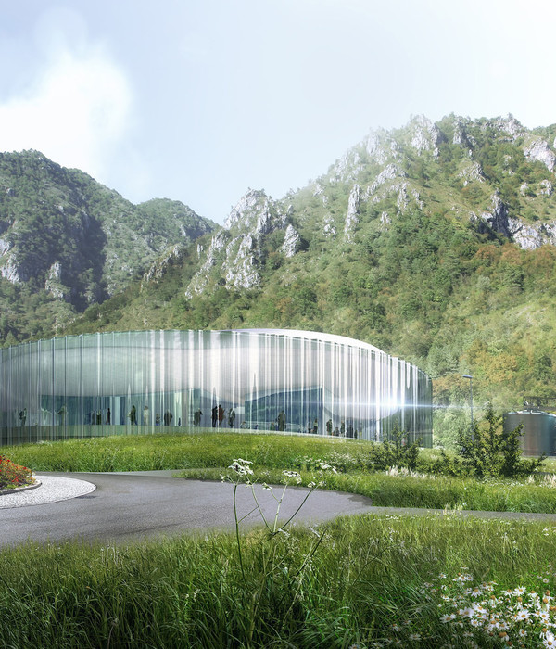This two-level 21,200-square-foot fire station in a rapidly growing community reduces response time, establishes a strong and transparent civic presence, and uses biophilic design principles to support firefighters' physical and mental wellness.
A two-story apparatus bay anchors the plan and massing. Full-height glass doors on both the north and south elevation maximize daylight and establish a connection to the community. Extending east, shou sugi ban wood, which is charred using controlled fire, wraps the living and office spaces to add depth, texture, and contrast with the smooth plane of the glass. Interior spaces are complemented by two ipe wood terraces sheltered by a roof and wall trellis. A green roof surrounds all the living areas and sleeping rooms.
The lobby is stretched to become the primary first-level circulation; it mediates between a tree grove and a history wall. This welcoming, light-filled space allows direct views into the apparatus bay and displays the fire department’s rich history, pride, and tradition.
Strategic sequencing of spaces, including a decontamination area, between the bays and the office and living areas mitigate exposure to fire and ash carcinogens to protect the fire fighters' health. On the opposite side of the bays, the hose-drying tower also serves as a training area to simulate rescues. Training opportunities continue at the exterior where the retention pond is also used to train for ice rescues.
The living areas, wrapped in full-height glazing with exposed wood ceilings, include a full kitchen, a large family-style table, and a TV and gaming area to ensure the firefighters have a variety of space types to relax and recharge. Circadian rhythm-based lighting is used throughout to ensure the firefighter's wake-sleep cycle is synchronized with natural light while escalating alarms reduce physiological and psychological stress upon waking.
The implementation of biophilic principles is having a profound effect on the firefighters' well-being, including stress reduction and increased awareness and cognitive ability.
{{item.text_origin}}

