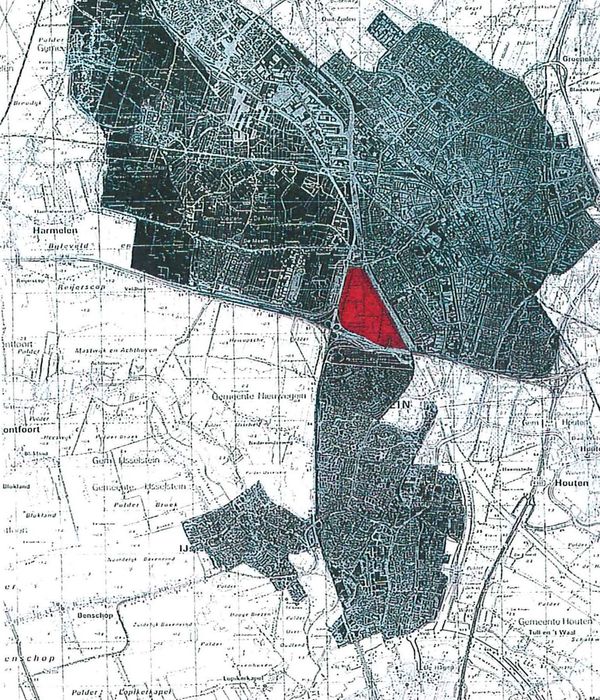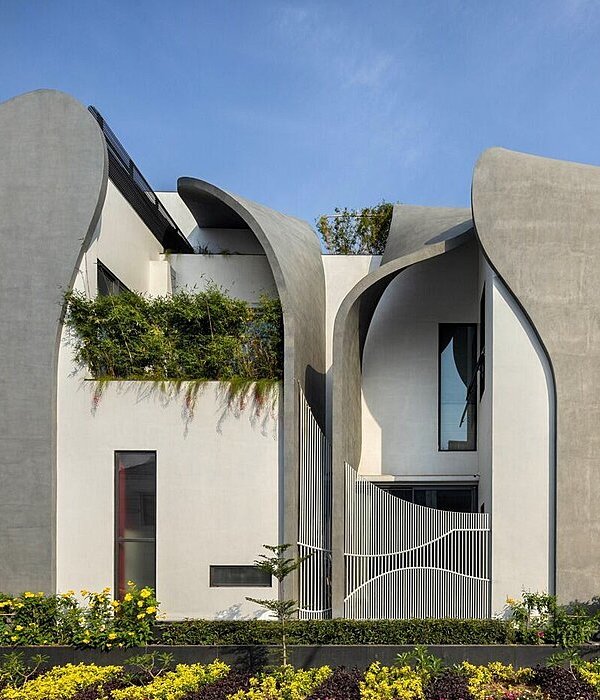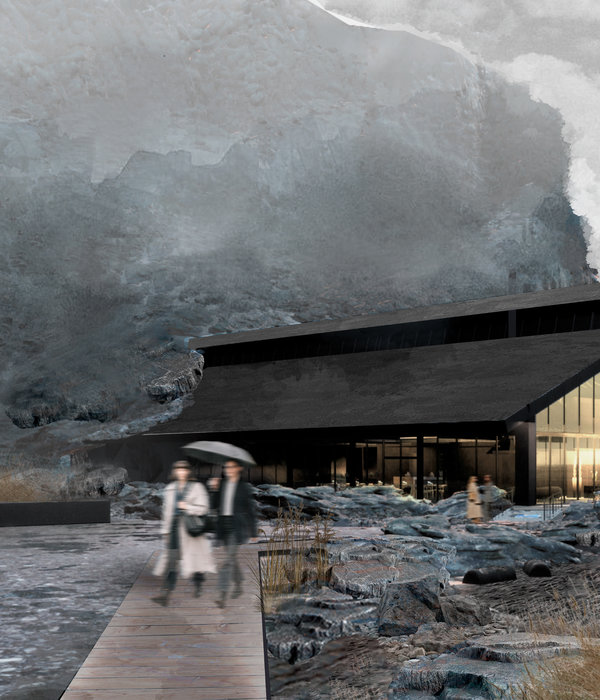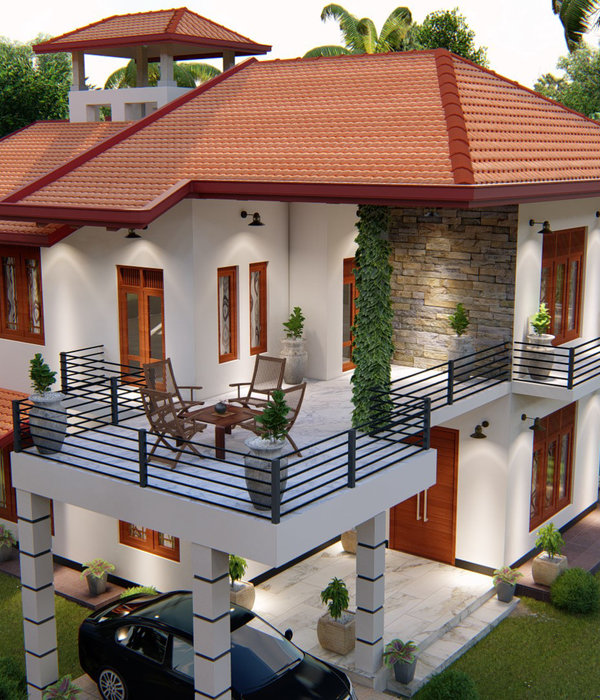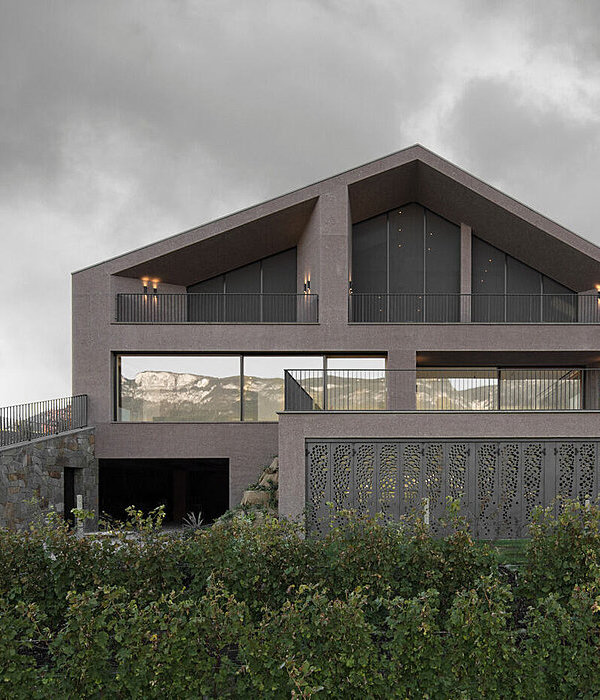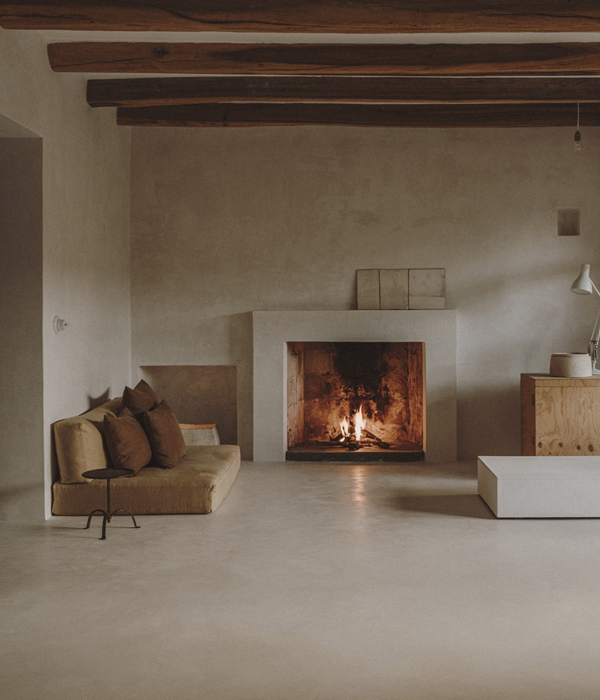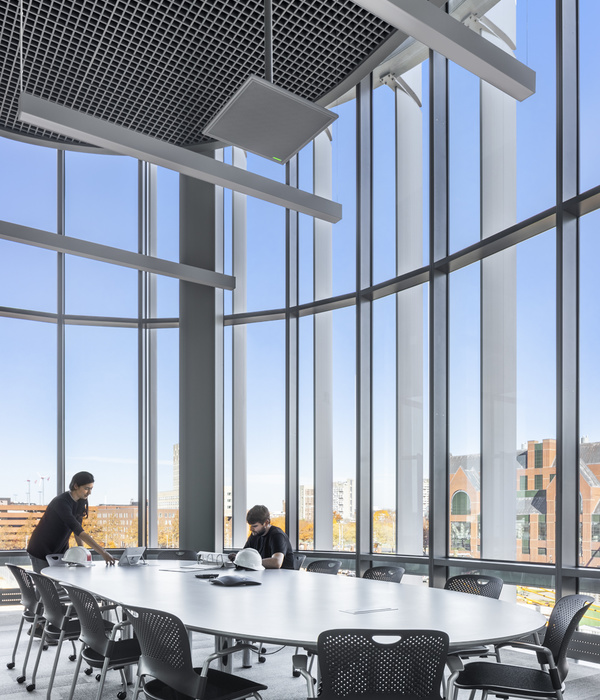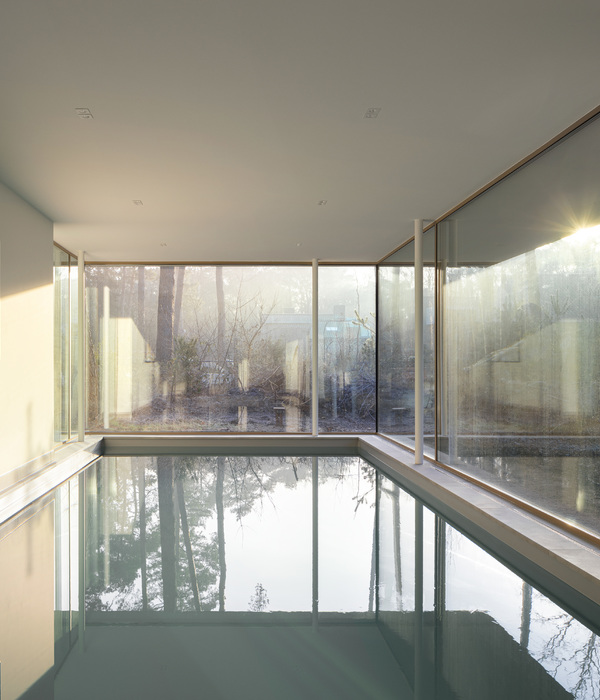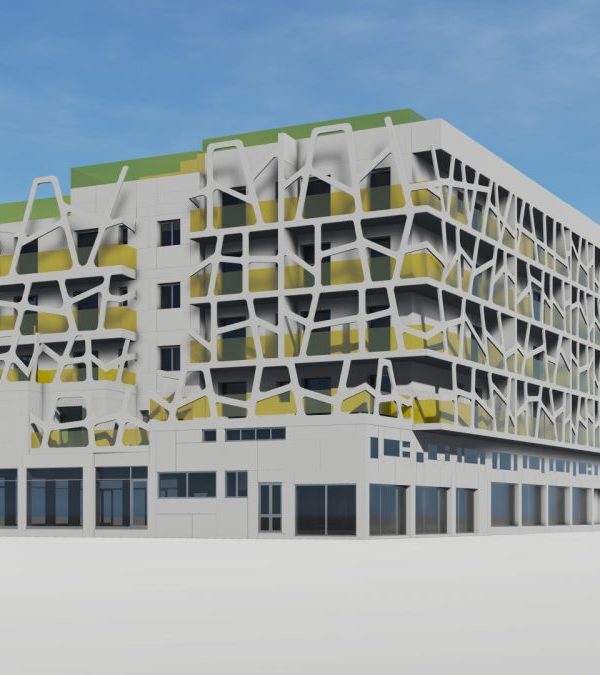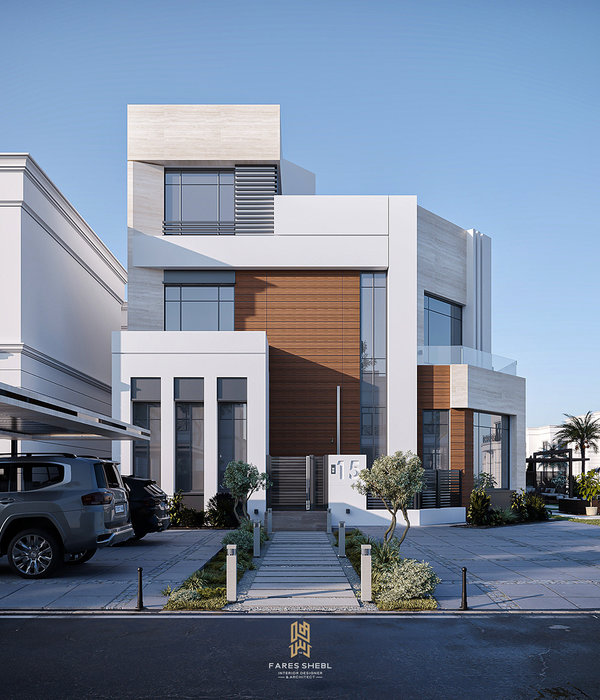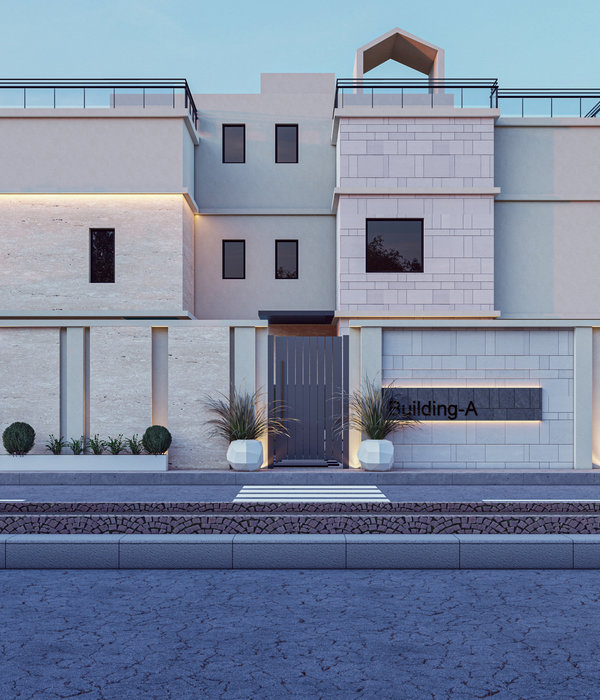- 项目名称:首尔Hanwha总部办公楼立面改造
- 设计方:UNStudio事务所
- 分类:办公建筑
- 项目规模:57696.0平方米
- 景观设计师:Loos van Vliet
- 摄影师:UNStudio
Seoul Hanwha headquarters office building facade renovation
设计方:UNStudio事务所
位置:韩国
分类:办公建筑
内容:
设计方案
景观设计师:Loos van Vliet
项目规模:57696.0平方米
图片:12张
摄影师:UNStudio
UNStudio赢得了首尔Hanwha总部办公楼立面改造的竞赛项目。该方案旨在塑造一个领先的环保科技公司形象。UNStudio的获奖方案将通过动态的立面设计,代替摩天大楼的不透明的镶板和黑暗的单层玻璃,减少太阳能辐射,增加自然光,产生能量,并与周围的建筑相互作用。根据太阳走向和建筑朝向,建筑外立面采用了几何形态来确保用户的舒适性和降低能耗。通过折射太阳光线形成阴影,减少太阳直接辐射,而南立面的顶层则倾斜以接受阳光直射。
建筑外立面要达到55%的窗墙比,南部和东南部开放区的立面采用了光伏电池代替不透明面板,那里可以吸收太阳直接辐射。此外,太阳能光伏板与立面呈一定角度布置,以吸收最多的太阳能。该项目还包括公共空间、大厅、礼堂和行政区域的室内改造以及园林环境美化。绿色的墙壁和天然材料将用于营造出一个轻松的环境。
译者: 艾比
UNStudio has won a competition to remodel the Hanwha headquarters in Seoul. With an aim to transform a building into a symbol of the leading environmental technology company’s values, UNStudio’s winning scheme will replace the skyscraper’s opaque panelling and single layer of dark glass with an animated facade designed to reduce solar gain, increase natural light, generate energy, and interact with its surrounding.
As Ben van Berkel of UNStudio described, “By means of a reductive, integrated gesture, the facade design for the Hanwha HQ implements fully inclusive systems which significantly impact the interior climate of the building, improve user comfort and ensure high levels of sustainability and affordability. Through fully integrated design strategies today’s facades can provide responsive and performative envelopes that both contextually and conceptually react to their local surroundings, whilst simultaneously determining interior conditions.”
The facade’s geometry is defined by the sun and building’s orientation to ensure user comfort and reduce energy consumption. Direct solar impact is reduced by shading provided by angling the glazing away from direct sunlight, whereas the upper portion of the South facade is angled to receive direct sunlight.The window to wall ratio is taken into account in order to achieve 55% transparency across the entire facade. PV cells replace the South and Southeast elevation’s opaque panels at open zones where there is an optimal amount of direct sunlight. Furthermore, PV panels are angled in the areas of the facade where energy from the sun can best be harvested.
The animated facade lighting responds to the media activities on Hanbit Avenue, while individual LED pixels, with the lighting reflecting different parts of the building and highlighting areas of activity within. The pixelated lighting references nature, data processing and energy forms and is designed to form part of the overall Hanwha branding strategy with its position as one of the world’s leading environmental technology providers.
Ben van Berkel: “The design for the Hanwha HQ media facade aims to avoid an overstated impact. In the evenings, as the mass of the building becomes less apparent, the facade lighting integrates with the night sky, displaying gently shifting constellations of light.”The commission also includes the remodeling of the interior common spaces, lobbies, meeting levels, auditorium and executive areas, as well as the landscaping. Green walls and natural materials will used to transform these spaces into an inviting and relaxing environment.
首尔Hanwha总部办公楼内部大厅图
首尔Hanwha总部办公楼外部局部图
首尔Hanwha总部办公楼外观图
首尔Hanwha总部办公楼图解
{{item.text_origin}}

