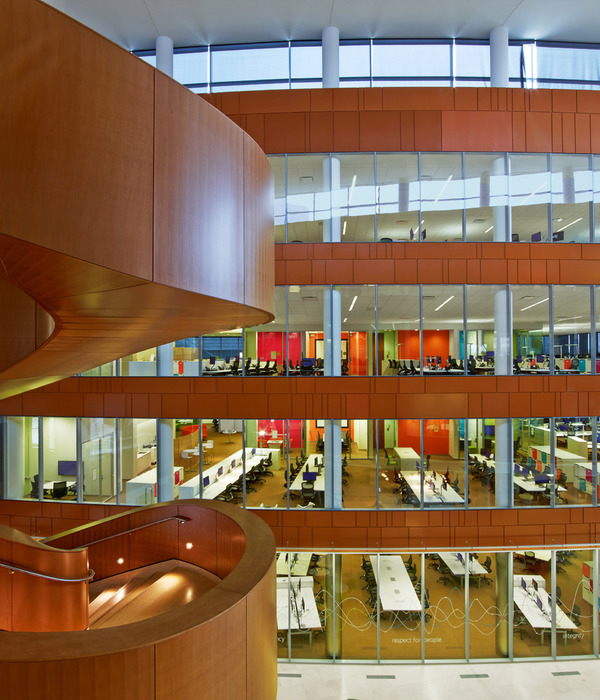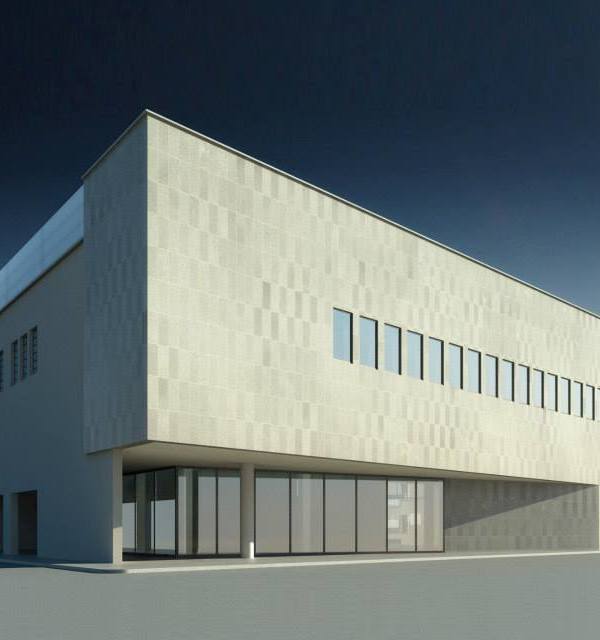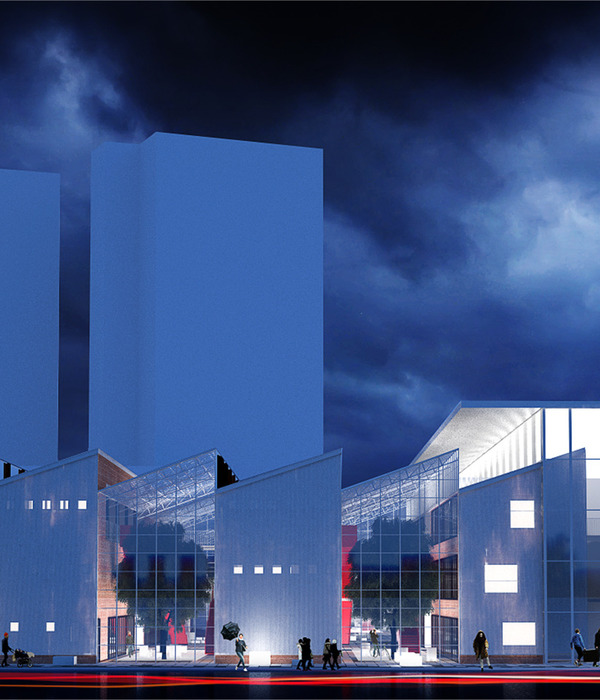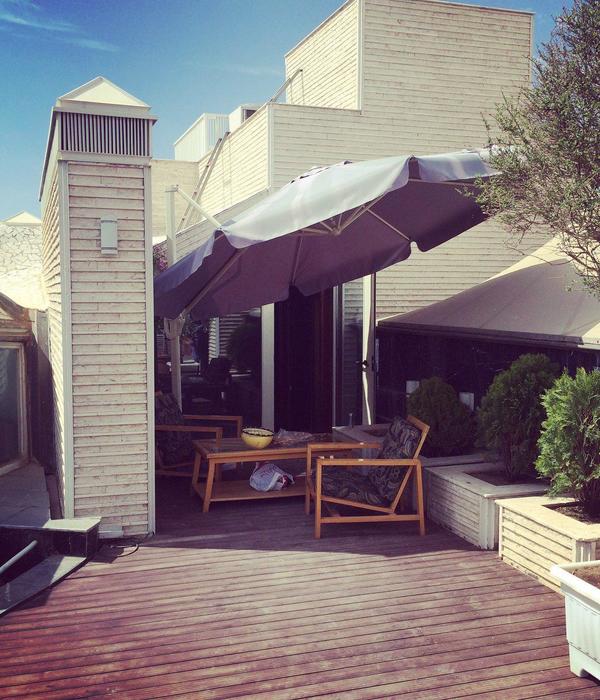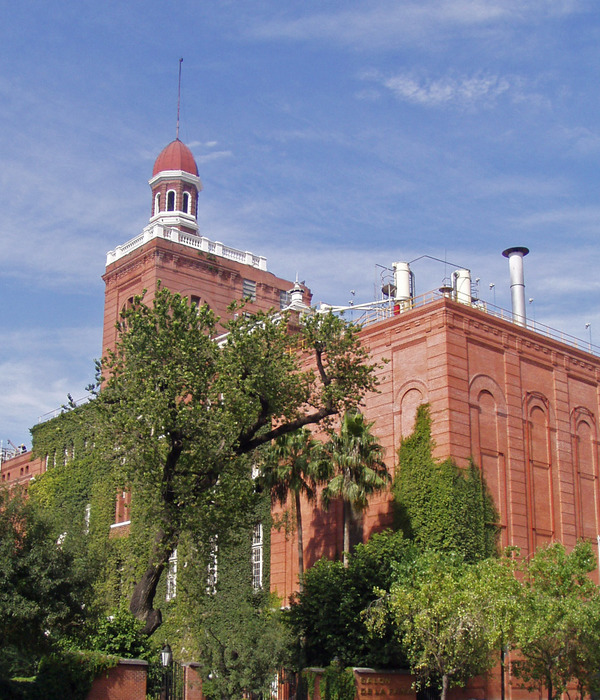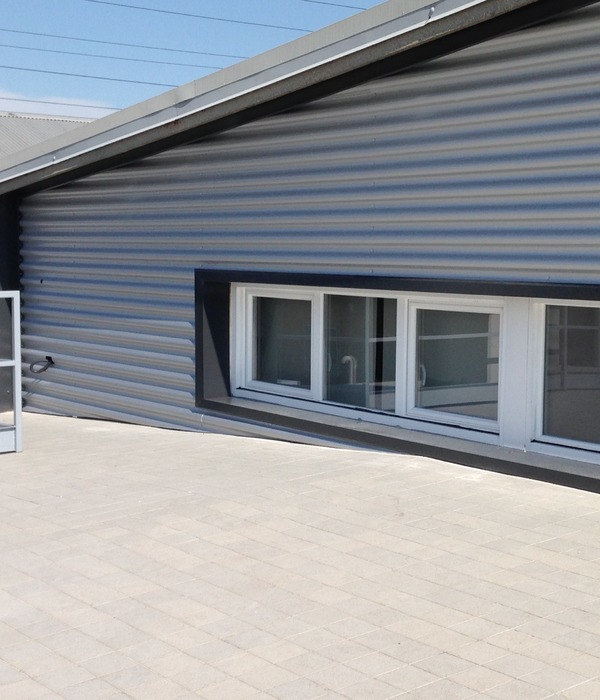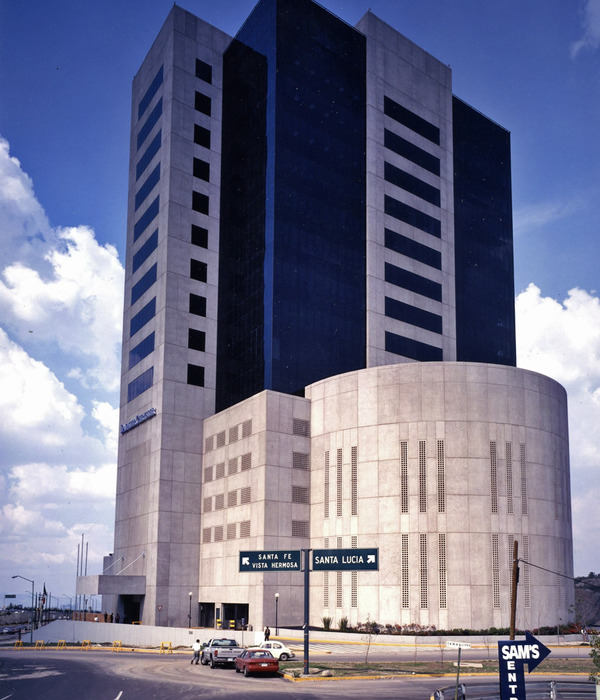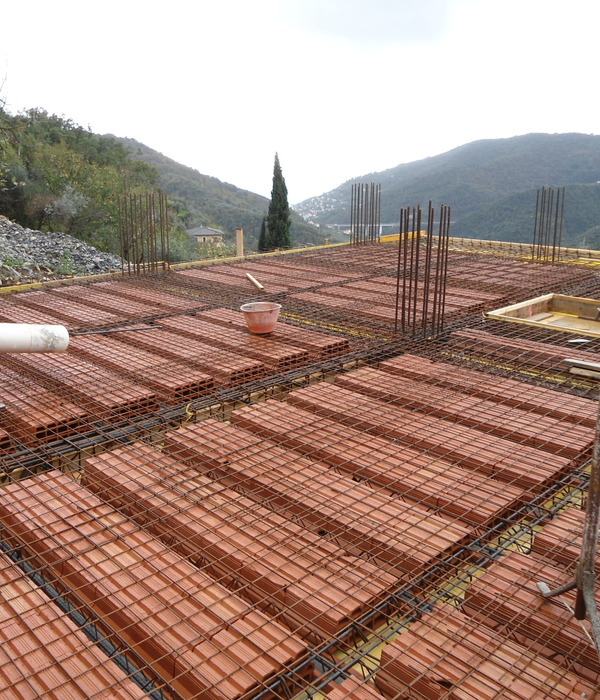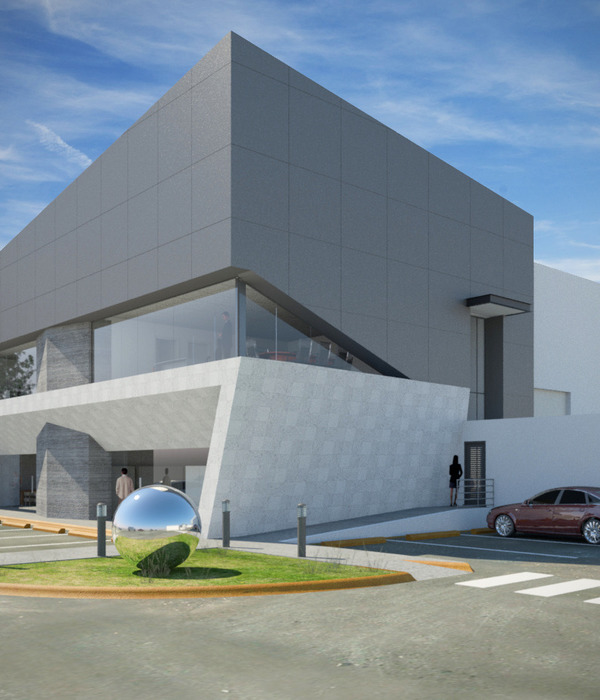Discover the magic of Italian architecture in the beautiful Villa R, a modern two-story house designed by renowned architect Pavol Mikolajcak. Nestled in the heart of Cornaiano, a picturesque town famed for its lush vineyards, this home presents a unique combination of design innovation and a deep respect for the region’s history. Villa R‘s facade artfully reflects the region’s traditional courtyards and the Rittner Horn, while its interior reveals a delightful contrast: an airy, bright ambiance akin to a ripe fruit, elegant in its simplicity. Its bush-hammered concrete exterior—crafted from locally sourced materials—beautifully complements Cornaiano’s rustic charm, ensuring that this modern dwelling seamlessly integrates into its stunning natural environment.
About Villa R
Integration into the Landscape
The residential building, thoughtfully reconstructed following a demolition, is strategically nestled on the highly visible crest of Girlan Hill. This location renders the building seemingly closed off when viewed from the main access road. Yet, the facade openings artfully align with the quintessential local landmarks: two historically significant courtyards and the Rittner Horn.
Design Approach: Unity of Exterior and Interior
The aspect of the building facing the slope, however, reveals a surprising contrast. Here, the design merges the exterior and interior spaces, establishing expansive vistas that encompass the majestic Mendel/Penegal and the Texelgruppe.
Celebration of Local Materials
Bearing the exterior of the building is a rugged skin of bush-hammered exposed concrete. True to local traditions, this was crafted using locally sourced material. This mimics the traditional Überetscher Ansitze, rendering a contemporary elegance that harmonizes with the exposed location rather than contrasting against it.
Light and Fresh Interiors
As for the interiors, they were designed to convey an airy, refreshing ambiance. This design strategy is akin to a split piece of fruit: rough on the outside, yet exquisite on the inside. The bright, welcoming atmosphere of the interior spaces not only complements but also elevates the structure’s stark outer façade.
Photography by Gustav Willeit
{{item.text_origin}}

