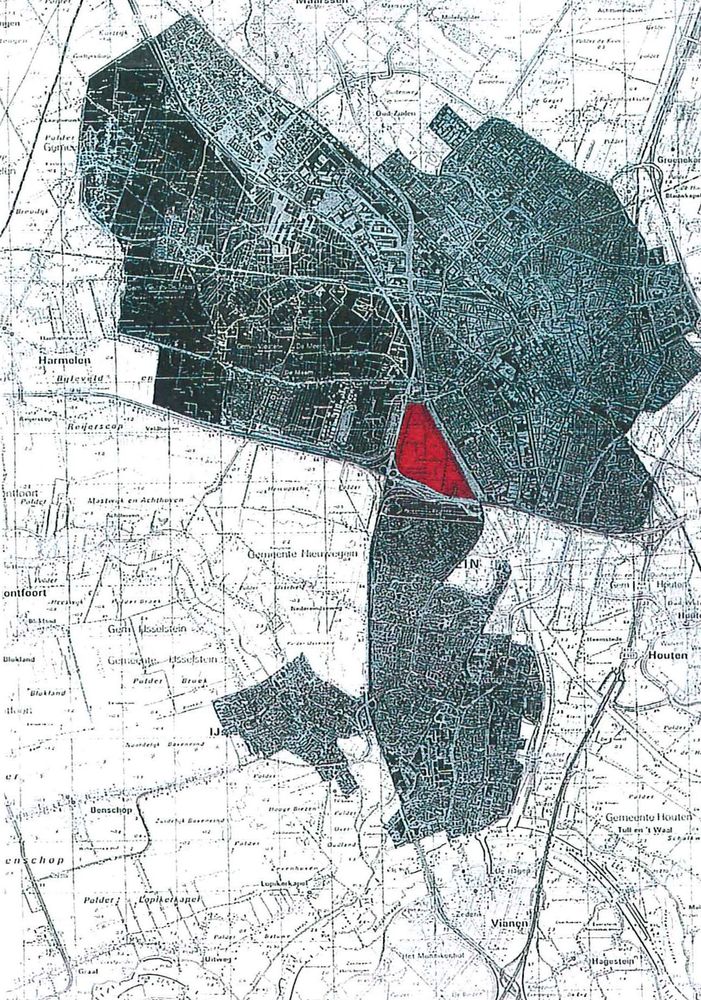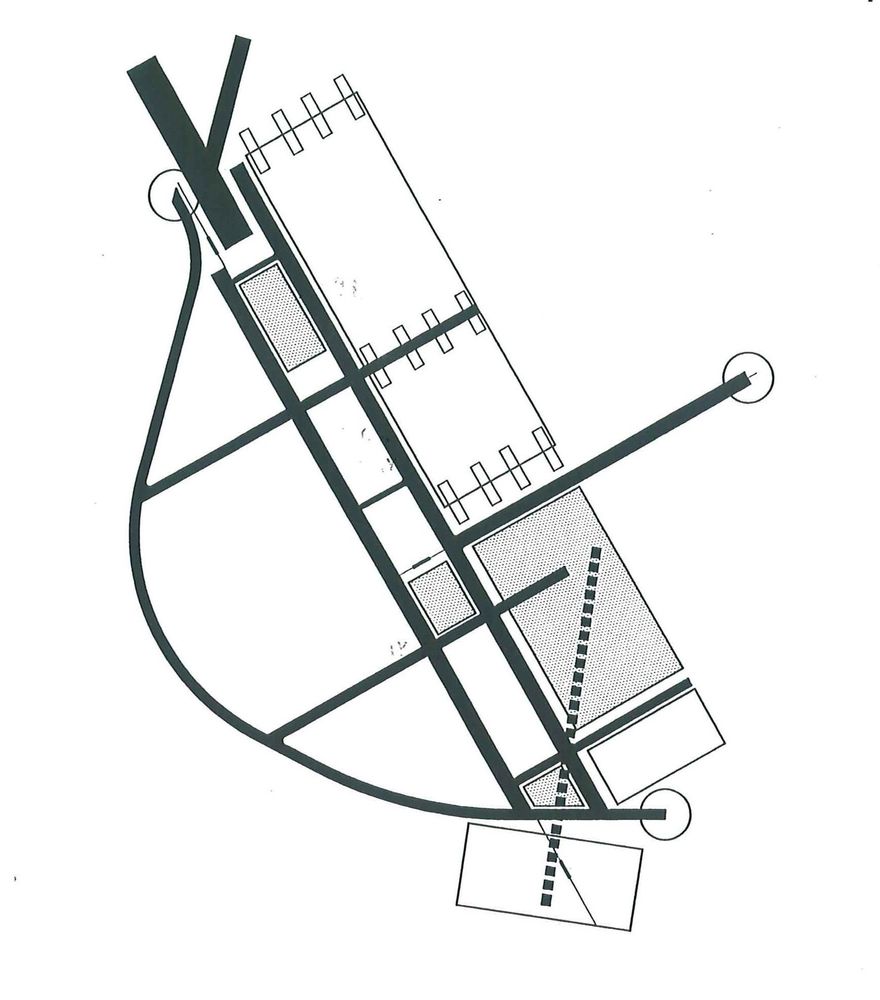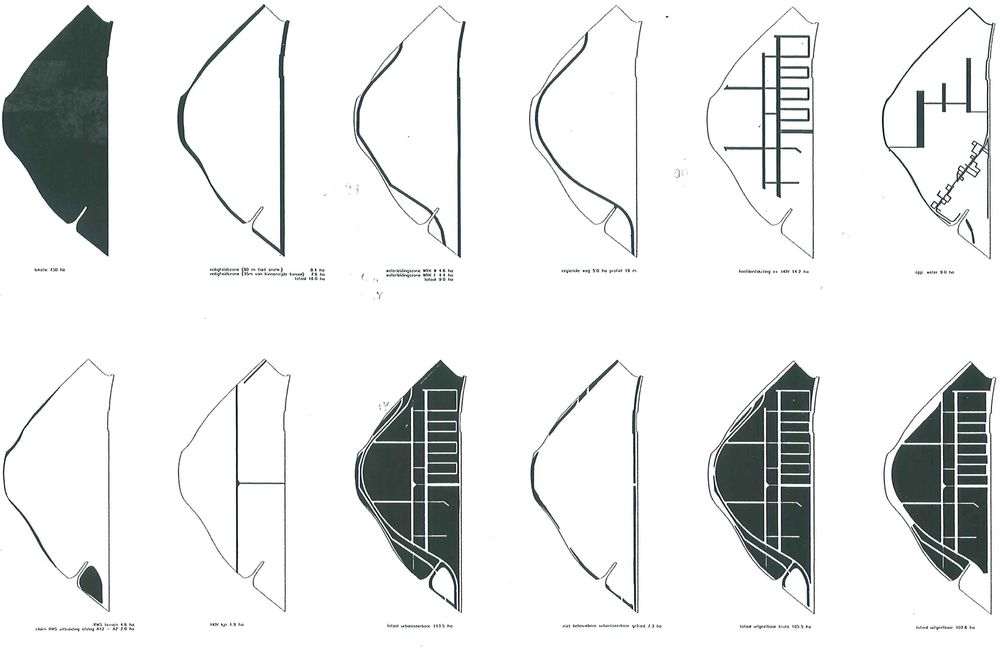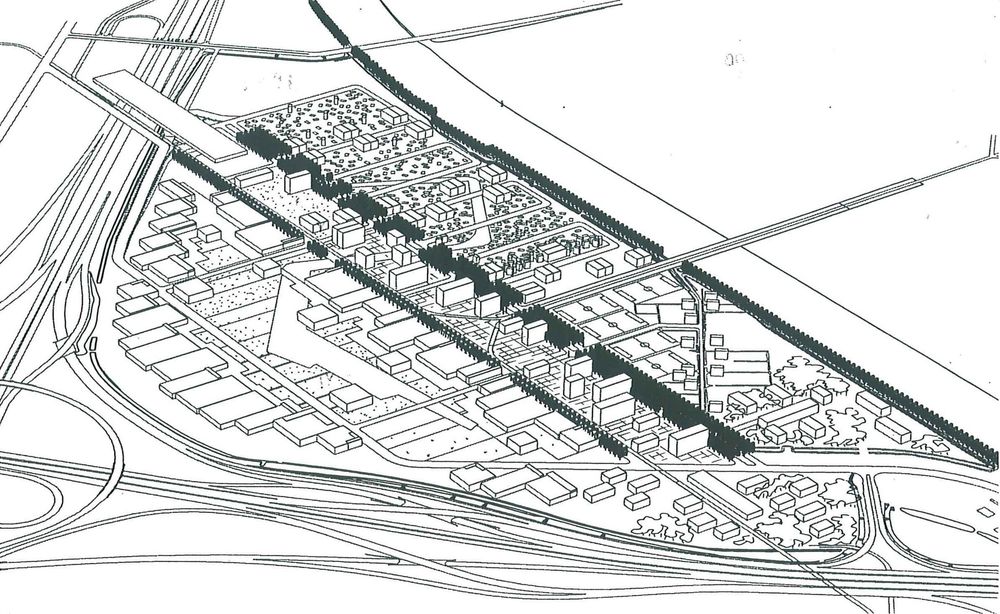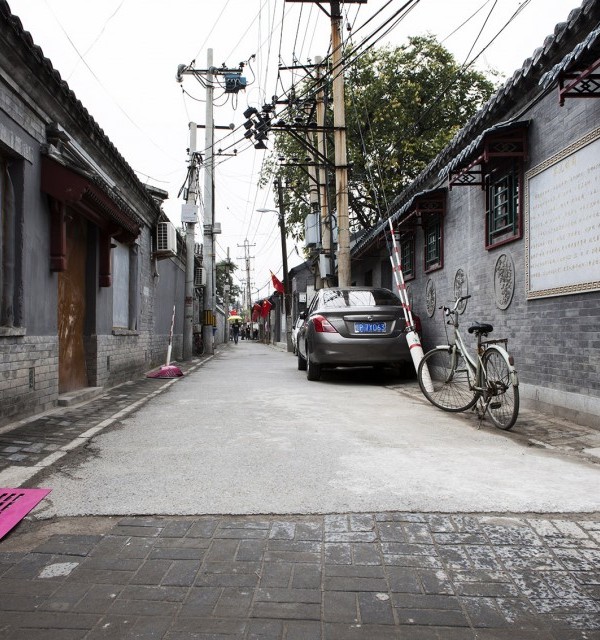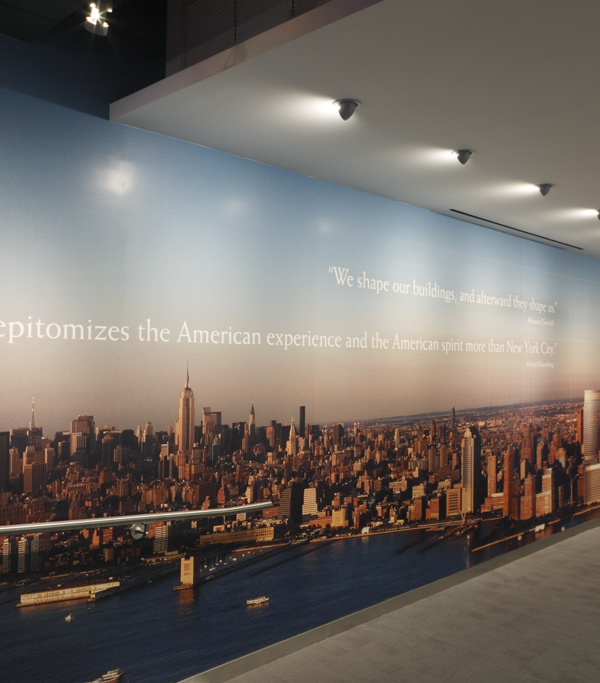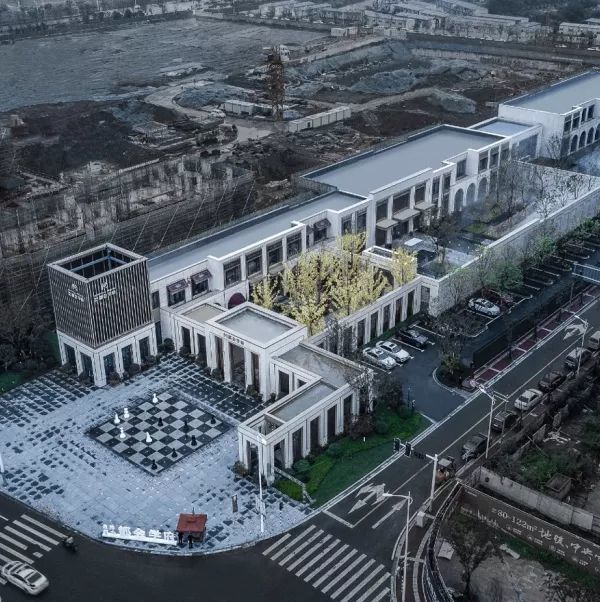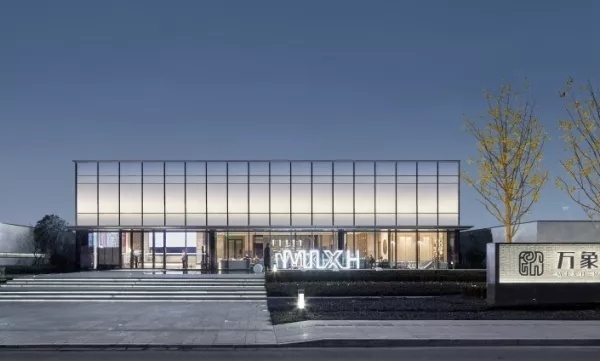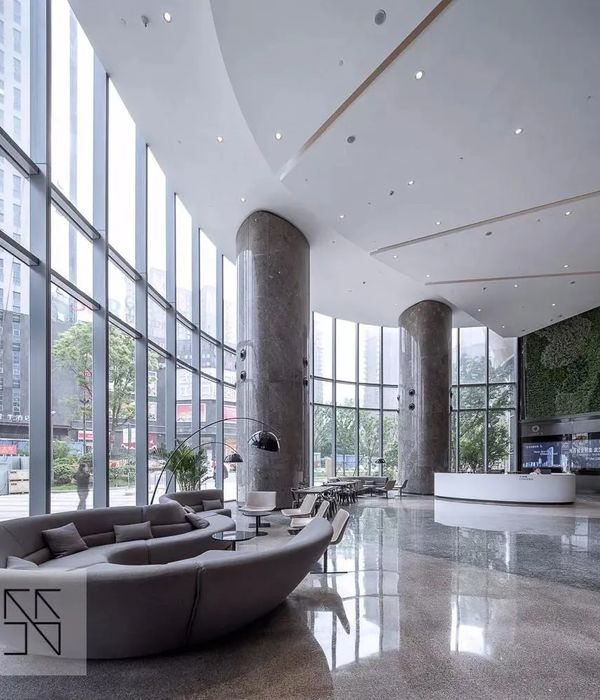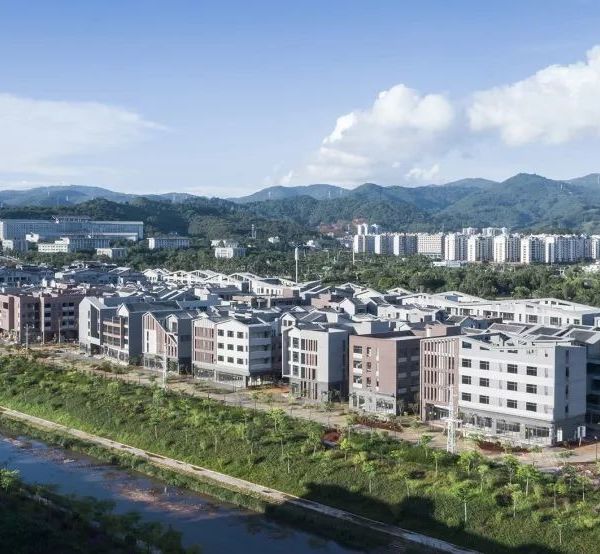乌特勒支帕彭多尔姆总体规划
PapendorpOMA has been commissioned to design the master plan for Papendorp, Located on the west of the city of Utrecht. Along an important shipping canal between two major inter-city motorways Papendorp is a mix of business and residential programs. the residential area is designed to link the existing city with the new Leidse Rijn development. and includes extensive sport facilities.The new urban services of retail, schools, and sports facilities will serve the existing and the new city. The dense housing program contains patio houses and units which combine residential and workspace.The business park has a mix of three programs, corporate head offices in a landscaped environment, a core with high-density multi-tenant buildings, including the urban services and the main transit stops.Read moreLocationUtrecht, NetherlandsClientsProjectbureau Leidse Rijn, City of UtrechtYear1997StatusCompletedProgramMasterplanTeamCollaborators
