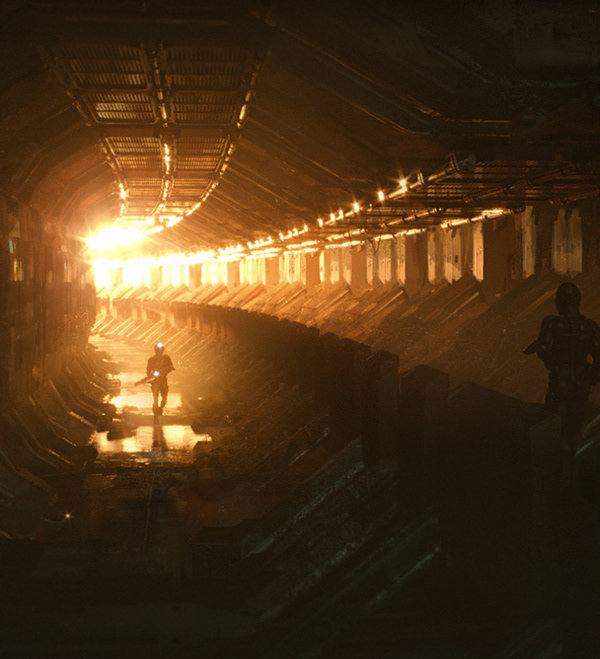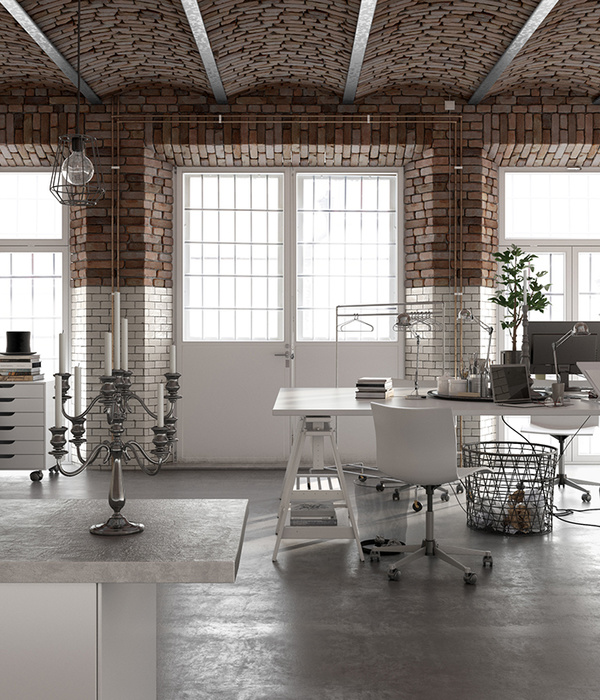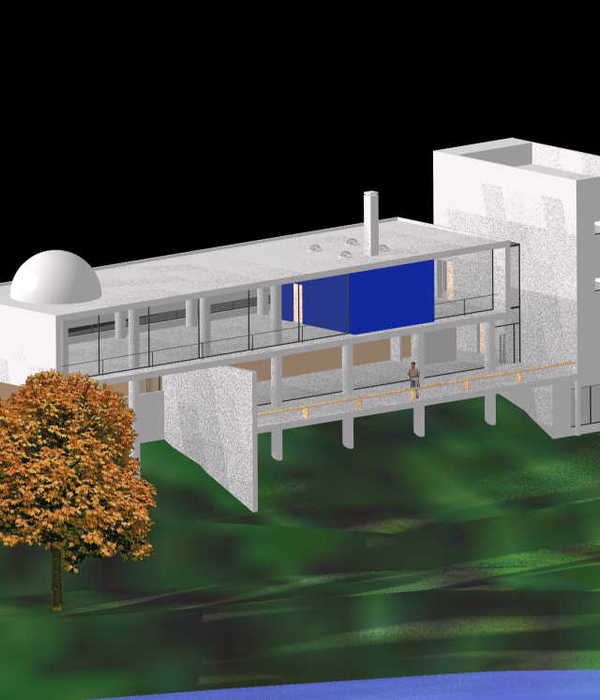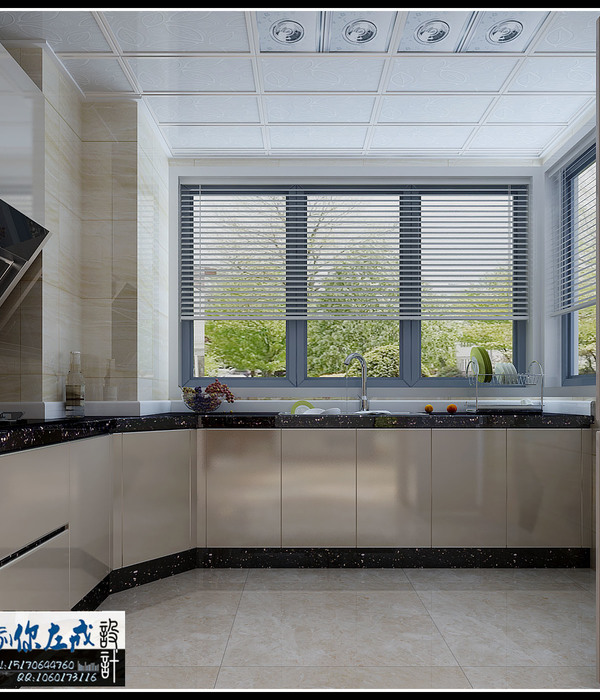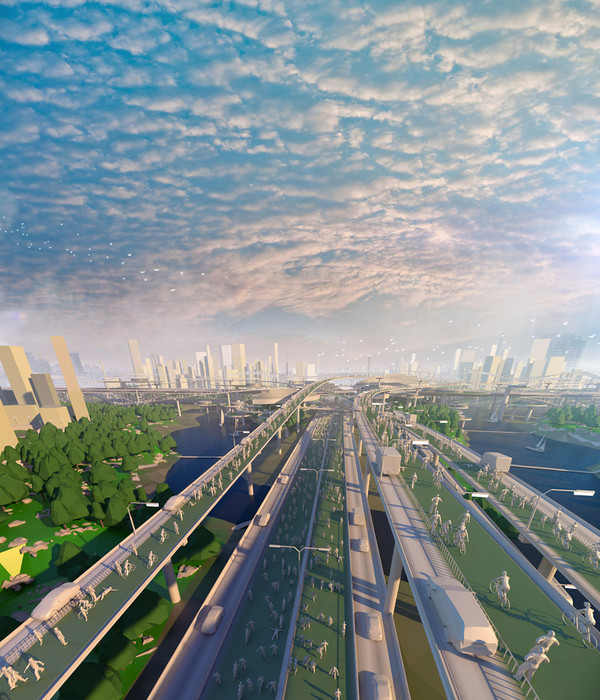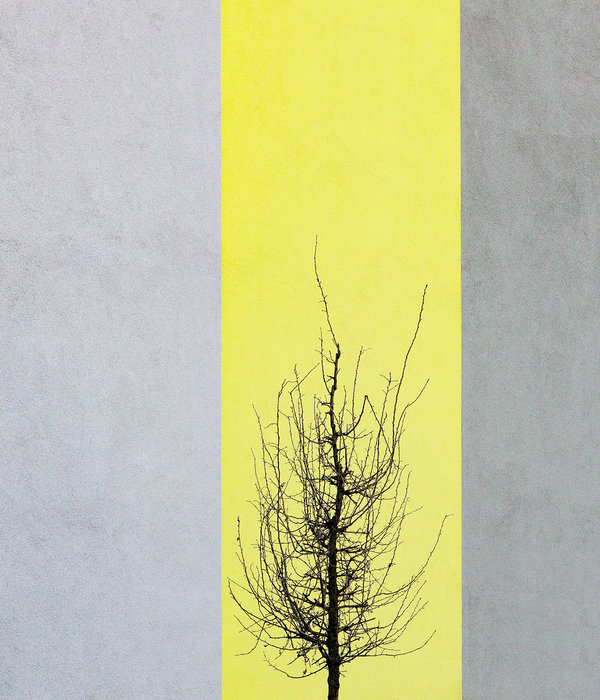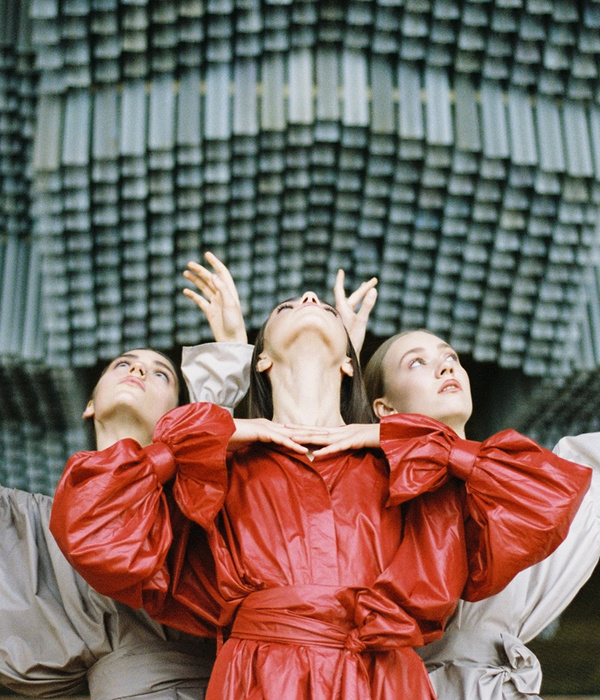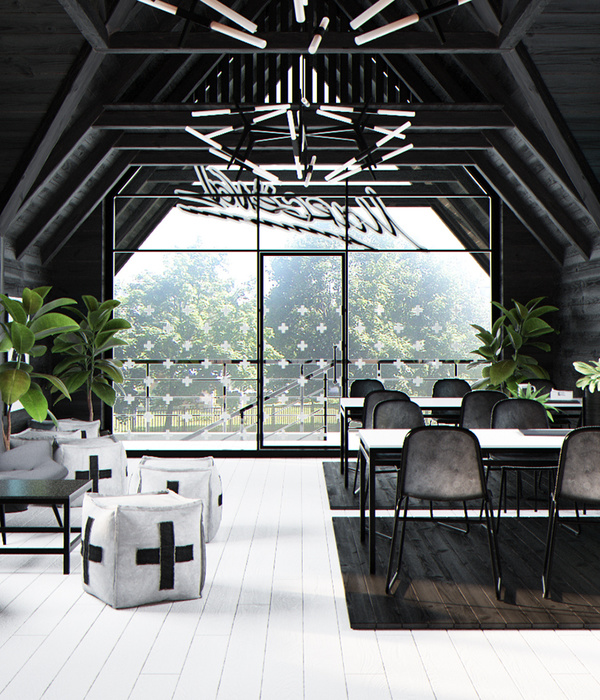Firm: Engel Architecten
Type: Residential › Private House
STATUS: Built
YEAR: 2022
SIZE: 3000 sqft - 5000 sqft
Sun orientation plays an important role in the design. Each space is optimally situated in realtion to the position of the sun. For example, the master bedroom faces to the north-east and the indoor swimming pool faces to the south-east, taking advantage of the sunlight hours in the morning and early afternoon. The living room and kitchen on the other hand oriented towards the south-west to let the residents enjoy late afternoon and evening sun.
The materials used were chosen to contribute to the pure play of lines. The nuanced elongated bricks and generous overhangs enhance the predominantly horizontal interplay of lines. The large vertical fireplace that grabs into the main volume refracts the horizontal line and anchors the design in the landscape. The color of the materials used is carefully matched to its surroundings. The sand-colored brick for example is matched to the sandy soil present on the lot, where the color of the window frames is matched to the surrounding coniferous trees.
{{item.text_origin}}


