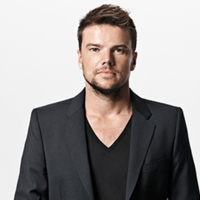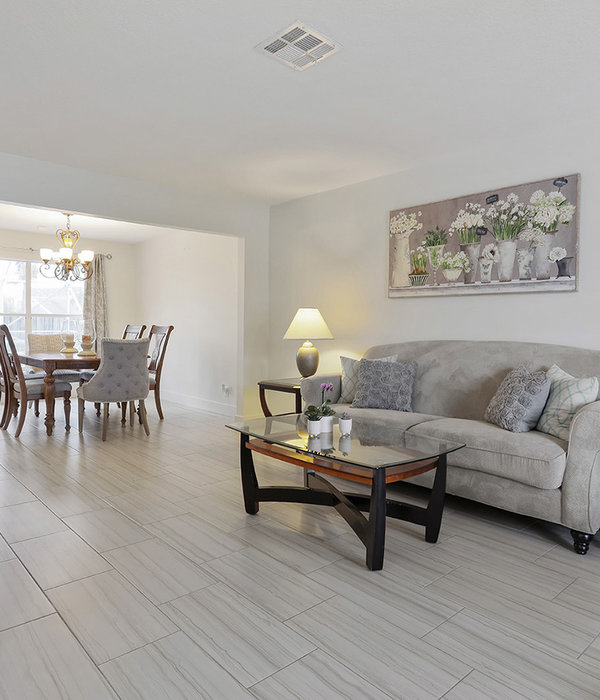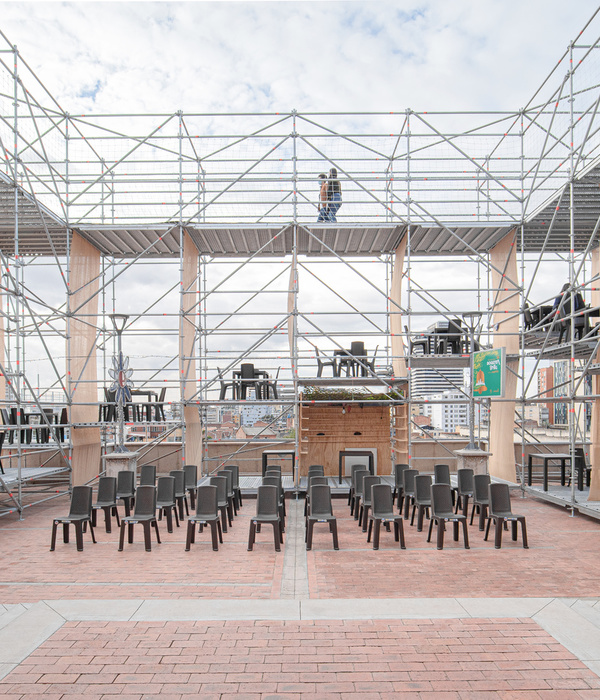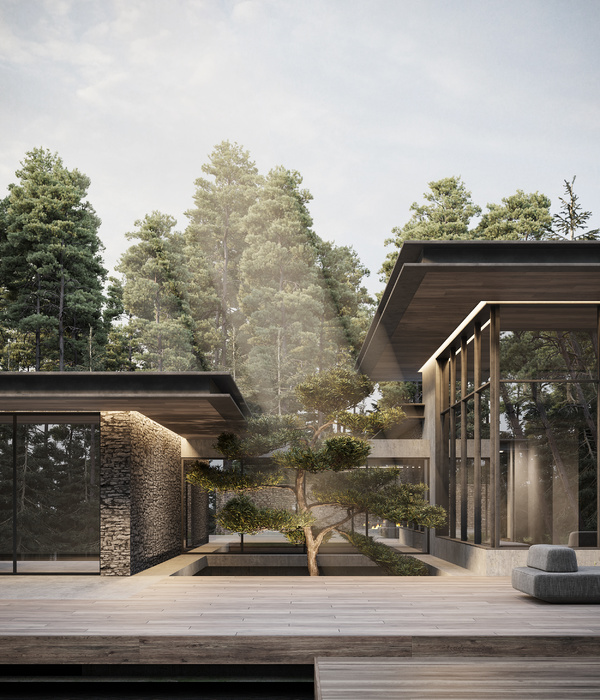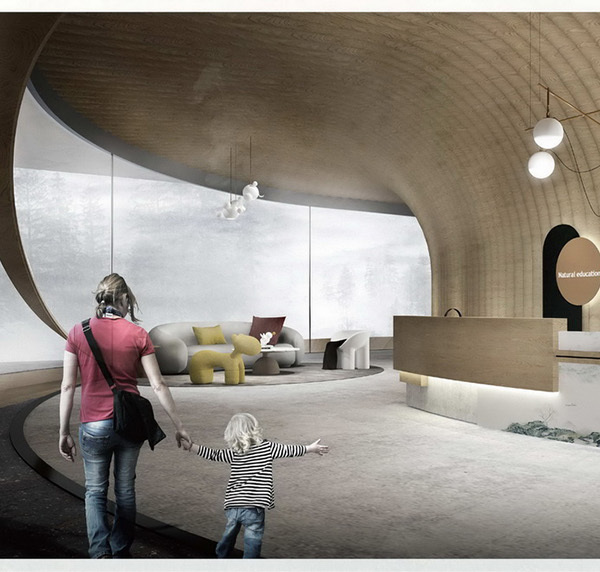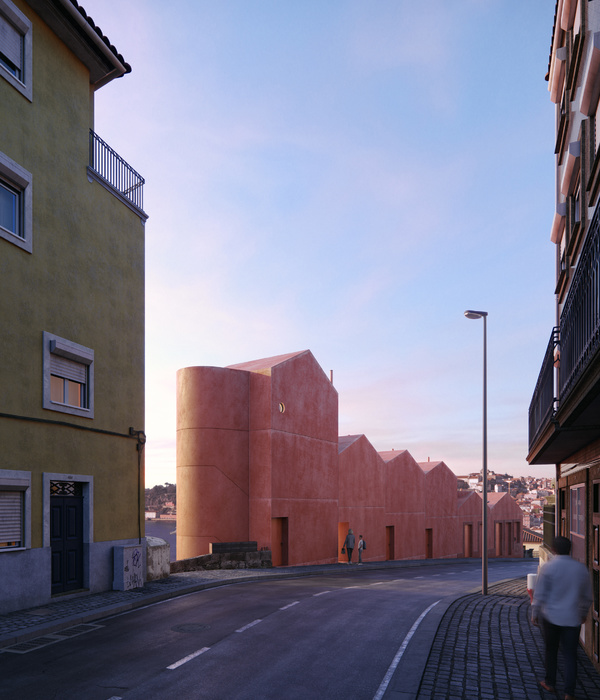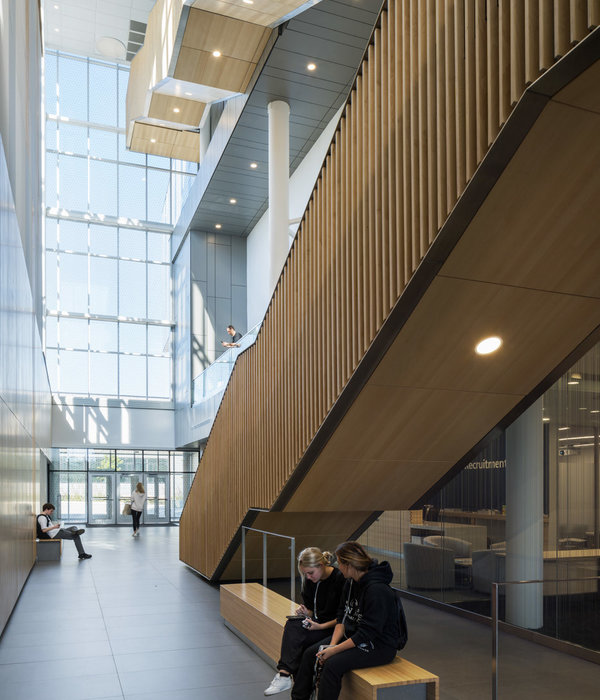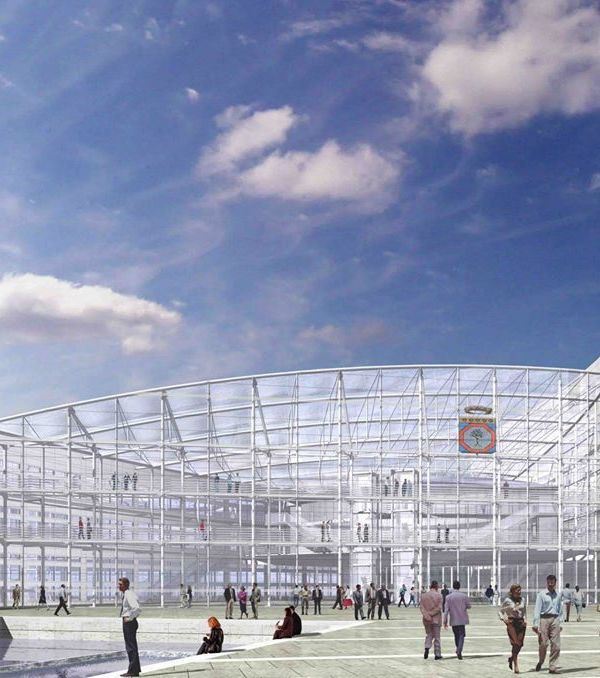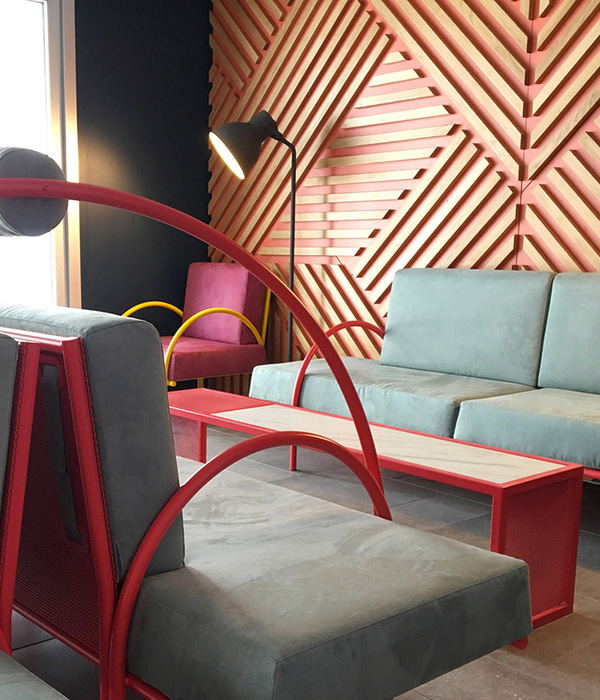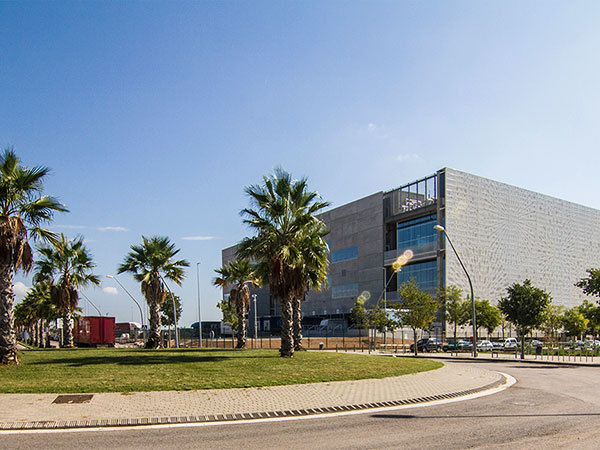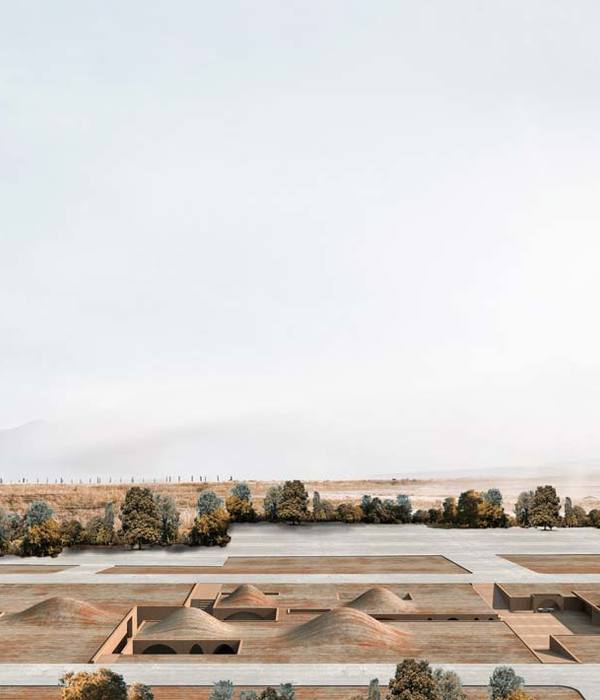乐高之家 | 创意无限,体验无界
© Iwan Baan
(Iwan Baan)

架构师提供的文本描述。Big-BjarkeIngels集团和LEGO将传统乐高砖的玩具规模与乐高屋一起带入建筑规模,形成了巨大的展览空间和公共广场,体现了乐高体验的核心文化和价值观。
Text description provided by the architects. BIG-Bjarke Ingels Group and LEGO bring the toy scale of the classic LEGO brick to architectural scale with LEGO House, forming vast exhibition spaces and public squares that embody the culture and values at the heart of all LEGO experiences.
© Iwan Baan
(Iwan Baan)
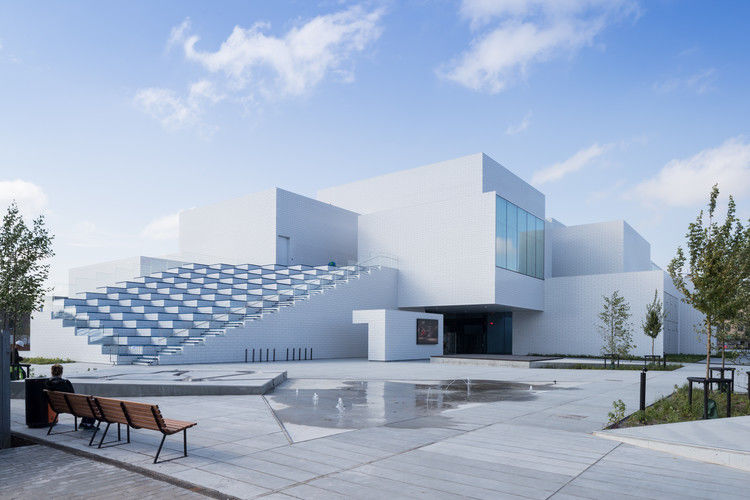
由大和COWI设计,乐高大厦是乐高所有年龄的球迷的体验中心,以及一个建筑地标,并朝着城市的目标,使比伦德成为儿童之都的重要一步。12 000平方米的乐高大厦于2014年开始建造,在乐高家族三代人和比伦德市长伊布·克里斯滕森的支持下,取代了以前的市政厅大楼。
Designed by BIG and COWI, LEGO House is an experience hub for LEGO fans of all ages, as well as an architectural landmark and a significant step towards the city’s goal of making Billund the Capital for Children. The construction of the 12,000 m2 LEGO House commenced in 2014, replacing the former City Hall building with support from three generations of the LEGO family and Billund City Mayor Ib Kristensen.
© Iwan Baan
(Iwan Baan)
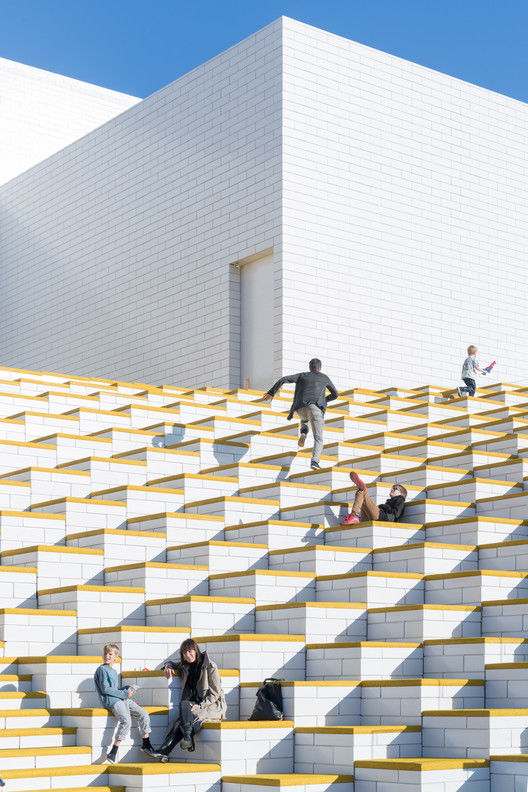
他说:“屋内的所有活动都与乐高的理念有关,就是透过游戏学习可以促进创新和创意。”游戏贯穿乐高集团的DNA,它是真正的生活在乐高屋。从体验区和户外区域到我们餐厅的概念,一切都是基于游戏和创意,所以不管你在乐高大厦做什么,都会和玩有关。“杰斯珀·维尔斯特鲁普,乐高大厦首席执行官。
“All activities in the house are related to our LEGO philosophy that learning through play promotes innovation and creativity. Play runs through the LEGO Group’s DNA, and it is really brought to life in LEGO House. Everything from experience zones and outdoor areas to our restaurant concepts is based on play and creativity, so no matter what you do in LEGO House, it will have something to do with playing.” Jesper Vilstrup, LEGO House CEO.
© Iwan Baan
(Iwan Baan)

由于它的中心位置在比伦德的心脏,23米高的乐高大厦被认为既是一个城市空间,也是一个体验中心。21个重叠的街区被放置像个别的建筑物,框架2000平方米的乐高广场,是通过裂缝和体积之间的缝隙照明。这个广场看上去就像一个城市洞穴,没有任何可见的柱子,可以公开进入,让比伦德的游客和市民可以捷径穿过这座建筑。
Due to its central location in the heart of Billund, the 23 m tall LEGO House is conceived as an urban space as much as an experience center. 21 overlapping blocks are placed like individual buildings, framing a 2,000 m2 LEGO square that is illuminated through the cracks and gaps between the volumes. The plaza appears like an urban cave without any visible columns and is publicly accessible, allowing visitors and citizens of Billund to shortcut through the building.
Ground Floor Plan
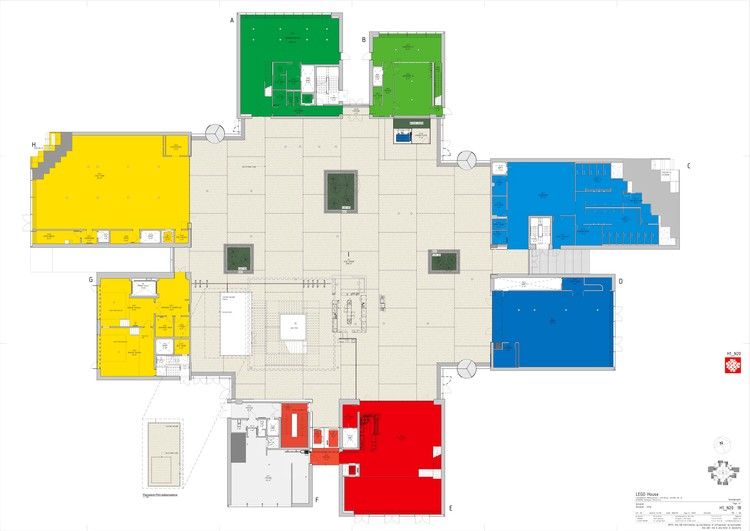
Section AA
AA节
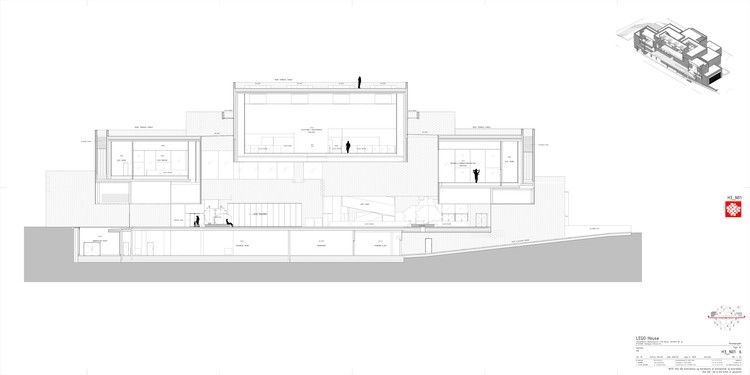
First Floor Plan Elevation
一楼平面图标高

“乐高屋是乐高砖无限可能性的字面表现。通过系统的创造力,所有年龄的儿童都有能力创造自己的世界,并通过游戏居住在自己的世界中。在它最好的地方-这就是建筑学和乐高游戏-的全部内容:让人们能够想象出比现状更令人兴奋和更具表现力的新世界,并向他们提供使其成为现实的技能。这就是孩子们每天用乐高砖做的事情-这也是我们今天在乐高大厦用实心砖所做的事情,使比伦德向成为儿童之都迈进了一步。“Bjarke Ingels,创建者,大人物。
“LEGO house is a literal manifestation of the infinite possibilities of the LEGO brick. Through systematic creativity, children of all ages are empowered with the tools to create their own worlds and to inhabit them through play. At its finest – that is what architecture – and LEGO play – is all about: enabling people to imagine new worlds that are more exciting and expressive than the status quo, and to provide them with the skills to make them reality. This is what children do every day with LEGO bricks – and this is what we have done today at LEGO House with actual bricks, taking Billund a step closer towards becoming the Capital for Children.” Bjarke Ingels, Founding Partner, BIG.
© Iwan Baan
(Iwan Baan)
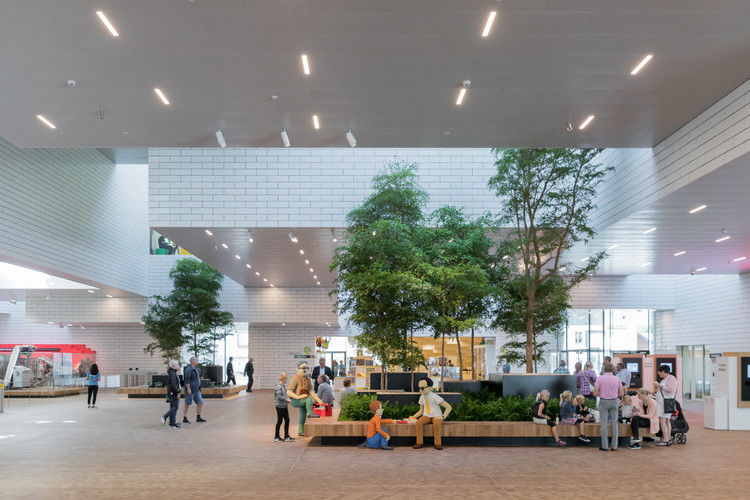
乐高广场充满城市特色,欢迎当地人和游客来到咖啡馆、餐厅、乐高商店和会议设施。广场上方,一组画廊重叠,形成一个连续的展览序列。每个画廊的颜色编码在乐高的原色,所以路线通过展览成为一个旅程,通过颜色谱。
The LEGO square is energized by an urban character, welcoming locals and visitors to the café, restaurant, LEGO store and conference facilities. Above the square, a cluster of galleries overlap to create a continuous sequence of exhibitions. Each gallery is color-coded in LEGO’s primary colors so wayfinding through the exhibitions becomes a journey through the color spectrum.
© Iwan Baan
(Iwan Baan)
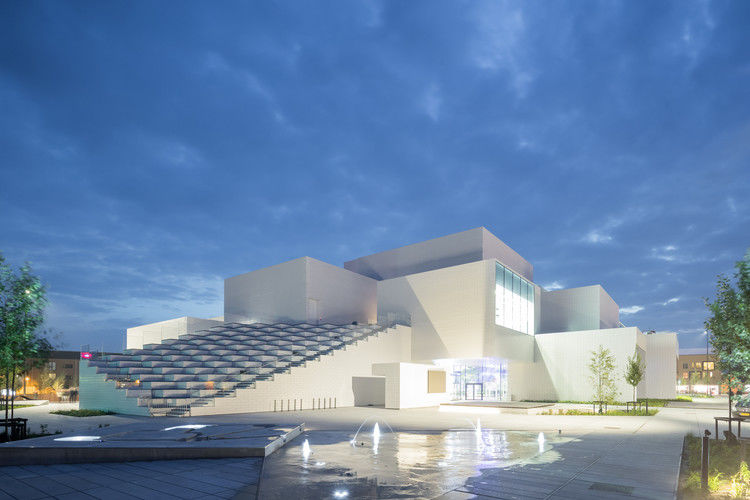
第一层和第二层包括四个按颜色排列的游乐区,并安排了代表孩子学习的某一方面的活动:红色是创造性的,蓝色是认知的,绿色是社交的,黄色是情感的。所有年龄的客人都可以有一个身临其境的互动体验,表达他们的想象力,尤其是遇到来自世界各地的其他建设者的挑战。建筑物的顶部是加冕的杰作画廊,一个乐高爱好者的喜爱的创作集合,向乐高社区致敬。
The first and second floors include four play zones arranged by color and programmed with activities that represent a certain aspect of a child's learning: red is creative, blue is cognitive, green is social, and yellow is emotional. Guests of all ages can have an immersive and interactive experience, express their imagination, and not least be challenged by meeting other builders from all over the world. The top of the building is crowned by the Masterpiece Gallery, a collection of LEGO fans’ beloved creations that pay tribute to the LEGO community.
© Iwan Baan
(Iwan Baan)

© Iwan Baan
(Iwan Baan)
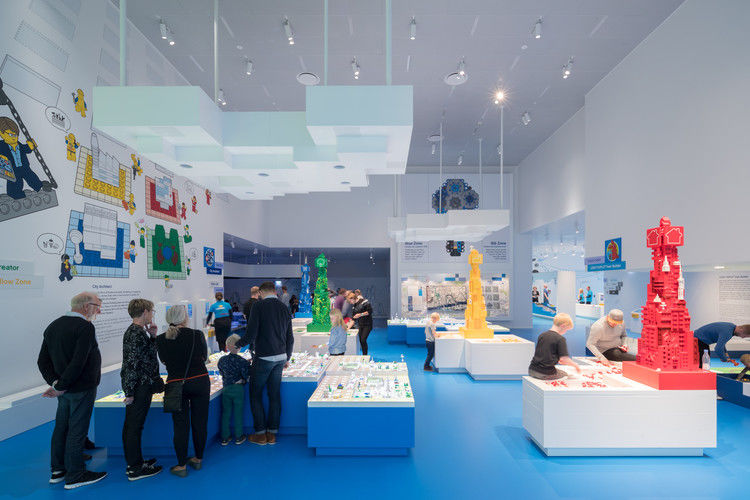
© Iwan Baan
(Iwan Baan)

杰作画廊是由标志性的2x4乐高砖和展示艺术在8个圆形天窗,类似于砖的钉。就像黄金比例一样,砖块的比例被嵌套在建筑物中人造的所有东西的几何图形中,从台阶和墙壁上的釉面瓷砖到整个21块建筑方案。在大师画廊的顶上,市民和游客可以看到360°的城市全景。一些屋顶可以通过像素化的公共楼梯进入,这些楼梯是观看或观看表演的人的非正式休息室。
The Masterpiece Gallery is made of the iconic 2x4 LEGO brick and showcases art beneath eight circular skylights that resemble the studs of the brick. Like the golden ratio, the proportions of the brick are nested in the geometries of everything man-made in the building, from the glazed ceramic tiles in the steps and walls to the overall 21 block scheme. Atop the Masterpiece Gallery, citizens and visitors can get a 360° panoramic view of the city. Some of the rooftops can be accessed via pixelated public staircases that double as informal auditoria for people watching or seating for performances.
© Iwan Baan
(Iwan Baan)


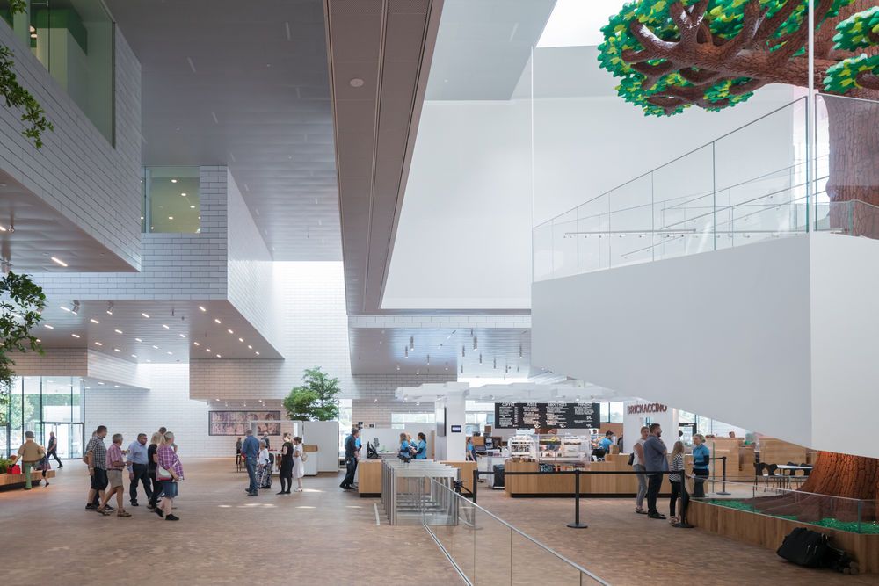
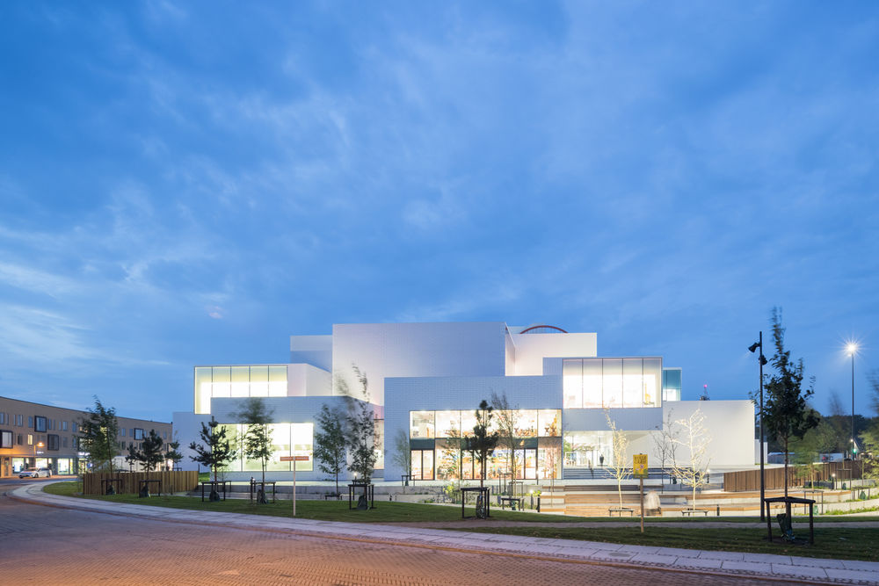

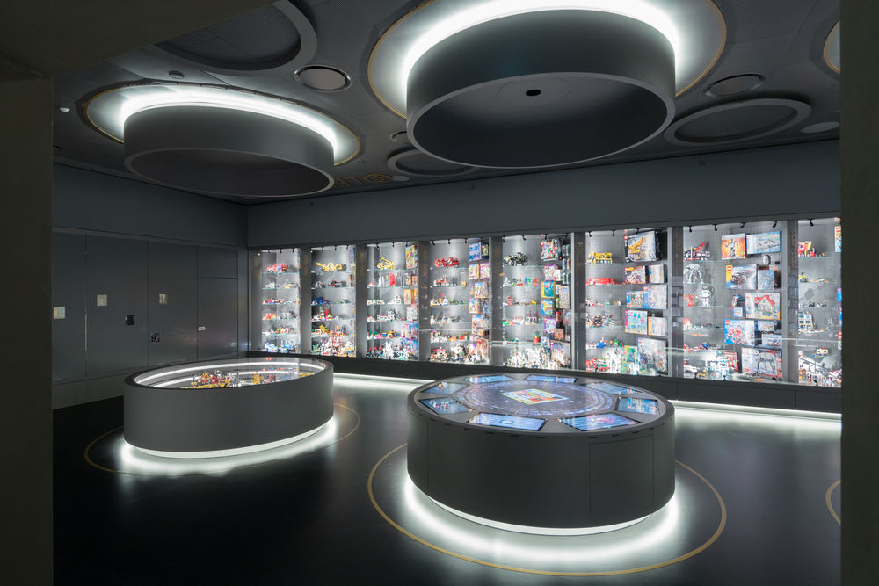
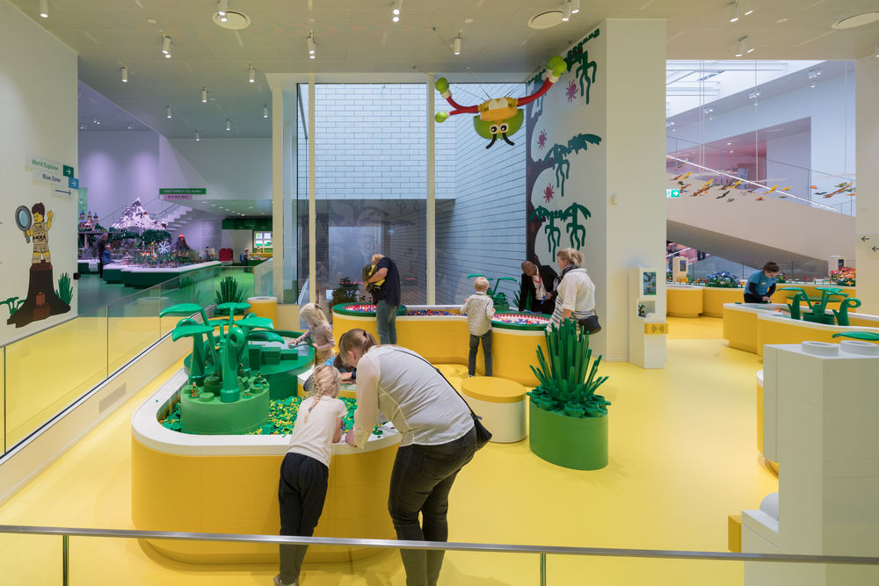
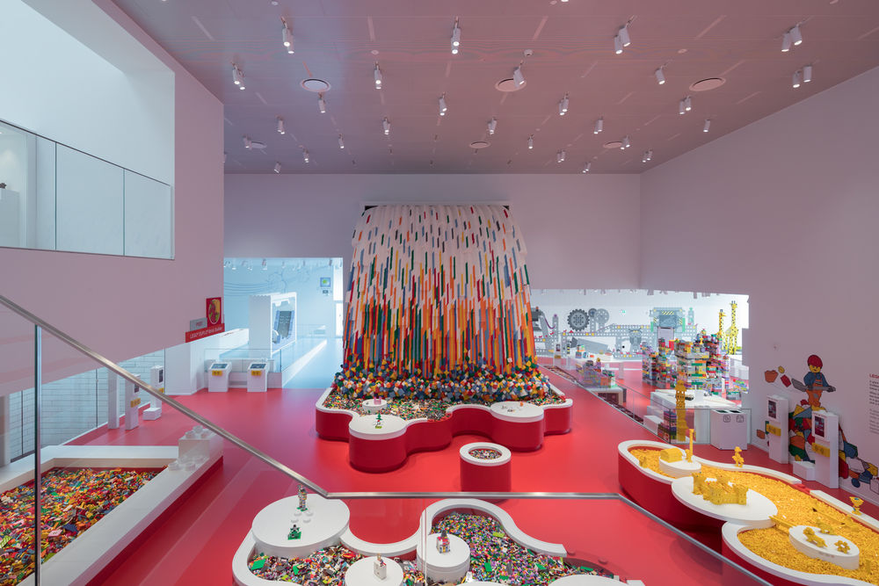

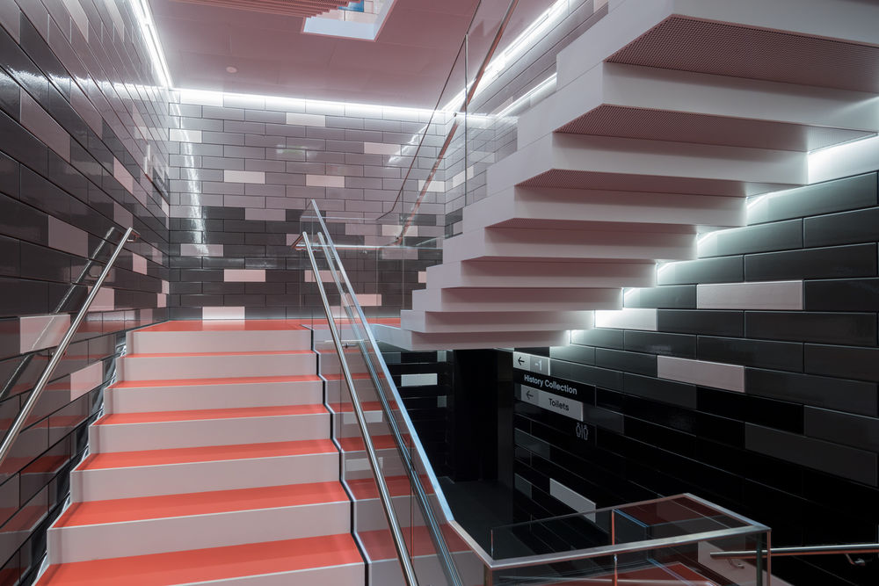
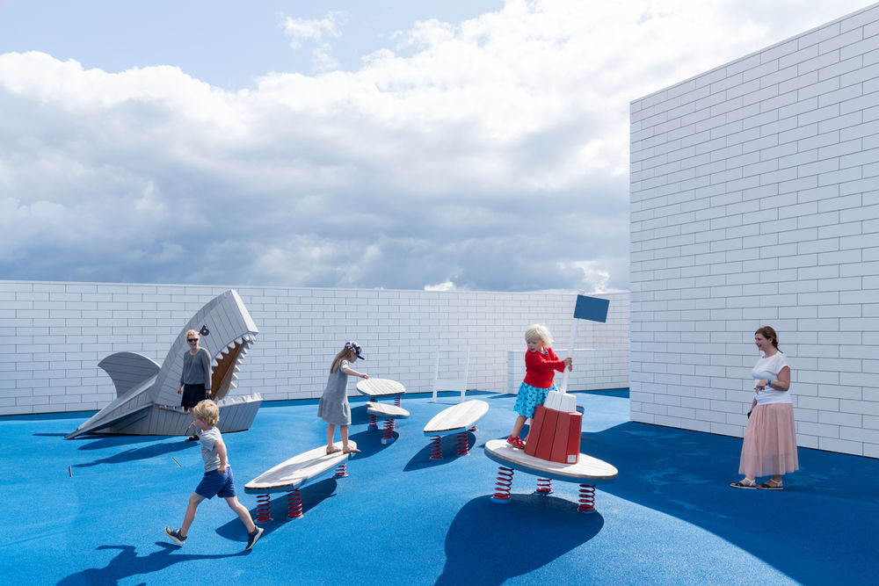


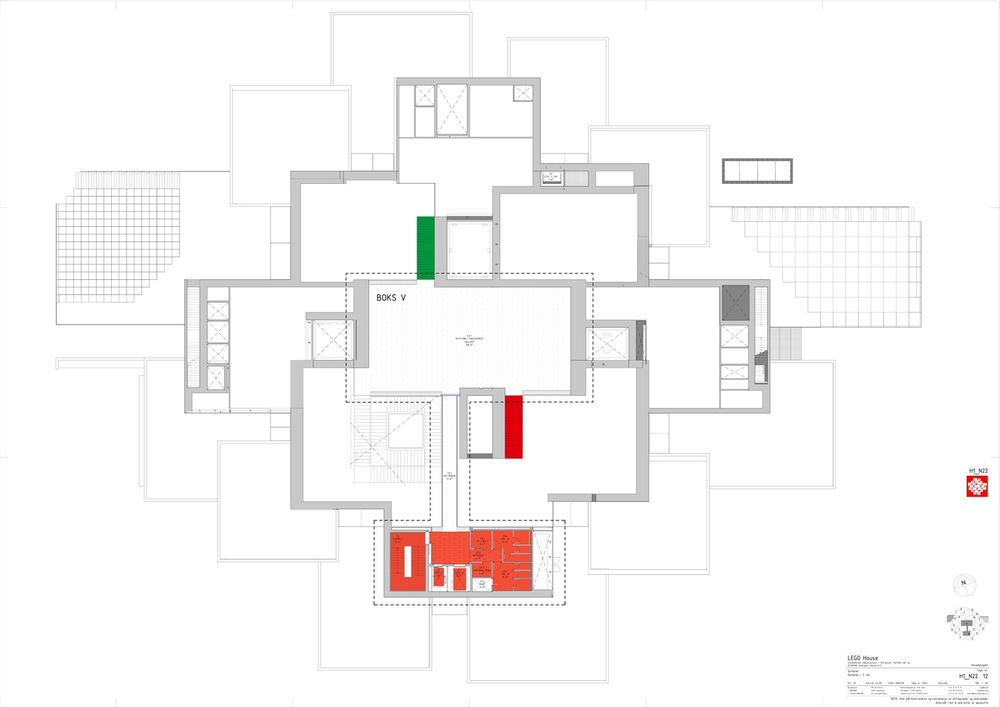
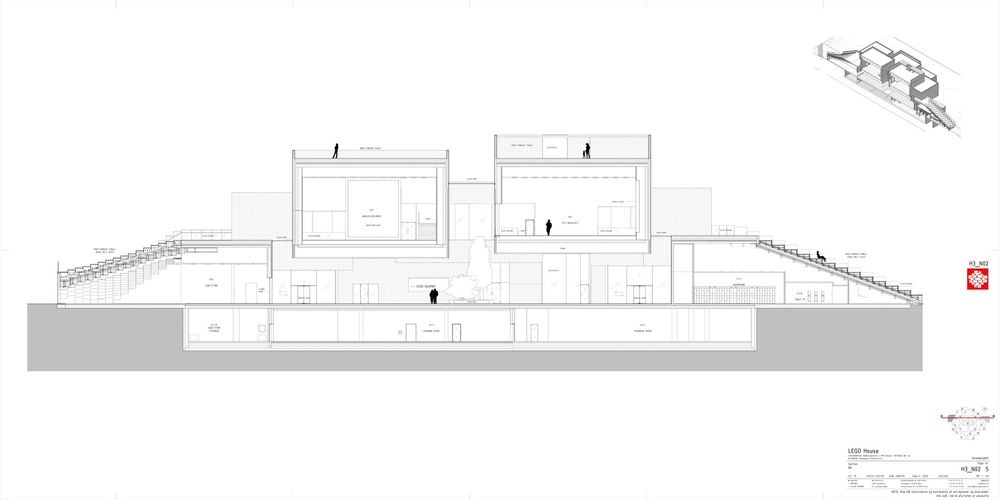
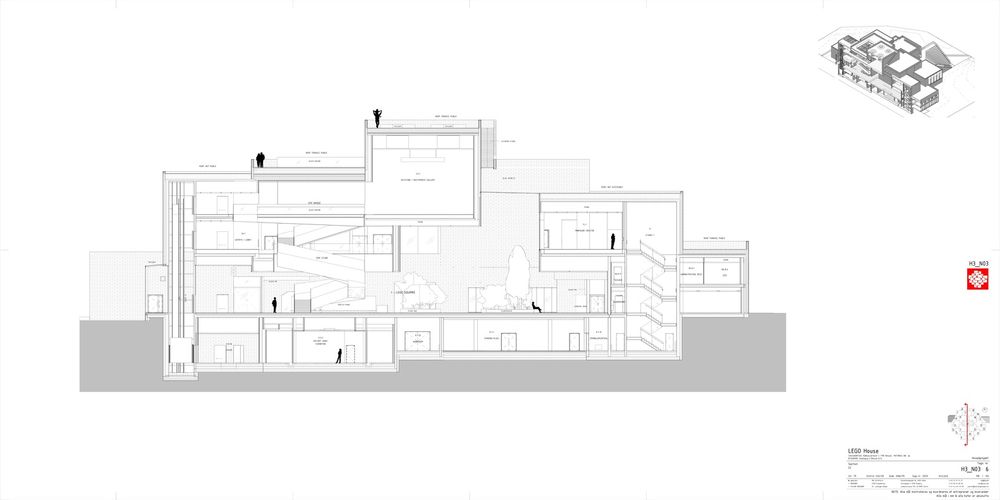
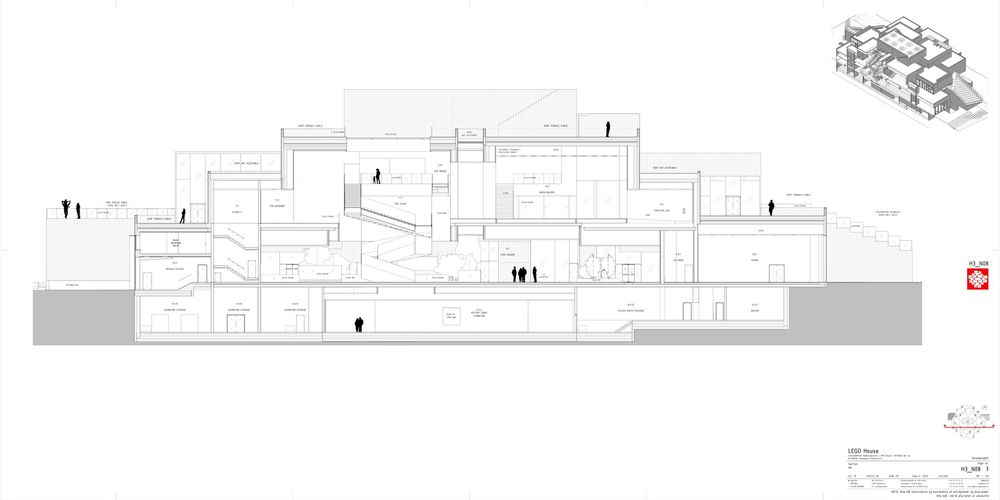
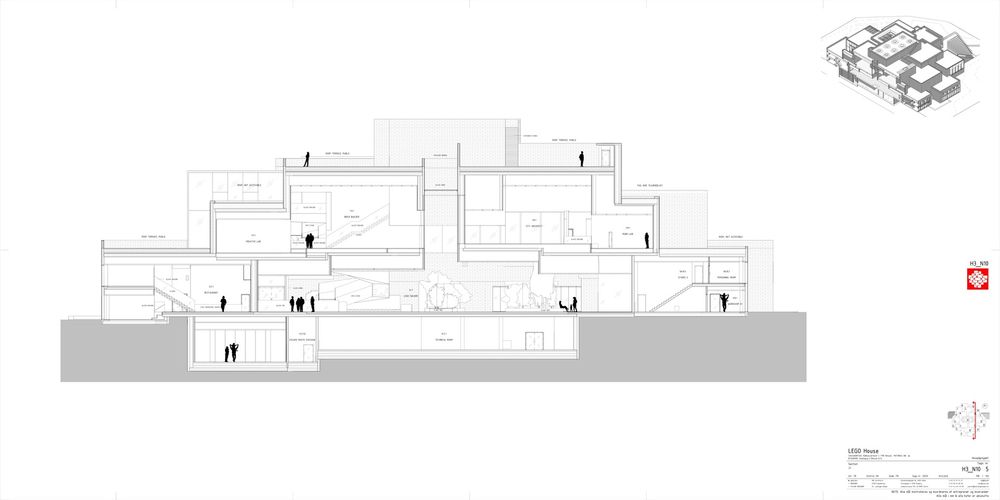
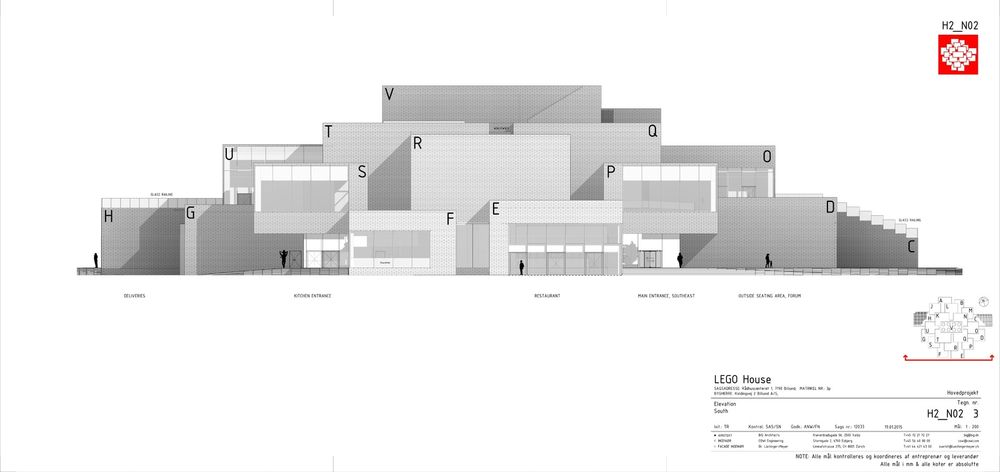
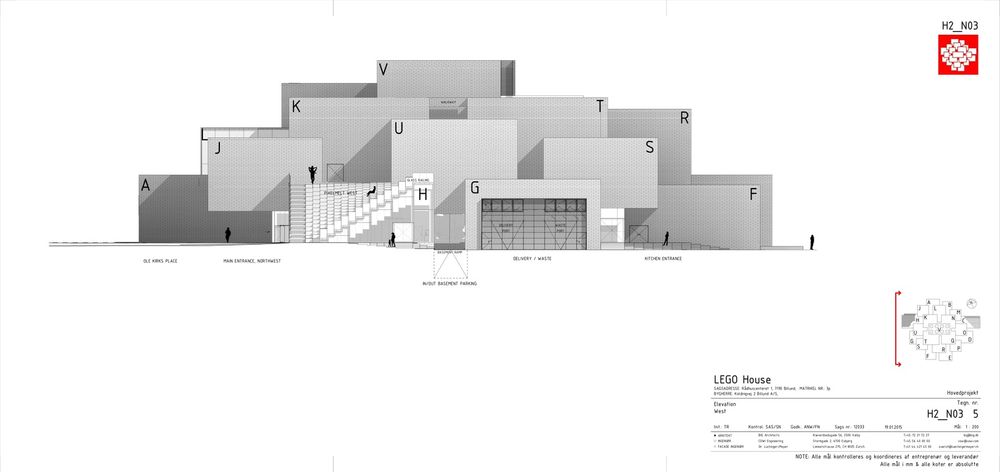
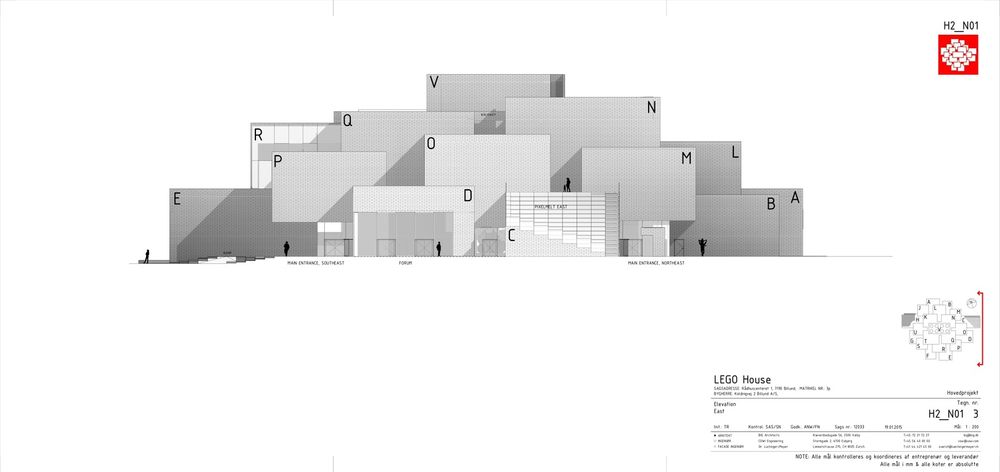

Architects BIG
Location 7190 Billund, Denmark
Partners in Charge Bjarke Ingels, Finn Nørkjær, Brian Yang
Area 12000.0 m2
Project Year 2017
Photographs Kim Christensen, Iwan Baan
Category Museums & Exhibit

