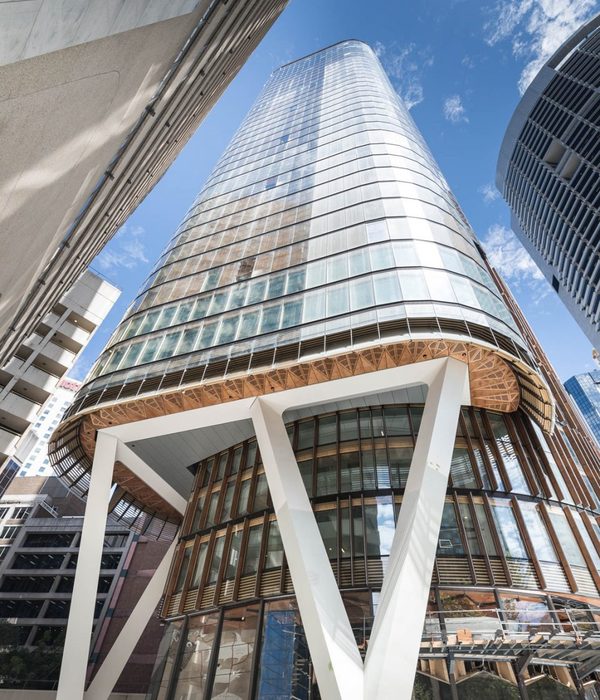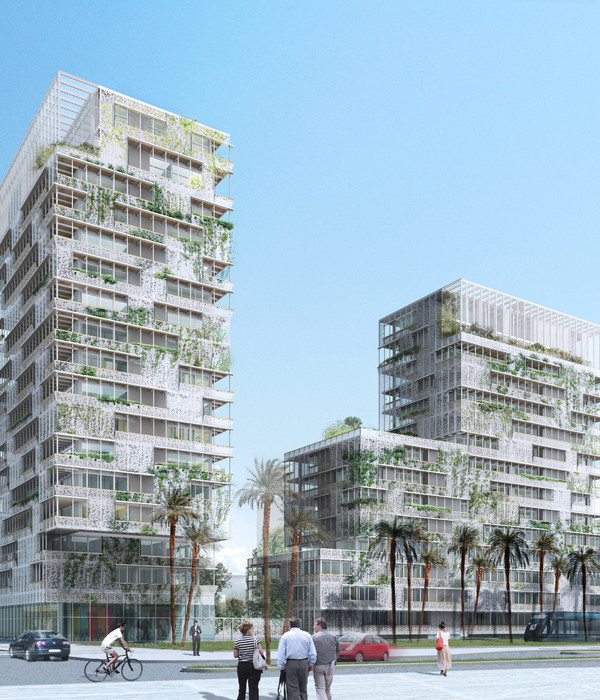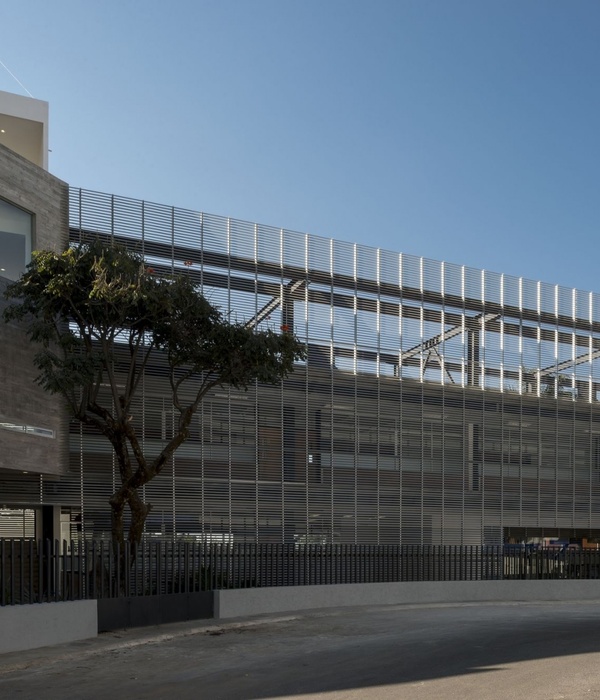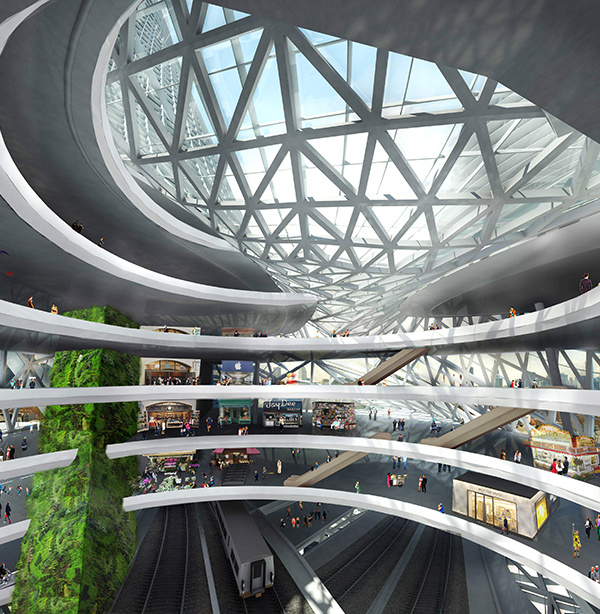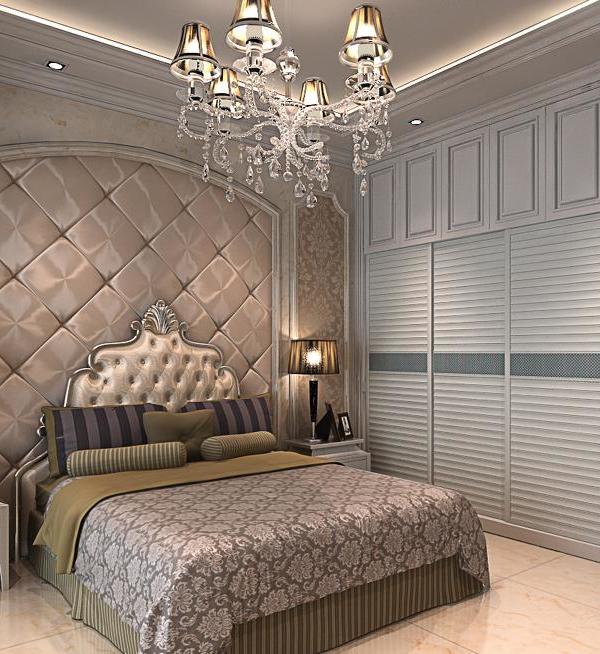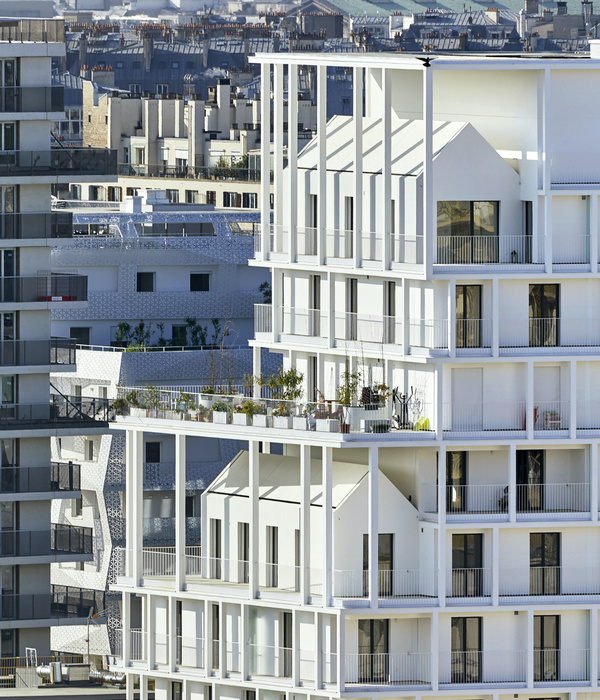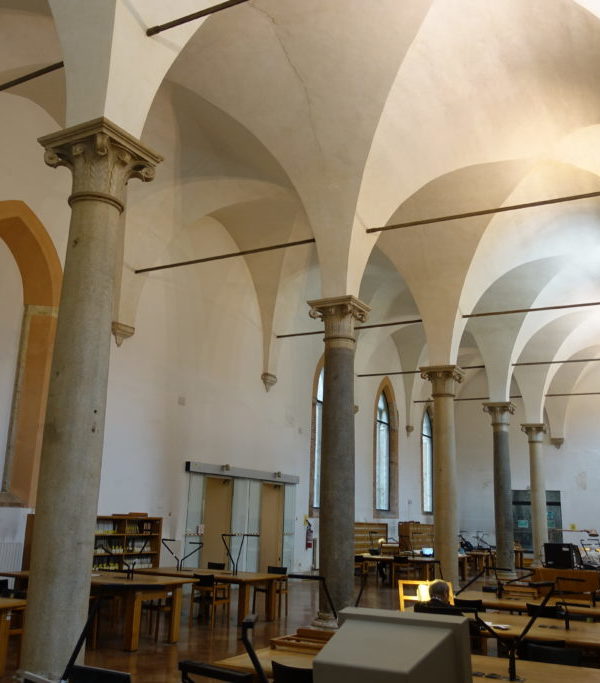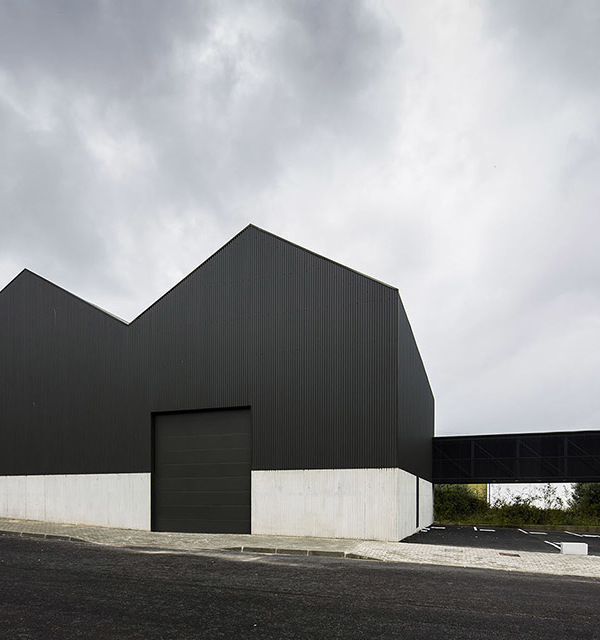The Urban Hospice is developed together with the deaconess community as a place that provides a peaceful environment in an urban setting for people to get palliative treatment.
The Urban Hospice is situated in a densely populated area of housing and beautiful historic buildings in Frederiksberg, within Copenhagen. An essential criterion of the Urban Hospice’s success has been that it fits into the surroundings neatly while meeting the demands and wishes for the its functionality. This has been achieved with a building design that reflects and supports the idea of architecture as a healing factor, which can help create a positive and relaxed atmosphere among patients, relatives and staff.
"The Urban Hospice is a subtle and innovative take on how a modern hospice can be placed in an urban fabric in a way that takes both users and neighbours into account. To achieve this, we have created a building with an inclusive and welcoming expression that holds opportunity for both community and privacy at the same time, " says Morten Rask Gregersen partner in NORD Architects.
The overall form and concept were heavily influenced by the complex site conditions and the proximity of the neighbouring built context. Within these parameters, the vision was to create a protecting atmosphere that also offers a glimpse to the outside world. The design derives from combining a curved and rectangular formal language that allows for an optimal functional layout. The traditional patient corridor is broken down into smaller units, and, as a special gesture, the house's common area is designed in a curved formal expression, built around a private inner courtyard that works embracingly and protectively. The façade's varying composition of quality rich materials gives the house a warm and tactile look.
NORD Architects has designed the building in close cooperation with the client and users through a co-creation process that has had a major impact on the final design. Project manager Mia Baarup Tofte, NORD Architects, explains, "It gives users a special allegiance to the finished building – they already know the building and have helped to ensure the optimal placement of all the building's features. Good dialogue-based processes such as this help create synergy between architects and users, where the design of the house easily falls into place in a meaningful way. It has been an amazing journey, where we, together with the client and their employees, have developed a unique place for the final journey. Making A good place to die has been the heading from the start. Based on architecture's best tools and the client’s expertise, we have created a house where one can part with life in a safe environment."
{{item.text_origin}}

