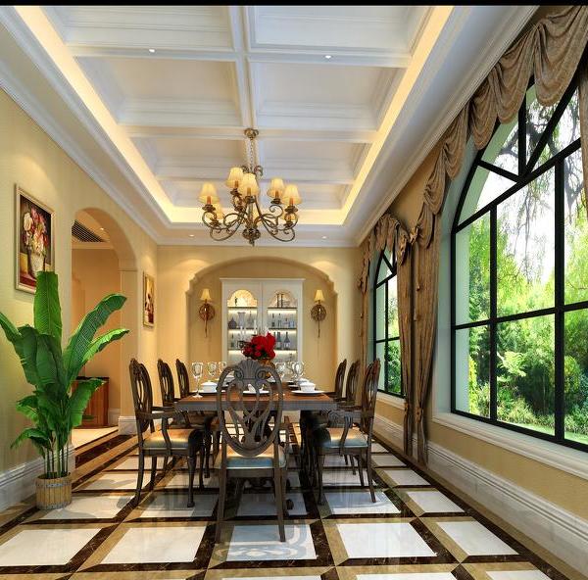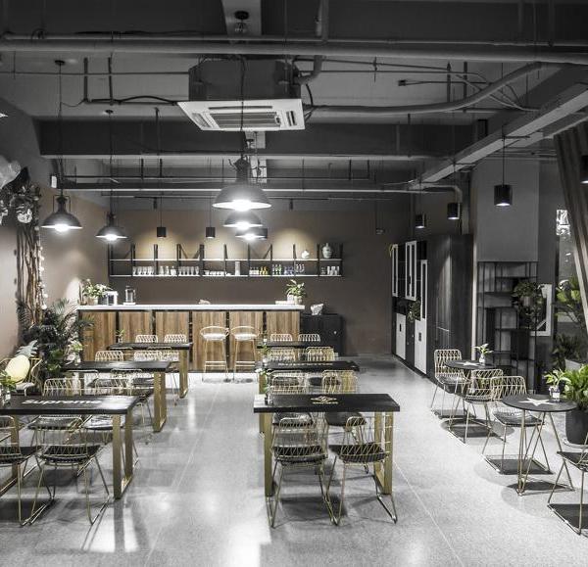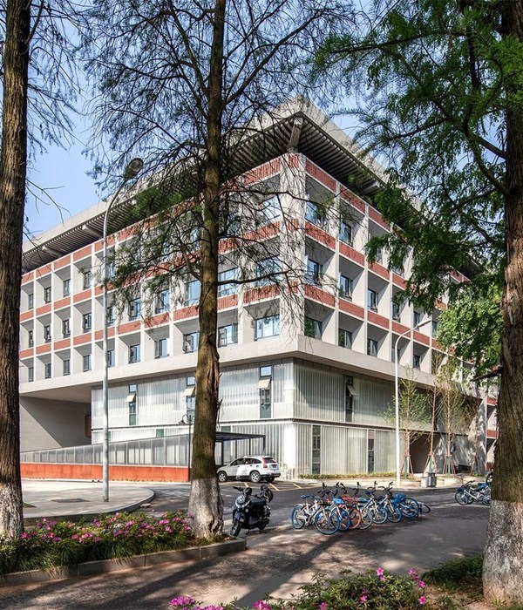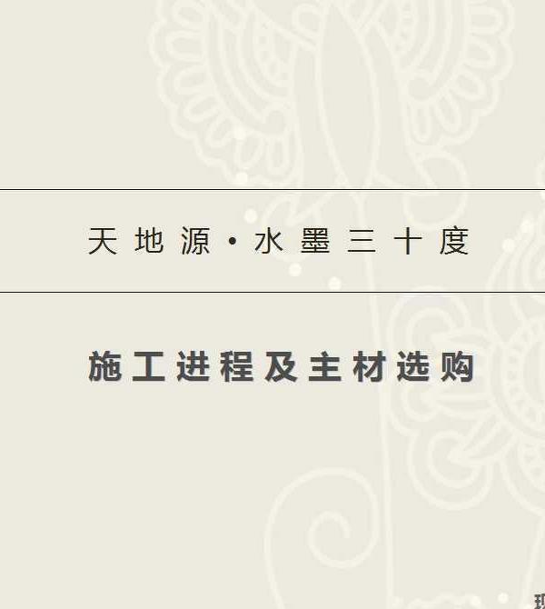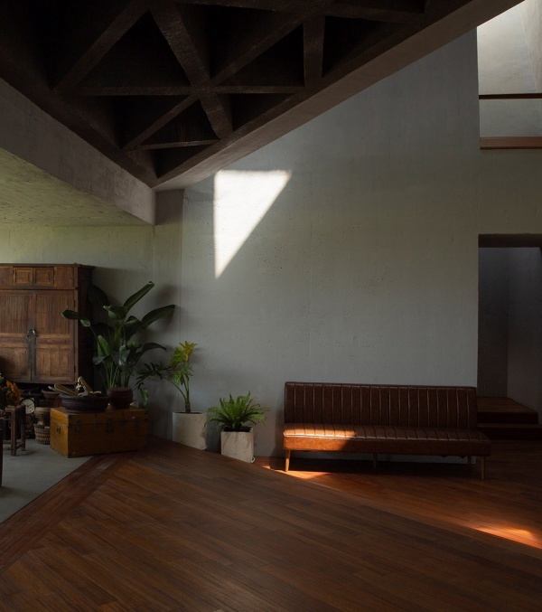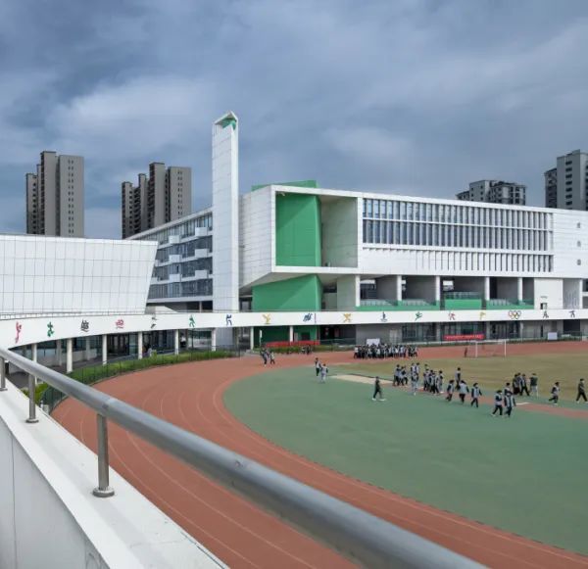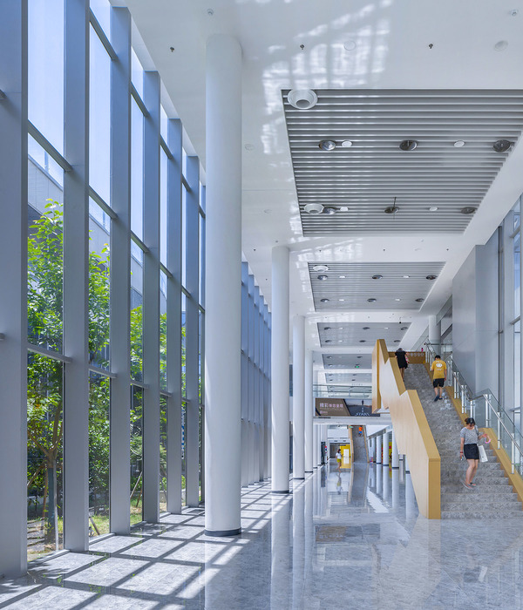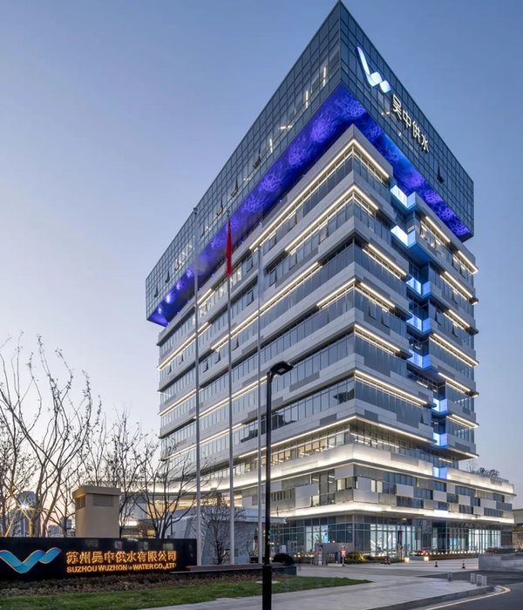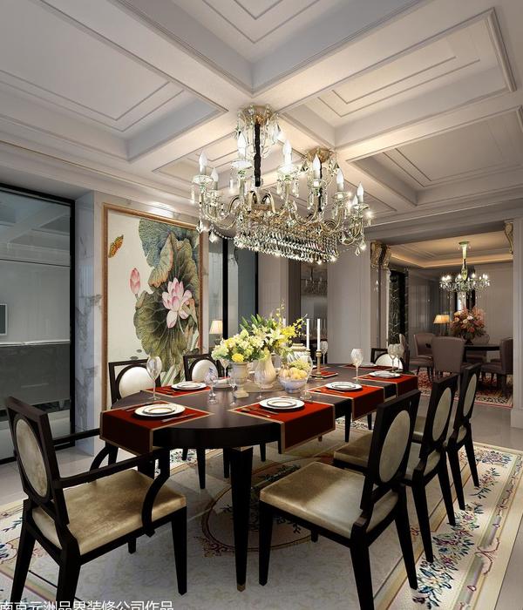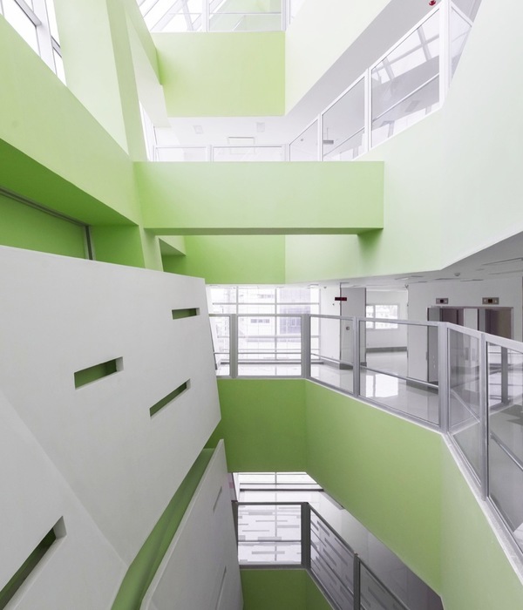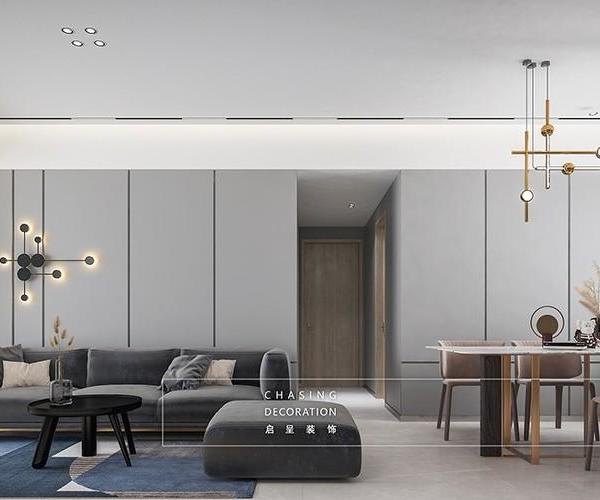来自摄影师
Nelson Garrido
,
Photo by Nelson Garrido
葡萄牙科英布拉一座工业仓库被建筑师João Mendes Ribeiro改建为艺术展厅。展厅外是停车场,一道横跨停车场的黑色廊桥联系展区与办公区。展厅外观鲜明,灰色的混凝土与黑色波纹钢板发生碰撞,在立面上产生一条平直的水平线。入口也采用波纹钢板。
这是一个整体简约同时鲜明的艺术展览项目。
AA: industrial warehouse versus artistic project
Located in Coimbra’s industrial area, the Adémia office building and storage warehouse is made of two volumes combining warehouse space, office facilities and a commercial area. A flat-roofed passage on the first floor connects the two buildings, creating a view over the courtyard at street level which is used as meeting space and a parking area.
The selected materials play a major role in the characterization of the two volumes. A horizontal line runs across the two buildings, creating a clear distinction between two key materials: concrete and grey coated corrugated steel panels. A cast in-situ concrete wall emerges from the foundations level to meet this horizontal line. Above, the entire facade surface is clad with corrugated steel places, including points where there are openings.
Ultimately, the consistent use of these two materials throughout the project, and the inventive ways in which they are combined together, creates a unique identity for both buildings to act as a whole.
Autoria: João Mendes Ribeiro
Co-Autoria: Catarina Fortuna, Joana Brandão
ARMAZÉM E ESCRITÓRIOS NA ADÉMIA | ADÉMIA OFFICE BUILDING AND STORAGE WAREHOUSE
Adémia, Coimbra, Portugal
MORE:
Nelson Garrido
,
更多请至:
,
{{item.text_origin}}

