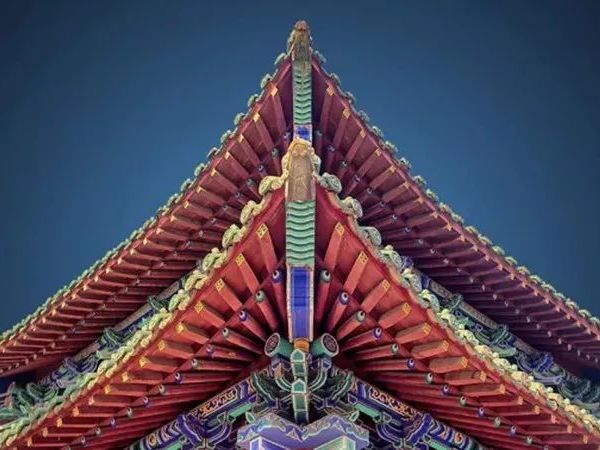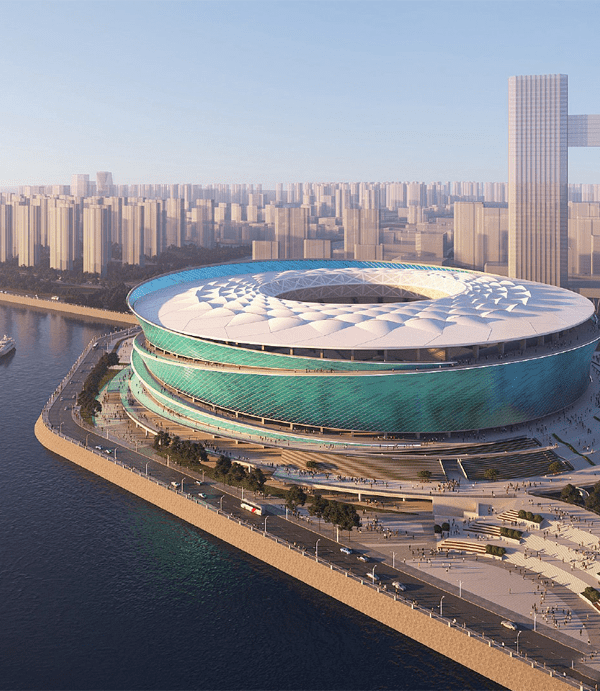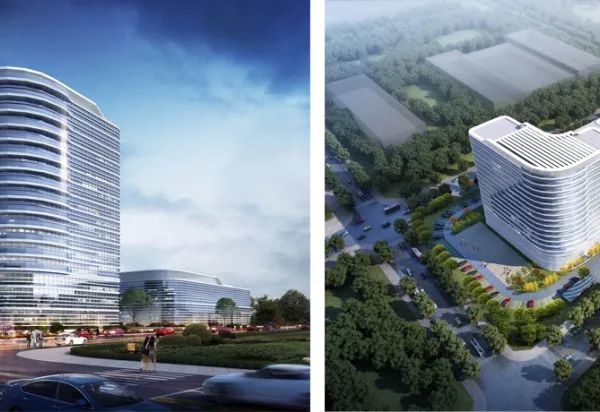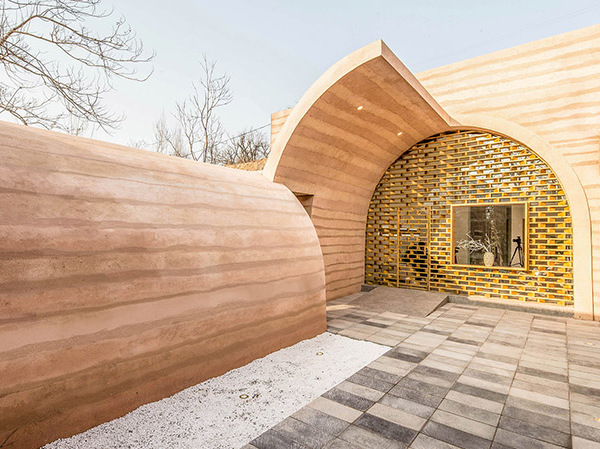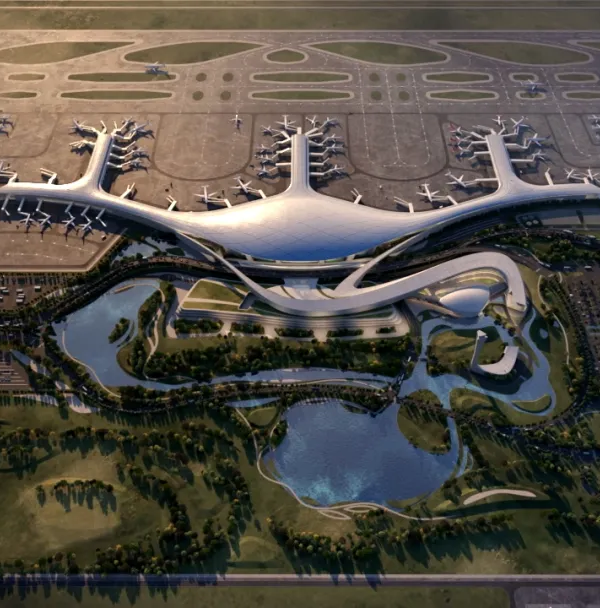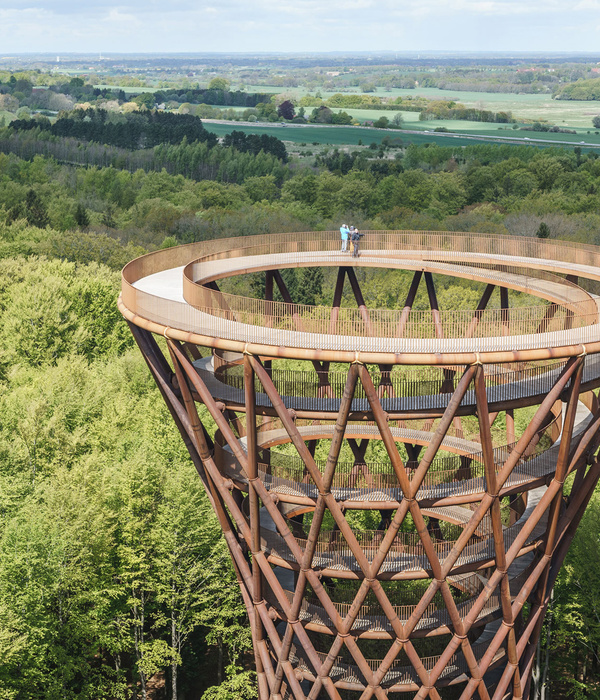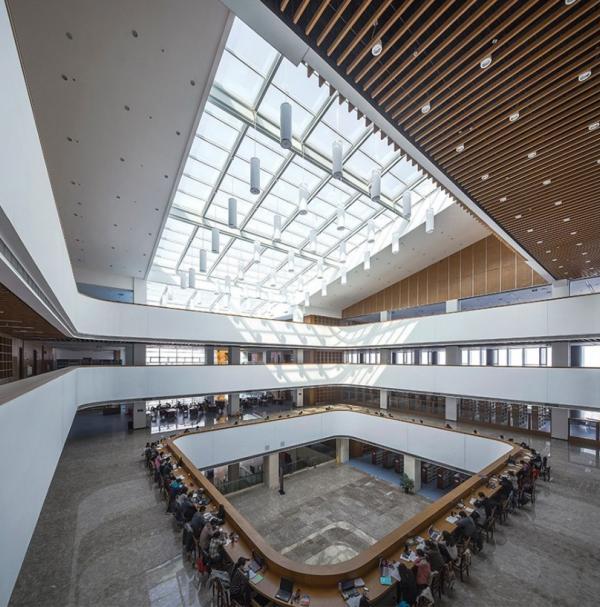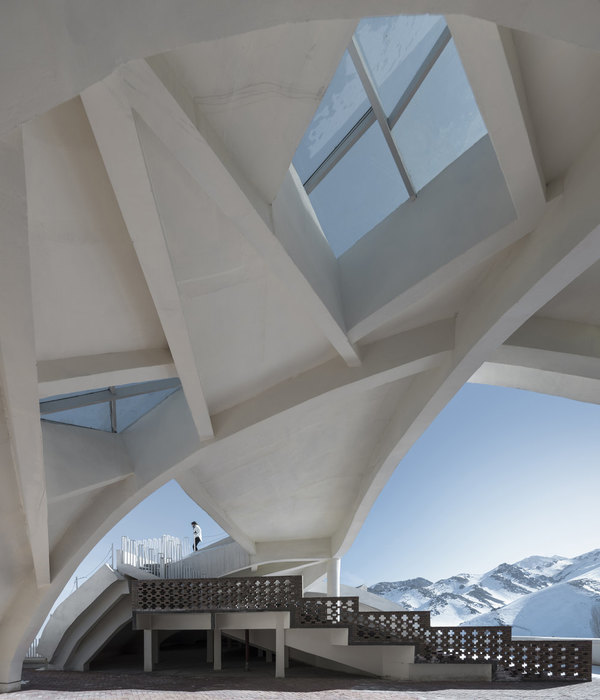© Parham Taghioff.Parham Taghioff
架构师提供的文本描述。20 世纪下半叶至今,医院建筑设计面临着巨大的变化。这些变化来自于这些类型的建筑作为城市特色在城市环境和社会中所起的重要作用。
Text description provided by the architects. Since the second half of twentieth century up today, the architectural design of hospital buildings has faced great changes. These changes are coming from vital role that these types of buildings will play in city context and society as urban features.
© Parham Taghioff.Parham Taghioff
对伊朗现有医疗中心的类型进行的广泛调查导致了如此令人失望的结果,多年来,这些建筑都是在重复一些预先设计的街区的基础上建造的,这些建筑周围覆盖着一层壳,就像医院的建筑一样。因此产生了复杂的路径网络,它们大多是非常狭窄和黑暗的走廊,越来越多地引起用户的恐惧和压力,因此现在是重新定义和重新评估影响医院和医疗中心的价值观的时候了,服务质量会导致用户在这些类型的中心体验期间保持冷静。
Wide Surveys on typology of current health centers in IRAN leads to such disappointed results, for years these buildings have been built on base of repetition of some pre-designed blocks, which are covered with a shell around as building and finalized as building of hospital. So complicated network of path are generated which mostly are very narrow and dark corridors that arouse sense of fear and stress in users more and more, hence this is the time to redefine and re-evaluate the values that are affecting hospitals and healthcare centers quality of services that leads users to calmness during their experiences in these types of centers.
© Parham Taghioff.Parham Taghioff
设计医院的问题并不是因为它的设计规模很大而变得太成问题,但问题的关键在于它应该考虑到从医学到工程学、心理学…等领域非常复杂的功能之间的相互联系。等这些地区总是面临着时间上的重大变化,甚至一天的变化。最好的解决方案是不可避免的,因为这些类型的地方不可避免地会影响人们的感受,因此应该直接考虑一些价值观,这些价值观可以说服患者感到舒适,并减轻病人的压力和痛苦,如区域的完美分布、体积的形状、与现场环境的一致、对外界的看法、绿地、家具、材料、颜色和光线等。
Designing hospitals is not becoming too much problematic issues just because of its mostly huge scale in design but the critical points comes out as it should be considering interconnection of such very complicated functions that covers areas from medical science to engineering, psychology…etc. Those mentioned areas are always faced with vital changes by time, even day by day. Best solutions are desired as inevitably these types of places affecting peoples feelings so directly There are values that should be considered which persuade comfort feelings and reduce stress and pain in patients, like perfect distribution of areas, shape of volume, alignment to site’s context, view to outside, green spaces, furnishing, materials, color and light.
© Parham Taghioff.Parham Taghioff
© Parham Taghioff.Parham Taghioff
Rasht 的 Pars 医院作为业主属于私人部门,当然,这些私人单位在创意设计和先锋设计中寻求利润,成为获得最佳客户服务和吸引更多用户的非常有效的激励点。因此,对于这些单位来说,用户既是医院的宝贵客人,也是健康的需求者;建筑质量越好,顾客越多,提供更好的服务,赚取更多的利润,这就是我们的目标。
Pars hospital of Rasht is belonging to private section as owner, of course these private units seeking their profits in creative and pioneer designs that are becoming very effective motivation points for having best costumer service and attracting more users. So for these units, users are considered both precious guests for the hospital as well as demander of healthiness whom pay for it; The better buildings quality, attract more customers, give better services and earn more profit, this is the goal.
拉什特帕斯医院占地 30000 平方米,床位近 160 个,紧邻拉什特市最拥挤的道路之一,未来极有可能产生噪声污染。由于受到声污染的影响较小,工地内建筑物的扩建与道路的距离最大。根据城市拉什特的环境,设计师试图考虑草率的体积,这样就可以明显地保持观光的连续性。
The pars Hospital of Rasht is built in overall 30000 sqm with almost 160 beds, it is located adjacent to one of most crowded roads of Rasht city with high possibility of rising in noise pollution in future. For having less affection from sound pollution, the expansion of the building in the site is in a way to have most distance from road. In accordance with Context of the city Rasht, designer tries to consider sloppy volumes so in this way apparently continuity of sightseeing preserved.
© Parham Taghioff.Parham Taghioff
底层的设计理念源于具有广阔的空间,将诊断空间、应急部分和门诊与其他部分垂直连接,通过主透明的中庭垂直连接在一起,发挥着将建筑物各部分合并为一个单一实体、充当内部步行街组织者的重要作用,提供了一致性,形成公共和私人区域之间的等级,创造光空间,有效地利用日光,减少使用电能。
The concept of design in ground floor coming from having wide space with combination of diagnostic spaces, emergency parts and Outpatient clinic which are connected to other sections vertically an horizontally through main transparent Atrium, play vital role of merging buildings sections into one single entity and acting as organizer of interior pedestrian path, provide coherency, forming hierarchy between public and private areas and creating light space with efficient usage of daylight and less using electrical energy.
在建筑物的所有部分保持用户移动的连续性超越补救部分,这样就不会在受保护的区域和未受保护的区域之间造成任何干扰。
Preservation of Continuity of users movement beyond remedial sections in all parts of building is afforded in a way that wouldn’t makes any interruption between protected and unprotected areas. © Parham Taghioff .Parham Taghioff
这座建筑及其特定的生成空间与其他常见的健康中心不同,是非常明亮的空间,在组成上要以特定的颜色来提高室内日光使用的效率。
This building and its specific generated spaces unlike the other common types of health centers are very bright spaces, which in composition to specific colors increase efficiency of daylight usage in interiors. © Parham Taghioff .Parham Taghioff
影响我们设计的另一点是以另一种方式进行设计,因为补救空间似乎是通过建筑物如此明亮的体积来悬挂的,因此,显然,在这种巧妙的空间划分下,感染控制辩论的主题得到了完美的控制。
The other point which affects our design was about designing in a different way, as it seems that remedial spaces are suspended through the so bright volume of the building so apparently with this clever division between spaces the topic of Infection control debate is controlled in perfect way.
几乎人满为患、面临火灾危险的后座和支撑段,以三个倾斜体积的形式,以两个层次的形式被放置在一定的距离,确定了它们的丰富程度,周围有一条绿色的线,而且在两者之间有非常充足的自然通风,这是医疗器械所需要的,当然,这种通风是避免在补救部分的建筑原因,通过这些部分,我们习惯于扩大感染在任何情况下。
Backing and supporting sections which almost so crowded and faced with fire hazard have been located with some distance in the form of three sloped volumes in two levels that defined their abundance with a green line around and have very adequate natural ventilation in between that is desired for medical instruments, of course this ventilation is avoided in remedial sections in building cause through these part we wont to expand infections in any case.
© Parham Taghioff.Parham Taghioff
这座中庭在设计医院建筑方面具有很好的潜力,这是一个需要与科技灵魂更好地兼容的地方,尤其是在这一科学领域,设计背后的智能灵感希望在必要的时候创造出极有可能被采纳和改造的空间。考虑在大楼的西北面扩建医院。
This atrium present very good potential for designing the building of the hospital, a place that needs more compatibility with the soul of technology and its growing speed specifically in this area of science, an intelligent inspiration behind of design is desired to create spaces with great possibility of adoption and transformation in the time of necessity. Future possible extension of the hospital is considered in west-north side of the building.
© Parham Taghioff.Parham Taghioff
医院主楼分为南侧主入口和东侧应急门三种类型,屋顶设有直升机停机坪,为建筑物的垂直通道做好准备。所有通道都在中庭连接,然后通过建筑物的各个部分产生。
Entrees to hospital are divided in three types of main entrance in south side and emergency door in east side of building and finally there is helipad in roof that prepares the vertical access of the building. All the accesses are connected in atrium and then generated through the building’s sections. © Parham Taghioff .Parham Taghioff
整个立面的体积和形式对邀请用户产生重要影响,并支持他们对这些地方的信任感,因为它的具体设计标准试图为耐心和出席准备一个平静的地方。这座建筑里的日日夜夜都会给他们一种生机勃勃的感觉,就像白天明亮的空间,室内有控制的自然光线,墙壁和地板上有很好的颜色,使他们的压力减少,在夜间,建筑炉膛里明亮的中庭就像星星一样闪闪发光,显示出健康的道路,提高了外界用户和观众对生活的希望感。
The whole volume and form of the facades have vital influence in invitation the users and support their feeling of trust to these places as its specific design criteria tries to prepare a place of calm for patience and their attendances. Days and nights in this building will give them sense of liveliness, as in the days bright spaces with controlled penetration amount of natural light inside with nice colors in walls and floors makes their stresses less and in night, the bright atrium in the hearth of the building shine like star that shows path of health and improve sense of hope to life for users and viewers outside.
Architects New Wave Architecture
Location Rasht, Gilan Province, Iran
Category Hospital
Lead Architects Lida Almassian, Shahin Heidari
Design Team Azin Babakhanlou, Maryam Ayoubei, Ainaz Rastegar, Sara Milani nia, Soheila Zahedi, Zahra Hamedani, Sara Farahani, Maryam Amanpour, Shirin Ziaei, Sheida Ghotbi, Maryam Marefdoust, Neda Roghani, Neda Dehghani, Mohammad Keshavarzi, Mona Ramzi, Tina Yavarian, Sahar Arabgari
Area 30000.0 sqmProject Year 2016
Photographs Parham Taghioff
{{item.text_origin}}


