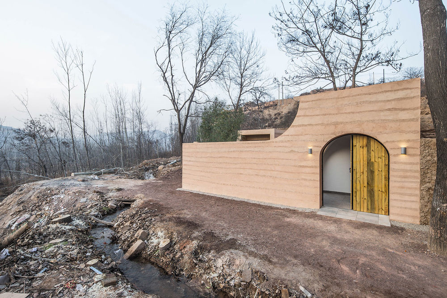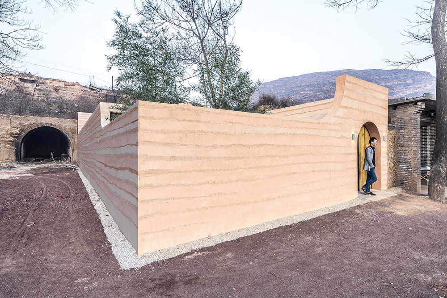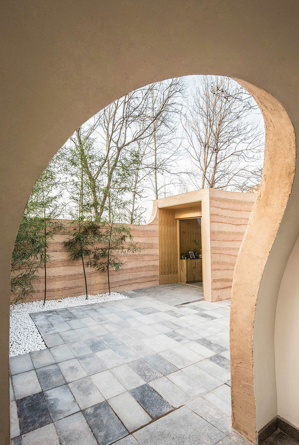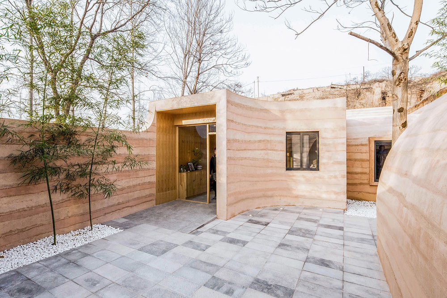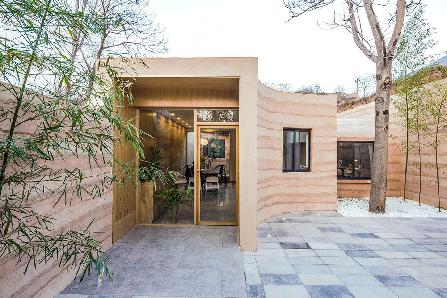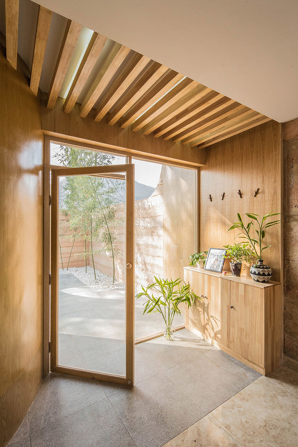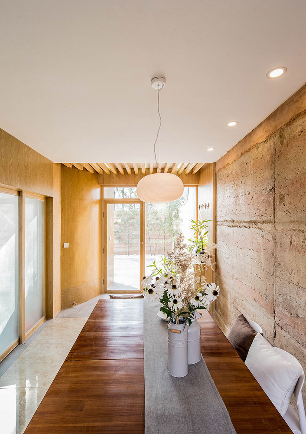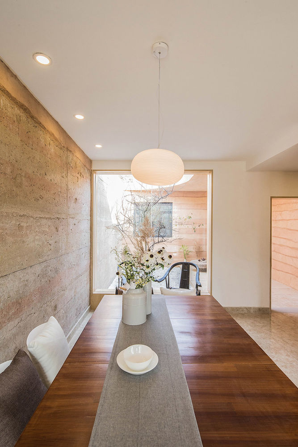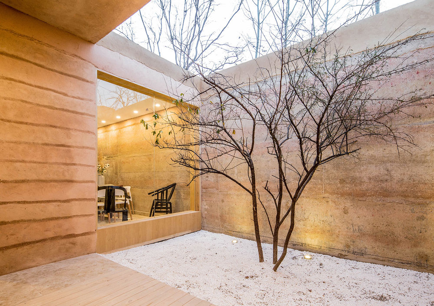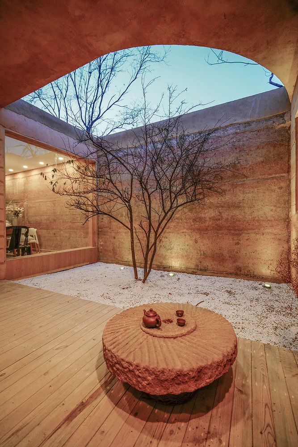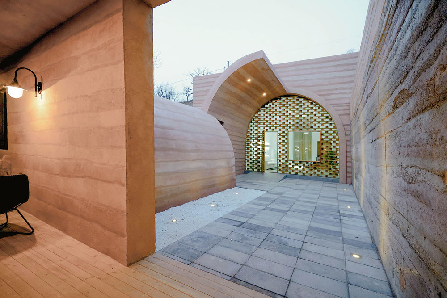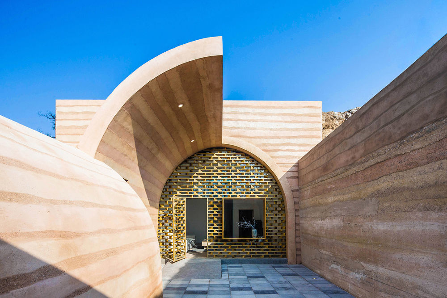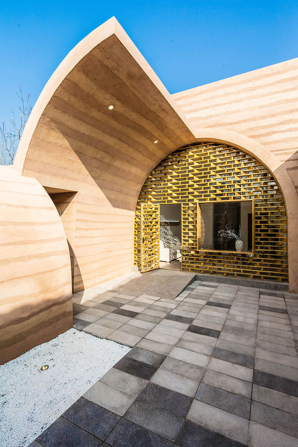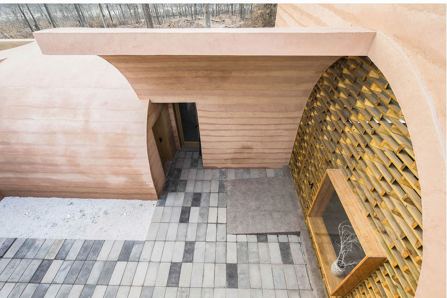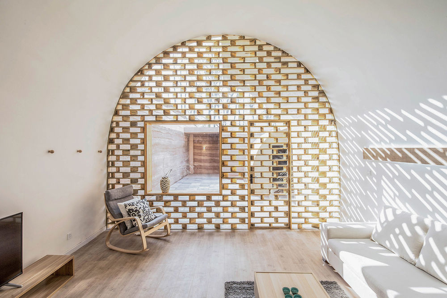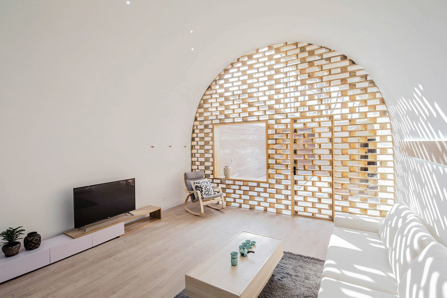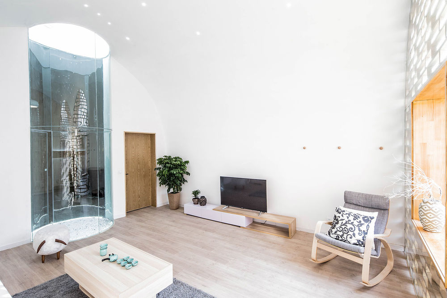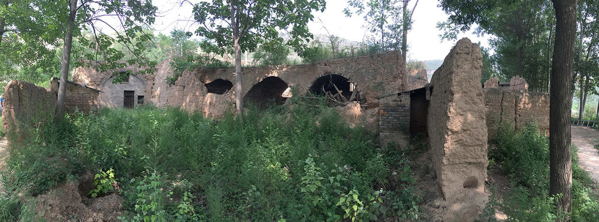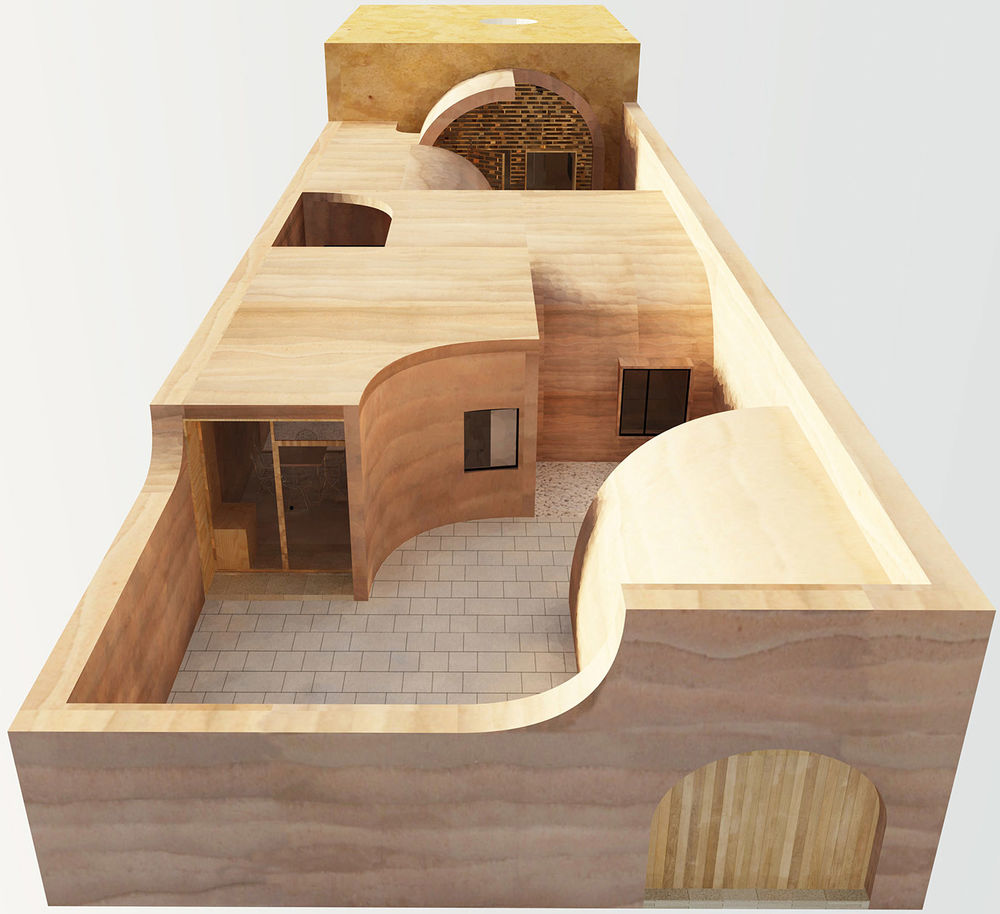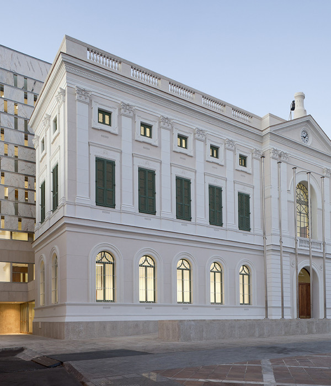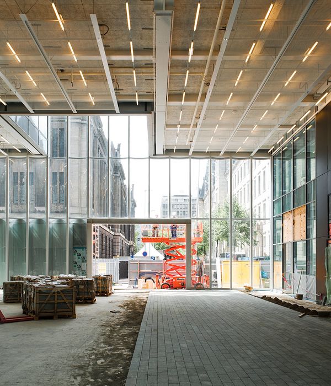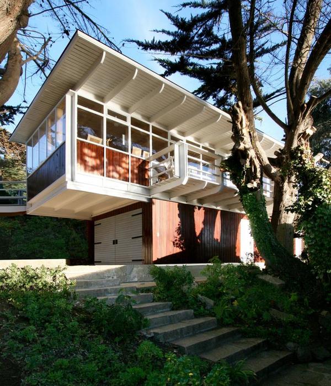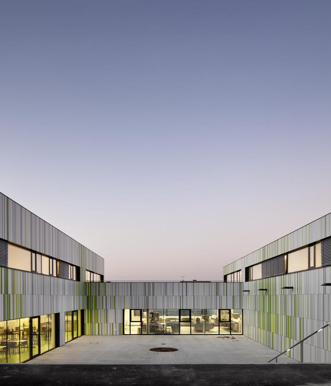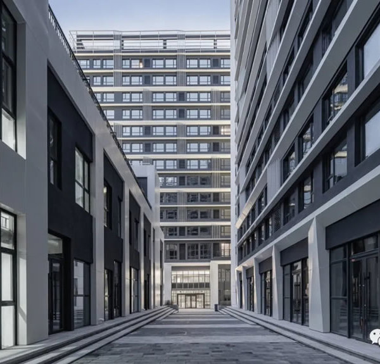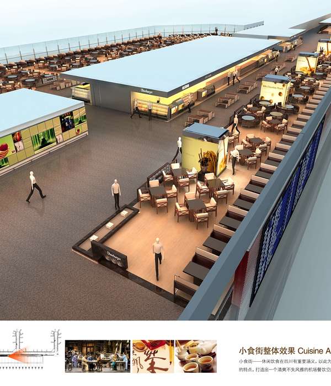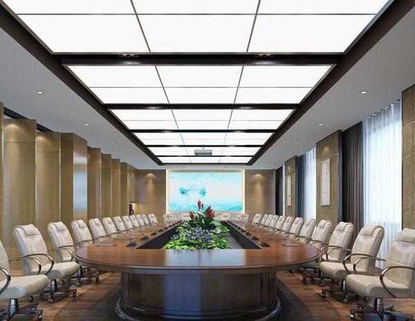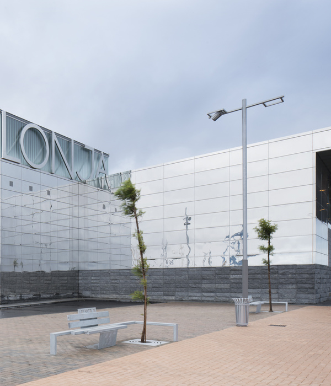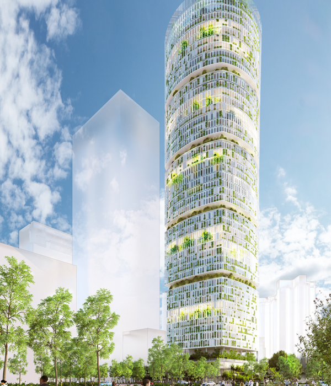中国新窑洞 & 黄土上的院子,陕西渭南 / hyperSity 建筑设计事务所
农村的人也需要现代化的生活,农村也需要现代化的设施。农村不应该是城市的低级版本,不应该是城市的跟随者,而应该是跟城市有差异化并更接近自然与土地的人类栖息地。 —hyperSity Rural people deserve a modern life and ample modern facilities. However, rural areas should not be the lower versions of the city, and should not be the followers of the city. Instead, it should maintain the intimated relations to the sky and the land. —hyperSity
这个项目是受“wow新家”栏目组邀约的一次改造设计,为网红叶良辰所在的深山里的家进行改造,地点在陕西省渭南市李家沟村的山沟里。村子呈现出中国西北地区传统的乡村面貌,黄土高原、千沟万壑、民风淳朴,建筑形式以传统的窑洞为主,条件好点的家庭建起了砖房,或是整家迁往临近的县城。正如中国大部分的偏远村庄一样,成年的劳动力大都在城市打工,村里更多的是留守儿童和空巢老人,很多窑洞也是年久失修,几近坍塌。
This house is a renovation project of “wow home” TV series, for the client Ye Liangchen, a Internet star, who lives in the Loess Plateau of Shanxi Province. The original house is one of typical traditional cave courtyard in the village, in disrepair, and almost collapsed condition.
▼ 以黄土打造的新院子,An new cave house built with rammed earth
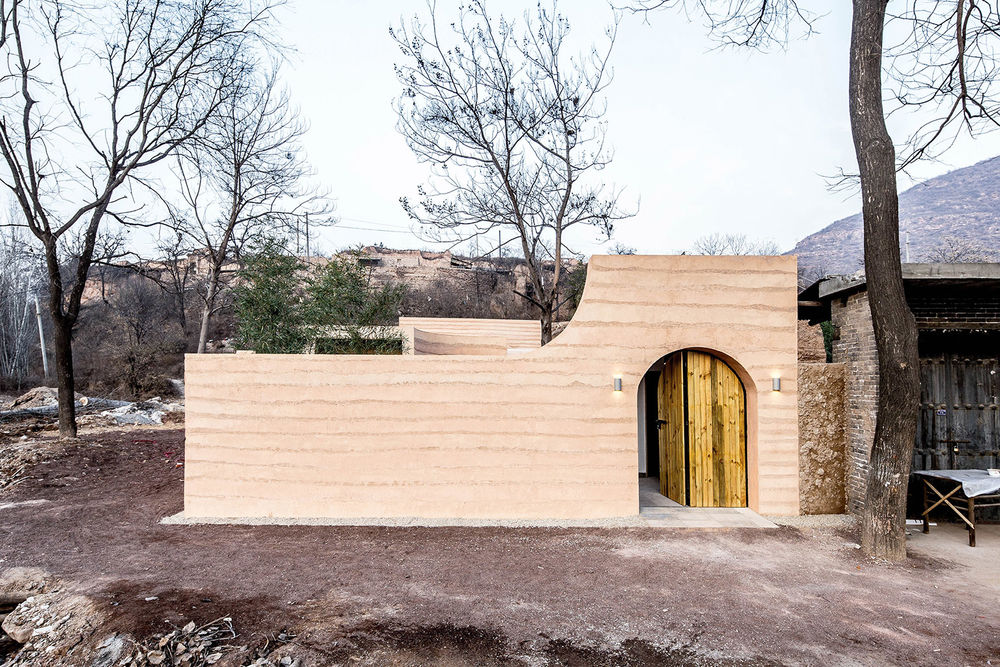
改造前的院落是一处破旧的传统窑洞民居,主窑位于整个院落的最北边,面积大概有50多平米,进深有11米,是一家人主要起居的场所。三孔侧窑位于西侧,东面采光,现在已经完全坍塌不能使用。没有厕所厨房,虽然原先窑洞虽然具有冬暖夏凉的优势,但是同时有阴暗潮湿的弊端,这些都是在新的设计中亟待解决的问题。
It included a main cave as the living space in the north, and three rigid side caves as the bedroom space in the eastern part. In an area of about more than 50 square meters and the depth is 11 meters without a kitchen and toilet, the space of main cave was extremely dark and damp.
▼ 新房与后侧近乎坍塌的旧窑洞,The new cave house with the almost collapsed traditional cave houses in the background
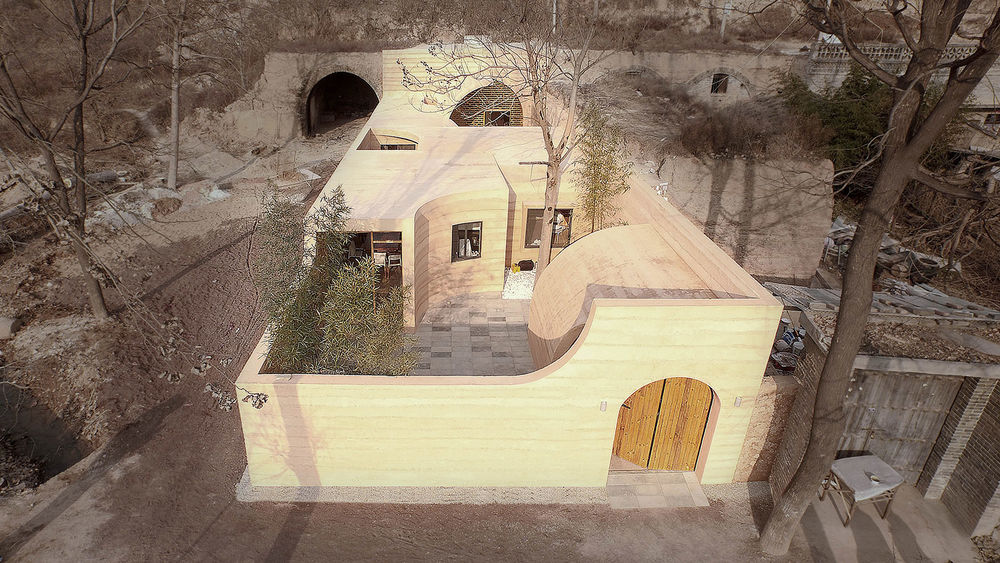
改造策略是在满足完善一家人基本生活需求的情况下,提供尽量多的与自然相接触的机会,让生活起居空间里处处都有阳光,处处都有景观。在改造过程中,我们按照现代化的空间布局与设计手法,将整个院落进行结构性的调整,将原来东西朝向的三孔侧窑拆除,新建三个房间全部改为南北朝向,保证每个房间都有良好的通风、采光。将原先院子里的主窑洞保留,这部分也是现有建筑中唯一可以保留并继续被使用的空间。
Given the traditional cave has the advantage of warmness in winter and coolness in summer, the design strategy follows tectonic of vernacular cave dwellings, but ensures that that each room is well ventilated and lighted. The design strategy is to preserve the northern cave houses, and to transform the run-down southwest wing caves into couple of independent spaces oriented to the south, which contain a kitchen, bedrooms, storage room, a dining room and a toilet.
▼ 设计策略,Design strategy

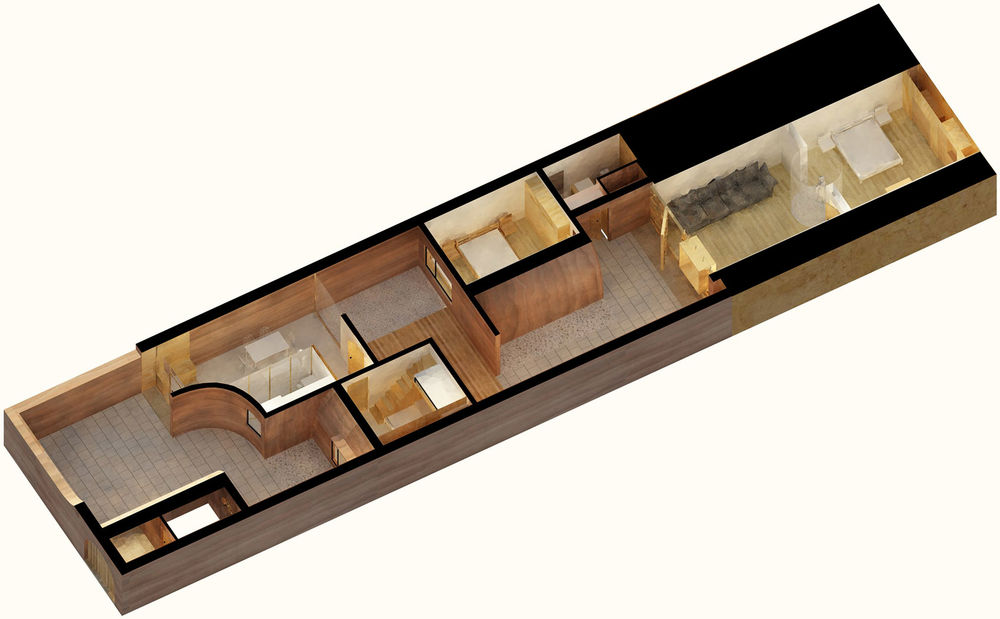
主窑内部被分为前后两部分,后半部分继续保留作为奶奶居住的卧室空间,前半部分作为客厅。主窑正中间的屋顶开了一处直径1米5的天井,将自然采光与通风引入室内。主窑的窑面设计成为大面积的玻璃幕墙与木格栅,保证了客厅内一天中都有充足的阳光。主窑外侧的半弧形雨棚,完全结合了传统窑洞的空间形式,不仅起到了避雨的功能,在冬天还能阻挡关中地区凛冽的西北风,在夏天遮挡强烈的西晒。
The preserved main cave is divided into two separated functions, the inner space as grandma’s bedroom, while the outer space as living room for family gathering. Taking into consideration the sunlight and ventilation in the cave, a circular glass light well sized in 1.5-meter diameter is devised in the middle of the cave. The main entrance of main cave is transformed into a wooden grid façade and glass curtain wall, which introduces plenty of sunshine. In front of the cave entrance is a new semi curved canopy, which prevents the strong wind from the northwestern Mongolia.
▼ 入口空间,Entrance
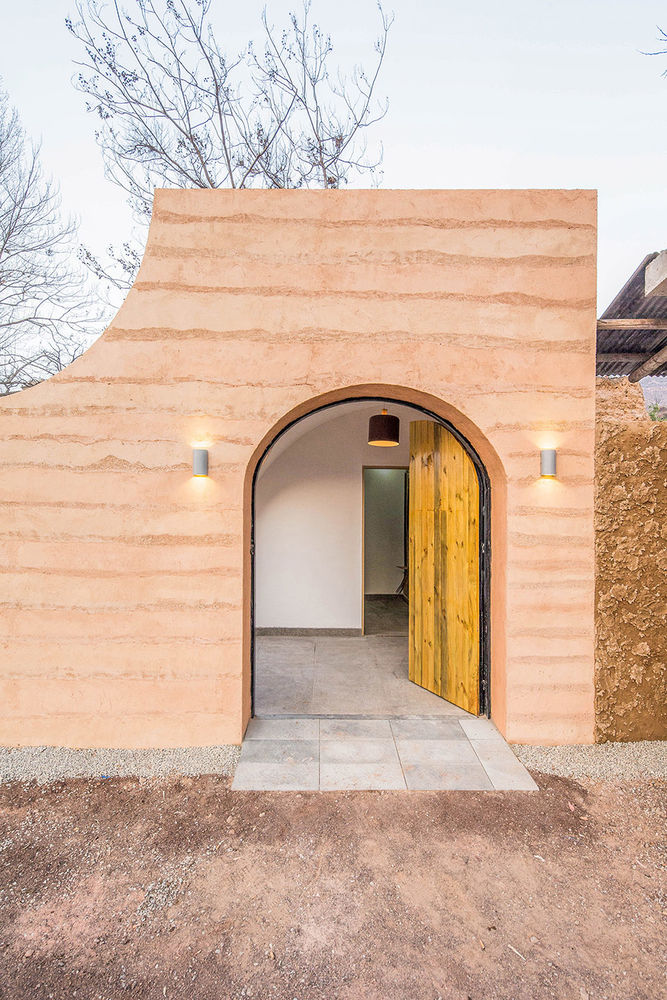
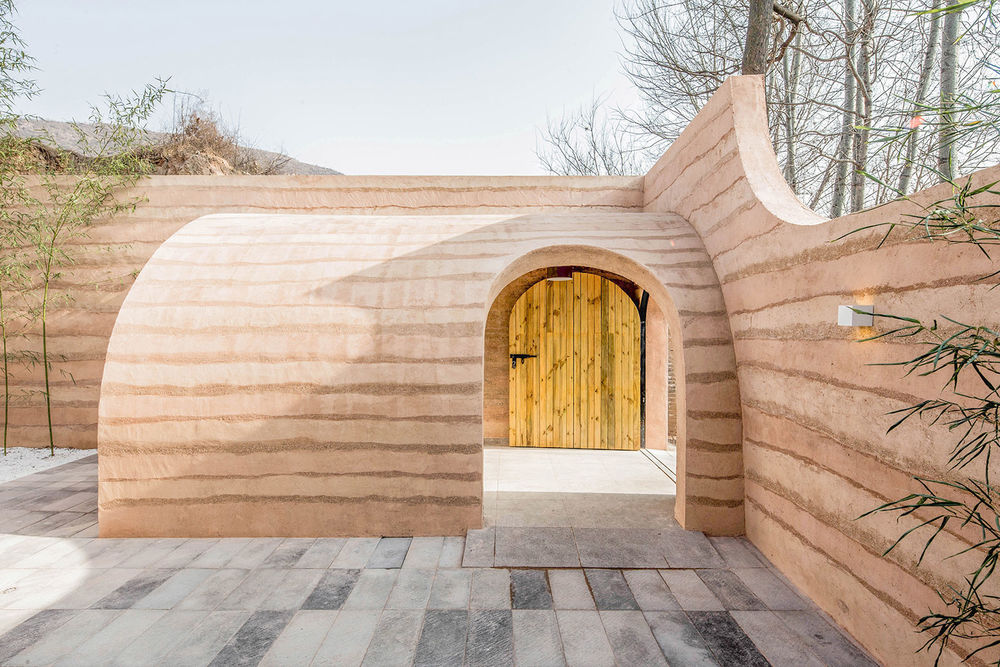
▼ 连接入口与餐厅的入口院落,The entrance courtyard connecting the entrance and the dinning room

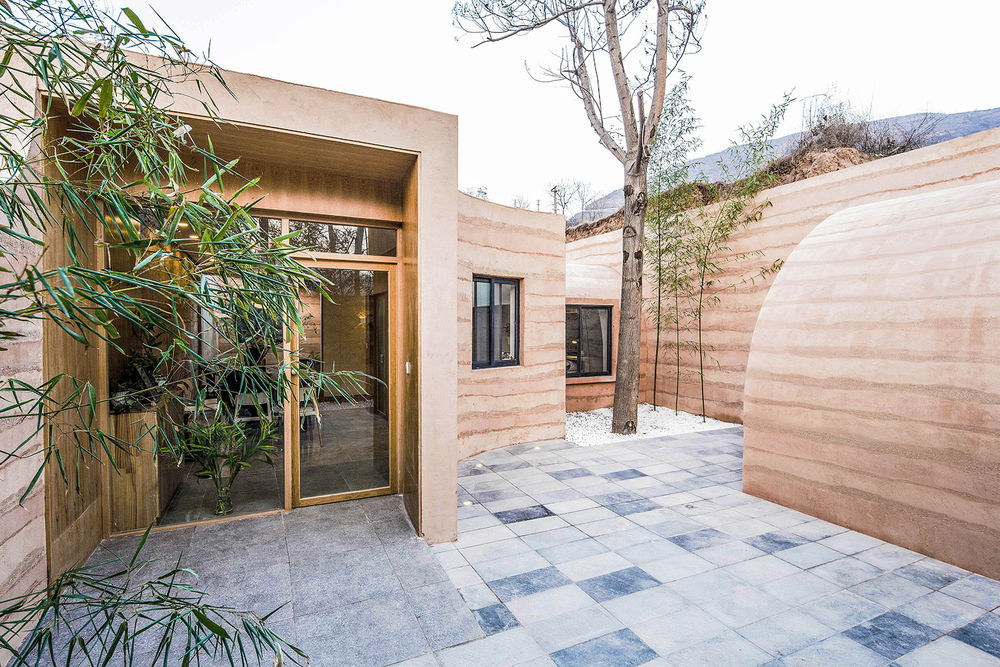
▼ 餐厅,Dinning room
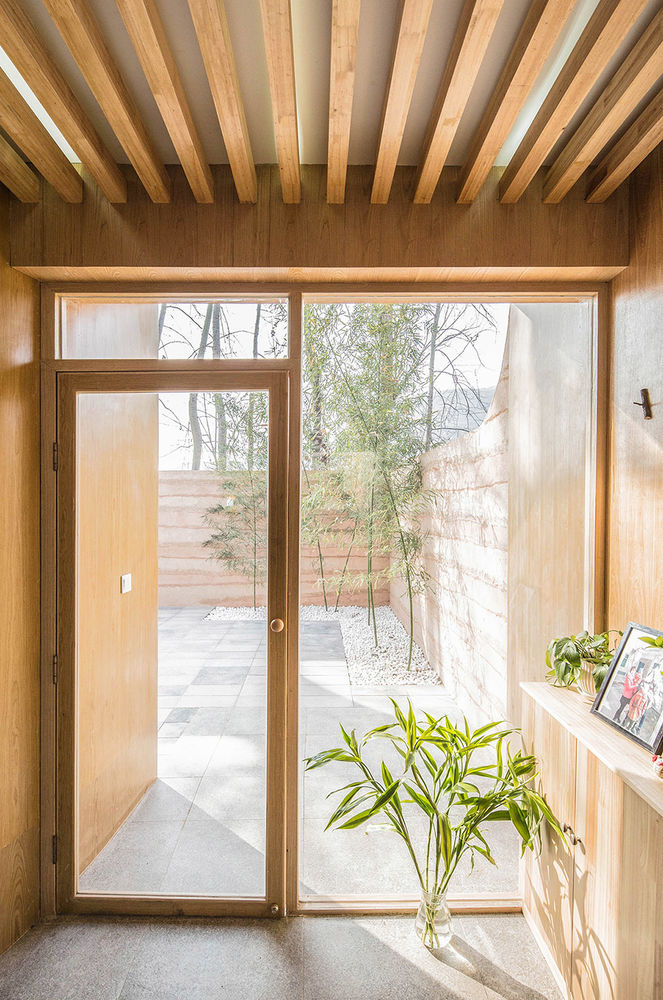
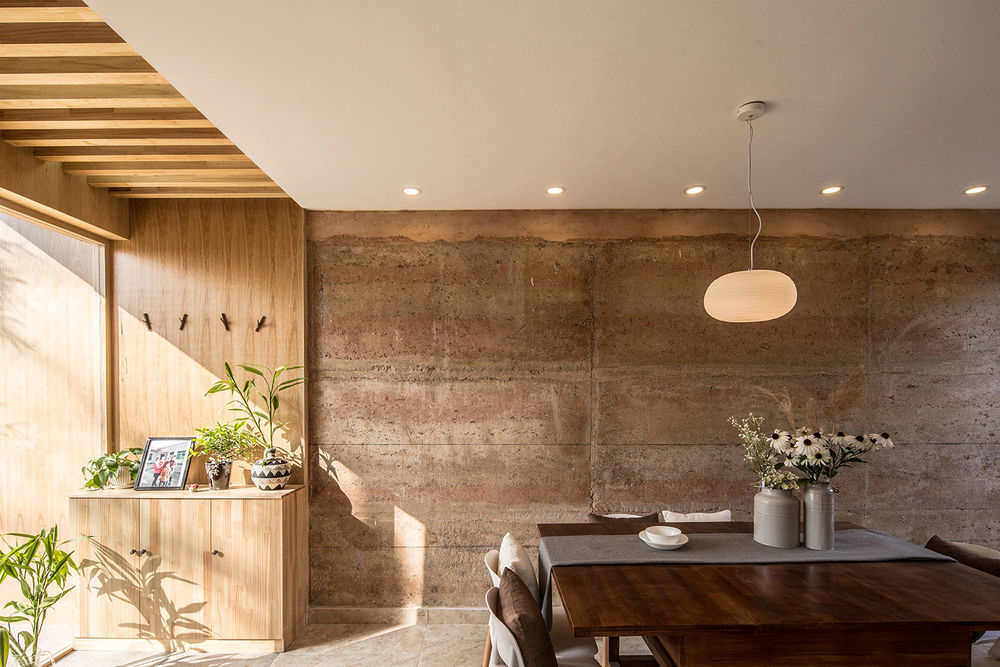
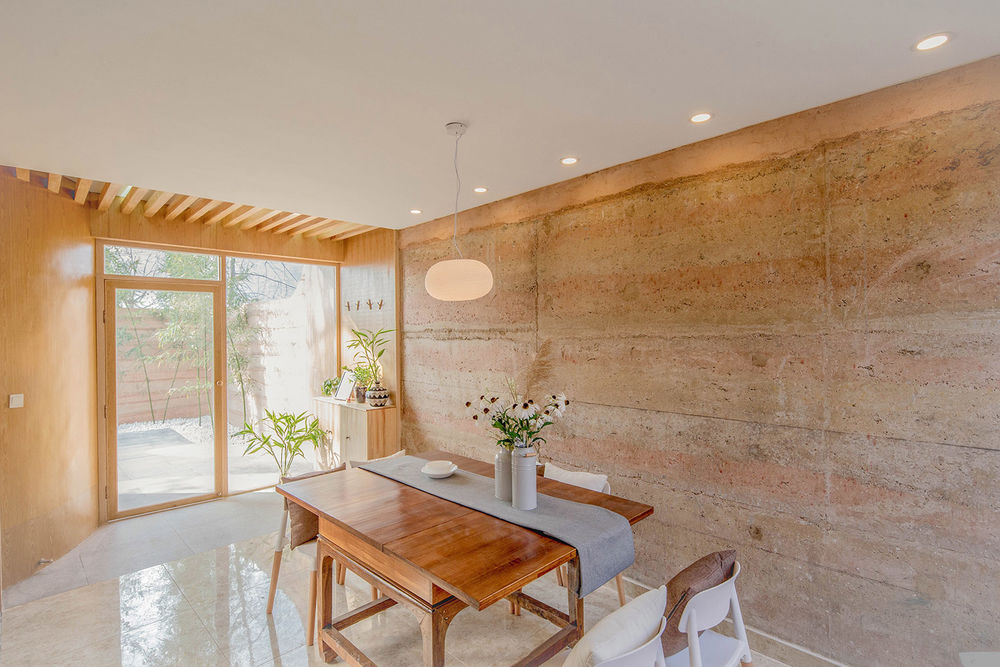
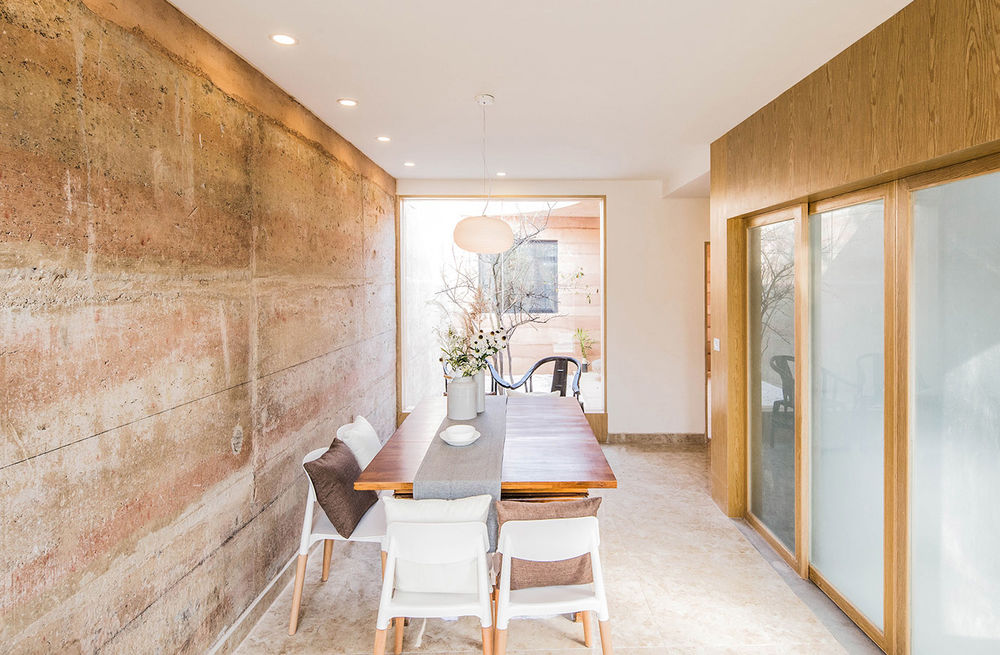
▼ 餐厅后侧的天井,Courtyard at the rear side of the dinning room
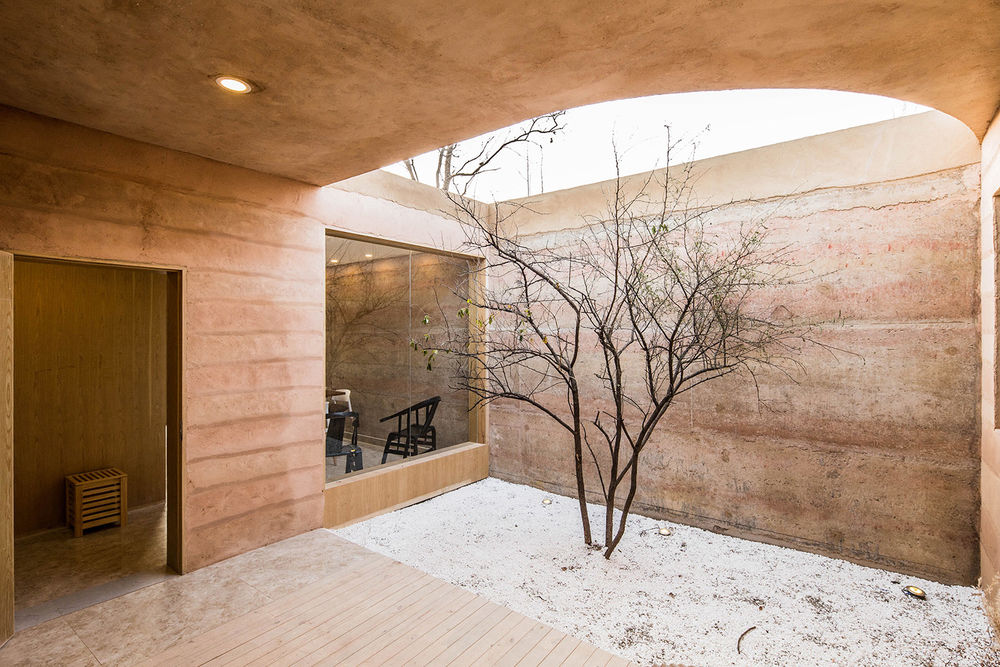
▼ 通向主窑洞的后院,结合了传统窑洞空间形式的半弧形雨棚,能够避雨、阻挡西北风与西晒,Courtyard to the main cave, the new semi curved canopy prevents the strong wind from the northwestern Mongolia
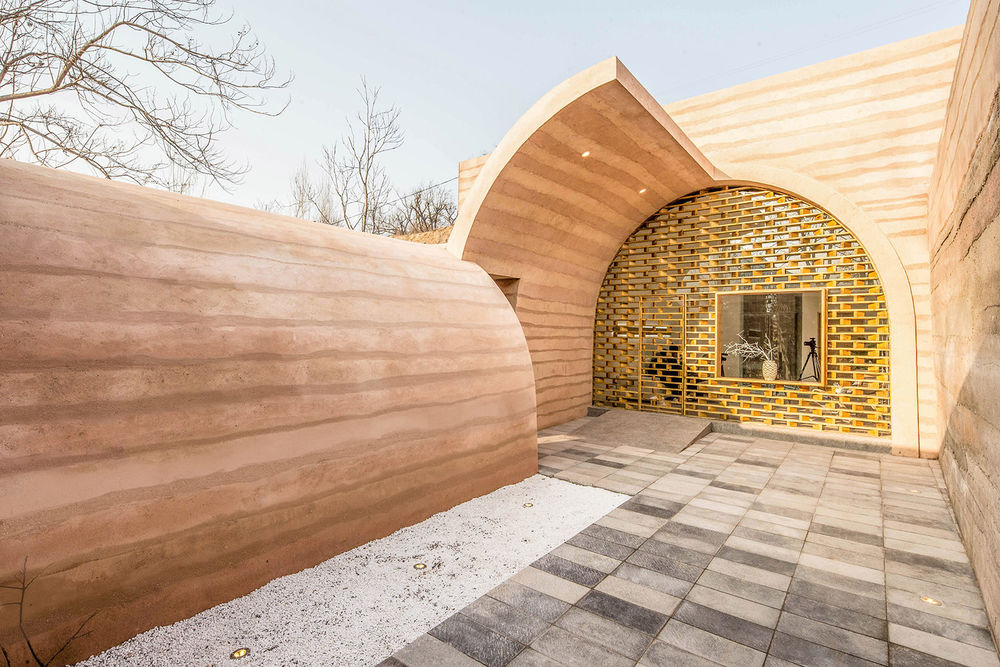

▼ 主窑的前半部分作为客厅,The outer space of the main cave is used as living room
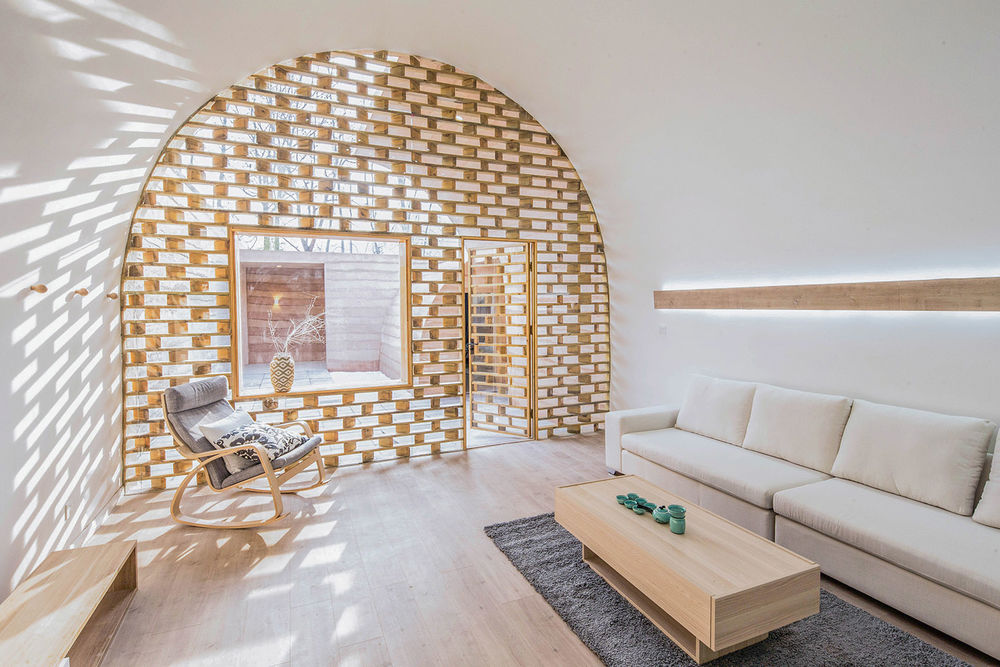

▼ 大面积的玻璃幕墙与木格栅保证了充足的阳光,The wooden grid façade and glass curtain wall introduces plenty of sunshine
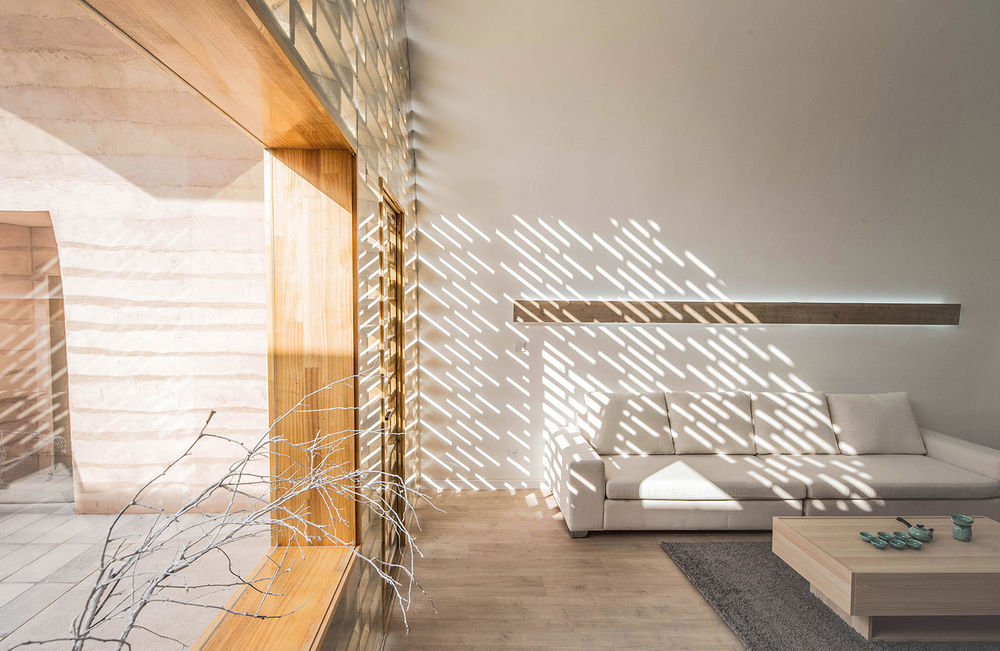
▼ 客厅与卧室间的天井为卧室带来自然光照,The light well locate in-between the living room and bedroom brings daylight to the bedroom
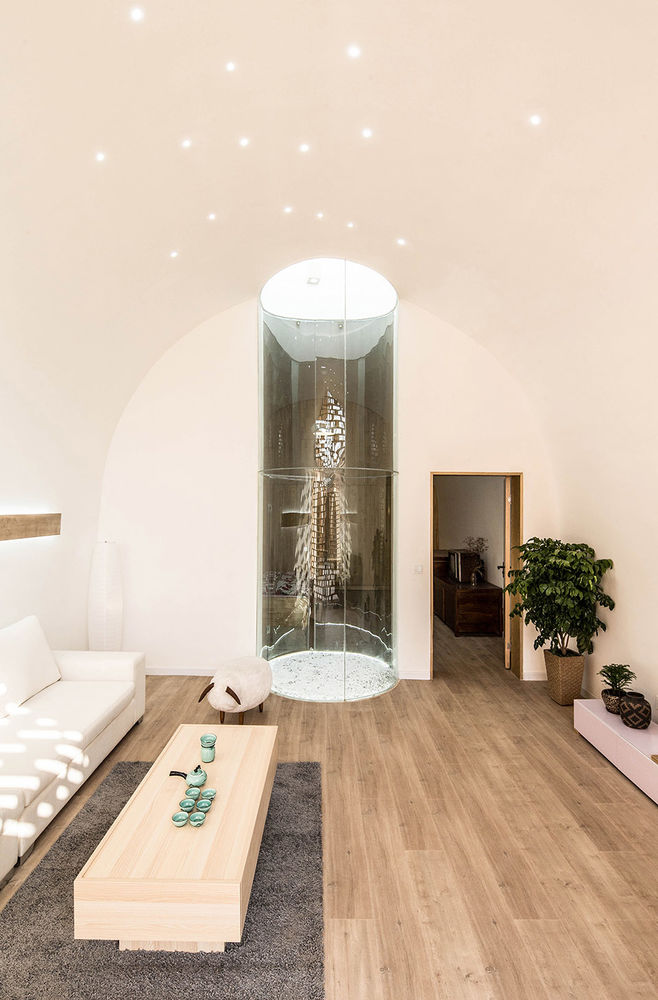
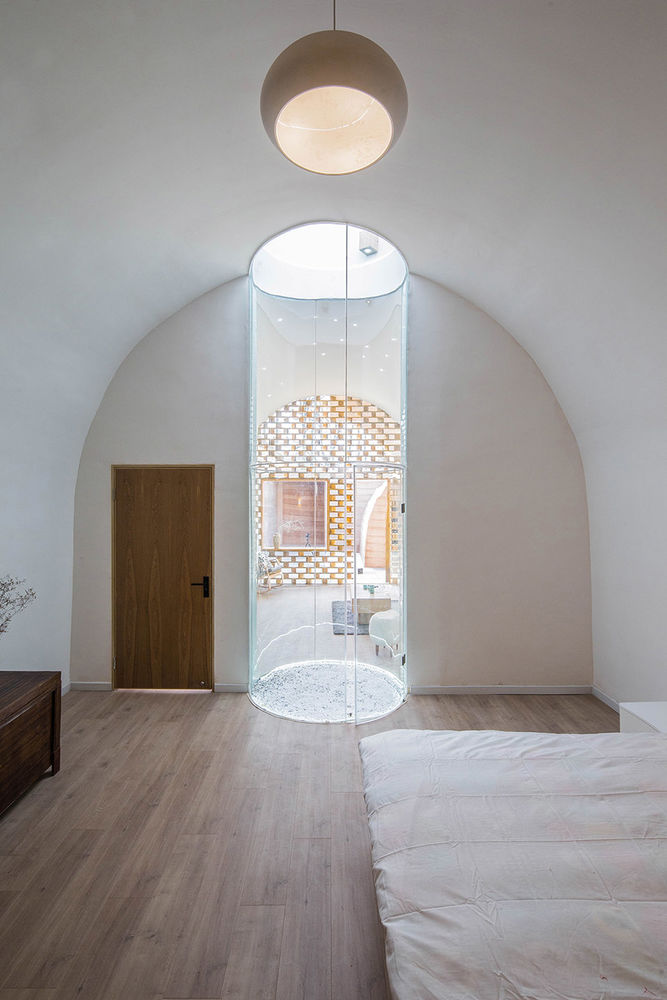
▼ 主窑后半部分继续保留作为奶奶居住的卧室空间,The inner space is grandma’s bedroom
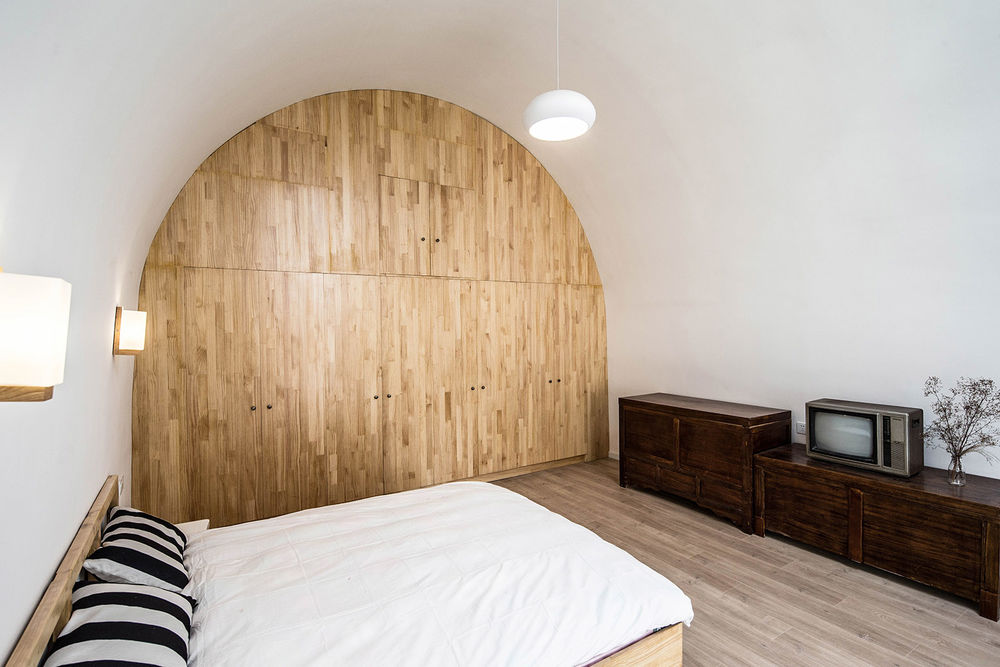
室内的空间中,重新利用原先窑洞留下的青砖作为背景墙材料,并对老旧的家具重新进行改造与利用,从而使全新的房子使用起来不会有那么强的陌生感。
Reuse the previous furniture for interior space so that people can feel familiar from the old life.
▼ 新房旧物,The reuse of the previous furniture
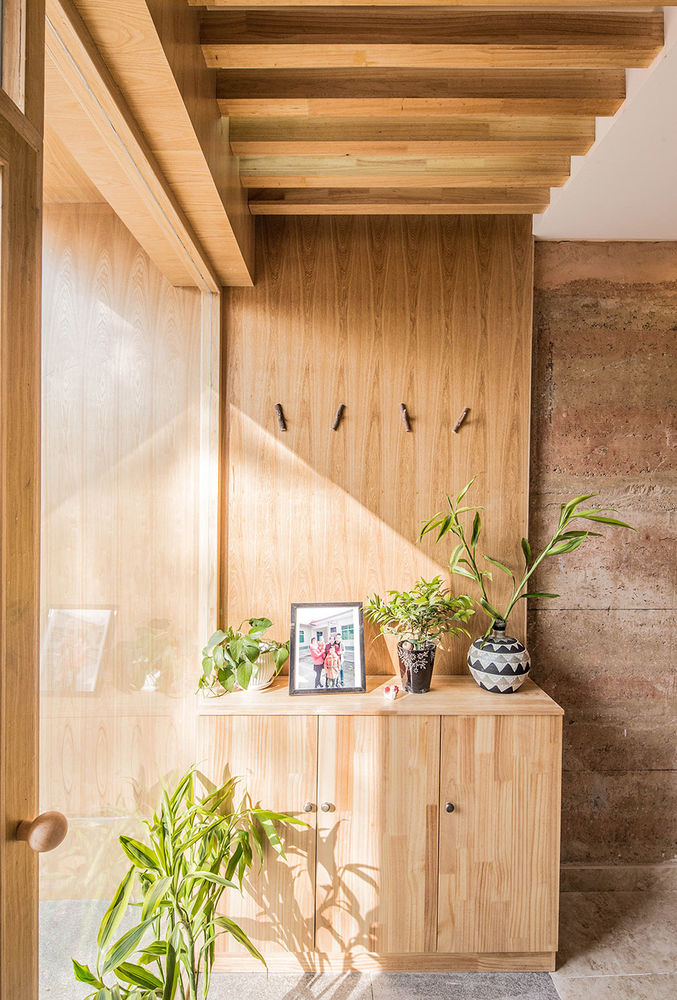
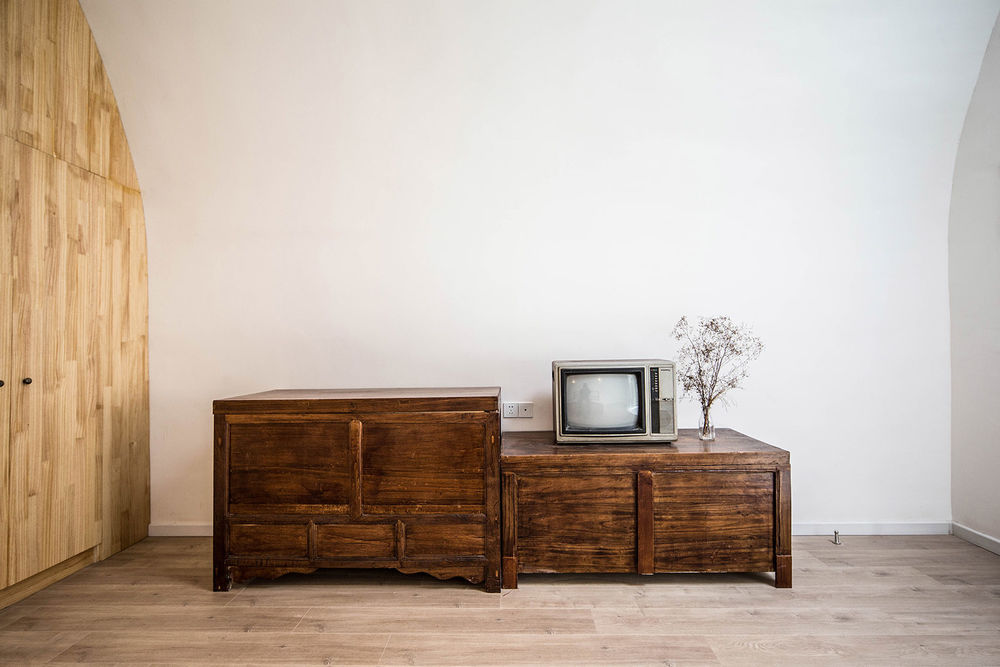
在新的院落布局当中置入5处庭院景观,形成前院、中院、后院与两处天井。5处室外景观与房屋错落穿插,创造出类似传统中国园林似的曲折路径,在视觉上与心理上拉长扩大了院子的空间,改变了原先院子只有一条窄窄的走廊,仅仅作为交通空间使用的尴尬之处。
Besides the improvement of living conditions, the prototype of walled structure compound is applied in the new design with more dynamic courtyard sequences. Courtyards introduce the nature to the house. The architect intends to maximize the outdoor space visually and psychologically. Hence, 5 scattered courtyard landscapes are created within the compound, and connected through a zigzag path similar to the Chinese garden to create a tranquil atmosphere and infinite spatial experience. These areas also enable fresh air and daylight to enter every single house.
▼从北侧主窑洞回看新院落,穿插的室外景观与房屋,View from the main cave to the courtyard, the dynamic courtyard sequences create an infinite spatial experience
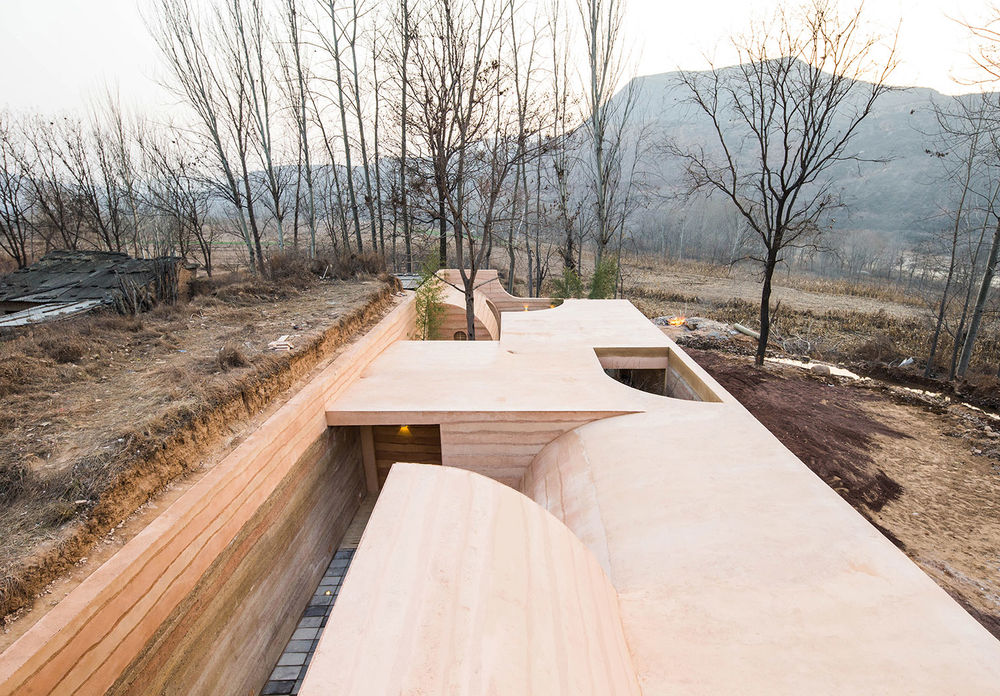
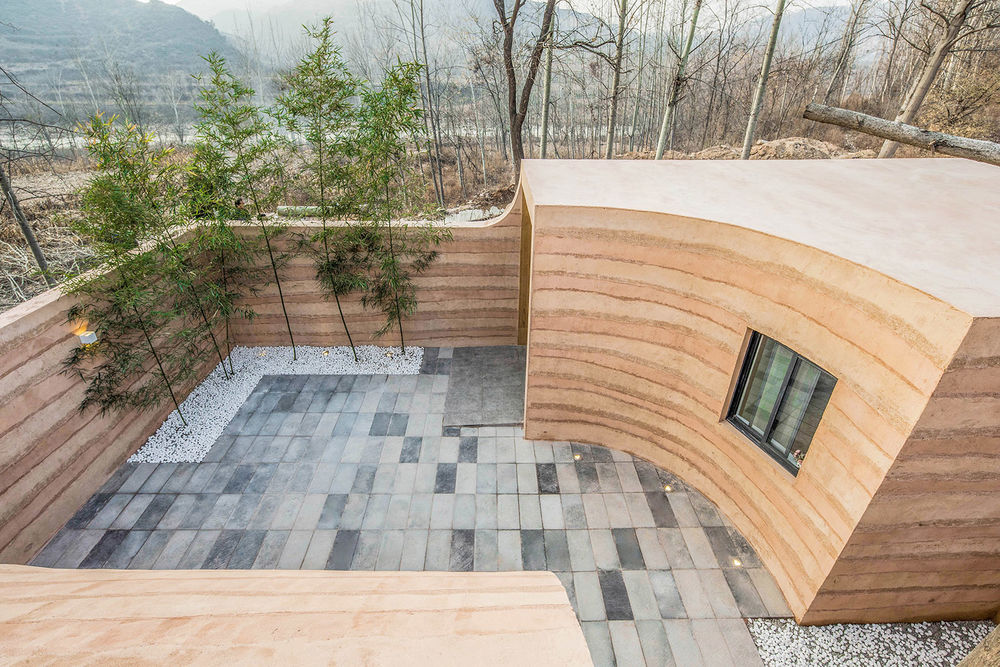
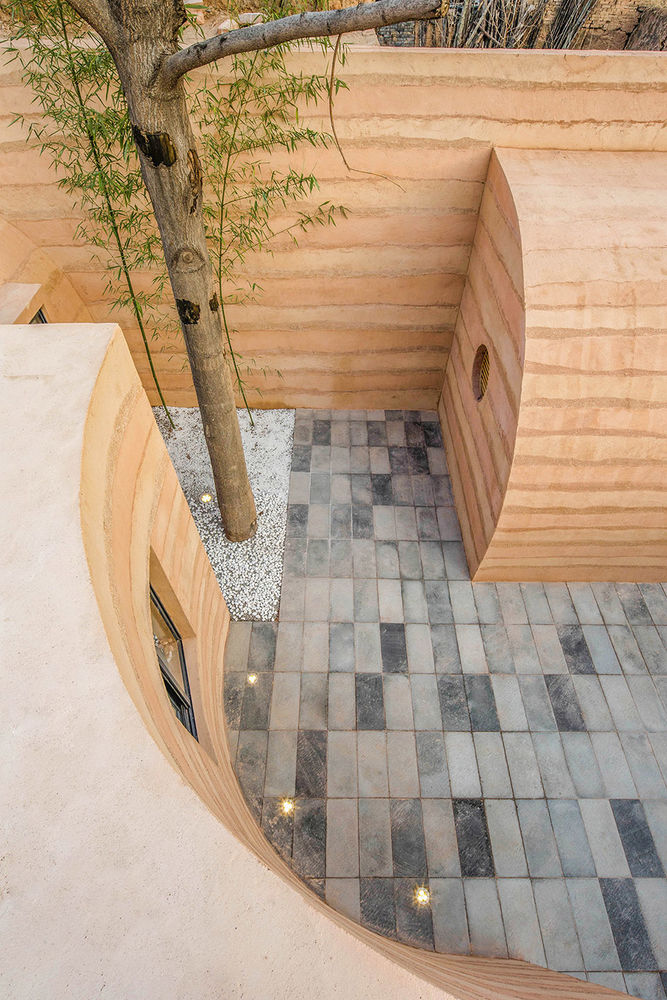
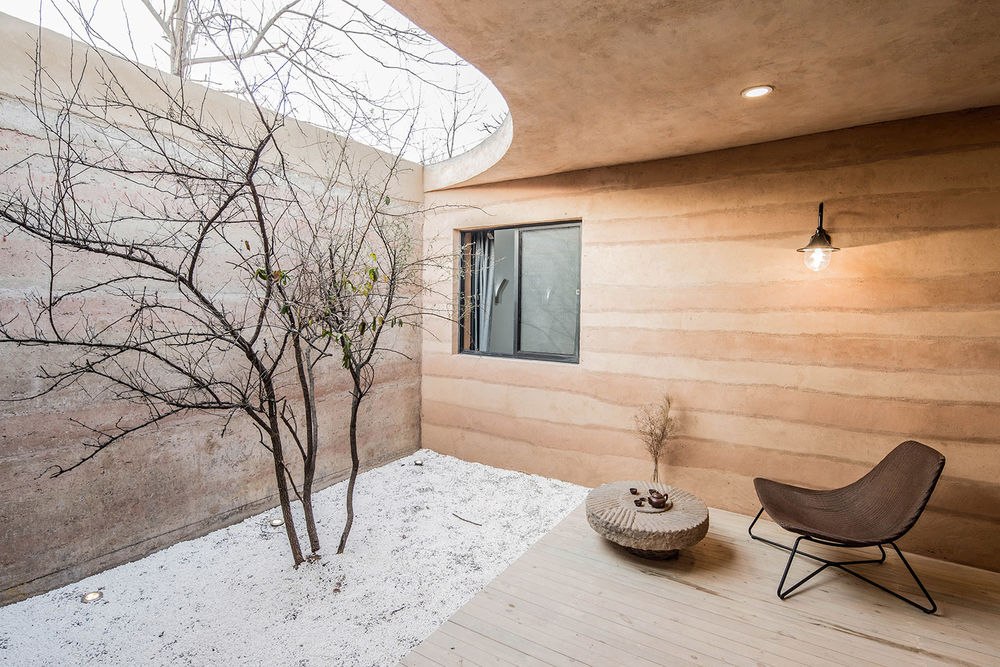
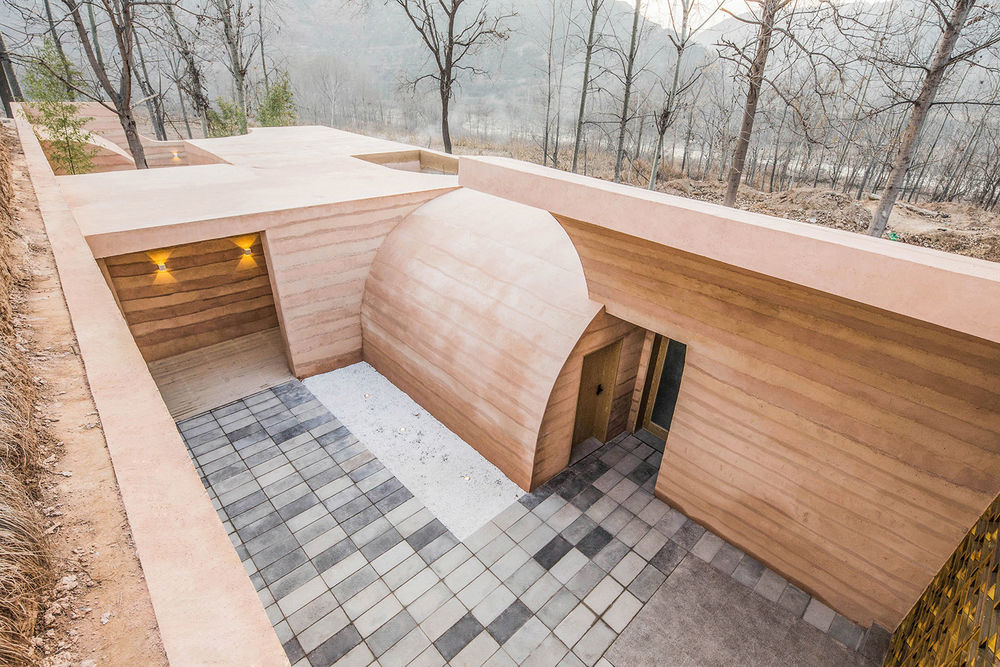
在整个建筑空间设计过程当中,建筑师非常注重新建筑与当地环境的融合。在空间体量方面,新建筑被严格控制在原先建筑的平面红线与高度之内,没有任何突兀感。在空间语言上面采用延续当地传统窑洞拱形的空间元素,并进行解构与重塑,使一个完全现代的新建筑能够与历史与传统产生联系。在关键的材料选择方面,新建筑采用了传统的夯土技艺,就地取材。黄土是选自山顶的粘土,结合山下的碎石石渣混合而成,这既节省了成本,又令建筑更具当地特色。这样的做法使这个建筑只能出现在这个村子里,可能到了隔壁村子因为土与岩石的颜色不同,就会呈现出现不同的效果。这样最后呈现出的就是一个完全现代化的,甚至有点超前的当地“土”房子。
The architect is committed to the integration of new building and local environment. The new houses are strictly controlled within the red line and the original building height. In the aspect of the selection of materials, the new building adopts the technology of traditional rammed earth, which composed of the mixed clay and sands from the top of surrounding mountains. By doing so, this building appear unique texture and color, whereas the effects of rammed earth in other places would appear various because of different origins of the clays. The application of rammed earth not only reflects the local building traditions, but also brings in the strength and permanence of stone with the warmth and simplicity of wood. It also profoundly helps reduce the budget of project.
▼ 夜景,Evening View
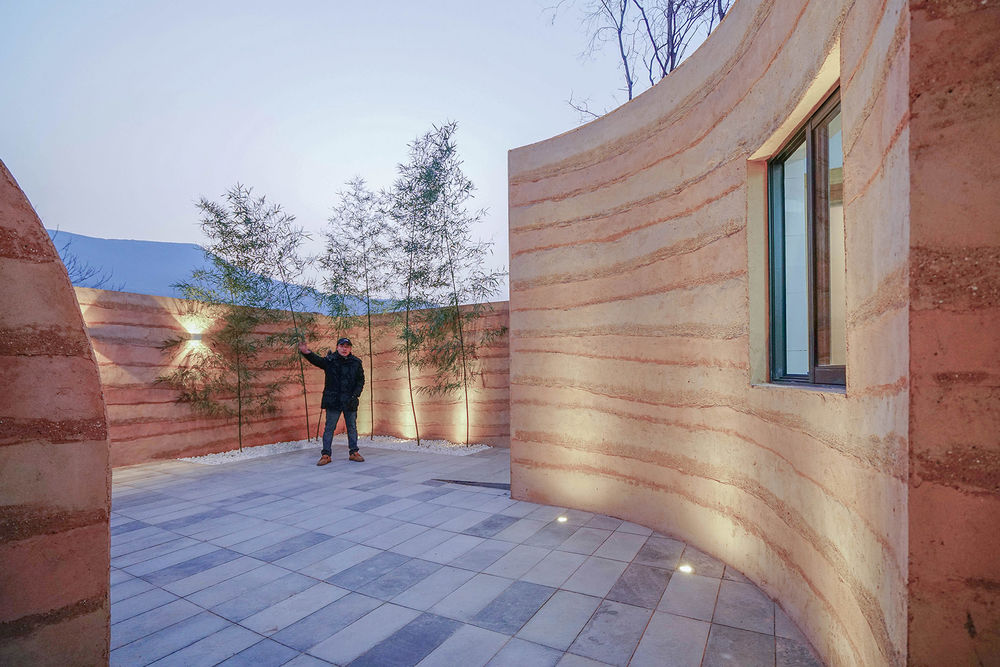
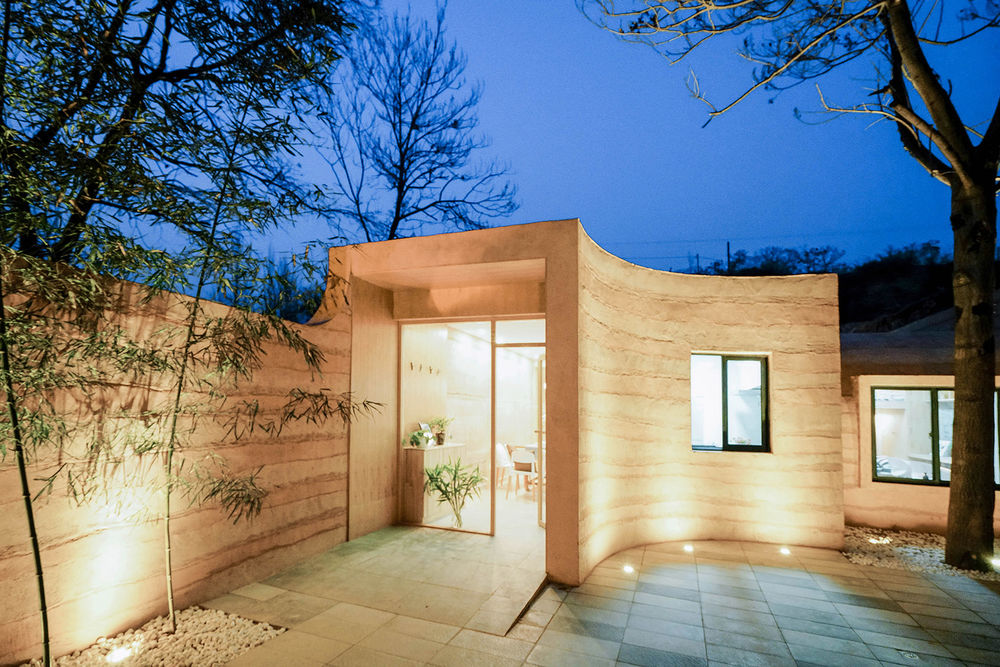
▼ 平面图,Plan

▼ 屋顶平面,Top View

项目名称:黄土上的院子 地点:陕西省渭南市李家沟村 设计团队:hyperSity Architects 主持建筑师:史洋、黎少君 功能:住宅 设计内容:建筑+室内+景观 面积:278平米 完工日期:2016.12
Data about Cave house on loess plateau: Architects: hyperSity Architects Location: Shanxi, Weinan, China Architect in charge: Yang Shi, Shojun Li Program: residential Area: 278 m2 Status: completed
