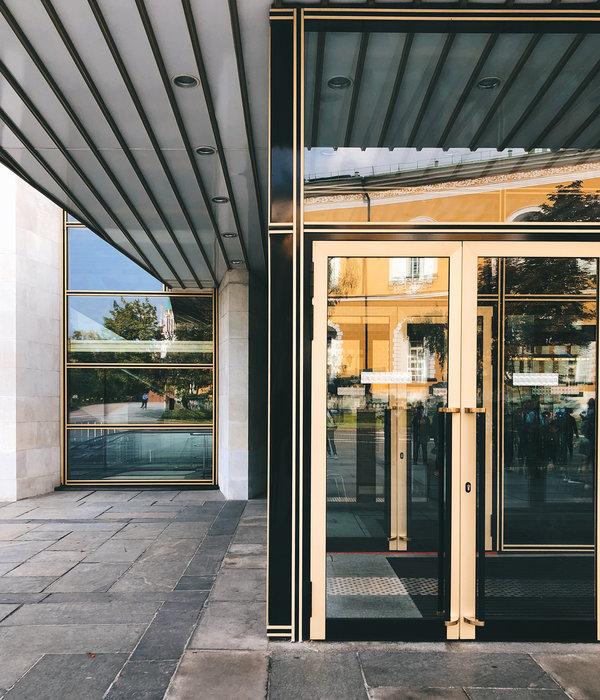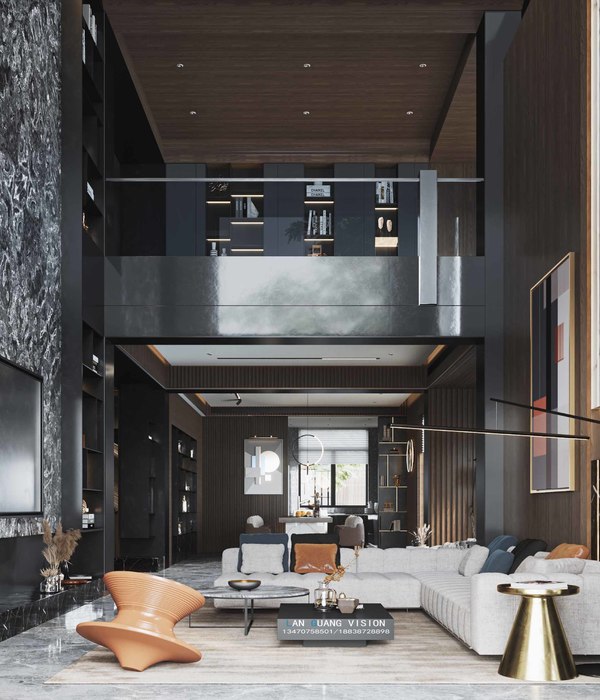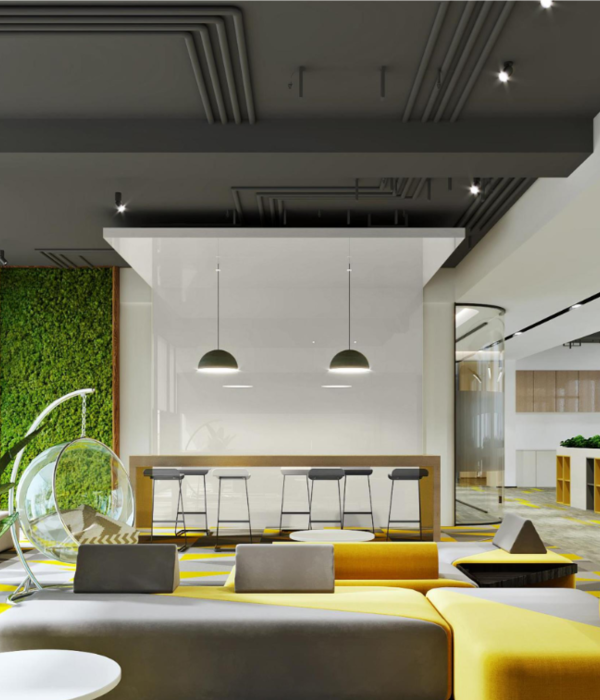- 项目名称:奥地利霍拉布隆市办公楼
- 设计方:franz
- 位置:奥地利霍拉布隆市
- 摄影师:kurt kuball
Austrian huo lab building office
设计方:franz
位置:奥地利
分类:办公建筑
内容:实景照片
图片:19张
摄影师:kurt kuball
这是由franz设计的奥地利霍拉布隆市办公楼,是对一座上世纪70年代办公楼的翻新与扩建。建筑包含了多种功能,包括学校、会议室、培训工作室等。新建建筑的位置决定了户外设施的分区,是在南面现状公园的休闲区,以及北面的菜园及农场区。曲折的地面规划有助联系建筑与周边环境,创建一个有遮盖的庭院及两层平台。首层的功能区根据使用需要而开放或是隐蔽。建筑的餐厅和厨房就近布局,而建筑背后布置了特殊生活社区。三个常规生活社区则布置在顶层,能欣赏户外。而对建于19世纪的现状主楼,首层的办公区进行了扩建与重组,而顶层的两个生活社区则结合现状需求进行了调整。分段的立面被保留,建于70年代的铝窗被木铝组合的窗替代。
译者: 艾比
the area of the regional home for young people in hollabrunn consists of a long established ensemble of office building, school, chapel, outbuilding and apprenticeship workshop (hairdresser, laundry, training kitchen, restaurant, nursery).the placement of the new building structure results in the zoning of outdoor facilities – a recreational area in the existing park in the south, and a farming area with vegetable gardens in the north. the meander-shaped ground plan interlocks the building with its surroundings and creates sheltered courtyards and terraces on two levels. the sequential layout of functional areas on the ground floor follows their respective requirements of openness or privacy; at the building’s head the dining hall with an adjacent kitchen area, in the calmer rear part a special living community. the three general living communities are situated on the upper floor, their disposition is visible on the outside.
in collaboration with the federal historic preservation agency, archaeological excavations were undertaken for about a month during general excavation work. the findings were scientifically examined and documented.in the existing main building from the 19th century, the office area on the ground floor was enlarged and restructured, and two living community areas on the upper floor were adapted to present-day requirements. the segmented façades were preserved in accordance with the hollabrunn building authorities, the aluminium windows from the 1970s were replaced with wood-aluminium windows while taking over the historical window structure.the fair-faced concrete chapel built in the 1960s was retained. the basement floor was converted into a versatile function room.
奥地利霍拉布隆市办公楼外部实景图
奥地利霍拉布隆市办公楼外部局部实景图
奥地利霍拉布隆市办公楼外部侧面实景图
奥地利霍拉布隆市办公楼内部实景图
奥地利霍拉布隆市办公楼内部局部实景图
奥地利霍拉布隆市办公楼内部休闲室实景图
奥地利霍拉布隆市办公楼内部房间实景图
奥地利霍拉布隆市办公楼内部过道实景图
{{item.text_origin}}

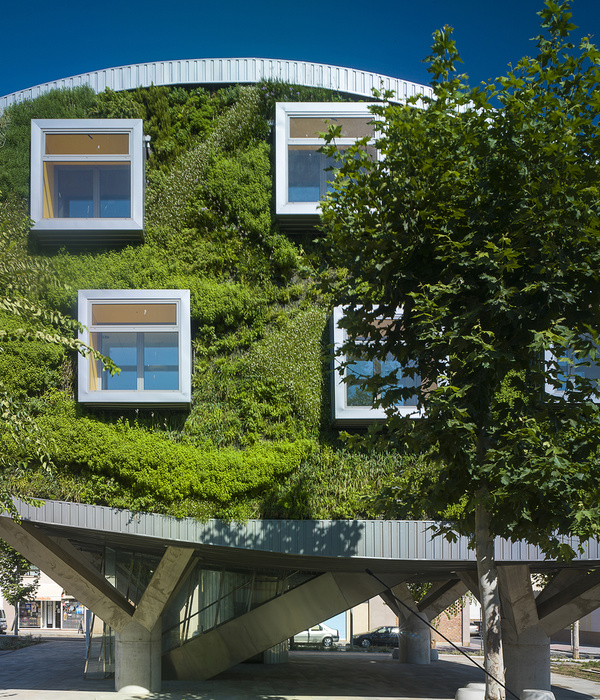
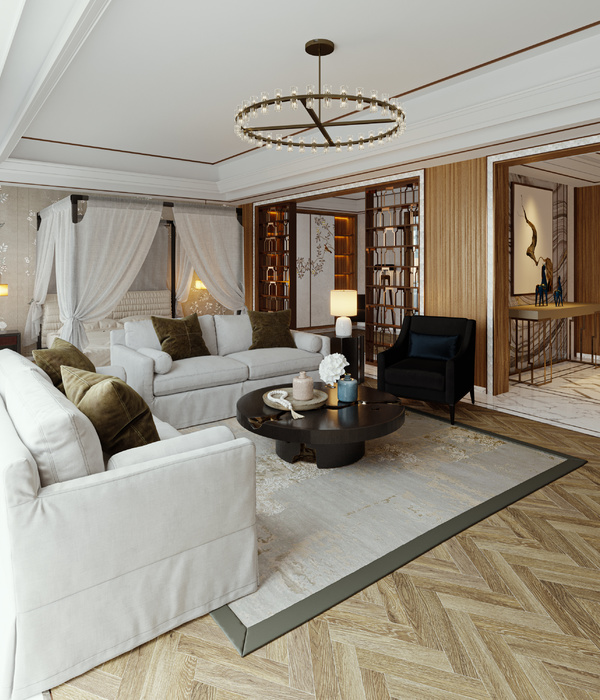
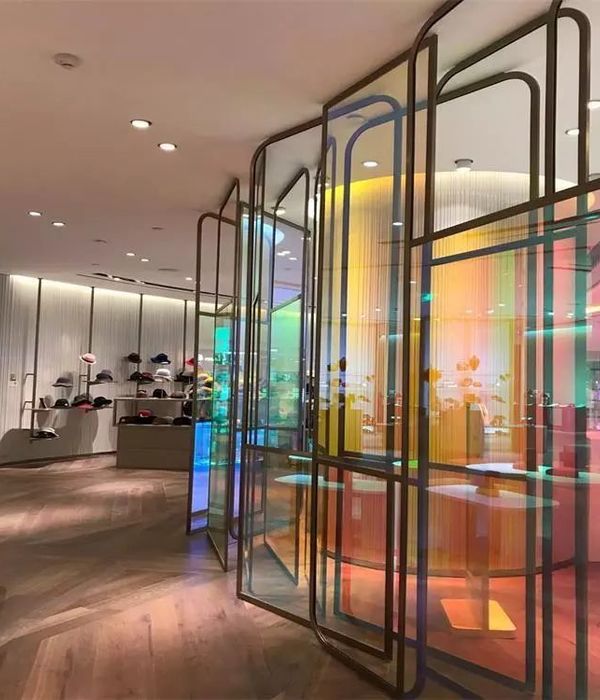
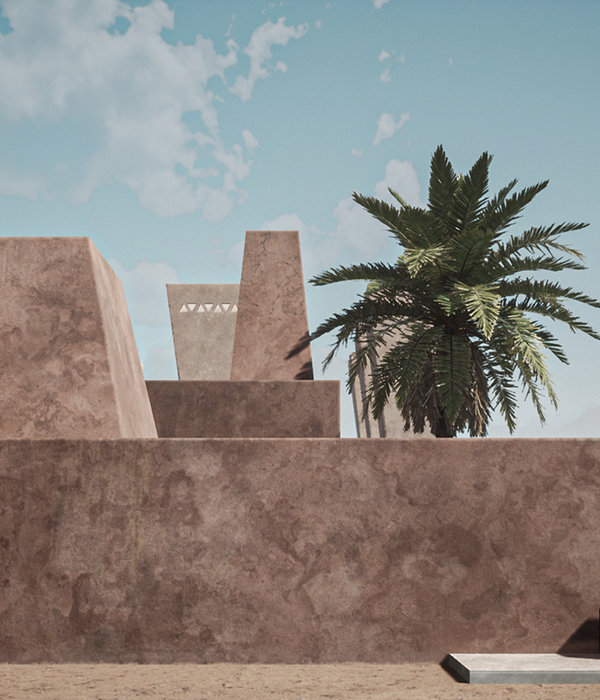
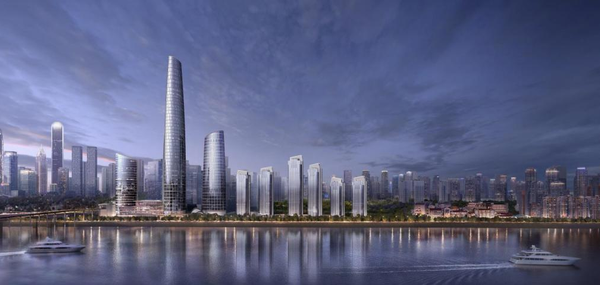
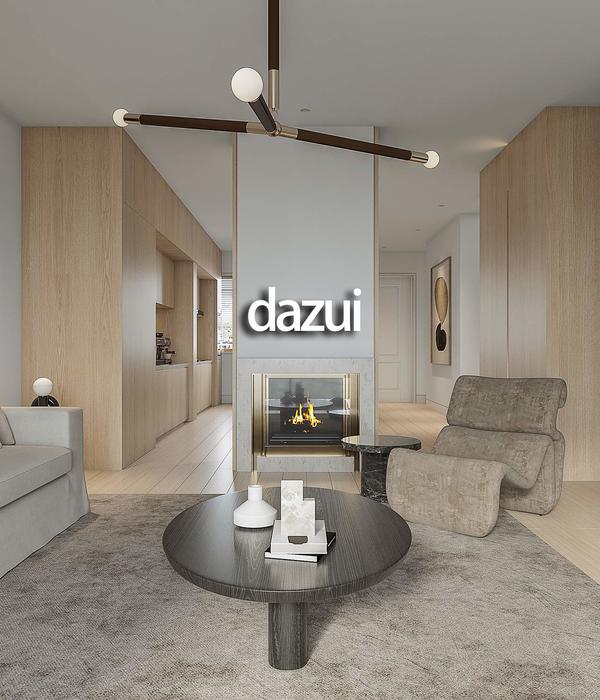
![[Folly Projcet] 수원 정자공원, (3x9x3) - 2020 [Folly Projcet] 수원 정자공원, (3x9x3) - 2020](https://public.ff.cn/Uploads/Case/Img/2024-06-13/jbdpqCOrIbZWihmqOeergJUAu.jpg-ff_s_1_600_700)
