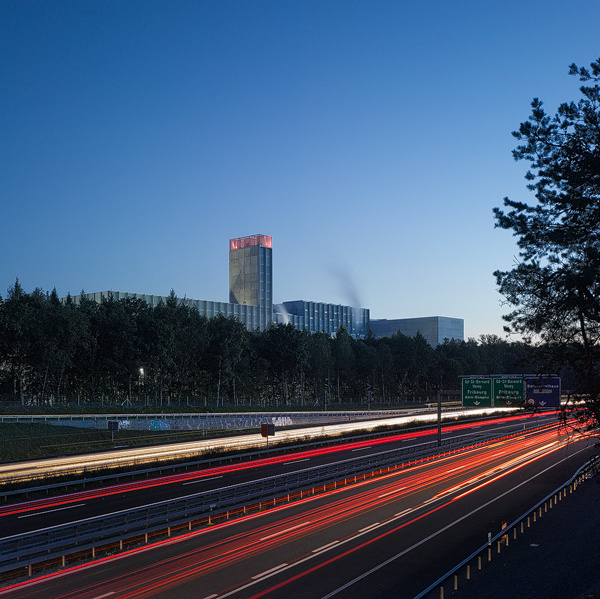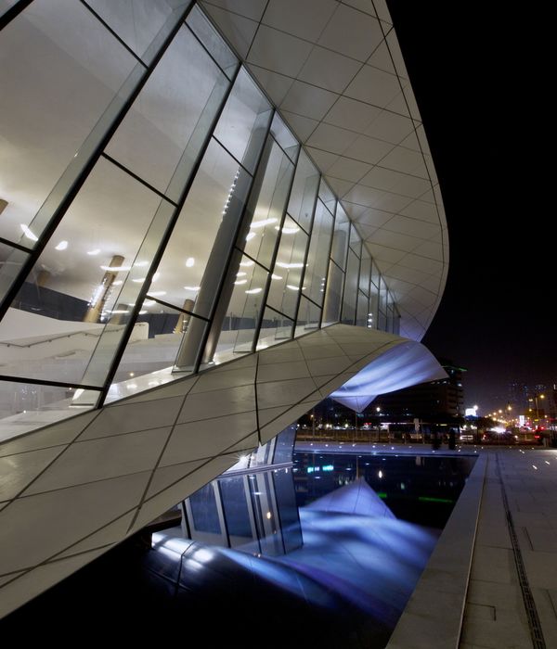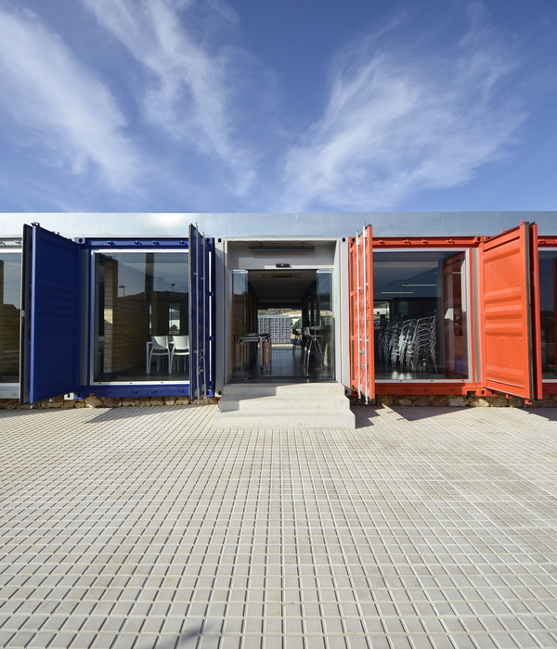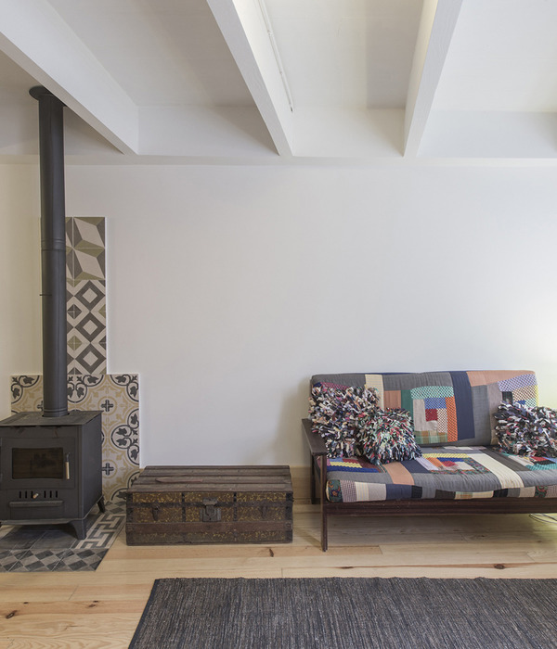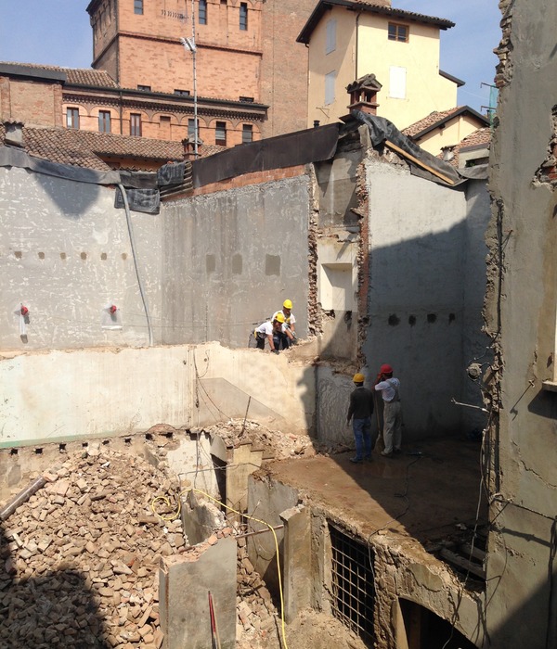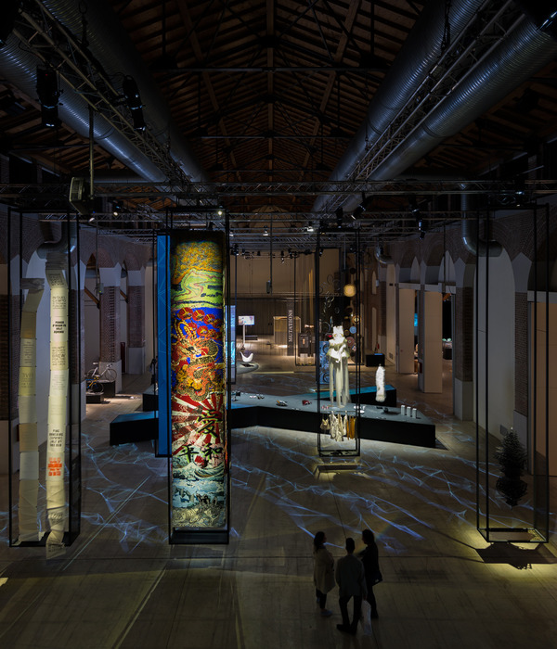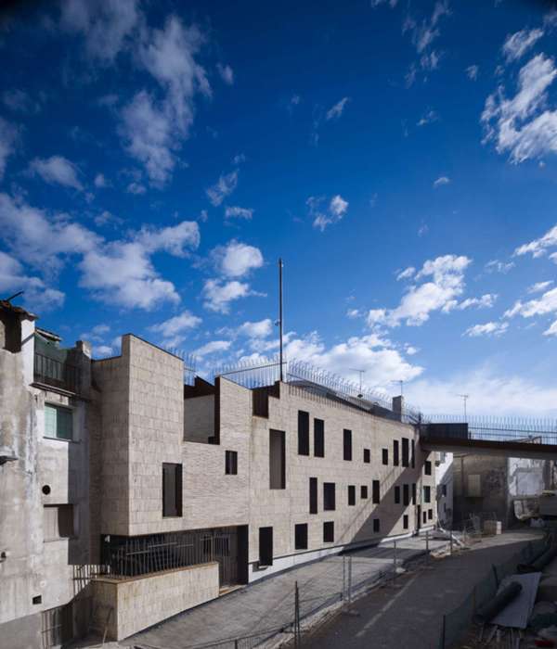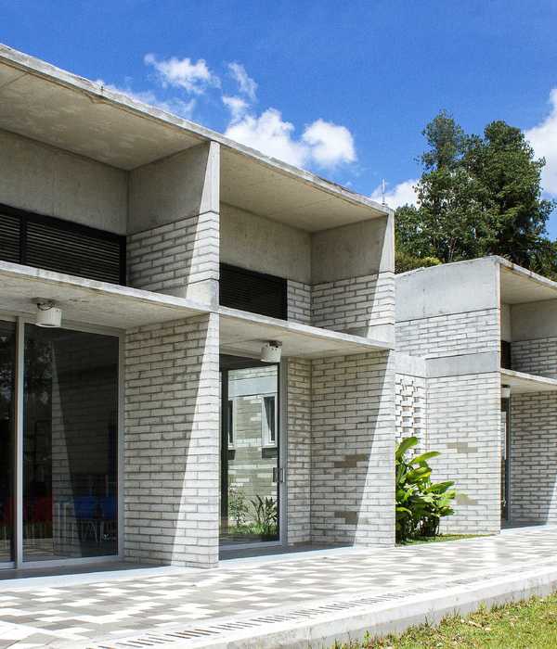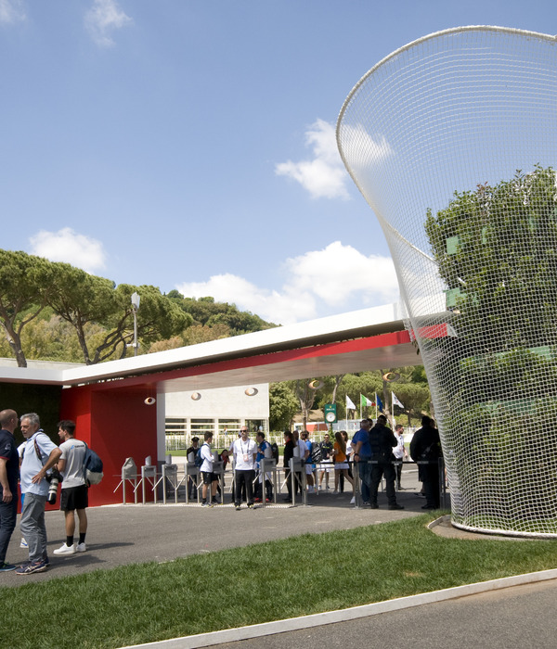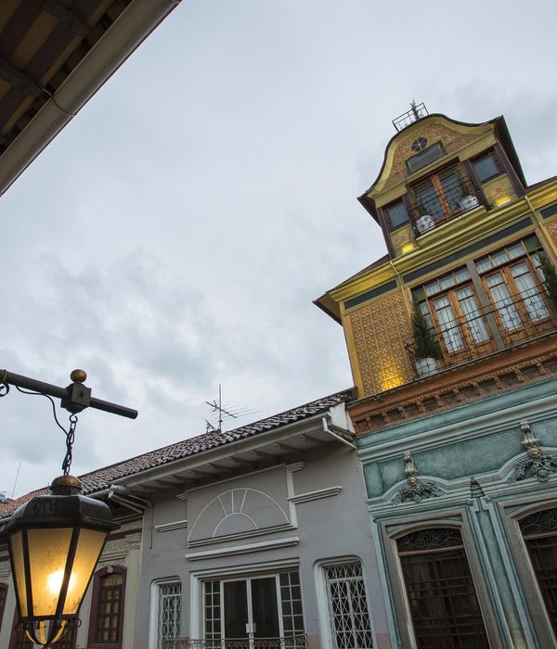© Jesús Granada
(Jesús Granada)
架构师提供的文本描述。这座建筑的设计将为未来马拉加机场的所有建筑提供可持续的建筑参考。其可持续性已得到西班牙绿色建筑委员会的认证。
Text description provided by the architects. The design of this building will be a reference in sustainable architecture for all buildings that will be located in the future city of Malaga Airport. Its sustainability has been certified by the Green Building Council Spain.
这座建筑的可持续设计战略是:被动设计以减少能源需求,利用植被作为一种建设性要素,对围护结构进行额外隔离,使用围护结构和地板的热惯性,使用高效的照明和空调,利用太阳能取暖,综合空调和照明控制,在建筑物内发电,减少用水和废物产生,使用雨水,使用可回收和可循环利用的材料和空气质量控制。
Sustainable design strategies in this building are: passive design to reduce the energy demand, use of vegetation as a constructive element, extra isolation of the envelope, the use of the thermal inertia of enclosure and floors, the use of efficient lighting and air conditioning, the use of solar thermal energy for heating, integrated air conditioning and lighting control, power generation in the building, reducing water consumption and waste generation, the use of rainwater, use of recycled and recyclable materials and quality air control.
这座大楼被设想为一个试点办公室,允许未来的开发商和用户有直接的体验。比传统建筑增加5%的额外费用,加上对建筑物的监测结果的传播,将是促进马拉加地区可持续建筑的极好工具。
The building is conceived as a pilot office allowing direct experience of future developers and users. The extra cost of 5% over a conventional construction, along with the dissemination of the results of the monitoring of the building will be an excellent tool to promote sustainable architecture in the area of Malaga.
© Jesús Granada
(Jesús Granada)
该建筑在附近实施的影响已被最小化,将其提升到允许现有的公园通过建筑物下方,并在附近的住宅前放置垂直花园。
The impact of the implementation of the building in the neighborhood has been minimized elevating it to allow the existing park pass under the building and placing vertical gardens in front of the nearby homes.
© Jesús Granada
(Jesús Granada)
项目中的发电超过了建筑的能源需求,所以我们可以说这是一座零能源建筑,甚至是一座加能源建筑。
Power generation in the Project exceeds the energy demand for the building, so we can say that this is a zero-energy building, even a plus energy building.
© Jesús Granada
(Jesús Granada)
与条例规定的参考建筑相比,建筑设计节省了65%的消费。向大气层排放的二氧化碳每年减少14,678.19公斤。与传统建筑相比,用水量减少了50%。工业化系统减少了现场废物的产生,75%的废物被回收利用。整理材料使用负责任,环境影响来源低。将建筑结构的寿命从50年提高到100年,使建筑的影响最小化。
The building design represents a savings of 65% in consumption compared to the reference building established in the regulations. CO2 emissions to the atmosphere are reduced 14,678.19 kg a year. Water consumption is reduced by 50% compared to a conventional building. The generation of waste on site is reduced by industrialized systems and 75% of those generated have been recycled. Finishing materials are used responsibly and low environmental impact origin. The impact of construction is minimized byincreasing the life of the building structure from 50 to 100 years.
建筑本身的结构保证了使用者的生活质量,同时保持了他们的健康。建筑物的工作空间确保室内装修材料的毒性受到限制;通过监测确保良好的空气质量;避免空调中不舒适的高速空气;保证工作场所充分的自然照明和眩光保护;保证适合这项任务的人工照明水平;通过将工作空间与外部隔开并限制房间的混响时间来保证声学舒适;通过让用户参与大楼的使用和维护,确保所提供的服务质量。
The architecture of the building itself guarantees the quality of life of users while preserving their health. The working spaces of the building ensure a limit on the toxicity of interior finishing materials; it ensures good air quality through its monitoring; discomfort high velocity air in air conditioning are avoided; adequate natural lighting and glare protection in the workplace is guaranteed; artificial lighting levels appropriate to the task are guaranteed; acoustic comfort is guaranteed by isolating work spaces from exterior and limiting reverberation time of the rooms; and the quality of service provided is secured by involving users in the use and maintenance of the building.
© Jesús Granada
(Jesús Granada)
这座建筑的设计被设想为零能源建筑的原型,从2018年起,公共行政当局将强制建造这些建筑,从2020年起,所有新建筑都必须这样做。
The design of this building has been conceived as a prototype of the Zero Energy Buildings that will be mandatory for public administrations from 2018 and in general for all construction of new buildings from 2020.
© Jesús Granada
(Jesús Granada)
Architects Juan Blázquez, Oficina Técnica Municipal Ayuntamiento Alhaurín de la Torre
Location 29130 Alhaurín de la Torre, Málaga, Spain
Category Sustainability & Green Design
Design Team EZAR Arquitectura y Diseño
Area 618.0 sqm
Project Year 2015
Photographs Jesús Granada
Manufacturers Loading...
{{item.text_origin}}

