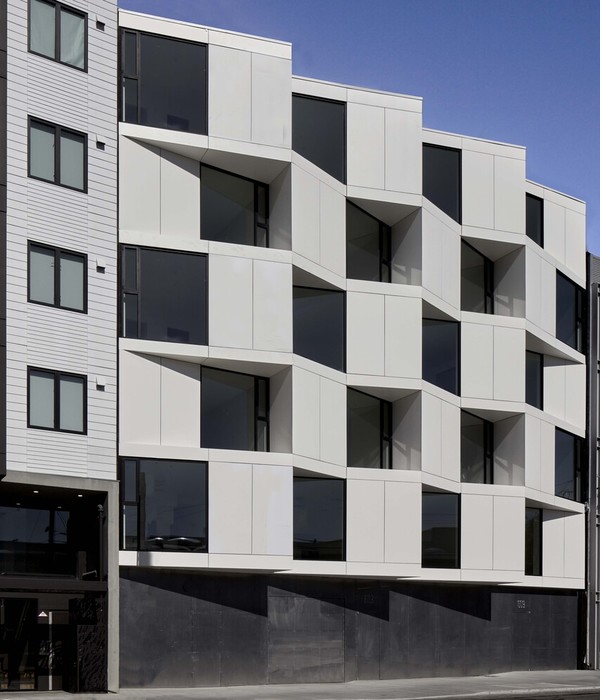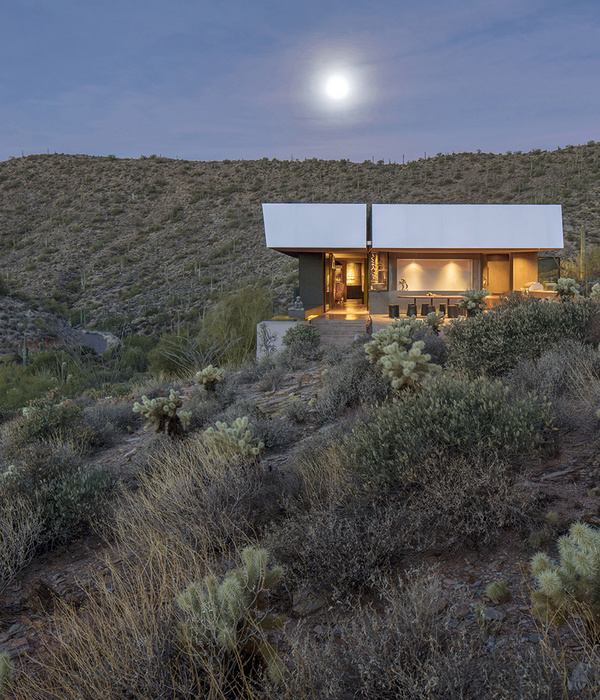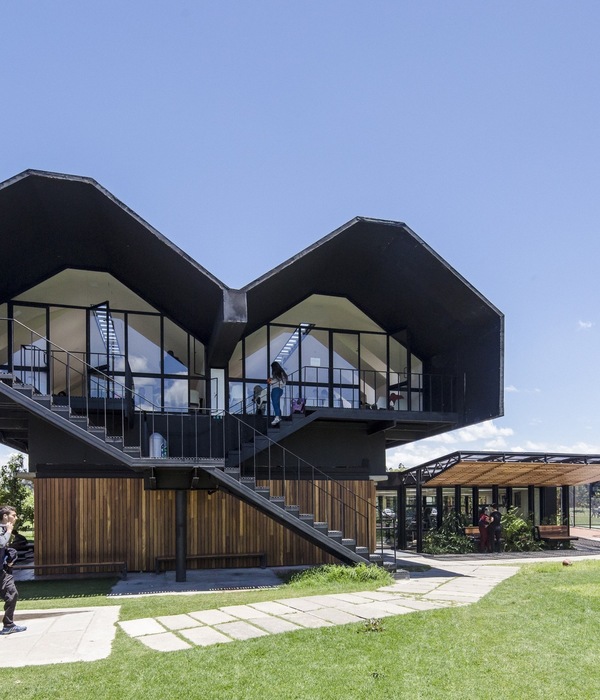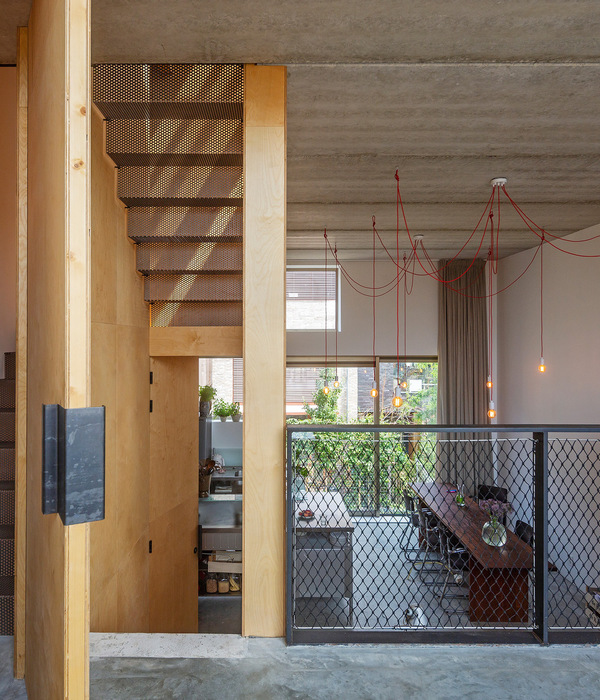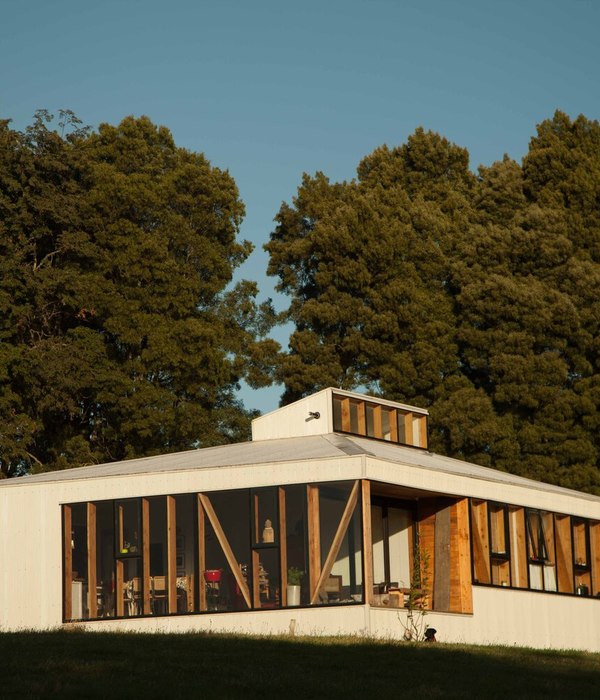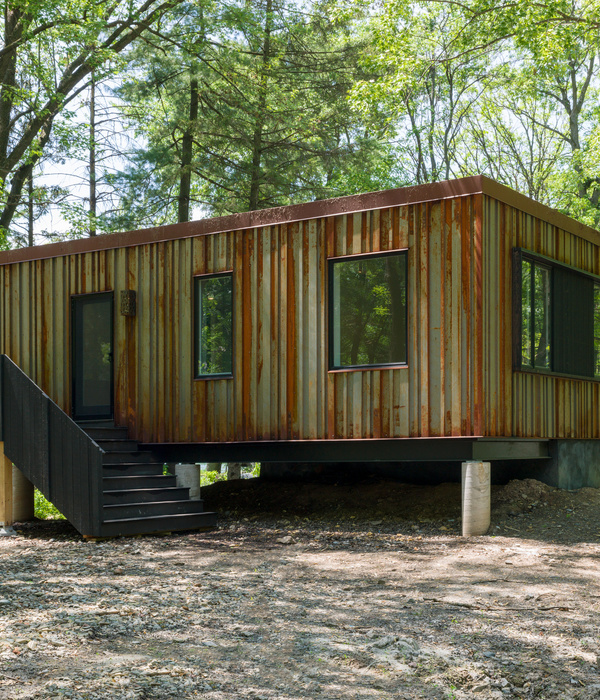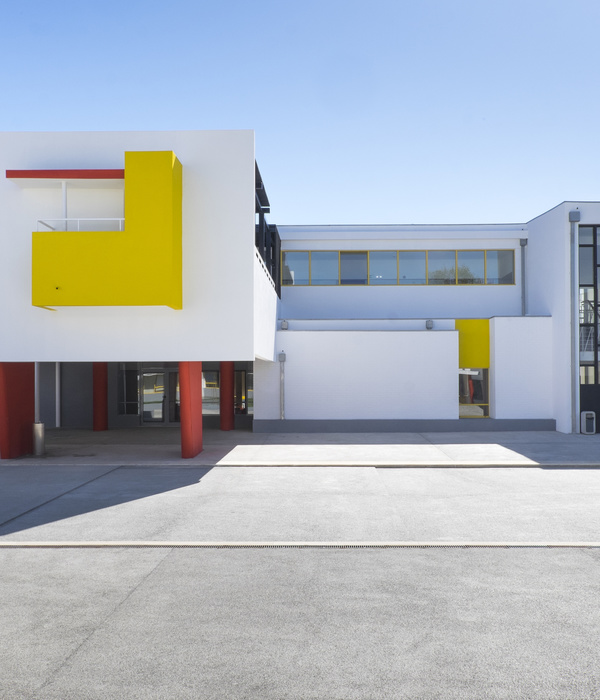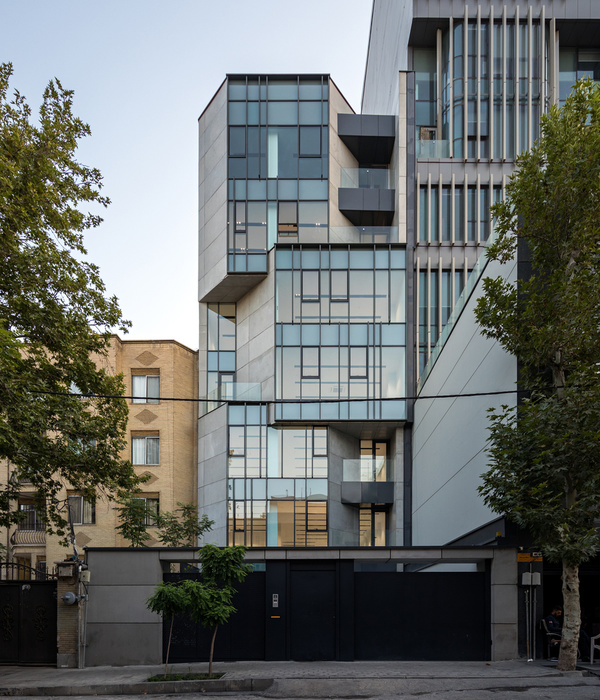Architects:TRAMA arquitetos
Area :5705 ft²
Year :2021
Photographs :João Morgado
Lead Architects :Bruno Leitão, Marco Bernardino
Equipe De Projeto : Adriano Peixoto, Catarina Silva, Diogo Marques, Hernâni Sá, Mariana Morais, Ricardo Silva
Landscaping : Jorge Maia
City : Porto
Country : Portugal
The site had as pre-existence a single-family residence of the 19th century, in a poor state of conservation and without architectural prominence. There was never any intention to maintain or restore the building, however, its high elevation stood out on the first visit to the site.
Placing the building at the same height would allow, from the second floor, a view to the canopy that extends to the sea.
The greatest difficulty in accomplishing the program resulted from the morphology of the allotment, with its trapezoidal, narrow, tapered configuration.
As it was essential that the house would result integrated with the surrounding vegetation, the project emerges as a volumetric game of voids and fills, along a longitudinal axis, which seeks to deconstruct this built mass, and whose main characteristic is its materiality.
It was always our intention to explore natural and more raw materials, for better framing of the house with its natural surroundings. To do so, we chose to use the plasticity of concrete, giving it a yellow ochre pigment, combined with the wood lath and the copper.
The proposal is inserted in an urban plot with more rural traces and, in all the neighboring composition, something highlights it: to the west, we have the outline of the trees of the Parque da Cidade, into the sea; to the east, a group of pine trees that recreates a small forest; to the north, there is a community vegetable garden and, to the south, a group of old oak trees. Thus, all the openings were designed to take full advantage of the singularities of the terrain.
The result is a distinctive dwelling in harmony with its context, without neglecting the architectural work of the forms and their functionality.
▼项目更多图片
{{item.text_origin}}

