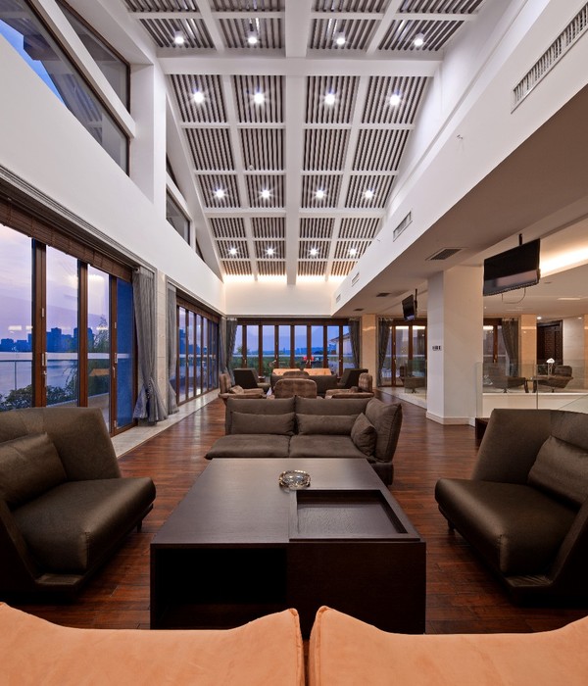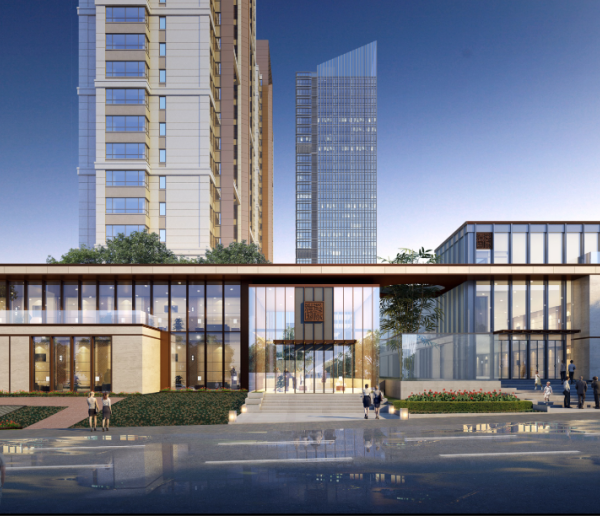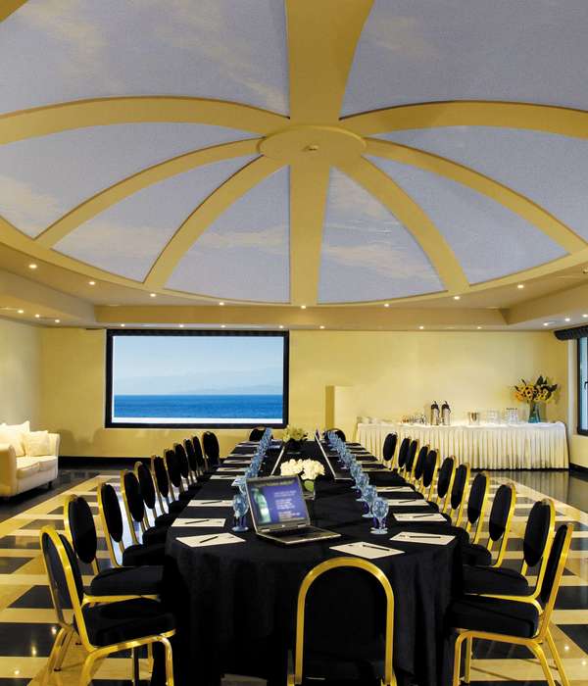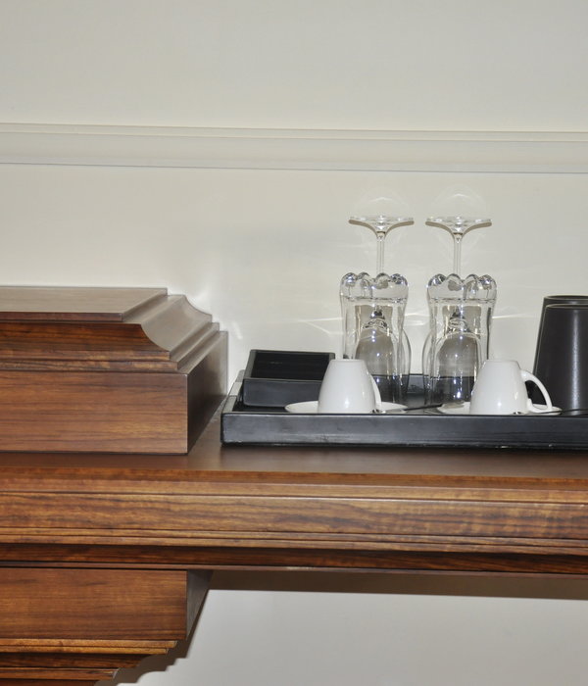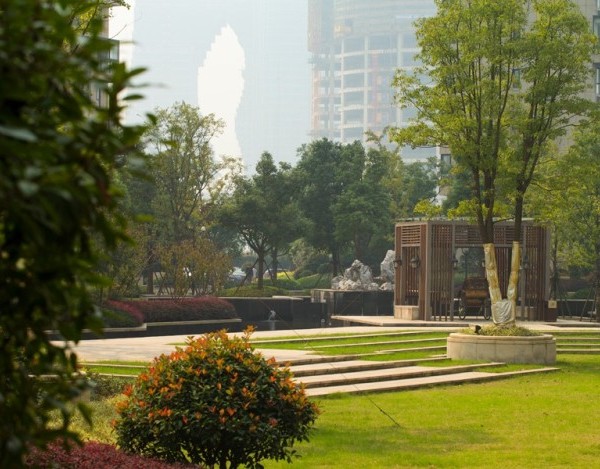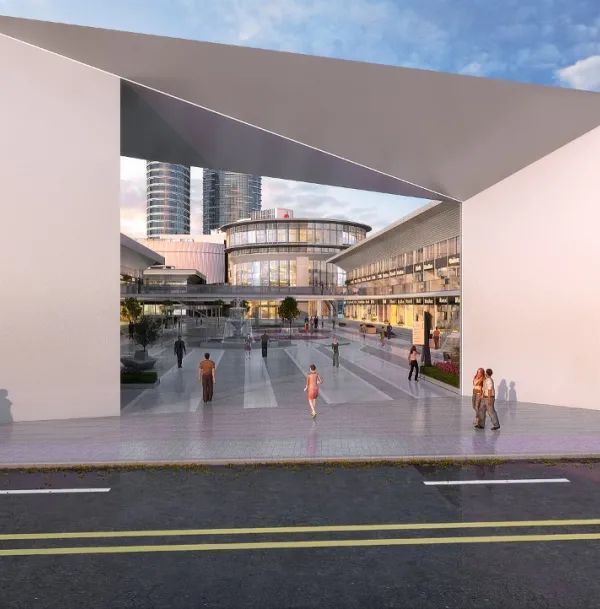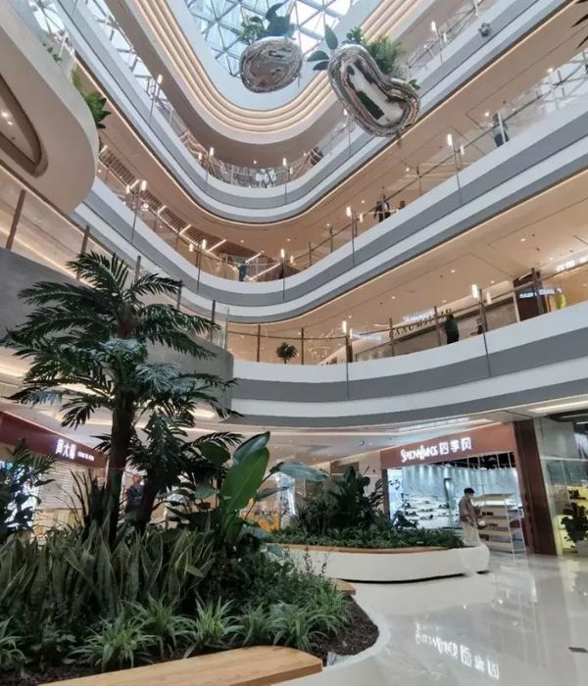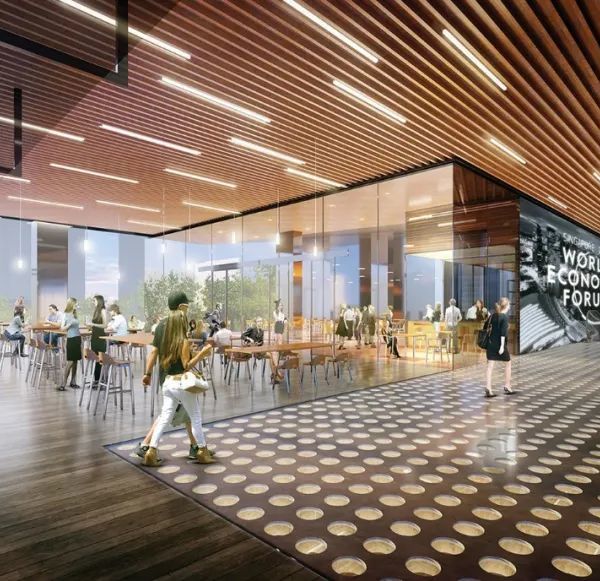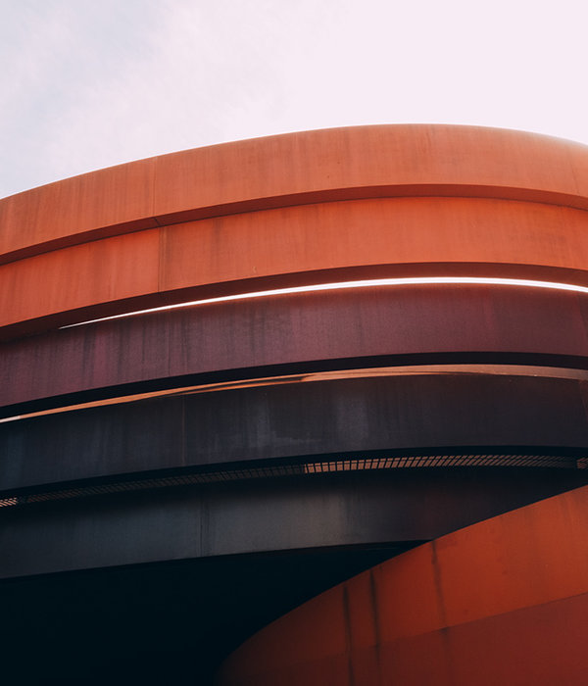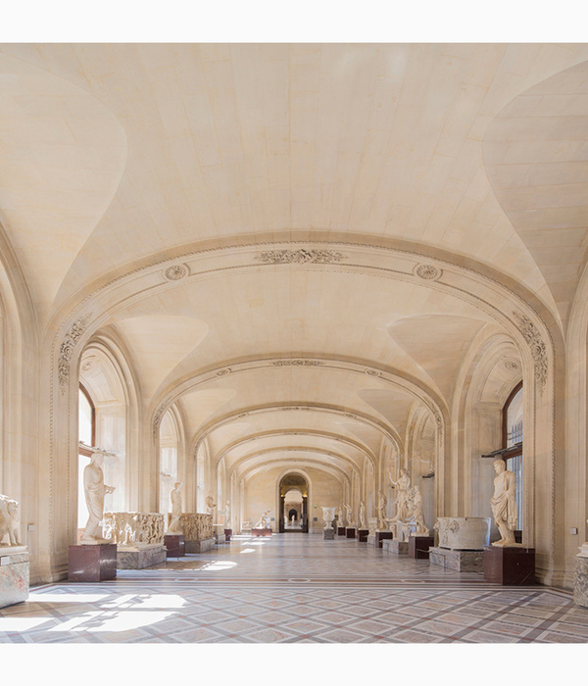The building for the school of Pedagogy in Secondary Education is located within the San Joaquin Campus for the Pontifical Catholic University of Chile. The building is adjacent to the Faculty of Education Building, built and expanded over the years 1995 and 2006 showing the versatility and adaptability of the requested program. In this way, the project, together with the existing buildings, make a space dedicated to Education within the 45 hectares Campus. Another condition of the project is to be located parallel to a secondary path of the campus behind a line of existing trees which will give protection and privacy to the project.
In addition to the site location and its surrounding buildings, the density of the campus and the number of different formal languages existing on the different buildings, define the initial idea of the project; the construction of a building that starts from the repetition of elements that can operate in the place with neutrality and therefore to go unnoticed for those who walk through the campus.
For this, a reinforced in situ concrete structure is defined at a distance of 2.45, which also defines the minimum unit of the interior program. The perimeter structure is designed from a single element that turns depending on whether it is used for a beam or a column, reducing the construction times and decision making on-site, which in the process of Mockup solves any imperfection that may arise due to its geometry. This strict geometric order defines the exterior image of the building.
To locate the access to the building, a part of the volume is released from all of the non-structural elements, defining a void that builds the access, which is located in the connection of two circulation axes of the campus. Towards the Faculty of Education, there is a sunken courtyard that defines an exterior circulation that connects with existing faculty buildings.
The interior features a central core that is built in a discontinuous circulation creating a circulation system that allows the user to have a perception of the entire space when is moving into the building. Because of the shape of the core the different programs located inside, Offices Space, Seminar Rooms, and Study, areas for the students, are visually and spatially connected.
▼项目更多图片
{{item.text_origin}}

