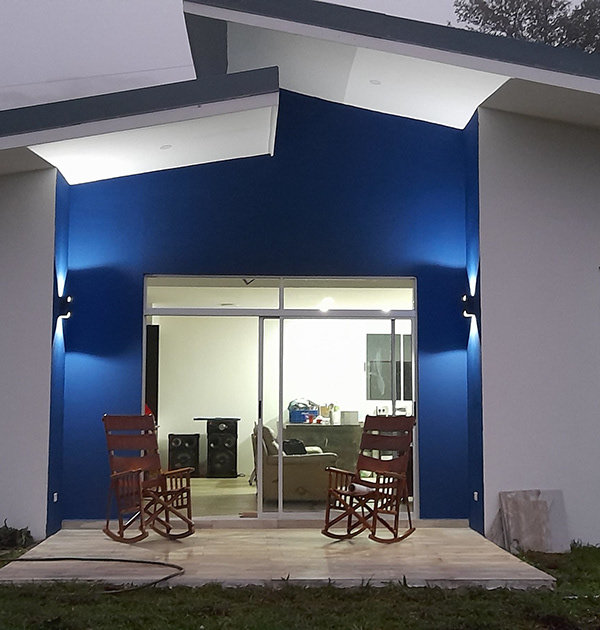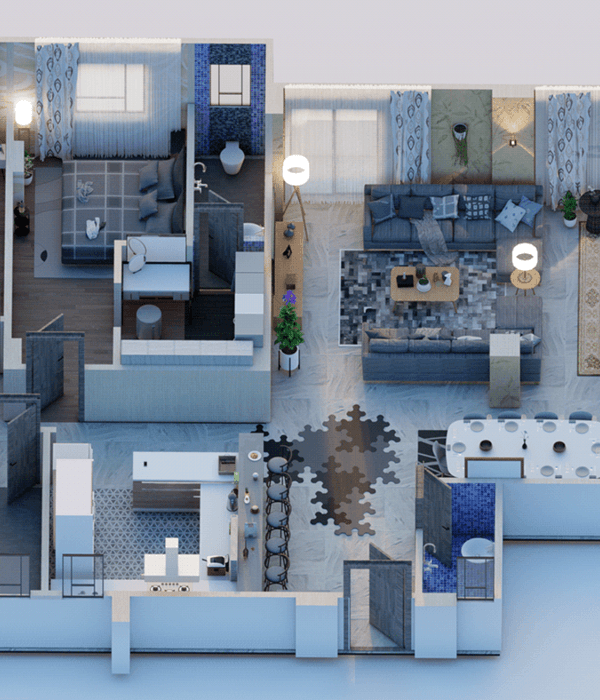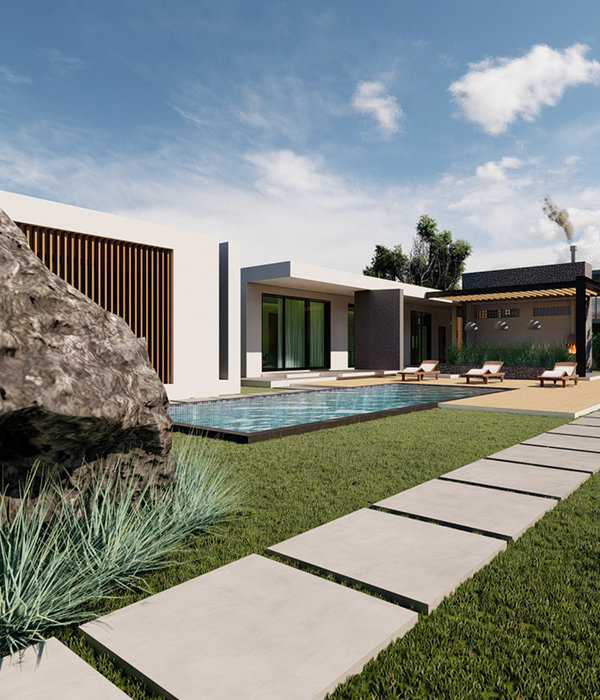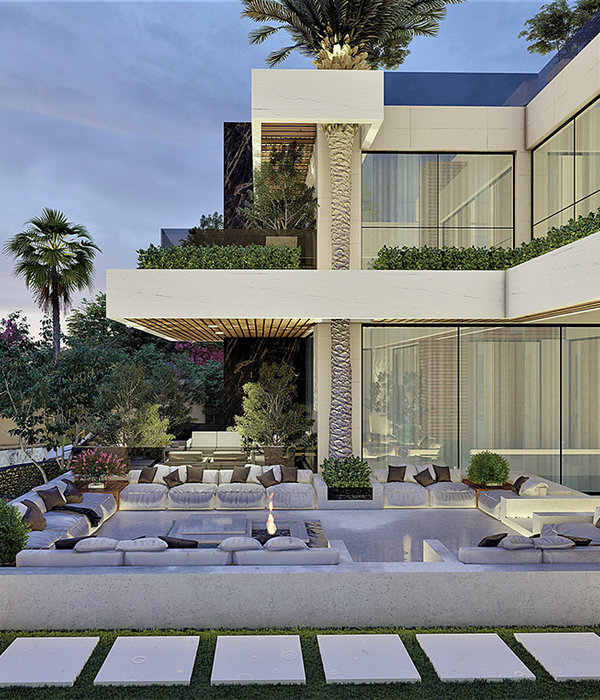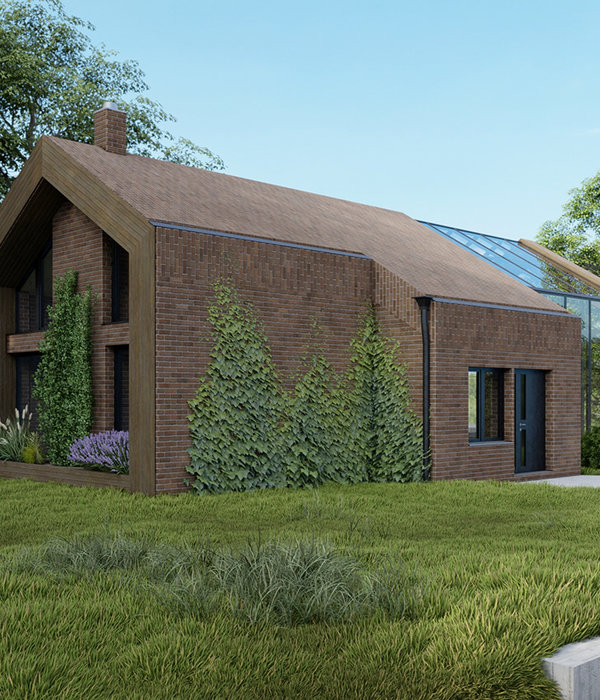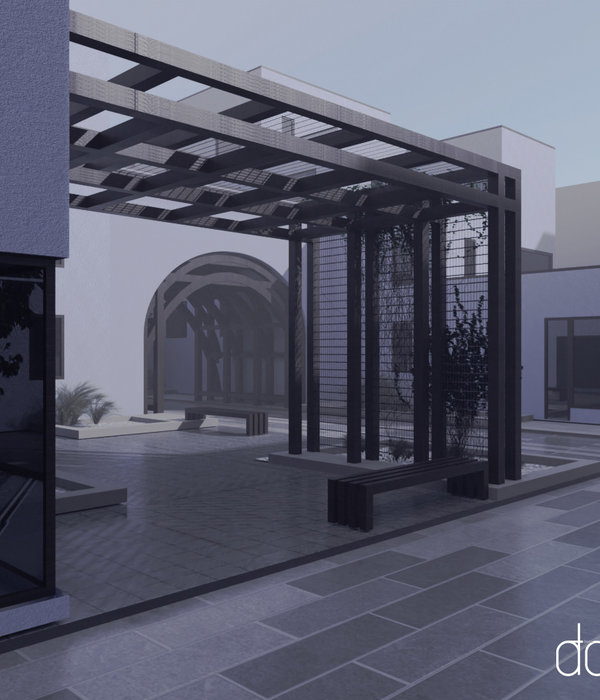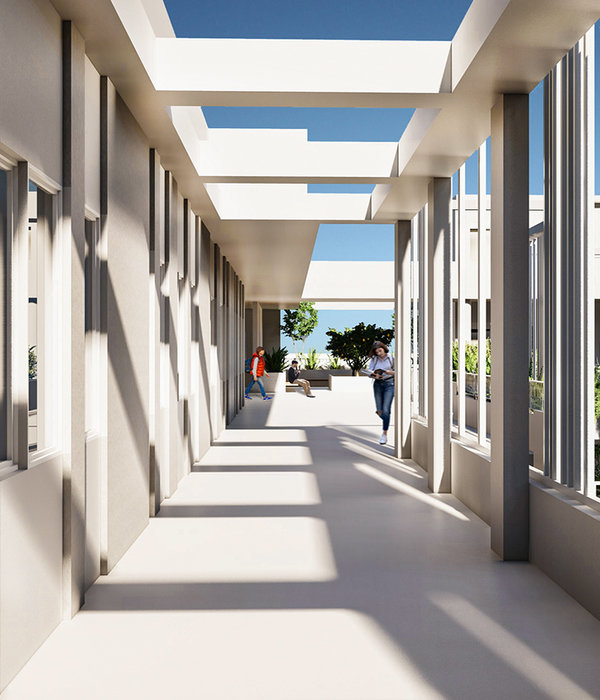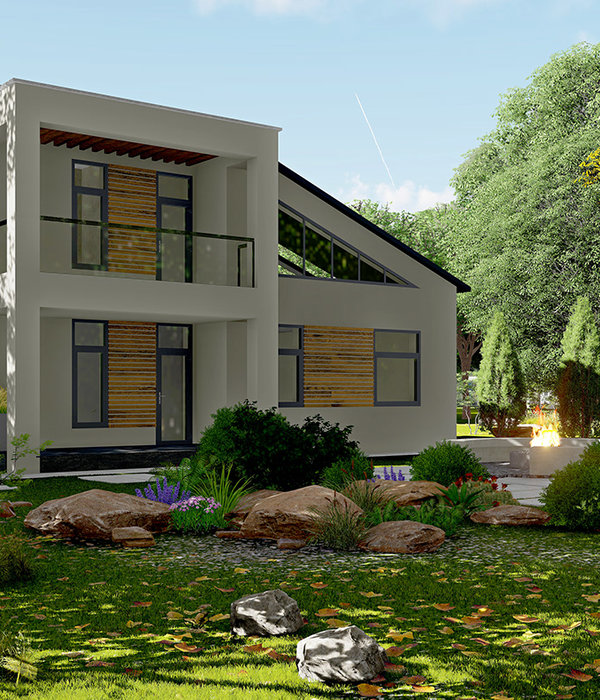隐匿山谷中的沙漠之家如同一座可供居住的亭子,主要由一个悬浮在底座上的顶篷构成。朝南的住宅恰好位于一片长满仙人掌的小山丘上,这个小山丘地势很高,从南向西眺望可以看到凤凰谷,向南部或东南部眺望可以看到山脊,而落日时分向东眺望可远观大陆山。这个场地如同处在生态的汇聚点上,沿着东面的边缘地带一片粉红色页岩地中长满了泰迪熊仙人掌。建筑的基座大致沿着从东向西的地形线,与这块植被稀薄的场地的西面相接,处于海拔2450英尺的位置。
▼朝南的住宅位于一片长满仙人掌的小山丘,the south-facing house is precisely sited in the middle of a saguaro-studded knoll
▼建筑的东面是一片粉红色页岩地,泰迪熊仙人掌从中长出,the eastern building is a prominent outcrop of pinkish-red shale stone with a teddy bear cholla
▼落日时分向东眺望可远观大陆山, reverse sunsets on the more proximate Continental Mountain to the east
The Hidden Valley Desert House is a “long pavilion for living” composed of a canopy hovering above a plinth.The south-facing house is precisely sited in the middle of a saguaro-studded knoll just high enough to obtain distant views south to the west Phoenix Valley floor, the Valley’s mountain ranges to the south / southeast, as well as reverse sunsets on the more proximate Continental Mountain to the east. The threshold to this dominant eastern view is a unique confluence of ecology; a teddy bear cholla field growing out of a prominent outcrop of pinkish-red shale stone which is found running along the entire eastern edge of the site. The geology of this rarefied site condition is extended westward into a simple ground-based plinth at an elevation of 2450 feet roughly following the east to west contours of the site.
▼大顶篷覆盖悬浮在建筑基座上,hovering above the plinth is a large shade canopy
▼夜幕中的建筑主入口,the main entrance in the evening
▼从主入口向外眺望远处大山,the mountain view from the entrance
▼入口空间细节,the detail of the main entrance
一个巨大的顶篷覆盖在建筑底座上,这是作为住宅必不可少的元素。这个加厚的顶篷可以收集大部分房屋所需的能量和一部分水,使得整个建筑净零消耗,并且屋顶可以容纳所有的机械装置。这个宽阔的顶篷由分散的核心结构支撑,最大限度减少玻璃和墙壁的占比(分别为35/65%),同时,为室内和室外的四面景观打造出一系列的视觉焦点。基座的西端/下层形成一个厚厚的洞穴似的空间,而主楼部分/基座上部则打造成四面开放的空间,让内外部之间没有明显的界限。连续的顶篷下形成了一个连续空间,其中2000平方英尺规划为室内活动空间,而1000平方英尺则规划为由屋顶覆盖的户外空间。
▼室内楼梯通向基座层,the staircase towards the plinth
Hovering above the plinth is a large shade canopy that embodies the necessary sustenance for this shelter as a home. The thickened canopy will harvest the majority of the energy and some of the water needed for this close to net zero house, as well as housing all mechanicals. The expansive canopy is supported by a dispersed core of mass forms that minimize glass to wall percentage (35/65% respectively) while framing focused views for a range of indoor/outdoor programs north, south, east, and west. The west end/lower level of the plinth is inhabited as a thick cave, while the main level/top of the plinth is open in all directions and, at times, has no discernible distinctions between inside and outside. This plinth level is lived upon as one contiguous space under one continuous canopy that connects the 2000 SF indoor programmed space with 1000 SF of fully programmed/fully shaded outdoor space.
▼餐厅区域,the dinning room
▼从厨房看向客厅区域,the living room view from the kitchen
▼主卧空间,the master bedroom
▼与室外水池相结合的卫生间,bathroom combined with outdoor pool
建筑底座结构由一个阶梯式混凝土砌体墙和彩色混凝土板/平板混合而成,其中彩色混凝土板配以瓦拉蒂式石膏。不锈钢顶篷面板上安装光伏太阳能电池板,这种面板还可以反射出景观和天空。顶篷下的空间采用黑色棉麻织物作为屋顶,这样的材料创造出一种连续的感觉,展现深沉的柔和之美,同时采用传统的木钉桁架结构和黑色的R-38声音/保温棉在其上作为隔热层。整个建筑中间的分散核心结构选用冷轧精钢构成支架,其表面效果类似“阴影反射的表面”,搭配乌木效果的可持续中纤板(Medite),和三种不同表面效果的深色可持续树脂浸渍纸(Richlite),以及一个紫黑色灰泥带,呈现出一种残缺之美。整个核心结构与顶篷下的空间融为一体,设计师在其中规划出各种生活空间。对于我们的业主来说,这所住宅将能够净化/简化他们的生活,也是为鸟类,锦鲤,罗得西亚脊背龙和一只猫所打造的特别空间。
▼从室外的炉火露台远望入口处,fire lounge view toward entry
▼主卧室外的露台空间,the terrace outside the bedroom
▼室外餐厅可远望凤凰谷,the outdoor dinning view to Phoenix valley
The materiality of the plinth is a hybrid economic construction of stepped local concrete masonry walls and an integrally colored concrete deck/slab rendered monolithic w/ a Verati-like plaster as required. The deep mill finish stainless steel canopy fascia screens the photovoltaic solar panels beyond while mirroring the landscape and sky. The underside of the canopy inside and outside is a black theatrical fabric scrim that creates a continuous feeling of deep soft shade while subtly screening the conventional gang-nail wood truss roof structure and black-fabric-faced R-38 sound/thermal batt insulation above. The central and dispersed cores are finished w/ similar “shadow reflective finishes” of cold-rolled mill finish steel, ebonized sustainable MDF (Medite), three different dark finishes of highly sustainable resin-infused paper (Richlite), as well as an integral color purple-black Wabi-Sabi stucco w/ vermiculite. The shadow cores meld with the underside of the canopy while housing a diverse range of smaller programs that free up the space within, without and between.For our clients this house was about purging/simplifying their life and also about an indoor/outdoor house for their Birds, Koi, Rhodesian Ridgebacks and one cat and their very specific way of living.
▼室外水墙细节,the detail of the water wall
▼混凝土底座结构细节,the detail of the concrete plinth
▼底层平面图,the lower level plan
▼主层平面图,the main level plan
▼立面图,the elevation
▼剖面图,sections
Client: Kim and Keith Meredith Project Size: 2,500 GSF (conditioned)+1,250 SF (shaded outdoor space)+625 SF (garage/storage) Project Location: Cave Creek, Arizona, USA Project Team: Wendell Burnette (Principal-in-charge-of-Design), Qianyi Ye (Project Lead Collaborator),Austin Nikkel, Rebecca Gillogly Consultants: Rudow + Berry, Inc. (Structural Engineer); Otterbein Engineering (Mechanical / Plumbing Engineer); Woodward Engineering (Electrical Engineer); Creative Design in Lighting (Lighting Design);SSE (Civil Engineer);Wendell Burnette Architects (Interior Design) General Contractor: Verge Design Build – Joby Dutton, Mike Alexander Photography: Bill Timmerman
{{item.text_origin}}

