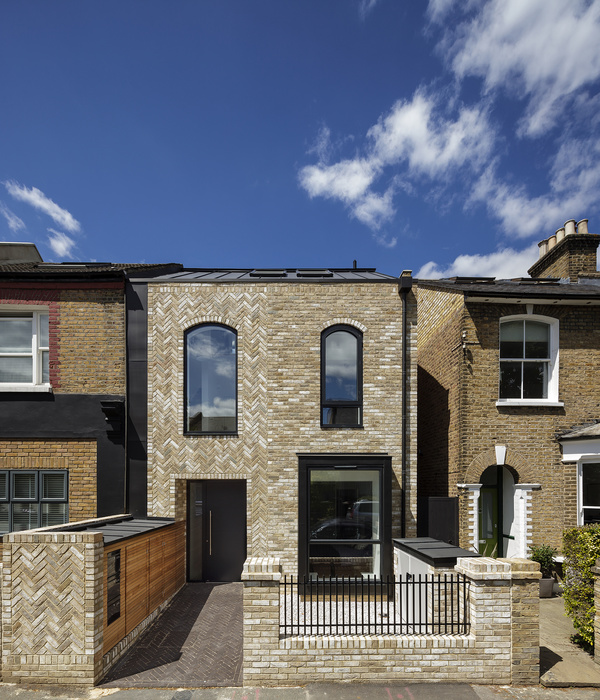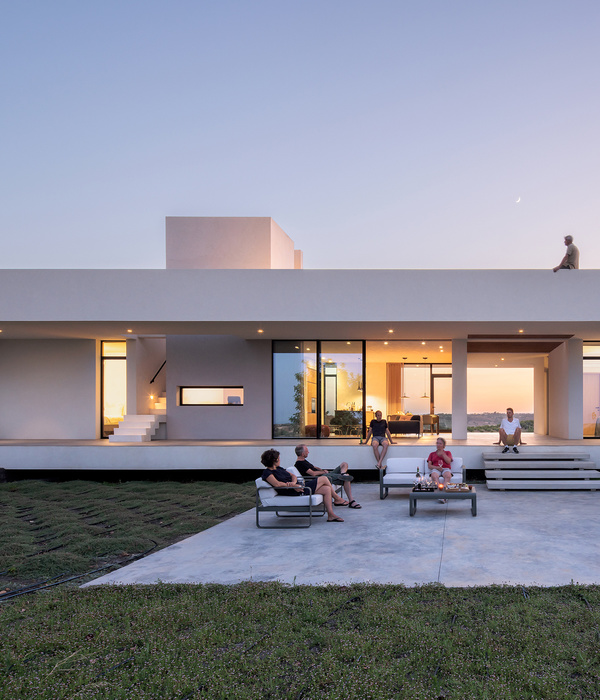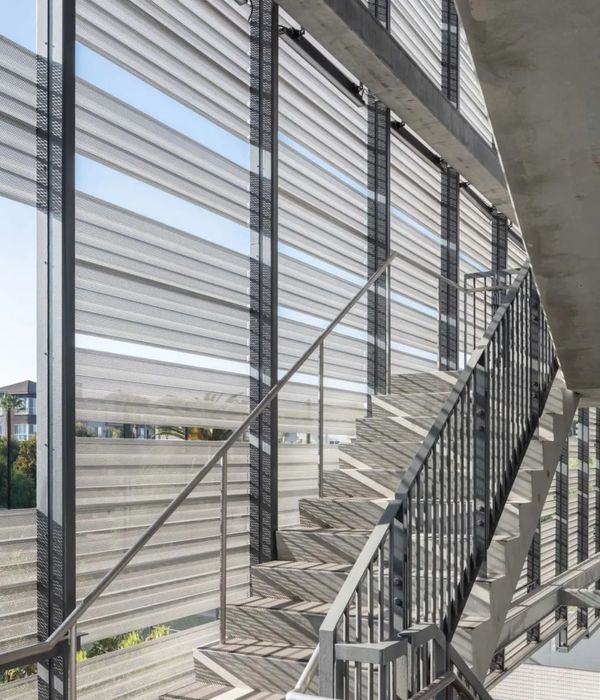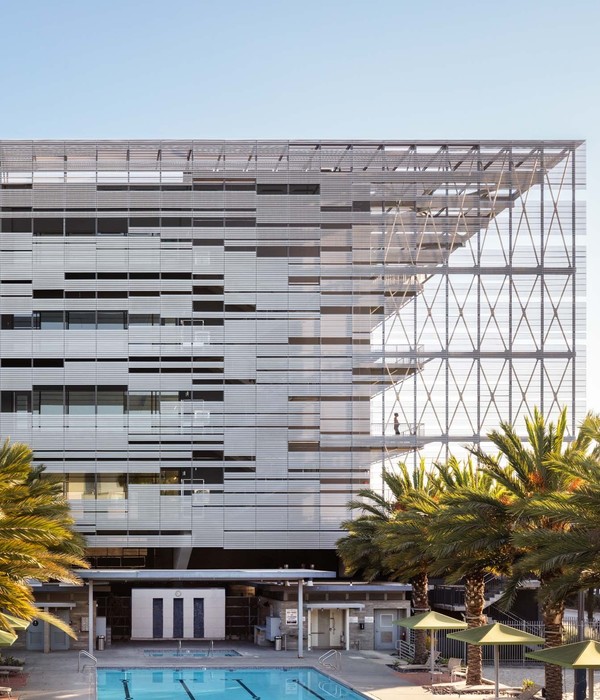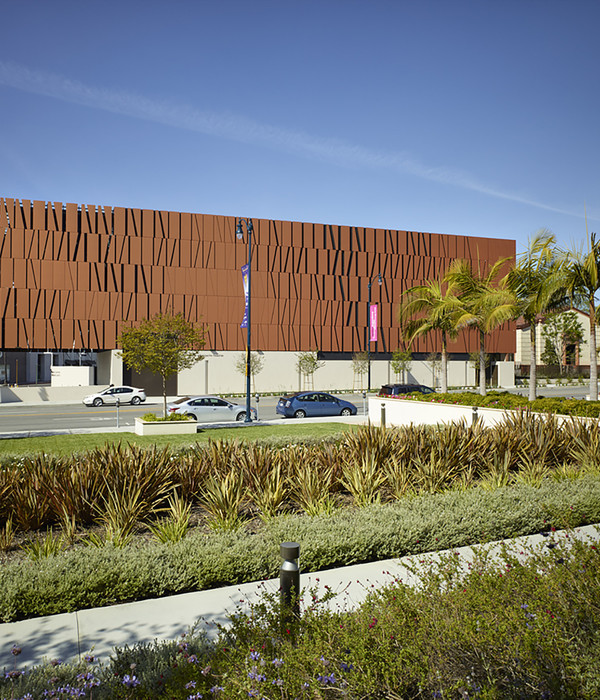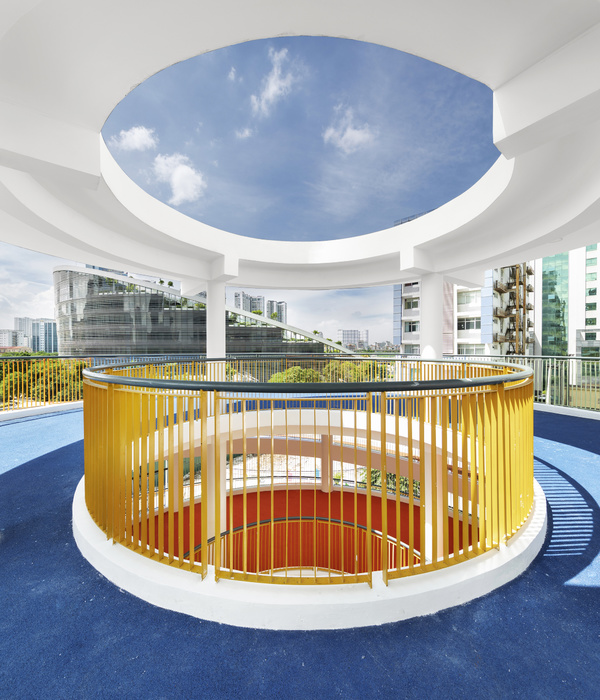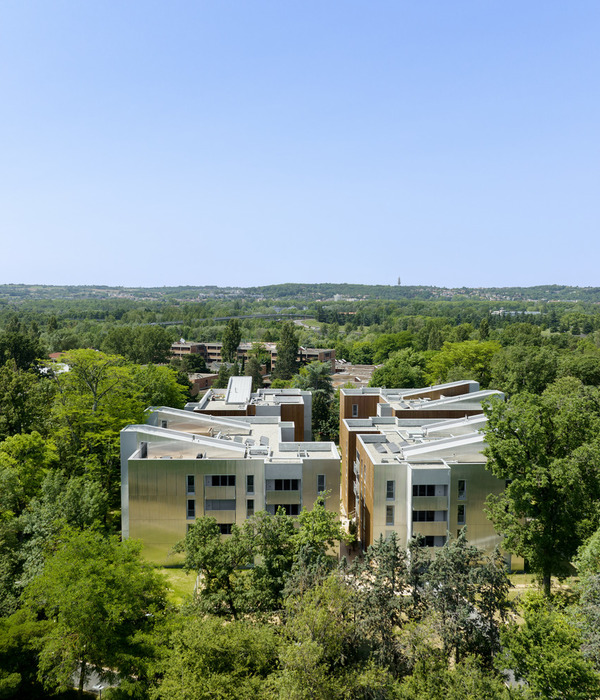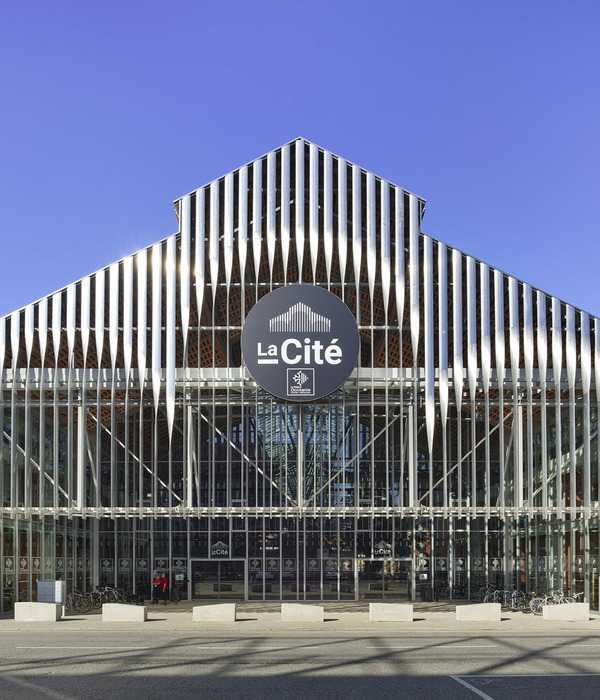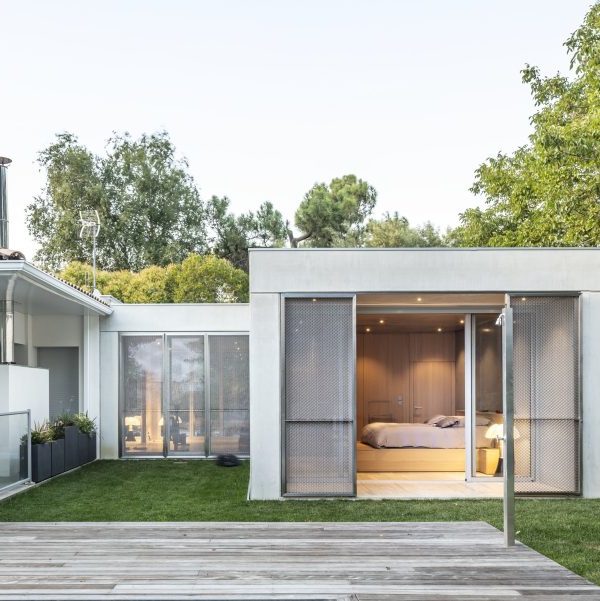Architects:Abarca + Palma Arquitectos, Cristobal Noguera
Area:140 m²
Year:2019
Photographs:Andrés Maturana
Lead Architects:Cristobal Noguera, Abarca + Palma
Design Team: Cristóbal Noguera, Francisco Abarca, Camilo Palma, Sebastián Ochoa
Collaborating Architects: Nicolás Acosta
Structural Engineering: Sebastián Cárcamo
Construction: Miguel Cifuentes
City: Frutillar
Country: Chile
Single-family house located in the Frutillar commune, X Region, situated between lines of trees and livestock hills facing Lake Llanquihue. The project's strategies are based on achieving spatial, economic, and energy efficiency.
In relation to this, a compact volume of 140m2 is proposed, with an almost square floor plan, without circulation, where the rooms are articulated through a central space that contains the living room. This central space composes a continuity with the kitchen and the main living room, open to the outside overlooking the lake and the volcanoes.
In the search to maximize the exposure of the facades to the sun, the volume is located with one of its edges to the north, exposing the main facade and the bedrooms to the solar trajectory. A continuous window that surrounds the volume provides light to the interior, as well as capturing the sun in winter.
The access predominates on the rear facade with a "chiflonera" volume in glass and wood, which connects through a deck with the garden house volume.
The construction proposal consists of a mixed prefabricated system based on SIP panels as a thermal envelope, with 160mm of insulation. This is combined with wooden structures for pillars, diagonals, beams, and window centers.
The foundations are composed of a system of isolated elements, which support a structure of wooden beams that receive the SIP slab. The woods are shown in windows and skylights, combined with a white base for walls and ceilings in the interiors.
The exterior cladding of micro-corrugated white zinc, with ventilated mounting, provides material continuity on all its facades. In addition, exposed wood elements behind the glazed facades connect the house with the landscape and the views.
{{item.text_origin}}


