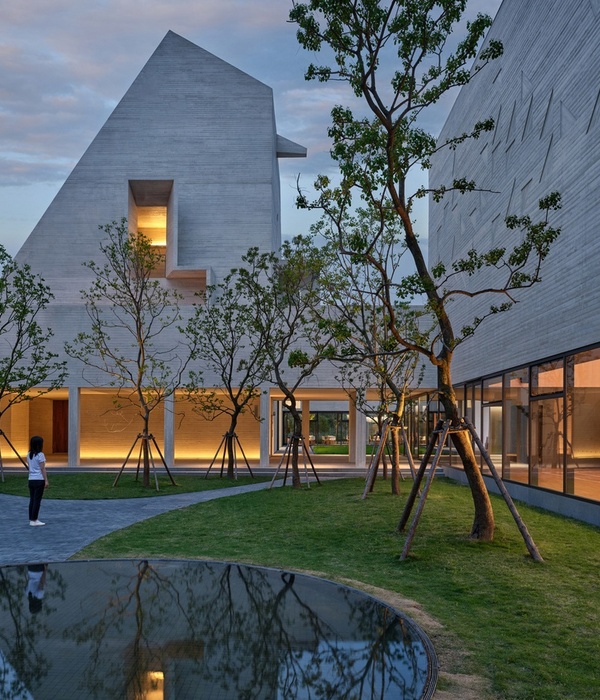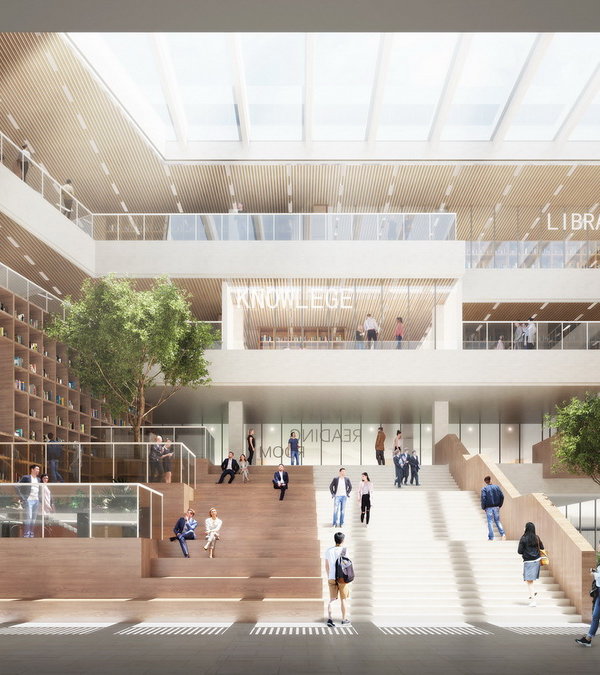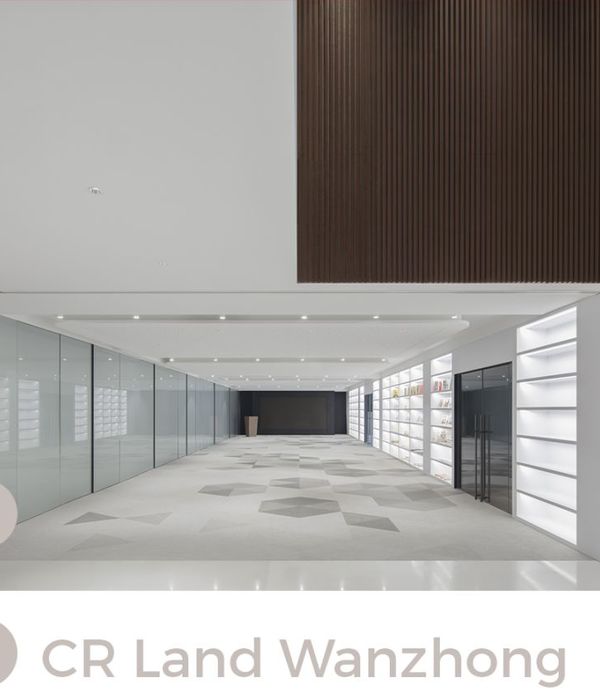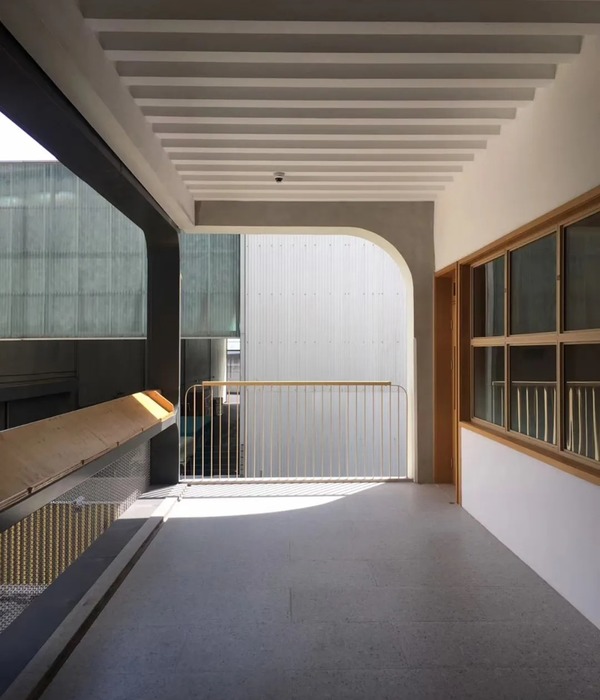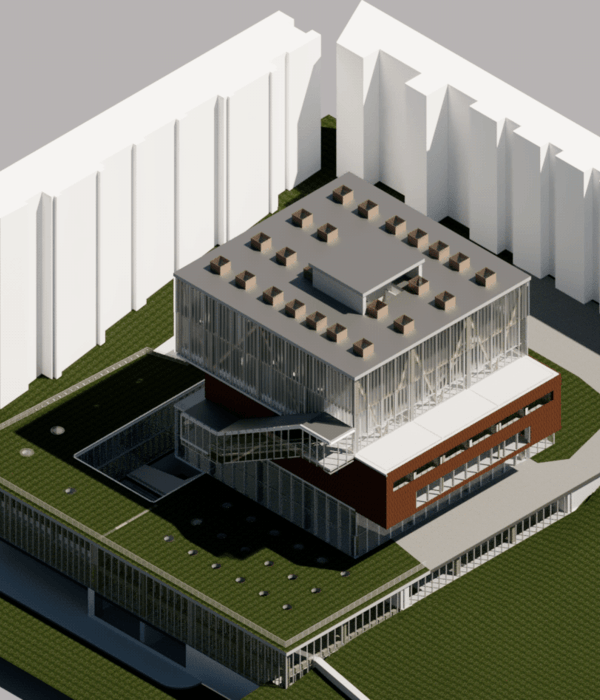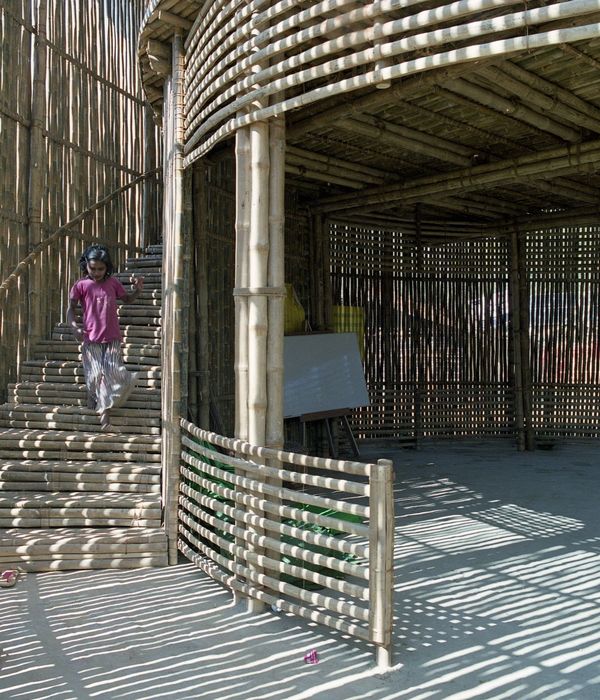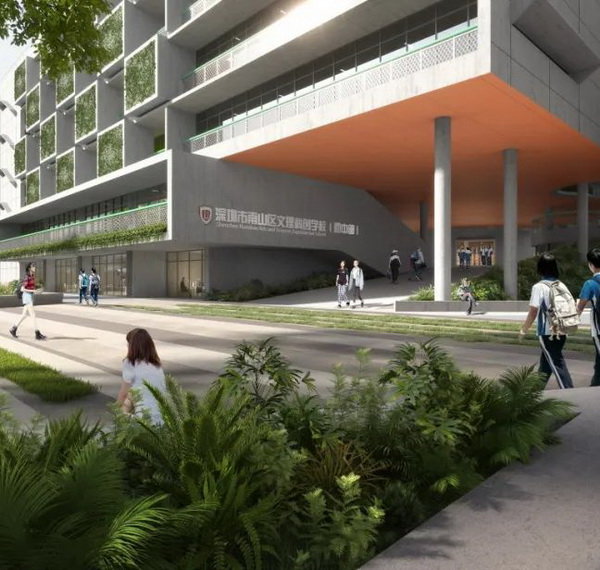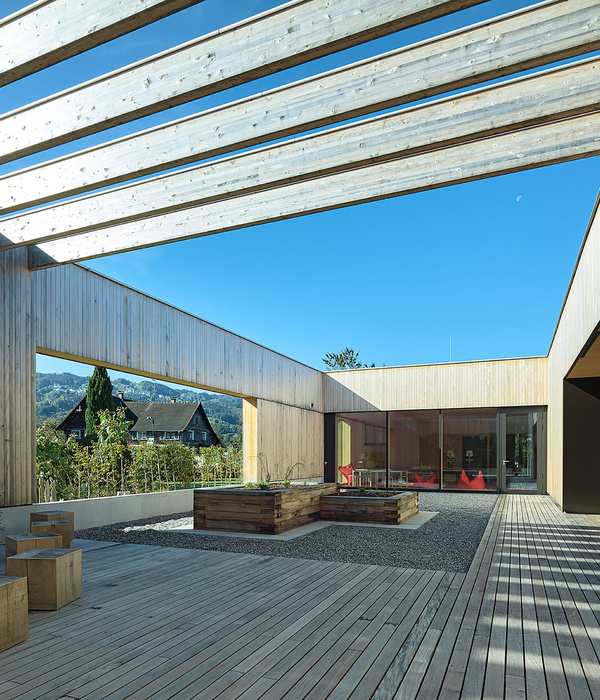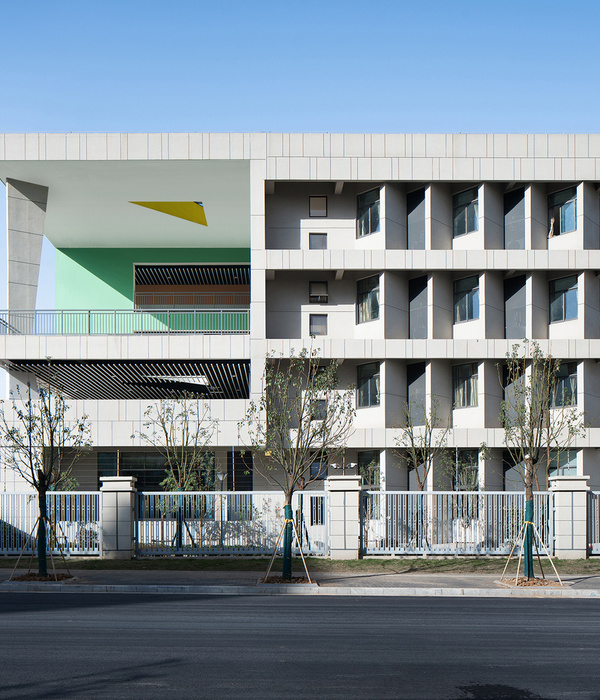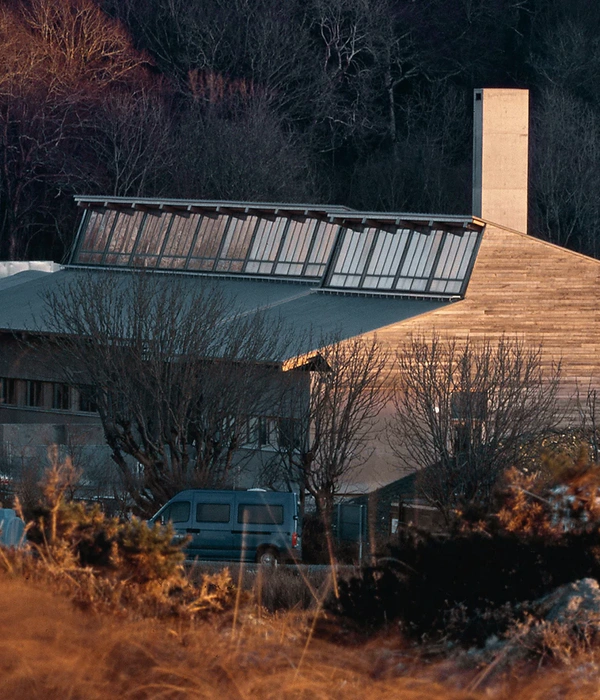在奥克西塔尼大区的资助下,La Cité项目旨在对Les Halles Latétoère历史遗迹进行改造,以创建支持合作和可持续创新的第三场所。La Cité承载了数个针对年轻创业者的公共和私人服务,例如Ad’Occ、At Home、Nubbō和Roselab等。
Sponsored by La Region Occitanie, the project of La Cité consists in the renovation of the historic site of Les Halles Latétoère, in order to create a third-place dedicated to collaborative and sustainable innovation. La Cité hosts several public and private services devoted to young start-ups, such as Ad’Occ, At Home, Nubbō and Roselab.
▼项目外观,Exterior view
该项目位于图卢兹东南部的Montaudran郊区,紧邻一条沿着Aéropostale历史保护延伸的铁路,建筑本身已被列为图卢兹航空工业历史遗产。该项目的干预范围涉及Latécoère工厂的三个历史大厅,以及几个仓库和雨棚结构和场地东侧的一处废弃区域。本次设计主要集中在建筑内部,包括三个历史悠久的大厅,它们各自的长度为120米,宽度为26米。每个中央空间的土层面积为3082平方米,即总面积为9246平方米。
▼历史照片,Archive photos
The project is located in the South-East of Toulouse, in the suburb of Montaudran, next to the railway running along the protected historic runway of the Aéropostale. The building itself is registered as heritage of the aeronautical industrial history of Toulouse. The perimeter of our intervention included the three historic halls of the Latécoère factory, along with several warehouses and canopies, plus a disused area at the Eastern side. The project of La Cité is concentrated mostly inside of Les Halles Latécoère and is composed of the three historic halls which are 120 meters long and 26 meters wide. Each nave has a soil floor surface of 3082 m², meaning a total of 9246 m² for the three naves.
▼改造后的建筑南立面,South facade after renovation
屋顶翻新
Roof Renovation
项目要求完全拆除并更新屋顶瓦片,以便替换板条,清除被损坏的构件,并增加一道轻薄的隔热层。位于屋脊的天窗被保留下来,继续为空间引入天顶的日光。屋顶远端的两个开口被扩大并覆盖以手工瓦,从而与立面的玻璃墙保持对齐。以上动作均是基于1917年至1955年便已在西南立面使用的布局而完成的。在与地区历史古迹部门主管进行讨论后,设计团队决定保留目前的屋顶体量,并且专门为之开发了一个木结构原型,以填补框架单元之间的不规则空间。此外,出于技术和审美方面的考虑,板条与瓦片之间还增加了一道5cm的隔音层,并与下层板条保持了5cm的间距。从屋顶的底面可以看见板条之间的交替,就和过去一样。
The project required the complete removal and renewal of the roof-tiles in order to renovate the batten, add a thin layer of insulation and replace the damaged tiles. We kept the skylights on the roof ridge for their zenithal day-light they bring into the space and we enlarged and covered with mechanic tiles two openings on the far ends of the roof, in order to align them with the glass walls of the façade. This refers to a disposition already used on the South West façade from 1917 to 1944. After discussions with the regional curator of Historic Monuments we decided to preserve the current volumes of the roofs which made us develop our own wooden prototype shaped to fill irregular spaces between elements of the framework. In addition, a 5 cm acoustic insulation layer was added between the batten and the tiles with a 5 cm spacing with the lower batten for both technical and aesthetic reasons. The alternation between the battens is visible on the underside of the roof, as it had been in the past.
▼北立面:位于屋脊的天窗被保留下来,North facade: the skylights on the roof ridge are kept
立面设计
Façades Concept
新的横向立面被设计为轻型立面,采用了垂直且扭转的金属叶片,能够根据不同视角重现曾经的拱门印象。西南立面沿着铁轨延伸,这里的金属叶片呈水平方向安装,可作为遮阳板使用,总体上仍与其他立面保持了相同的模式。原先遮挡着前卸货码头的混凝土支柱被拆除以突显结构。
The new transversal façades are designed as light façades with the use of vertical twisted metal blades which reproduce the impression of the former arches, depending on the perspective. The South West façade, running along the rail-track, displays the same pattern, although the blades are horizontally oriented to work as sun shades. The concrete awning pillars sheltering the former loading dock are stripped bare to magnify the structure.
▼北立面近景,North facade close-up view
▼立面细部,East facade detailed view
侧立面采用了窗户和支柱交替的设计,并借助垂直叶片来标记出每个入口。这使得西南朝向的办公室可以直接利用自然采光,同时不干扰外墙在视觉上的韵律感。在主入口的上方,叶片呈水平方向放置,以创造一个具有仪式感的顶棚。
Concerning the lateral façade design, it alternates openings and pillars and reiterates the use of vertical blades to mark every entry. This allows a direct and natural lighting of the South West offices while conserving the alternating rhythm on the façade. Above the main entrance, the blades are horizontally oriented to generate a monumental access awning.
▼东立面,East facade
▼南立面户外平台,South facade, terrace
室内布局
Interior layout
该项目以既有建筑的网格为基础,开发了一个由木梁和立柱构成的5x5m的特制网格。该网格由全玻璃面板、半玻璃面板和全木质面板填充。所有的隔热和隔音材料均被整合至这些面板当中,构成了一个全面且灵活的模块化系统。这个占据了两层楼的轻型系统旨在适应该项目最基本的办公用途。楼层平面横跨了三个网格宽度,并在此基础上发展处15米的平台宽度,形成可以容纳约40个办公桌的开放空间。
The project develops a design grid of wooden beams and pillars based on the grid of the existing building. This grid of 5m by 5m is filled by either fully glazed panels, panels including a glazed section above a wooden apron wall, or fully wooden panels. All thermal and acoustic insulation is fully integrated into these panels composing a completely flexible and modular system. This light construction system on two floor levels is designed to accommodate the most common use in the program, office space. The floorplan spans 3 grid widths developing plateau width of 15m allowing to create open-spaces of about 40 desk stations.
▼入口区域,Entrance
▼首层大厅,Ground floor – entrance hall
休闲空间位于两个体量之间,围绕着技术区域组织,后者整合了厨房区、洗手间、复印区和各类技术装置。休闲空间所处的位置使办公区域得以基本保持开放和平静,无需增加额外的空间或设备。在上方楼层,一座天桥将所有的模块连接至开阔的中央空间周围。
The recreational areas are located in between two plateaus and are organised around technical blocs integrating the kitchen blocs, toilets, copy areas and technical installations, keeping the office plateaus largely open and calm, freed of any annexe surfaces and equipment. On the upper level, a footbridge connects all the modules around the large central space.
▼剖面图,Section
▼一座天桥将所有的模块连接至开阔的中央空间周围,A footbridge connects all the modules around the large central space
▼大厅空间,Entrance hall
室内修复
Interior restoration
空间中原有的砖砌立柱被剥除了多余饰面,以展示并放大它们的色彩变化,同时也让砖石能够自然地呼吸。凹槽式的接缝使它们在视觉上与地板相互区别,并避免了毛细血管作用导致的渗水。混凝土立柱得到了修复,工业化的弧形梁也被保留下来。
The brick pillars were stripped down to reveal and magnify their variations in colour bur also to allow the masonry to breathe naturally. A recessed joint also detaches them visually from the floor and avoids water infiltration by capillarity. The concrete pillars are repaired and the industrial rolling beams are preserved. The rolling beam in the central nave is locked in place and the rolling beam of the third nave is moved and repositioned in the central nave as well.
▼室内细节和屋顶结构,Entrance hall and roof detail
▼二层走廊,First floor corridor
首层功能空间
Program of the ground floor
生态系统广场:一个由硬景观和植物构成的公共广场,创造出凉爽的绿色环境。长椅座位提供了自由表达和互动的空间。这里是整个系统的核心,起到迎接、团结和连接使用者的作用。
生态系统核心地带:该区域设有服务设施、会议室、餐厅等。这里是访客进入的第一个空间,代表着整个系统的形象。以会议室为核心的模块化空间具有良好的灵活性和舒适性,有助于提高整个项目的质量。
The ecosystem square: This space is a public square, partly mineral and partly planted to create a cool green environment, a place of free expression and interaction equipped with benches. This space is at the heart of the system, welcoming, uniting and connecting users.
The heart of the ecosystem: At the center are located the services, meeting rooms, restauration and connection to other areas. This is the first space the visitor encounters and as such represents the system. It’s a place of encounters with the conference room as the crown jewel. Modular in terms of use, its comfort and flexibility contribute the quality of the whole project.
▼生态系统广场,The ecosystem square
活动空间:该空间展示了奥克西塔尼的区域形象,反映了Cité的气质与活力,可用于举办各种活动、展览和会议。顾名思义,这是一个足够灵活的空间,其不加修饰的设计带有一种公共广场般的美感。
Events space: This space promoting the Région Occitanie, reflects the activity and dynamism of the Cité and can host various events, exhibitions, conferences, hackaton… The occupation of this space is by definition flexible and its bare design reflects the aesthetic of the Halles.
▼公共广场般的美感,An aesthetic of the Halles
上层功能空间
Program of the upper floor
Co-working: The office and shared spaces are designed to be modular and flexible working spaces. They are punctuated by informal working areas, phone booths, rest and recreational areas thoughtfully located close to the working spaces. These recreational areas can also become areas for creative interventions by artists hosted on the site.
▼办公空间,Workspace
协作空间:致力于物理或数字设计的创意工作室均向公众开放。充裕的天花板高度允许创造和展示大尺度的设计原型和作品。
Co-making: The creative workshops dedicated to physical or numeric design are open to the public. The large ceiling height allows for the creation and exhibition of large-scale prototypes.
▼工作坊,Workshop
▼礼堂,Auditorium
▼项目夜景,Exterior night view
▼场地平面图,Site plan
▼首层平面图,Plan RDC
▼二层平面图,Plan R+1
▼北立面图,Elevation north
▼南立面图,Elevation south
▼东立面图,Elevation east
▼横剖面图,Transversal section
▼纵剖面图,Longitudinal section
Technical Features:
Address: 55, Avenue Louis Breguet, 31400 Toulouse, France
Clients: La Région Occitanie | ARAC Occitanie
Lead Architect: TAA Toulouse | Associated Head of Project: Aurélie Guinel | Assistant: Claire Peyrot | Head of Construction: William Saieb | Assistant: Paco Giuliani
Historic Monument Lead Architect: Pierre-Yves Caillault | Structural Engineering: BETEM | Fluids Engineering: SETES | Acoustics Engineering: Sigma | Energy Engineering: SOCONER | Designer: Studio Joran Briand Associés | Artist: Allover Gallery | Scenography: Ducks Scéno
Surface: 13 954 m2 | Cost: 32,8 M€
Project competition: July 2018 | Delivery dates: January 2020 & November 2020
Environmental Certification: E2C2 Level
{{item.text_origin}}

