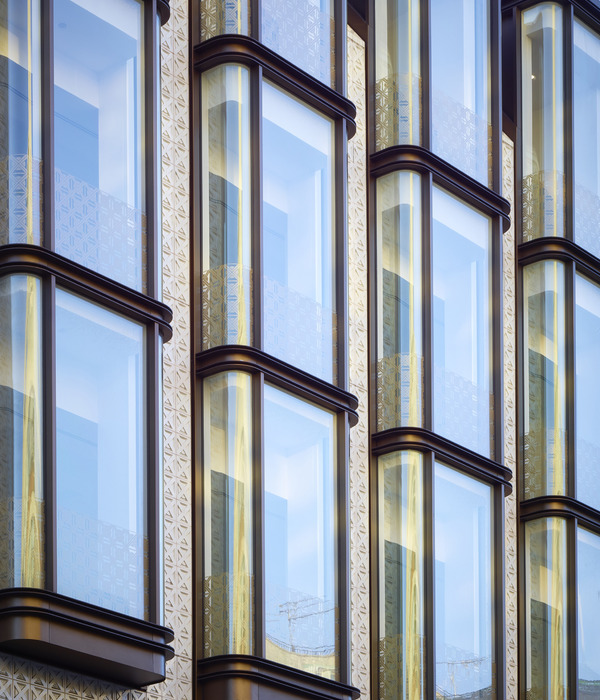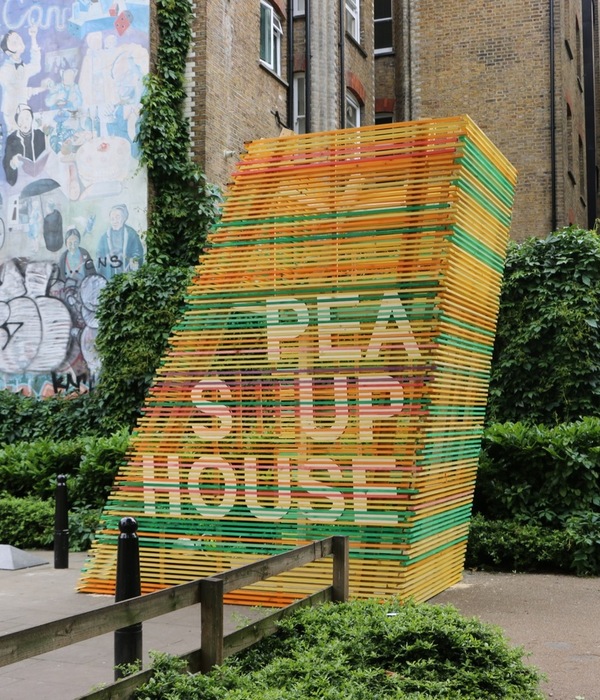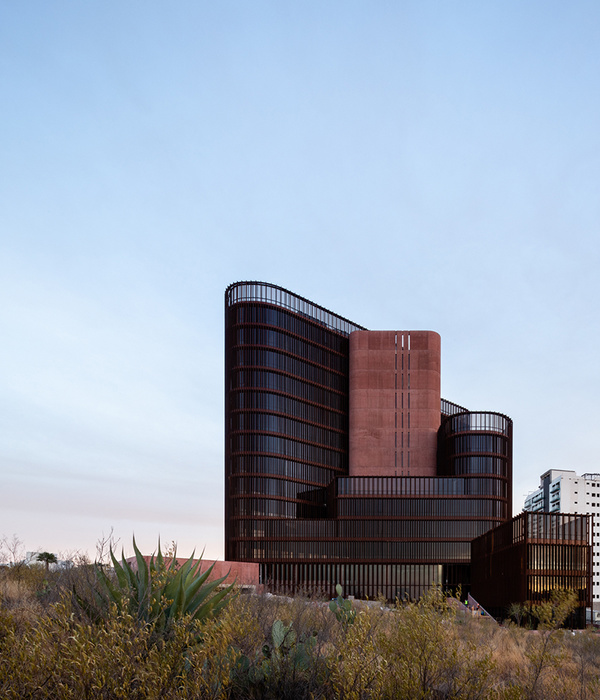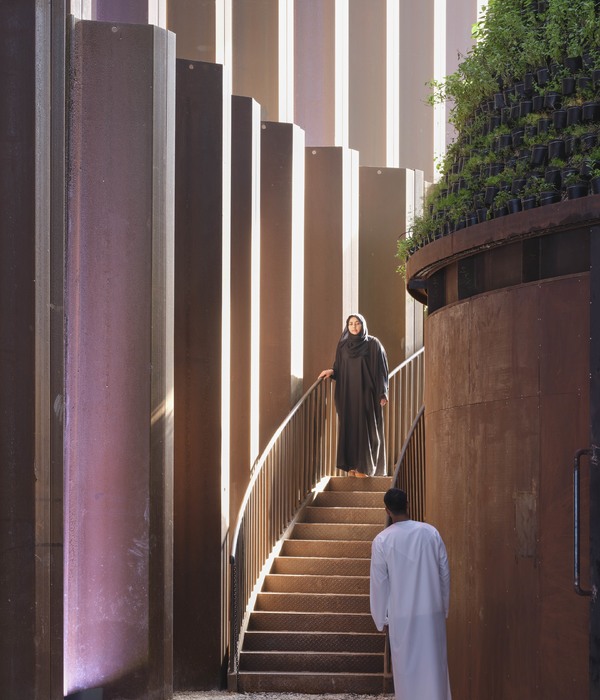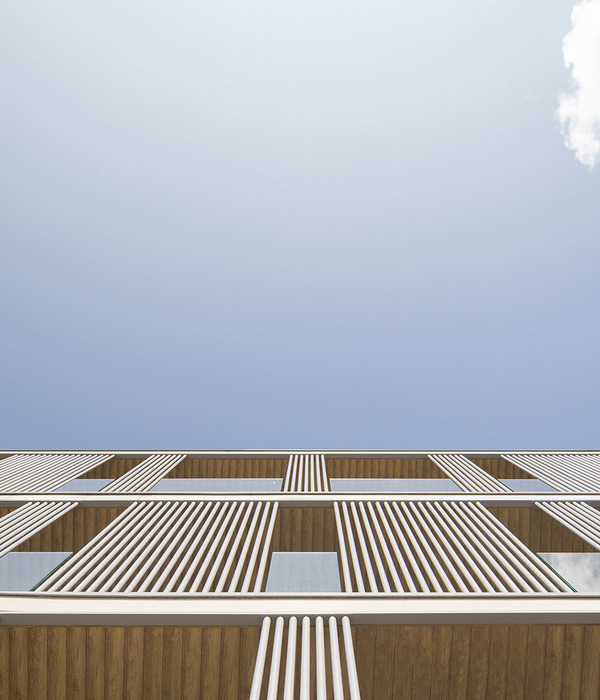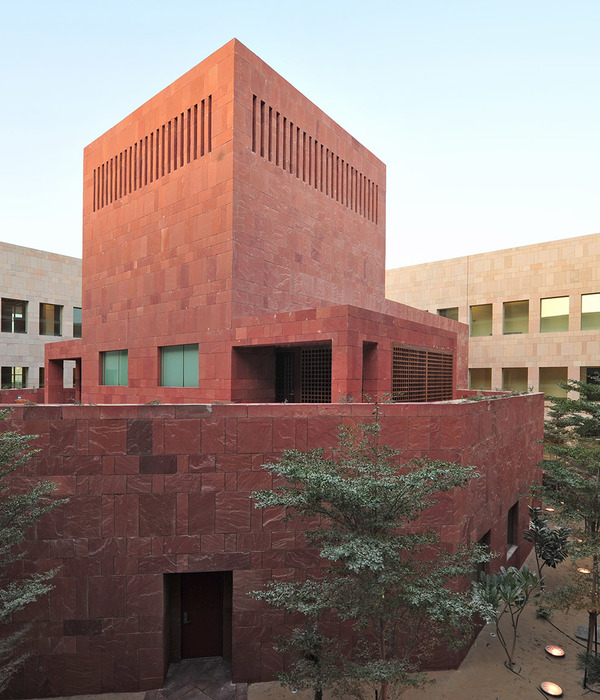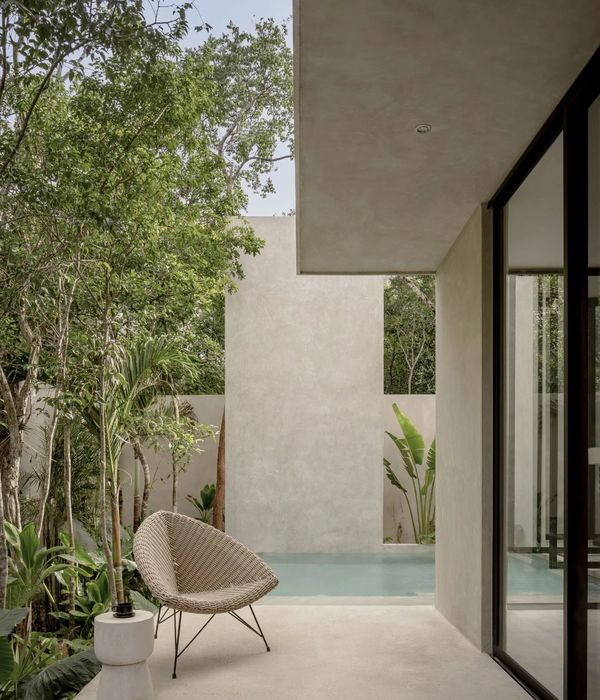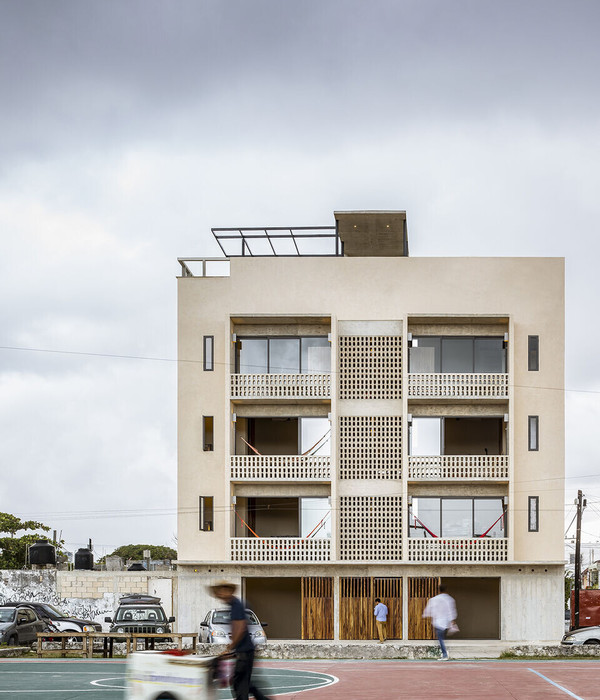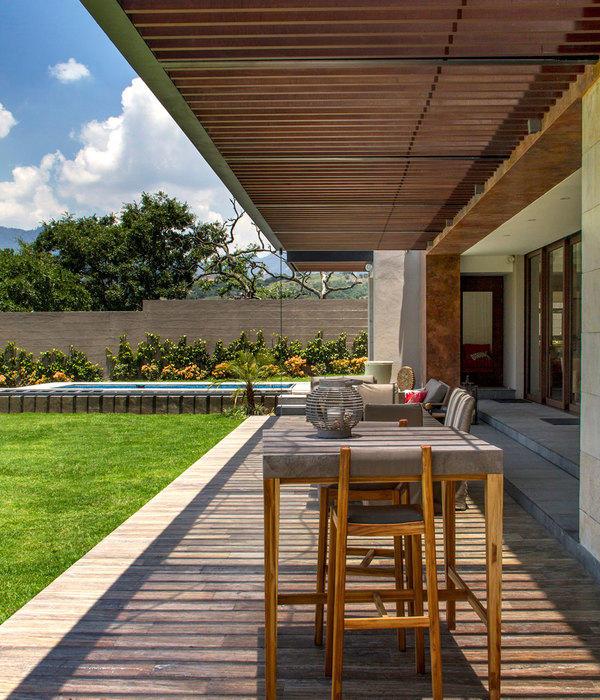Architects:Nanjing Bangjian Urban Architectural Group
Area:29915m²
Year:2019
Photographs:Bowen Hou
Lead Architects:Jin Ma
Consultants:Heilongjiang Construction Engineering Group Co.Ltd.
Engineering:Jiangsu Construction Engineering Design & Research Institute Co.Ltd.
Landscape:Nanjing Bangjian Urban Architectural Group
Design Team:Jin Ma, Guangqing Sun, Ke Zhang, Cheng Ji, Fang Zhuang
Clients:Nanjing Qixiashan Construction Development Co.Ltd
City:Nanjing
Country:China
Background of the projectNanjing Qixia Mountain Shibuqiao 9-year Central School, is one of the public supporting projects for the affordable housing after the relocation of Qixia Street. The site is located on the west side of Qixia Mountain, with a total land area of 4.59 hectares and a total construction area of 29915 square meters.
Site restrictionsShibuqiao primary school, originally a private school, was founded in 1913. The school is located to the east of the Yangtze River Fourth Bridge. After comprehensive consideration, the plan retains the additional teaching buildings built in 2004, while the single-span column teaching building built in 1994 on the site is demolished. As for the existing ponds, we think it is rare to have a pond in such a densely populated urban area, and it is necessary to keep it.
In addition, the site is adjacent to the fourth Yangtze river bridge, according to the requirements of the environmental assessment report on noise isolation, the teaching space must be more than 200 meters away from the fourth Yangtze river bridge.This concession line divides the land into eastern and western parts, and the west side cannot set up classrooms according to the regulations, which limits the general layout of the new campus.
Garden-style layoutIn the spatial layout of the new teaching building, the form and structure of the traditional Chinese academy are referred to and the idea of courtyard layout is adopted.The design divides the courtyard of the entire campus into four systems, namely wetland garden, biological garden, children's playground and roof plantation. Landscape design and connotation filling have been carried out accordingly to achieve the purpose of assisting teaching and expanding education places.
In addition, the campus also adopts vertical partitions. Large-scale comprehensive functional spaces such as classrooms and teaching resource centers on the ground floor are connected by wide corridors to form a continuous one-story roof space. These roofs provide a rich activity platform for the campus, which not only facilitates inter-class activities, but also provides students with a variety of path options and creates a good walking experience.
Sense of placeThe spatial organization of the entire building complex takes experience as the core element, which is also the key to establishing the "place spirit". In the middle of the main entrance of the school, there is a small building called "time box", It uses quadrilateral "square pavilion" to combine stairs and steps with the overpass. This structure not only provides a different walking experience for teachers and students to enter the teaching buildingeveryday, but also serves as a background building for important school photos.
In one corner of the teaching building in the middle school, a double-height concave platform on the third and fourth floors was vacated as "sky plaza", providing a place for recreation and communication between classes for senior students. This "sky plaza" faces the street corner of the city, the students who have leisure activities during the break here everyday show the youthful vigor of the school to the outside world. The corridor between the teaching building and the living service building is enlarged to 6-7 meters, which is the main semi-outdoor communication and learning space for students in rainy and snowy weather.
In order to prevent students from bumping into each other in the stairs, the architects left the partition wall of the stairs open to ensure that students walking up and down the stairs could see each other. These partition walls with holes in various shapes are painted with bright colors to enliven the expression of the building. At the same time, in order to facilitate the transportation of heavy sports equipment by cart from the second-floor gymnasium to the playground, we designed a ramp, which can also be used as a path for teachers and students to walk, making it a very interesting experience.
Project gallery
Project location
Address:Shibuqiao Road, Qixia District, Nanjing City, Jiangsu Province, China
{{item.text_origin}}

