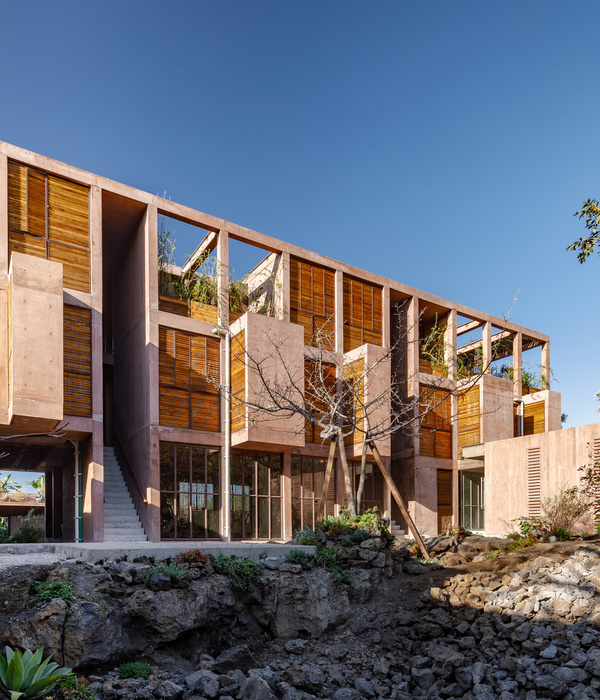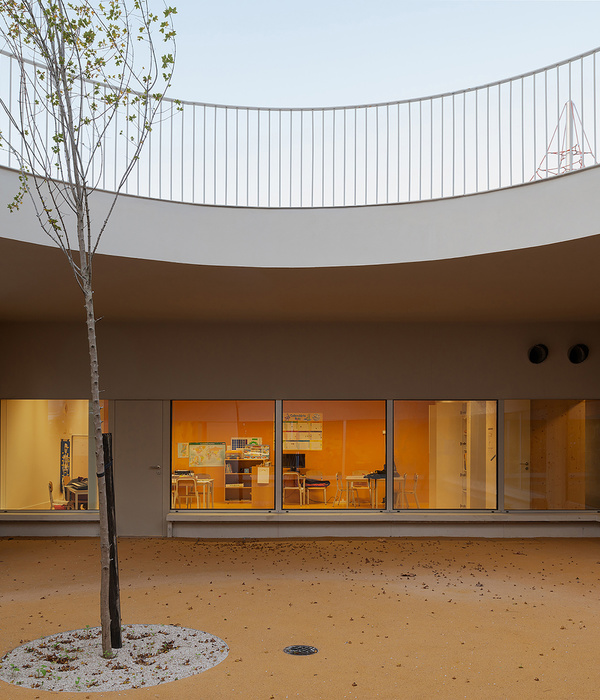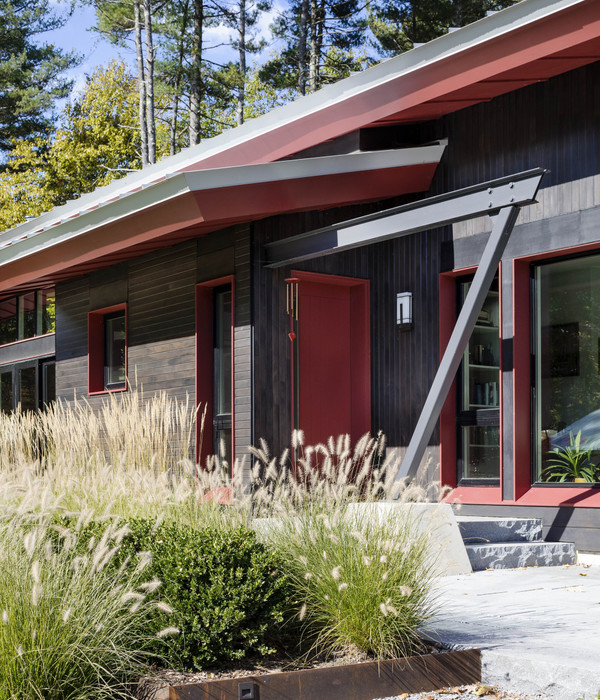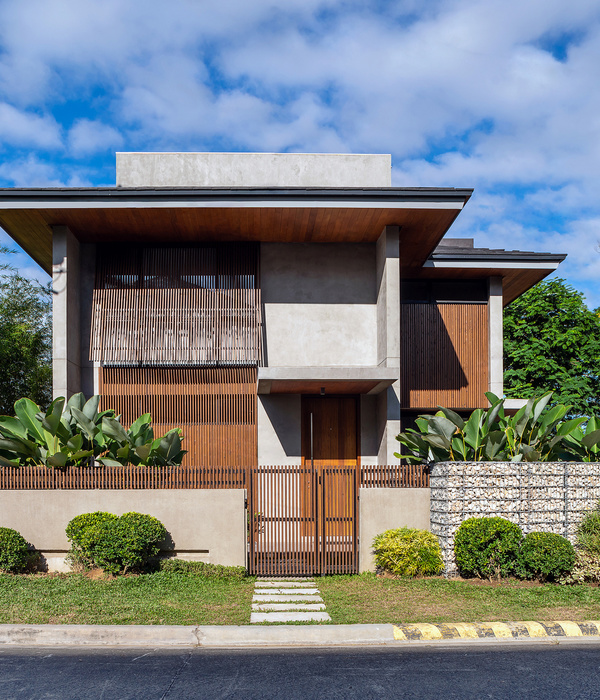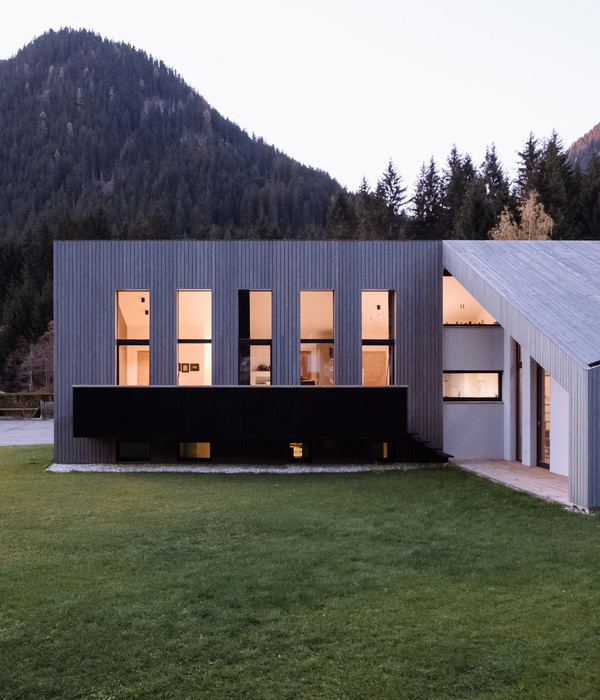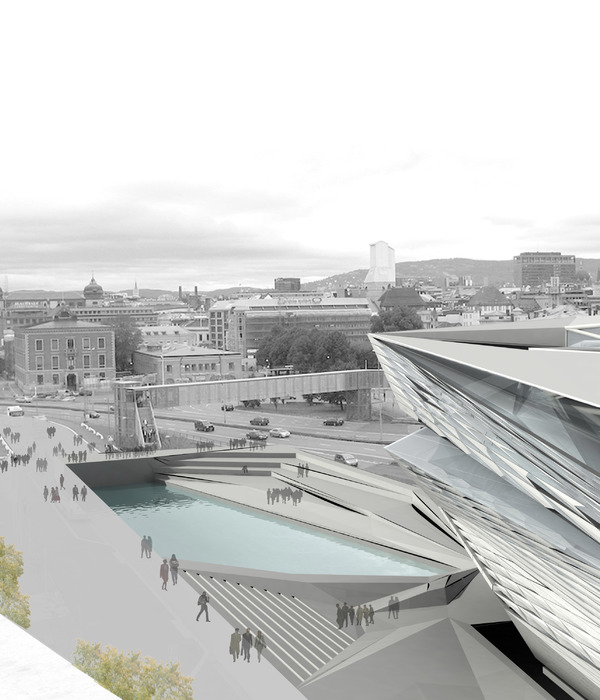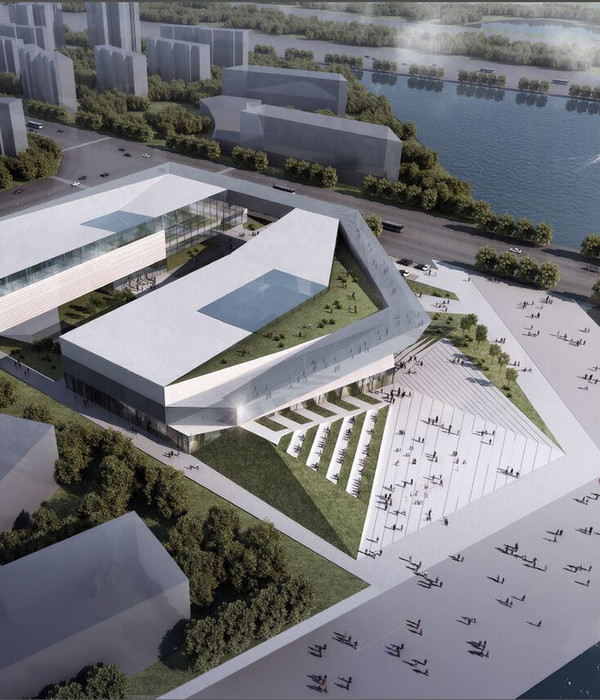Located in the heart of Mayfair, 11 Hanover Square is perfectly situated to access world-class amenities. The building takes pride of place with its Grade A contemporary office accommodation and high-quality reception.
The main office entrance is on the corner of Hanover Square, is built over seven floors and basement, and comprises around 48,500sq.ft (4500sq.m) of office and 15,000ft2 (1400m2) of retail space.
The constraints of the site create a building with two unique façades that each respond to their context, the logistics of co-ordinating demolition and construction of the development was particularly challenging.
The public artwork forms part of the standing guards to the window details of the Hanover square elevation has been created by Zachary Eastwood-Bloom from a three dimensional digital wireframe model of the local area.
The scheme was also involved in the BREEAM environmental accreditation and was awarded Excellent 73.0% score.
{{item.text_origin}}

