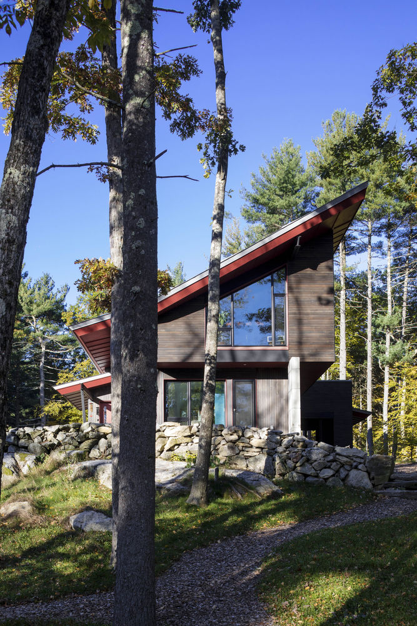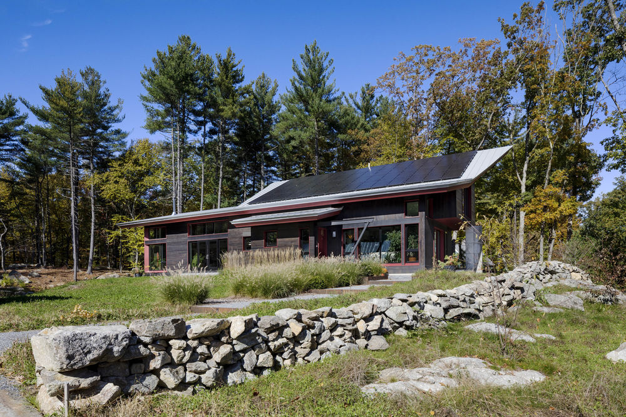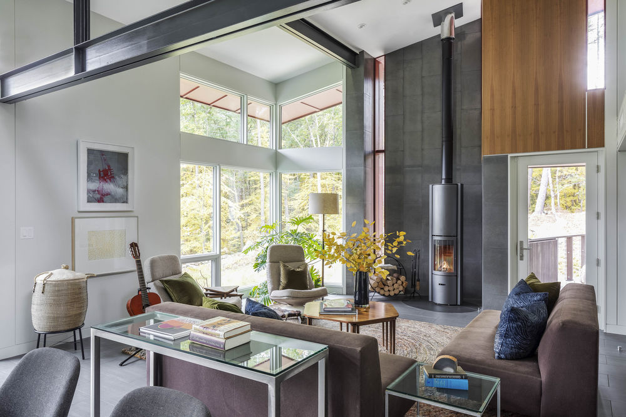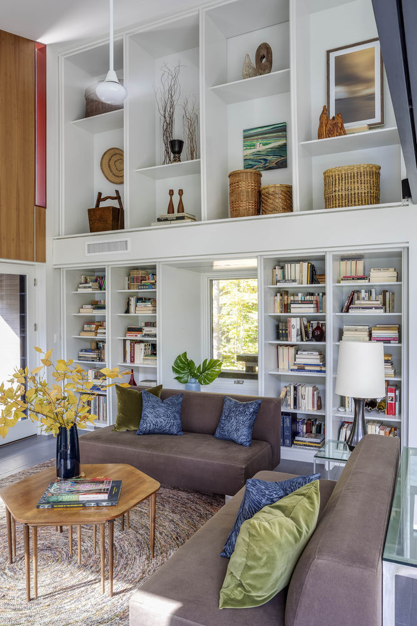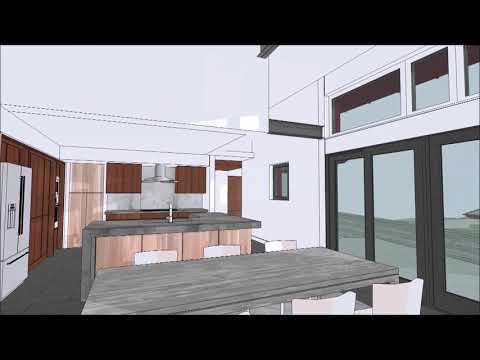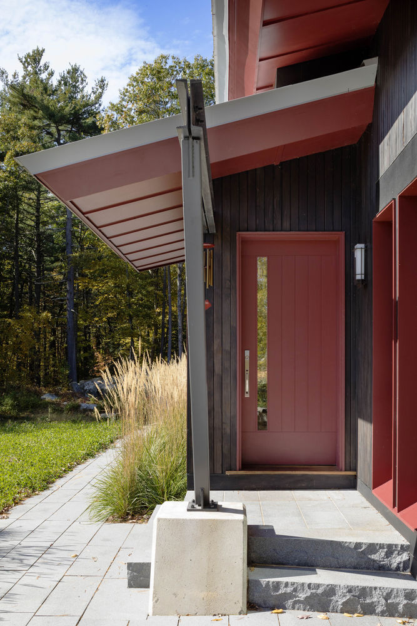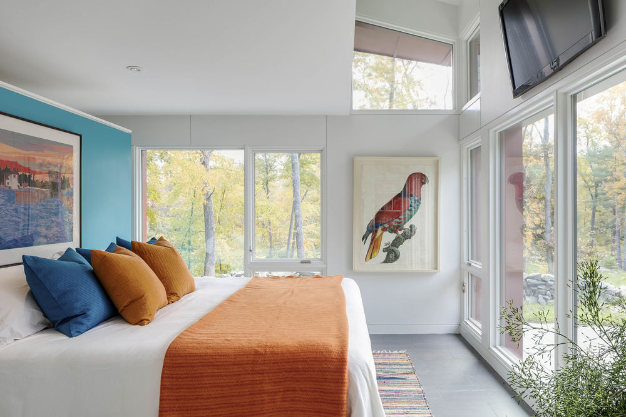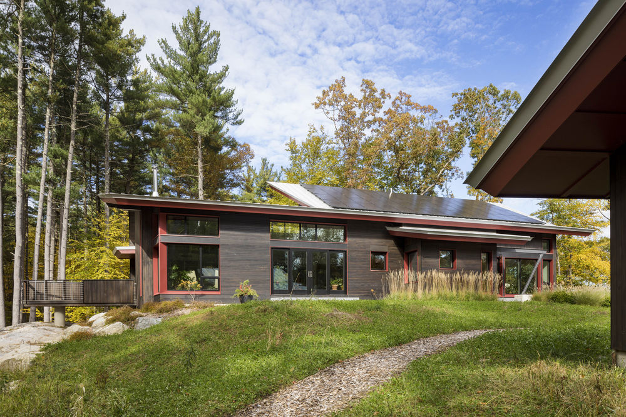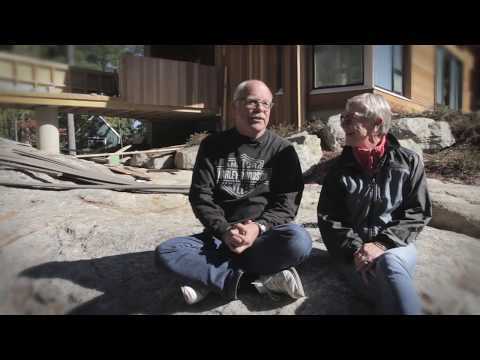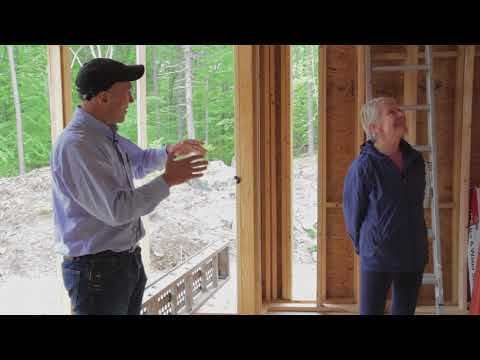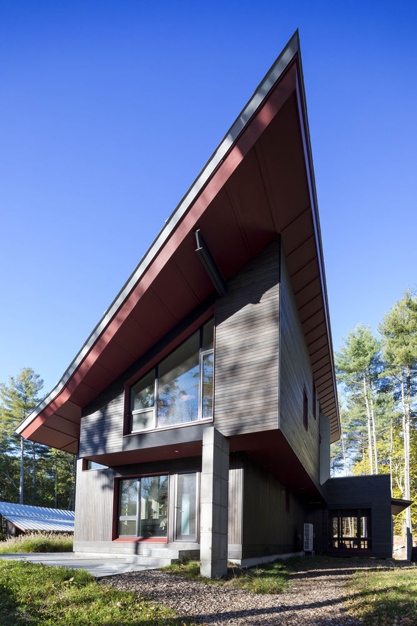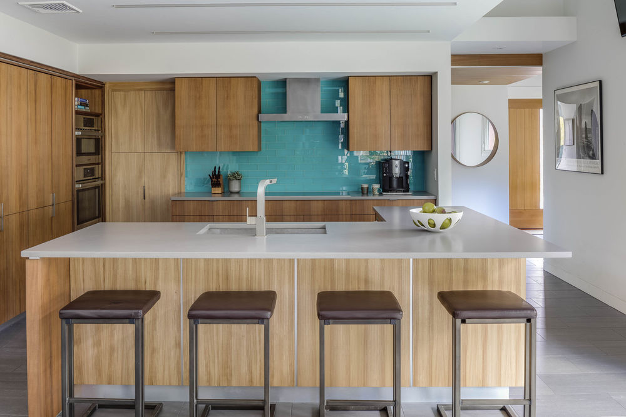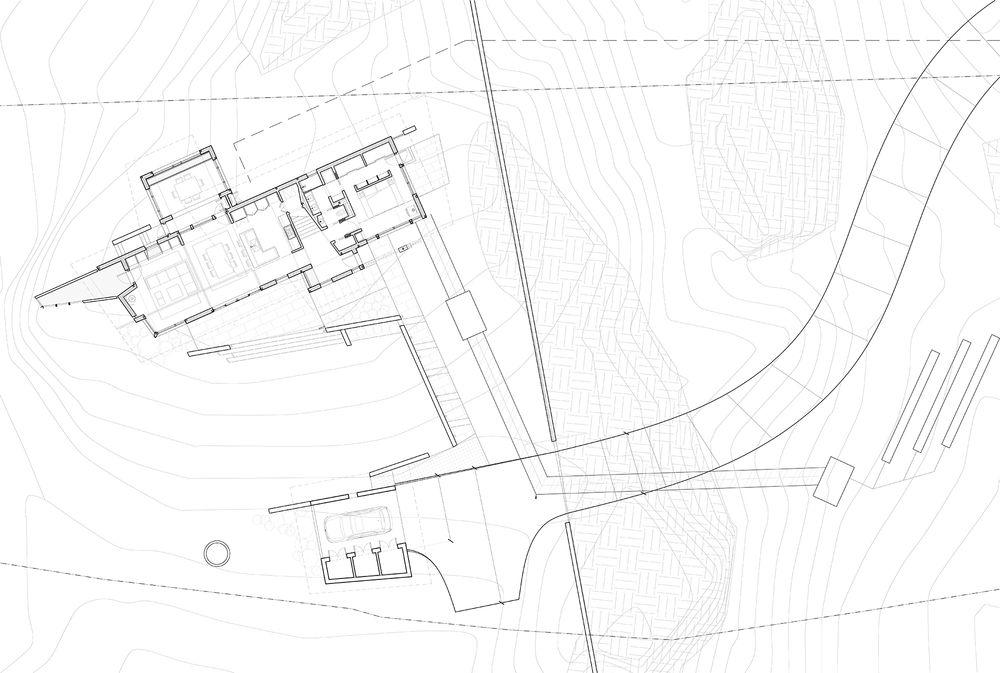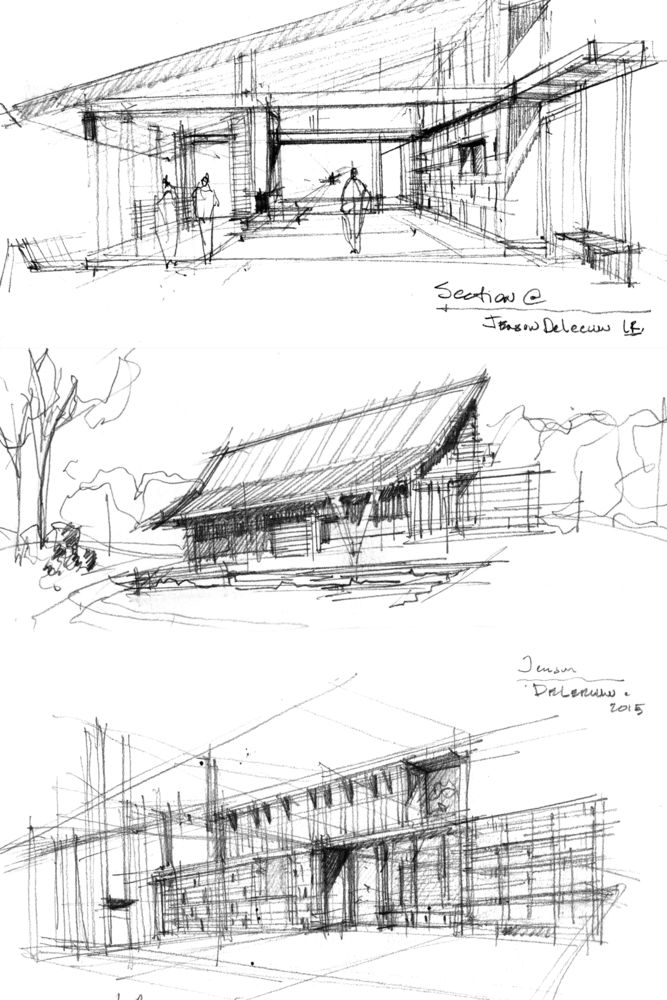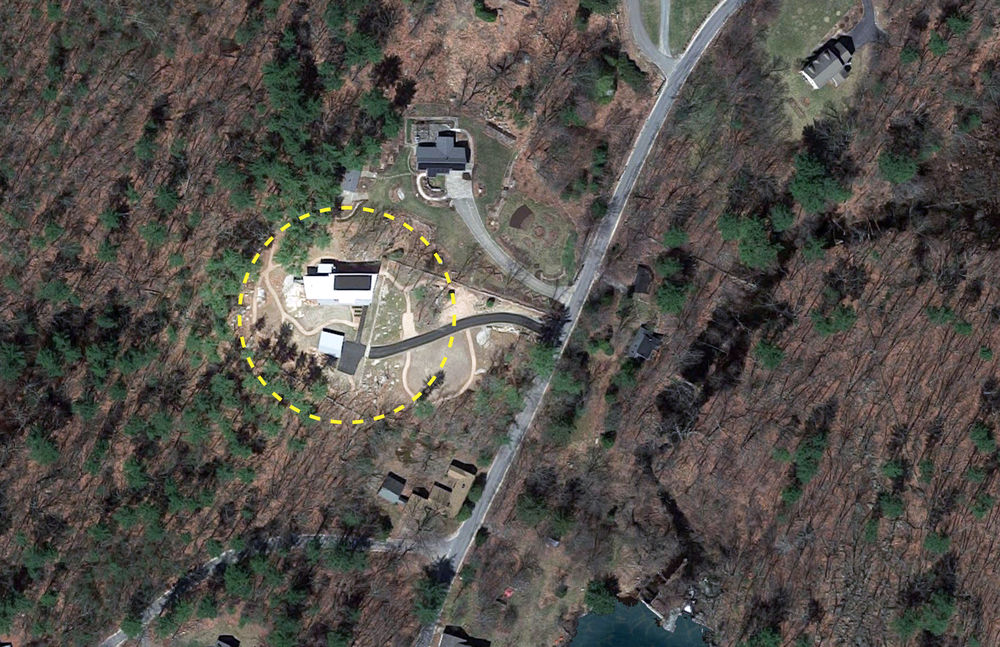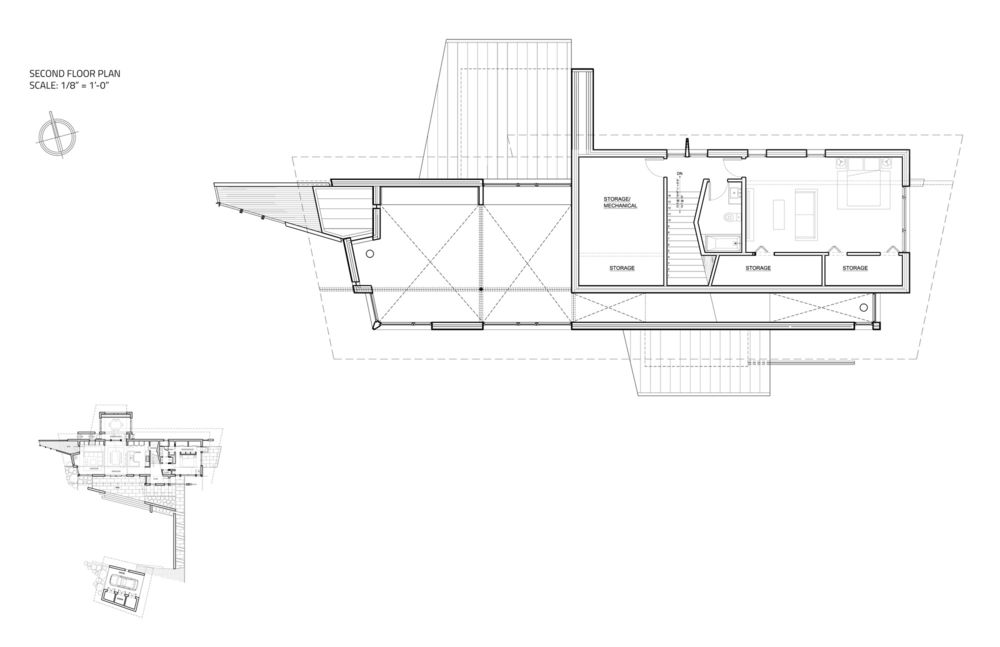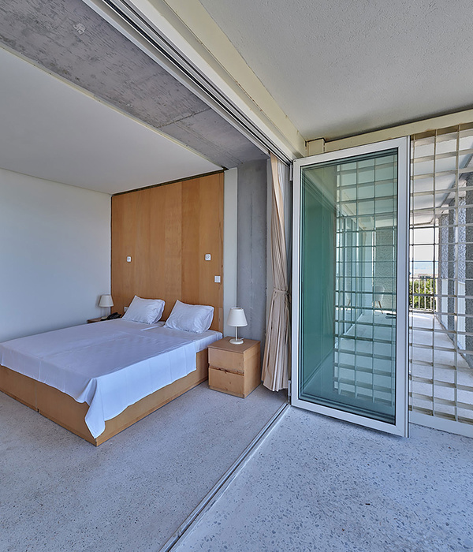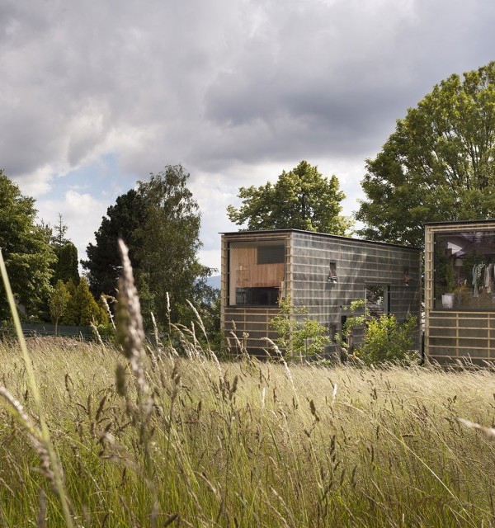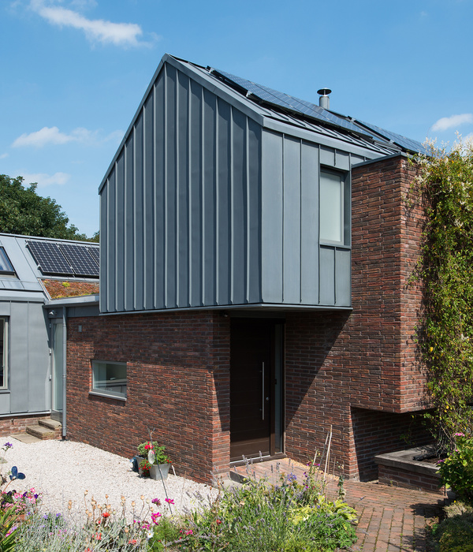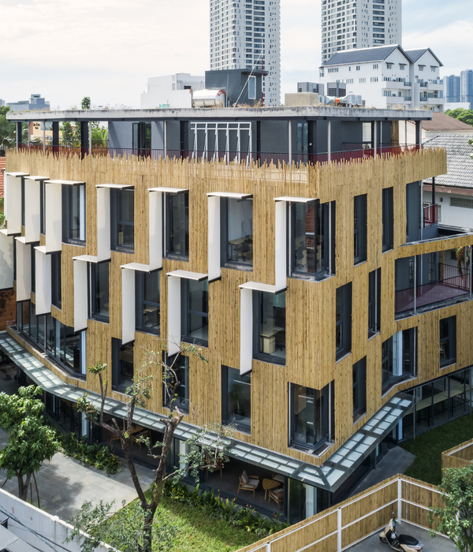哈佛净零能耗住宅 | 绿色设计引领未来生活
Nature Powered, The Jenson-DeLeeuw House in Harvard, Massachusetts, is a finely crafted 2,200-square-foot home that generates enough renewable energy to service the home’s energy needs as well as fully power an electric car (12,000 miles / year). This is achieved through renewable energy systems with solar batteries and integrating passive design principles. Nestled in a rural landscape, this house demonstrates strategies for achieving energy independence while offering spacious, light-filled contemporary living spaces.
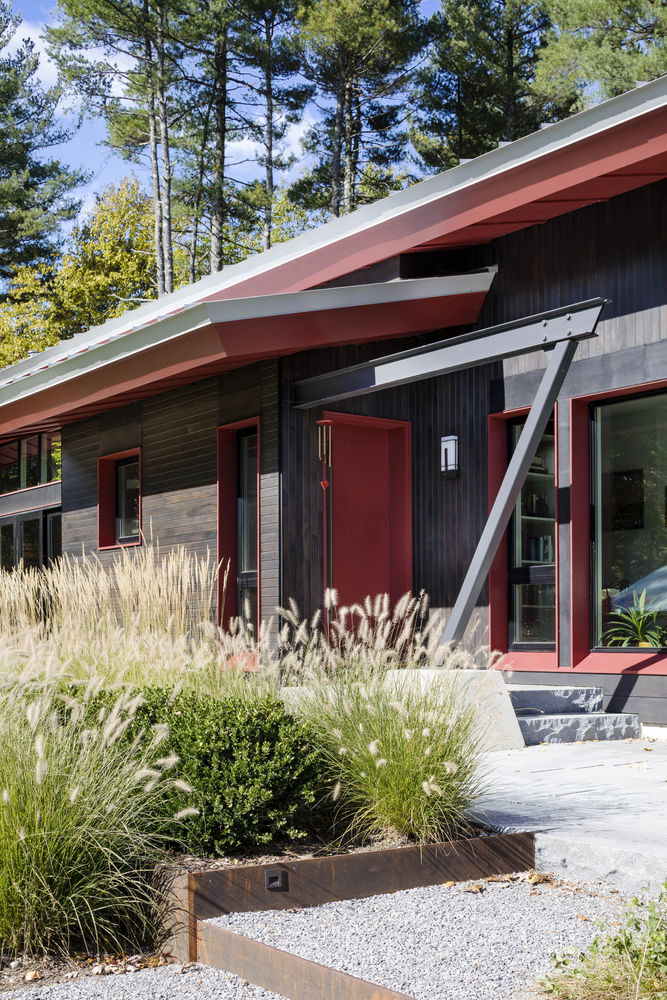
The investment in the solar and battery system yields a return (IRR) of over 10%. Clean Energy Generation. Completed in 2018, the house is carefully positioned on a gently sloped site, offering optimal solar exposure for its solar panels and interior spaces. The house’s energy network generates 21,000 kilowatt hours annually through 56 photovoltaic solar roof panels manufactured by LG. Excess energy generated through the day is stored in two sets of 16kWh batteries made by Sonnen, a German battery manufacturer.
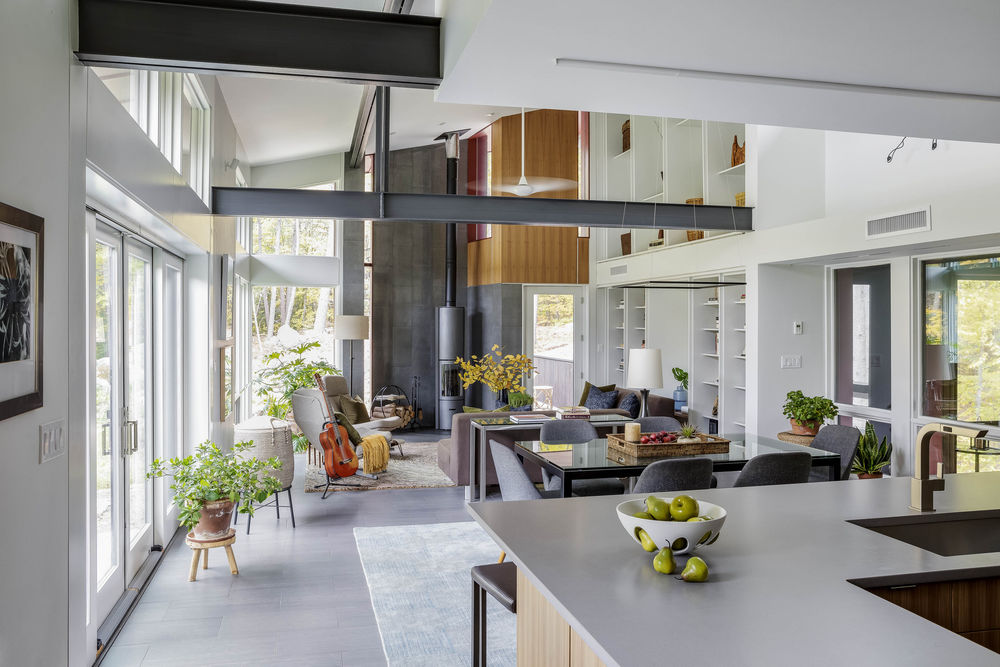
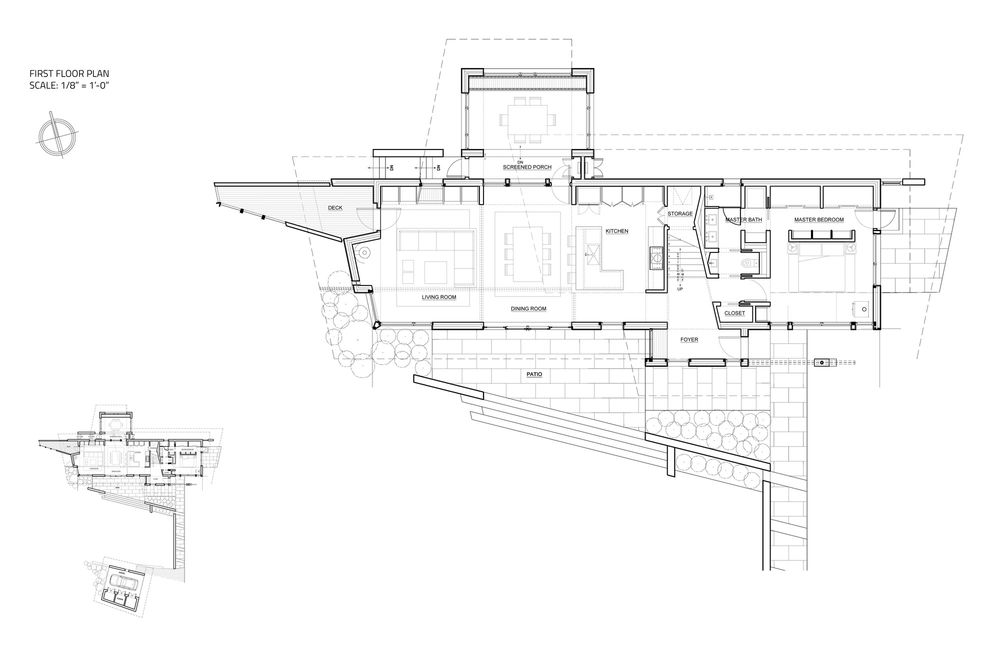
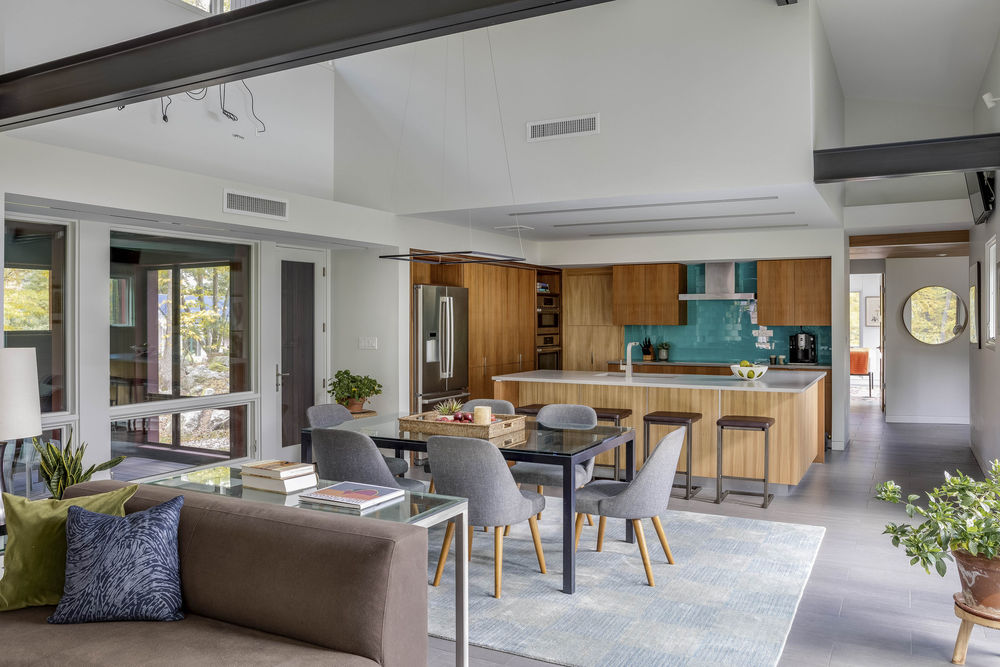
The solar panels and battery serve three mini-splits, providing heating or cooling as required. The battery system, monitored daily, can store surplus energy to be consumed in the evenings and during bleak weather. The house has a certified HERS rating of (–23), meaning it generates 23% more energy than it needs. This leaves plenty of energy on reserve and at lower cost to the owners. Furthermore, the batteries store excess energy to power the occupants’ Chevrolet Bolt EV electric car. Hence, the car is effectively powered by the sun. Passive Solar Design.
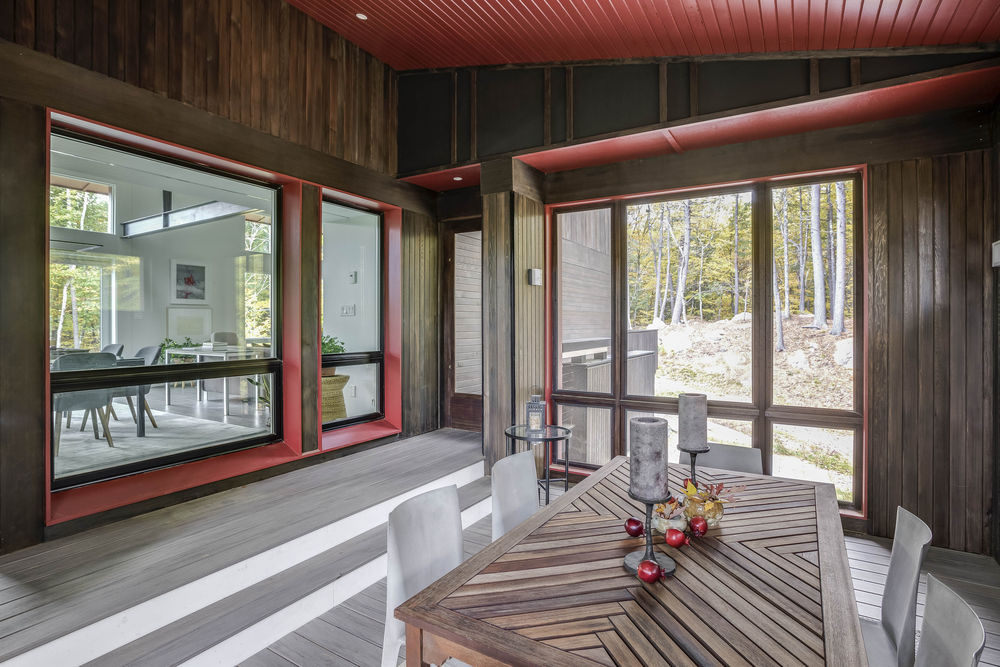
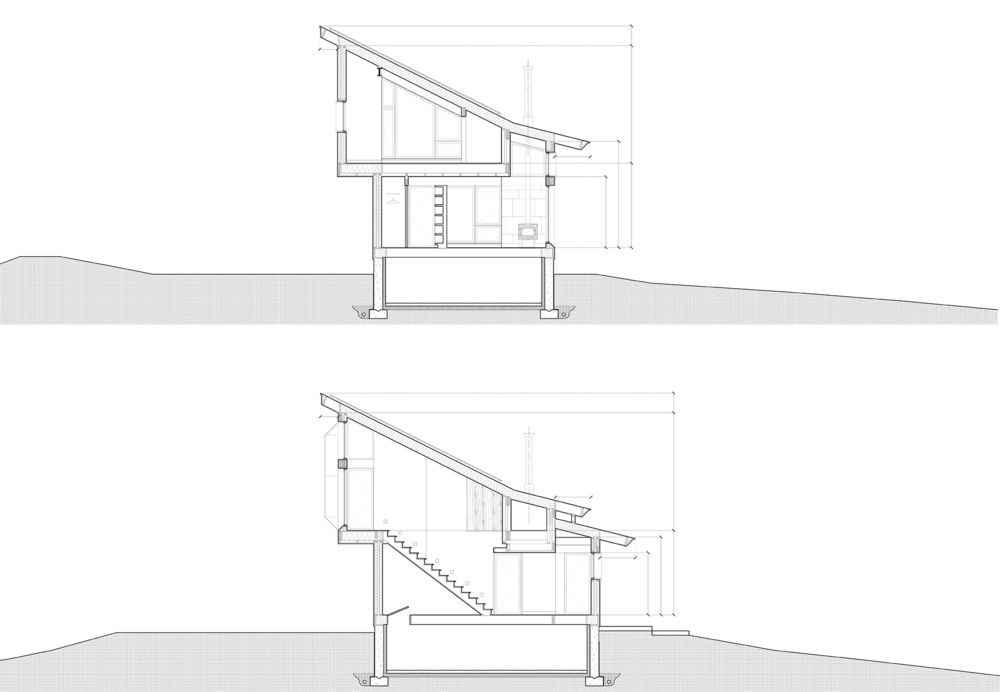
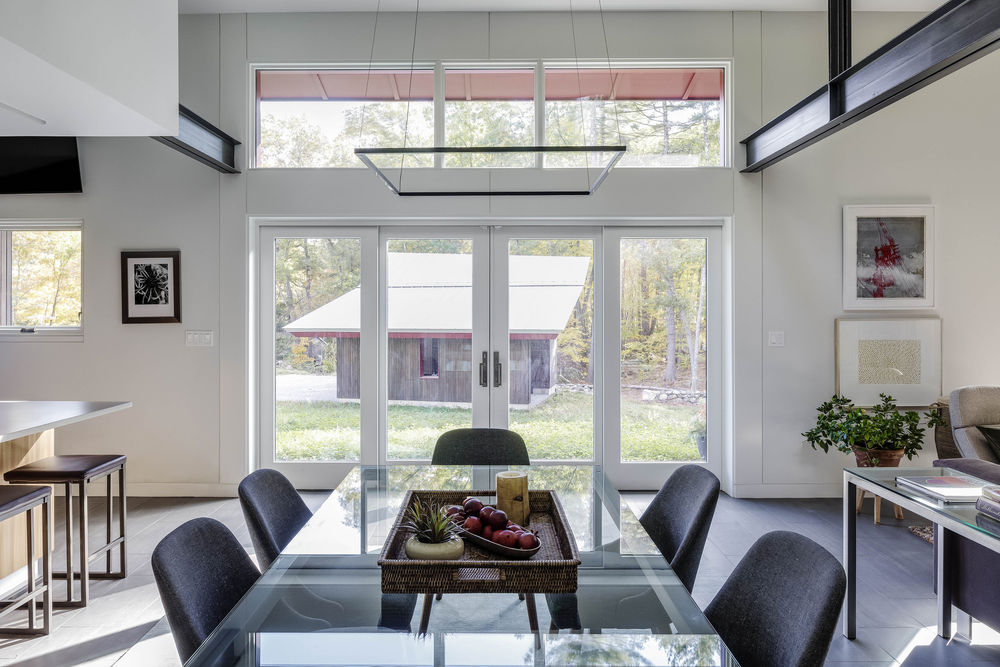
The south-facing wall’s expansive windows flood the interiors with both natural light and wintertime heat. Deep roof overhangs shield interior spaces from overexposure and overheating during the summer. Open-floor plans and high ceilings enable airflow throughout the house, providing natural ventilation. In winter, triple-glazed windows, insulated walls, and low-infiltration detailing optimize the solar-warmth in the house. A wood stove was installed in the open living-dining-kitchen space for supplemental heating for those extremely cold arctic days. Walls: Insulation and Integration. The walls are insulated with the high-efficiency Zip System by Huber Engineered Woods.
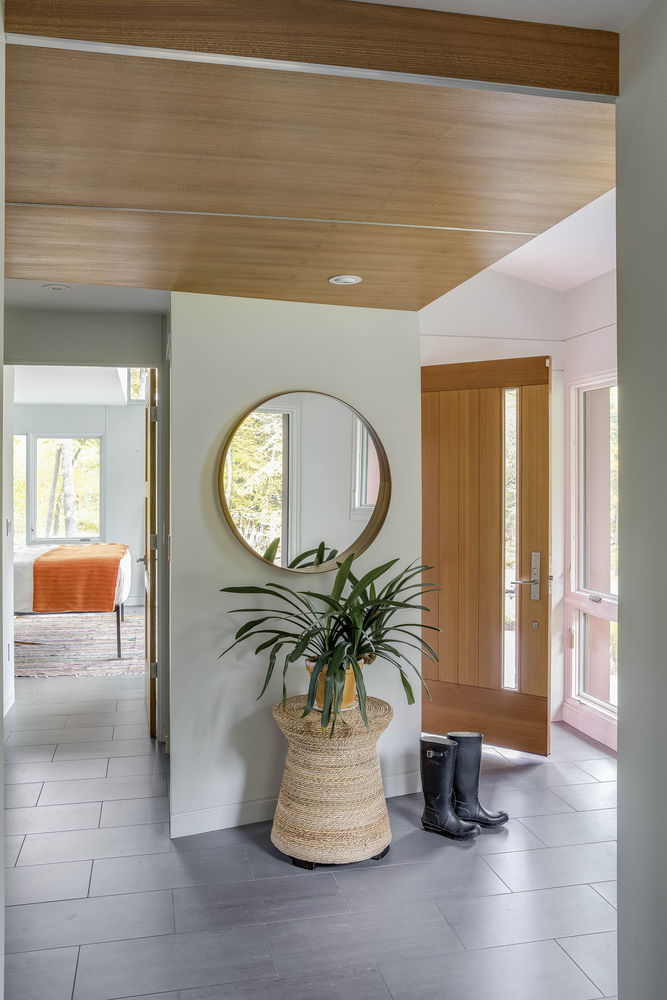
This sheathing and stretch-tape system of structural panels gives the house superior insulation while creating an integrated barrier to air, water, and moisture. This helps eliminate the possibility of moisture buildup and water seepage. Architecturally, weathered gray cedar siding blends the house with its rocky and wooded context. The exterior deck, patio, steps, and landscape walls visually reinforce the house’s connection to nature. An Energy-Plus Prototype for Reduced Carbon Living.
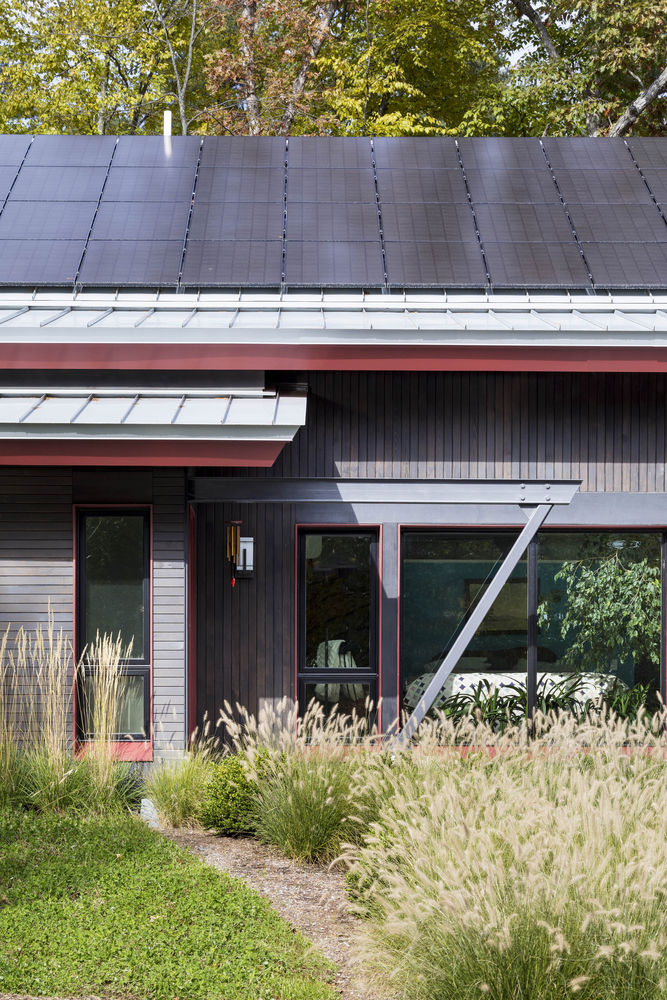
This house design goes beyond Net Zero goals, by generating more energy than it needs, so much so that its excess energy powers an electric car. The car and house are bonded in a new sustainability equation, where energy generated, energy stored, energy consumed for the home, and energy consumed for mobility are reconsidered and rebalanced in a manner that reduces our carbon footprint. When considered holistically, this new equation offers new opportunities for design and innovation that benefits users, society, and nature alike.

