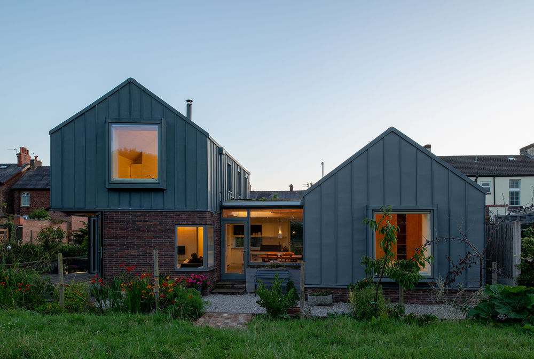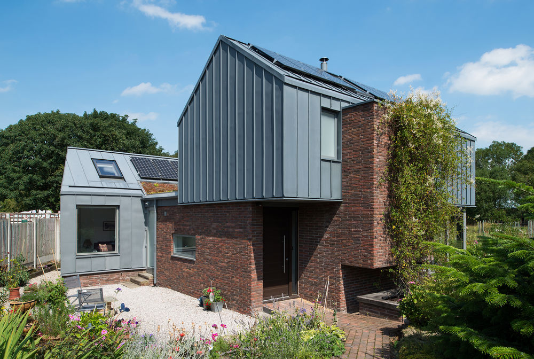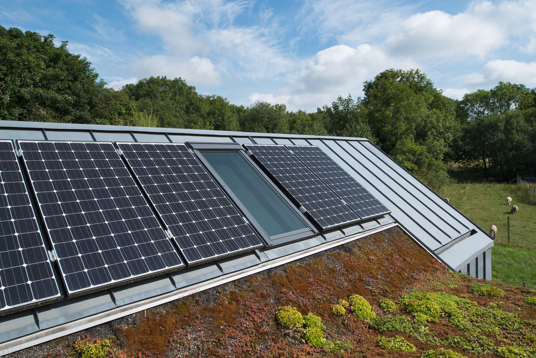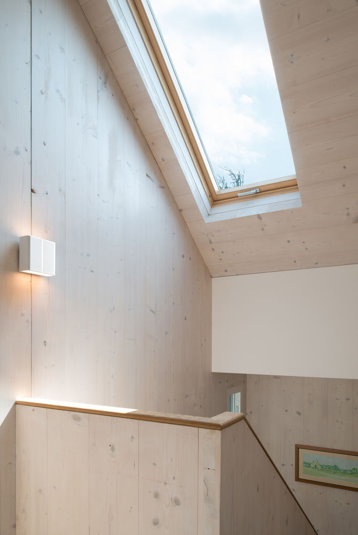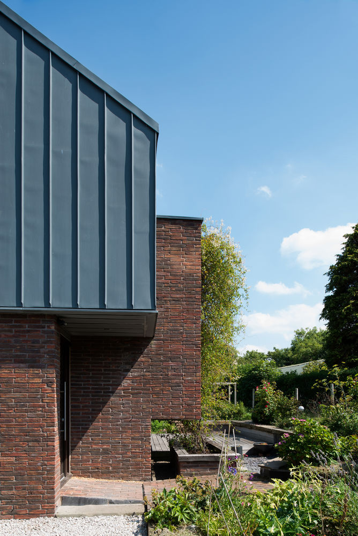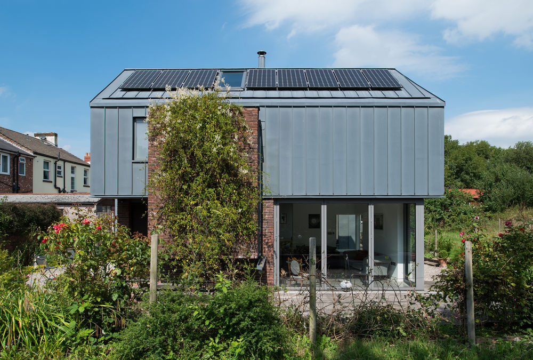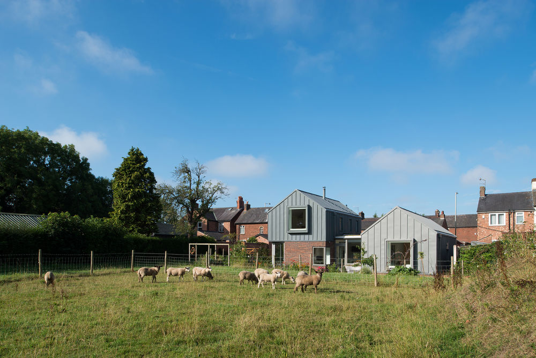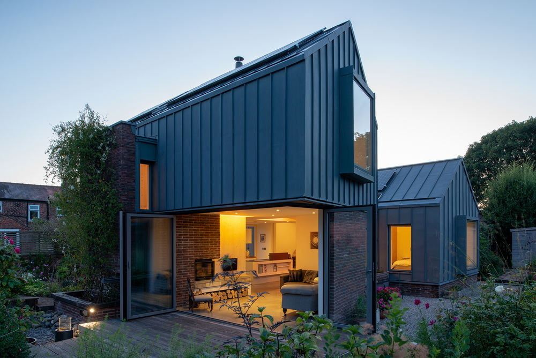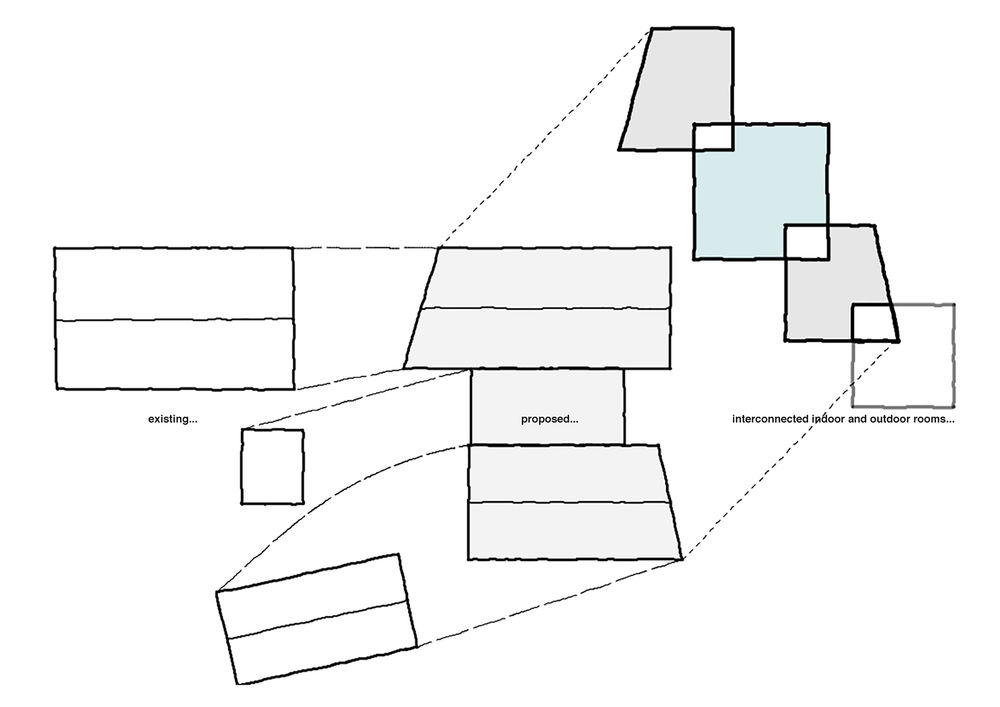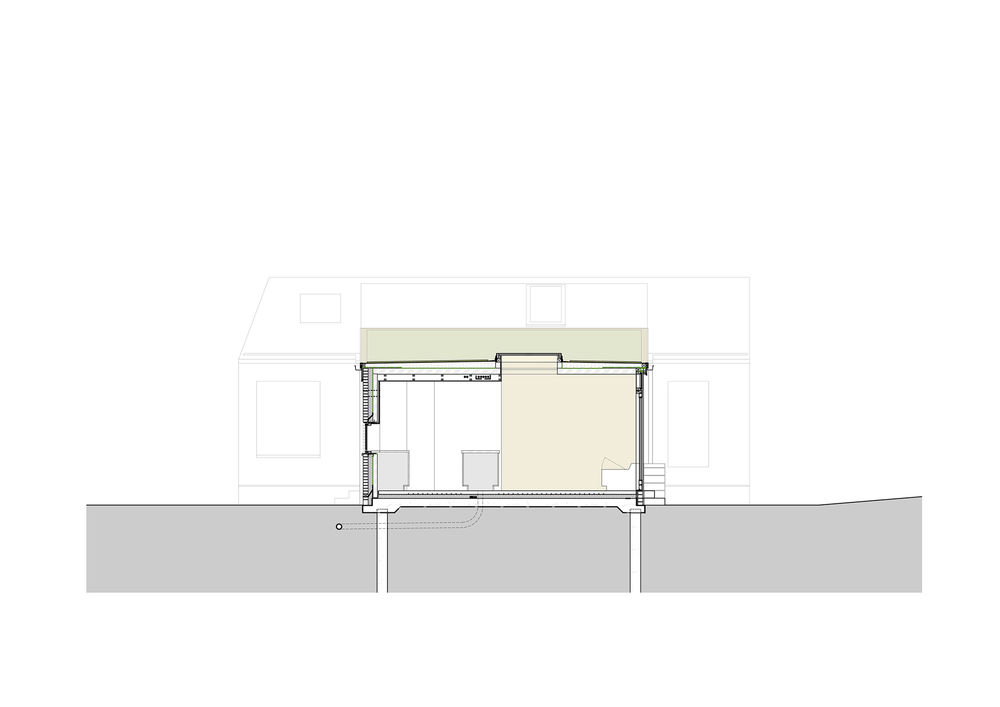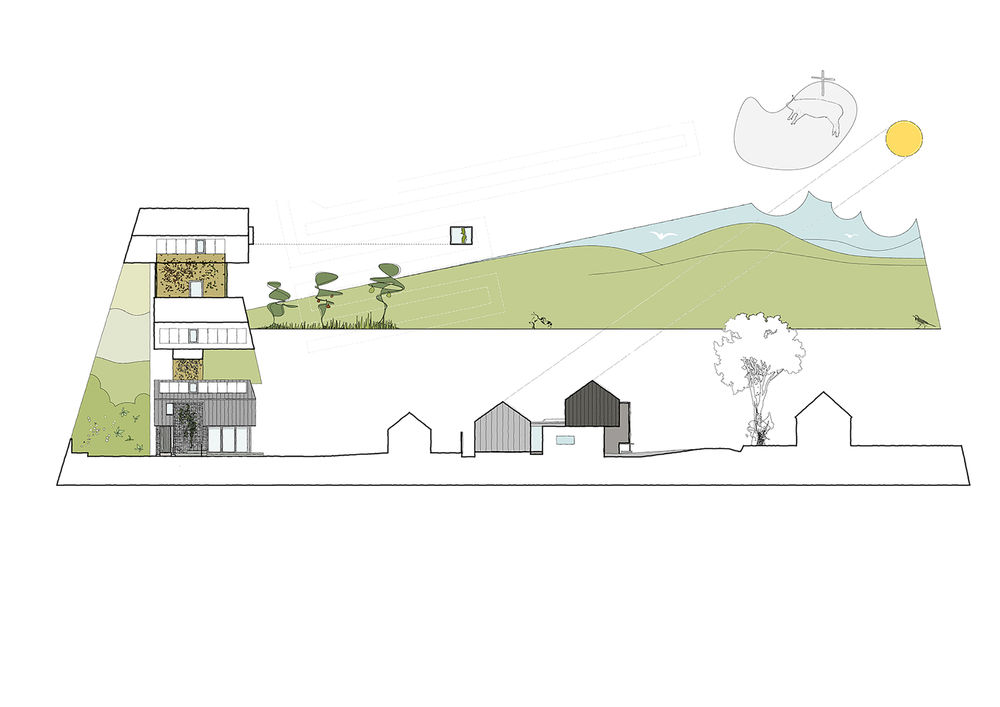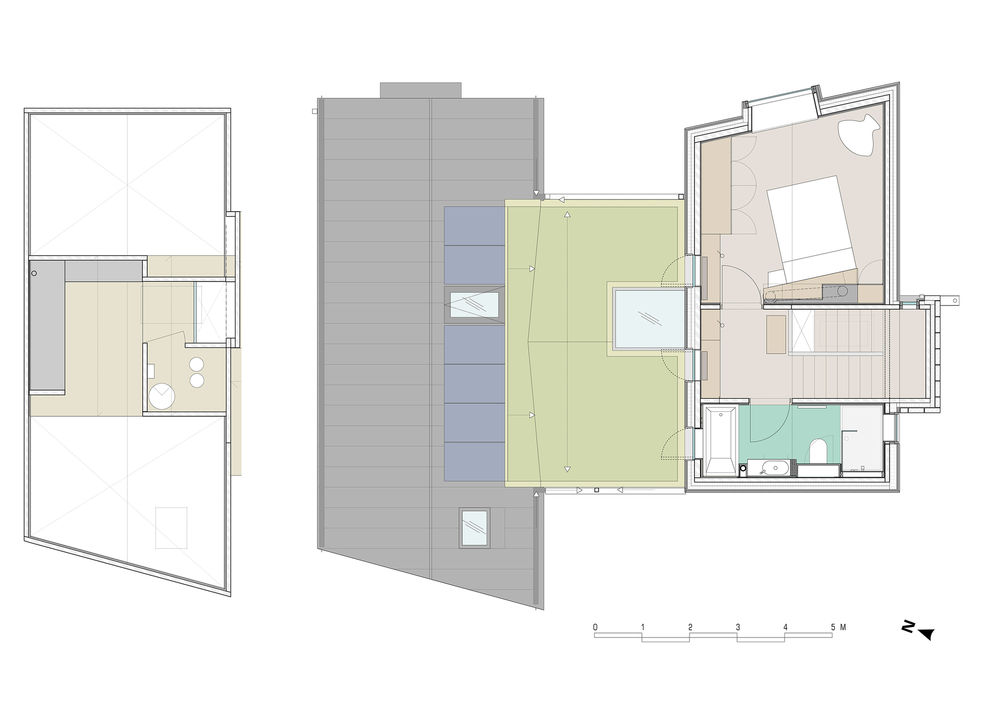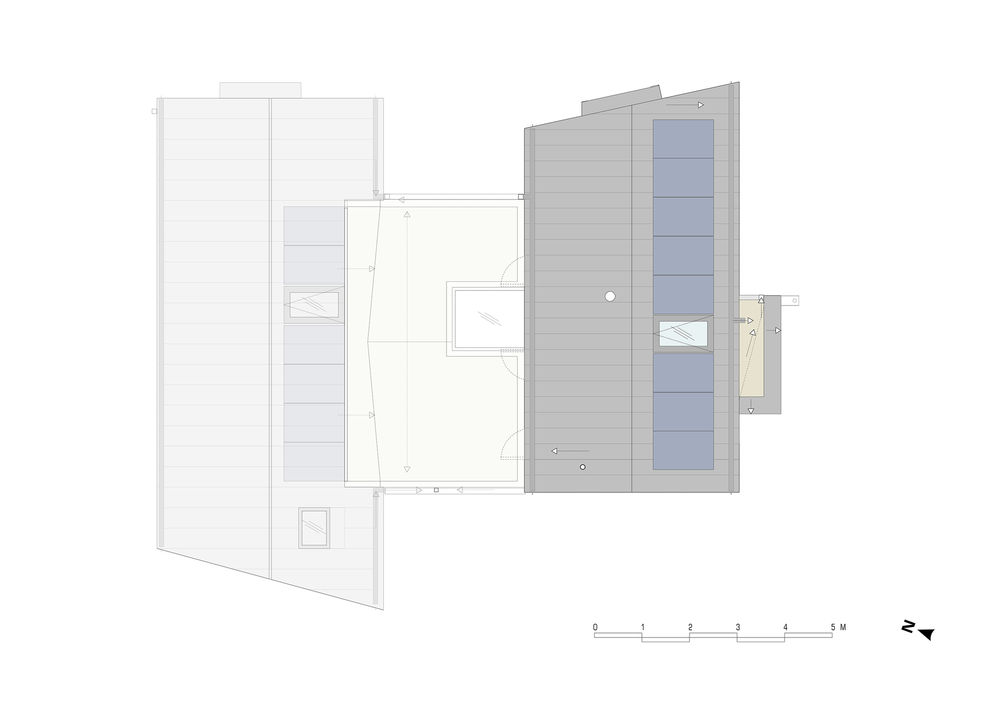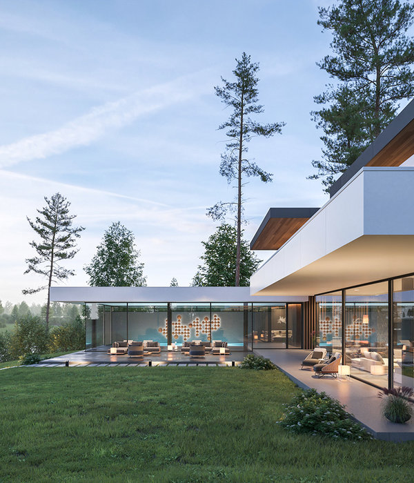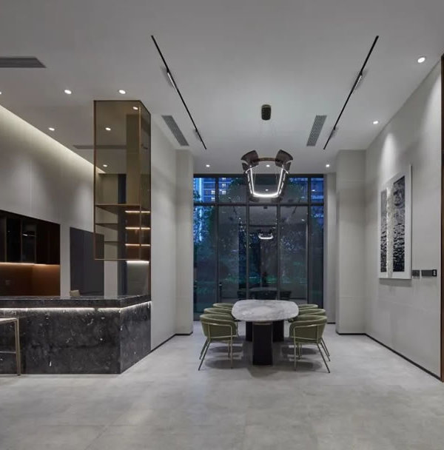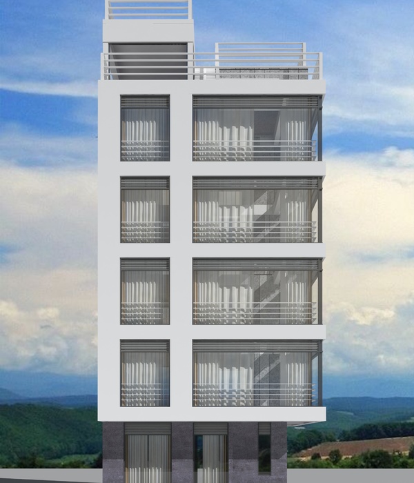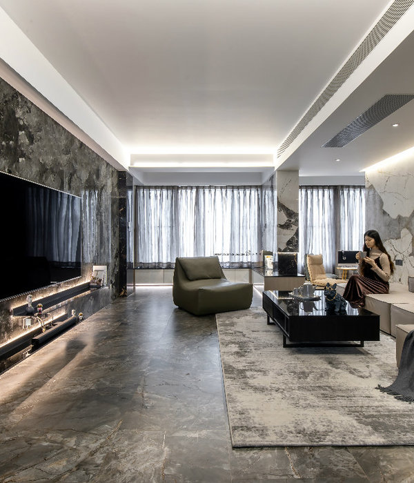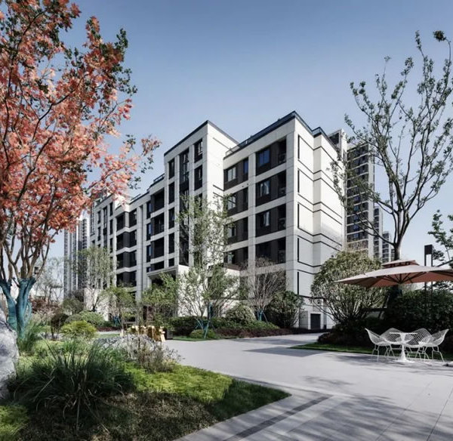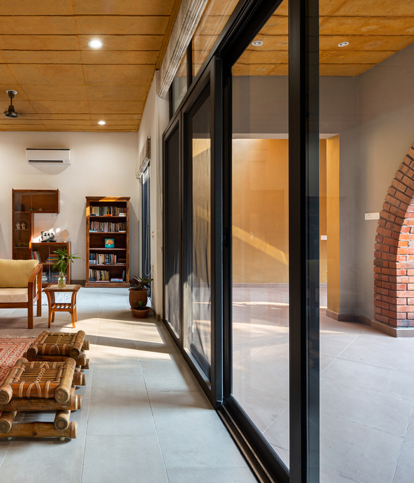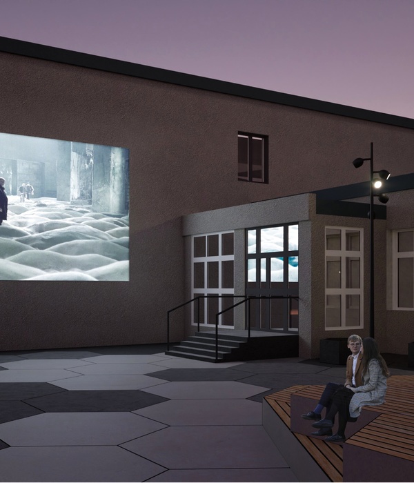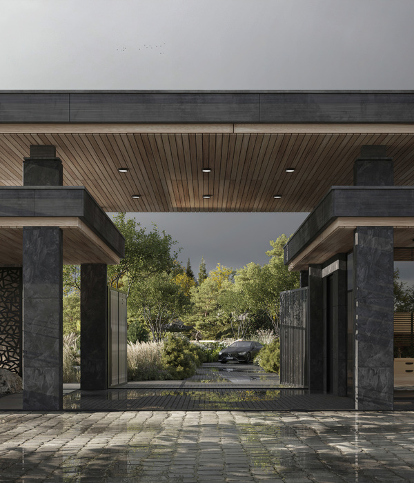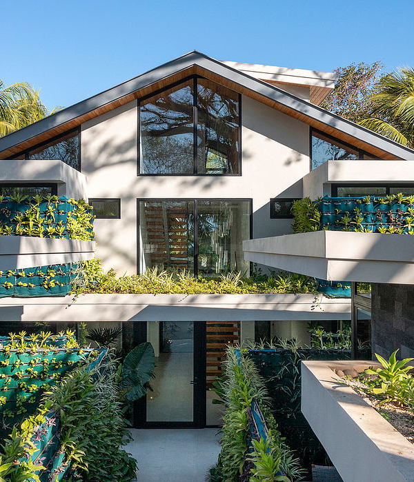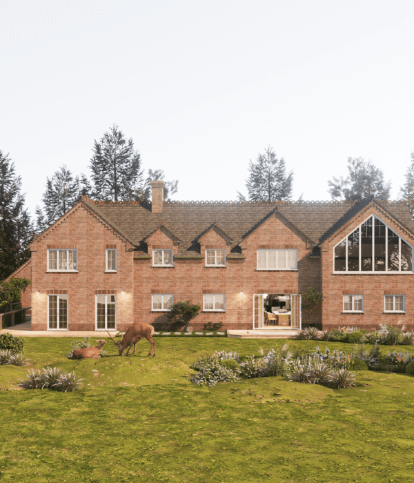绿意盎然的家庭住宅——Zinc House
This 3 bedroom family house is set in 4 acres at the edge of a Lancashire village. The brief required a house that was laid out over 2 storeys but could accommodate inclusive lifetime homes standards for ground floor living, and whilst open plan in layout could retain the function of accommodating distinct rooms. In response, a series of interconnecting living spaces link though disappearing corner sliding doors to create an open plan ground floor, that opens on three sides to outdoor garden ‘rooms’ that capture light at different times of the day.A second storey adds a master bedroom suite with framed views of the hills beyond.
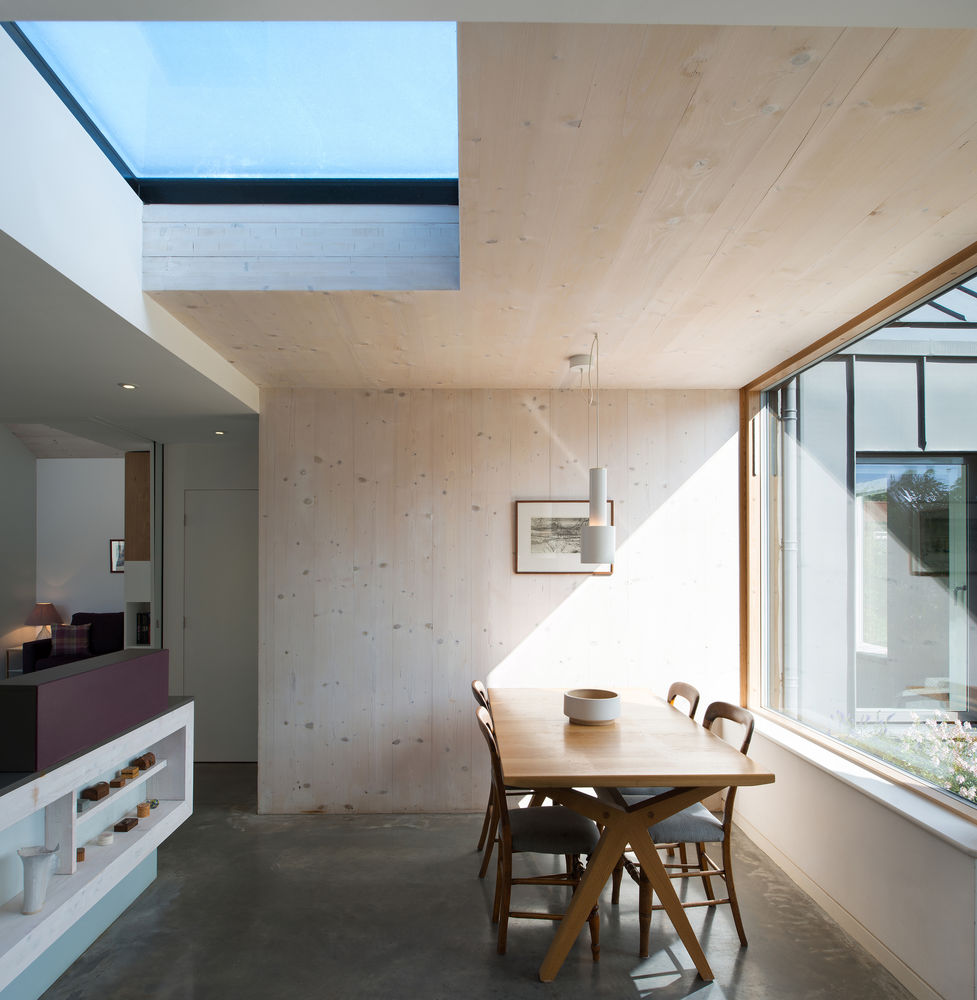
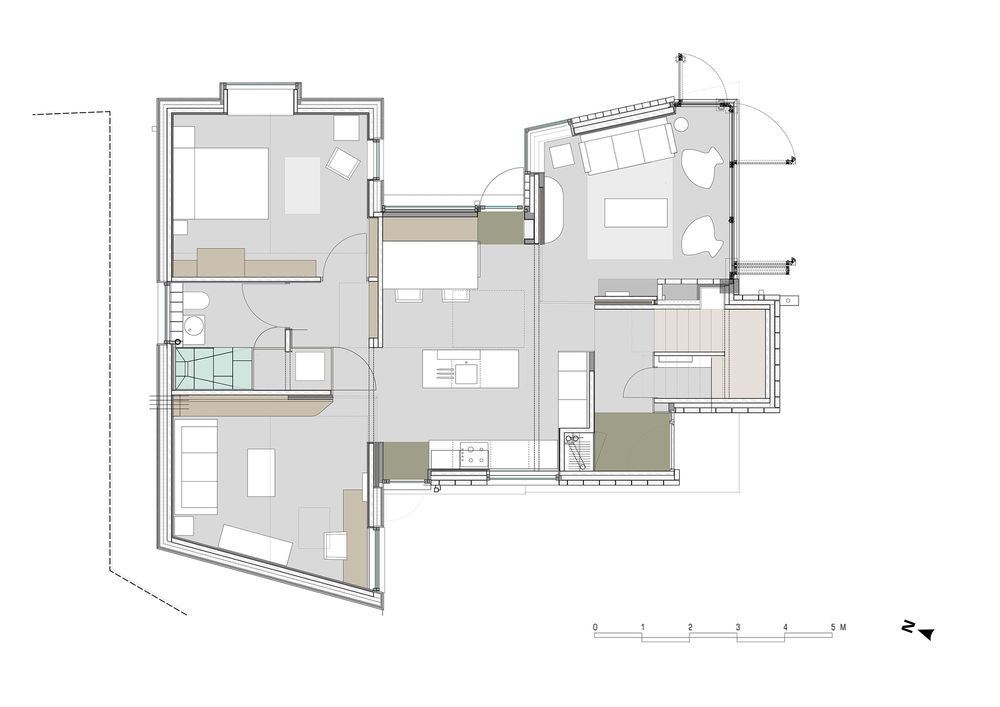
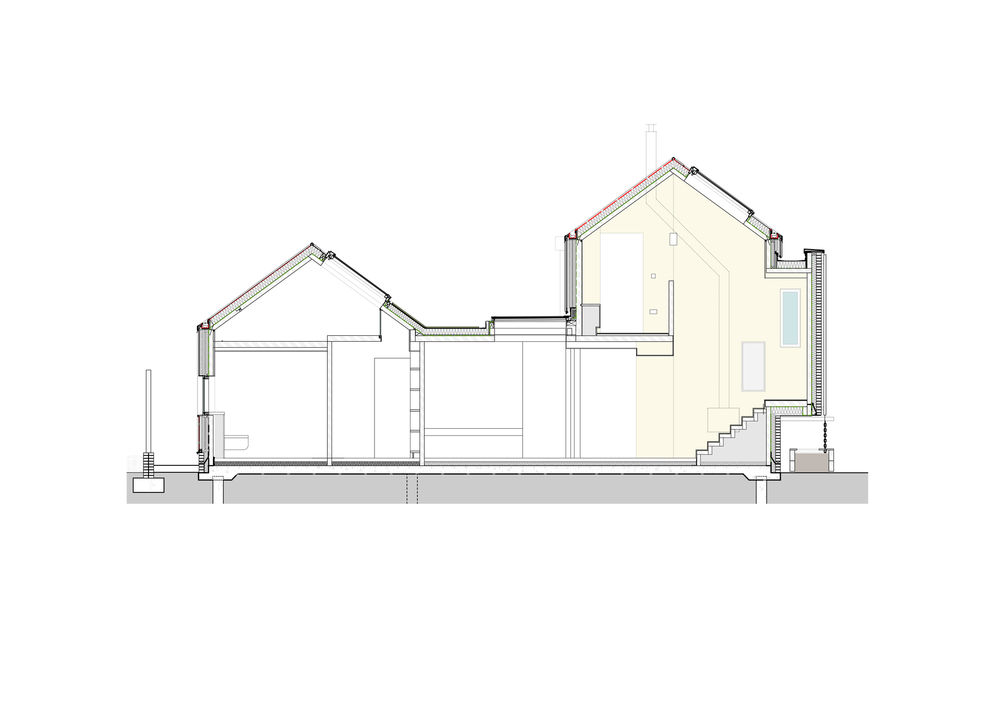
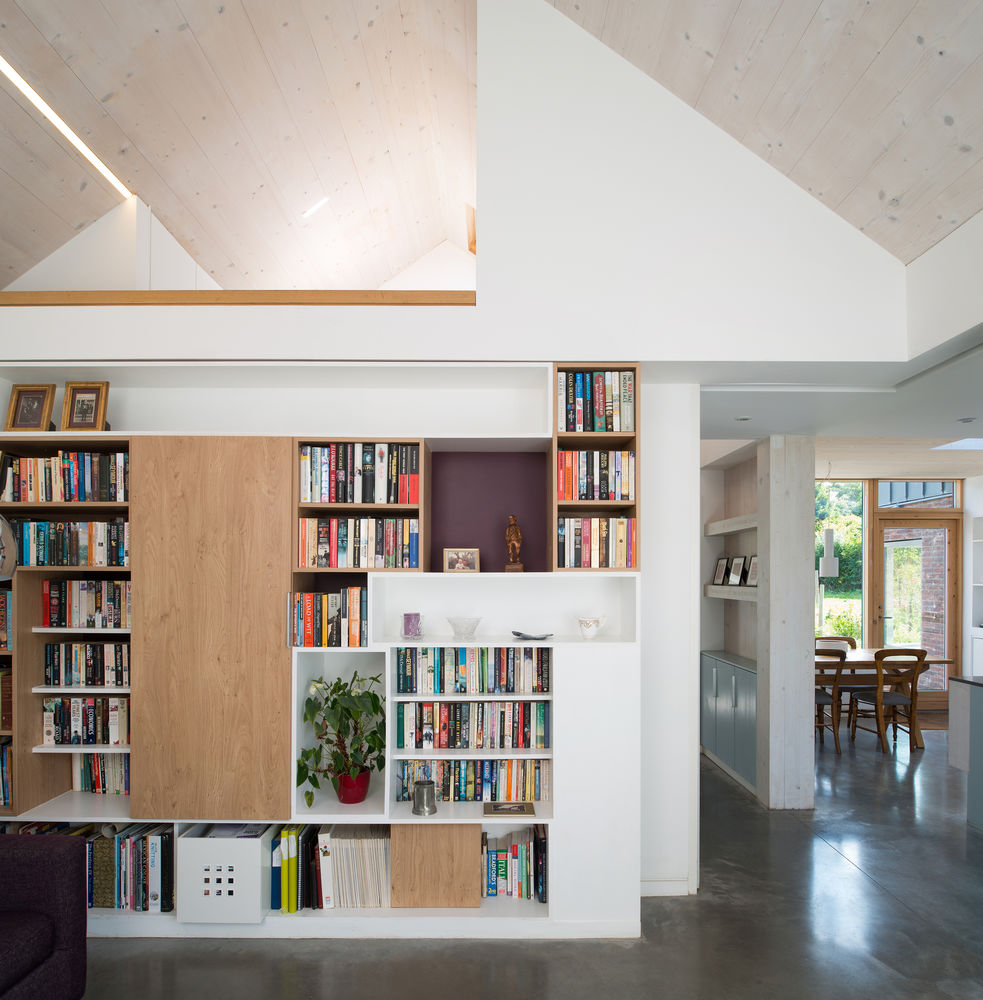
A masonry plinth of handmade brick provides support for two gabled volumes clad in contrasting standing seam zinc finishes, one elevated and the other grounded, linked by a sedum flat roof structure. The ‘townside’ gables are expressed in monolithic form, whereas the ‘countryside’ gables are punctuated with large projecting box seat windows overlooking a re-instated orchard with farmland beyond. The house achieves an extremely low carbon footprint, with a timber structure and a highly efficient envelope, supported by a PV array and ground source heat pump to provide for heating and electricity needs with almost no net running costs.

The pre-fabricated cross-laminated timber structure arrived on site on one lorry and was erected in three days, meeting the clients requirement to significantly reduce the construction period required to achieve watertightness of the envelope and allow flexibility in the programming of subsequent works. The design required a complicated and committed route through planning due to ‘backland development’ and ‘edge of green belt’ concerns raised by the local authority, but these were satisfactorily overcome through detailed analysis of the site conditions. The project was delivered within 3% of the initial budget.
