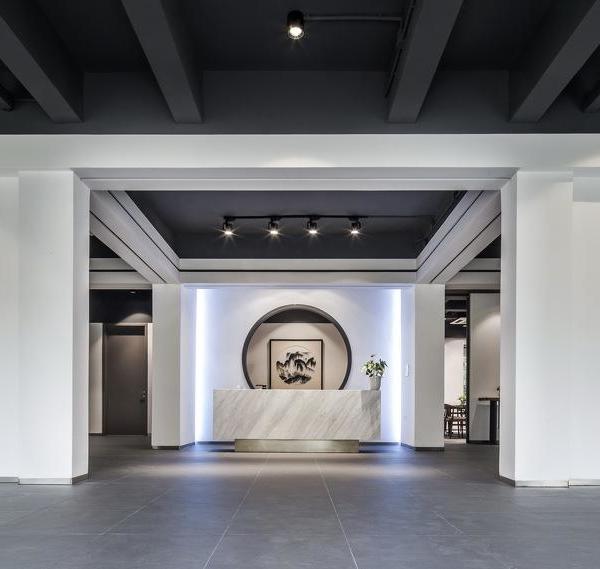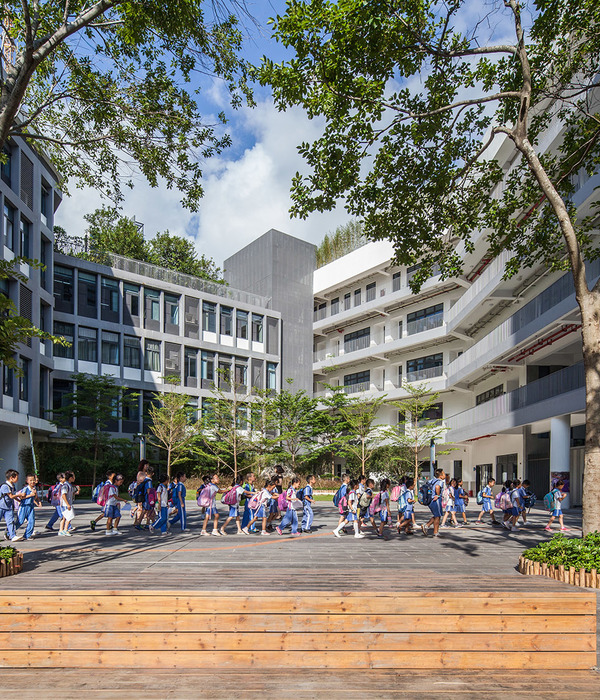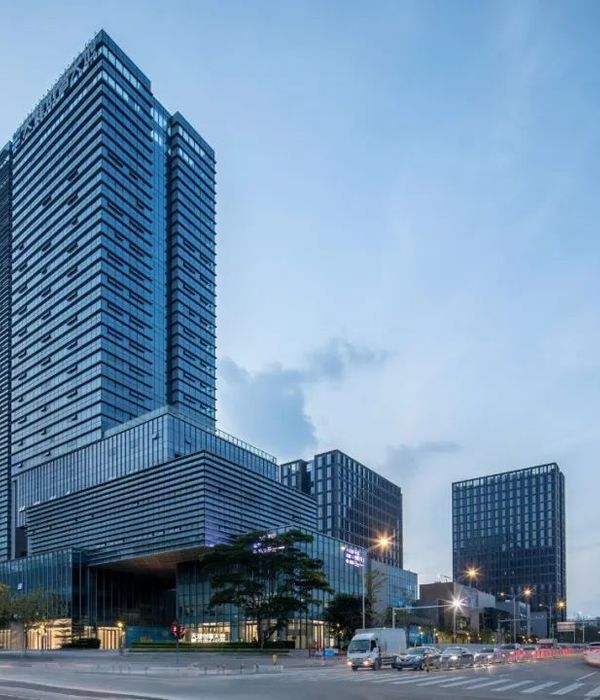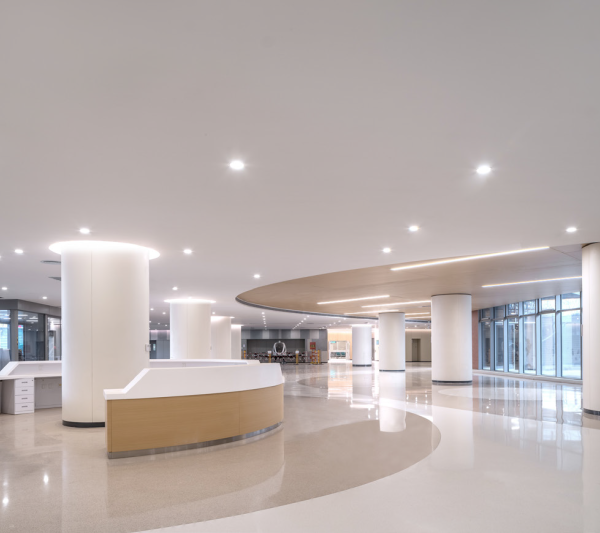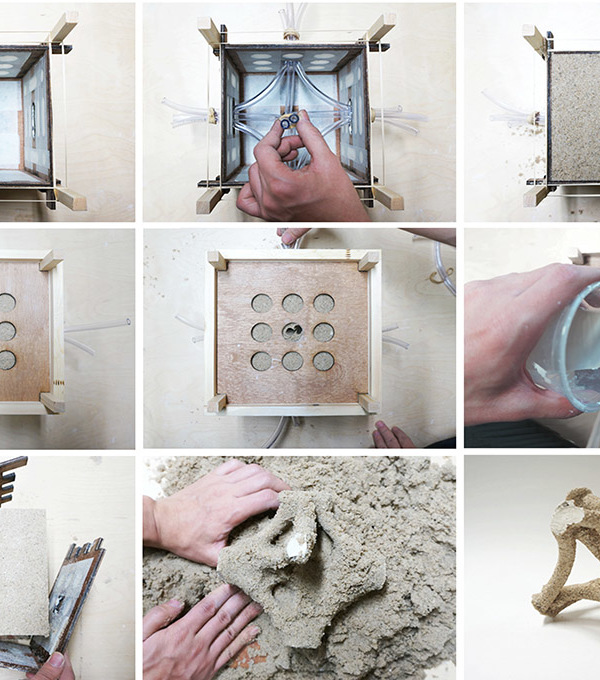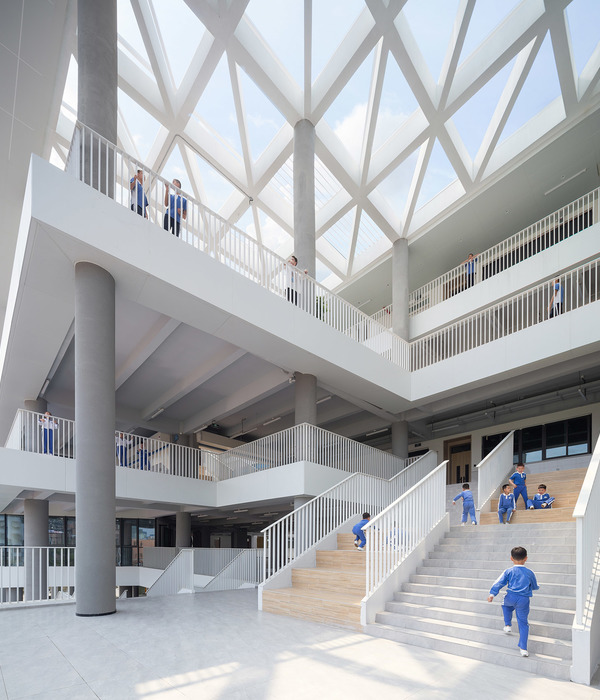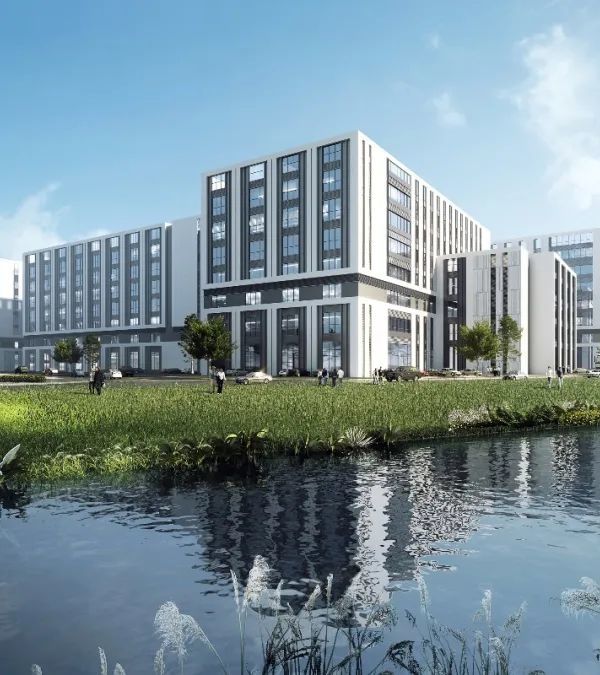Architects:Studio Built Environment
Area :370 m²
Year :2020
Photographs :Purnesh Dev Nikhanj
Structural Consultant :Structural Solutions
Principal Designers : Siddharth Mahim Bansal, Swati Kumawat
City : Gumthala
Country : India
“Ishtika Aalaya'' located in Chandigarh, India, this brick abode has been inspired by the clients’ longing for an earthy home. The composite climate of the place demands the building to be cooler for most of the year and requires ample sunlight during the harsh winters. Therefore, the layout has been dictated by the sun path analysis.
This house is organized into three levels. The ground floor houses a single lady and her 10 years old daughter, the first floor is planned for long-stay visitors, and the second floor is intended for servant use. The design revolves around a courtyard that offers the users a private usable space rather than a mere light well, creating a dynamic dialogue between indoor and outdoor spaces. This courtyard has been strategically positioned in the front (southwest zone) of the building which ensures penetration of winter noon sun into the dining space followed by the afternoon sun in the veranda annexed to the living area.
The audacious brick arch takes the CenterStage, revealing itself as one enters the space through the arched door. The juxtaposed brick volumes and Ochre-colored Exposed Concrete planes with very selective fenestrations help in blocking most of the southwest front face. Large fenestration on the kitchen wall is accompanied by a large plantation, thereby allowing filtered light inside. A modern, minimal kitchen and dining space on the right side of the courtyard is connected to the ramp on the extreme left.
The ramp offers barrier-free access to the ground floor at the same time segregating the entrance to the upper floors through the side staircase yet interconnected from the inside. This ramp further leads to the backyard, contributing to an interesting continuity. Along with the backyard are two bedrooms, placed carefully to ensure privacy. The master bedroom is a seamless space with an exposed grey concrete ceiling and wide fenestrations for a visual connection with the backyard. The interior finishes of the private spaces are planned in subtle tones, whereas the Ochre-colored exposed concrete ceiling adds vibrance to the living area.
The project explores the possibility of combining the modern identity of a house with a traditional sense of a home. The multi-functional interior spaces provide room for transformation over time as per the user on a daily basis, forming the feeling of home. The envelope that surrounds this home is individualistic in its character and contextual in its response with the use of 3 types of Jali patterns. Ochre-colored concrete planes complement the traditional red brickwork, imparting a strong identity to the façade. The vibrance of the brick façade is ensured by using red mortar rather than grey mortar. The composition of these elements and spaces truly brings to users an interesting and enjoyable experience as they are accommodated in a series of spaces harmonized with a comfort of a home.
▼项目更多图片
{{item.text_origin}}



