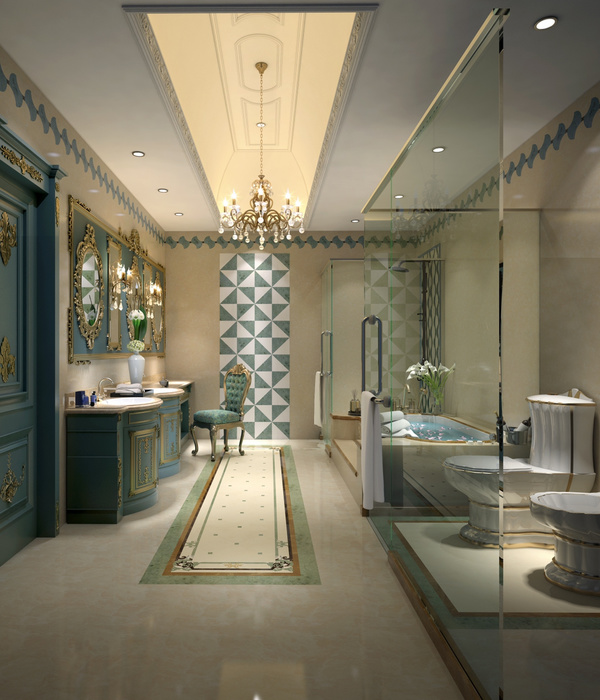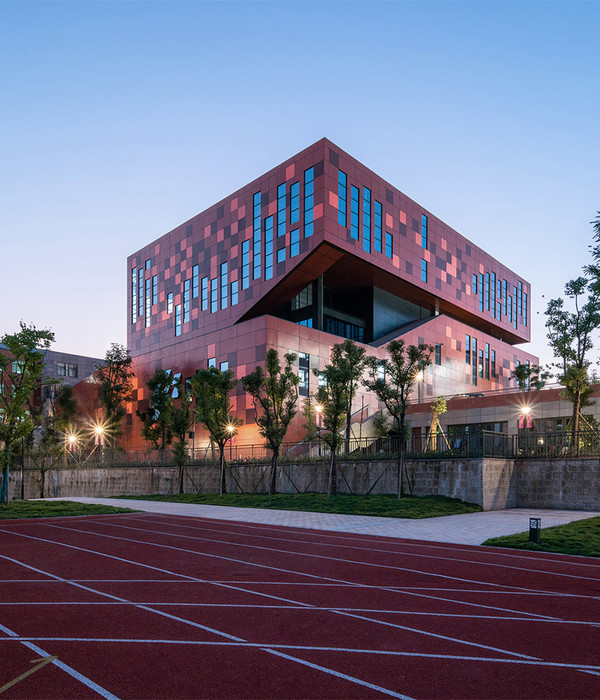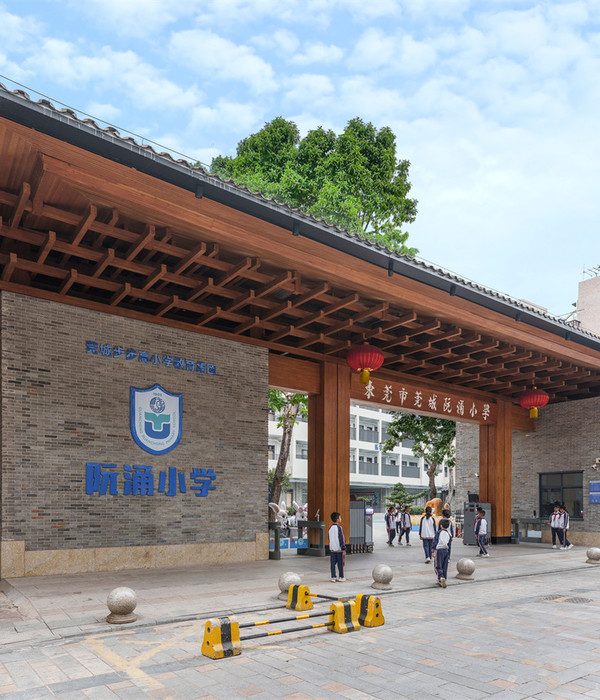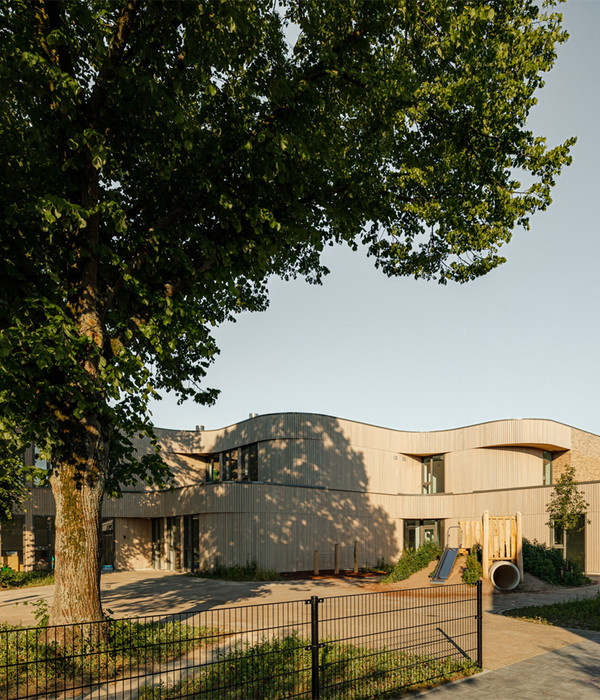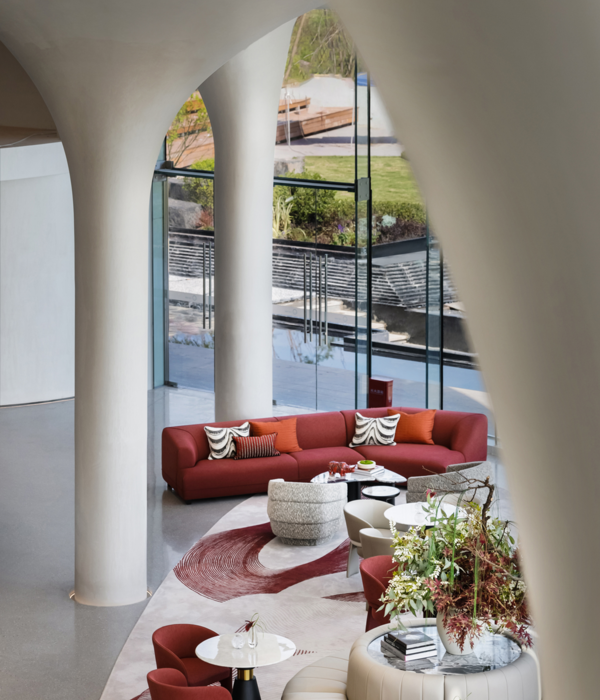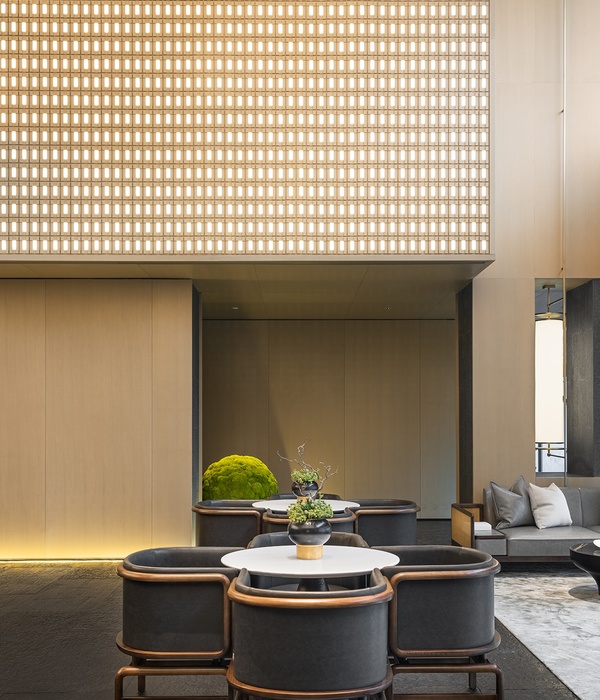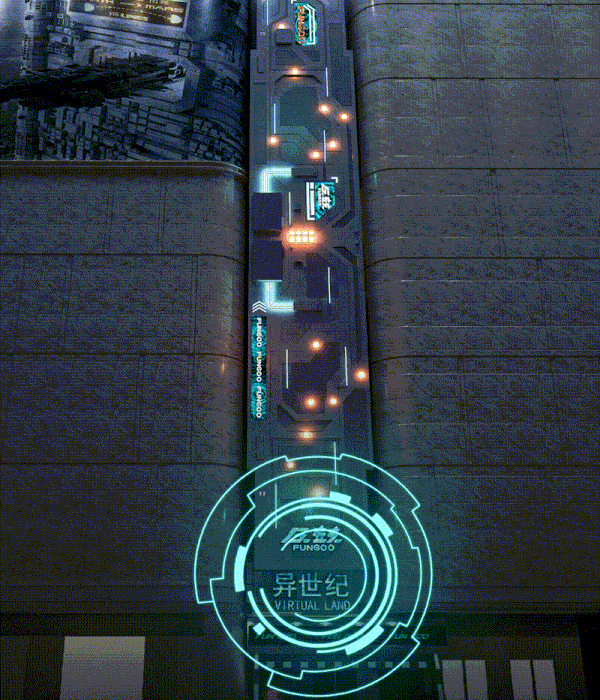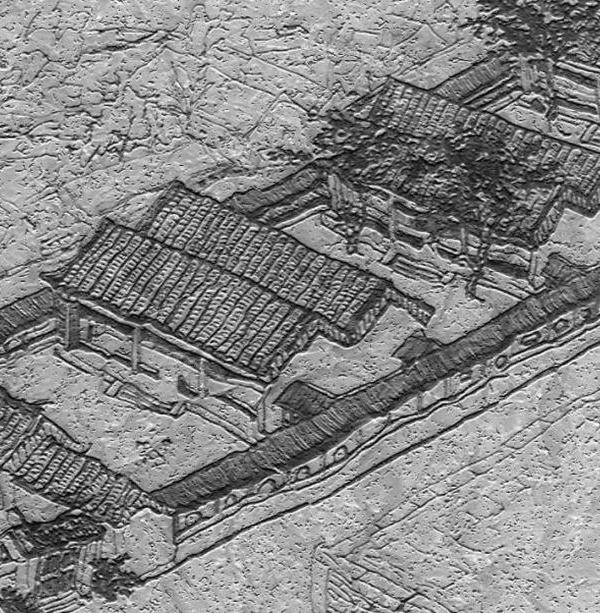非常感谢
KRADS
Appreciation towards
KRADS
for providing the following description:
Stöðin,一个位于冰岛乡村的公路停靠站,集餐厅,便利店,加油站为一体。当地在很长一段时间里都隶属于美军基地,为此这个公路停靠站也受美式文化的影响,提供美式晚餐,同时采用质朴的现浇混凝土建造。停靠站流线型的造型有利于车辆的往来。餐厅内部的餐位依据建筑曲线造型而排列,因此能够全方位的欣赏到附近Borgarfjörður峡湾盛景。
内部天花直接是暴露的清水混凝土,仅在周边一圈的吊顶上刷上白色涂料。地面为抛光深色混凝土。房间内的家具和灯具均为冰岛产。整个建筑爱用低能耗易维护的理念进行建造。混凝土外表皮在气候恶劣的冰岛不需要额外的维护;建筑外面一圈挑檐可以遮蔽盛夏的烈日;全景的窗户能让冬季温暖的阳光进入室内。
“Stöðin”, a roadside stop in the Icelandic countryside, is a conjoined restaurant, drive-through, convenience store and gas station. Icelandic culture is in many ways shaped by American influences due to the 65-year long presence of an American army base in the country. Stöðin addresses this cultural relationship by incorporating architectural elements from the American diner that contrast the traditional Icelandic building method of in situ cast concrete. The exposed concrete of the exterior bestows the diner with a permanence unknown by its American counterparts creating a friction between its streamlined aesthetics and the rustic materiality’s gravity. An elongated bar-desk transforms into seating arrangements and characterizes the semicircular restaurant, which offers generous panoramic views of the scenic fjord Borgarfjörður while the curvilinear form allows for a smooth circulation of cars outside.
Interior walls are either white painted drywalls or in fare faced concrete. Ceilings are either suspended or in fare faced concrete. Floors are polished and lacquered concrete or laid with recyclable linoleum. All main interior elements such as the elongated bar, chairs, diner-booths and the suspended lights in the restaurant are especially designed for the building and locally produced in Iceland.
The application of Icelandic building methods and the use of locally extracted and manufactured materials contribute to an environmentally responsible and a resource-efficient approach. The fair faced concrete of the exterior requires minimal maintenance and has proven its durability in the harsh Icelandic climate. The cantilevered roof provides shading in the restaurant from the high summer sun, while the panoramic windows offer natural heating from the low winter sun.
Location: Borgarnes, Iceland
Size: 312 m2
Building lot: 4.840 m2
Year compl.: 2012
Client: Skeljungur, the Icelandic branch of Shell.
Collaborators: Aok-design (on interior), Ferill (engineering, structural/HVAC), Mannvit (electrical engineering).
MORE:
KRADS
,更多请至:
{{item.text_origin}}


