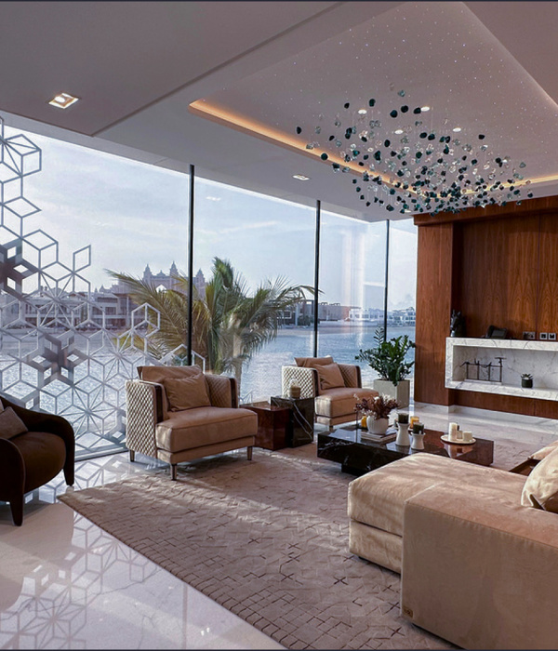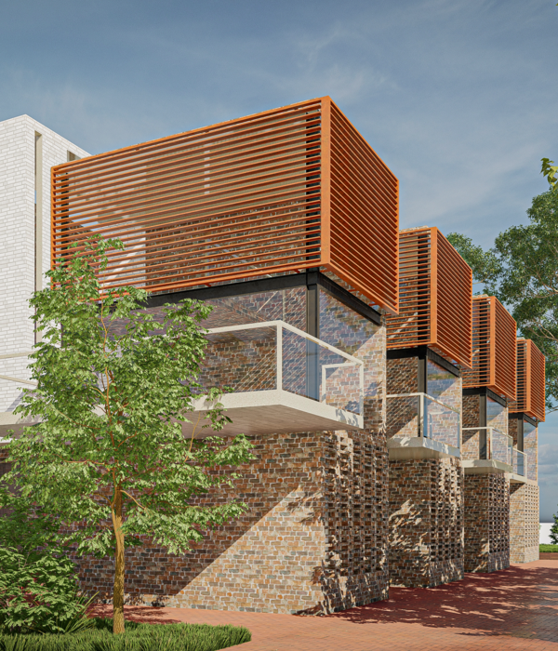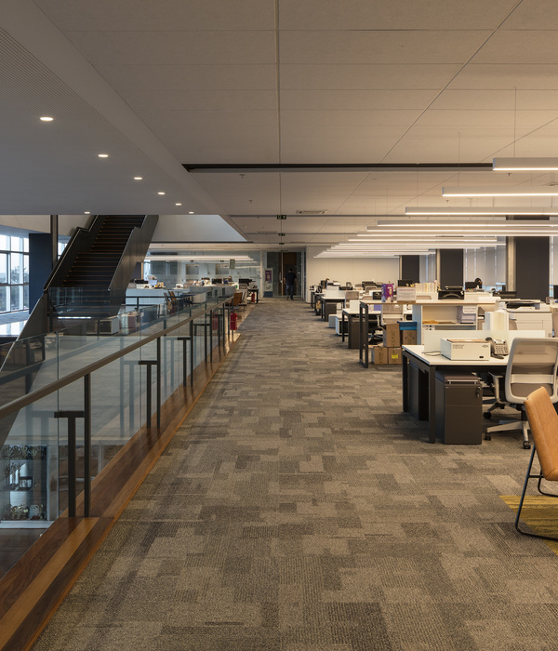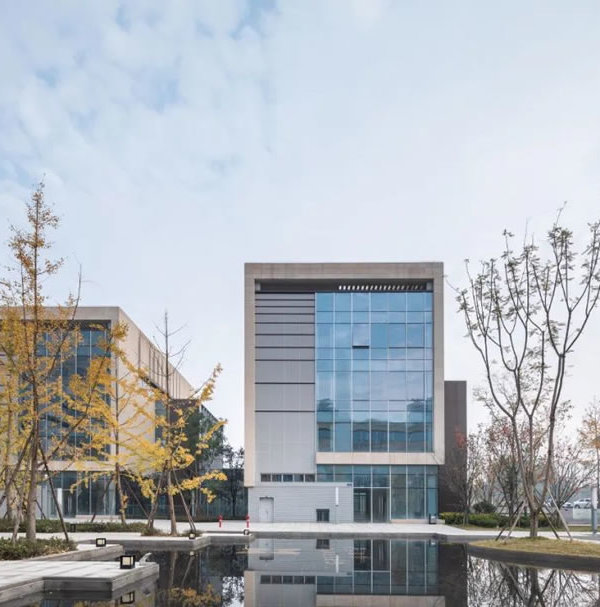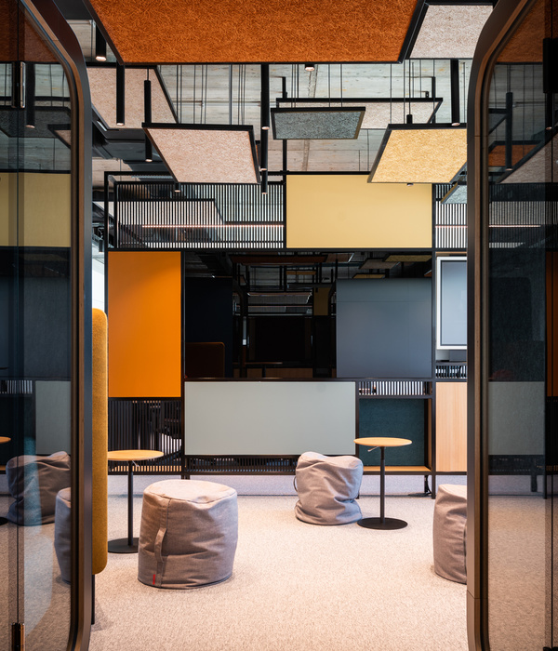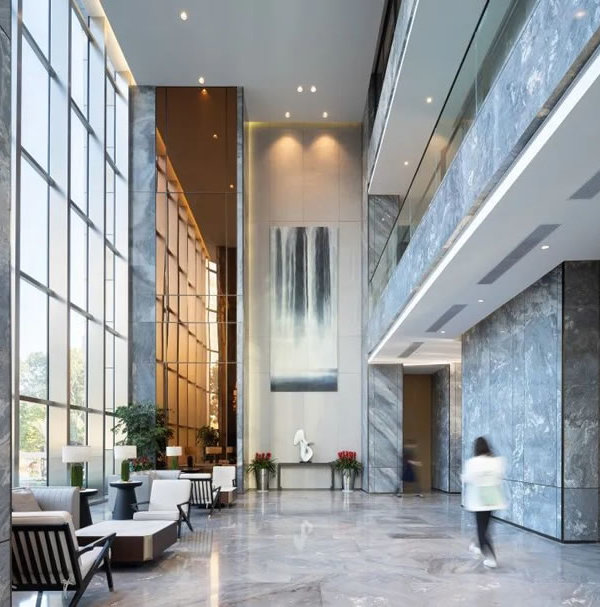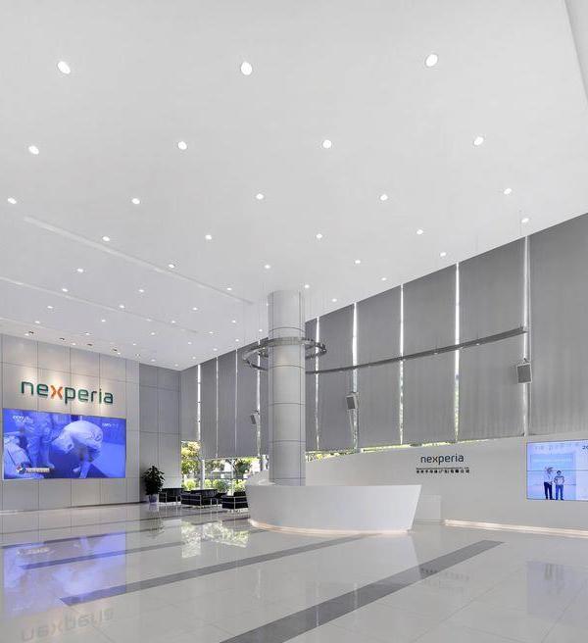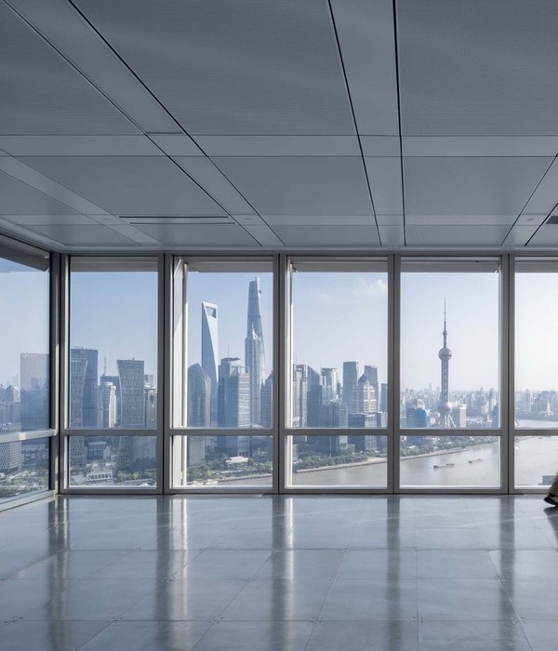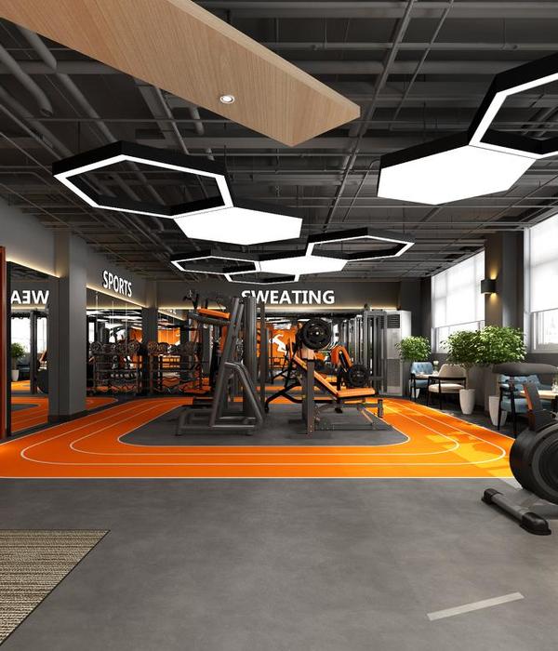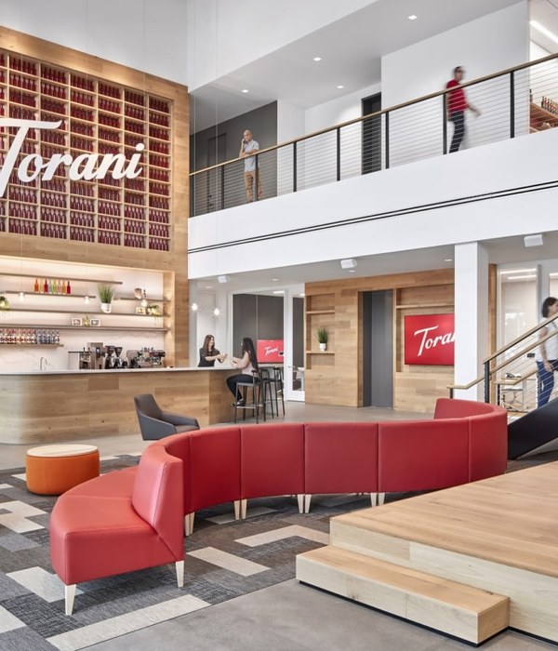恰纳卡莱被描述为博斯普鲁斯城,位于爱琴海和马尔马拉交汇处的格利博卢半岛上,定义了与历史和自然有着独特关系的地理环境。“退伍军人之家”是土耳其家庭和社会服务部的试点项目,它被构想为服务于残疾人的住宿和社会康复设施,部分用于康复和住宿。
Çanakkale, which describes as a Bosphorus city, is located on the Gelibolu peninsula, where at the Aegean – Marmara intersection, defines a geography that has a very unique relationship with history and nature. The idea of ‘Veterans House’, a pilot project of The Ministry of Family and Social Services Turkey, can be described as an Accommodation-Social-Rehabilitation facility that is compatible with the disabled, both partially for rehabilitation and accommodation purposes.
▼临街外观,street view ©Egemen Karakaya
▼海滩环境,beach environment ©Egemen Karakaya
恰纳卡莱退伍军人之家占地1600平方米,位于面向博斯普鲁斯海峡的梯形地块上。虽然构成地块一角的两边向博斯普鲁斯海峡敞开,但另外两边的外立面却紧邻相邻建筑物。
▼区位图,location ©Yalin Architectural Design
Çanakkale Veterans house is located on an area of 1600 m2, on a difficult trapeze terrain directly facing the Çanakkale Bosphorus. While the corner opens wide towards the Bosphorus from both sides, the other two facades lean against neighboring structures.
▼住宅立面,facade ©Egemen Karakaya
所有住宅单元都位于面向博斯普鲁斯海峡的西侧和南侧,所有附属和服务单元则位于其他两侧。因此,在梯形四周设置居住区,在内部设置中庭,中庭就可以从各个方向被感知。从剖面看,底层和屋顶层被掏空,预留给入口、大堂、餐厅和活动区。此外,建筑造型粗犷,立面采用钢筋混凝土结构,反映了其平面和剖面的特征。
All housing units lean towards the Bosphorus in the west and south directions, and all remaining support and service units are in the direction towards the other facades. Thus, the settlement on the trapeze shaped land, with the atrium formed inside, it also becomes perceivable from different sides. In the section, the ground floor and the roof are emptied and are reserved for the entrance, lobby, restaurant and event areas. The building, whose plastic is also shaped as a reflection of these plan and section decisions, is almost completed with rough construction on the facade. The facade system, which was established as a reinforced concrete, exhibits a body feature with its decisions in plan and section.
▼钢筋混凝土结构,reinforced concrete structure ©Egemen Karakaya
▼建筑一角,corner of the building ©Egemen Karakaya
▼表皮细部,details ©Egemen Karakaya
室内采用白色粗粒灰泥涂料和马尔马拉石、马赛克和帕拉第奥式地板,而钢筋混凝土外立面则经过锤击和粗凿处理。因此,结构的塑造可以采用粗犷结构和少量精加工相结合的理念。
While the white colored coarse-grained, plaster paint and marmara stone, mosaic and palladian flooring are used in the interior, the reinforced concrete system on the exterior is broken by hammering. So the structure can be shaped with the idea of rough structure and a small amount of fine finishing.
▼仰视中庭,looking up to the atrium ©Egemen Karakaya
▼大堂,lobby ©Egemen Karakaya
▼明亮的中庭空间,bright atrium space ©Egemen Karakaya
▼中庭旁的交通空间,circulation space beside the atrium ©Egemen Karakaya
▼中庭立面,inner facade ©Egemen Karakaya
所有房间的阳台都设有可以完全打开的窗户,变成与博斯普鲁斯海峡相连的户外空间,这些有限与无限的空间之间,结构出现了。
The balconies of all rooms, with their fully opening windows, can turn into an outdoor space that joins the Bosphorus. The structure takes shape somewhere between these limits and infinities.
▼住宅内部,interior space ©Egemen Karakaya
▼阳台,balcony ©Egemen Karakaya
▼夜景,night view ©Egemen Karakaya
▼1层平面图,plan 1 floor ©Yalin Architectural Design
▼2-5层平面图,plan 2-5 floor ©Yalin Architectural Design
▼西立面图,west elevation ©Yalin Architectural Design
▼南立面图,south elevation ©Yalin Architectural Design
▼剖面图1,section 1 ©Yalin Architectural Design
▼剖面图2,section 2 ©Yalin Architectural Design
▼构造细部,details ©Yalin Architectural Design
▼项目更多图片
{{item.text_origin}}

