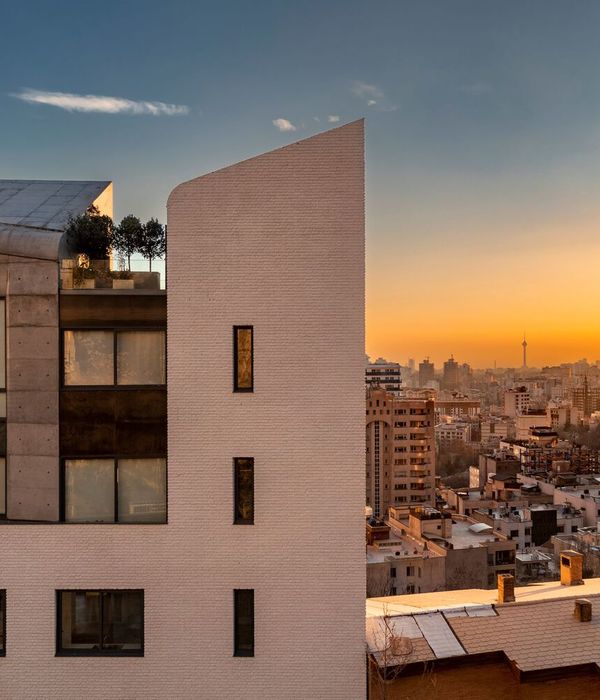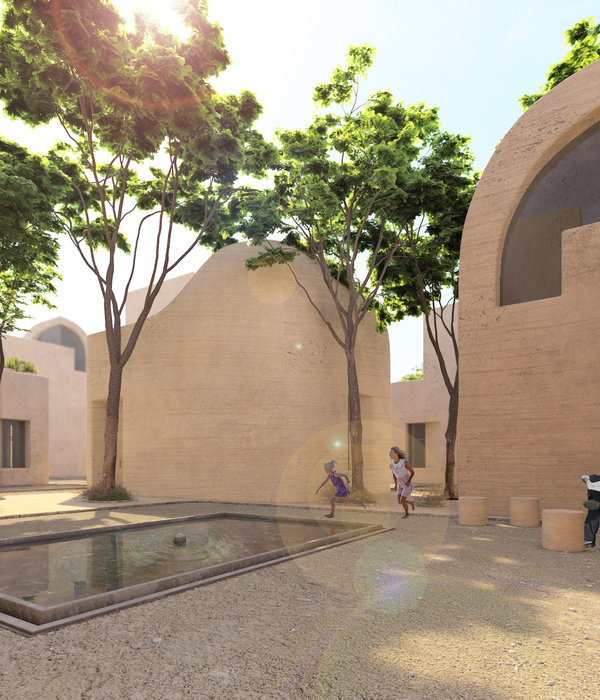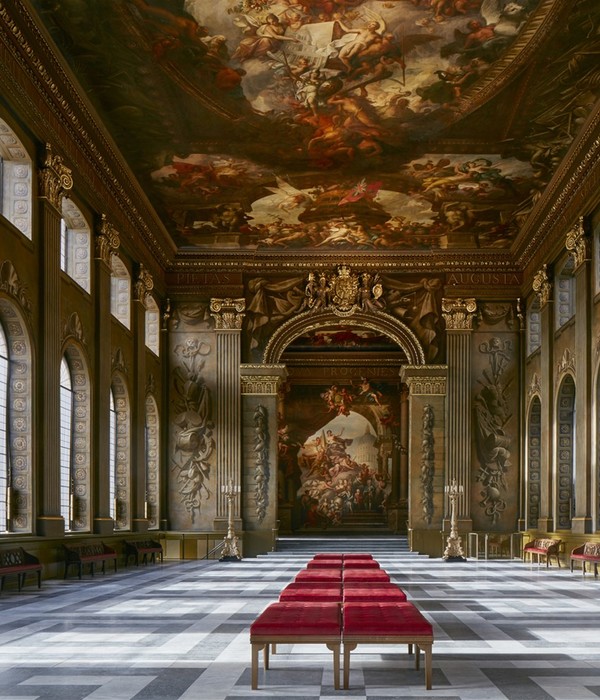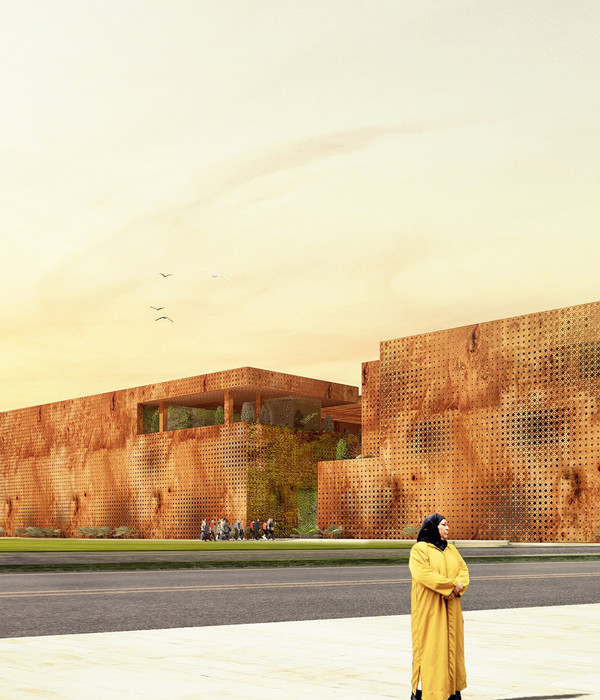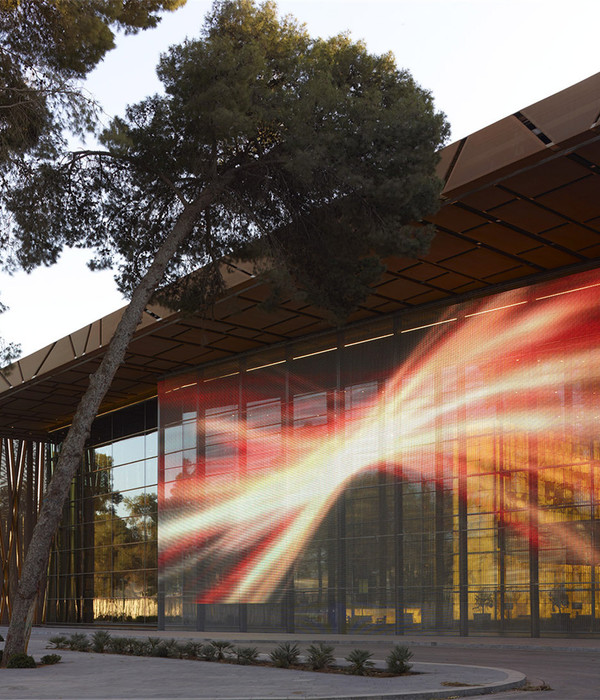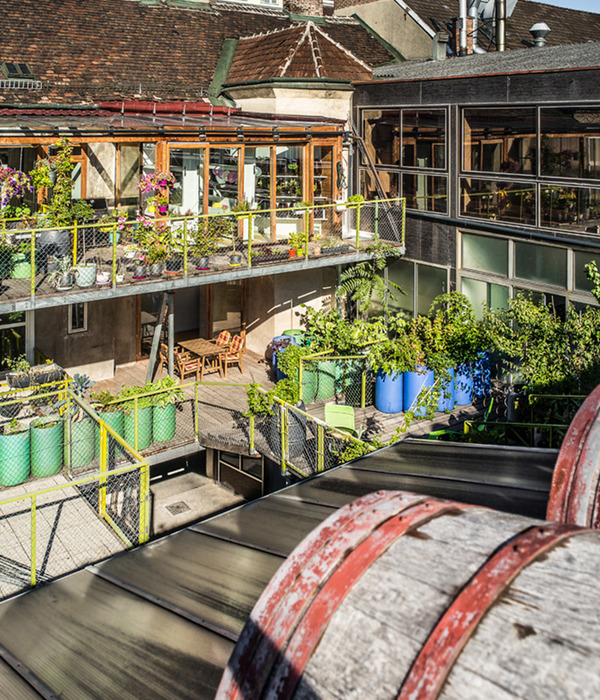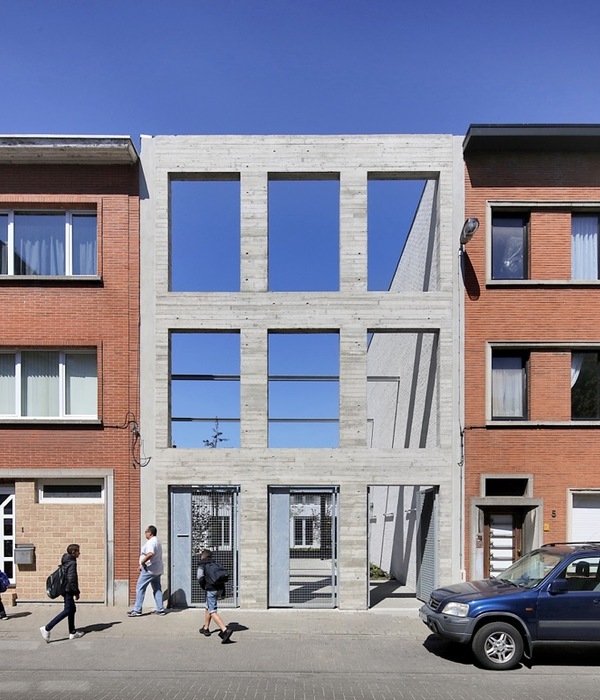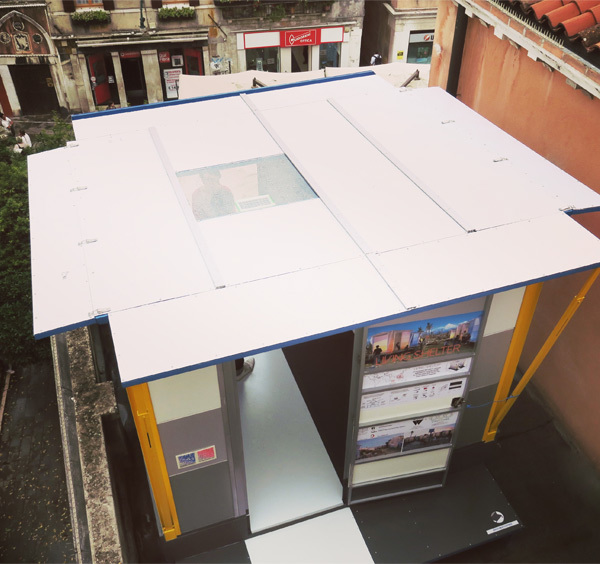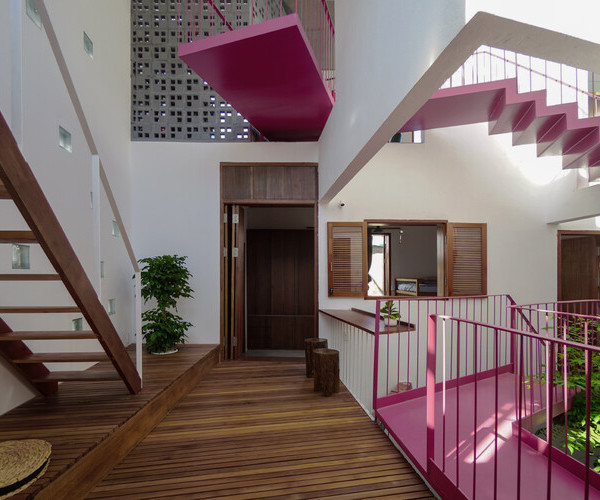The project won the National Public Competition for the New Headquarters of Fecomércio, Sesc, and Senac in Rio Grande do Sul.
Memorial. Man transforms the environment, interferes with nature in order to produce spaces that shelter their daily activities. In this process, he causes changes, builds objects, thinks about artifices inserted in the natural environment. This intervention suggests a reflection on the relationship between nature and artifice. Thus, it proposes buildings that are at the same time: artifact and landscape, coverage and relief, shelter, and open area.
Nature and artifice. The project is part of a 15ha plot of land north of Porto Alegre. It is a border region of the urban fabric, where the municipality of Porto Alegre meets its metropolitan region.
Based on this reality, this project is a way of interpreting this relationship between the environment and the city, between nature and artifice. In fact, an intervention the size of the Fecomércio System has the power to renew, induce and qualify its immediate surroundings. Understanding the strength of this idea, it is proposed that a good part of the designed spaces can be used, in addition to users and collaborators, by the local community.
It then became necessary to act on two fronts:
It was then suggested the creation of a horizontalized garage building, at an elevation of +3.00m, shaped like a “podium”, on which the main buildings rest. This foundation, in addition to housing the vehicles, also includes the complex's technical and service areas, allowing long-term uses to enjoy generous views of the region's landscape and the proposed open spaces. The roof of this construction is landscaped, extending to the proposed park on the eastern portion of the land. It is the invention of a new topography – an artificial relief.
The proposed Coexistence Center, at +8.00m, acts as a connecting element of the built complex. Possessing the characteristic of open public space, this great axis works as an anteroom to the halls of each building: the Administrative Building already built, and the Educational Center and the Events Center that will be built in the future. In the northern portion, the balance of its structure marks the main access.
The administrative tower is where work activities take place on open floor plans. It has a large staircase, next to the south façade, which provides interesting visuals for each floor it accesses, in addition to prioritizing the vertical pedestrian circulation through the building.
▼项目更多图片
{{item.text_origin}}

