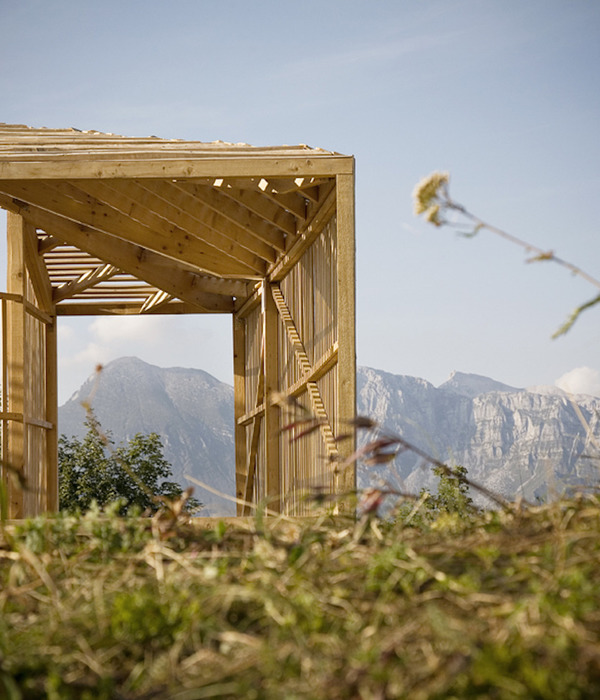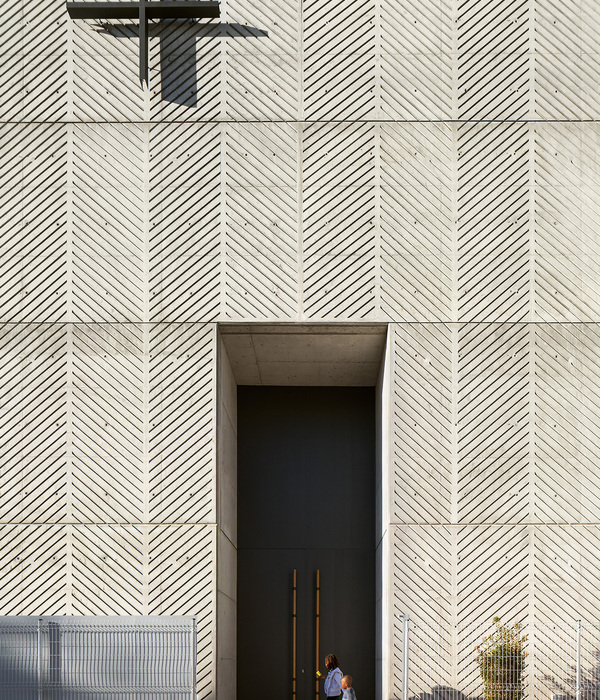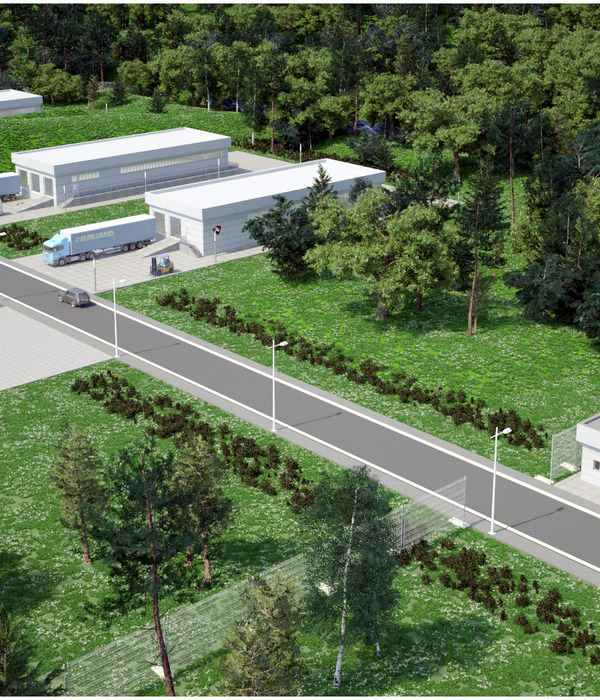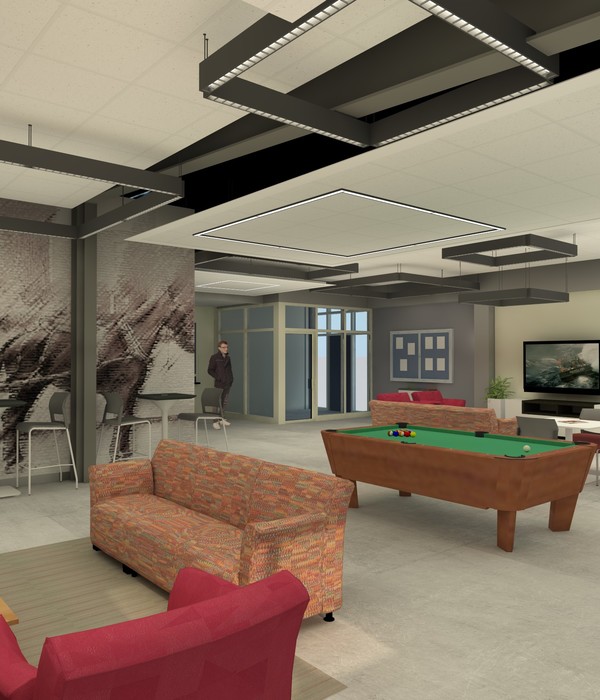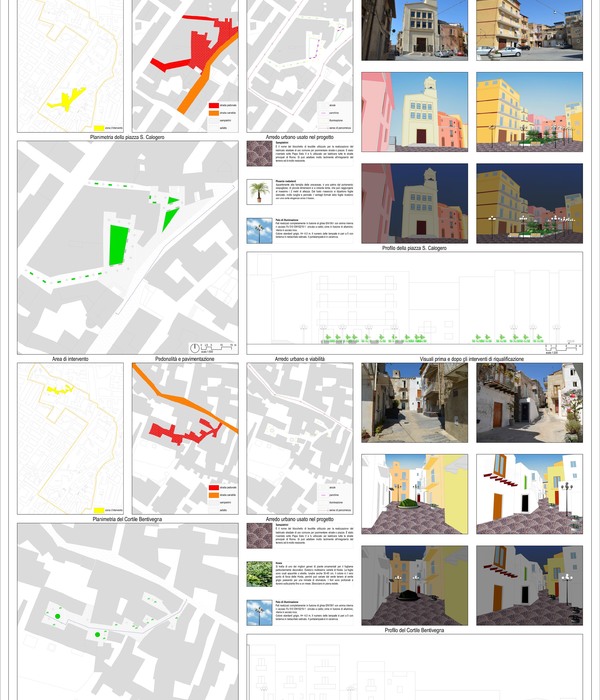克利福德塔修复改造 | 历史遗迹的现代新生
约克郡著名历史遗迹克利福德塔的保护与修复工作已于近日完工,项目由Hugh Broughton建筑事务所与英格兰历史建筑和古迹委员会共同负责,并已于2022年4月2日向公众开放。在与遗迹保护专家Martin Ashley建筑事务所的紧密合作下,Hugh Broughton事务所除了对克利福德塔进行了修复外,还进一步改善了遗迹内部的空间质量,大大提升了游客们的参观体验。
Hugh Broughton Architects and English Heritage’s project to safeguard the future of Clifford’s Tower in York has completed, and will open to the public on 2 April 2022. The project, which was designed by Hugh Broughton Architects working with conservation specialists Martin Ashley Architects, includes vital conservation works as well as architectural improvements which enhance the visitor experience.
▼克利福德塔与周边城市环境鸟瞰,aerial view of the Clifford’s Tower and surrounding environment©Dirk Lindner
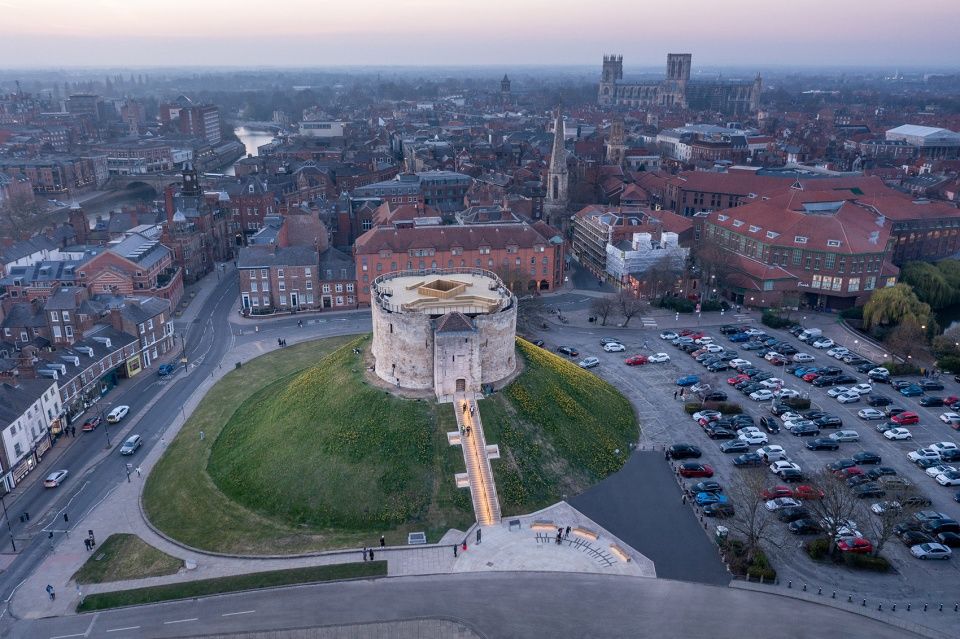
克利福德塔坐落于“征服王”威廉一世于1068年建造的土丘之上。几个世纪以来,它一直是约克城堡的要塞和主要军事据点。起初,克利福德塔是一座木塔,1190年,约克城堡最臭名昭著的历史事件于此处发生,当时,在这座塔中避难的大批约克犹太人不幸死亡。此后不久,石塔建成并被当作国库和皇家金库使用。17世纪,一场大火摧毁了塔的内部,建筑被夷为平地。随后,塔所在的土丘也被削减,并在周围建造了一堵巨大的挡土墙。直到1935年,土丘低处的斜坡才得以重建。
▼克利福德塔外观,appearance of Clifford’s Tower©Dirk Lindner
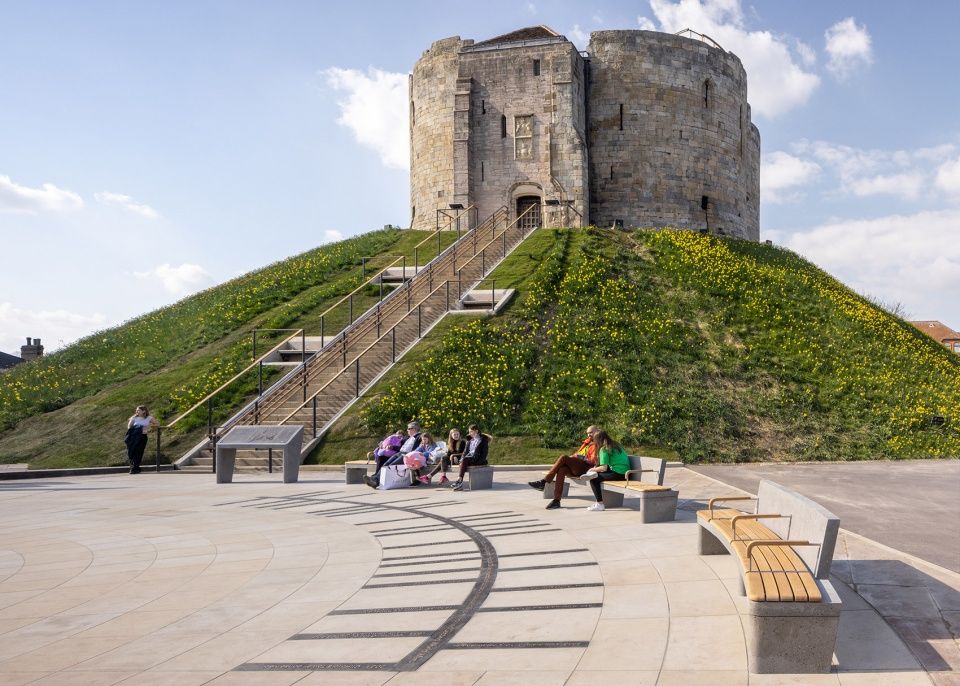
除了历史建筑的保护工作外,本项目还涉及了一系列改造工程,核心旨在以充满敏感性的设计语言为塔内空间赋予一个鼓舞人心的新形象。在广泛的公众参与下,设计方案以一个全新的木制平台为特色,该平台位于塔的顶端,由四根高耸的木柱支撑,并将一部分遗迹隐藏了起来。木制平台上设有圆形露天剧场与座位区,可供团体活动使用。
▼改造部分分析,analysis diagram of the renovation structure©Hugh Broughton Architects
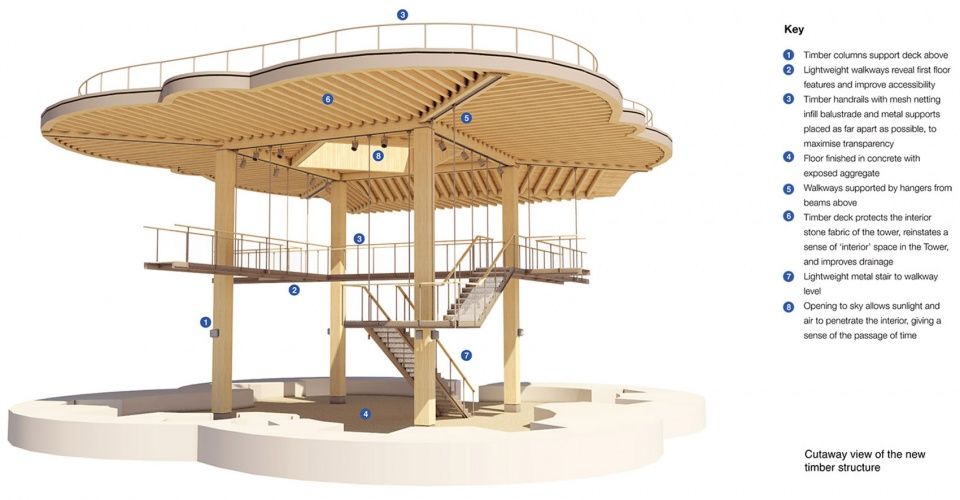
▼改造后的木制屋顶平台, Converted wooden roof terrace ©Dirk Lindner
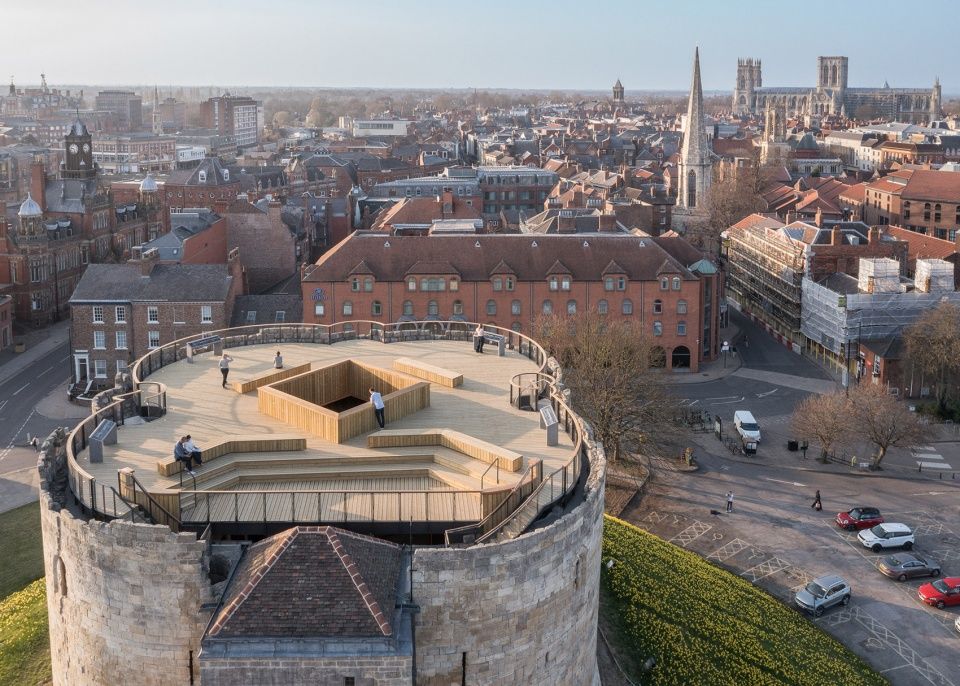
▼顶视图,aerial top view©Dirk Lindner
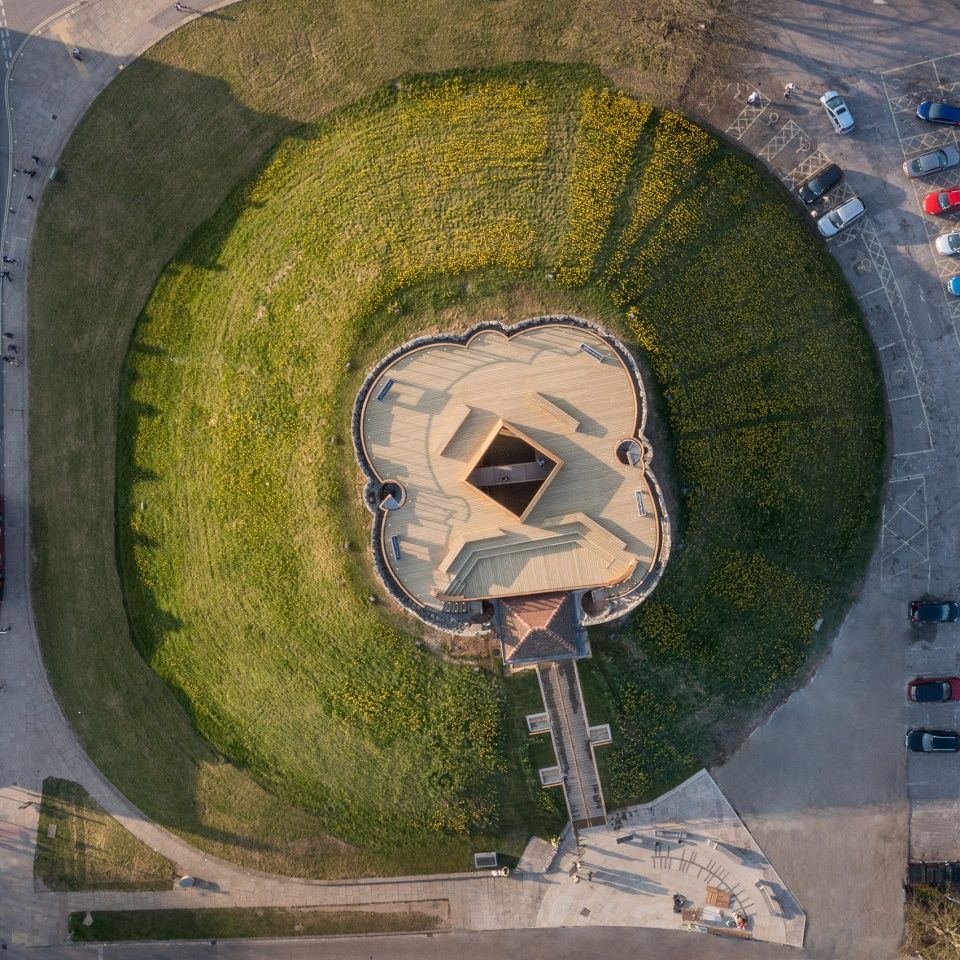
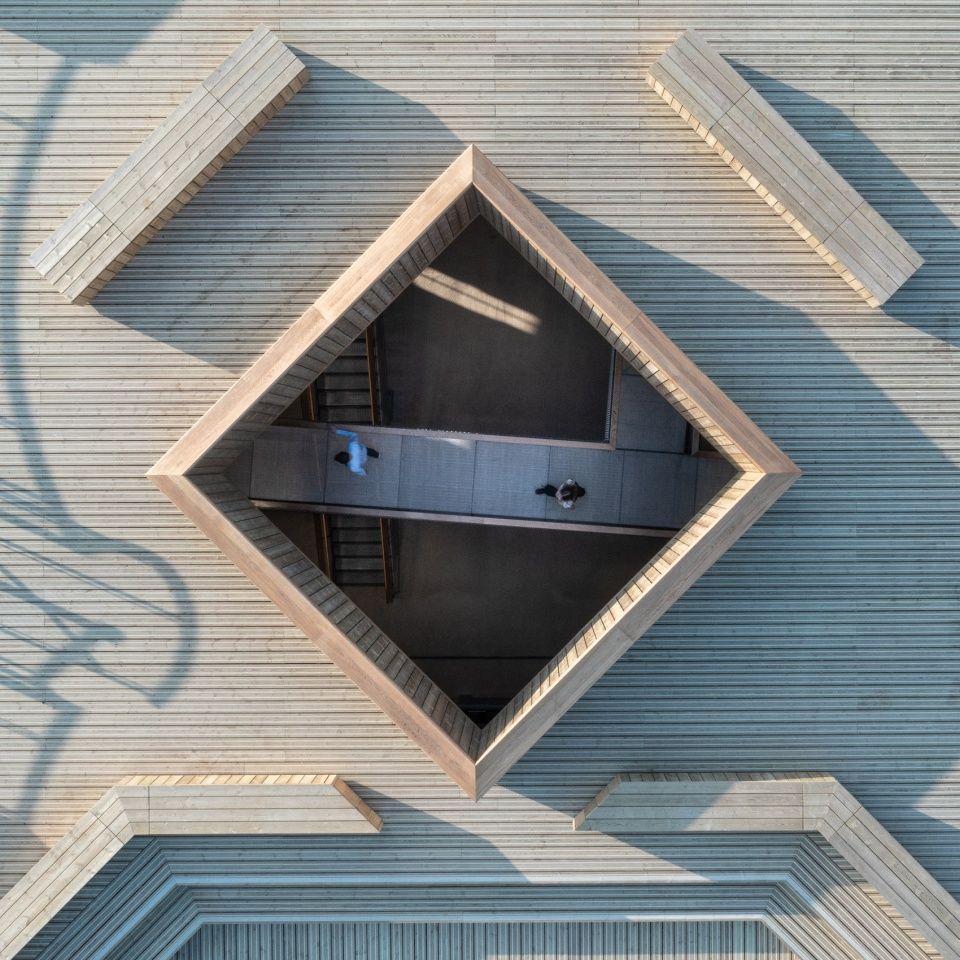
通过对土丘上现有的楼梯进行改进,游客们如今可以更加便捷地进入塔内。建筑师在楼梯上共设计了三处休憩平台,为人们提供了放缓节奏、坐下休憩、停留观景的场所。此外,建筑师还在土丘脚下开辟了一块全新的公共空间,该空间融合了信息介绍与向导功能,这里停有一辆英国传统品牌的皮亚乔人力三轮车用于出售门票和旅游指南,这种设置使位于地面层的游客们与该历史名胜产生互动,包括那些由于某些原因而无法登上塔顶的人们。
Access to the tower has been enhanced through improvements to the existing stair up the motte. Three resting places have been created, allowing people to pull off to the side of the stair, pause, and sit down. A newly enlarged public area at the base of the motte incorporates interpretation, accommodates an English Heritage-branded Piaggio tuk-tuk (auto rickshaw) for the sale of tickets and guidebooks, and offers a ground level place to engage with visitors, including those unable to ascend to the tower.
▼位于土丘脚下的全新公共空间, thenew public space at the foot of the motte©Dirk Lindner
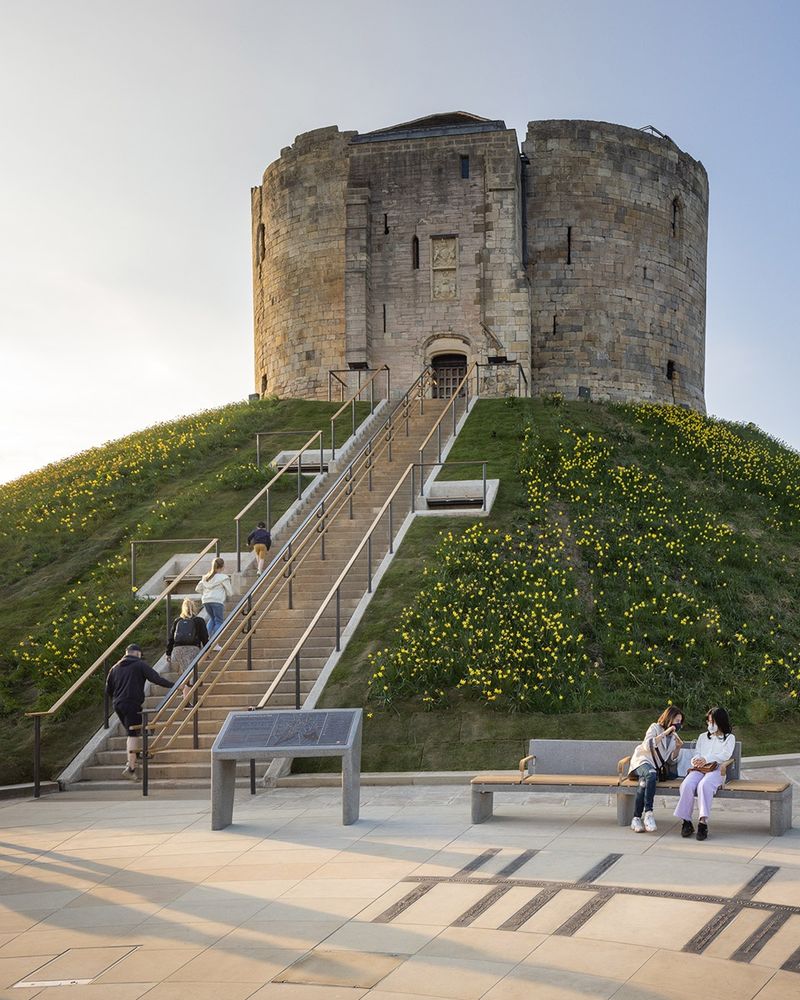
▼入口楼梯, the existing stair up the motte ©Dirk Lindner
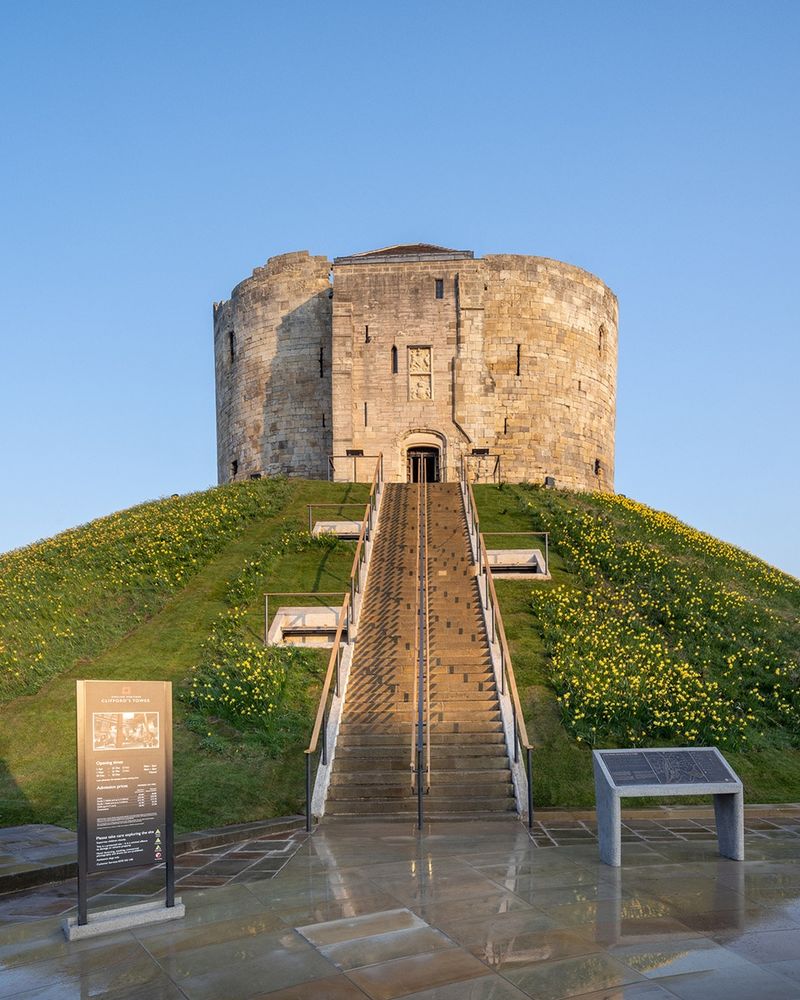
▼楼梯上共设有三处休憩平台,Three resting places of the stair©Dirk Lindner
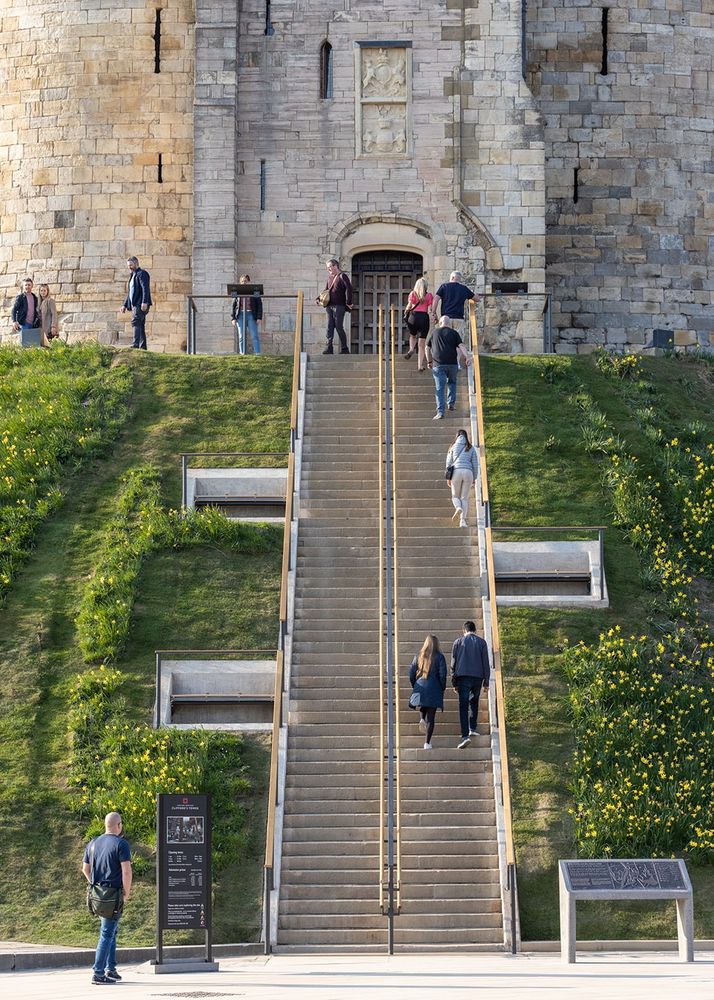
▼由楼梯俯视介绍广场,viewing the interpretation plaza from the stair©Dirk Lindner
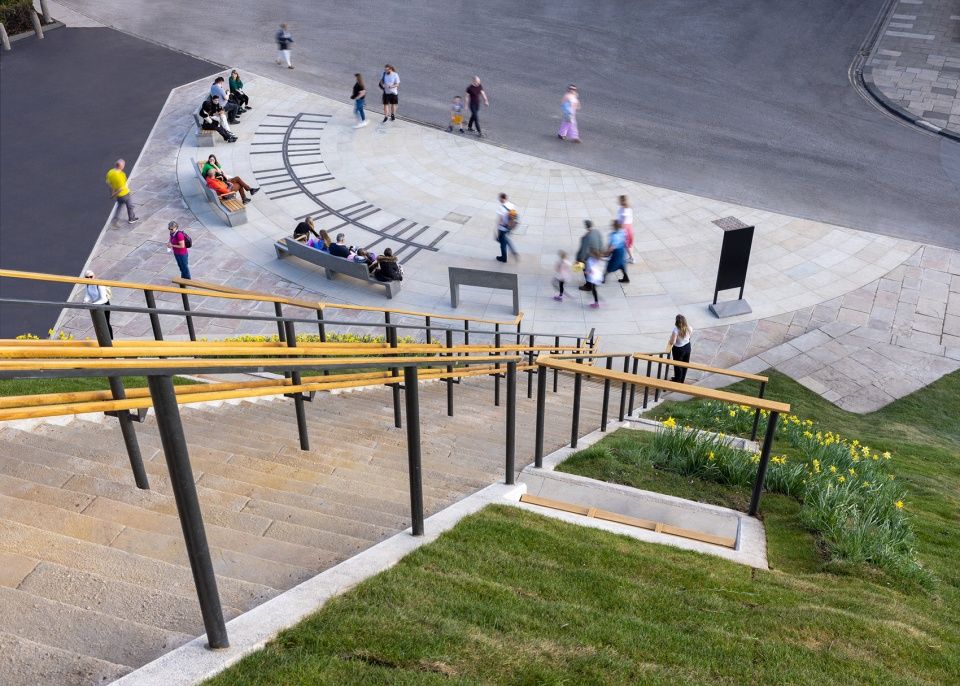
在塔的内部,一系列轻便的走道悬吊在平台的支撑结构上,走道建成后,曾经神秘的底层空间揭开了自己神秘的面纱,此外,人们还可以通过修复后的两处箭塔登上塔顶平台。入口处的教堂也得到了修复,老旧的石雕被清理干净,腐朽的木制支撑结构被移除,教堂屋顶也被修复并重新铺上了粘土瓦。
The deck includes amphitheatre seating for group activity, with a series of lightweight walkways suspended from its structure which gives access to previously unseen first floor features and doubles the access to the roof level through restoration of two bartizan vices. The chapel has also been restored, with stonework cleaned, unsightly timber bracing removed, and the roof repaired and re-clad in clay tiles.
▼塔内空间,interior of the tower©Dirk Lindner
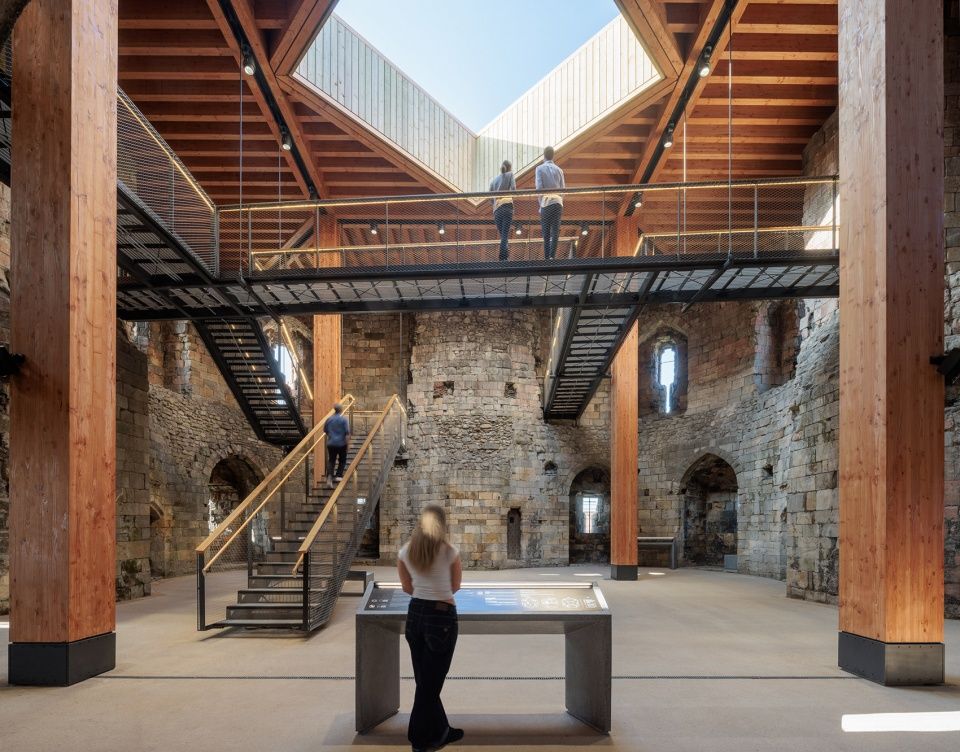
平台上的开口为塔内引入天光,Opening on the wooden deck bring daylight into the tower©Dirk Lindner
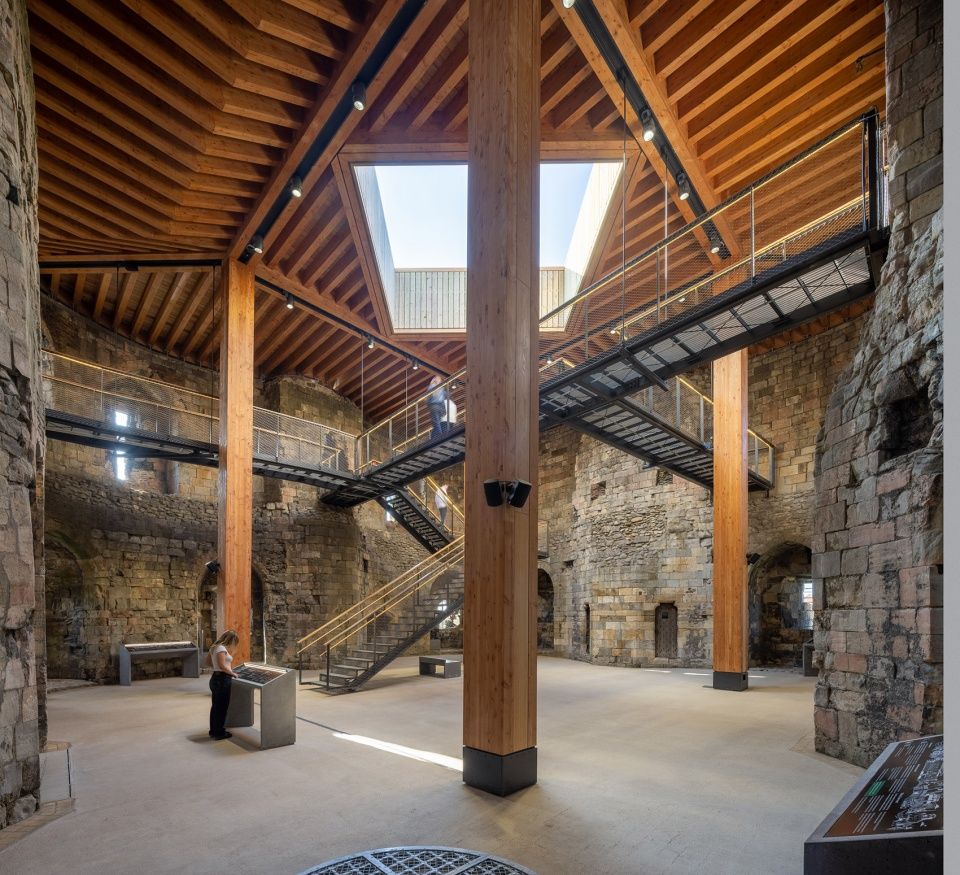
一系列轻便的走道悬吊在平台的支撑结构上,a series of lightweight walkways suspended from its structure ©Dirk Lindner
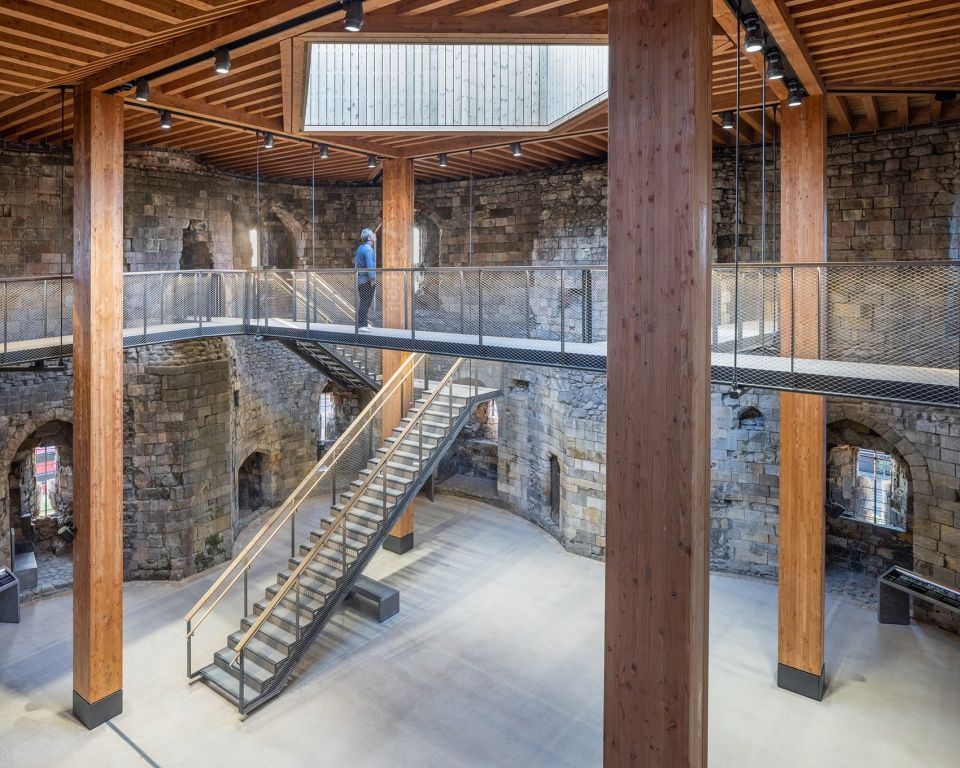
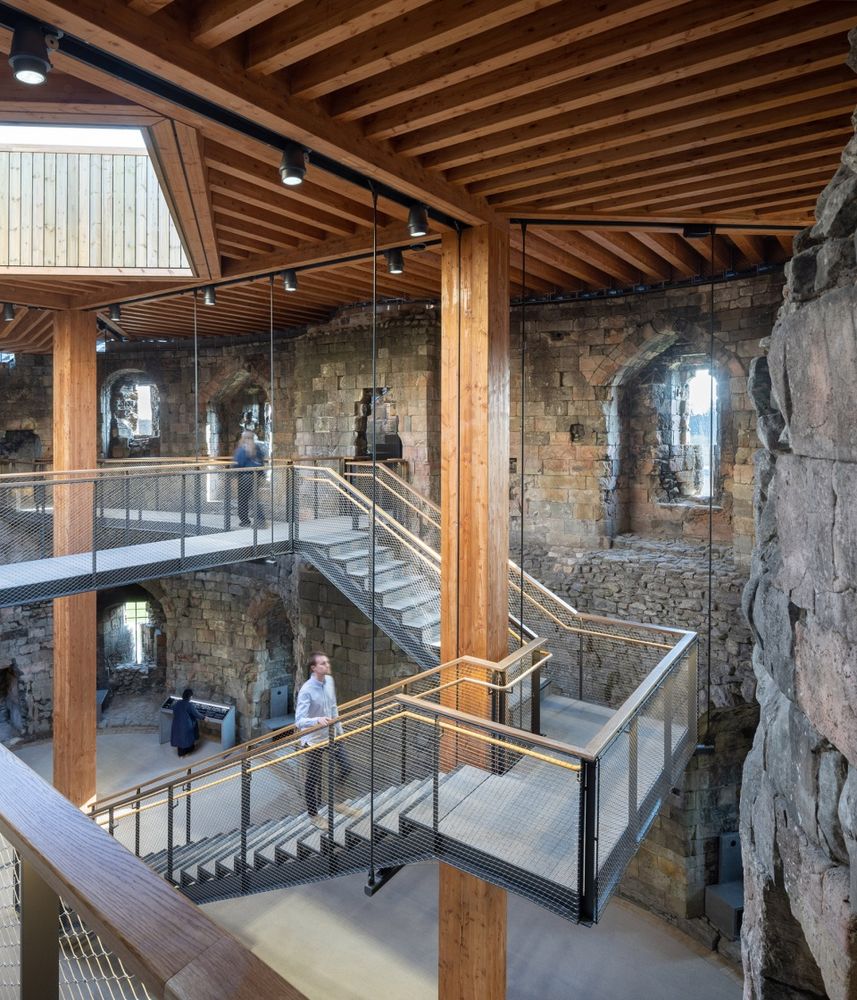
▼仰视塔内空间,up-looking the walkways and skylight©Chris Ison
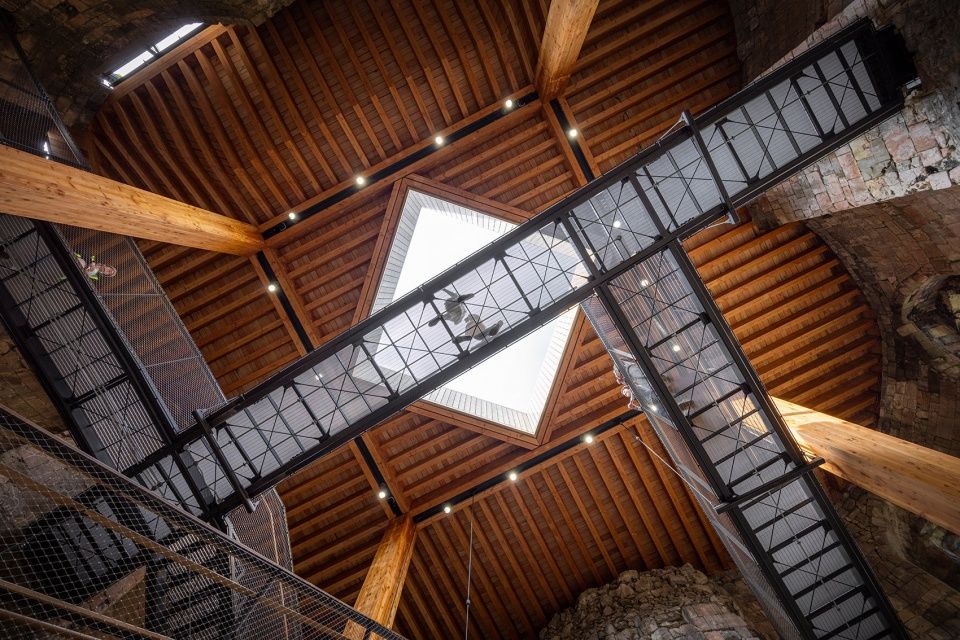
该项目由英格兰历史建筑和古迹委员会内的某个女性团队委托,该团队由Andrea Selley, Rachael Baldwin和Ruth Haycock领导,项目负责人包括来自Hugh Broughton建筑事务所的Imogen Softley Pierce、来自Martin Ashley建筑事务所的Francesca Basso、来自Ramboll的Faye Newham、来自Preston Barber建筑事务所的Sue Preston、来自Drinkall Dean建筑事务所的Angela Drinkall,以及来自RNJ建筑事务所的Kirsten Heckmueller。
The project has been commissioned by a female-led team at English Heritage, headed by Andrea Selley, Rachael Baldwin and Ruth Haycock, and delivered by a female led-design team, with the project leads including Imogen Softley Pierce from Hugh Broughton Architects, Francesca Basso from Martin Ashley Architects, Faye Newham from Ramboll, Sue Preston from Preston Barber, Angela Drinkall from Drinkall Dean and Kirsten Heckmueller from RNJ.
▼箭塔副入口,thebartizan vice©Dirk Lindner
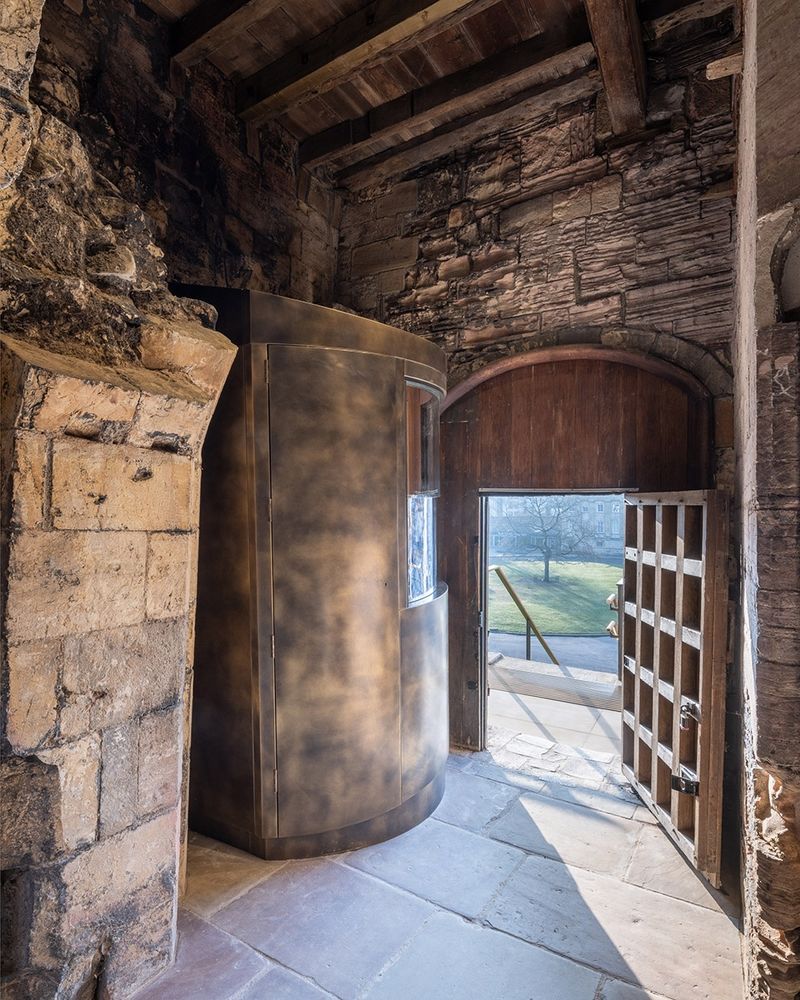
▼楼梯入口,entrance of the staircase©Dirk Lindner
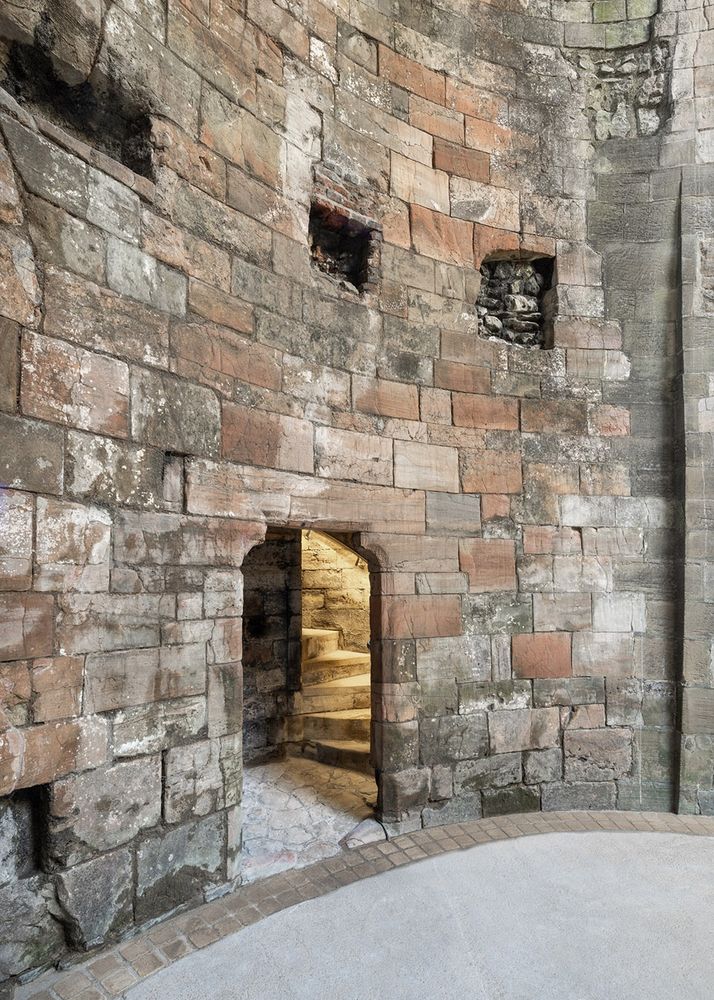
楼梯,staircase©Dirk Lindner
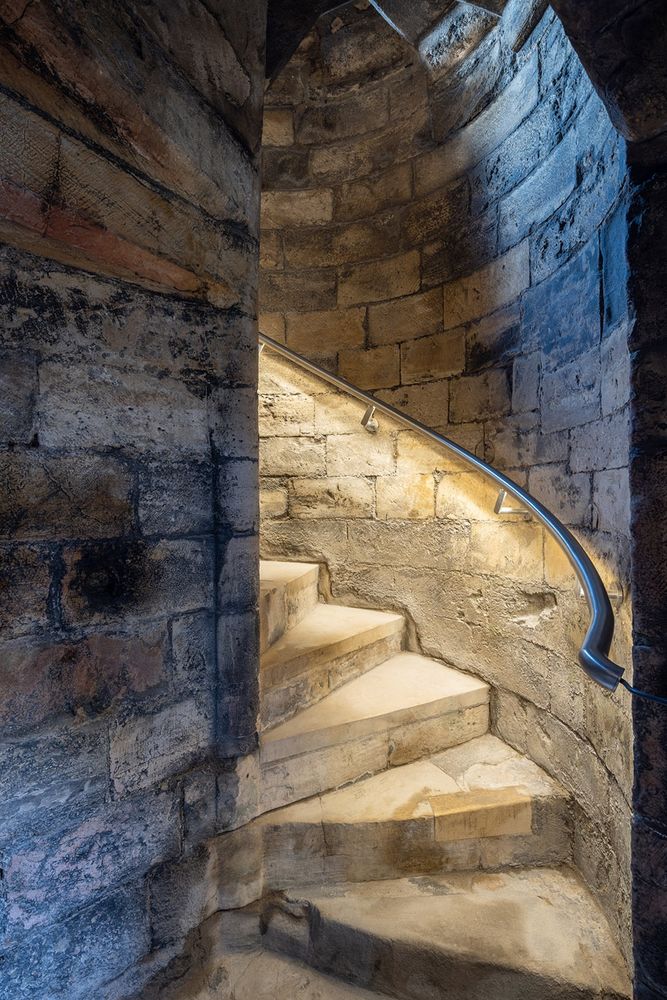

▼原始建筑结构得到了精心的保护与修复,The original structure has been carefully preserved and restored ©Chris Ison
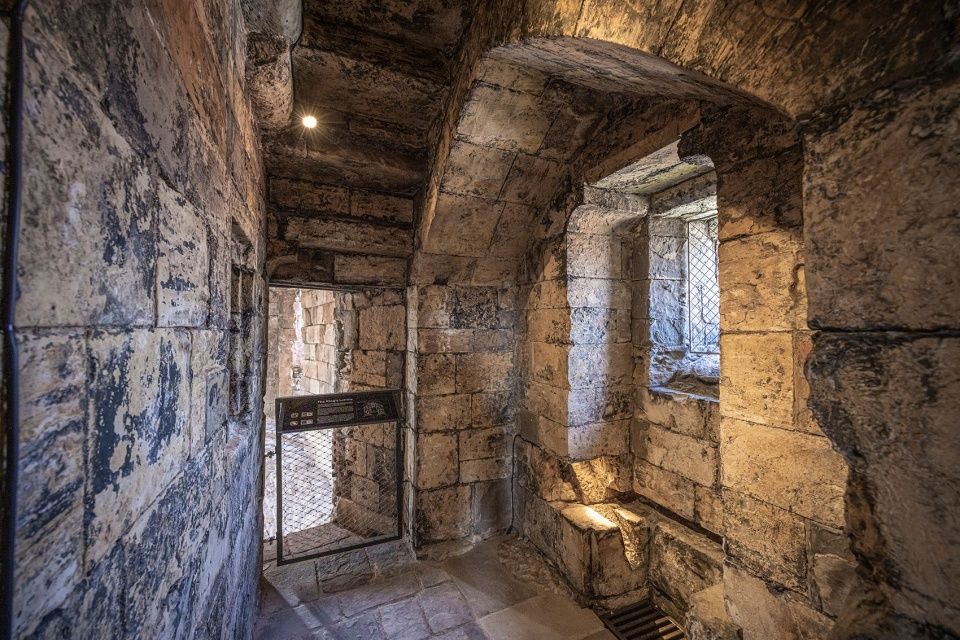
HB事务所创始人Hugh Broughton说:“能够与英格兰历史建筑和古迹委员会合作,为约克郡进行如此重大的项目,我们感到非常荣幸。我们很高兴看到克利福德塔如今可以开启它璀璨的新篇章。整个项目团队通力合作,共同努力交付了这样一个卓越的项目。现有的历史建筑结构得到了精心的保护,全新的向导区向游客全面介绍了与塔有关的故事,并向人们展示出更广阔的城堡范围。木制平台与悬挂的步道改善了空间的可达性,向游客揭示了从未对外开放的历史建筑结构,改造后的屋顶平台则为克利福德塔增添了浓墨重彩的一笔,同时也为游客们提供了一处能够悠闲地欣赏约克郡壮丽景色的场所。”
Hugh Broughton, Director, Hugh Broughton Architects, said: “It has been a special privilege to work with English Heritage on such a significant project for the City of York, and we are thrilled that the Tower can now enjoy the next chapter in its rich and varied life. The entire project team has worked so collaboratively and so hard to deliver a project of excellence. The existing fabric has been carefully conserved, and enhanced interpretation introduces visitors to the many stories associated with the tower and the wider castle precincts. The timber deck and suspended walkways improve access, introduce visitors to previously unseen historic fabric, allow more time for people to enjoy the spectacular views of York and complement the special character of Clifford’s Tower.”塔内部空间夜景,interior night view©Dirk Lindner
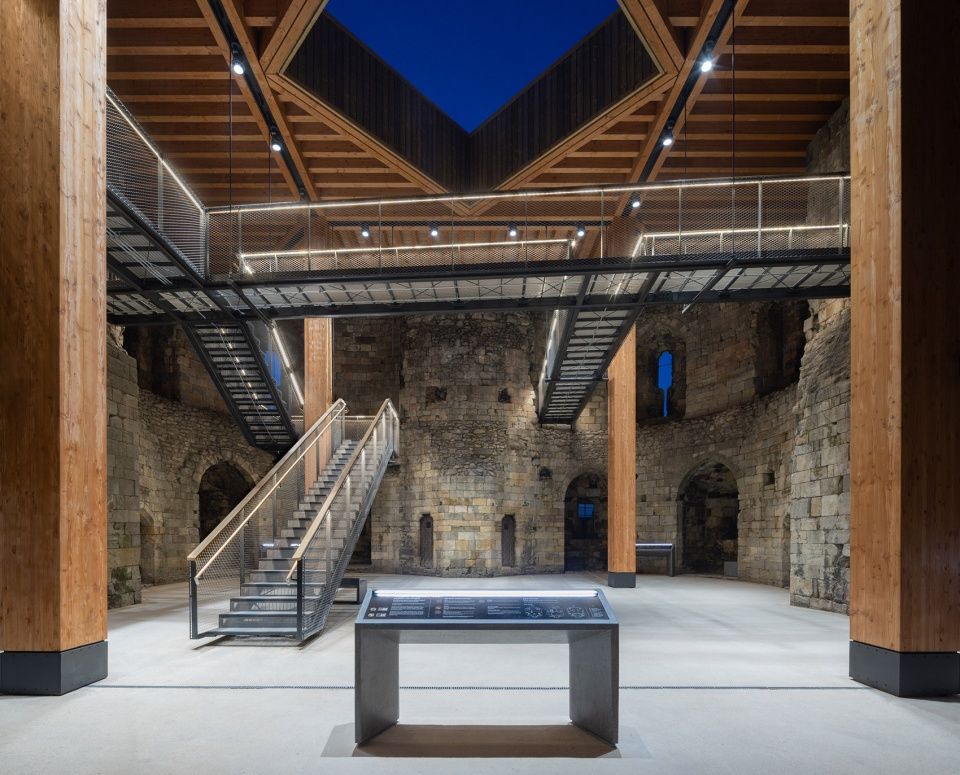
▼总平面图,master plan
©Hugh Broughton Architects
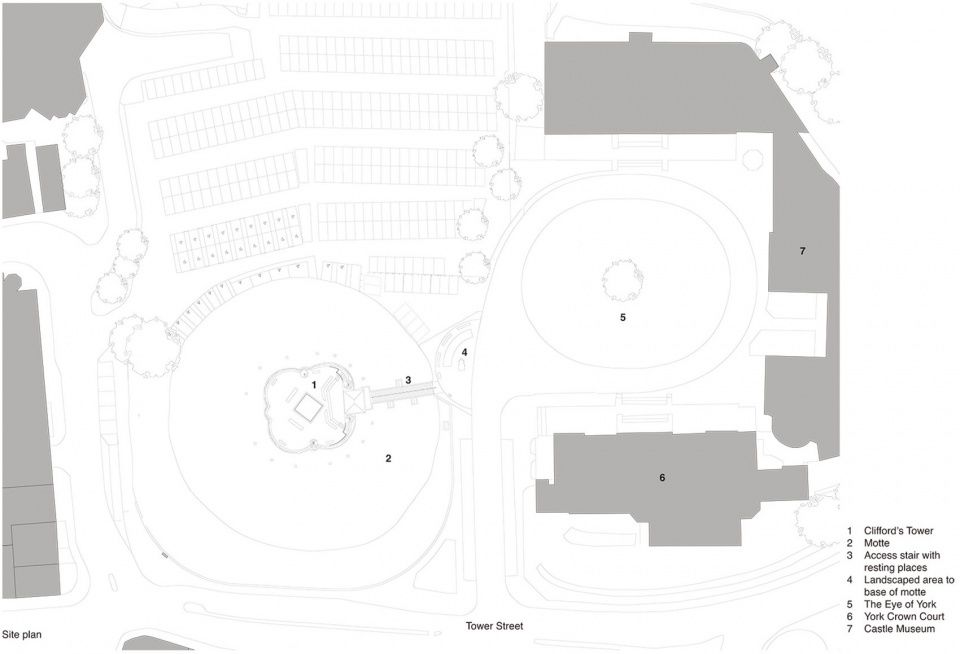
一层平面图,ground floor plan
©Hugh Broughton Architects
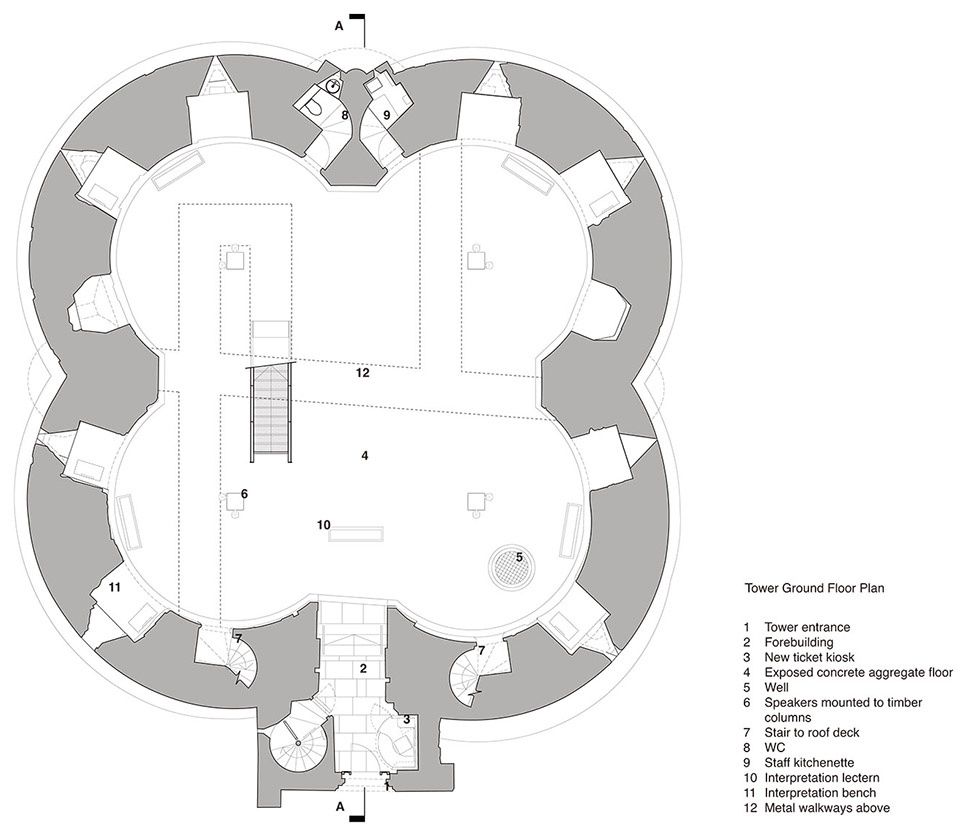
▼二层平面图,first floor plan
©Hugh Broughton Architects
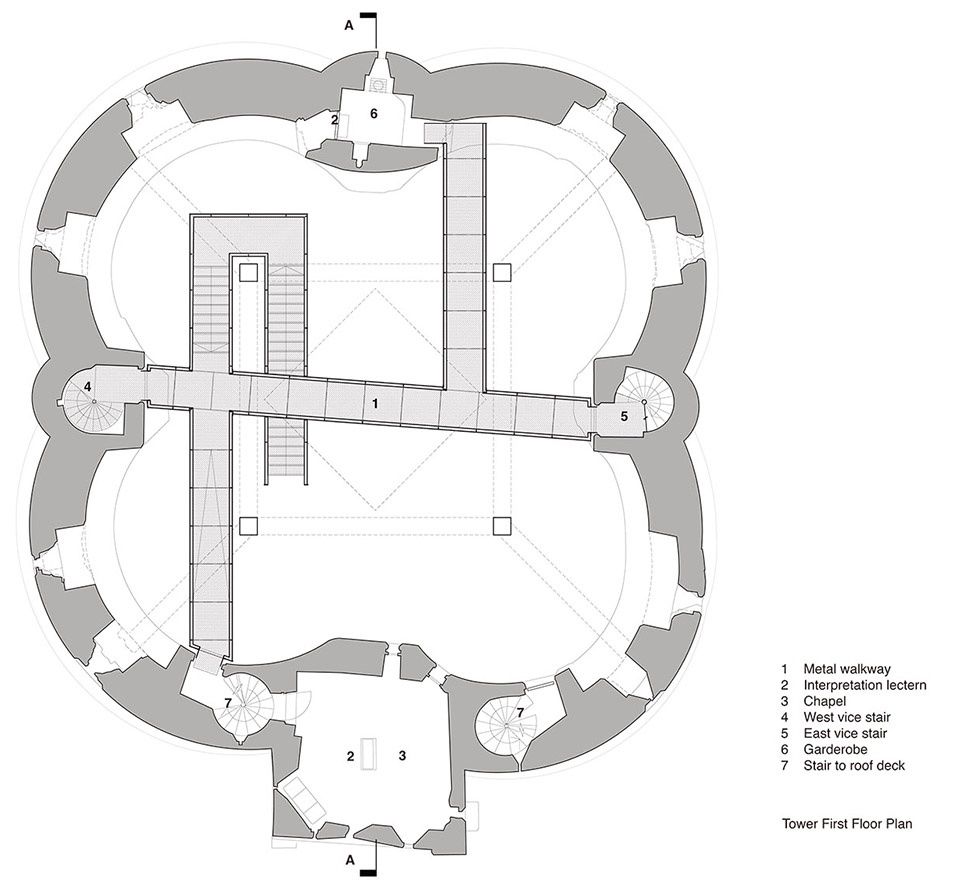
▼屋顶平面图,roof plan
©Hugh Broughton Architects
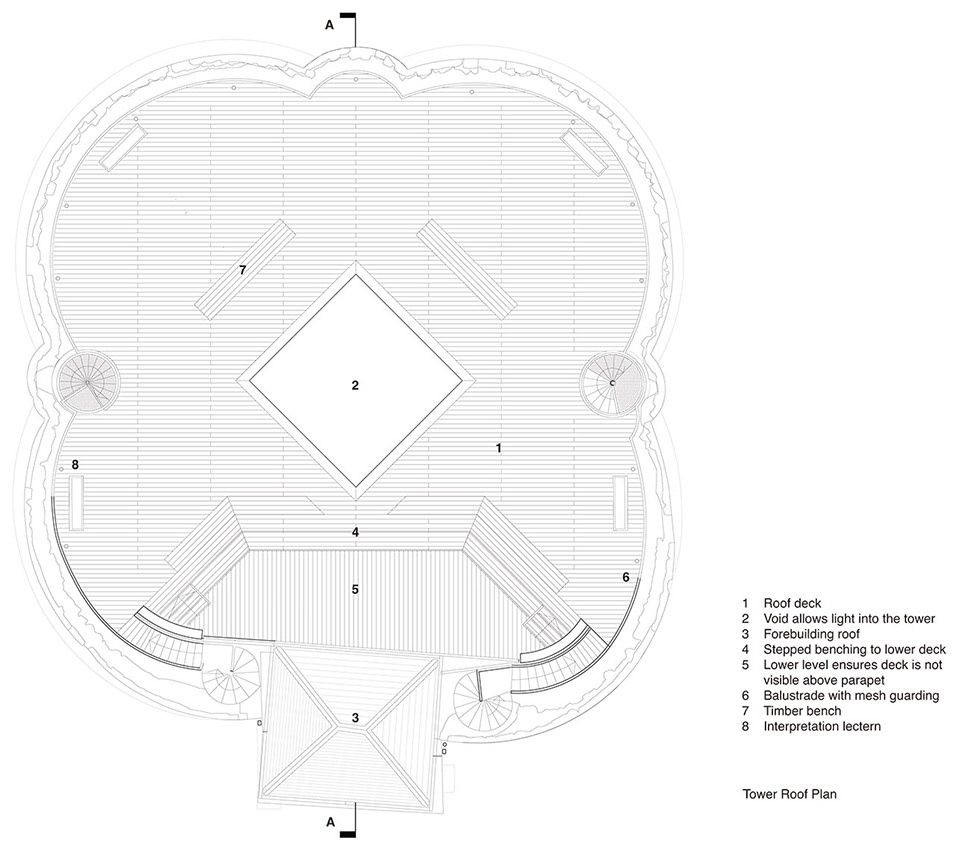
▼剖面图,section
©Hugh Broughton Architects
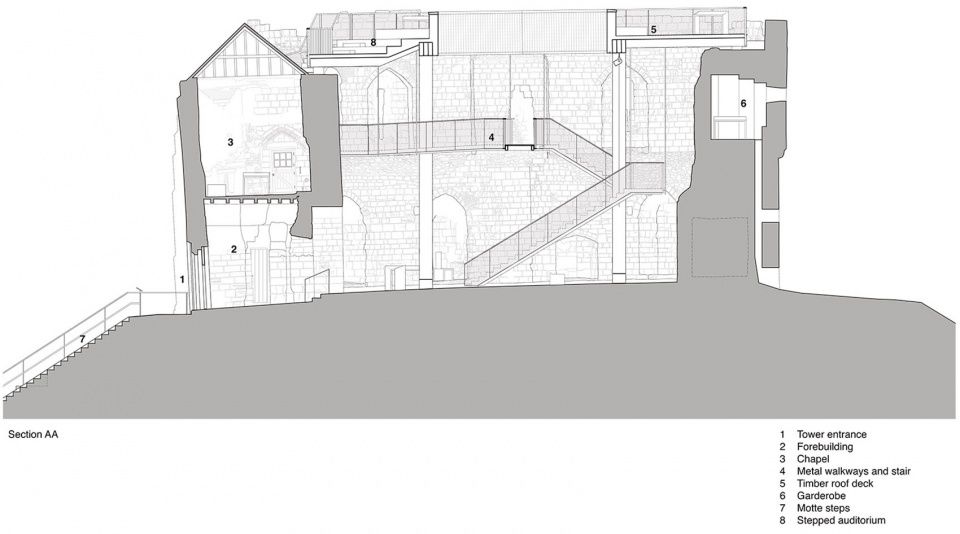
Address: Tower Street, York YO1 9SA
GIA: Existing: 340m2
New areas: 375m2
Total: 715m2
Construction value: £5 million
Client: English Heritage
Design team: Hugh Broughton Architects
Project architect: Imogen Softley Pierce
Conservation architect: Martin Ashley Architects
Structural engineer: Ramboll
Services engineer: Preston Barber
Quantity surveyor: RNJ
Interpretation designer: Drinkall Dean
Project management: English Heritage
Contractor: Simpson (York) Ltd
Photography: © Dirk Lindner
MORE:Hugh Broughton Architects
,更多请至:


