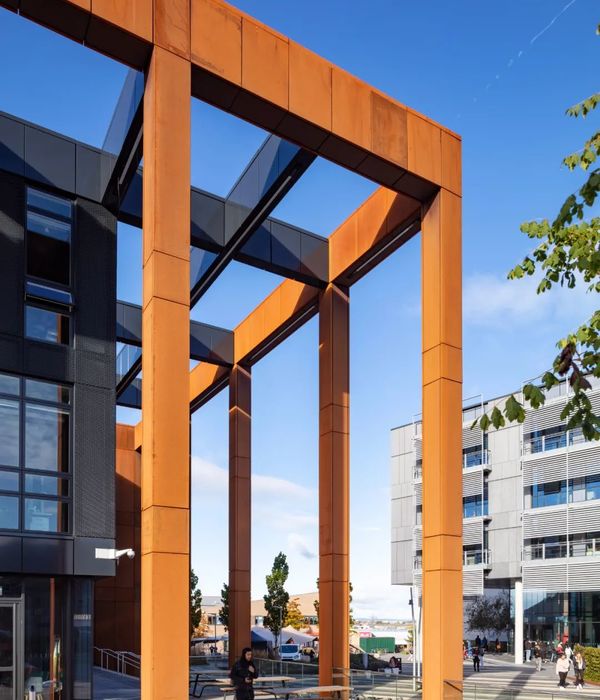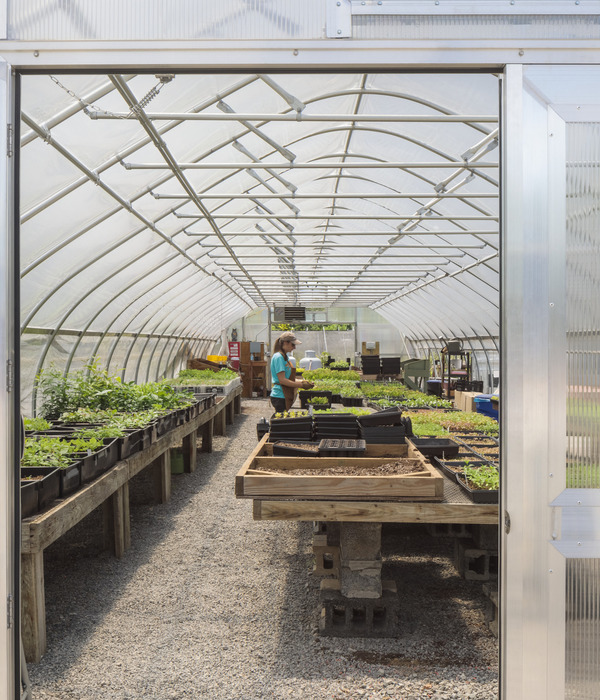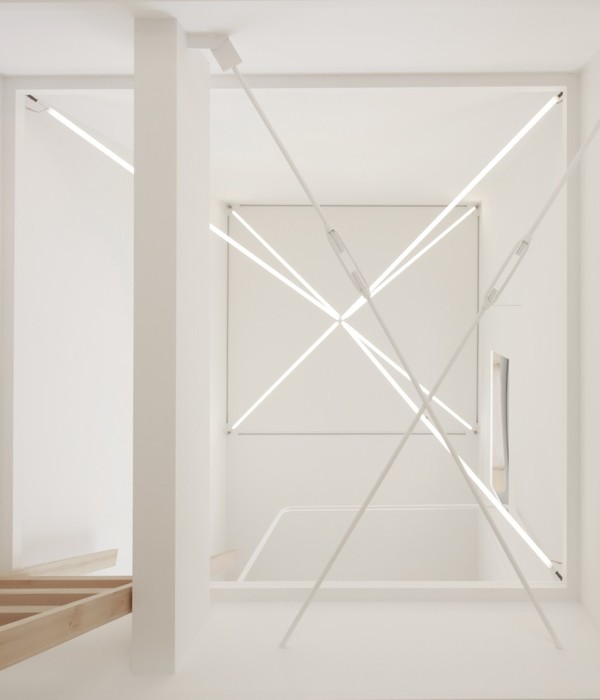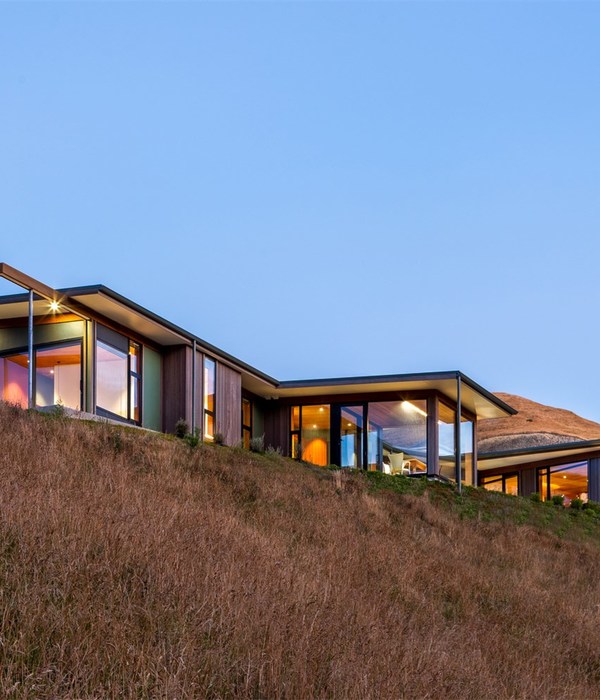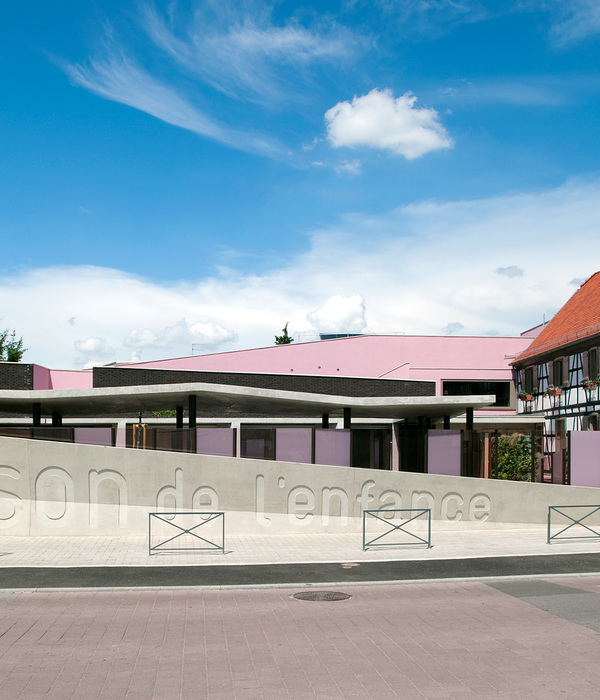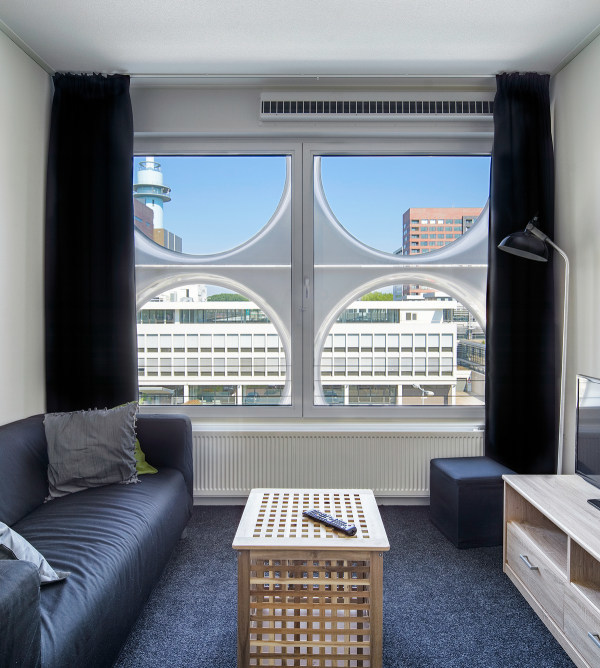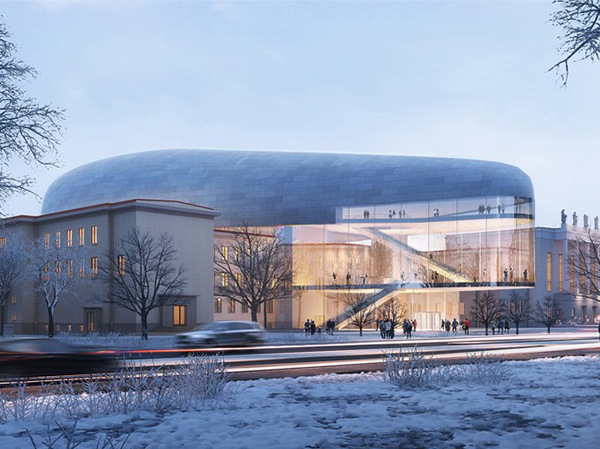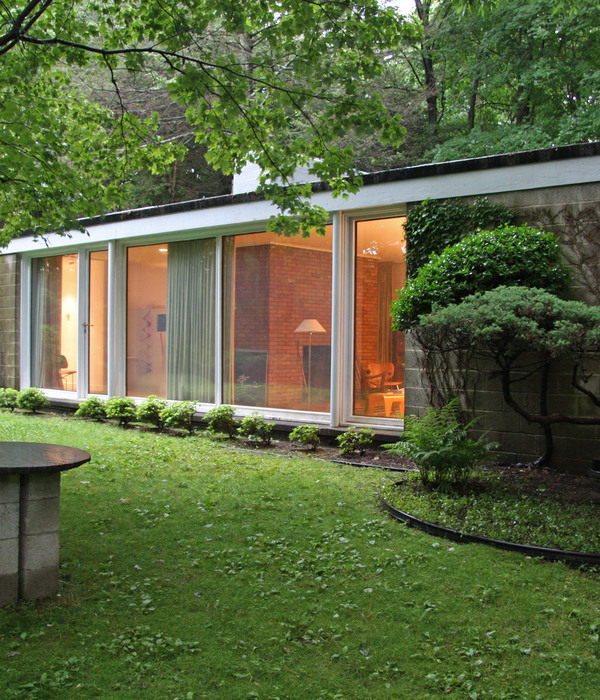- 项目名称:伊朗幼弟别墅
- 设计方:Nextoffice - Alireza Taghaboni
- 位置:伊朗
- 分类:别墅建筑
Iran Younger brother villa
设计方:Nextoffice - Alireza Taghaboni
位置:伊朗
分类:别墅建筑
内容:实景照片
图片:36张
摄影师:Parham Taghioff
项目坐落在一个内部场址上,与街道之间的连接也有限。然而,别墅的场址坐落在街区有机构造的低处和深处,所以在别墅的后部能看见一个河床。在构造项目的时候,有一个与生俱来的矛盾需要处理:别墅的场址坐落在私有结构的深处,我们怎样构想才能使项目变得突出;同时还要考虑到怎样避开邻居的视线,保护私人开放空间的隐私这个问题。我们构想出了一个曲线的V字形结构来解决上述的问题,我们还在别墅的两个翼之间设置了一个庭院,在庭院中可以俯瞰河床。
两个翼是相同的夸大形式、形状和项目组合。选择这个组合结构的很大部分原因来自于伊朗北部斜坡屋顶构造的悠久历史。我们在有所保留的情况下对这个传统结构进行了改造。通过夸张的镜头,我们对斜坡屋顶的重新定义为居住者带来了相反的空间体验,展示出了项目不同特色的内部空间;项目的垂直性和住宅建筑标准的水平配置差别很大。这样的设计为居住者们创造出了各种各样的、非标准的内部空间体验。
译者:蝈蝈
The project is located in an inner-lot, with limited street access. However, situated low and deep inside the organic fabric of the neighborhood, it overlooks a riverbed at the back.In conceiving the project, there was an inherent contradiction to be addressed:How can one conceive of a project that due to its urban context is situated deep inside privatized fabric, in a way that it stands out, while warding the visual access of the neighbors to its private open spaces.This was achieved by proposing a curvilinear V-shaped plan, and placing the yard -which overlooked the riverbed- between its wings.
The same exaggerated form, shapes the project sectional. The choice of this sectional configuration is very much informed by the long history of sloped roof construction in northern Iran.Yet, the conventional form is re-visited with a grain of salt. The redefinition of the sloped-roof, through the lens of exaggeration, allows for contradictory spatial experiences to emerge in different interior moments of the project:The project’s verticality seems at odds with normative horizontal configuration of residential constructions. This, opens up to a variety of “non-standard” interior experiences.
伊朗幼弟别墅外部实景图
伊朗幼弟别墅外部局部实景图
伊朗幼弟别墅内部实景图
伊朗幼弟别墅平面图
伊朗幼弟别墅示意图
伊朗幼弟别墅剖面图
{{item.text_origin}}

