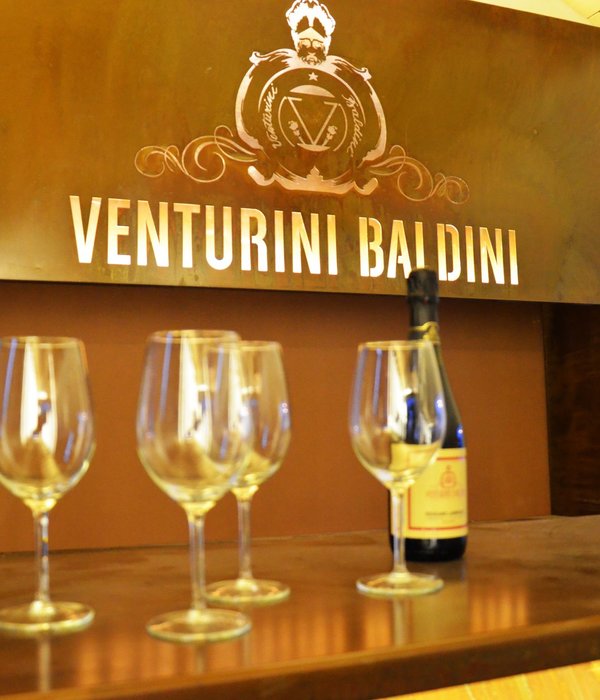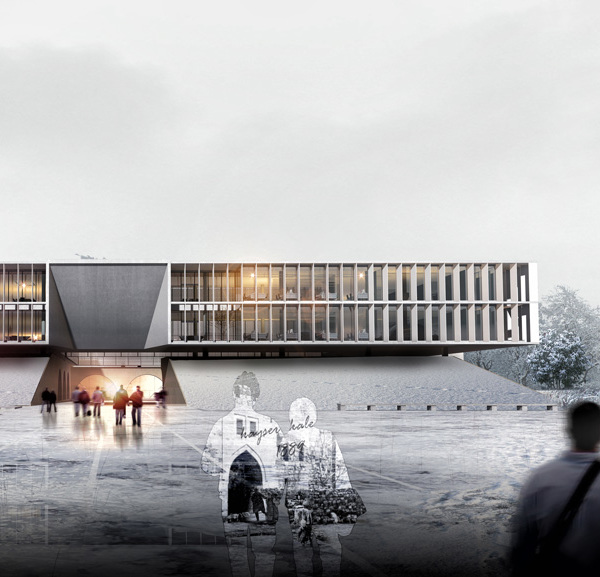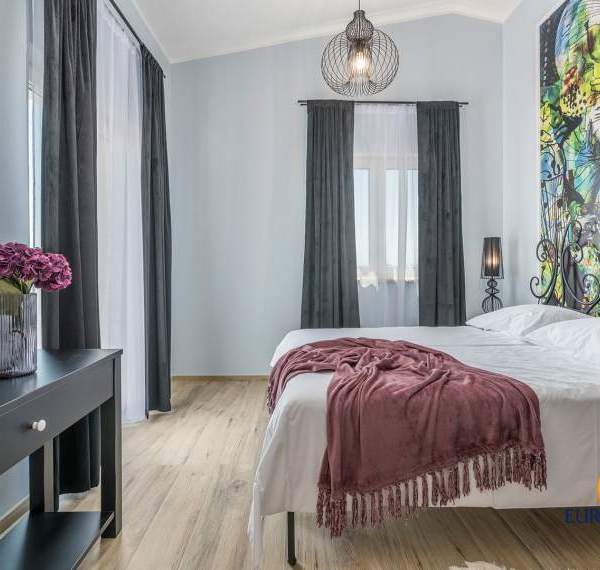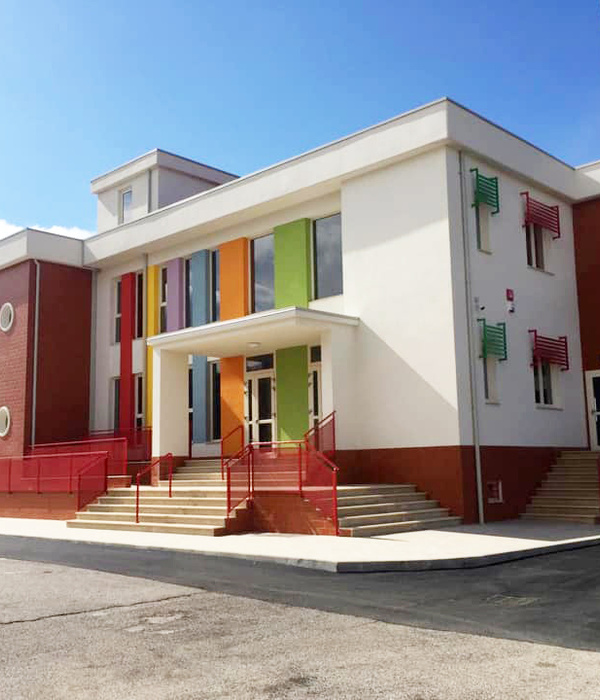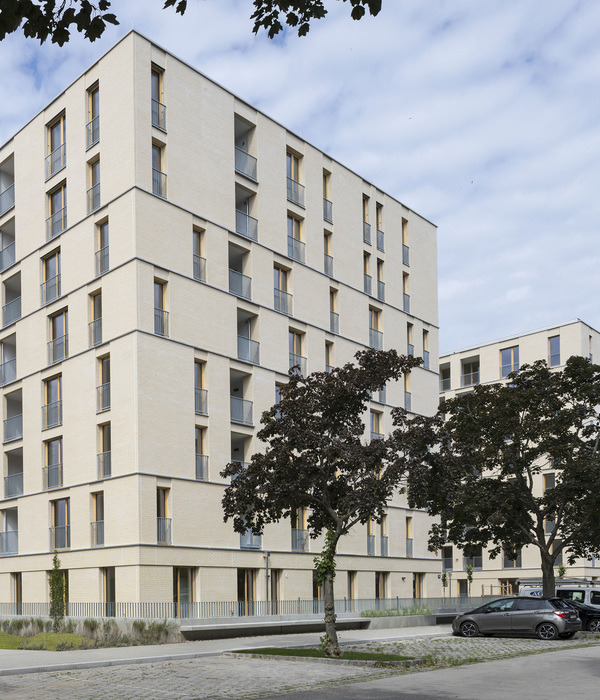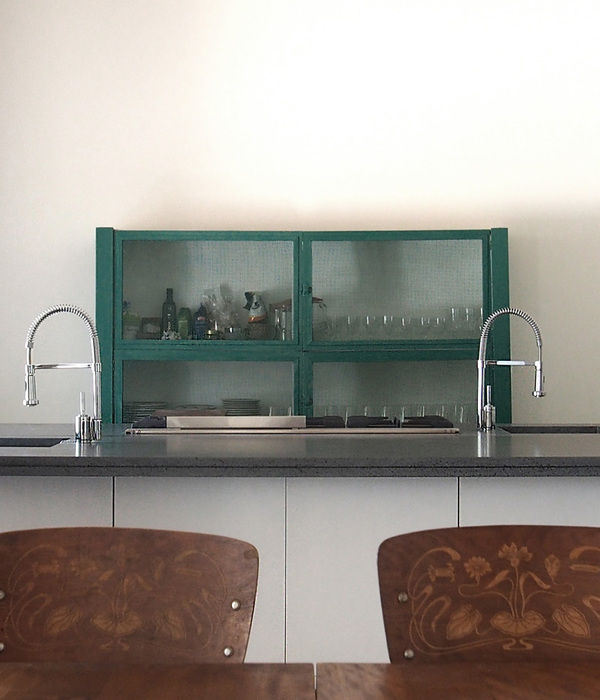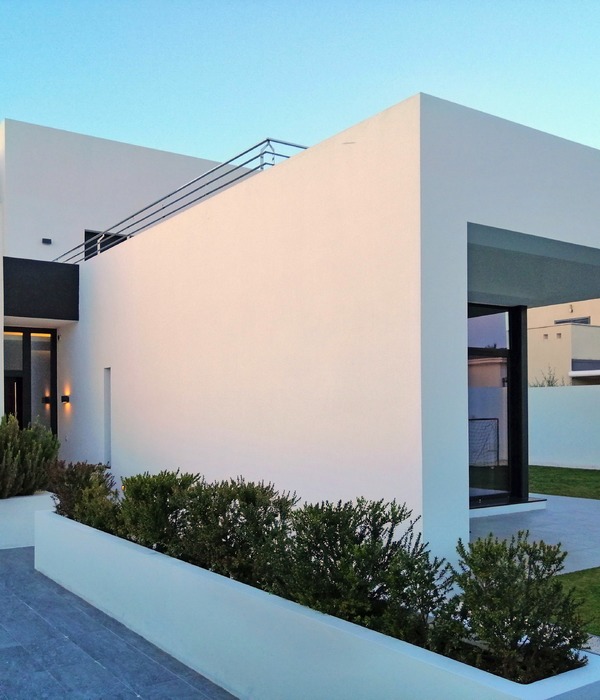The cubic administration building with its asymmetrically cut windows sets a landmark for the site of the hardwood sawmill Wibeba Holz in Wieselburg. With its eye-catching appearance, the small cube can assert itself against the large neighboring industrial buildings and at the same time blends harmoniously into its environment with loosely built up single-family houses.
The conceptual idea is based on the requirements of the room program, which in addition to offices also includes specific facilities such as training, recreation and presentation rooms. Due to the split-level typology, each floor is raised by half a story creating elevated rooms according to use. The asymmetrical central access core, which serves as a supply shaft, houses also sanitary and ancillary rooms.
The covered entrance leads into the foyer with reception and presentation area and connecting back office. Offices and a meeting room are located on the first floor. The second floor is divided into two parts and houses offices as well as a training room, which extends via seating steps to the third floor and directly adjoins the lounge and bar area with staff kitchen. The roof garden and the raised roof terrace offer wide views on the Ötscher mountains.
The massive exposed concrete core also forms the support for the prefabricated wood-concrete-composite ceiling elements. Most of the ventilation and electrical installations are located in the suspended ceiling made of silver fir. The inlaid mineral wool has a sound-absorbing effect and thus improves the acoustics in the building. The ceiling of the uppermost story consists of pure cross laminated timber. The outer walls are made of wood elements and covered with a ventilated, vertical oak formwork.
{{item.text_origin}}

