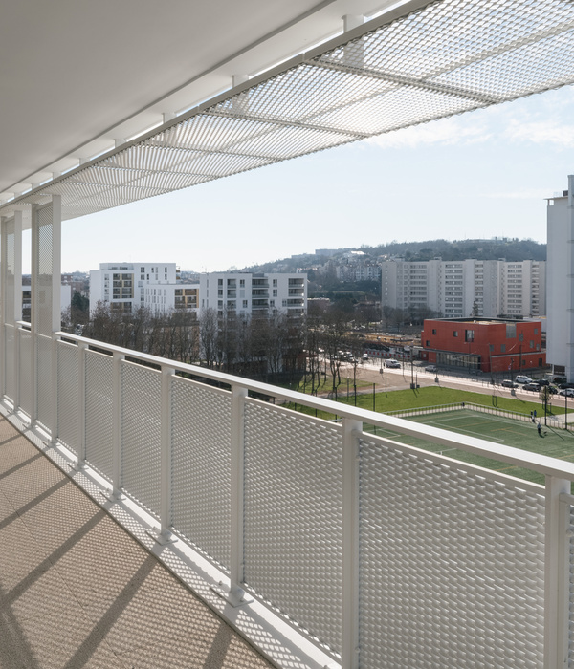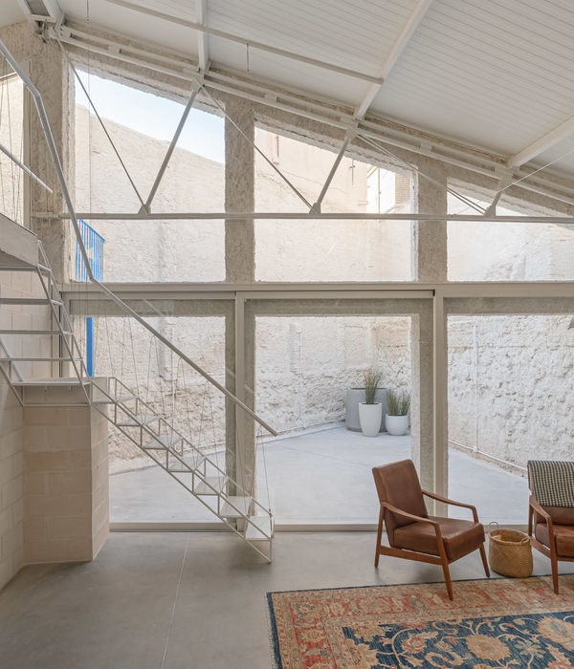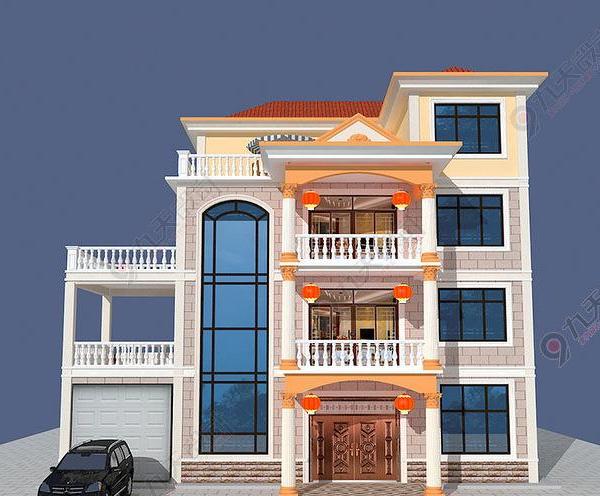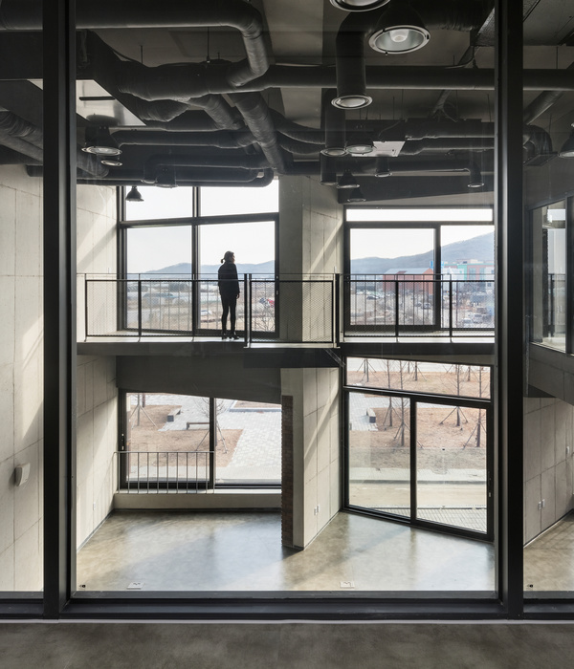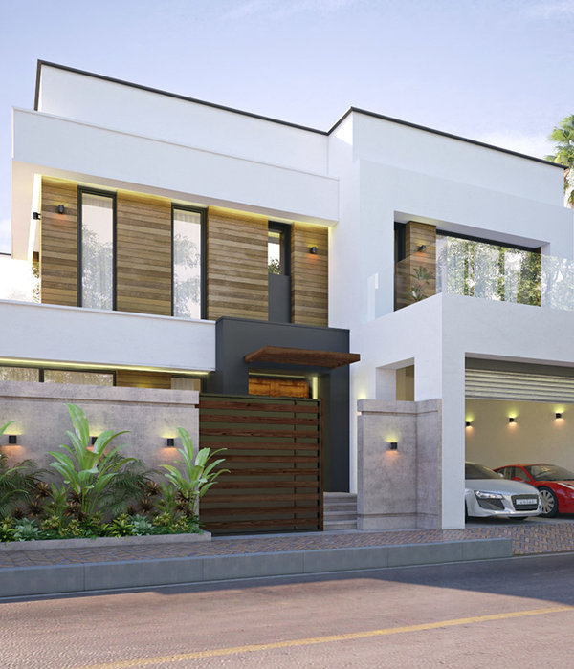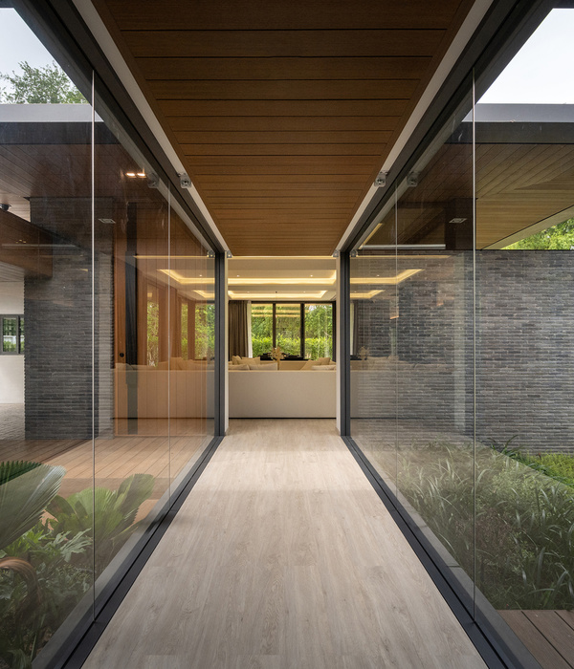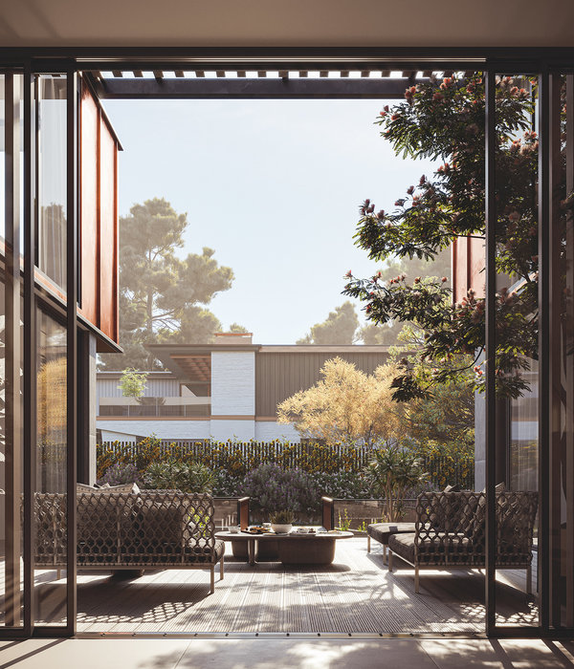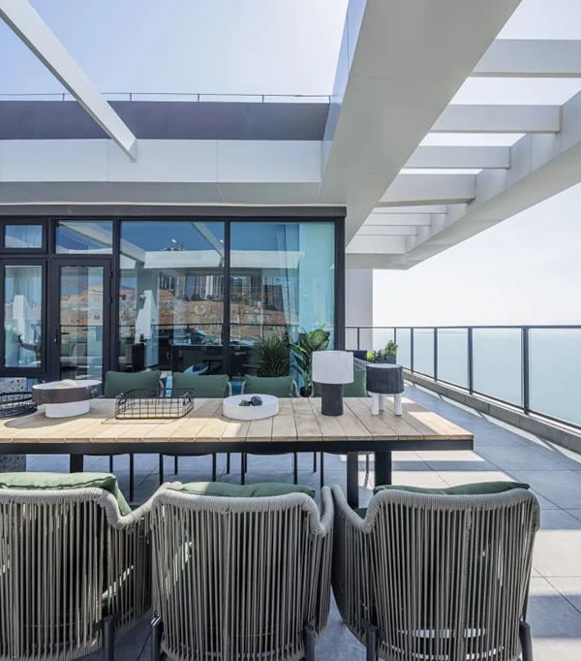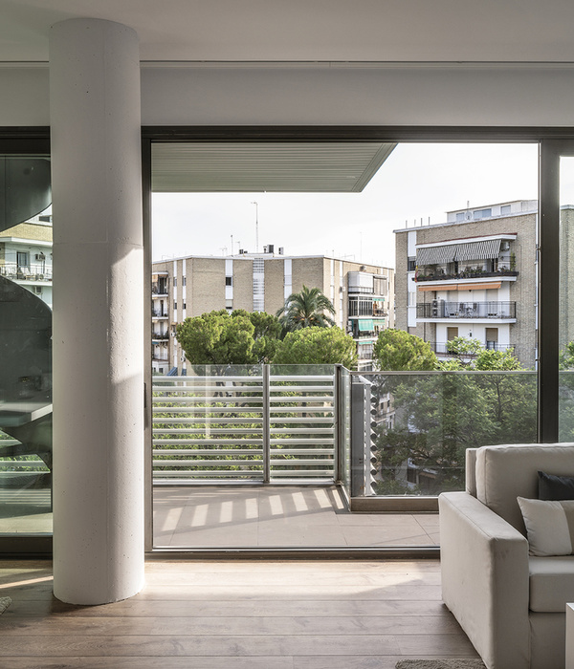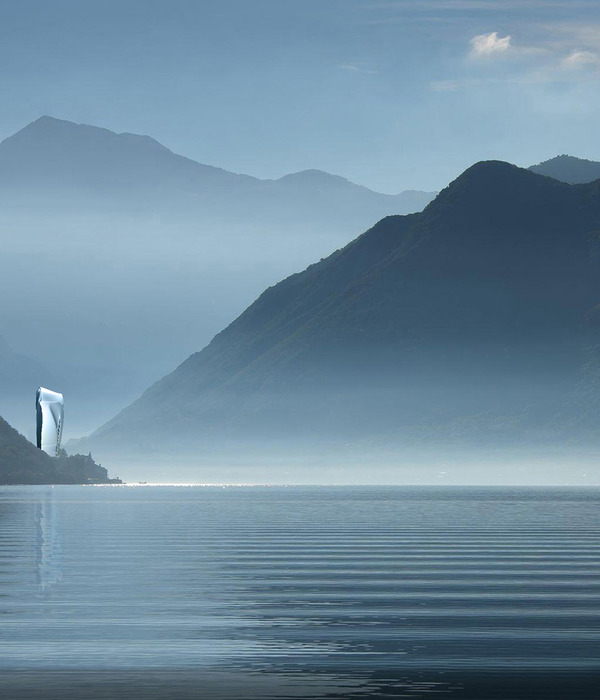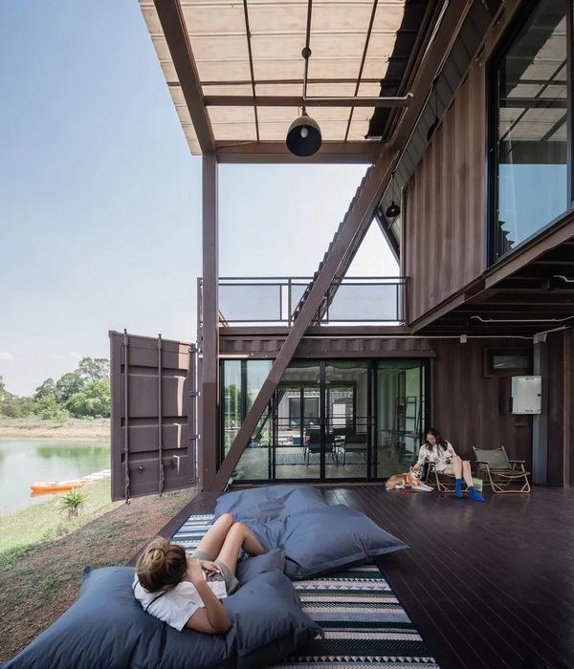- 项目名称:西班牙巴拉利亚翻修别墅
- 设计方:OLAestudio
- 位置:西班牙
- 分类:别墅建筑
- 内容:实景照片
- 摄影师:Héctor Santos-Diez
Spain Baralla Refurbishment House
设计方:OLAestudio
位置:西班牙
分类:别墅建筑
内容:实景照片
图片:16张
摄影师:Héctor Santos-Diez
场址上原始建筑烧的只剩下记忆和石头墙体量了。拥有原始建筑的家庭中有11个孩子,怎样为它带来一个新的身份及使它变成一个创造新记忆的聚会场所?设计中的挑战是创造一个拥有不同氛围的家,并开发出这个空体量中的全部潜力。这个项目很简单:给别墅带来尽可能多的可单独使用的房间和空间,它们得满足家庭成员的不同习惯。从这个开始,其他的挑战是唯一的前提、紧张的预算和所有人的敏感性。我们认为别墅中要有渐变的光和气氛,以及一个隐蔽而又私人的隐匿处,它就像是位于墙壁上的连续的护墙,木制的天花板与窗户垂直,并俯瞰着花园和附加的遗产。
别墅的一楼被要求设计得拥有充足的光线并能欣赏远景。别墅的表面变成了着色的墙壁,大的滑动门选择白色的胶合板为材料。在地面层面有一个小书房,它收集着日光和对角线上的视野。别墅细致的混凝土纹理一直延伸到天窗的盖子上。楼梯清楚的表达了项目、客人和开口。楼梯的位置被侧墙之间的缺口和纵视图标记着。并为垂直于正面开口的其他开口提供了背景。别墅应该在任何欣赏风景的角度上延伸和留下它们的限制。
译者:蝈蝈
A house burns and only the memories and a box of stone walls left. How to give it a new identity, as do the original home of a family of 11 children, now his second home, again become a meeting place to build new memories?The challenge is to build a shelter with different atmospheres and exploit the full potential of this empty box. The program is simple: give it the greatest possible number of rooms and spaces for use by individuals and families with different habits. From here, the only premise, a tight budget and sensitivity of all of us.We think that the house graduated its light and atmospheres, a secluded and intimate hideaway ground access as a continuous shell on walls and ceilings of wood perpendicular to the window overlooking the garden and the annexes legacy.
The house looks for light and distant views on first floor. The surfaces become painted walls and large sliding doors in white plywood. Back on the ground under cover a small study collected with daylight and diagonal views. Concrete nuanced texture to climb the skylight cover.The staircase articulates the program, tours and openings. Its location is marked by the gaps in the side walls and longitudinal views allowed. Provides the backdrop for the opening perpendicular to the facade open.This box should expand and leave their limits at every point looking landscape.Concrete, wood, corten steel and glass. The stone box is built around the central concrete wall that runs and develops housing ladder. The grups of cabinets define the rooms and hide the entire set of sliding doors that allow the views of the countryside from every point of the rooms beyond their windows.The house opens into the garden and opens to the distant views, gallery missing the original wood becomes a big glass with corten steel frame. Some of the walls are rebuilt recovering the pace of openings in the facade to the street and other open fully to the garden. Lime mortar combined with exposed stone planes.
西班牙巴拉利亚翻修别墅外部夜景实景图
西班牙巴拉利亚翻修别墅内部实景图
西班牙巴拉利亚翻修别墅内部过道实景图
西班牙巴拉利亚翻修别墅对比图
西班牙巴拉利亚翻修别墅平面图
{{item.text_origin}}

