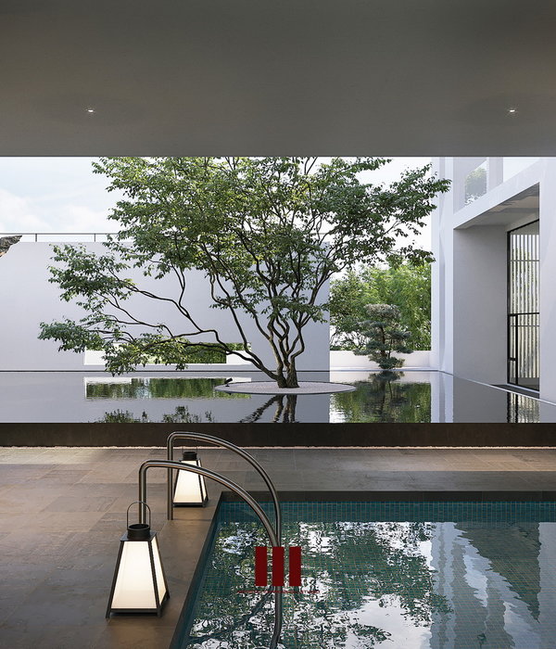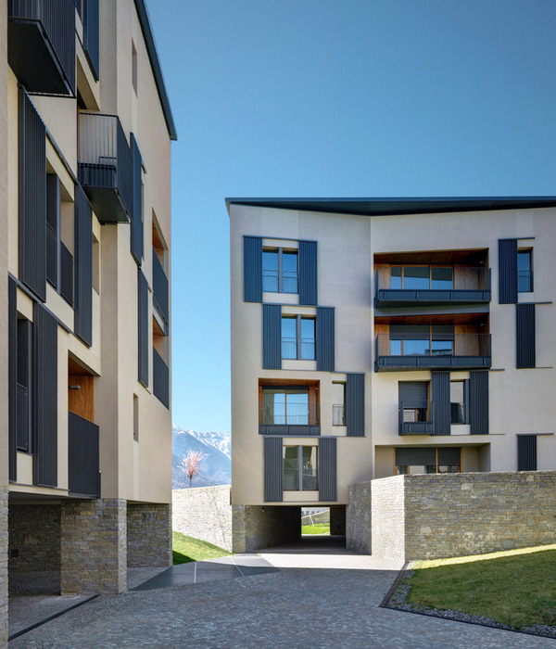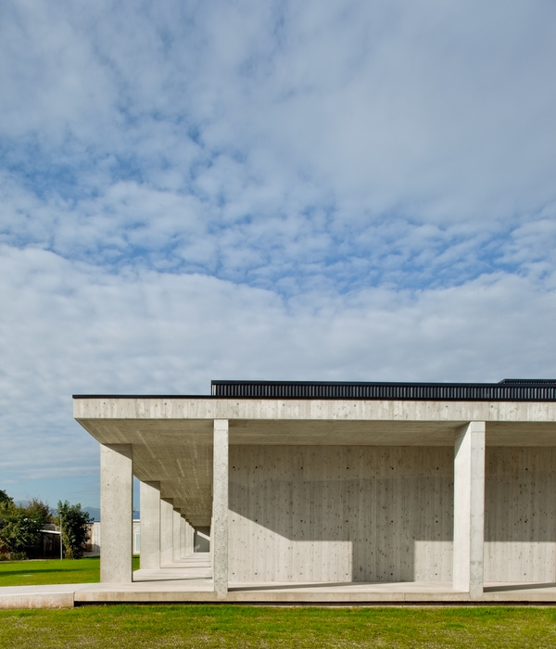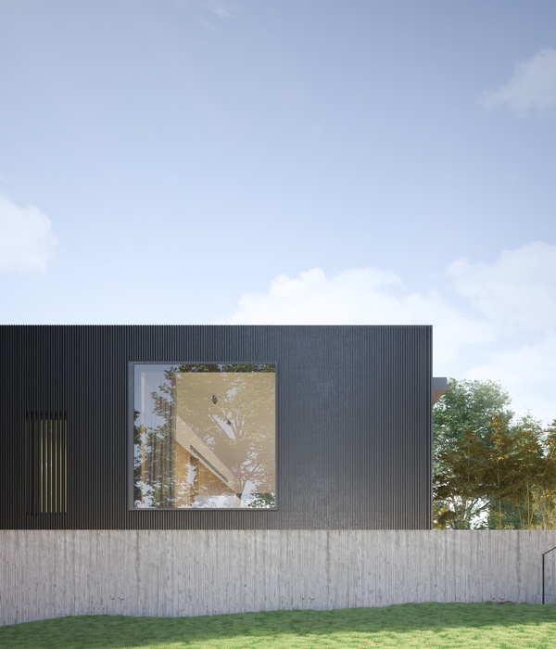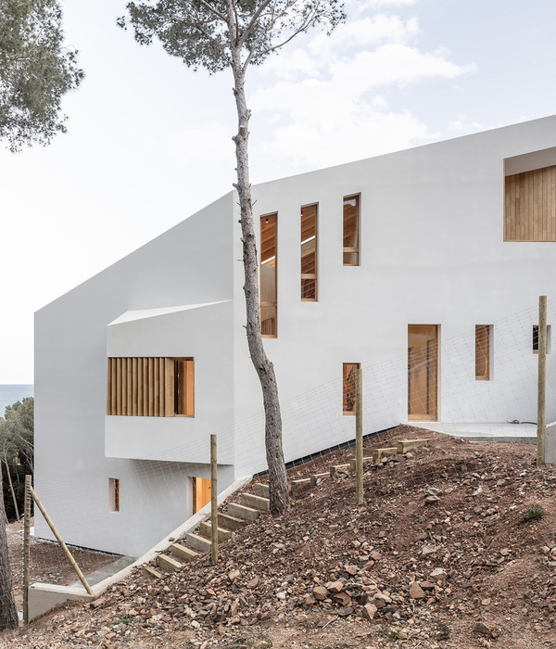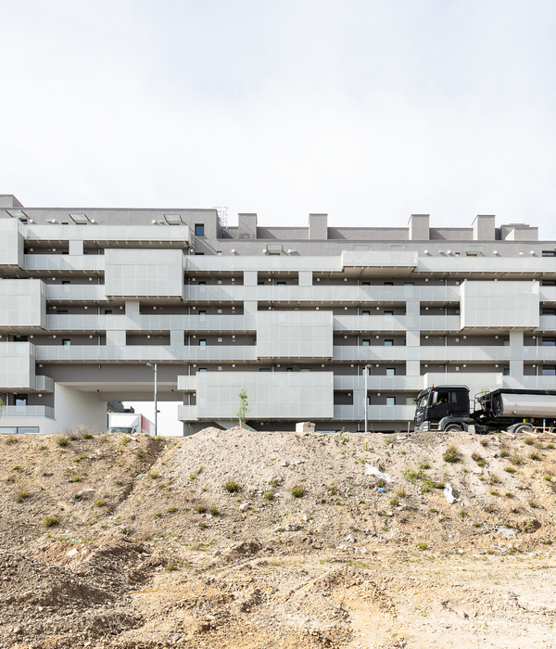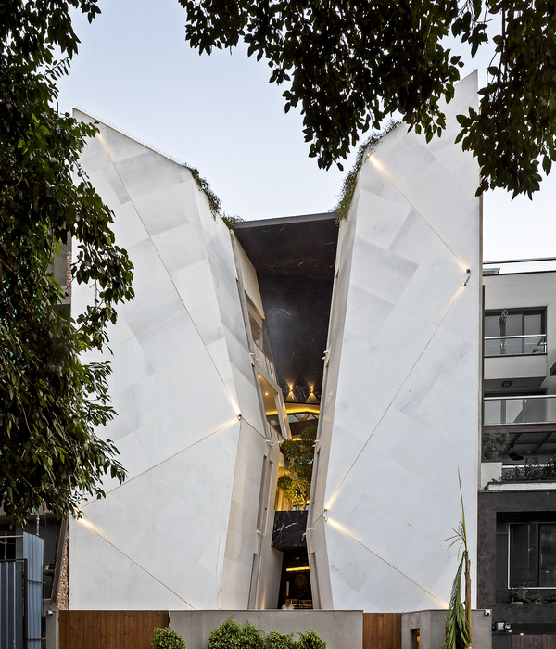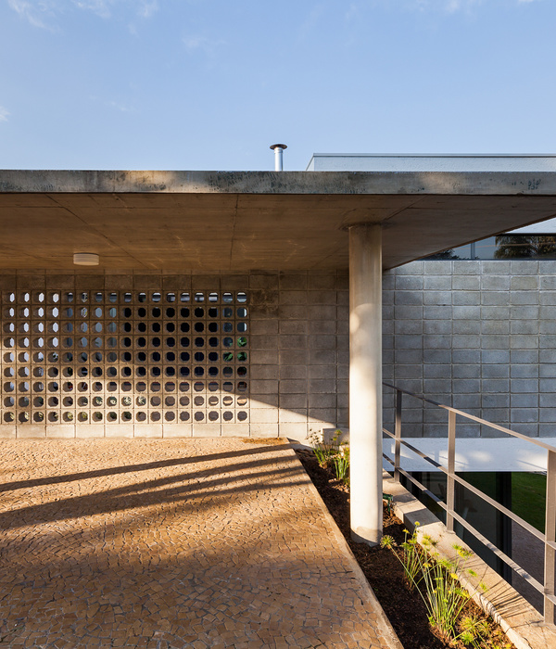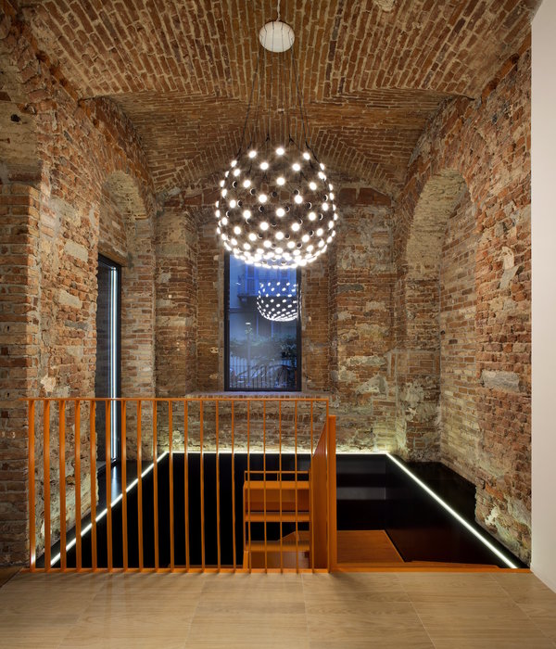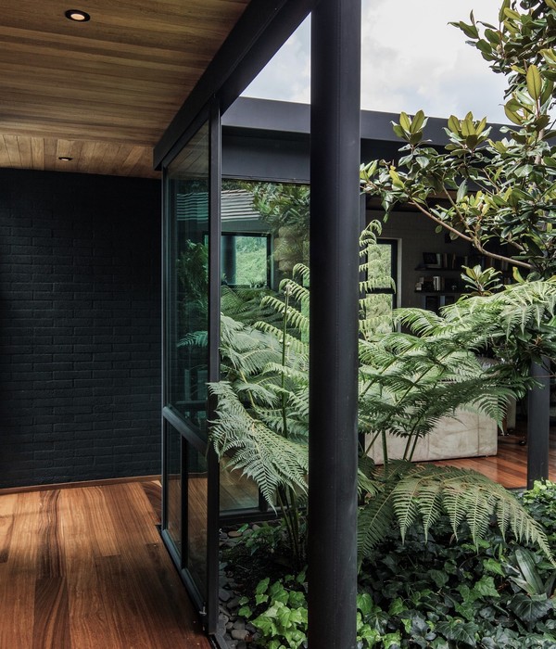Architects:Architecture's Matter
Area :330 m²
Year :2022
Photographs :Rungkit Charoenwat
Interior Designer :Nuttikarn Kuntee
Landscape Designer :Doo mai doo studio
Architect : Nachapon Rujirasopon, Nattapon Hongthong, Pongsatorn Phimnualsri
Country : Thailand
@media (max-width: 767px) { :root { --mobile-product-width: calc((100vw - 92px) / 2); } .loading-products-container { grid-template-columns: repeat(auto-fill, var(--mobile-product-width)) !important; } .product-placeholder__image { height: var(--mobile-product-width) !important; width: var(--mobile-product-width) !important; } }
When we first visited this site, we were surrounded by the scorching sound of the bamboo jungle, and when we looked out, we discovered a curve of the Pa-sak river. It was quite impressive. These vibes made us feel extremely at ease. At that point, we realized that this house needed to be designed with respect for nature in mind. It became our design challenge to lay out the building in such a way that it affected the land as little as possible while also taking advantage of it.
This, given the context, should be divided into two perpendicular sections with as much open space as possible to create a connection between the house and nature. The two parts of the building also clearly divide each area's function into public and private areas, but there is still access to the courtyard. Most of the areas in this house can enjoy the greenery provided by the courtyard, which also serves to connect these two functions through its atmosphere.
This type of layout is beneficial to the use of function and preserves the most asset of this land, nature. The horizontal line has been chosen as the house's main character in terms of architectural design. The roof and terrace lines are parallel, as you can see. It is not only aesthetically pleasing but also serves a practical purpose due to its overhang, which provides shade for the terrace and allows it to be used throughout the day. Overall, scale down the height of the house and contrast it with the tall trees surrounding it to make it blend in with the wide lawn.
Large-scale glass doors play a role in achieving this design intent because they reduce the house's vertical line while also providing a good view from the inside. Another factor that contributes to the personality of a house is its materials. We chose "grey brick" as the main material for this house, which is produced by natural manufacturing processes. From any angle in the house, the grey brick wall serves as a space divider and focal point. Another material used on the terrace and external ceiling is artificial wood made from a combination of real and synthetic wood. It is easy to maintain while still providing a realistic touch.
In conclusion, the main concept of designing a vacation home remains the same. It is to live in harmony with nature, to enjoy the vibes and the quality of relaxation. The Lomsak residence does its best through the process of completely asking and answering the question. As we attempted to represent, this piece of architecture is thought to be doing less but getting more.
▼项目更多图片
{{item.text_origin}}


